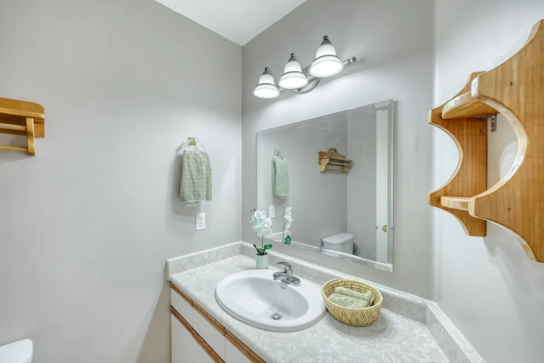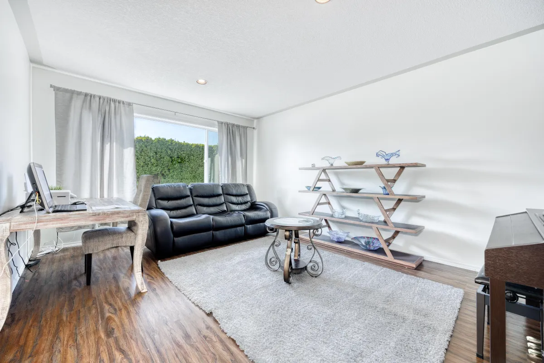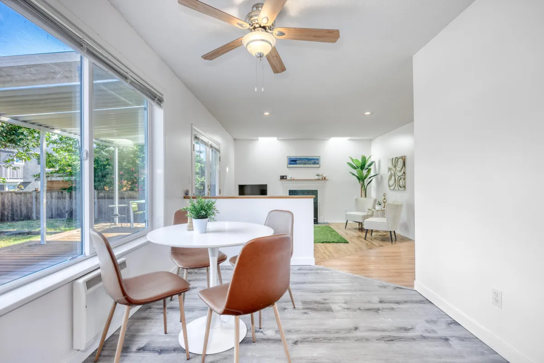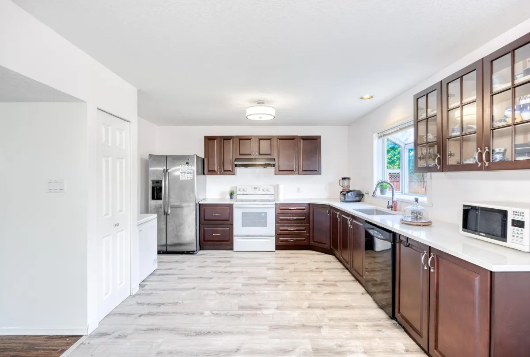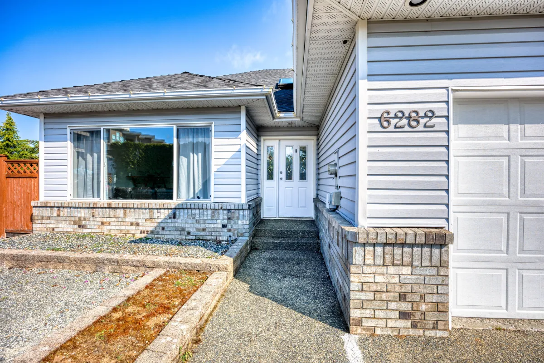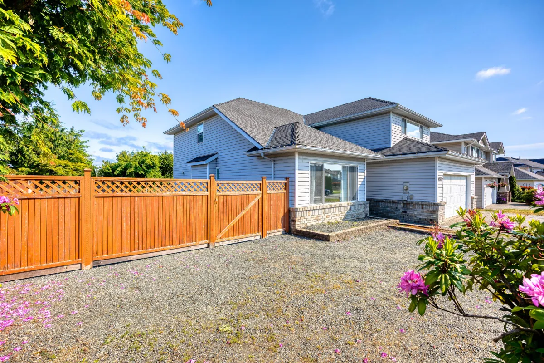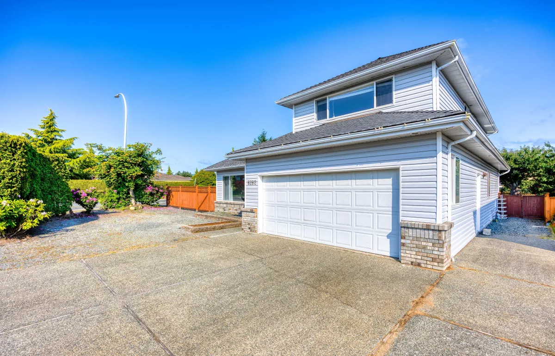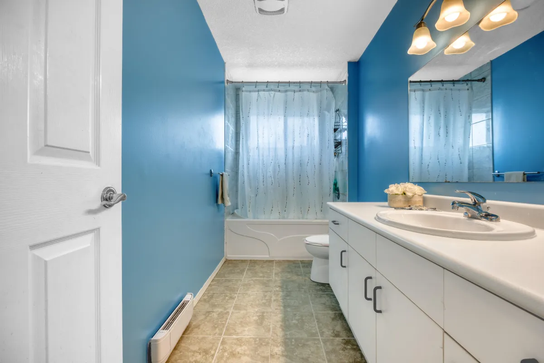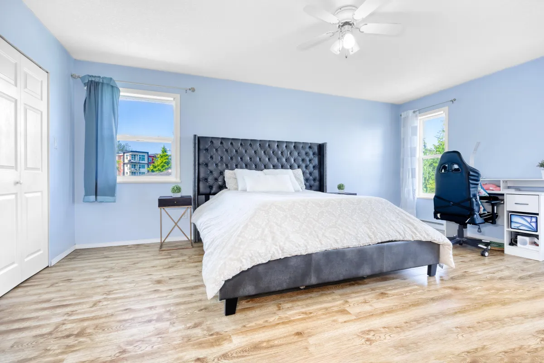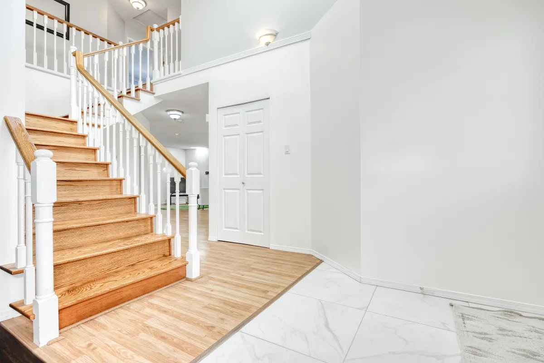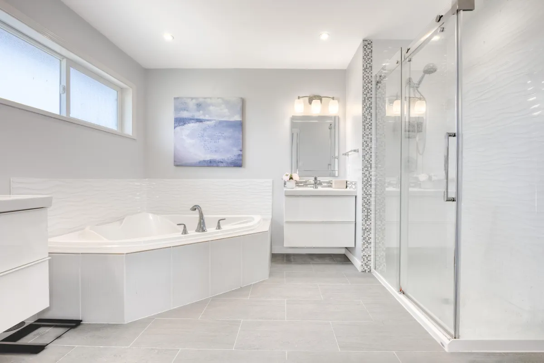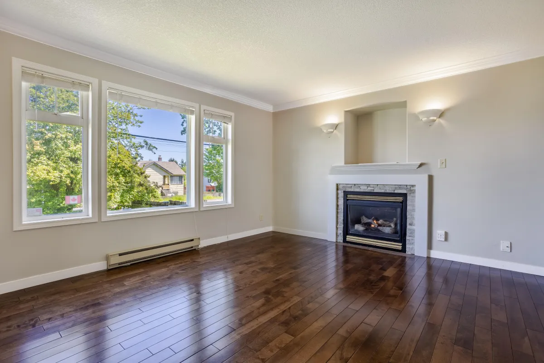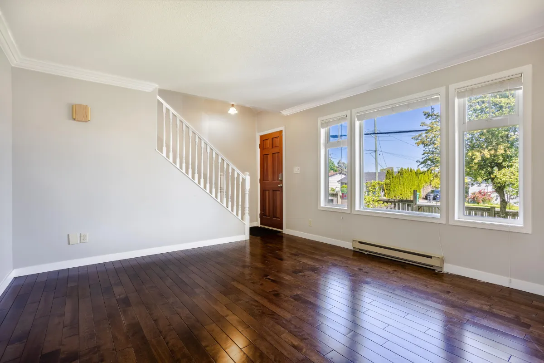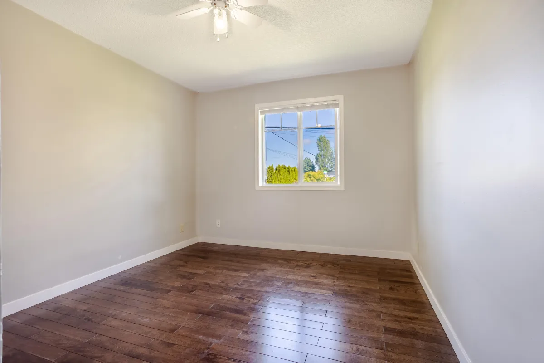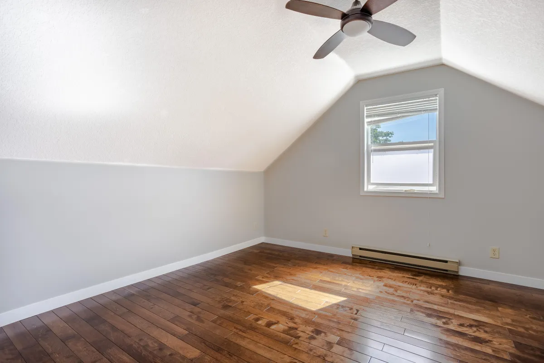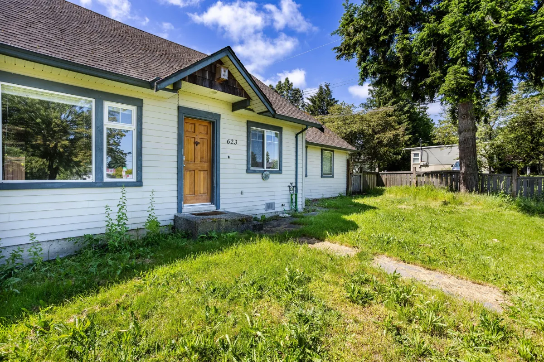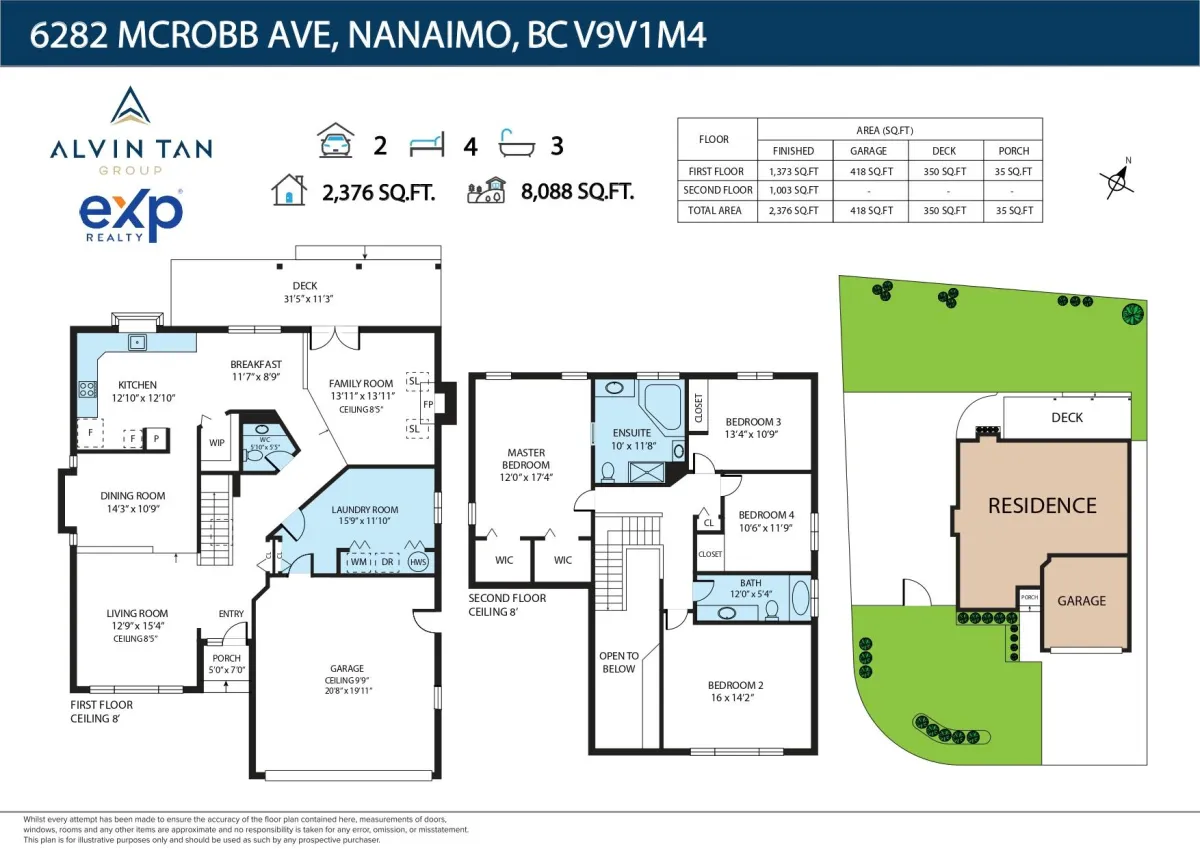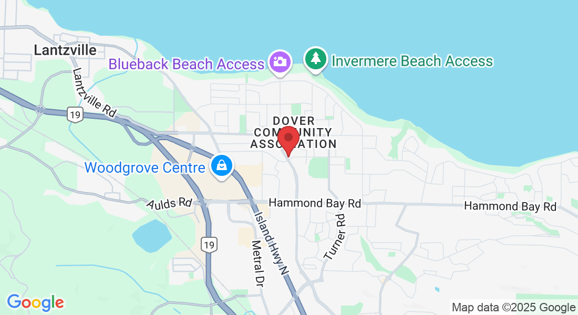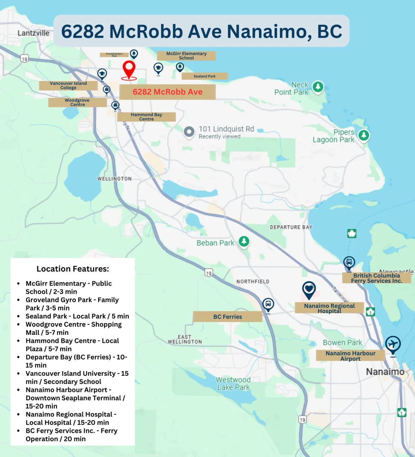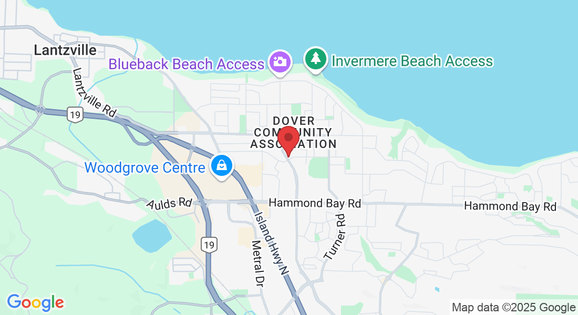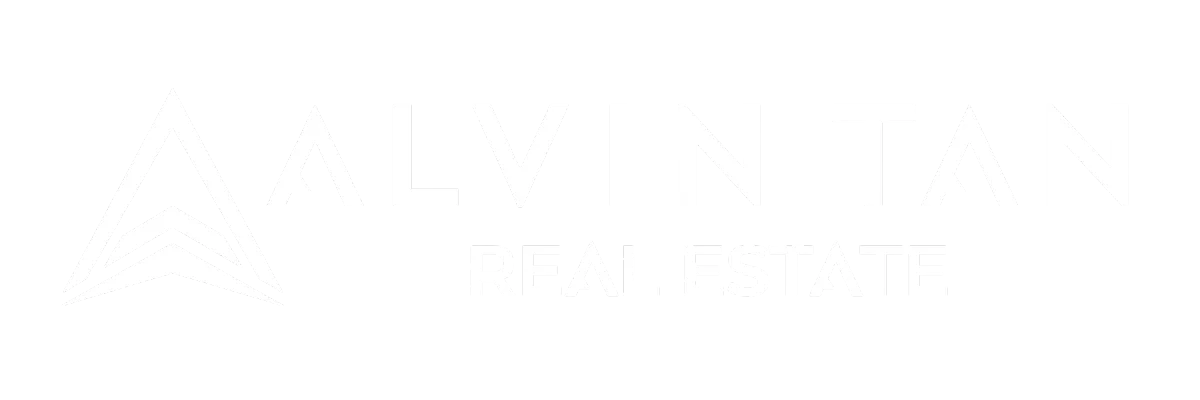(SOLD)6282 mcRobb Ave Nanaimo, BC
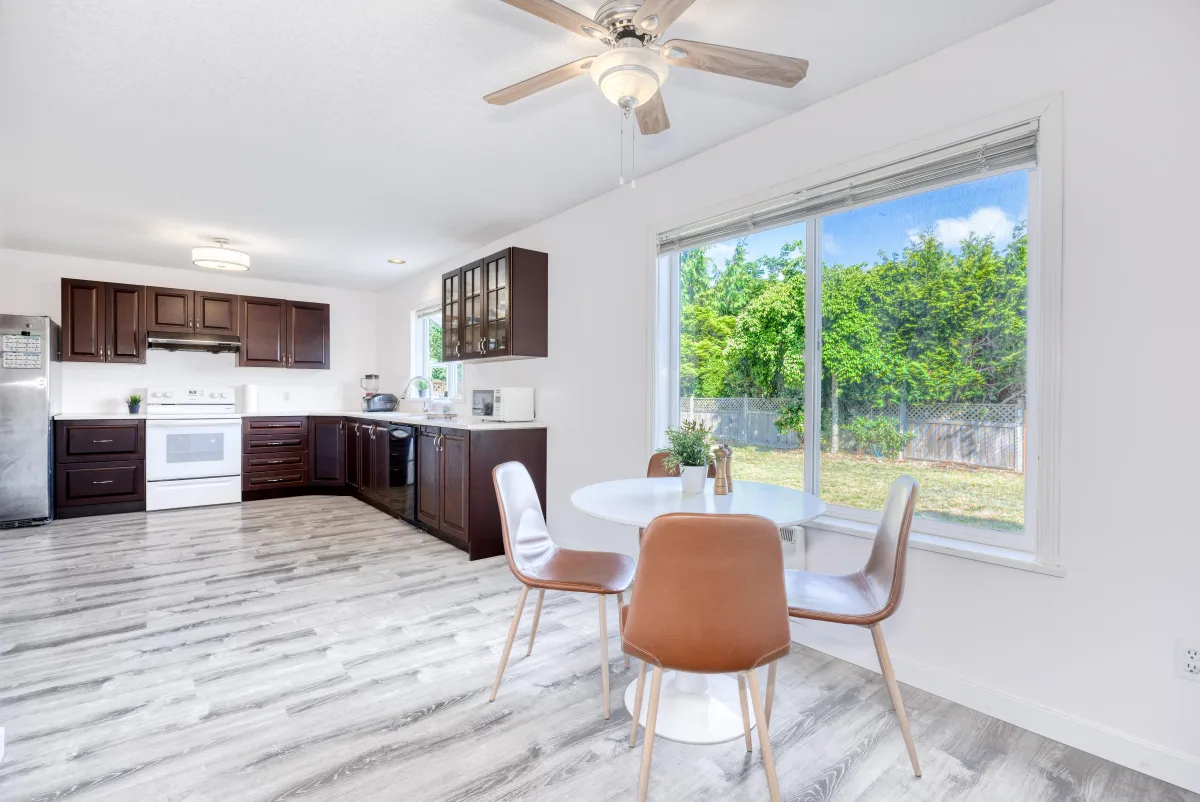
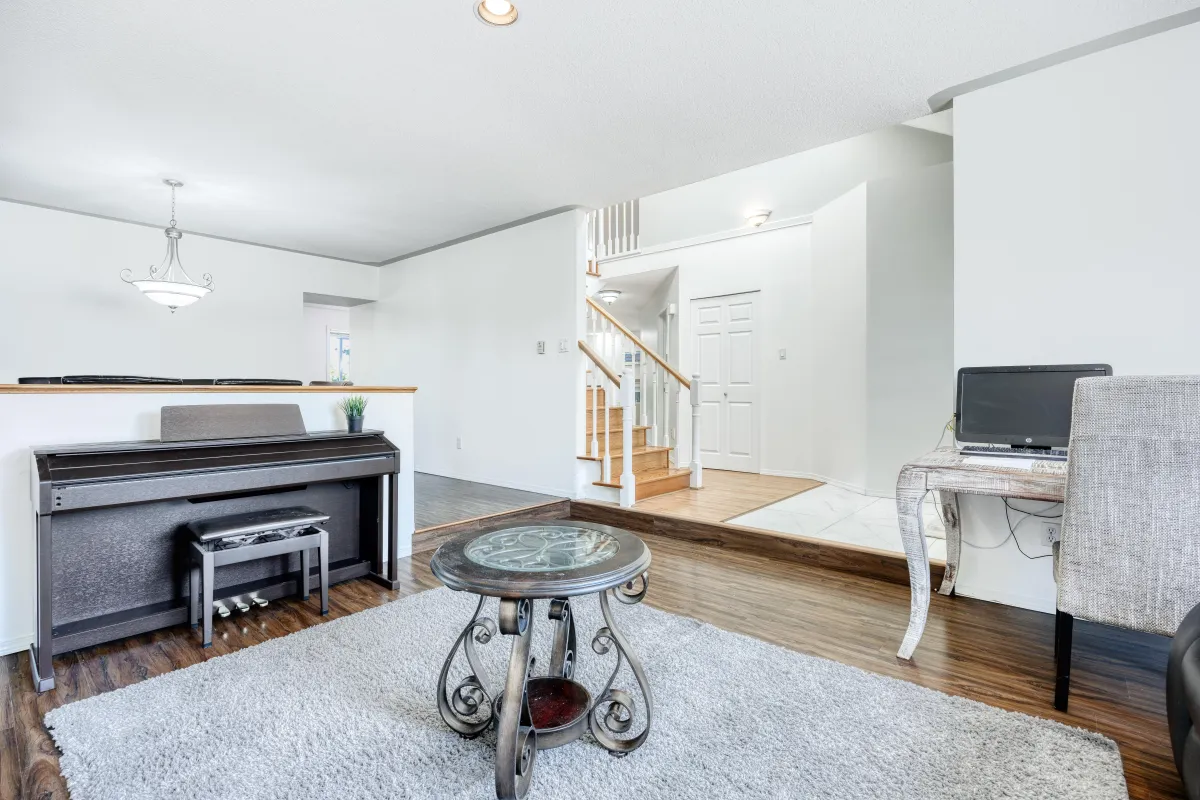
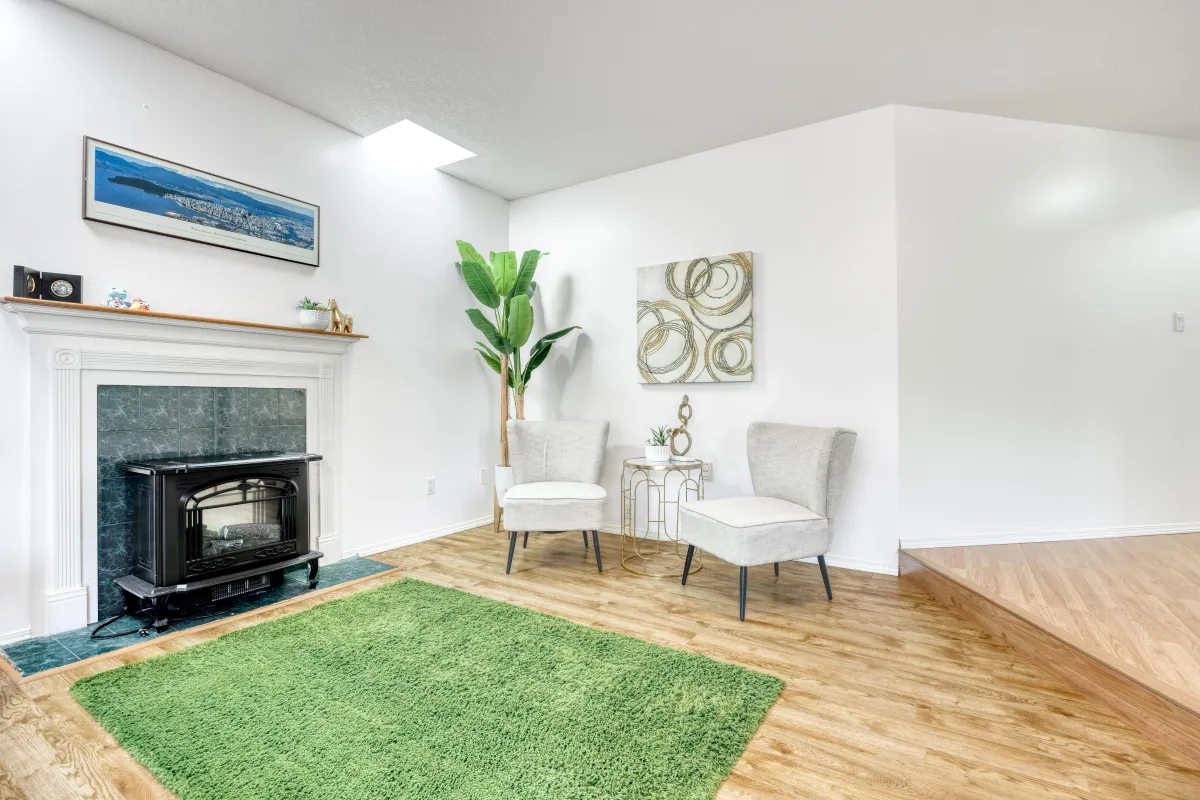
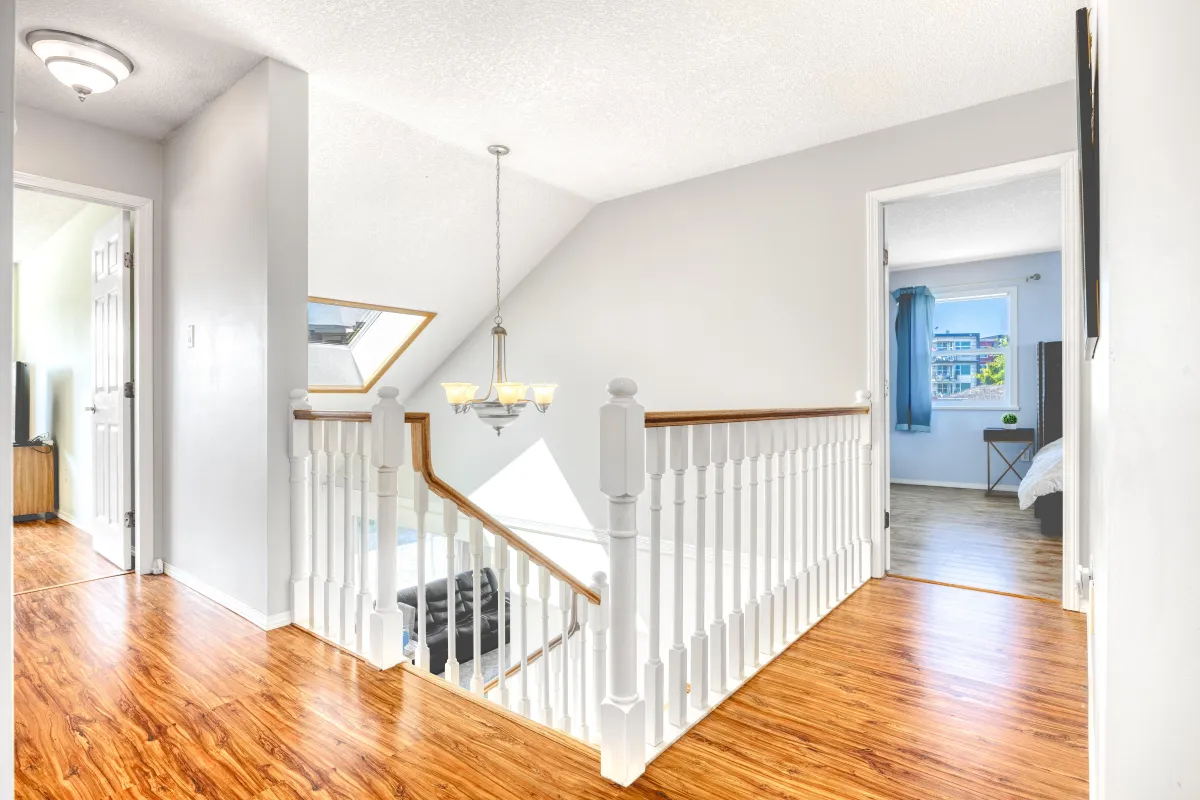




Share This Listing!
Click One Below.
See More Nanaimo Listings Like This One in Real Time!
Listing Details
MLS® #: 1000661
LISTING PRICE: $888,000
STATUS: SOLD
Welcome to this charming and family-friendly 4-bedroom, 2.5-bathroom home that combines comfort and convenience. As soon as you step inside, you'll feel right at home in the bright, welcoming space. The tall-ceiling entrance with a skylight immediately gives the home an open, airy vibe, letting natural light pour in. The living room is cozy and inviting, with a large window that brings in plenty of sunshine, making the space feel warm and cheerful.
The main floor features easy-to-maintain laminate flooring, making it ideal for family life. The kitchen was upgraded in 2018 with fresh quartz countertops and is perfect for cooking family meals. The dining room is conveniently open to the living room, creating a comfortable space for family dinners or entertaining guests. The family room, with its two skylights, is a bright and cozy place to unwind, and it leads directly to the back patio—a lovely spot for kids to play or to enjoy a quiet evening outside. Upstairs, the master bedroom offers a peaceful retreat with new flooring and an updated ensuite that’s spacious and well-kept. For your convenience, the home also features electric baseboard heating, a new washer (2023), and a roof replacement in 2014, ensuring peace of mind for years to come.
The home sits on a flat lot, with plenty of space for the kids to run around or to create your own backyard oasis. There’s also RV/boat parking, perfect for those with recreational vehicles. The north-facing position ensures a balance of light and shade throughout the day. This home is just a short walk to Dover Bay School and McGirr Elementary School, making school runs a breeze. You’re also close to Costco, Woodgrove Mall, and other essential shopping areas, so you’ll never be far from anything you need
*For more details, please contact Alvin's Team directly.
Office: 778-762-0707
Email: [email protected]
LOCATION DETAILS
Address:
6282 McRobb Ave Nanaimo, BC V9V 1M4
Neighborhood:
Nanaimo North
View:
Mountain(s)
Title:
Freehold
AMOUNTS/DATES
List Price:
$888,000
Assessed:
$865,000
Taxes/Year:
$5,562/2024
EXTERIOR/BUILDING
Type:
Single Family Detached
Approx. Lot Size:
8,088 sq ft / (0.19 acres)
Lot Features:
Central Location, Corner, Easy Access, Family-Oriented Neighbourhood, Shopping Nearby, Sidewalk
Layout
Main Level Entry with Upper Level(s)
Approx. SqFt:
2,376
Approx. Finished SqFt
2,376
Foundation:
Poured Concrete
Construction:
Frame Wood
Roof:
Asphalt Shingle
Built In:
1991
Parking Type:
Driveway, Garage Double, RV Access/Parking
Other Features:
Balcony/Deck, Fencing: Full, Garden
INTERIOR
Bedrooms:
4
Bathrooms:
3
Interior Features:
Breakfast Nook, Ceiling Fan(s), Eating Area, French Doors
Basement:
Level Entry
Basement Height:
8'0"
Heat Source:
Baseboard
Air Conditioning:
No
Fireplace No./Type:
1, Electric
Laundry:
In House
UTILITIES/APPLIANCES
Water:
Municipal
Sewer:
Sewer To Lot
Refrigerator:
1
Stove:
1
Dishwasher:
1
Washer & Dryer:
1 set
Listing Details
MLS® #: 1000661
LISTING PRICE: 888,000
STATUS:
SOLD
Welcome to this charming and family-friendly 4-bedroom, 2.5-bathroom home that combines comfort and convenience. As soon as you step inside, you'll feel right at home in the bright, welcoming space. The tall-ceiling entrance with a skylight immediately gives the home an open, airy vibe, letting natural light pour in. The living room is cozy and inviting, with a large window that brings in plenty of sunshine, making the space feel warm and cheerful.
The main floor features easy-to-maintain laminate flooring, making it ideal for family life. The kitchen was upgraded in 2018 with fresh quartz countertops and is perfect for cooking family meals. The dining room is conveniently open to the living room, creating a comfortable space for family dinners or entertaining guests. The family room, with its two skylights, is a bright and cozy place to unwind, and it leads directly to the back patio—a lovely spot for kids to play or to enjoy a quiet evening outside. Upstairs, the master bedroom offers a peaceful retreat with new flooring and an updated ensuite that’s spacious and well-kept. For your convenience, the home also features electric baseboard heating, a new washer (2023), and a roof replacement in 2014, ensuring peace of mind for years to come.
The home sits on a flat lot, with plenty of space for the kids to run around or to create your own backyard oasis. There’s also RV/boat parking, perfect for those with recreational vehicles. The north-facing position ensures a balance of light and shade throughout the day. This home is just a short walk to Dover Bay School and McGirr Elementary School, making school runs a breeze. You’re also close to Costco, Woodgrove Mall, and other essential shopping areas, so you’ll never be far from anything you need.
*For more details, please contact Alvin's Team directly.
Office: 778-762-0707
Email: [email protected]
LOCATION DETAILS
Address:
6282 McRobb Ave Nanaimo, BC V9V 1M4
Neighborhood:
Nanaimo North
View:
Mountain(s)
Title:
Freehold
AMOUNTS/DATES
List Price:
$888,000
Assessed:
$865,000
Taxes/Year:
$5,562/2024
EXTERIOR/BUILDING
Type:
Single Family Detached
Approx. Lot Size:
8,088 sq ft / (0.19 acres)
Lot Features:
Central Location, Corner, Easy Access, Family-Oriented Neighbourhood, Shopping Nearby, Sidewalk
Layout
Main Level Entry with Upper Level(s)
Approx. SqFt:
2,376
Approx. Finished SqFt
2,376
Foundation:
Poured Concrete
Construction:
Frame Wood
Roof:
Asphalt Shingle
Built In:
1991
Parking Type:
Driveway, Garage Double, RV Access/Parking
Other Features:
Balcony/Deck, Fencing: Full, Garden
INTERIOR
Bedrooms:
4
Bathrooms:
3
Interior Features:
Breakfast Nook, Ceiling Fan(s), Eating Area, French Doors
Basement:
Yes
Basement Height:
8'0"
Heat Source:
Baseboard
Air Conditioning:
No
Fireplace No./Type:
1, Electric
Laundry:
In House
UTILITIES/APPLIANCES
Water:
Municipal
Sewer:
Sewer To Lot
Refrigerator:
1
Stove:
1
Dishwasher:
1
Washer & Dryer:
1 set
See What Our Clients Said About Us!

We would like to hear from you! If you have any questions, please do not hesitate to contact us. We will do our best to respond within 24 hours.

