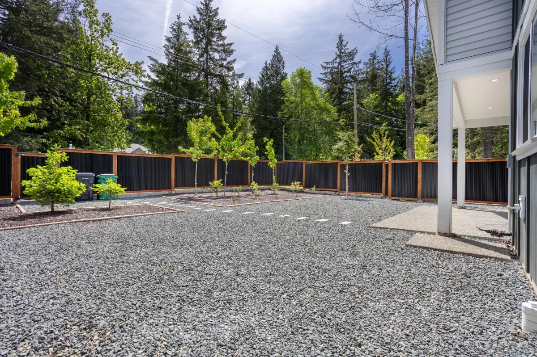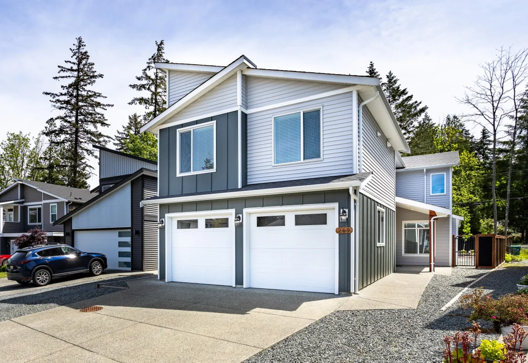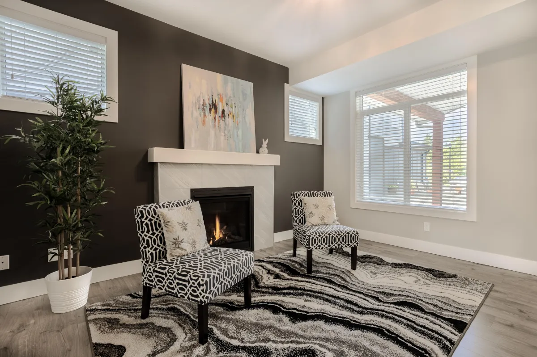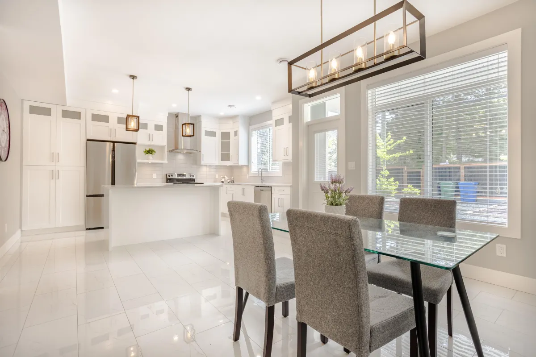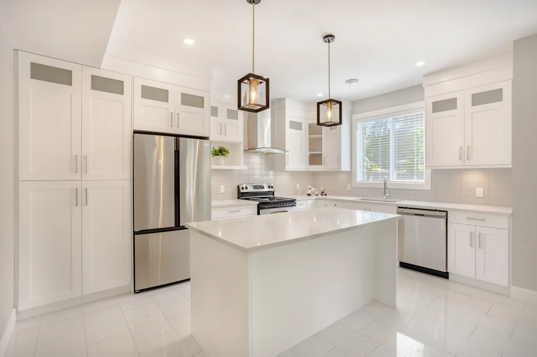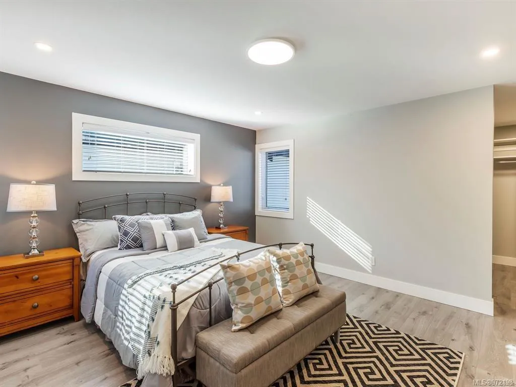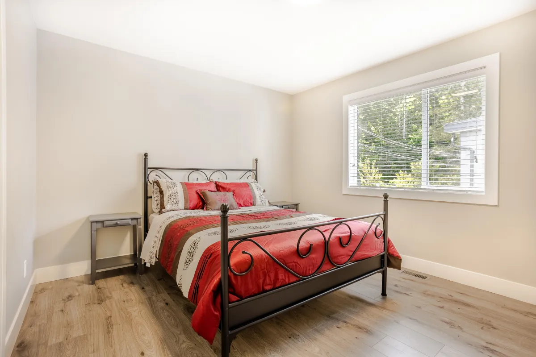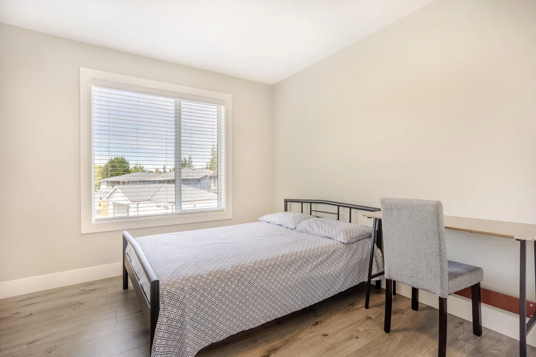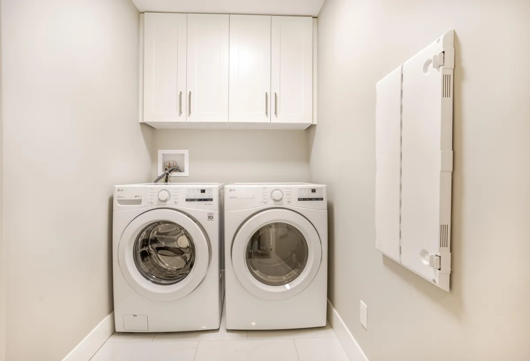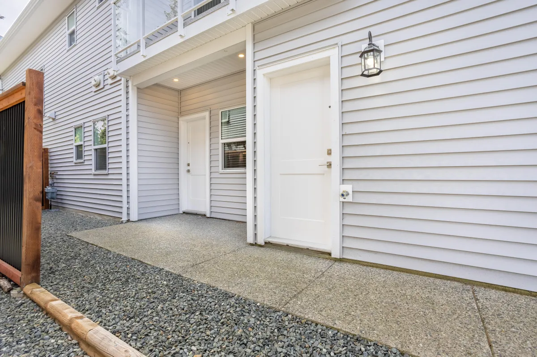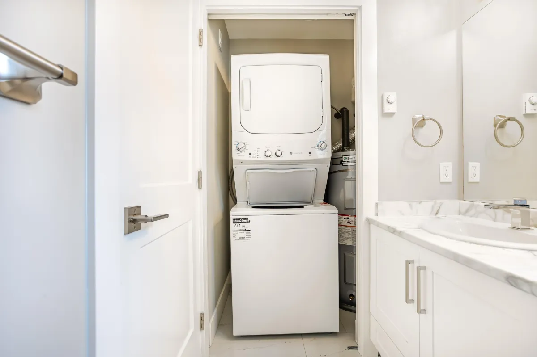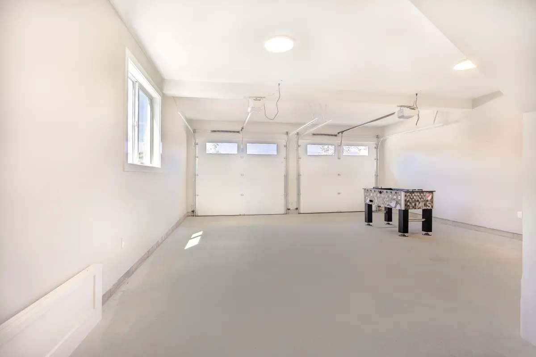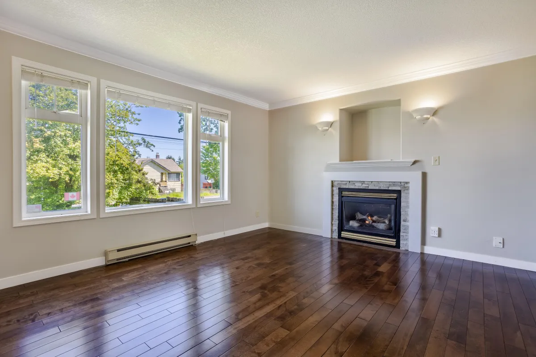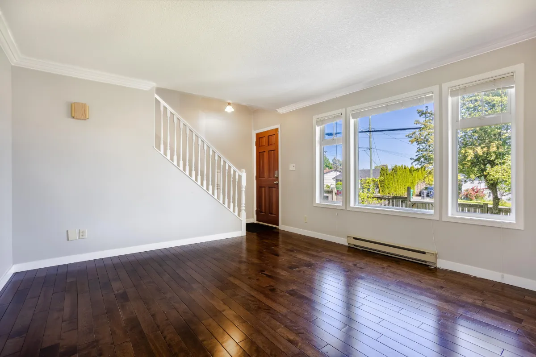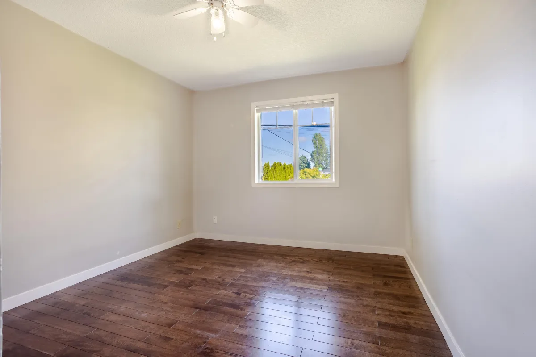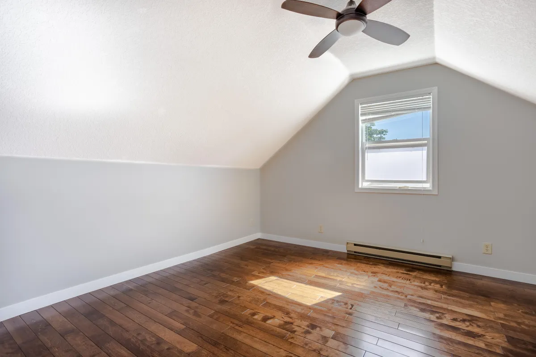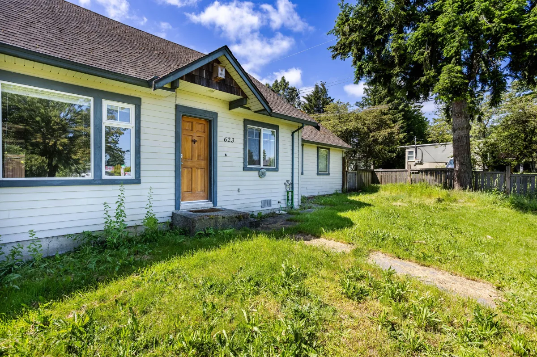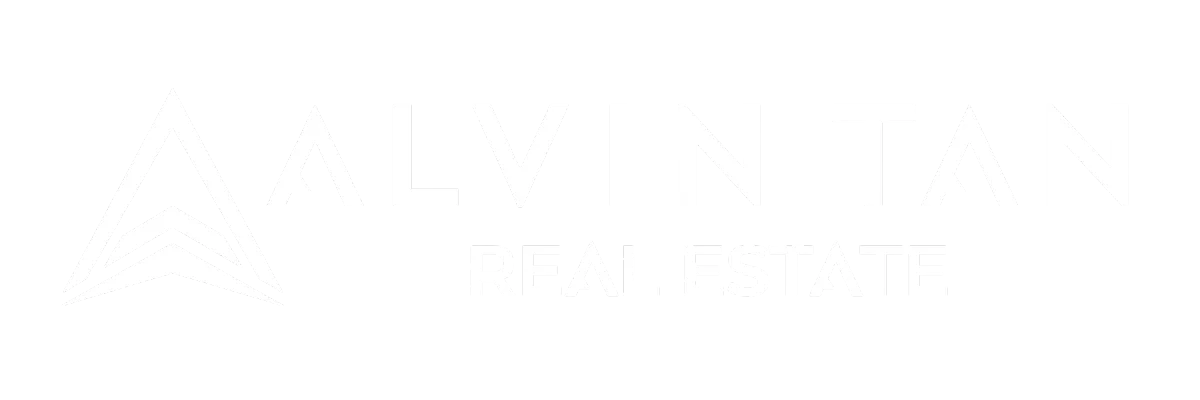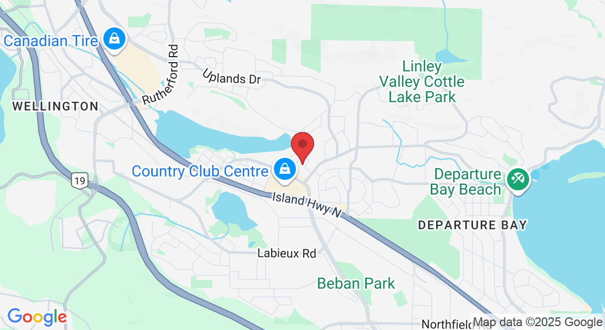269 Westwood Rd, Nanaimo, BC
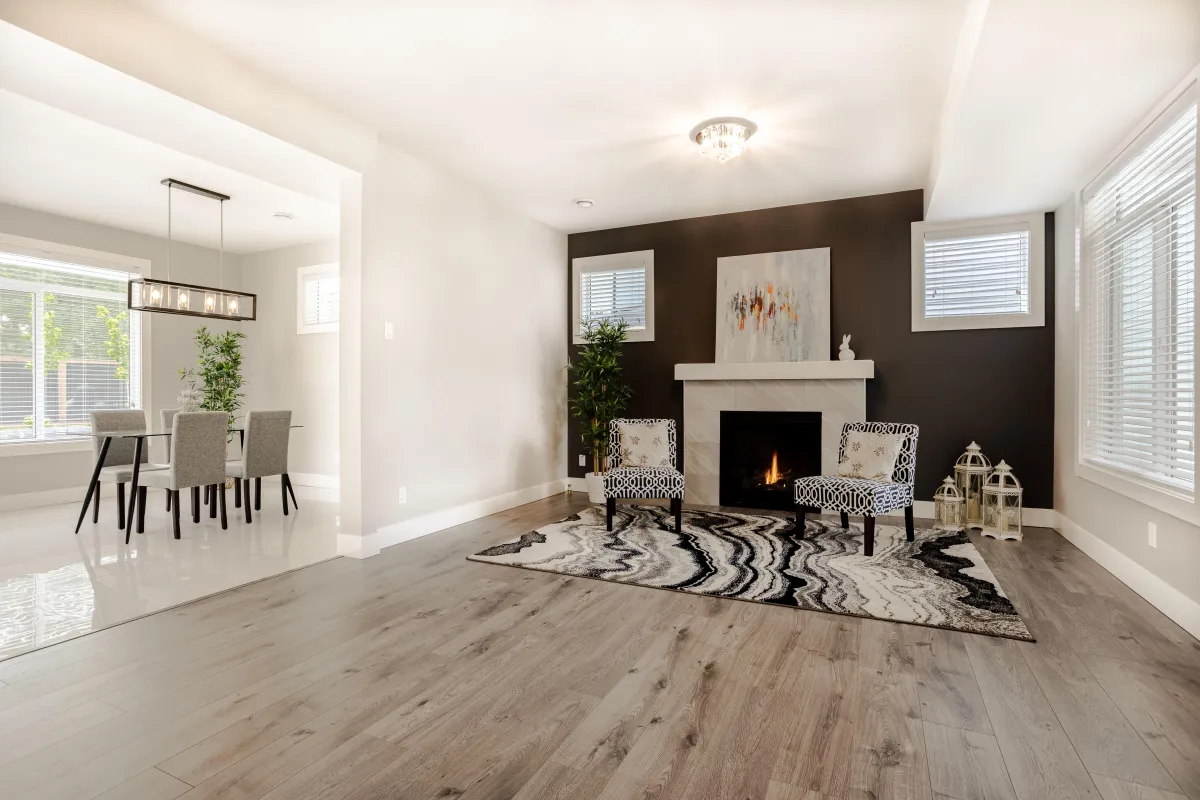
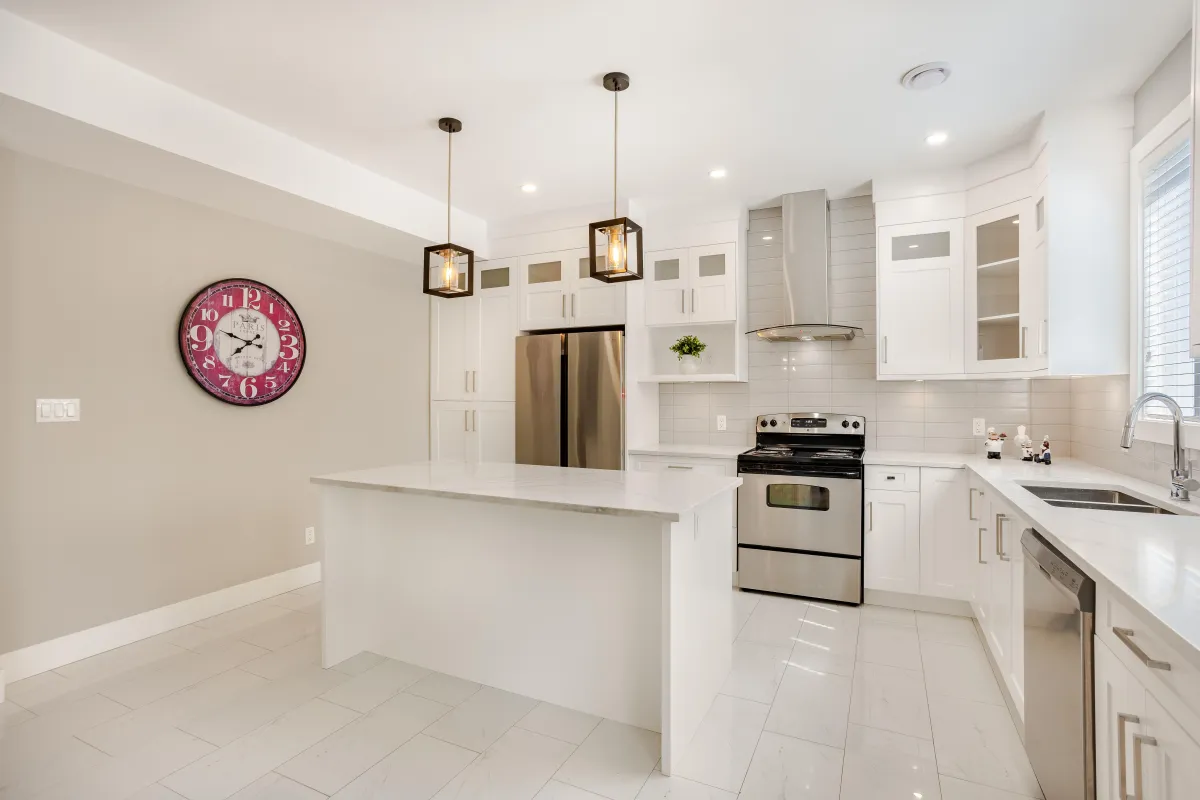
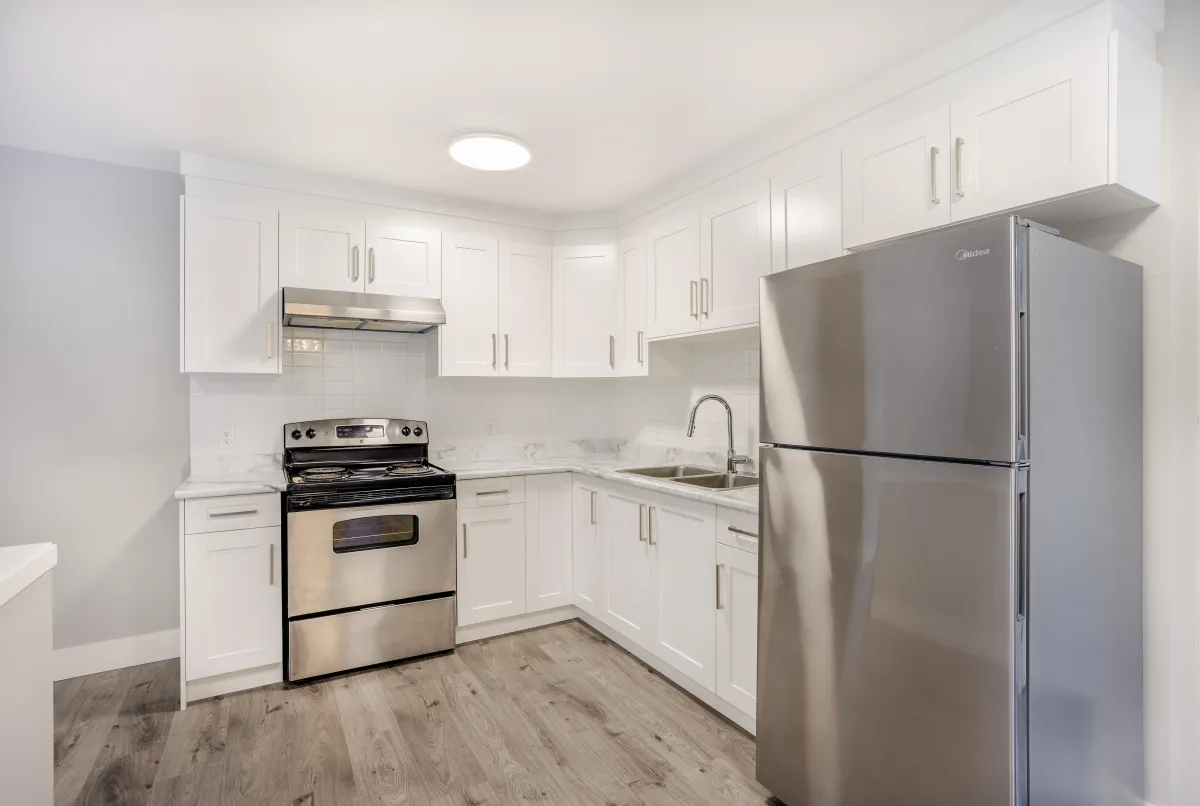
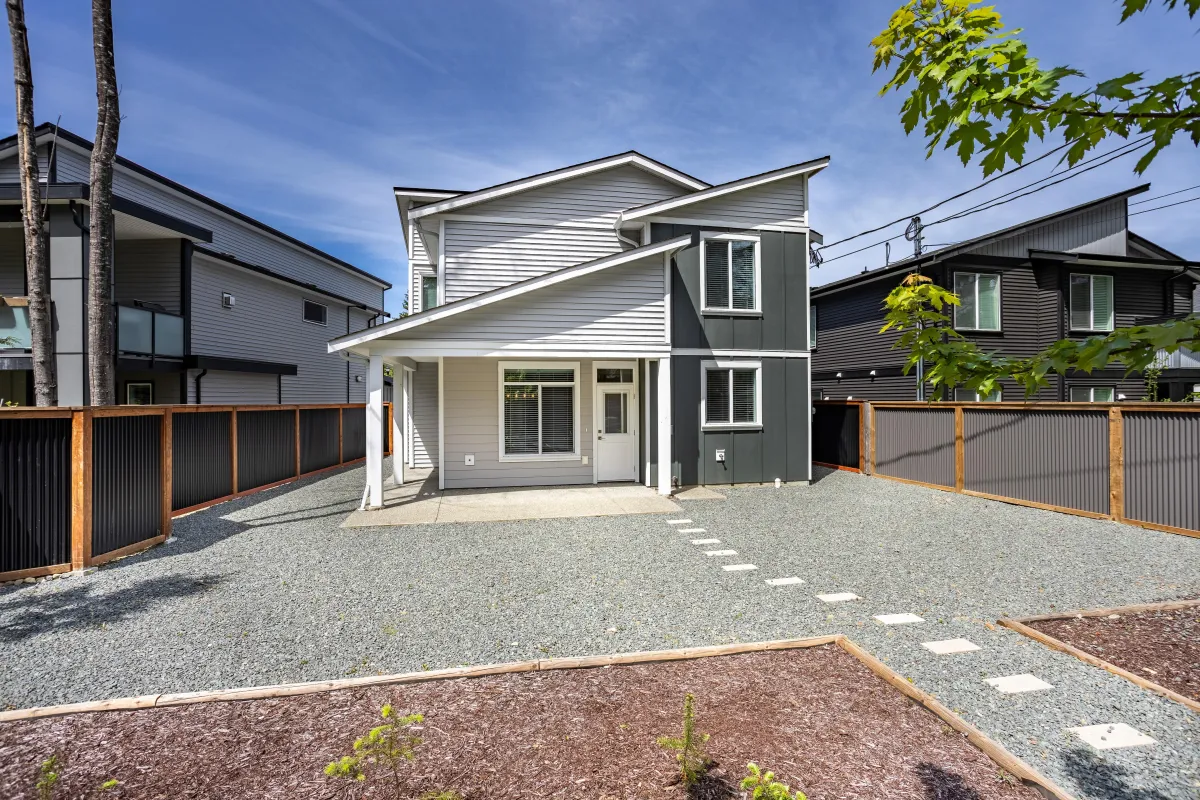




Share This Listing!
See More Nanaimo Listings Like This One in Real Time!
Listing Details
MLS® #: 979556
PRICE: $1,099,900
STATUS: New Listing
Beautiful modern home with spacious 5 bedrooms, 4 bathrooms, plus a den, including a legal 2-bed suite, situated in the highly coveted Westwood Lake area.
Step into this impressive 2,816 sqft home, and you'll find an ample entranceway, a living room with a gas fireplace seamlessly connecting to the dining & kitchen area, as well as a substantial office with a separate entrance & convenient bathroom. The bright airy kitchen boasts a large island, elegant quartz countertops, ample cabinetry, stainless steel appliances, a brand new gas stove, and direct access to the fully fenced, landscaped flat backyard, a perfect place for little kids and pets.
The upstairs has 3 charming bedrooms, a main bathroom & a spacious laundry room. The sizable primary bedroom is completed with an ensuite & a walk-in closet. The opposite side is a separate 2-bedroom suite with its own entrance, laundry, and hydrometer. Built in 2021, this home is only 3 years old with many quality appliances, including an efficient gas furnace, on-demand hot water, and gas BBQ hookup.
Ideally situated within walking distance of Westwood Lake, the Aquatic Centre, private and public schools, and Vancouver Island University, this home offers a rare blend of privacy and easy access to highways and public transit stops. Book your showing today!
All data & measurements are approximate & must be verified if important.
*For more details, please contact Alvin's Team directly.
Office: 778-762-0707
Email: [email protected]
LOCATION DETAILS
Address:
269 Westwood Rd Nanaimo BC V9R 6S4
Neighborhood:
South Jingle Pot
PID:
031-082-157
Title:
Freehold
AMOUNTS/DATES
List Price:
$1,099,900
Assessed:
$991,000/2024
Taxes/Year:
$6,000/2023
EXTERIOR/BUILDING
Type:
Single Family Detached
Approx. Lot Size:
6,462 SqFt | 0.15 Acre
Lot Features:
Easy Access, Family-Oriented Neighbourhood, Landscaped, Quiet Area, Recreation Nearby, Sidewalk
Front Faces:
Northwest
Approx. SqFt:
2,816
Approx. Finished SqFt
2,816
Foundation:
Poured Concrete
Construction:
Cement Fibre, Frame Wood, Vinyl Siding
Roof:
Fibreglass Shingle
Built In:
2021
Parking Type:
Garage Double, On Street
Other Features:
Fenced, Paved Backyard
INTERIOR
Bedrooms:
5
Bathrooms:
4
Interior Features:
Brand New Stove, Walk-in Closet, Ensuite, Quartz Countertops, Gas Furnace, On-demand Hot Water, Gas BBQ Hookup
Basement:
None
Basement Height:
N/A
Heat Source:
Forced Air, Natural Gas
Air Conditioning:
Other
Fireplace No./Type:
1, Gas
Laundry:
In House, In Unit
UTILITIES/APPLIANCES
Water:
Municipal
Sewer:
Sewer Connected
Refrigerator:
2
Stove:
2
Dishwasher:
1
Washer & Dryer:
2
Listing Details
MLS® #: 979556
PRICE: $1,099,900
STATUS: New Listing
Beautiful modern home with spacious 5 bedrooms, 4 bathrooms, plus a den, including a legal 2-bed suite, situated in the highly coveted Westwood Lake area.
Step into this impressive 2,816 sqft home, and you'll find an ample entranceway, a living room with a gas fireplace seamlessly connecting to the dining & kitchen area, as well as a substantial office with a separate entrance & convenient bathroom. The bright airy kitchen boasts a large island, elegant quartz countertops, ample cabinetry, stainless steel appliances, a brand new gas stove, and direct access to the fully fenced, landscaped flat backyard, a perfect place for little kids and pets.
The upstairs has 3 charming bedrooms, a main bathroom & a spacious laundry room. The sizable primary bedroom is completed with an ensuite & a walk-in closet. The opposite side is a separate 2-bedroom suite with its own entrance, laundry, and hydrometer. Built in 2021, this home is only 3 years old with many quality appliances, including an efficient gas furnace, on-demand hot water, and gas BBQ hookup.
Ideally situated within walking distance of Westwood Lake, the Aquatic Centre, private and public schools, and Vancouver Island University, this home offers a rare blend of privacy and easy access to highways and public transit stops. Book your showing today!
All data & measurements are approximate & must be verified if important.
*For more details, please contact Alvin's Team directly.
Office: 778-762-0707
Email: [email protected]
LOCATION DETAILS
Address:
269 Westwood Rd Nanaimo BC V9R 6S4
Neighborhood:
South Jingle Pot
PID:
031-082-157
Title:
Freehold
AMOUNTS/DATES
List Price:
$1,099,900
Assessed:
$991,000/2024
Taxes/Year:
$6,000/2023
EXTERIOR/BUILDING
Type:
Single Family Detached
Approx. Lot Size:
6,462 SqFt | 0.15 Acre
Lot Features:
Easy Access, Family-Oriented Neighbourhood, Landscaped, Quiet Area, Recreation Nearby, Sidewalk
Front Faces:
Northwest
Approx. SqFt:
2,816
Approx. Finished SqFt
2,816
Foundation:
Poured Concrete
Construction:
Cement Fibre, Frame Wood, Vinyl Siding
Roof:
Fibreglass Shingle
Built In:
2021
Parking Type:
Garage Double, On Street
Other Features:
Fenced, Paved Backyard
INTERIOR
Bedrooms:
5
Bathrooms:
4
Interior Features:
Brand New Stove, Walk-in Closet, Ensuite, Quartz Countertops, Gas Furnace, On-demand Hot Water, Gas BBQ Hookup
Basement:
None
Basement Height:
N/A
Heat Source:
Forced Air, Natural Gas
Air Conditioning:
Other
Fireplace No./Type:
1, Gas
Laundry:
In House, In Unit
UTILITIES/APPLIANCES
Water:
Municipal
Sewer:
Sewer Connected
Refrigerator:
2
Stove:
2
Dishwasher:
1
Washer & Dryer:
2
Floor Plan
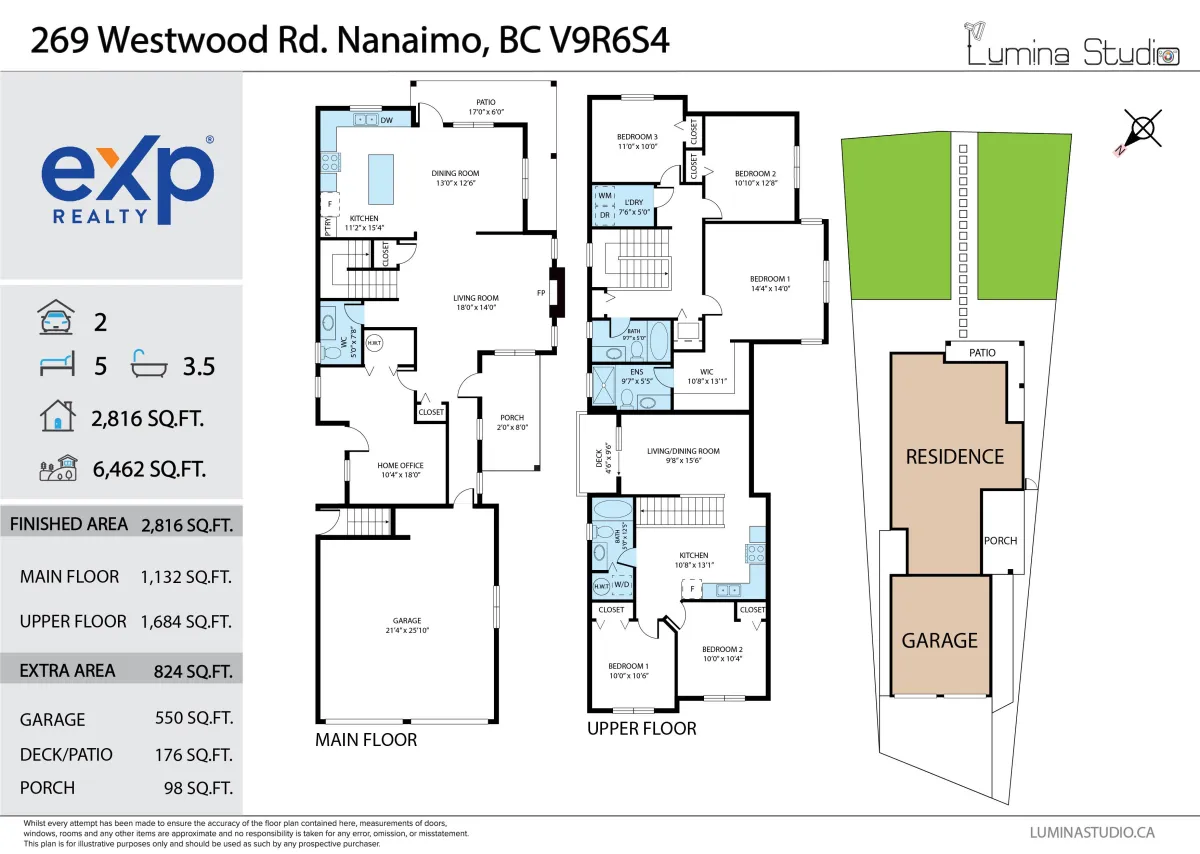
Location On The Map

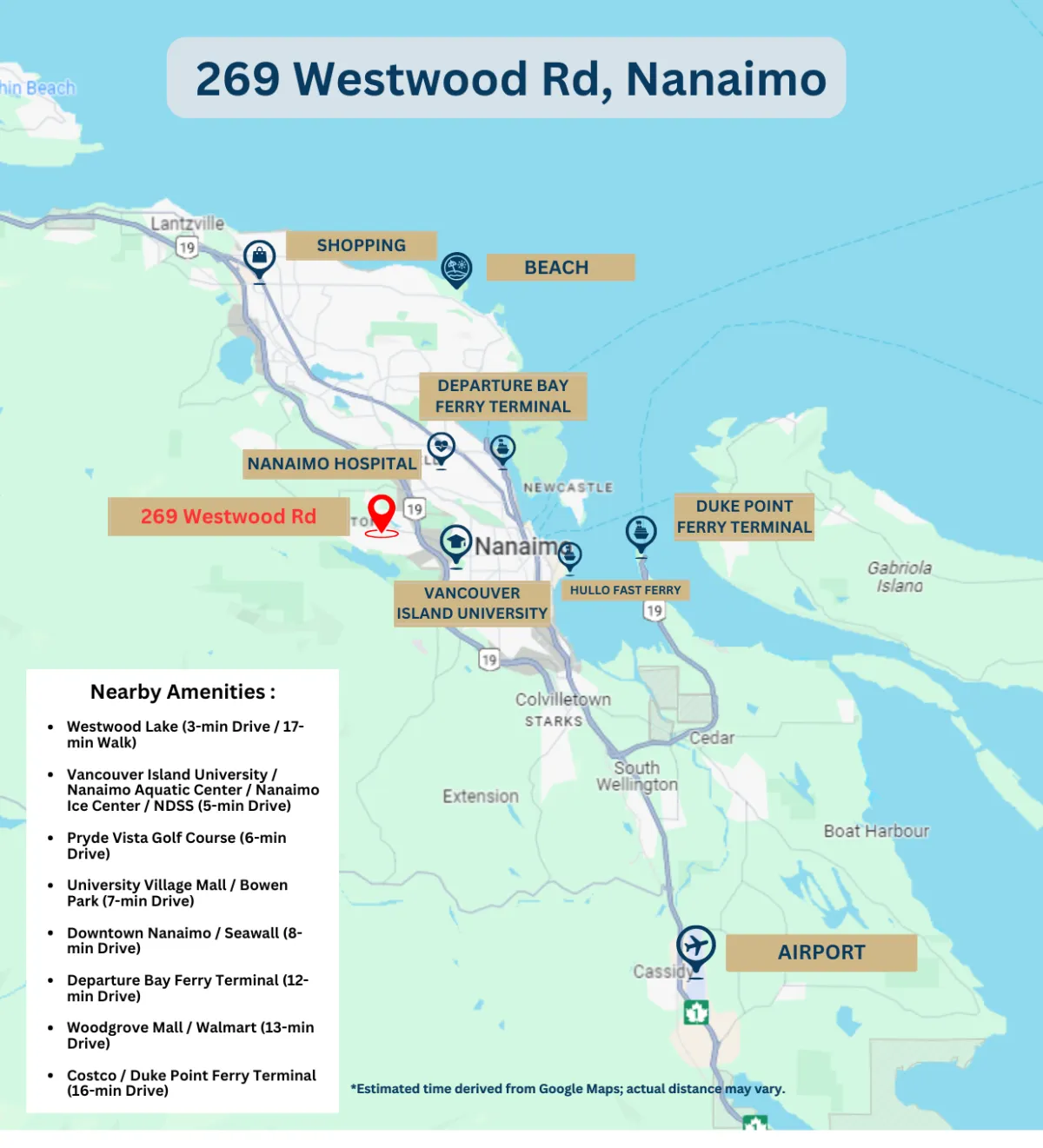
Floor Plan

Location On The Map


See What Our Clients Said About Us!
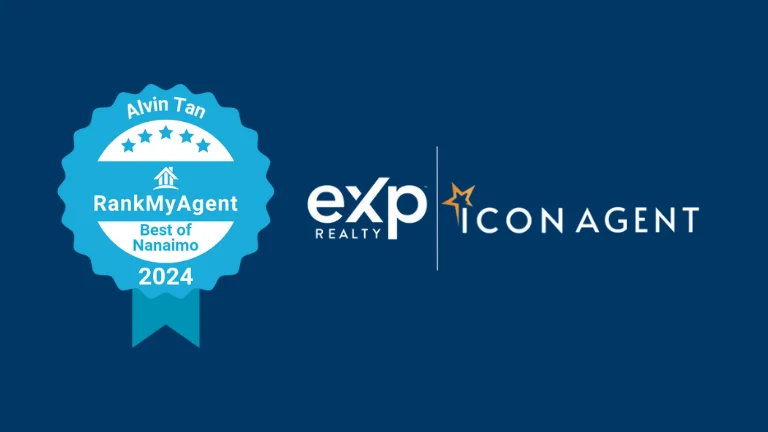
We would like to hear from you! If you have any questions, please do not hesitate to contact us. We will do our best to respond within 24 hours.

