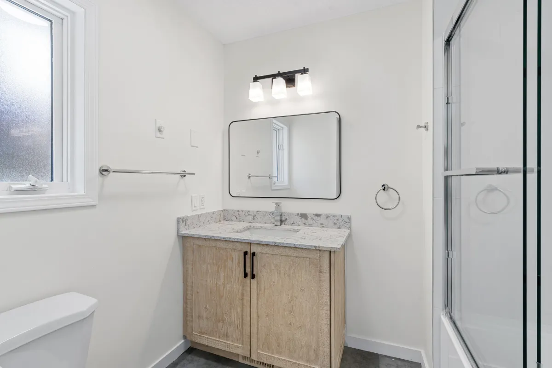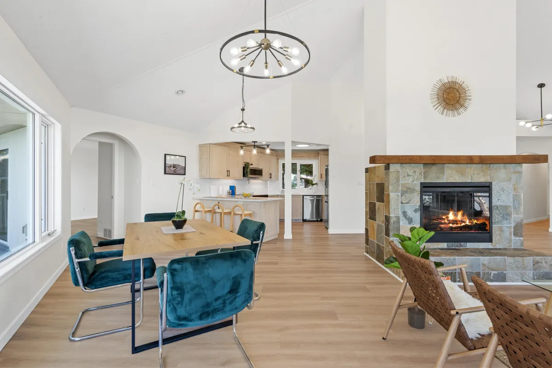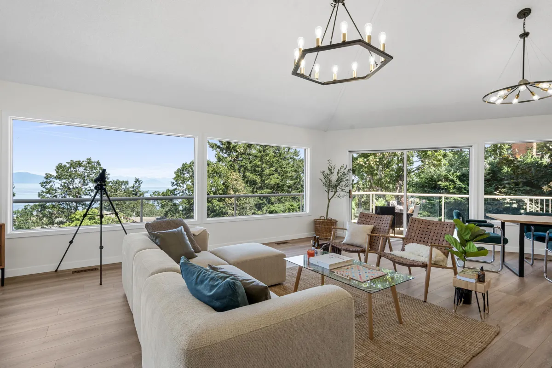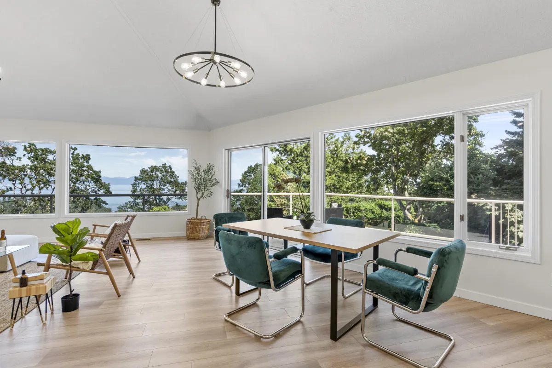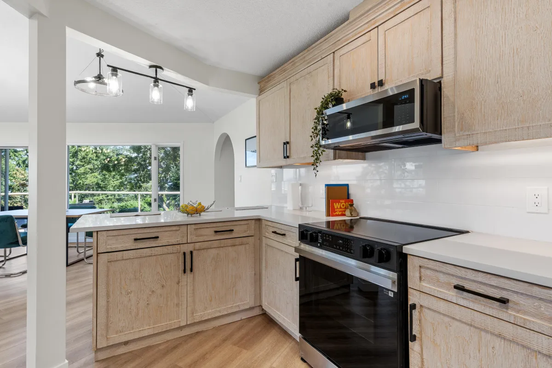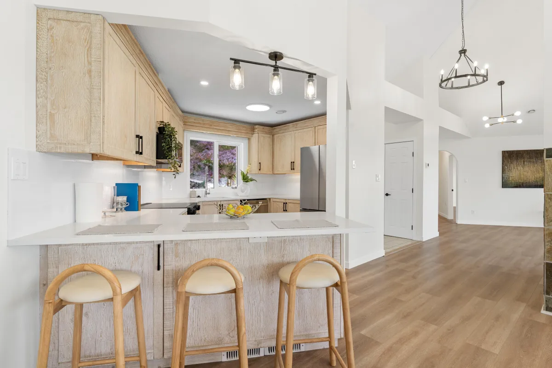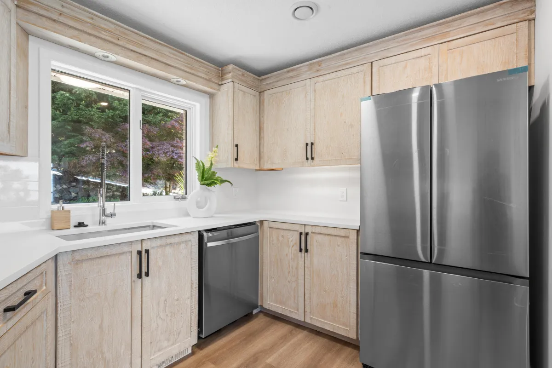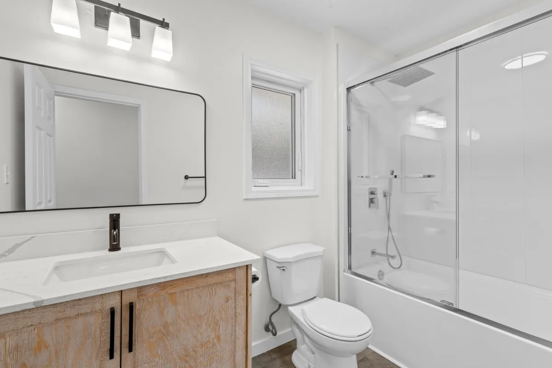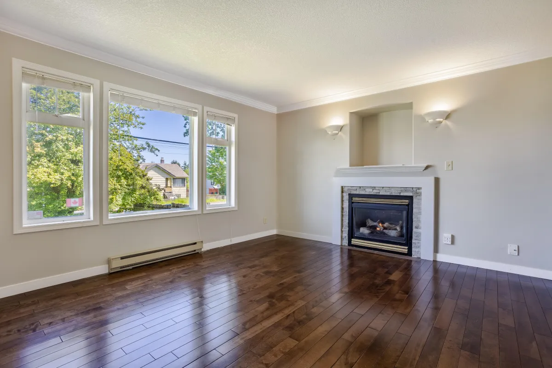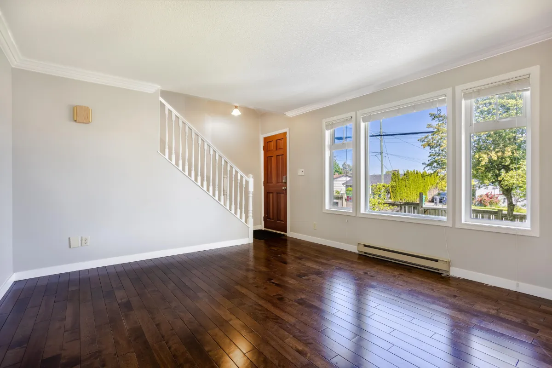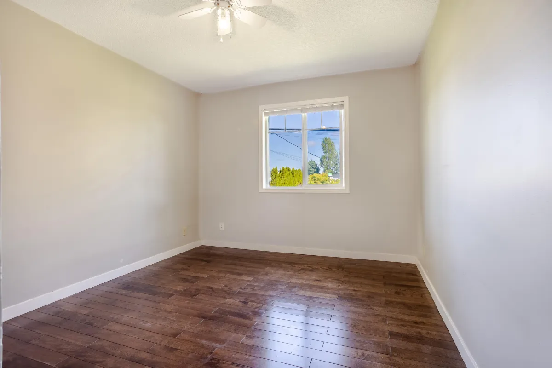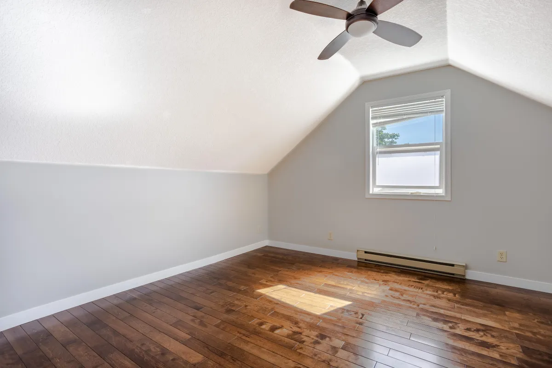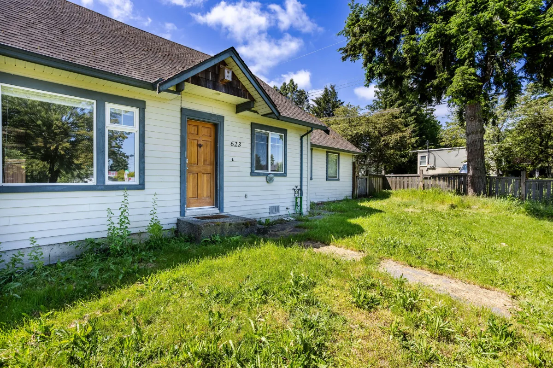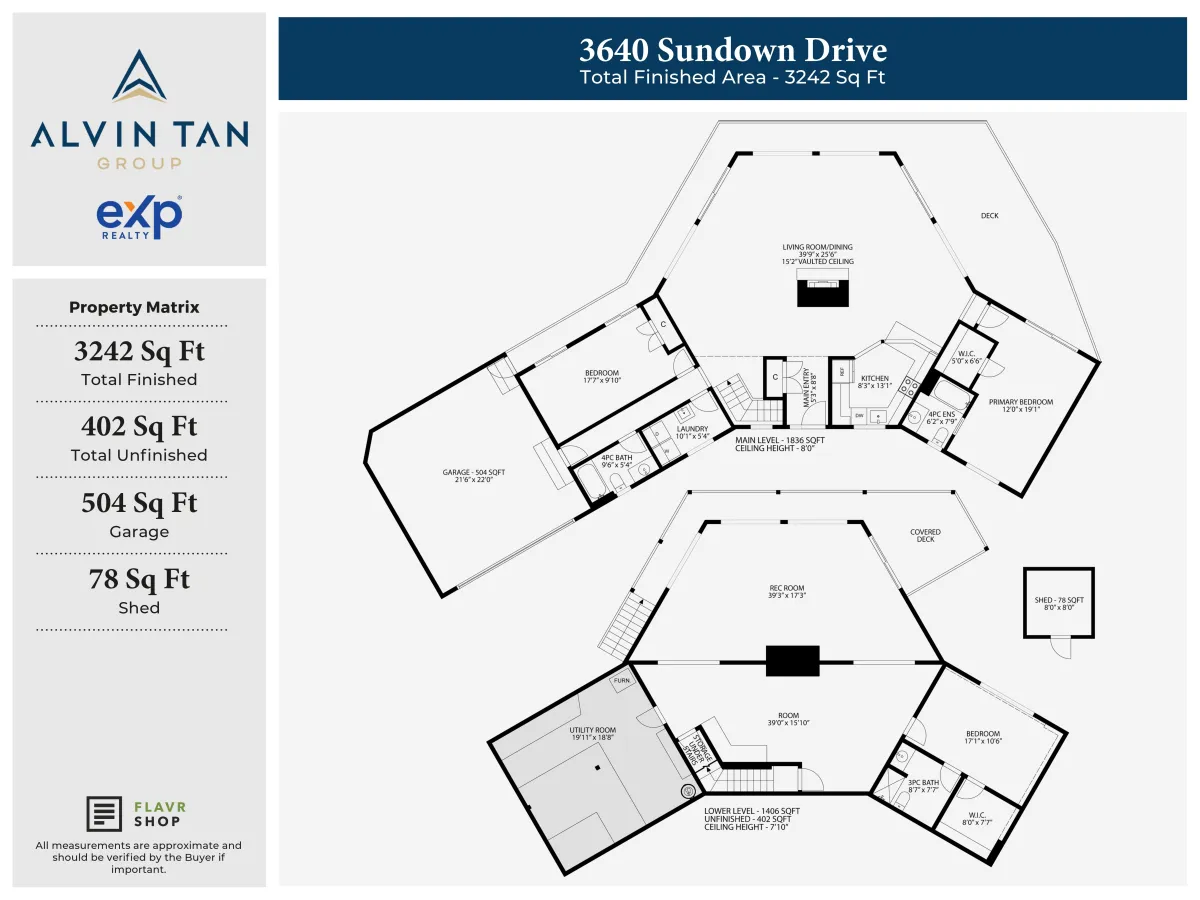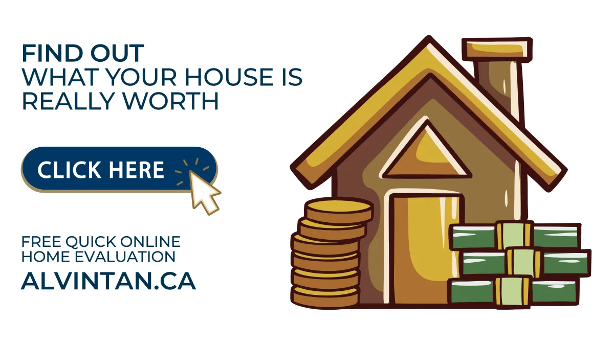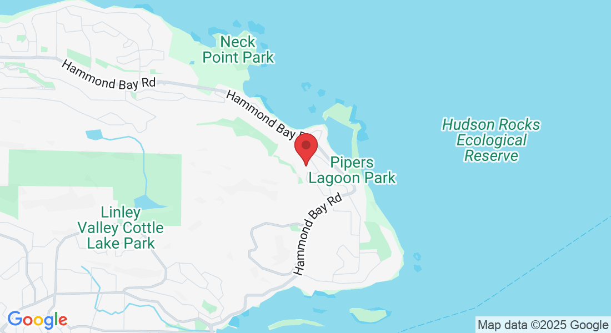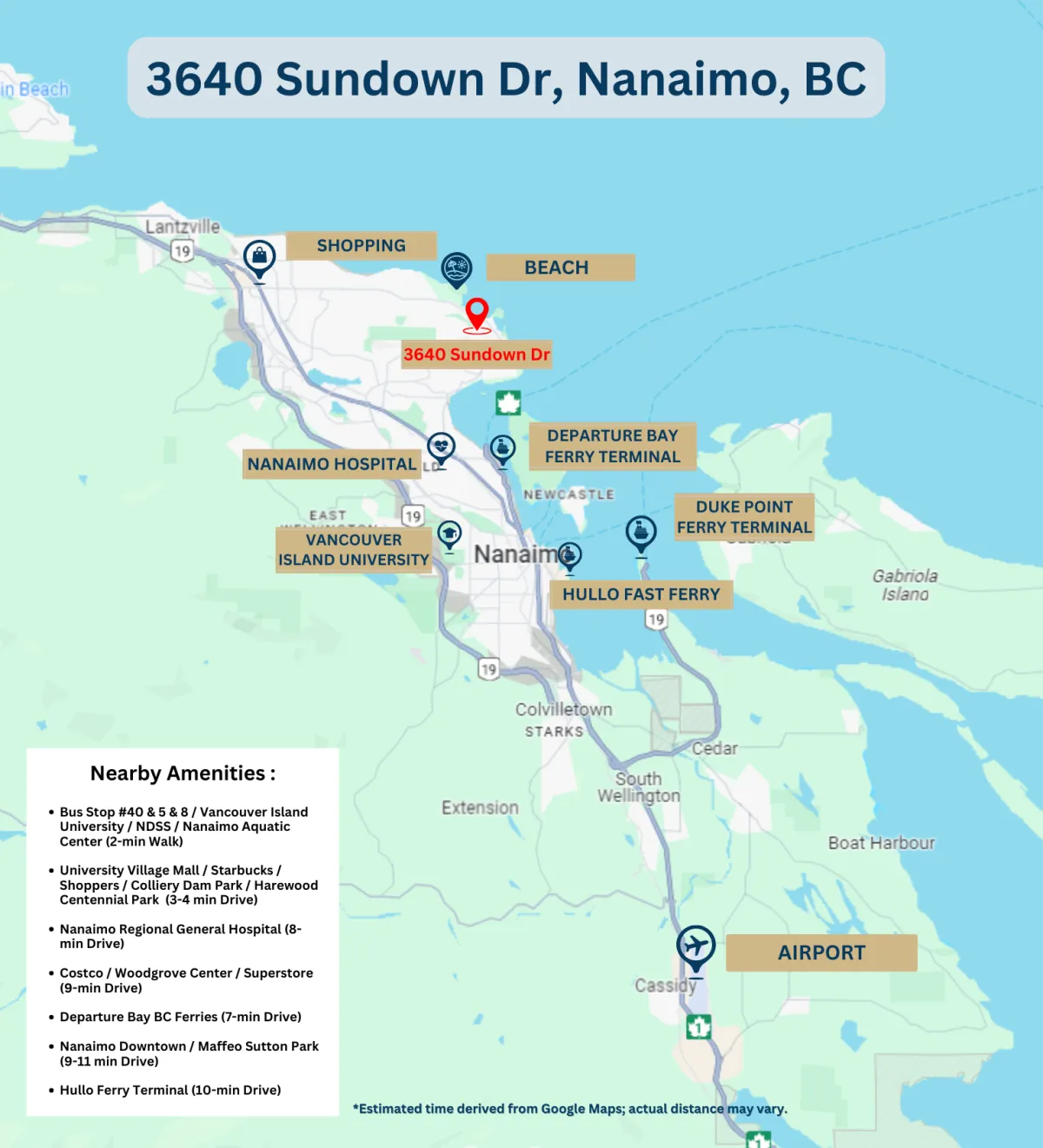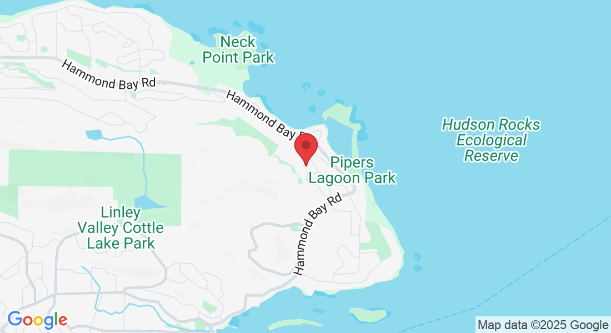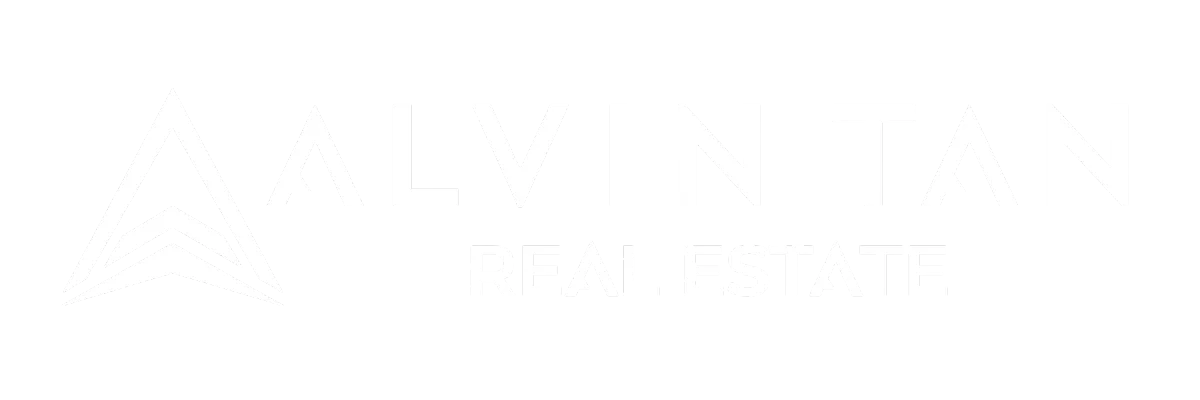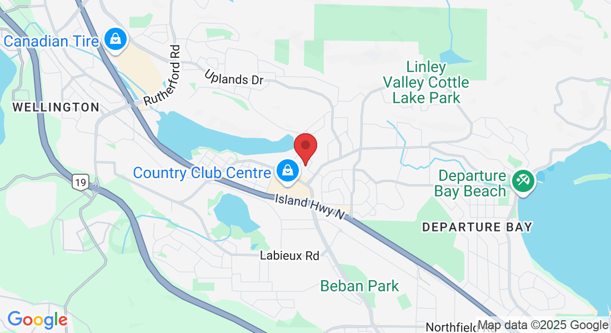3640 Sundown Dr, Nanaimo, BC
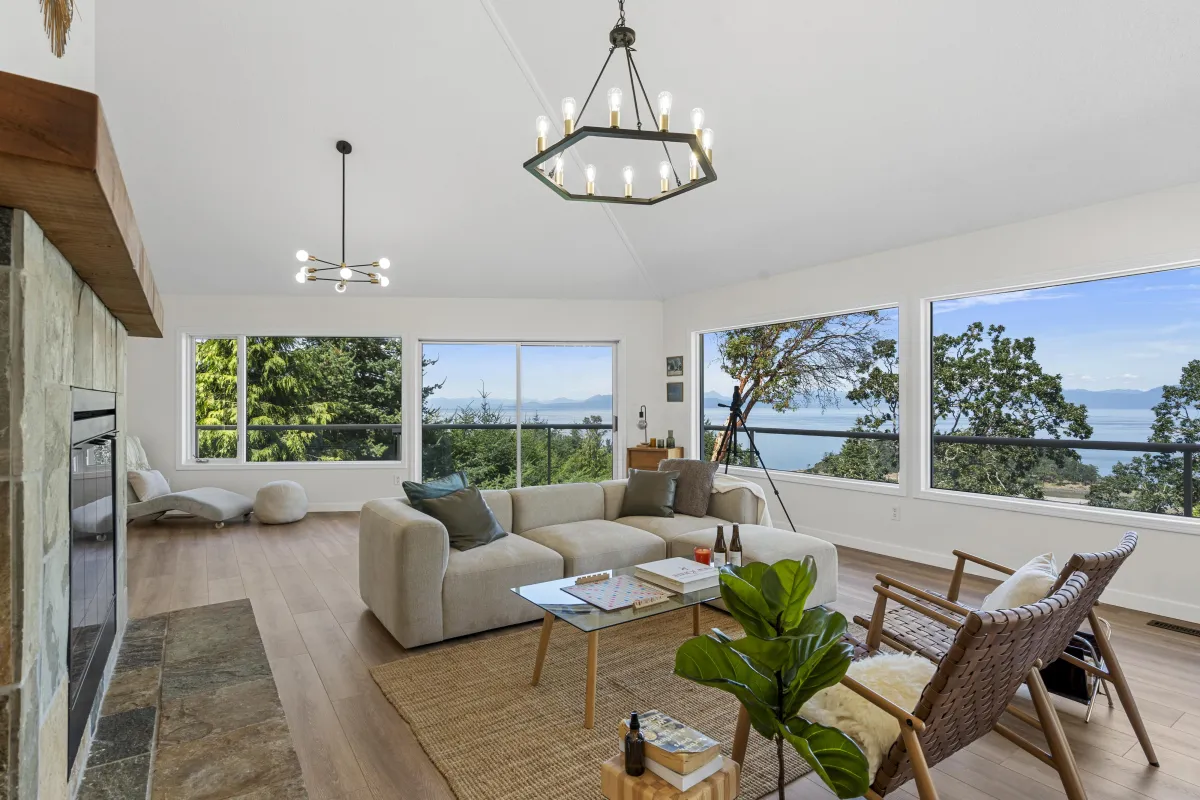
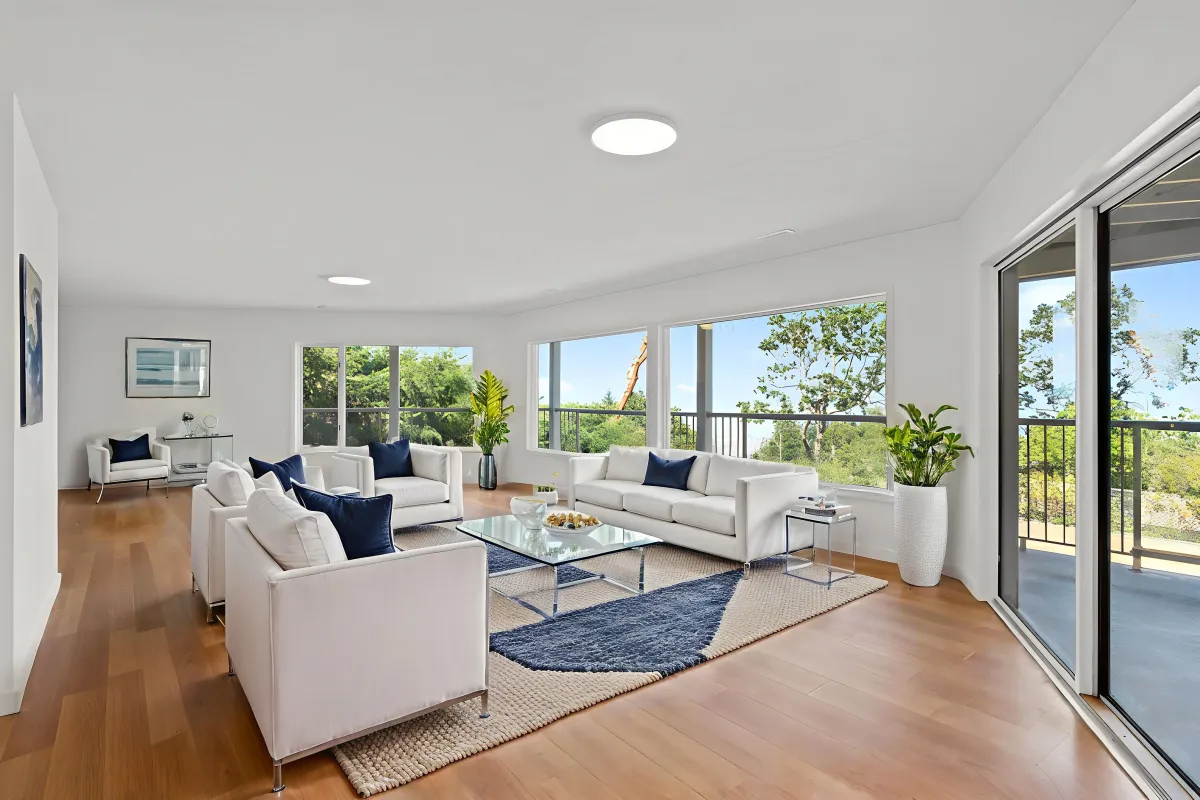
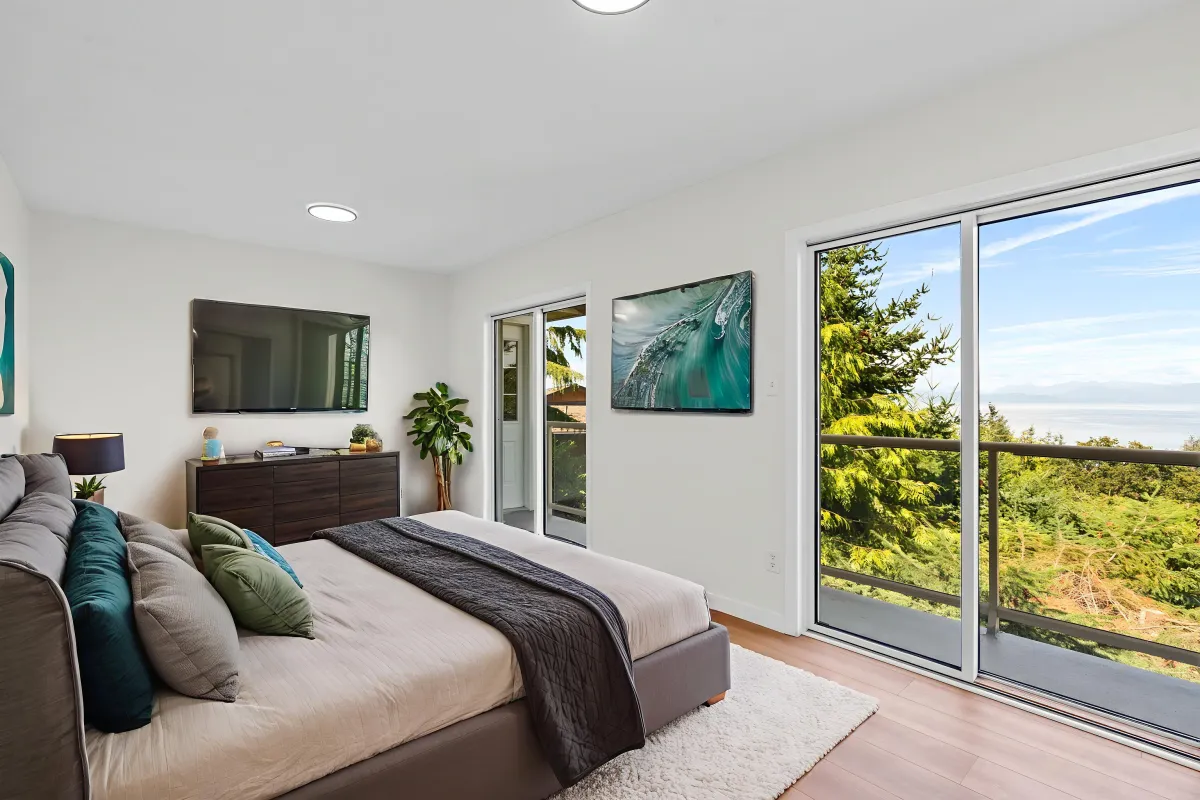
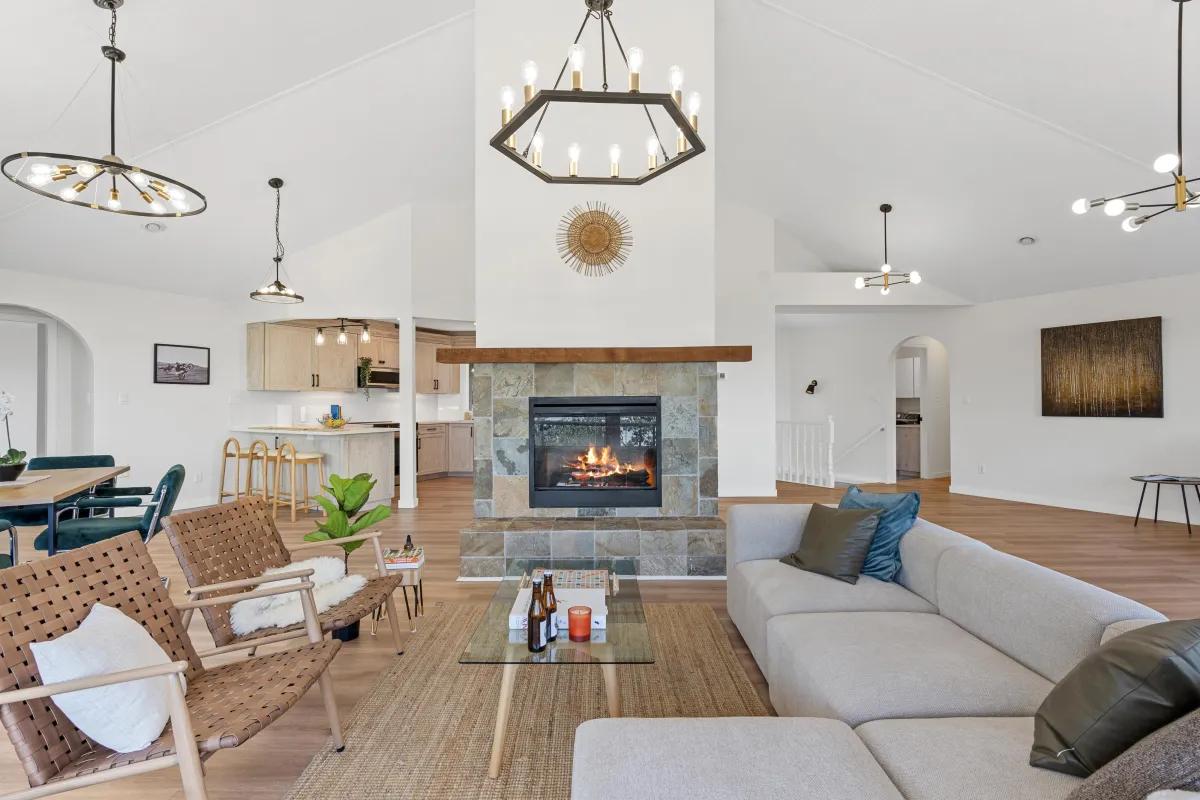




Share This Listing!
Click One Below.
See More Nanaimo Listings Like This One in Real Time!
LISTING DETAILS
MLS® #: 1012243
LISTING PRICE: $1,278,000
STATUS: New Listing
Welcome to 3640 Sundown Dr, Nanaimo, BC - Stunning Ocean View Home in Hammond Bay – 3,242 sq ft | 16,944 sq ft Lot
Perched on a rare 16,944 sq ft lot in Hammond Bay, this beautifully renovated 3,242 sq ft, 3-bedroom, 3-bathroom, main-level entry home combines modern comfort with breathtaking panoramic ocean views from nearly every room.
The open-concept main floor boasts vaulted ceilings up to 15 feet with a striking central hexagonal design, oversized windows that frame the water, and seamless access to a two-level ocean-facing deck totaling over 700 sq ft — ideal for entertaining or simply enjoying stunning sunsets.
The fully renovated kitchen features brand-new cabinetry, quartz countertops, tile backsplash, and brand-new appliances, including a peninsula with seating for casual dining. The spacious living and dining areas showcase an elegant electric fireplace and uninterrupted views of the Strait of Georgia. The main-level primary suite offers private deck access, a walk-in closet, and a beautifully updated ensuite.
The lower level includes a generous family room with ocean views, a guest bedroom with walk-in closet and ensuite, plus walkout access to a covered patio and the expansive backyard.
Major Upgrades (2025, $180K+):
- All brand-new appliances
- Fully renovated kitchen & bathrooms
- New washer/dryer & laundry sink
- New hot water tank
- New PEX plumbing (Poly-B replaced)
- New laminate flooring throughout
- Rebuilt staircase, new doors, baseboards, lighting
- Fresh paint inside & out
- Waterproofed upper & lower decks
- Additional Features:
- Double-car garage with ample storage
- Heat pump, air exchanger, built-in vacuum
- Private front yard with excellent privacy
- Spacious, usable backyard with plenty of open space
Located just minutes from Departure Bay Ferry, Frank J. Ney Elementary, Dover Bay Secondary, Pipers Lagoon, Neck Point Park, Costco, Woodgrove Mall, and NRGH, this home offers unbeatable convenience alongside its rare oceanfront lifestyle.
A truly move-in ready residence with unmatched views in one of Nanaimo’s most desirable neighborhoods.
*For more details, please contact Alvin's Team directly.
Office: 778-762-0707
Email: [email protected]
LOCATION DETAILS
Address:
3640 Sundown Dr, Nanaimo, BC V9T 4H5
Neighborhood:
Hammond Bay
View:
Mountain(s), Ocean
Title:
Freehold
AMOUNTS/DATES
List Price:
$1,278,000
Assessed:
$1,185,000
Taxes/Year:
$7,551/2024
EXTERIOR/BUILDING
Type:
Single Family Detached
Approx. Lot Size:
16,944/0.39 acres
Lot Features:
Landscaped, No Through Road, Wooded Lot
Layout
Main Level Entry with Upper Level(s)
Approx. SqFt:
3,242
Approx. Finished SqFt
1,840
Foundation:
Poured Concrete
Construction:
Insulation: Ceiling, Insulation: Walls, Wood
Roof:
Asphalt Shingle
Built In:
1990
Parking Type:
Garage Double, RV Access/Parking
Other Features:
Fully Renovated
INTERIOR
Bedrooms:
3
Bathrooms:
3
Interior Features:
Storage, Vaulted Ceiling(s)
Basement:
Yes
Basement Height:
7'10"
Heat Source:
Electric, Heat Pump
Air Conditioning:
Yes
Fireplace No./Type:
1/Electric
Laundry:
In House
UTILITIES/APPLIANCES
Water:
Municipal
Sewer:
Sewer To Lot
Refrigerator:
1
Stove:
1
Dishwasher:
1
Washer & Dryer:
1 set
Listing Details
MLS® #: 1012243
LISTING PRICE:
$1,278,000
STATUS: New Listing
Welcome to 3640 Sundown Dr, Nanaimo, BC - Stunning Ocean View Home in Hammond Bay – 3,242 sq ft | 16,944 sq ft Lot
Perched on a rare 16,944 sq ft lot in Hammond Bay, this beautifully renovated 3,242 sq ft, 3-bedroom, 3-bathroom, main-level entry home combines modern comfort with breathtaking panoramic ocean views from nearly every room.
The open-concept main floor boasts vaulted ceilings up to 15 feet with a striking central hexagonal design, oversized windows that frame the water, and seamless access to a two-level ocean-facing deck totaling over 700 sq ft — ideal for entertaining or simply enjoying stunning sunsets.
The fully renovated kitchen features brand-new cabinetry, quartz countertops, tile backsplash, and brand-new appliances, including a peninsula with seating for casual dining. The spacious living and dining areas showcase an elegant electric fireplace and uninterrupted views of the Strait of Georgia. The main-level primary suite offers private deck access, a walk-in closet, and a beautifully updated ensuite.
The lower level includes a generous family room with ocean views, a guest bedroom with walk-in closet and ensuite, plus walkout access to a covered patio and the expansive backyard.
Major Upgrades (2025, $180K+):
- All brand-new appliances
- Fully renovated kitchen & bathrooms
- New washer/dryer & laundry sink
- New hot water tank
- New PEX plumbing (Poly-B replaced)
- New laminate flooring throughout
- Rebuilt staircase, new doors, baseboards, lighting
- Fresh paint inside & out
- Waterproofed upper & lower decks
- Additional Features:
- Double-car garage with ample storage
- Heat pump, air exchanger, built-in vacuum
- Private front yard with excellent privacy
- Spacious, usable backyard with plenty of open space
Located just minutes from Departure Bay Ferry, Frank J. Ney Elementary, Dover Bay Secondary, Pipers Lagoon, Neck Point Park, Costco, Woodgrove Mall, and NRGH, this home offers unbeatable convenience alongside its rare oceanfront lifestyle.
A truly move-in ready residence with unmatched views in one of Nanaimo’s most desirable neighborhoods.
*For more details, please contact Alvin's Team directly.
Office: 778-762-0707
Email: [email protected]
LOCATION DETAILS
Address:
3640 Sundown Dr, Nanaimo, BC V9T 4H5
Neighborhood:
Hammond Bay
View:
Mountain(s), Ocean
Title:
Freehold
AMOUNTS/DATES
List Price:
$1,278,000
Assessed:
$1,185,000
Taxes/Year:
$7,551/2024
EXTERIOR/BUILDING
Type:
Single Family Detached
Approx. Lot Size:
16,944/0.39 acres
Lot Features:
Landscaped, No Through Road, Wooded Lot
Layout
Main Level Entry with Upper Level(s)
Approx. SqFt:
3,242
Approx. Finished SqFt
1,840
Foundation:
Poured Concrete
Construction:
Insulation: Ceiling, Insulation: Walls, Wood
Roof:
Asphalt Shingle
Built In:
1990
Parking Type:
Garage Double, RV Access/Parking
Other Features:
Fully Renovated
INTERIOR
Bedrooms:
3
Bathrooms:
3
Interior Features:
Storage, Vaulted Ceiling(s)
Basement:
Yes
Basement Height:
7'0"
Heat Source:
Electric, Heat Pump
Air Conditioning:
Yes
Fireplace No./Type:
1/Electric
Laundry:
In House
UTILITIES/APPLIANCES
Water:
Municipal
Sewer:
Sewer To Lot
Refrigerator:
1
Stove:
1
Dishwasher:
1
Washer & Dryer:
1 set
See More Nanaimo Sold Listings Like This One!
See What Our Clients Said About Us!
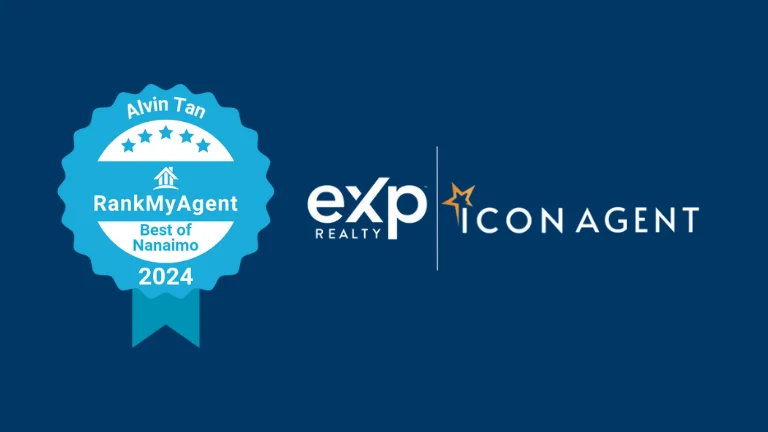
We would like to hear from you! If you have any questions, please do not hesitate to contact us. We will do our best to respond within 24 hours.

