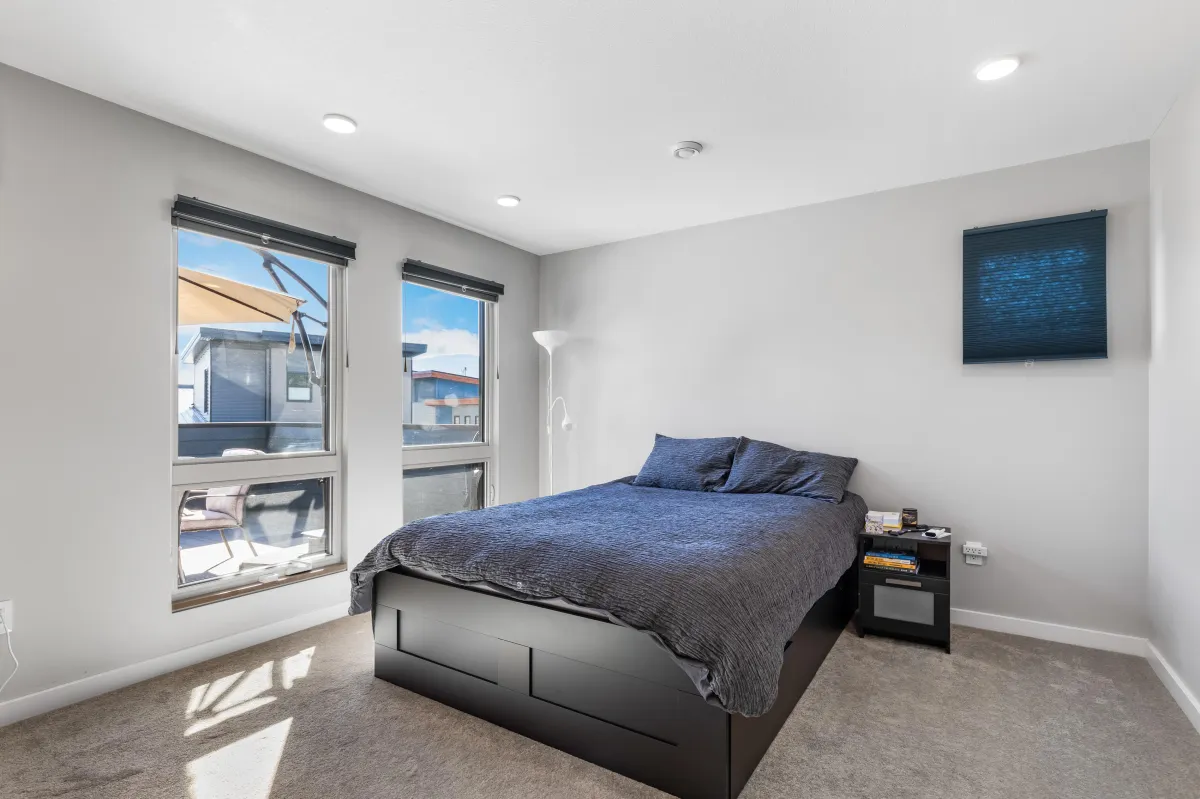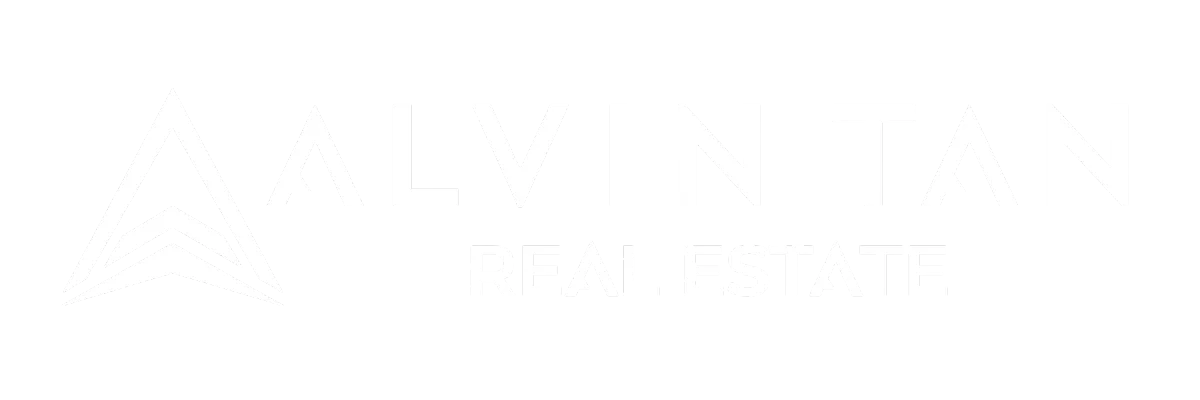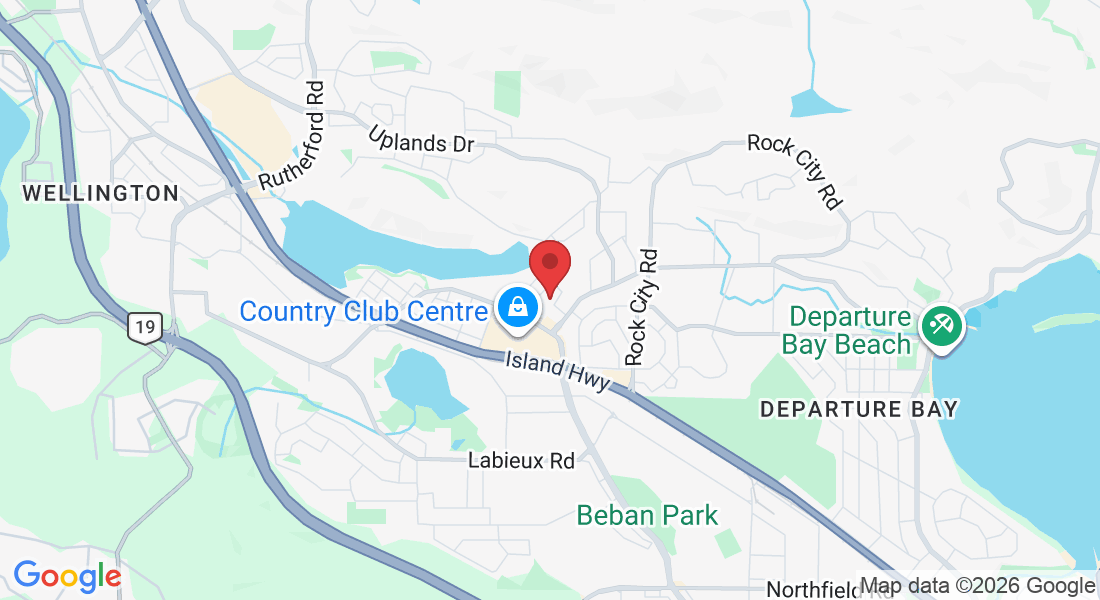SOLD | 100 Amphion Terr, Nanaimo
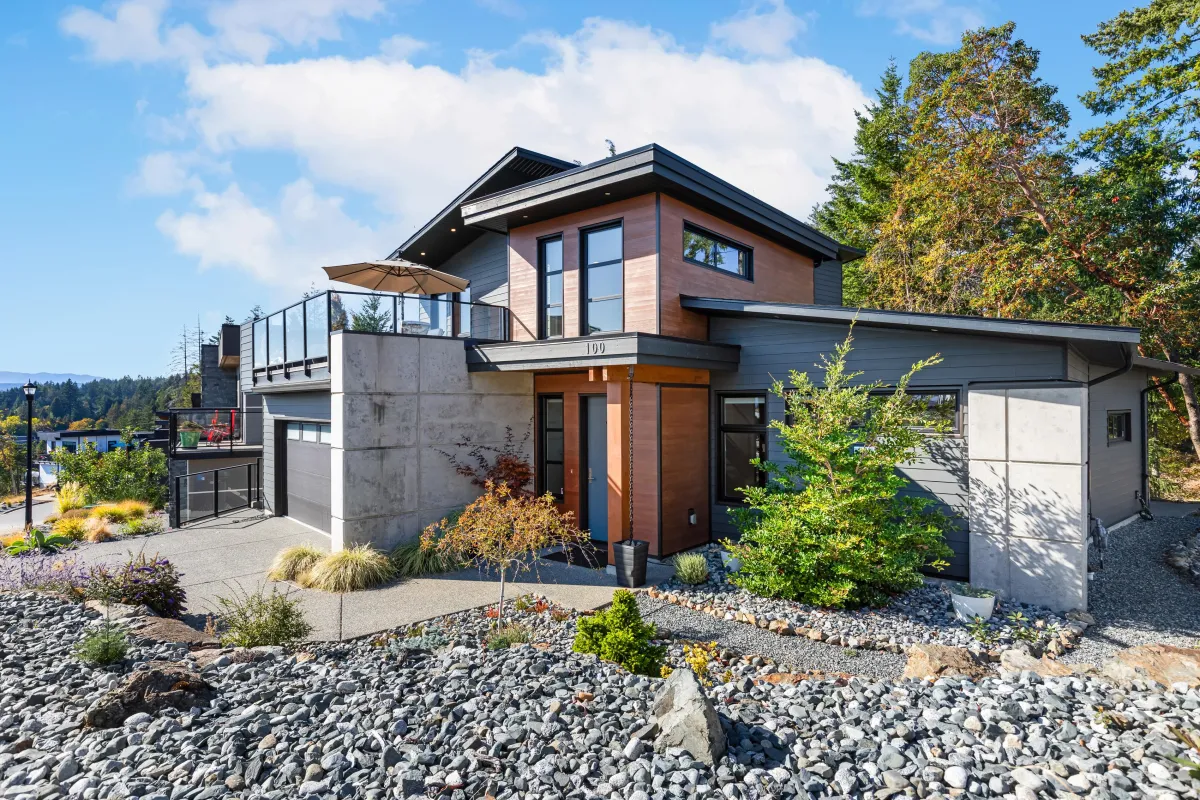
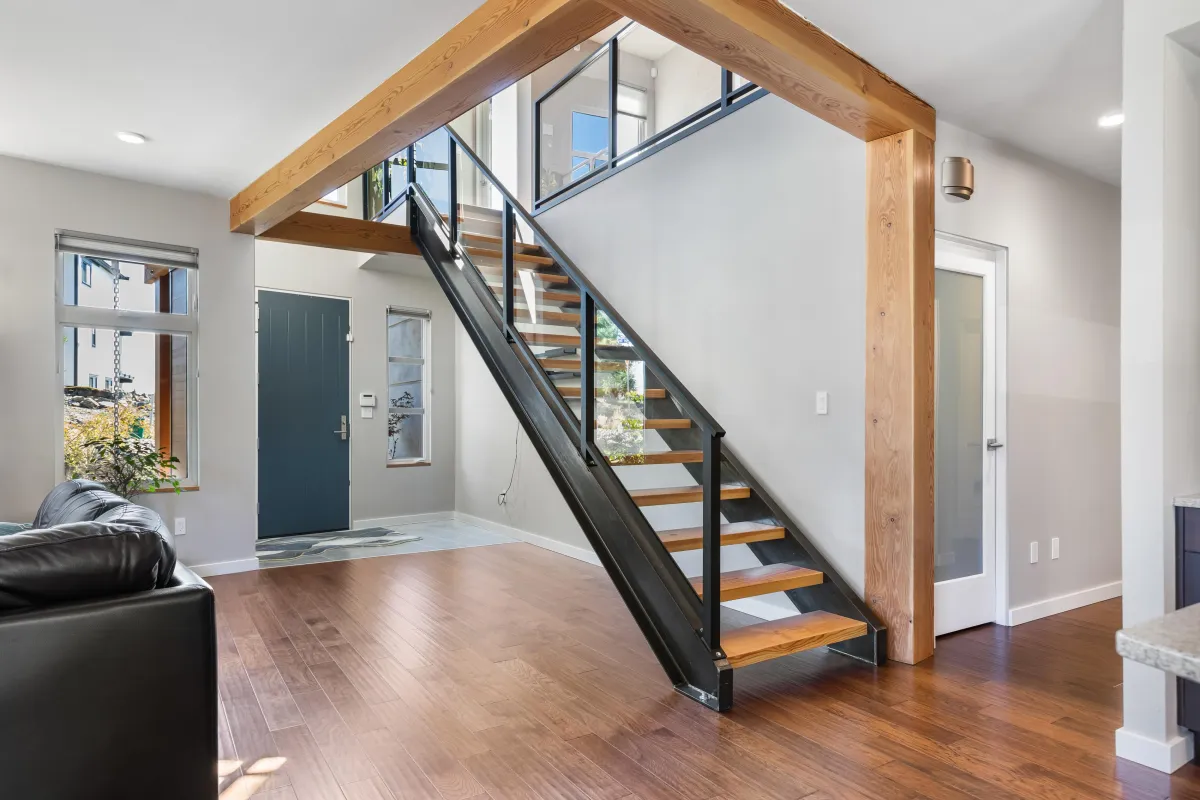


Share This Listing!
See More Nanaimo Listings Like This One in Real Time!
Listing Details
MLS® #: 954397
PRICE: $999,000
STATUS: Available
This amazing modernist home boasts design excellence, energy efficiency, and minimalist decor. With a low-sloped roof, architectural use of concrete walls, galvanized metal trim, and a hardi-panel exterior, the owners achieved a classic yet contemporary Westcoast home.
With xeriscape, and low maintenance grounds set among the beauty of Rockwood Estate's park-like surroundings, this stunning home offers 2356 sf of naturally lit, flowing living space. The black metal staircase to the mezzanine is a statement feature: it highlights the entrance with its fir treads, glass panels and timber frame accent.
An elegant open plan with angled walls, 18' high ceilings, and LED recessed lighting, the heart of the home is the island kitchen. Pendant lights over the quartz island with breakfast bar, richly finished cabinetry with a walk-in pantry, quality Kitchenaid appliance package including induction range, and under counter lighting with tiled backsplash. The scraped wide plank wood floors flow into the spacious dining and living areas. A door leads to the covered rear patio, which is ideal for year-round BBQ.
The expansive living room emanates warmth and comfort with a linear gas fireplace and glistening wood floors. A 3rd bedroom also works as a family or media room; a spacious laundry room leads to the double garage; plus a full storage room with easy interior access.
The upper level begins with a welcoming mezzanine ideal for home office, exercise equipment, or your favorite plants; a door leads onto the south-facing 20'x14' deck with its views of Mt Benson and rolling hills of Nanaimo. The primary bedroom includes a walk-in glass, dual head shower, and heated tile floor. A large 2nd bedroom and full main bath complete this level. Abundant triple pane windows and Roxul exterior insulation create a quiet, comfortable interior, and energy-efficient home (Energuide 87 = low monthly operational costs). All measurements are approximate & should be verified if important.
*For more details, please contact Alvin's Team directly.
Office: 778-762-0707
Email: [email protected]
LOCATION DETAILS
Address:
100 Amphion Terrace, Nanaimo, BC V9T 0J1
Neighborhood:
Nanaimo - Departure Bay
Views:
City, Mountains
Zoning:
CD 9
AMOUNTS/DATES
List Price:
$999,000
Taxes/Year:
$6,046/2023
Possession:
Subject To Tenancy
EXTERIOR/BUILDING
Type:
Single Family Detached
Lot Size:
7,421 SqFt | 0.17 Acre
Lot Features:
Southern Exposure
Landscaped
Quite Area
Front Faces:
South
Approx. SqFt:
2,356
Finished SqFt
2,356
Foundation:
Poured Concrete, Slab
Construction:
Cement Fibre, Frame Wood
Roof:
Membrane
Built In:
2016
Parking Type:
Garage Double
Other Features:
Balcony/Deck
Back Yard
Sprinklers
INTERIOR
Bedrooms:
3
Bathrooms:
3
Interior Features:
Heated Tile Floor
Basements:
None
Basement Height:
N/A
Heat Source:
Heat Pump
Air Conditioning:
Yes
Fireplace:
1, Gas
Laundry:
In House
UTILITIES/APPLIANCES
Water:
Municipal
Sewer:
Connected
Refrigerator:
1
Stove:
1
Dishwasher:
1
Washer & Dryer:
1
MLS® #: 954397
SOLD PRICE: $979,000
STATUS: SOLD
This amazing modernist home boasts design excellence, energy efficiency, and minimalist decor. With a low-sloped roof, architectural use of concrete walls, galvanized metal trim, and a hardi-panel exterior, the owners achieved a classic yet contemporary Westcoast home.
With xeriscape, and low maintenance grounds set among the beauty of Rockwood Estate's park-like surroundings, this stunning home offers 2356 sf of naturally lit, flowing living space. The black metal staircase to the mezzanine is a statement feature: it highlights the entrance with its fir treads, glass panels and timber frame accent.
An elegant open plan with angled walls, 18' high ceilings, and LED recessed lighting, the heart of the home is the island kitchen. Pendant lights over the quartz island with breakfast bar, richly finished cabinetry with a walk-in pantry, quality Kitchenaid appliance package including induction range, and under counter lighting with tiled backsplash. The scraped wide plank wood floors flow into the spacious dining and living areas. A door leads to the covered rear patio, which is ideal for year-round BBQ.
The expansive living room emanates warmth and comfort with a linear gas fireplace and glistening wood floors. A 3rd bedroom also works as a family or media room; a spacious laundry room leads to the double garage; plus a full storage room with easy interior access.
The upper level begins with a welcoming mezzanine ideal for home office, exercise equipment, or your favorite plants; a door leads onto the south-facing 20'x14' deck with its views of Mt Benson and rolling hills of Nanaimo. The primary bedroom includes a walk-in glass, dual head shower, and heated tile floor. A large 2nd bedroom and full main bath complete this level. Abundant triple pane windows and Roxul exterior insulation create a quiet, comfortable interior, and energy-efficient home (Energuide 87 = low monthly operational costs). All measurements are approximate & should be verified if important.
*For more details, please contact Alvin's Team directly.
Office: 778-762-0707
Email: [email protected]
LOCATION DETAILS
Address:
100 Amphion Terrace, Nanaimo, BC V9T 0J1
Neighborhood:
Nanaimo - Departure Bay
Views:
City, Mountains
Zoning:
CD 9
AMOUNTS/DATES
Sold Price:
$979,000
Taxes/Year:
$6,046/2023
Possession:
Subject To Tenancy
EXTERIOR/BUILDING
Type:
Single Family Detached
Lot Size:
7,421 SqFt | 0.17 Acre
Lot Features:
Southern Exposure, Landscaped, Quite Area, Recreation Nearby
Front Faces:
South
Approx. SqFt:
2,356
Finished SqFt
2,356
Foundation:
Poured Concrete, Slab
Construction:
Cement Fibre, Frame Wood, Steel and Concrete
Roof:
Membrane
Built In:
2016
Parking Type:
Garage Double
Other Features:
Balcony/Deck, Security System, Back Yard
INTERIOR
Bedrooms:
3
Bathrooms:
3
Interior Features:
Open-Concept Design, Heated Tile Floor, Triple Pane Window
Basements:
None
Basement Height:
N/A
Heat Source:
Heat Pump
Air Conditioning:
Yes
Fireplace:
1, Gas
Laundry:
In House
UTILITIES/APPLIANCES
Water:
Municipal
Sewer:
Connected
Refrigerator:
1
Stove:
1
Dishwasher:
1
Washer & Dryer:
1
Floor Plan

Location On The Map
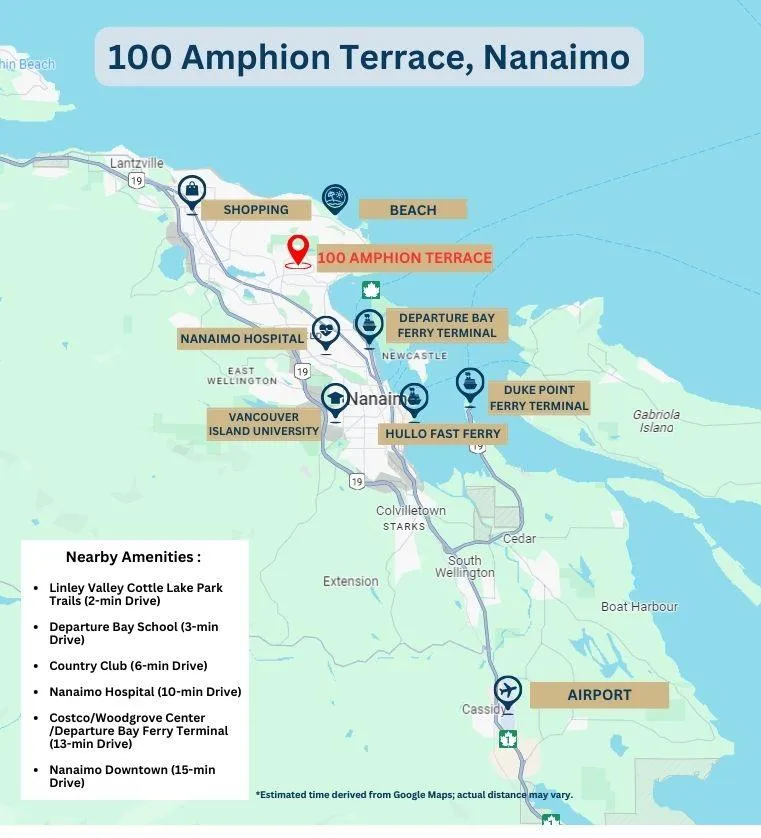
Share This Listing!
See What Our Clients Said About Us!
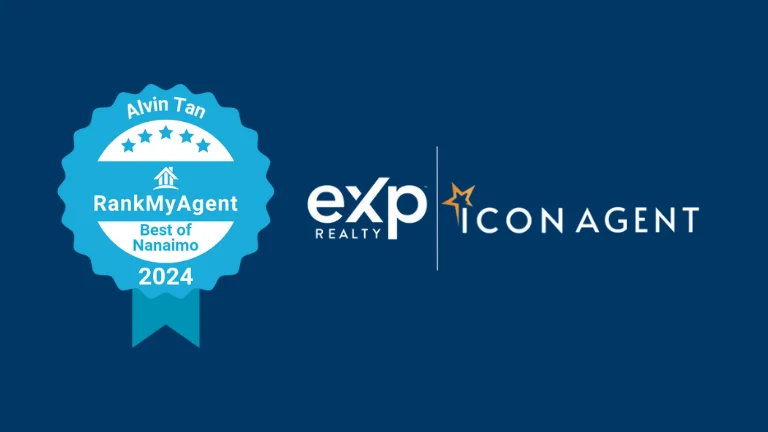
We would like to hear from you! If you have any questions, please do not hesitate to contact us. We will do our best to respond within 24 hours.







