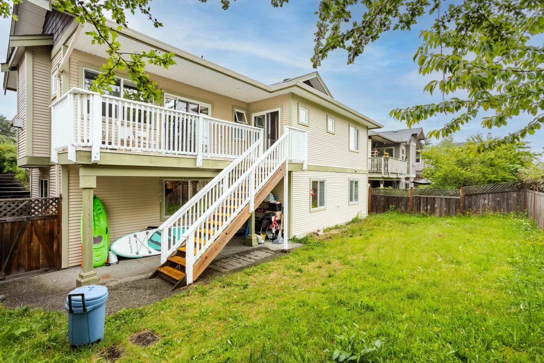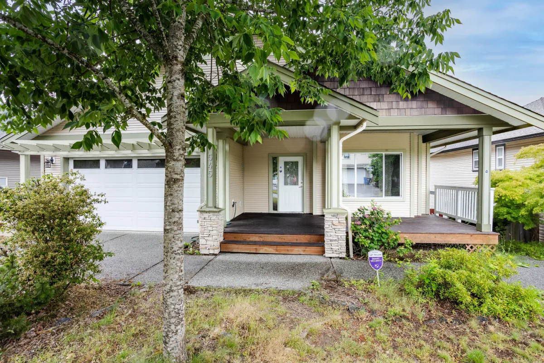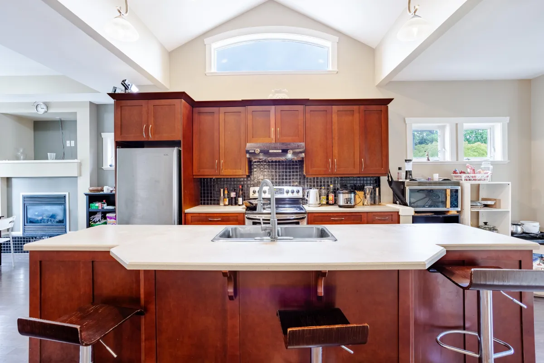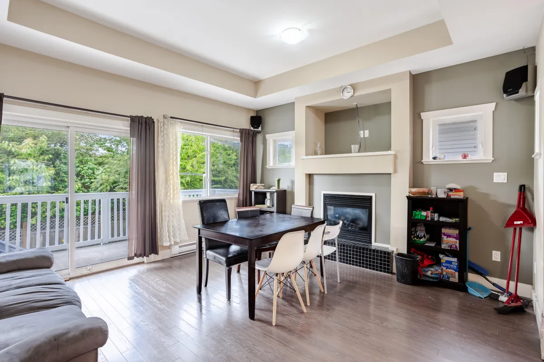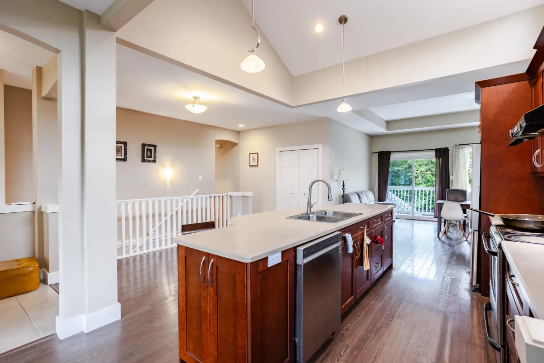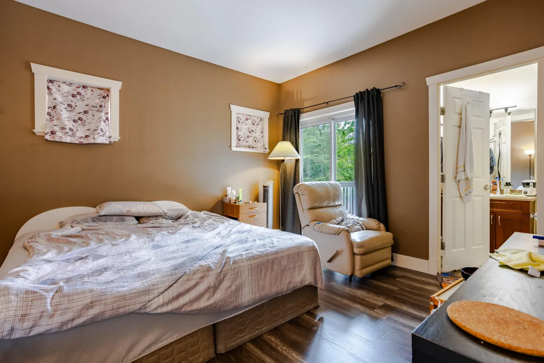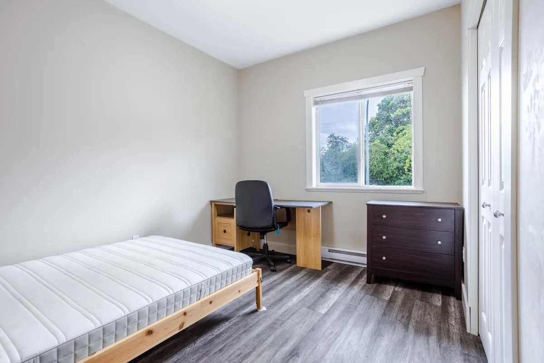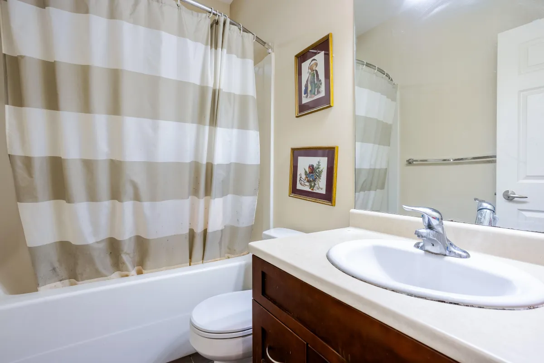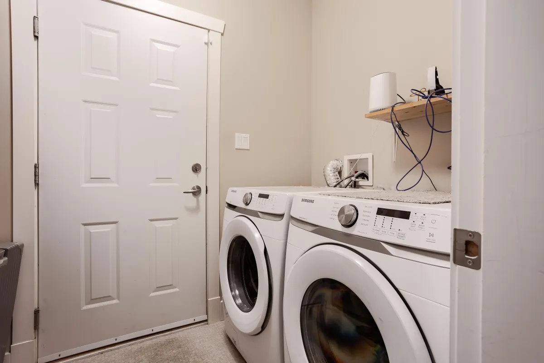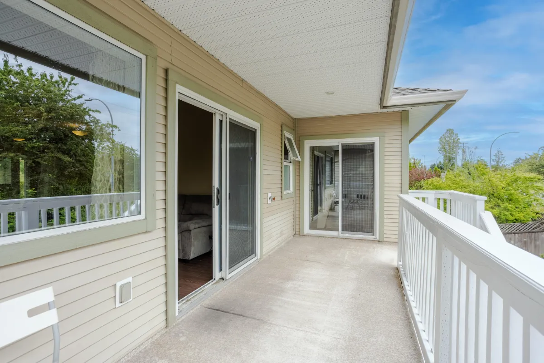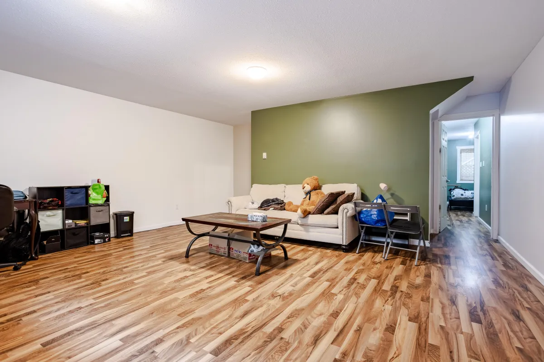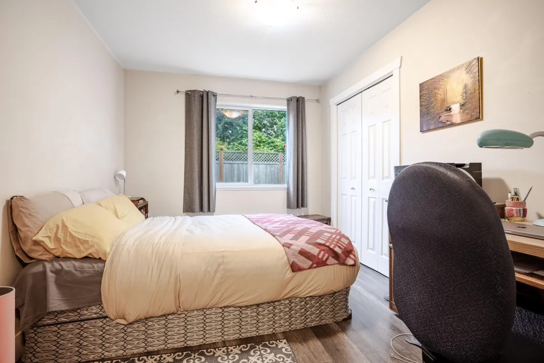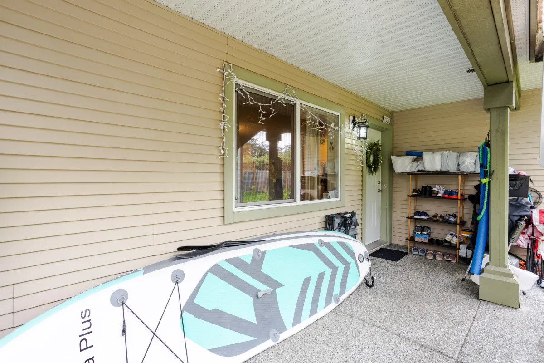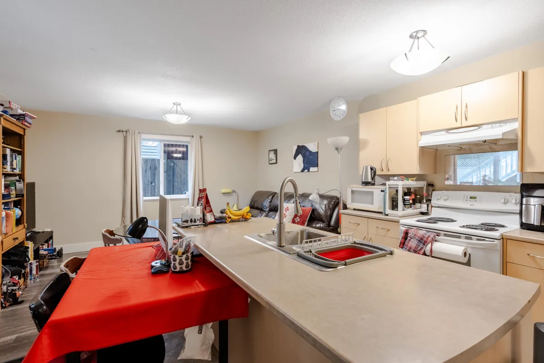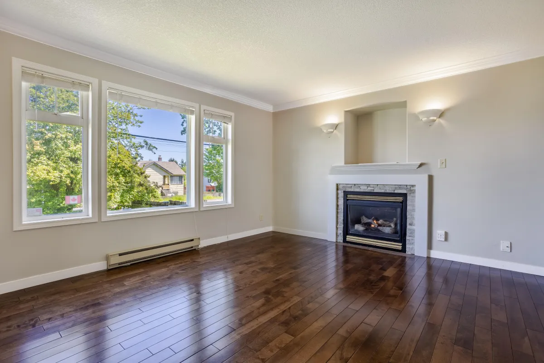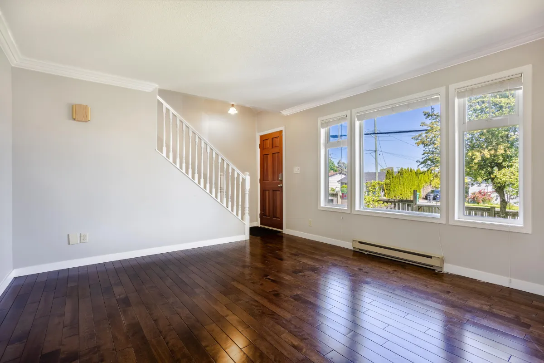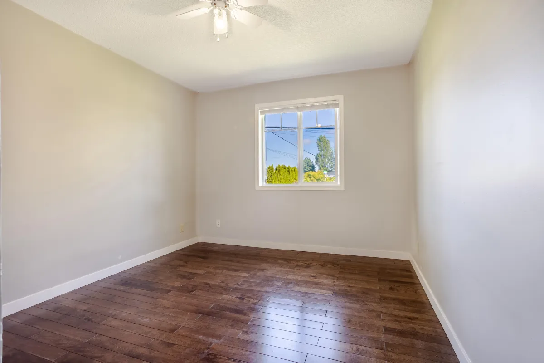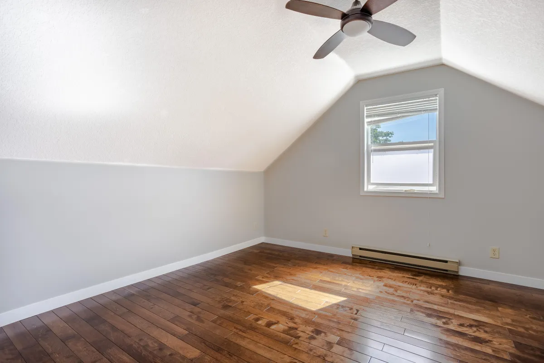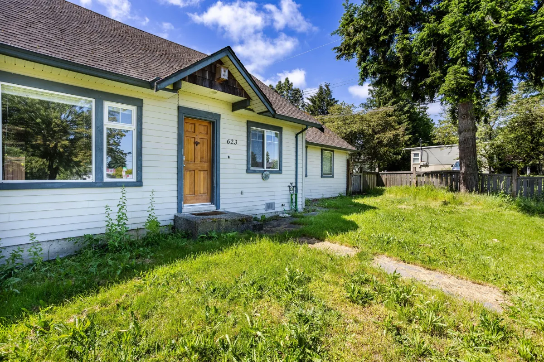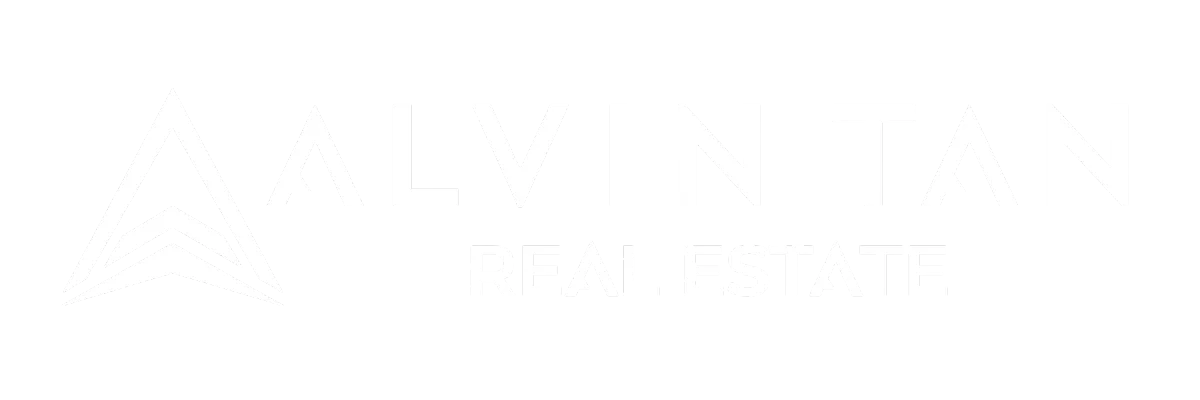(SOLD)545 Poets Trail Dr, Nanaimo, BC
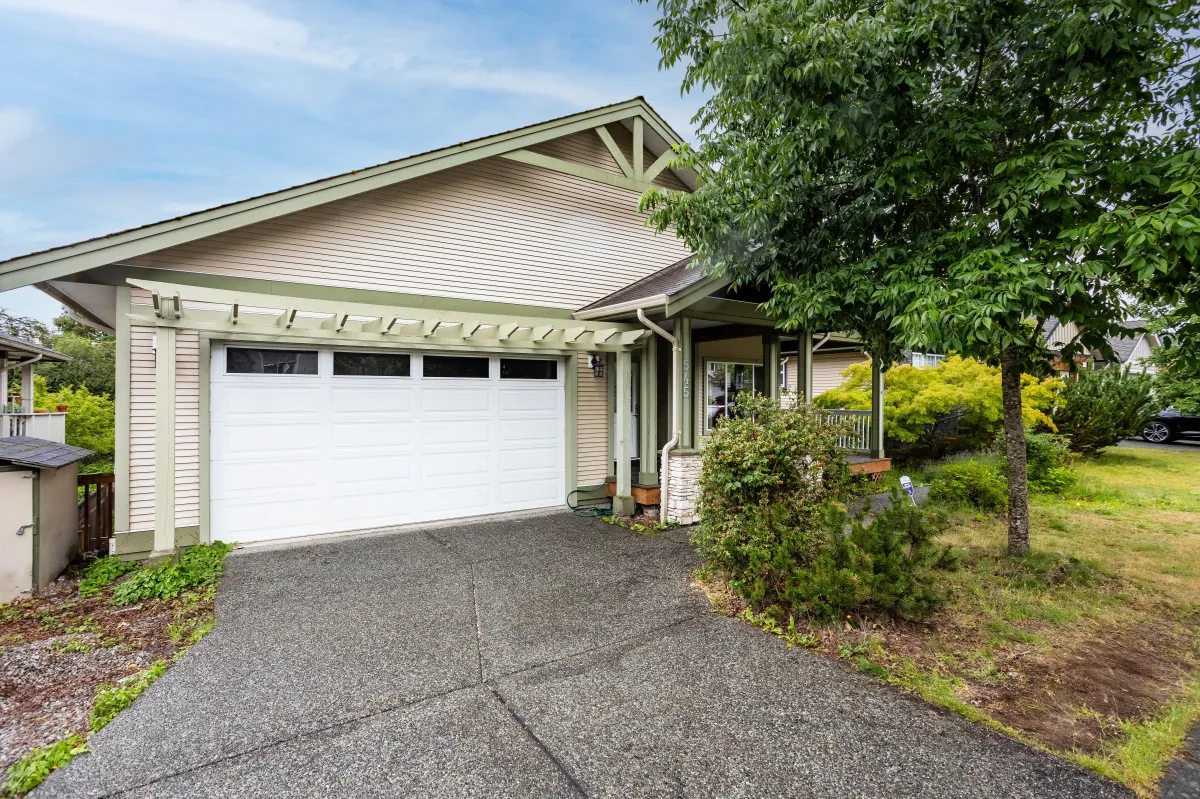
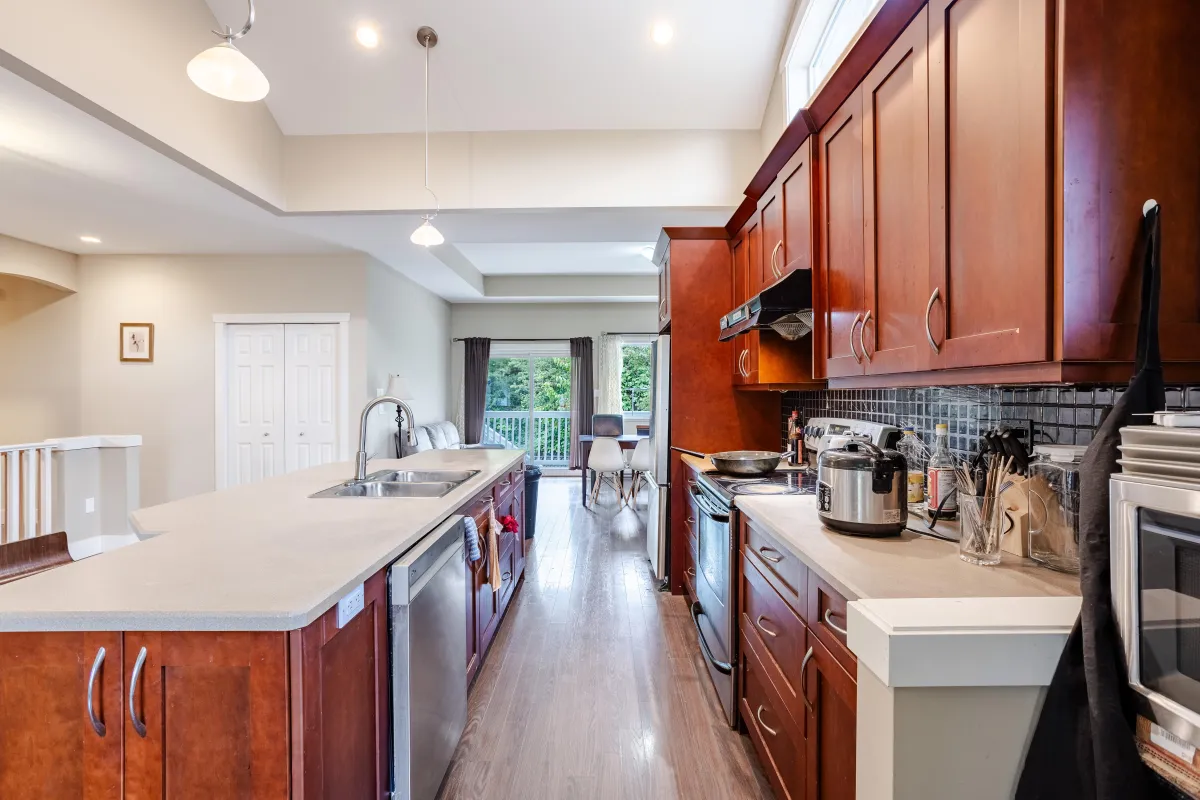
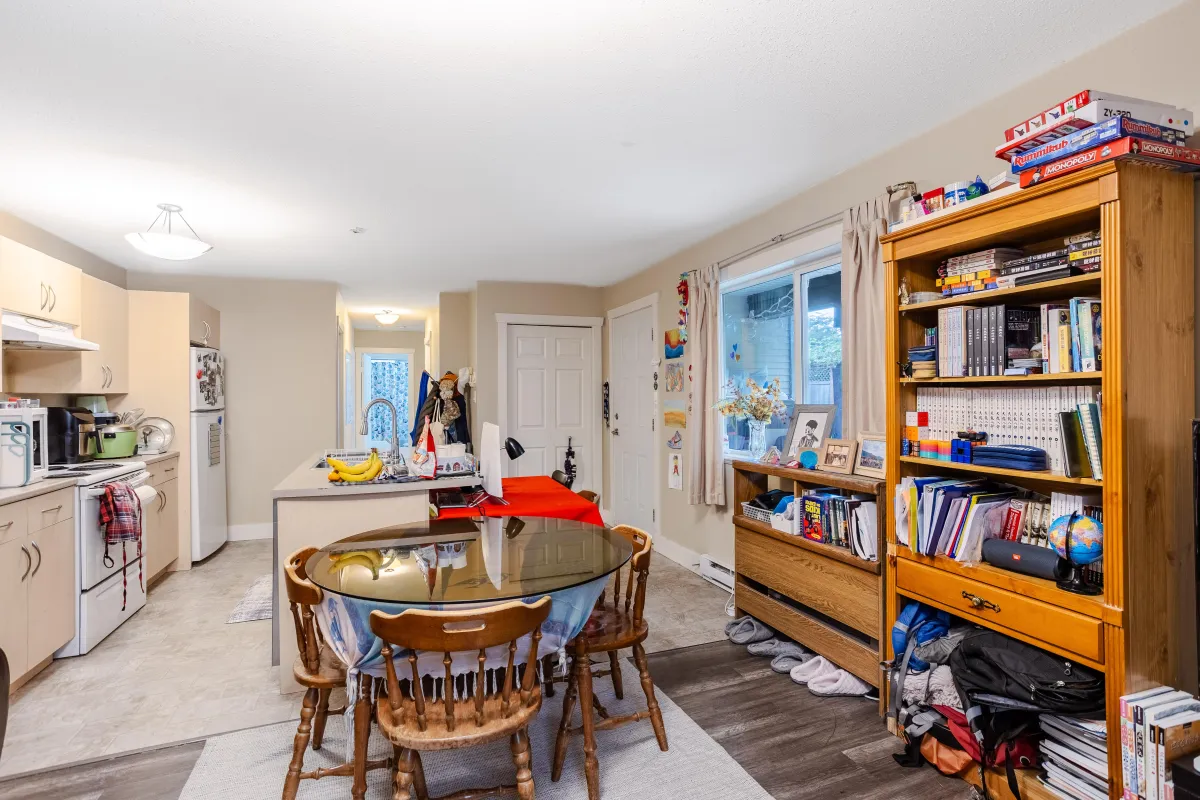
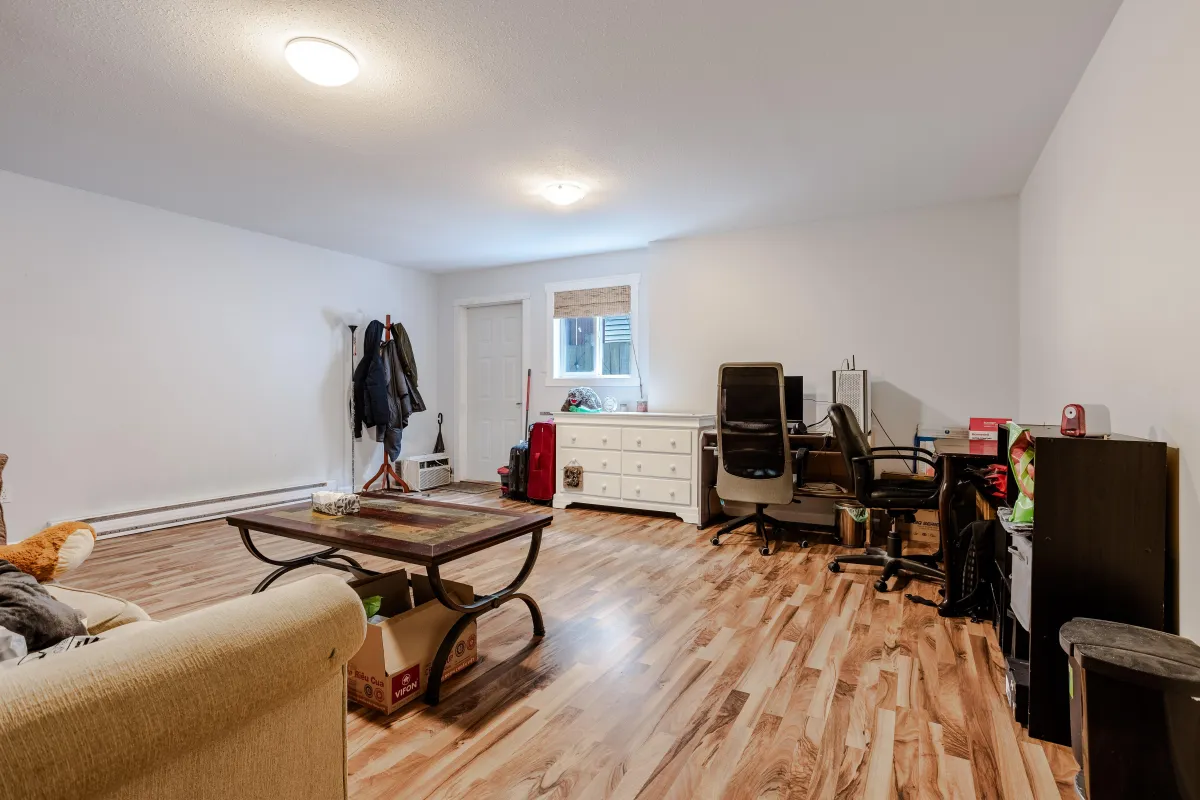




See More Nanaimo Listings Like This One in Real Time!
Share This Listing!
Click One Below.
Listing Details
MLS® #: 1001315
LISTING PRICE: $869,000
STATUS: SOLD
A rarely found 6-bedroom, 4-bathroom single house with a great layout. The home has been well-maintained and features recent updates including laminate flooring, a dishwasher, two water tanks, and two sets of laundry.
The location is fantastic. You can walk to the university and the swimming pool, and it's just a 5 minute drive to downtown park or Westwood lake. The neighborhood is nice and quite.
Upstairs, there are 3 bedrooms, 2 bathrooms, and an open-concept kitchen with nice cozy living room. Downstairs, you'll find a large game room with separate entrance, an extra room that can be used as a 6th bedroom, and another bathroom.
Additionally, there's a 2-bedroom legal suite that can be mortgage helper. This home offers a perfect blend of convenience and comfort. Property tenanted month to month. Allow 24 hours for showing.
LOCATION DETAILS
Address:
545 Poets Trail Dr Nanaimo BC V9R 7C4
Neighborhood:
University District
PID:
026-418-428
Zoning:
R1
AMOUNTS/DATES
List Price:
$899,000
Assessed:
$937,000/2024
Taxes/Year:
$6,152/2024
EXTERIOR/BUILDING
Type:
Single Family Detached
Approx. Lot Size:
6,459 SqFt | 0.15 Acre
Lot Features:
Central Location, Curb & Gutter, Family-Oriented Neighbourhood, Rectangular Lot
Front Faces:
North
Approx. SqFt:
2,904
Approx. Finished SqFt
2,904
Foundation:
Poured Concrete
Construction:
Frame Wood
Roof:
Fibreglass Shingle
Built In:
2006
Parking Type:
Garage, Driveway
Other Features:
Balcony/Patio, Fully Fenced Yard, Sprinkler System
INTERIOR
Bedrooms:
6
Bathrooms:
4
Interior Features:
Laminate Flooring, 2 Hot Water Tanks, Open Concept Floor Plan, Game Room, Vaulted Ceilings
Basement:
2-bedroom Legal Suite
Basement Height:
8'0
Heat Source:
Baseboard, Electic
Air Conditioning:
N/A
Fireplace No./Type:
1, Electric
Laundry:
In House
UTILITIES/APPLIANCES
Water:
Municipal
Sewer:
Sewer Connected
Refrigerator:
2
Stove:
2
Dishwasher:
1
Washer & Dryer:
2
See More Nanaimo Sold Listings Like This One!
Listing Details
MLS® #: 1001315
LISTING PRICE: $869,000
STATUS: SOLD
A rarely found 6-bedroom, 4-bathroom single house with a great layout. The home has been well-maintained and features recent updates including laminate flooring, a dishwasher, two water tanks, and two sets of laundry.
The location is fantastic. You can walk to the university and the swimming pool, and it's just a 5 minute drive to downtown park or Westwood lake. The neighborhood is nice and quite.
Upstairs, there are 3 bedrooms, 2 bathrooms, and an open-concept kitchen with nice cozy living room. Downstairs, you'll find a large game room with separate entrance, an extra room that can be used as a 6th bedroom, and another bathroom.
Additionally, there's a 2-bedroom legal suite that can be mortgage helper. This home offers a perfect blend of convenience and comfort. Property tenanted month to month. Allow 24 hours for showing.
LOCATION DETAILS
Address:
545 Poets Trail Dr Nanaimo BC V9R 7C4
Neighborhood:
University District
PID:
026-418-428
Zoning:
R1
AMOUNTS/DATES
List Price:
$899,000
Assessed:
$937,000/2024
Taxes/Year:
$6,152/2024
EXTERIOR/BUILDING
Type:
Single Family Detached
Approx. Lot Size:
6,459 SqFt | 0.15 Acre
Lot Features:
Central Location, Curb & Gutter, Family-Oriented Neighbourhood, Rectangular Lot
Front Faces:
North
Approx. SqFt:
2,904
Approx. Finished SqFt
2,904
Foundation:
Poured Concrete
Construction:
Frame Wood
Roof:
Fibreglass Shingle
Built In:
2006
Parking Type:
Garage, Driveway
Other Features:
Balcony/Patio, Fully Fenced Yard, Sprinkler System
INTERIOR
Bedrooms:
6
Bathrooms:
4
Interior Features:
Laminate Flooring, 2 Hot Water Tanks, Open Concept Floor Plan, Game Room, Vaulted Ceilings
Basement:
2-bedroom Legal Suite
Basement Height:
8'0
Heat Source:
Baseboard, Electic
Air Conditioning:
N/A
Fireplace No./Type:
1, Electric
Laundry:
In House
UTILITIES/APPLIANCES
Water:
Municipal
Sewer:
Sewer Connected
Refrigerator:
2
Stove:
2
Dishwasher:
1
Washer & Dryer:
2
Floor Plan
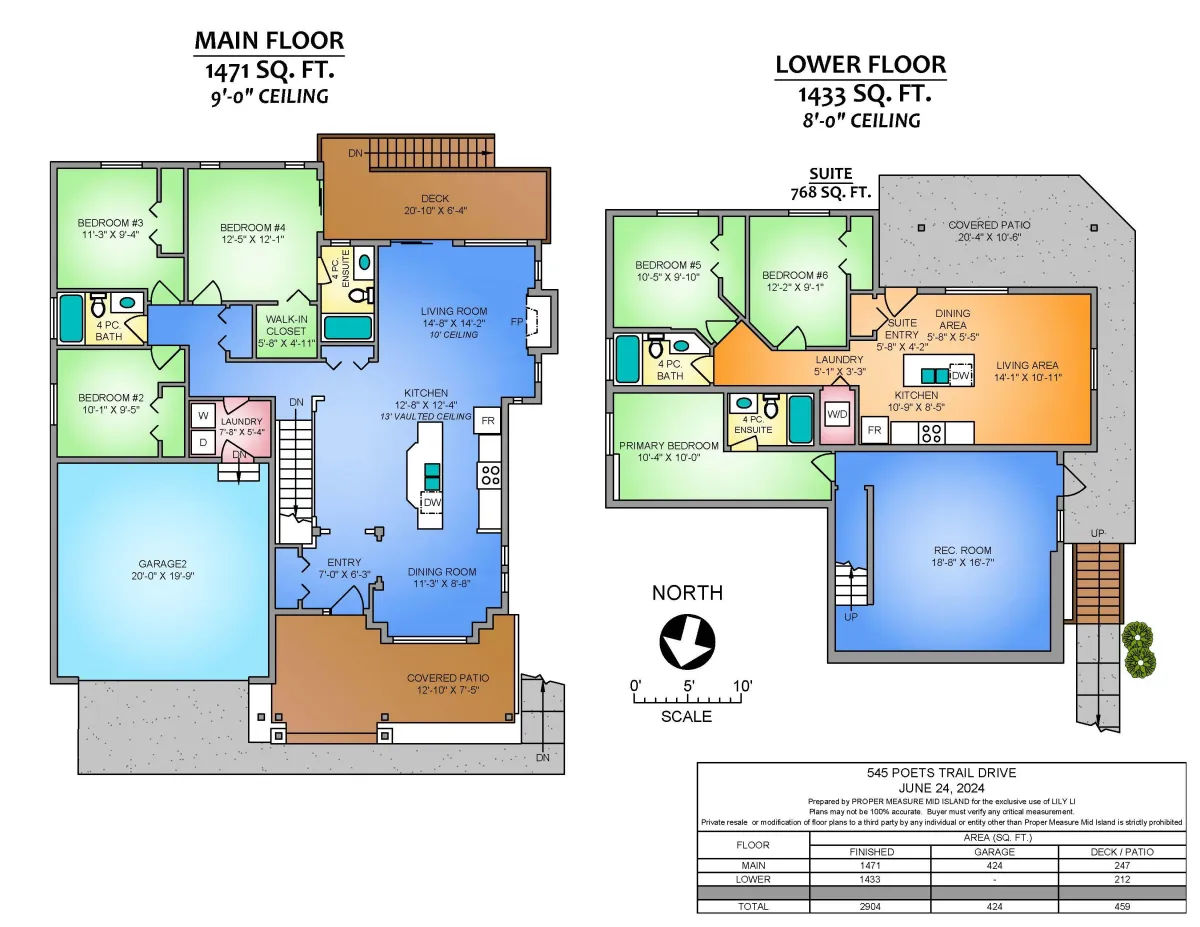
Location On The Map
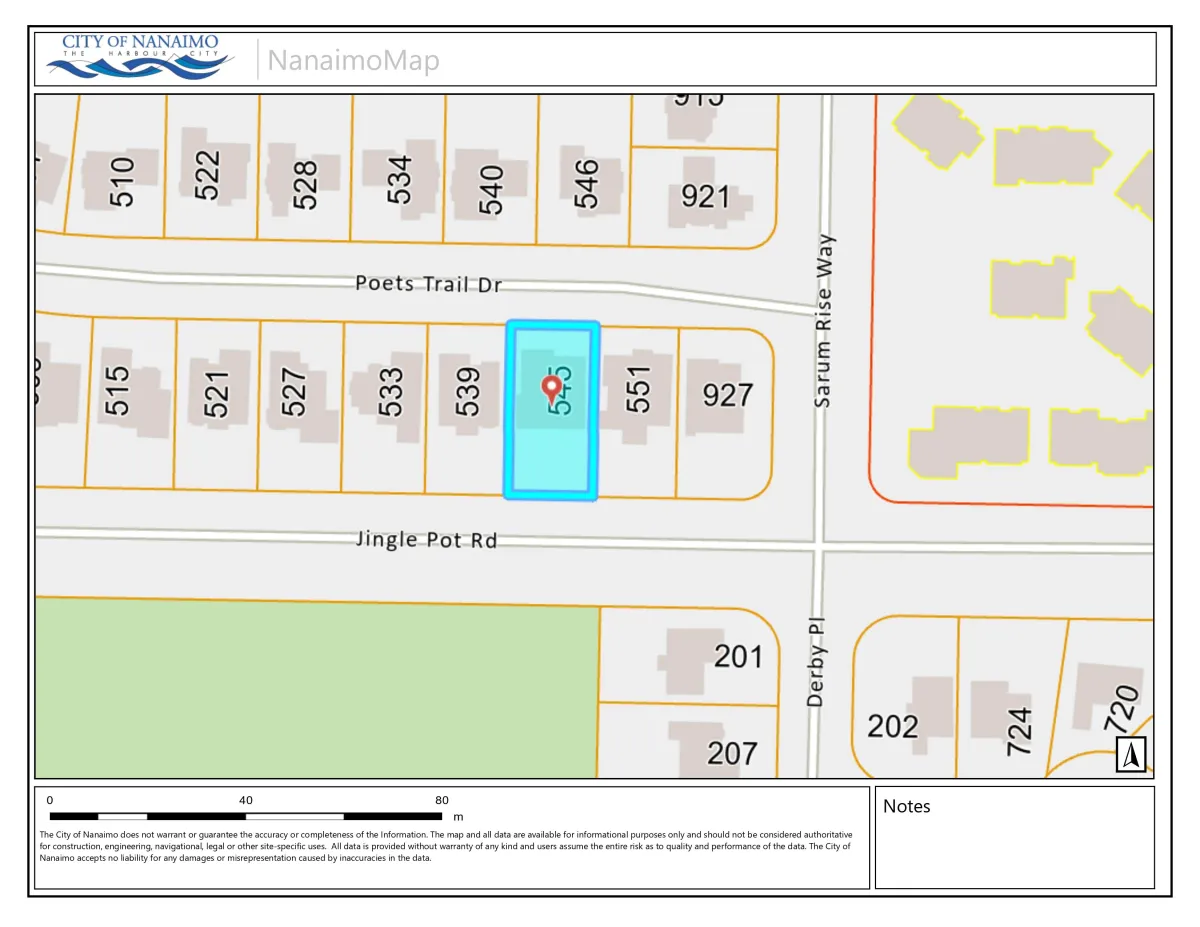
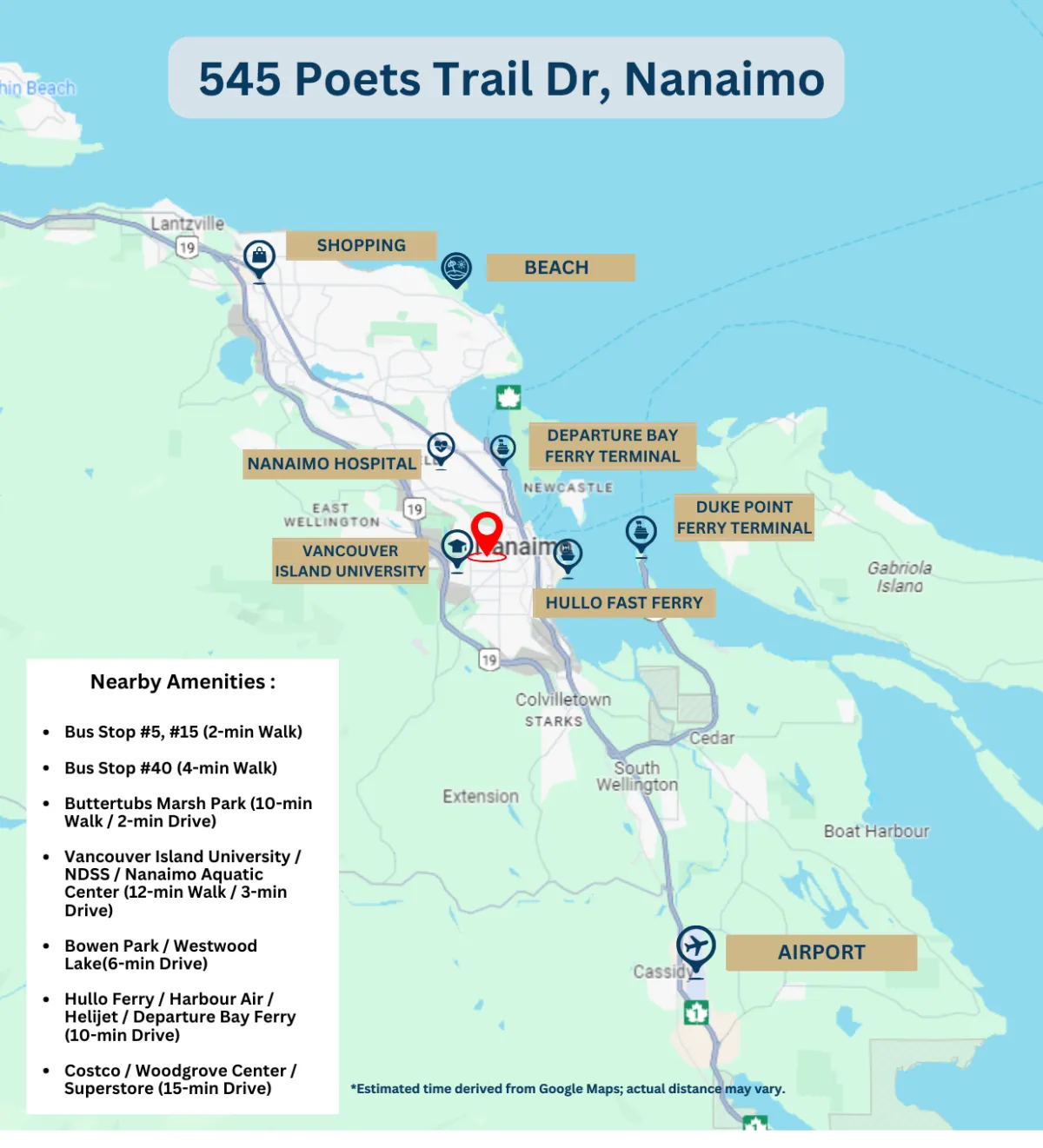
Share This Listing!
See What Our Clients Said About Us!

We would like to hear from you! If you have any questions, please do not hesitate to contact us. We will do our best to respond within 24 hours.

