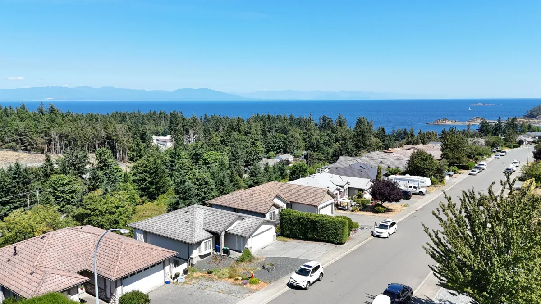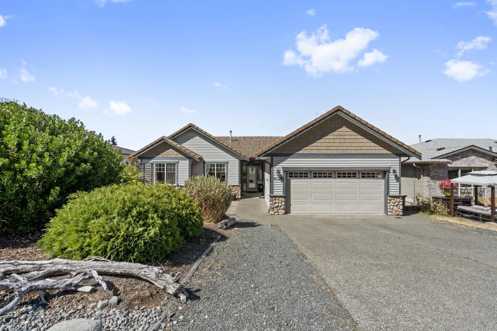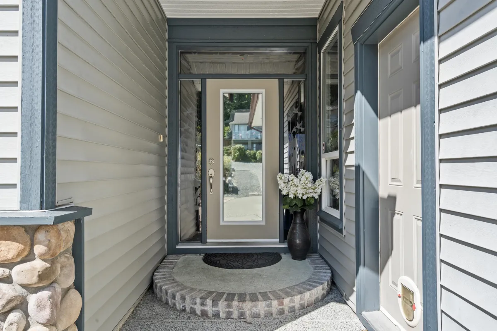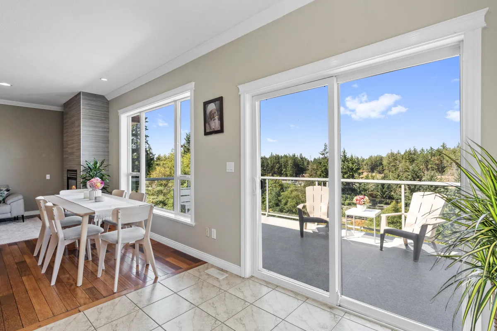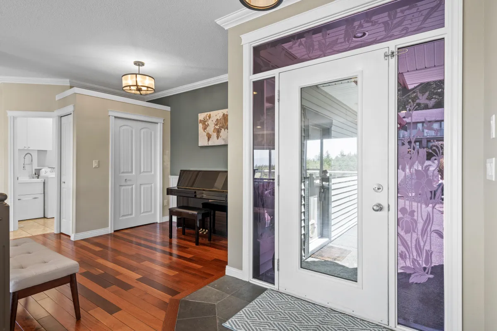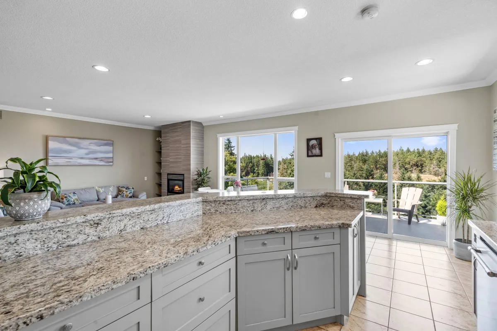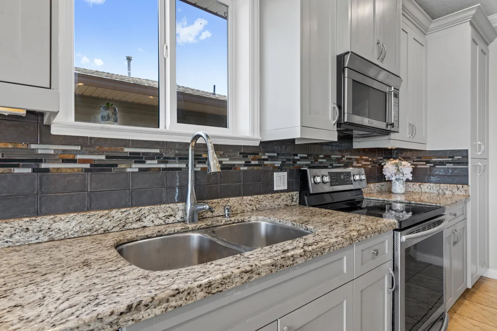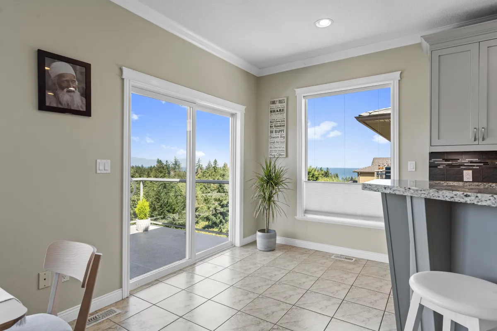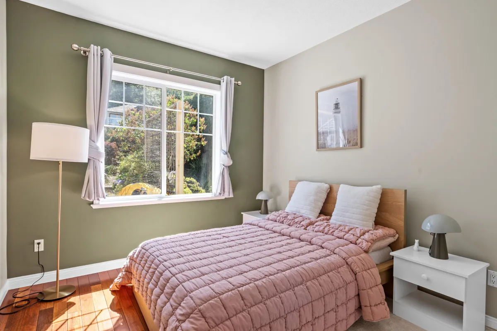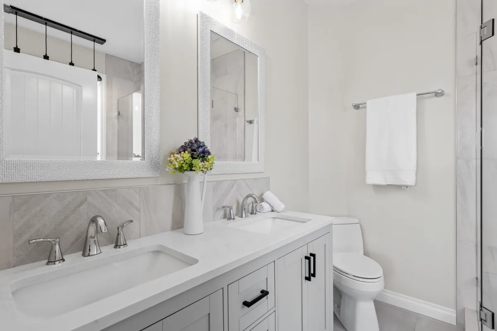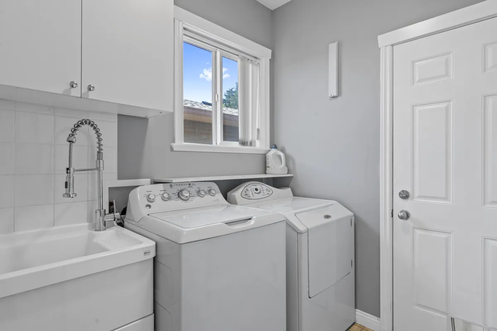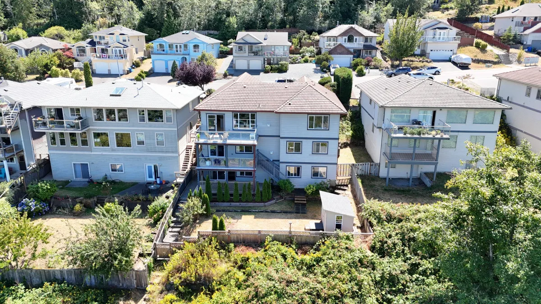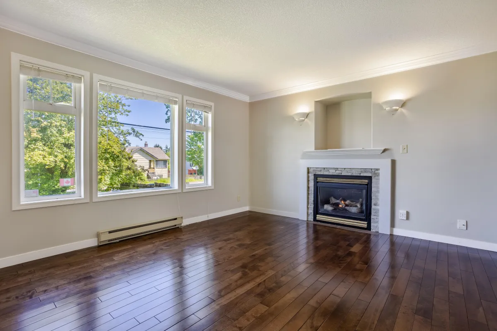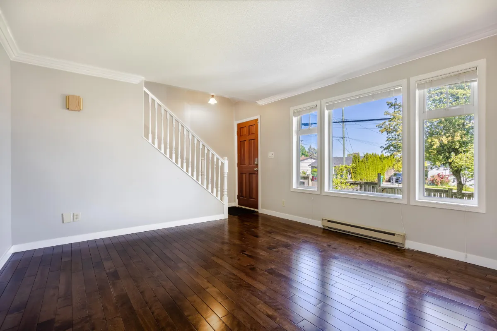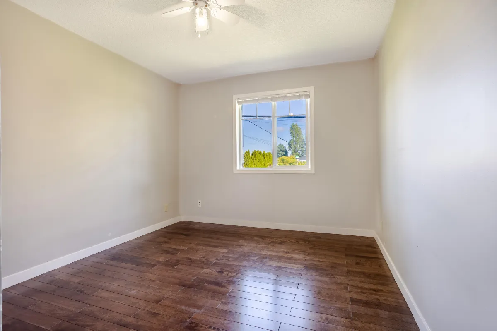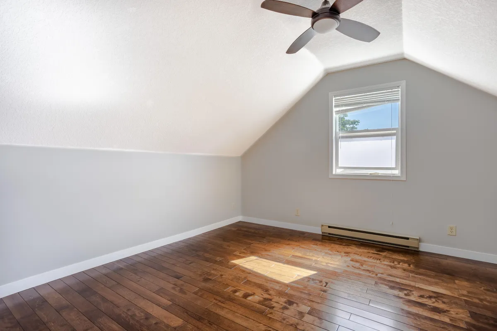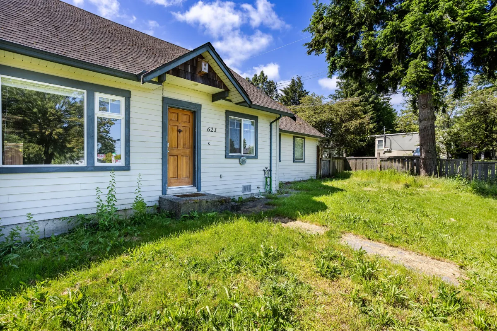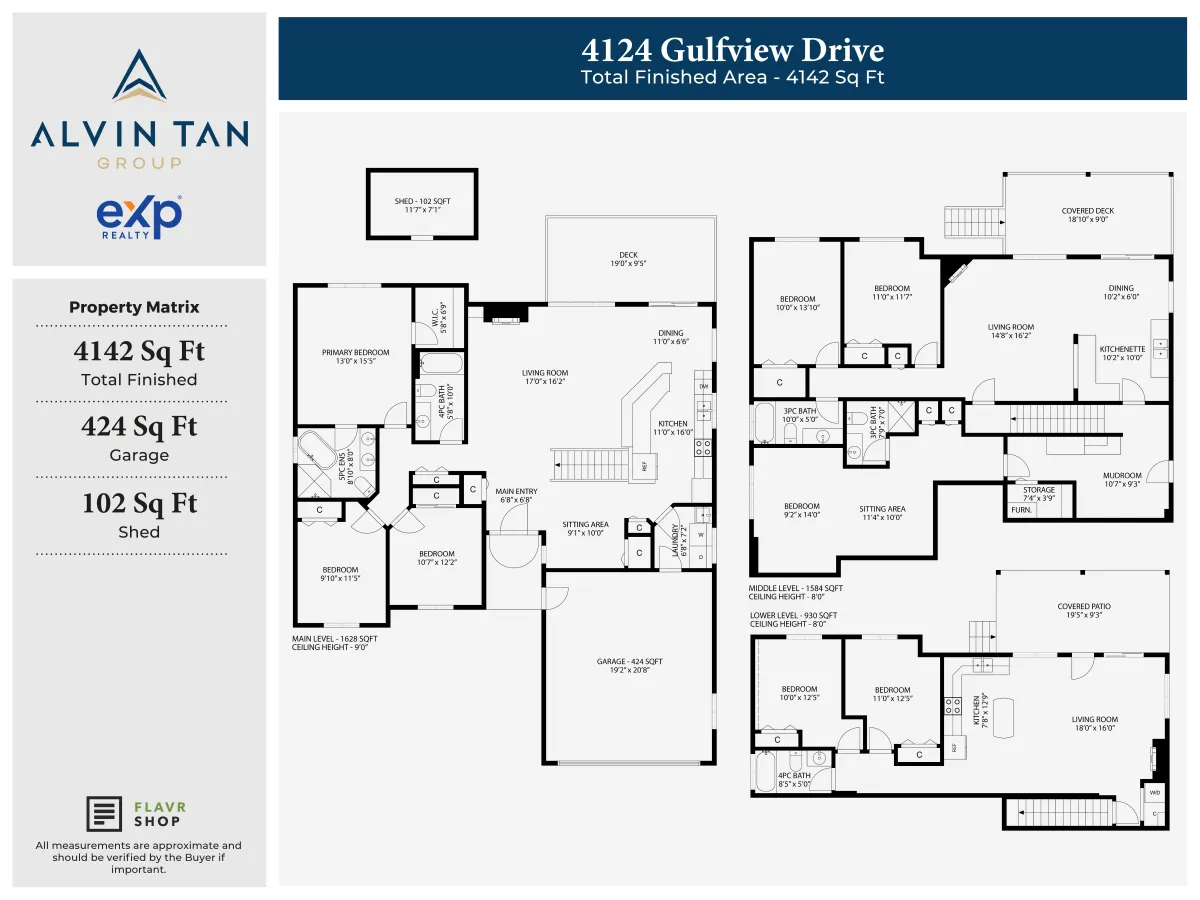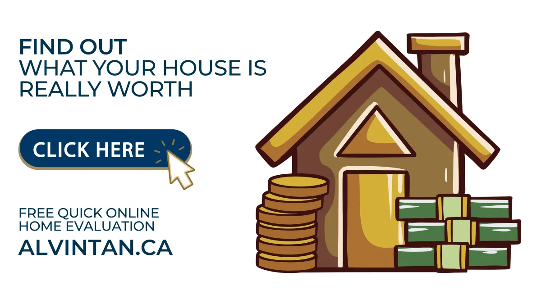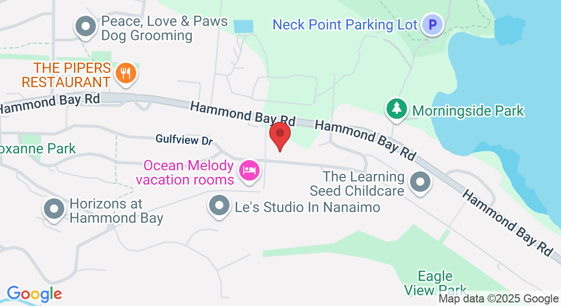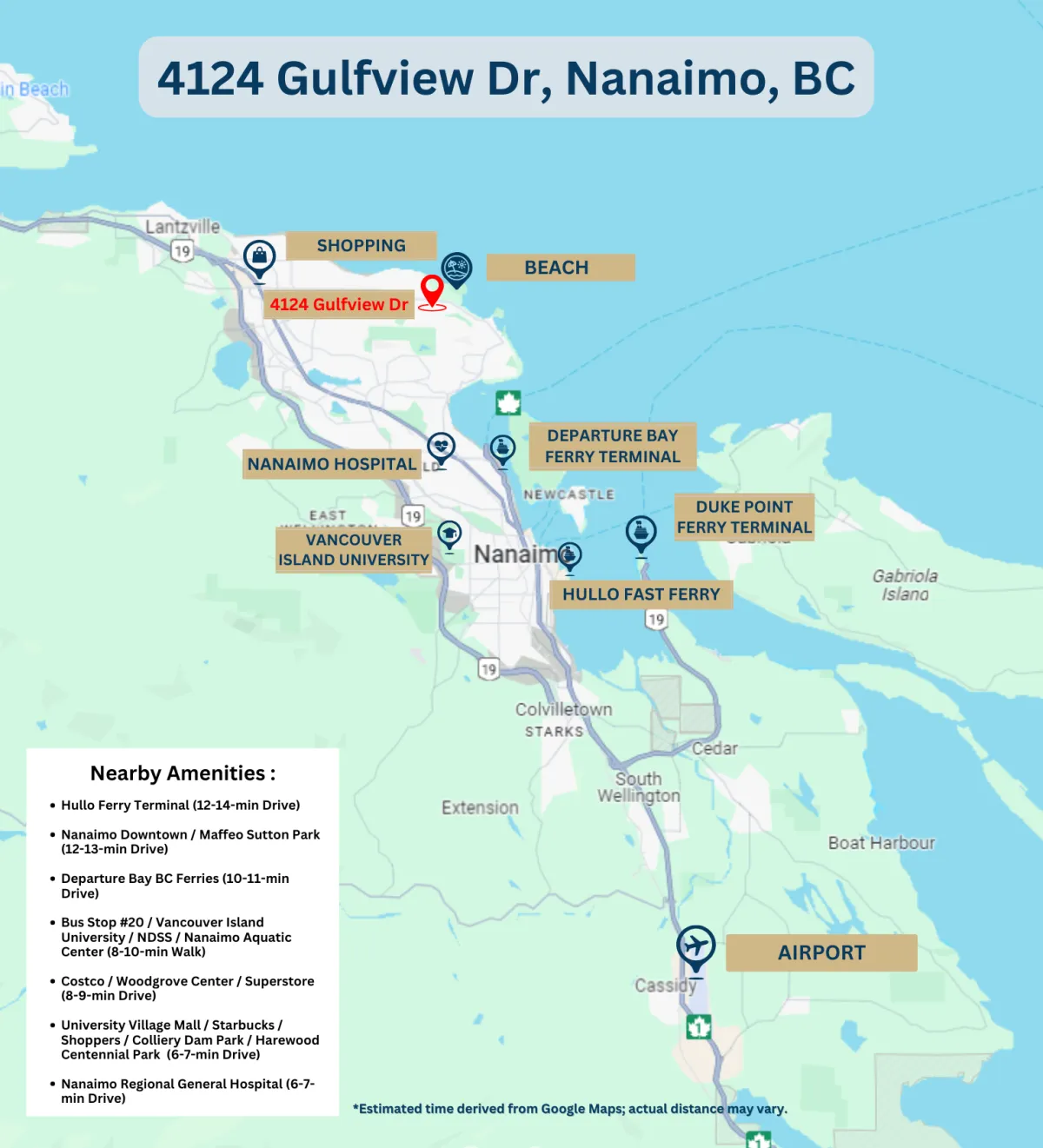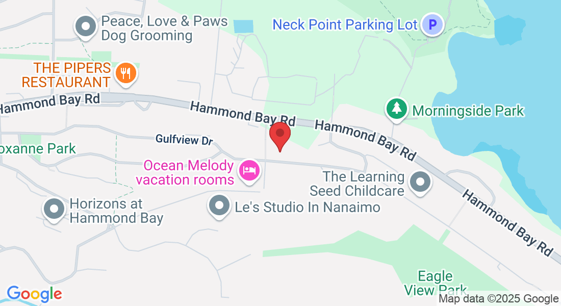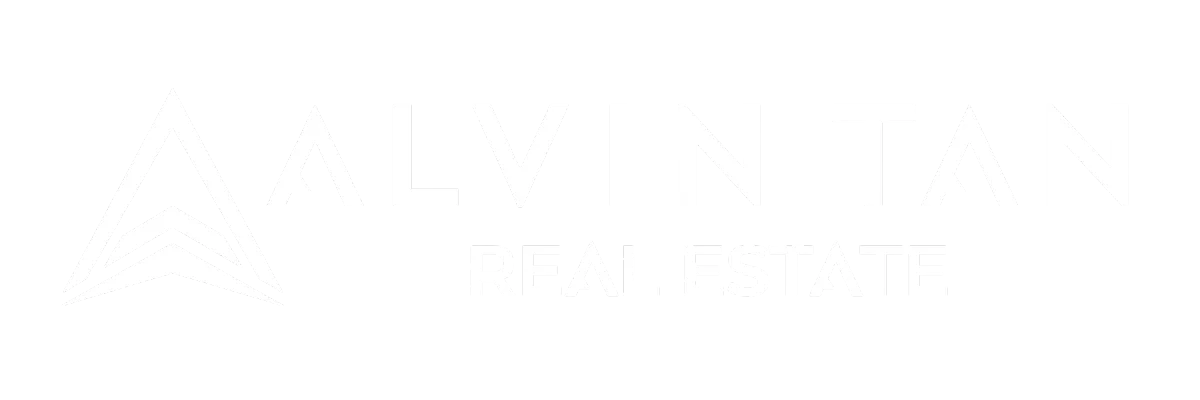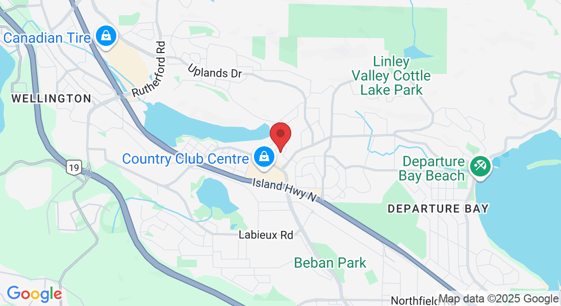(SOLD)4124 Gulfview Dr, Nanaimo, BC
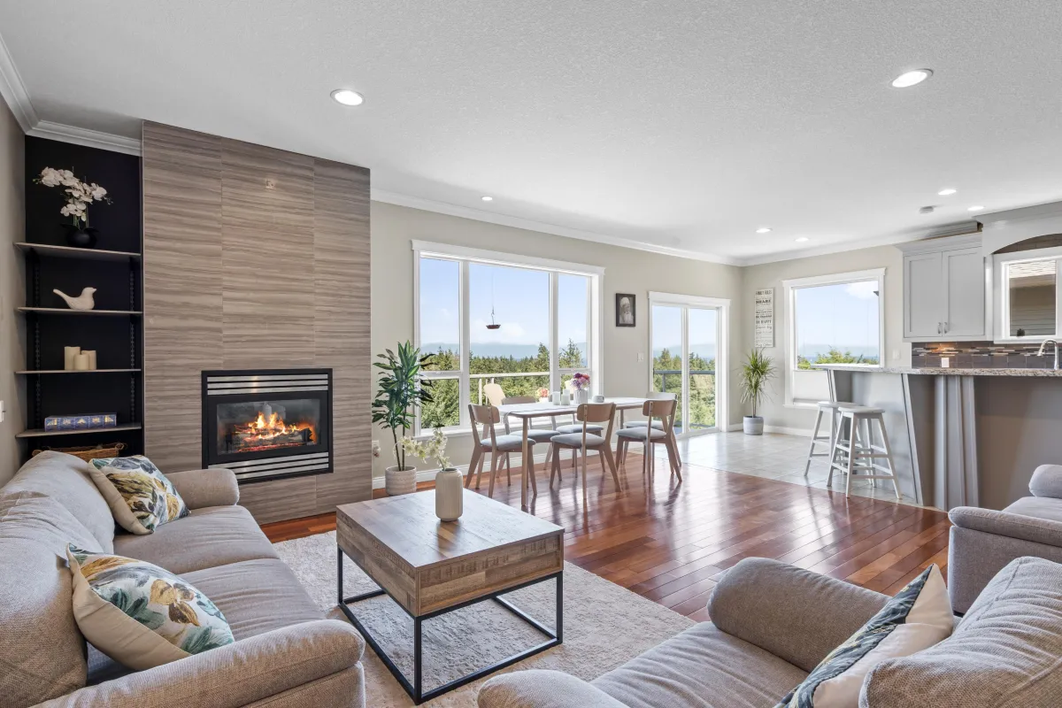
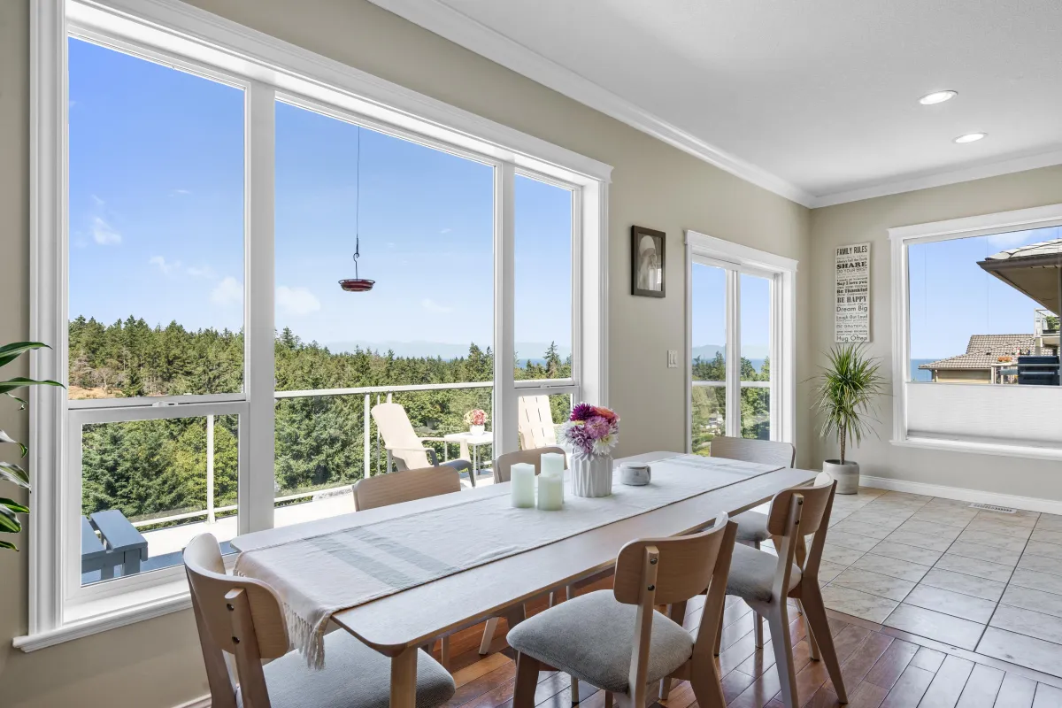
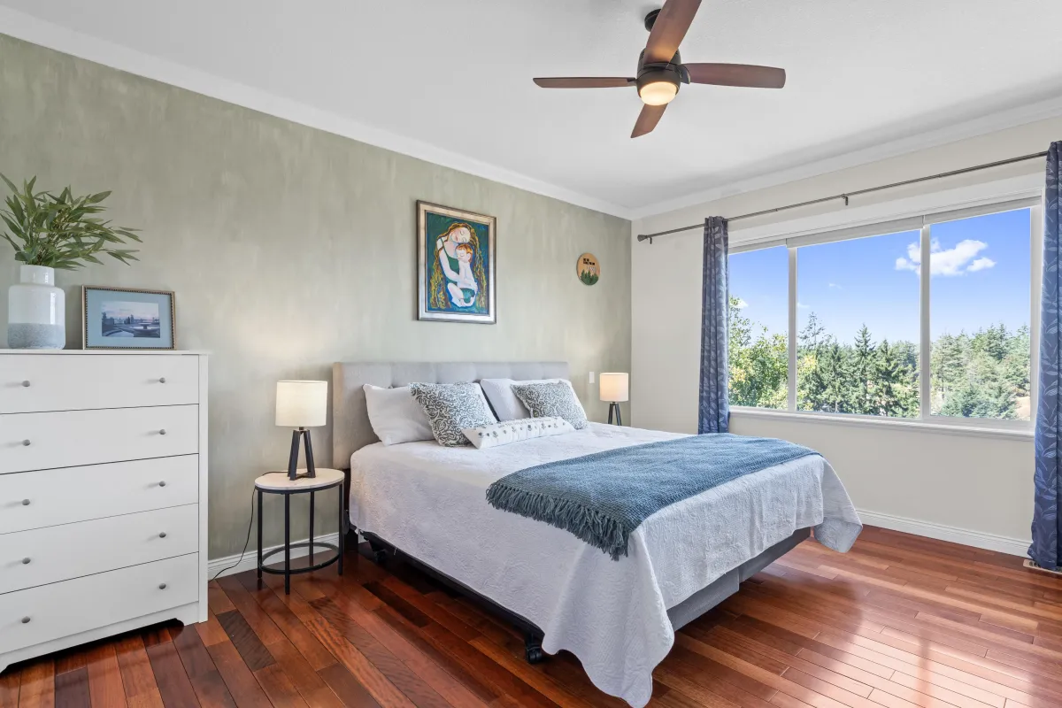
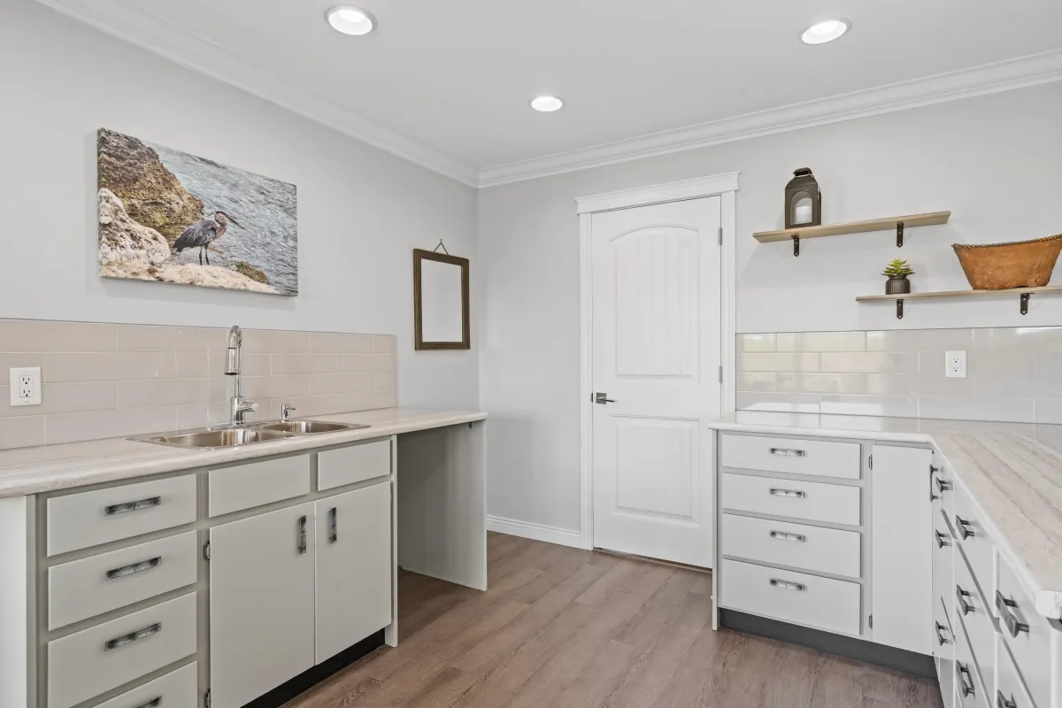

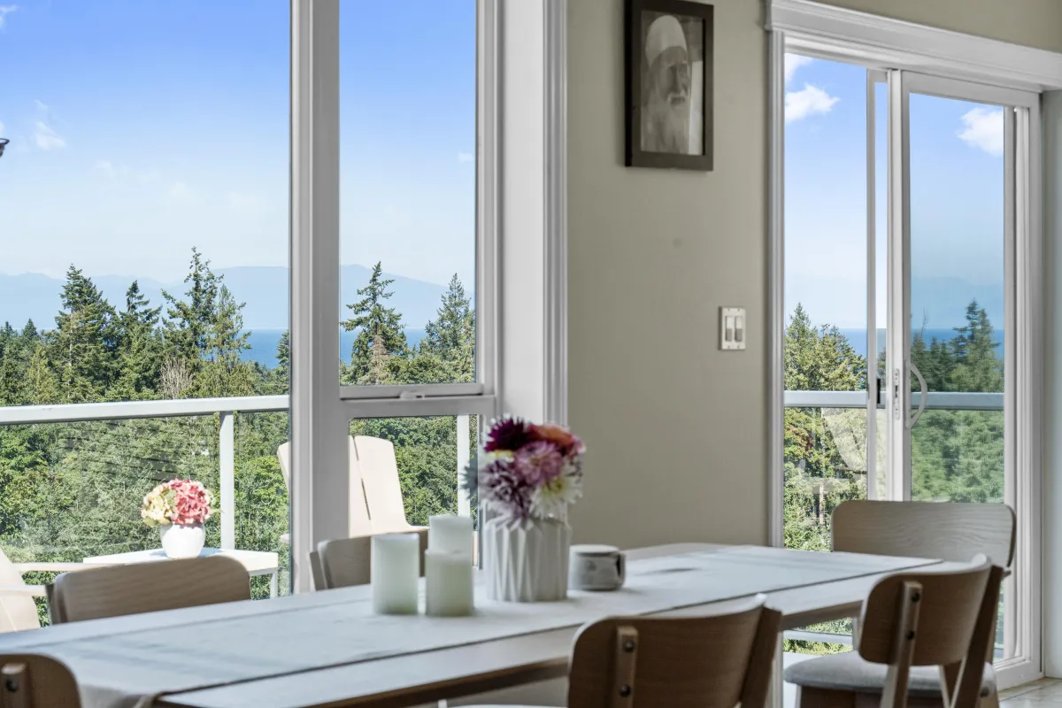


Share This Listing!
Click One Below.
See More Nanaimo Listings Like This One in Real Time!
LISTING DETAILS
MLS® #: 1017615
LISTING PRICE: $1,150,000
STATUS: SOLD
Stunning Multi-Generational Home with Ocean & Mountain Views
Welcome to this beautifully designed 4,142 sq.ft. multi-generational home in the highly desirable Hammond Bay area. This exceptional property offers flexibility, space, and functionality, making it ideal for large families, extended living, or rental income.
Enjoy main-level entry into a warm and inviting space featuring slate tile flooring and a striking 36" single front door with sidelites. The hardwood flooring throughout the main level adds timeless elegance, while crown-moulded 9' ceilings, Craftsman-style interior doors, and an open-concept layout bring a refined and airy feel.
The spacious living and dining areas showcase panoramic ocean and mountain views, with a cozy gas fireplace surrounded by tile to the ceiling and built-in shelving for your treasured displays. Step onto the ocean-facing balcony and soak in views of Vancouver across the water—perfect for morning coffee or evening sunsets.
The gourmet kitchen boasts granite countertops, designer color cabinetry with under-cabinet lighting, a tile backsplash, and ample workspace for any home chef. A mudroom/laundry room conveniently located next to the kitchen provides easy access to the garage, making grocery transfer a breeze. The garage includes built-in organizers and a newer hot water on-demand system.
Retreat to the primary bedroom featuring a unique accent wall, an electric fireplace, ceiling fan, and a large walk-in closet. The luxurious ensuite offers in-floor heating, dual under-mounted sinks, granite countertops, and a fully tiled rain shower that delivers a spa-like experience.
This home also includes a legal two-bedroom suite with a full kitchen, its own gas fireplace, in-floor heating, covered balcony with ocean view, and in-suite laundry. The other in-law suite in the middle level has a separate side entrance, private balcony, and its own covered deck with backyard access. Both are perfect for extended family, short term rental, and a mortgage helper.
The home has been used as a licensed B&B for over 10 years, earning consistent 5-star reviews and presenting an exciting opportunity for continued operation or additional rental income.
Exterior highlights include a tastefully landscaped front yard, river stone accents along the walls, a tile roof, and durable vinyl windows for lasting curb appeal. The large covered deck and sitting area are perfect for year-round enjoyment and entertaining.
Additional features include:
· Two heating systems: forced air and air conditioning
· Walking distance to Neck Point Park and close proximity to Hammond Bay Elementary and Dover Bay Secondary
· Move-in ready with income potential and unmatched versatility
This is a rare opportunity to own a well-crafted, thoughtfully designed home in one of Nanaimo’s most scenic and sought-after neighbourhoods.
*For more details, please contact Alvin's Team directly.
Office: 778-762-0707
Email: [email protected]
LOCATION DETAILS
Address:
4124 Gulfview Dr Nanaimo BC V9T 6G3
Neighborhood:
Na North Nanaimo
View:
Mountain(s), Ocean
Title:
Freehold
AMOUNTS/DATES
List Price:
$1,250,000
Assessed:
$1,193,000
Taxes/Year:
$7,500 /2024
EXTERIOR/BUILDING
Type:
Single Family Detached
Approx. Lot Size:
7,750 sqft/0.18 acres
Lot Features:
Landscaped, Quiet Area, Recreation Nearby
Layout
Main Level Entry with Lower Level(s)
Approx. SqFt:
4,142
Approx. Finished SqFt
4,142
Foundation:
Poured Concrete
Construction:
Ceiling, Walls, Vinyl Siding, Stone
Roof:
Tile
Built In:
2005
Parking Type:
Garage, Garage Double
Other Features:
Garden
INTERIOR
Bedrooms:
8
Bathrooms:
5
Zoning
R5
Basement:
Yes
Basement Height:
8' 0''
Heat Source:
Forced Air, Heat Pump, Natural Gas
Air Conditioning:
Yes
Fireplace No./Type:
3 / Electric & Gas
Laundry:
In House, In Unit
UTILITIES/APPLIANCES
Water:
Municipal
Sewer:
Sewer To Lot
Refrigerator:
2
Stove:
2
Dishwasher:
2
Washer & Dryer:
2 sets
Listing Details
MLS® #:
1017615
LISTING PRICE:
$1,150,000
STATUS: SOLD
Stunning Multi-Generational Home with Ocean & Mountain Views
Welcome to this beautifully designed 4,142 sq.ft. multi-generational home in the highly desirable Hammond Bay area. This exceptional property offers flexibility, space, and functionality, making it ideal for large families, extended living, or rental income.
Enjoy main-level entry into a warm and inviting space featuring slate tile flooring and a striking 36" single front door with sidelites. The hardwood flooring throughout the main level adds timeless elegance, while crown-moulded 9' ceilings, Craftsman-style interior doors, and an open-concept layout bring a refined and airy feel.
The spacious living and dining areas showcase panoramic ocean and mountain views, with a cozy gas fireplace surrounded by tile to the ceiling and built-in shelving for your treasured displays. Step onto the ocean-facing balcony and soak in views of Vancouver across the water—perfect for morning coffee or evening sunsets.
The gourmet kitchen boasts granite countertops, designer color cabinetry with under-cabinet lighting, a tile backsplash, and ample workspace for any home chef. A mudroom/laundry room conveniently located next to the kitchen provides easy access to the garage, making grocery transfer a breeze. The garage includes built-in organizers and a newer hot water on-demand system.
Retreat to the primary bedroom featuring a unique accent wall, an electric fireplace, ceiling fan, and a large walk-in closet. The luxurious ensuite offers in-floor heating, dual under-mounted sinks, granite countertops, and a fully tiled rain shower that delivers a spa-like experience.
This home also includes a legal two-bedroom suite with a full kitchen, its own gas fireplace, in-floor heating, covered balcony with ocean view, and in-suite laundry. The other in-law suite in the middle level has a separate side entrance, private balcony, and its own covered deck with backyard access. Both are perfect for extended family, short term rental, and a mortgage helper.
The home has been used as a licensed B&B for over 10 years, earning consistent 5-star reviews and presenting an exciting opportunity for continued operation or additional rental income.
Exterior highlights include a tastefully landscaped front yard, river stone accents along the walls, a tile roof, and durable vinyl windows for lasting curb appeal. The large covered deck and sitting area are perfect for year-round enjoyment and entertaining.
Additional features include:
· Two heating systems: forced air and air conditioning
· Walking distance to Neck Point Park and close proximity to Hammond Bay Elementary and Dover Bay Secondary
· Move-in ready with income potential and unmatched versatility
This is a rare opportunity to own a well-crafted, thoughtfully designed home in one of Nanaimo’s most scenic and sought-after neighbourhoods.
*For more details, please contact Alvin's Team directly.
Office: 778-762-0707
Email: [email protected]
LOCATION DETAILS
Address:
4124 Gulfview Dr Nanaimo BC V9T 6G3
Neighborhood:
Na North Nanaimo
View:
Mountain(s), Ocean
Title:
Freehold
AMOUNTS/DATES
List Price:
$1,250,000
Assessed:
$1,193,000
Taxes/Year:
$7,500 /2024
EXTERIOR/BUILDING
Type:
Single Family Detached
Approx. Lot Size:
7,750/0.18 acres
Lot Features:
Landscaped, Quiet Area, Recreation Nearby
Layout
Main Level Entry with
Lower Level(s)
Approx. SqFt:
4,142
Approx. Finished SqFt
4,142
Foundation:
Poured Concrete
Construction:
Ceiling, Walls, Vinyl Siding, Stone
Roof:
Tile
Built In:
2005
Parking Type:
Garage, Garage Double
Other Features:
Garden
INTERIOR
Bedrooms:
8
Bathrooms:
5
Zoning:
R5
Basement:
Yes
Basement Height:
8' 0''
Heat Source:
Forced Air, Heat Pump,
Natural Gas
Air Conditioning:
Yes
Fireplace No./Type:
1/Electric, Gas
Laundry:
In House, In Unit
UTILITIES/APPLIANCES
Water:
Municipal
Sewer:
Sewer To Lot
Refrigerator:
2
Stove:
2
Dishwasher:
2
Washer & Dryer:
2 sets
See What Our Clients Said About Us!
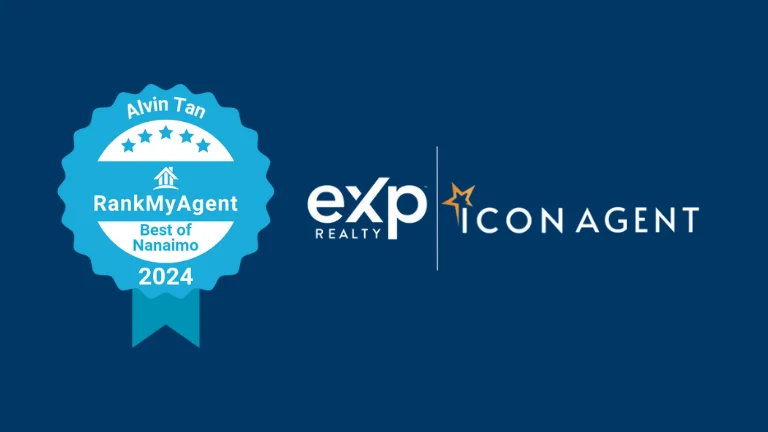
We would like to hear from you! If you have any questions, please do not hesitate to contact us. We will do our best to respond within 24 hours.

