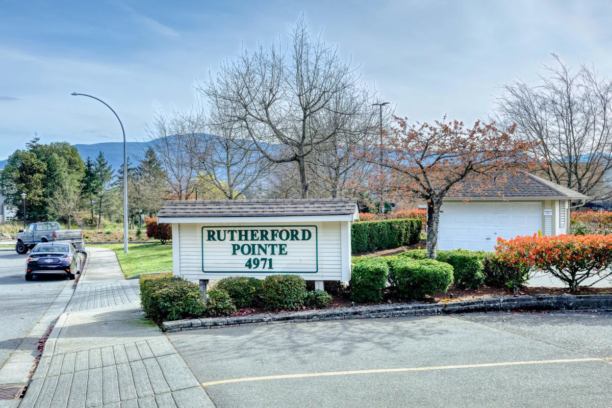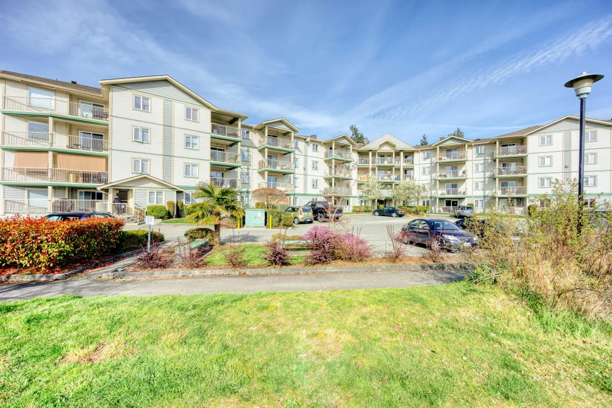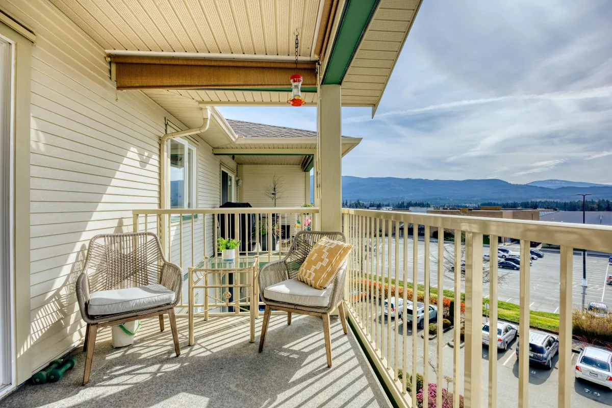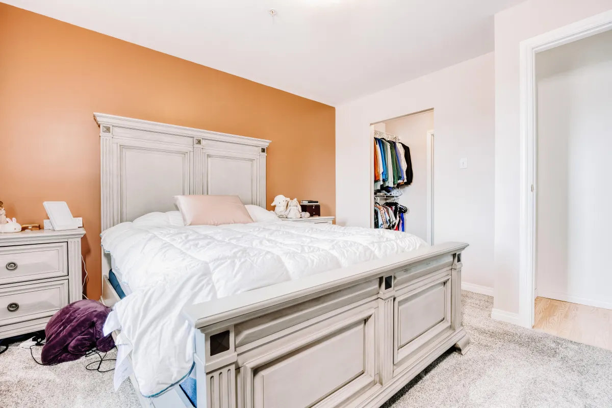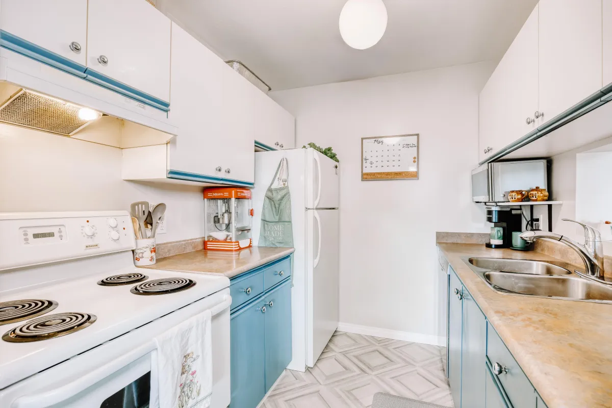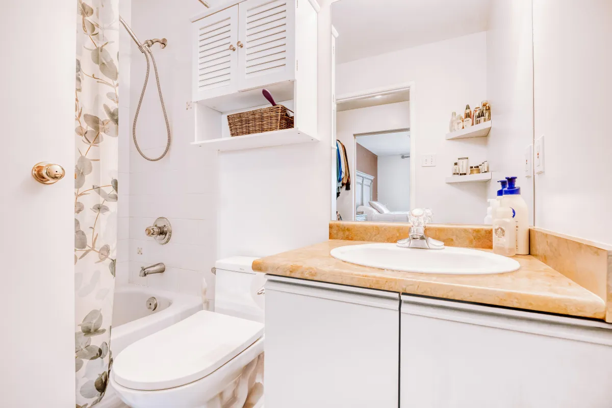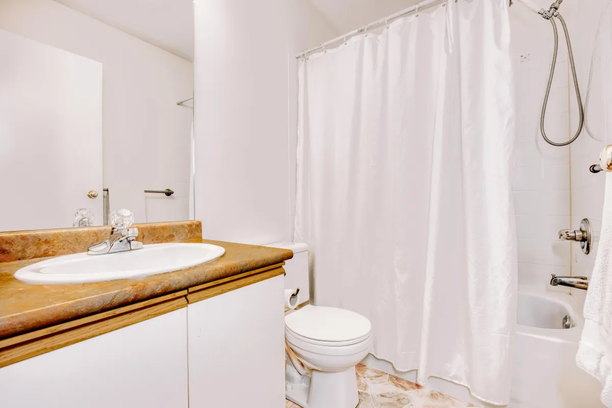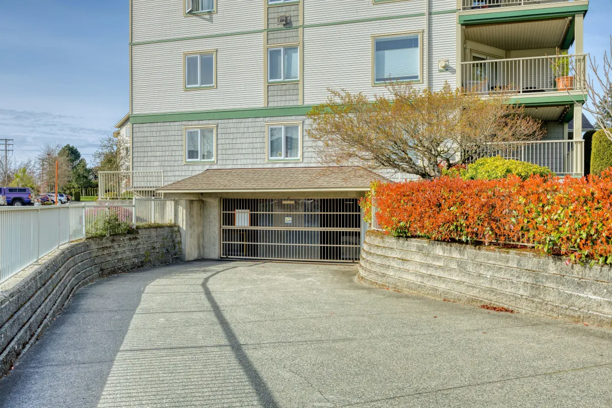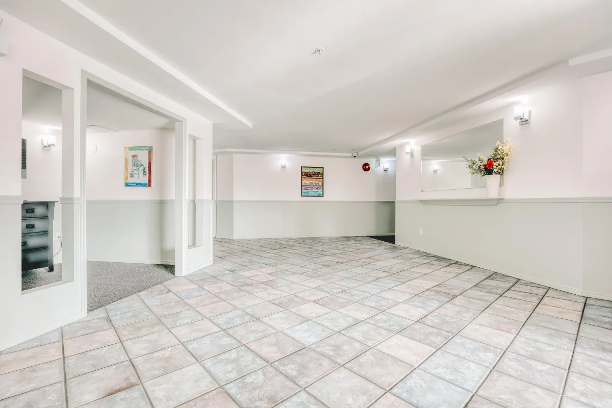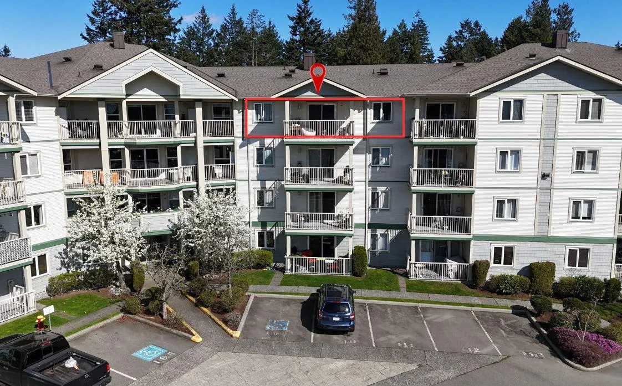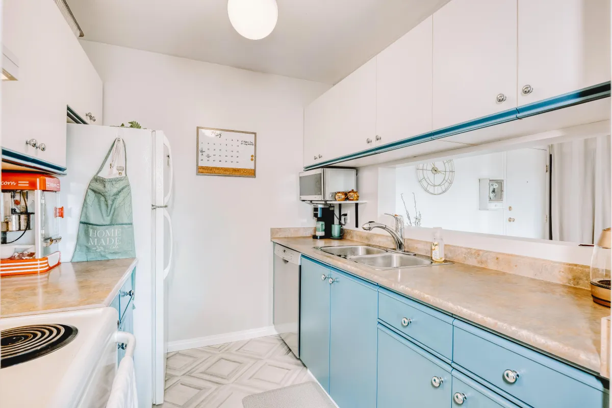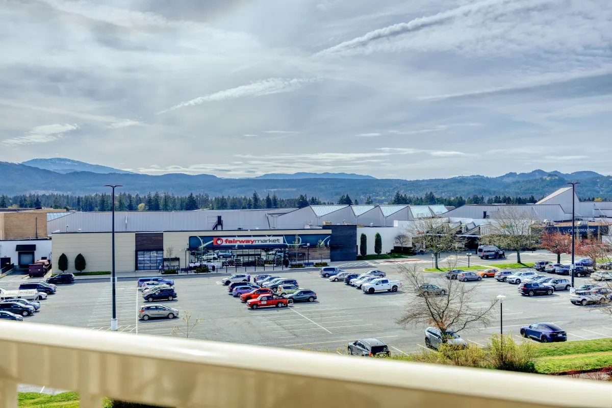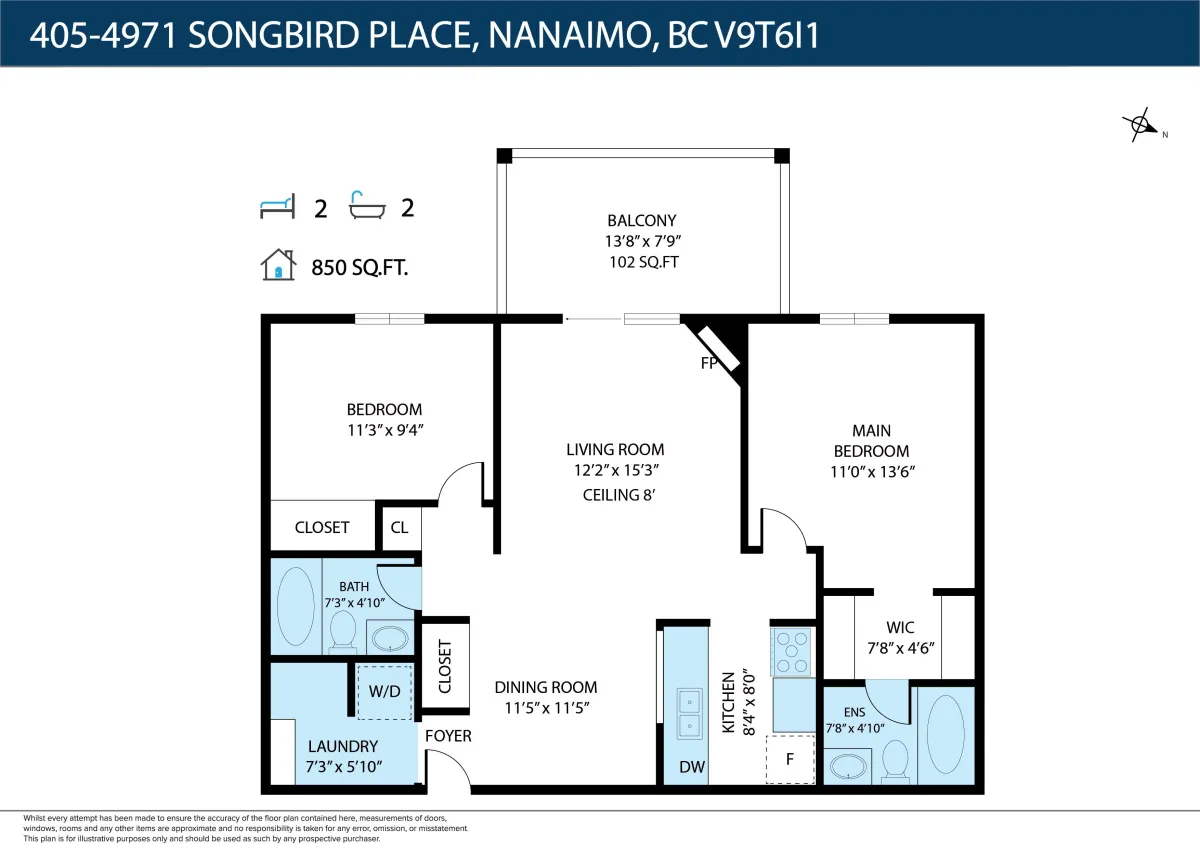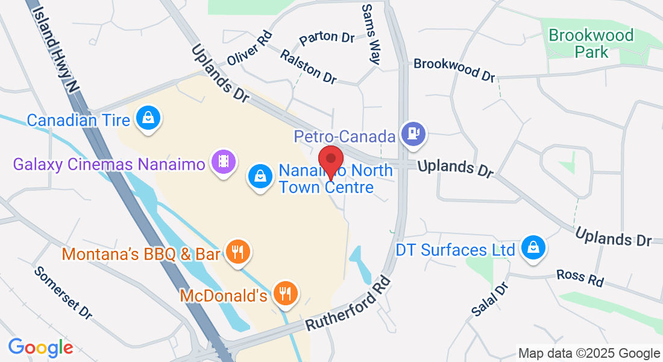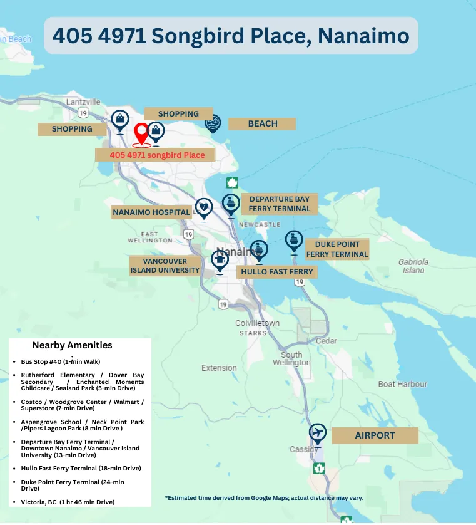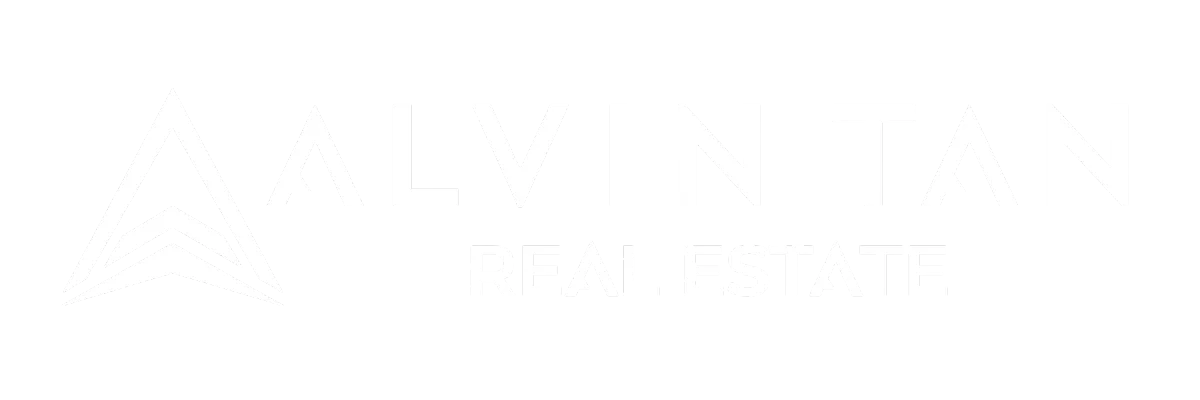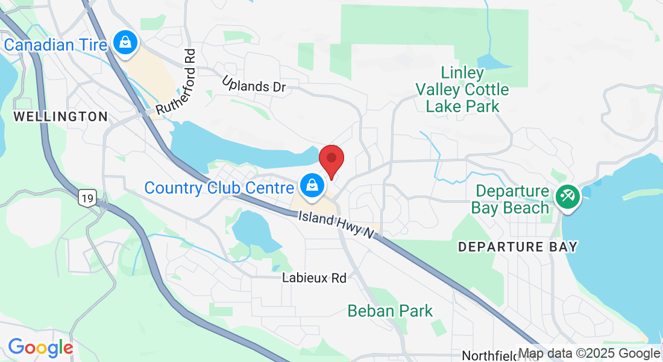SOLD 405-4971 Songbird Pl, Nanaimo, BC
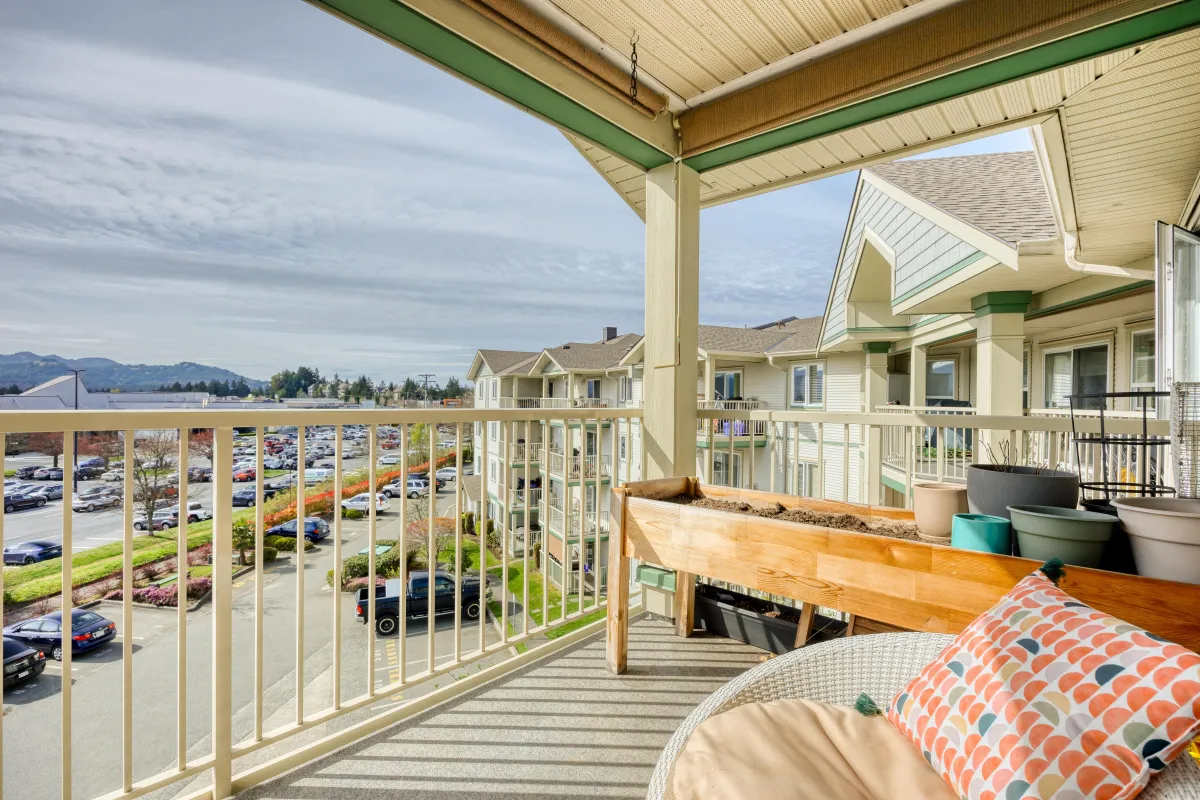
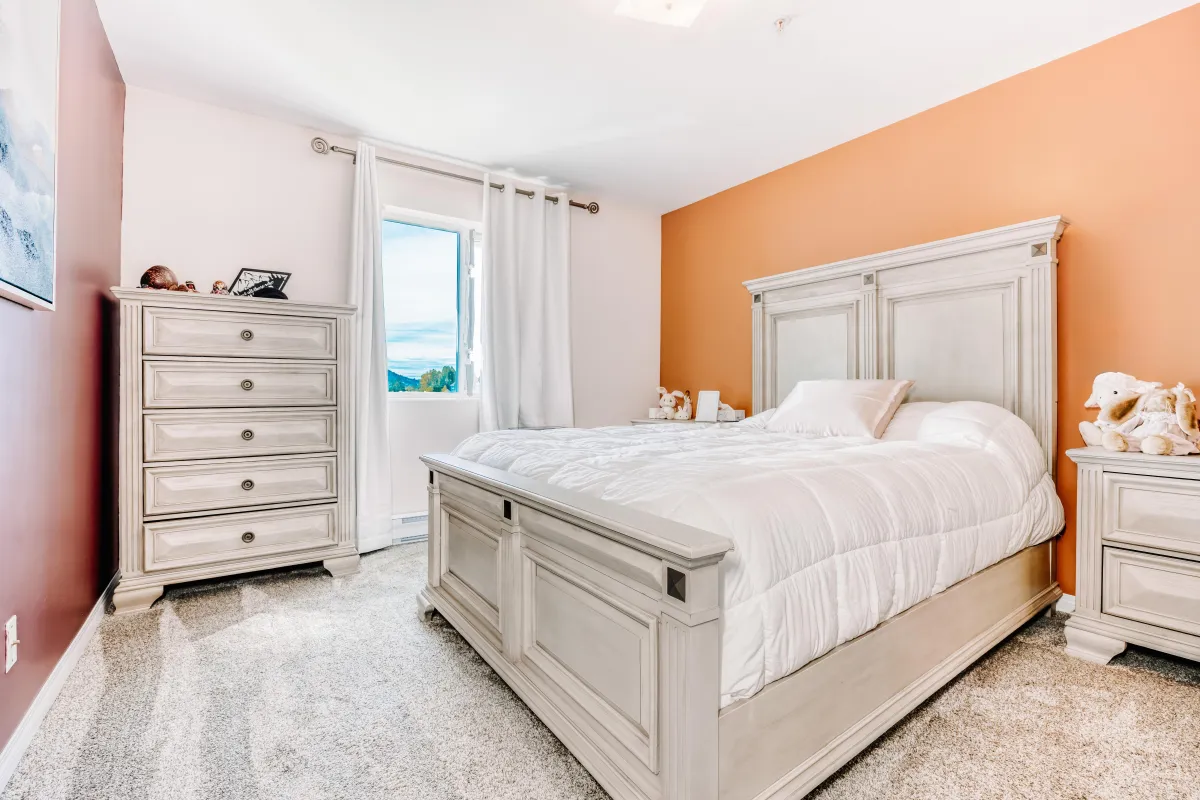
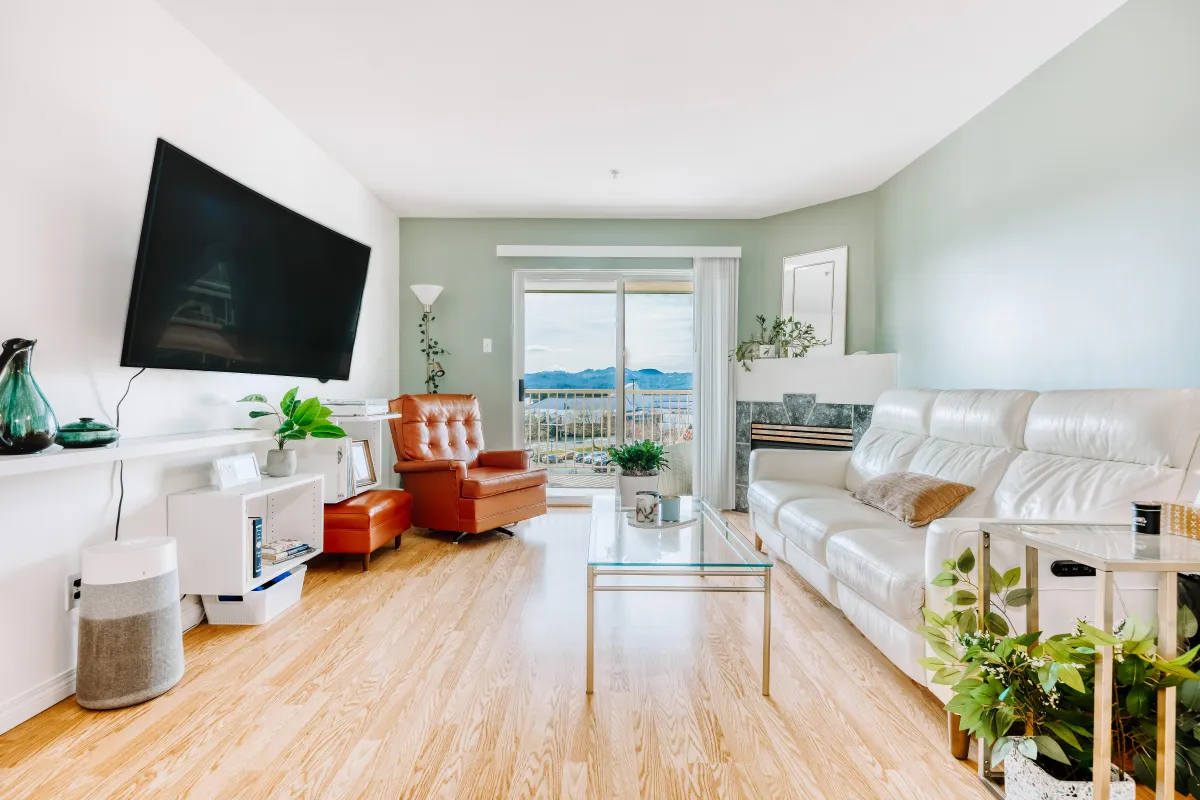
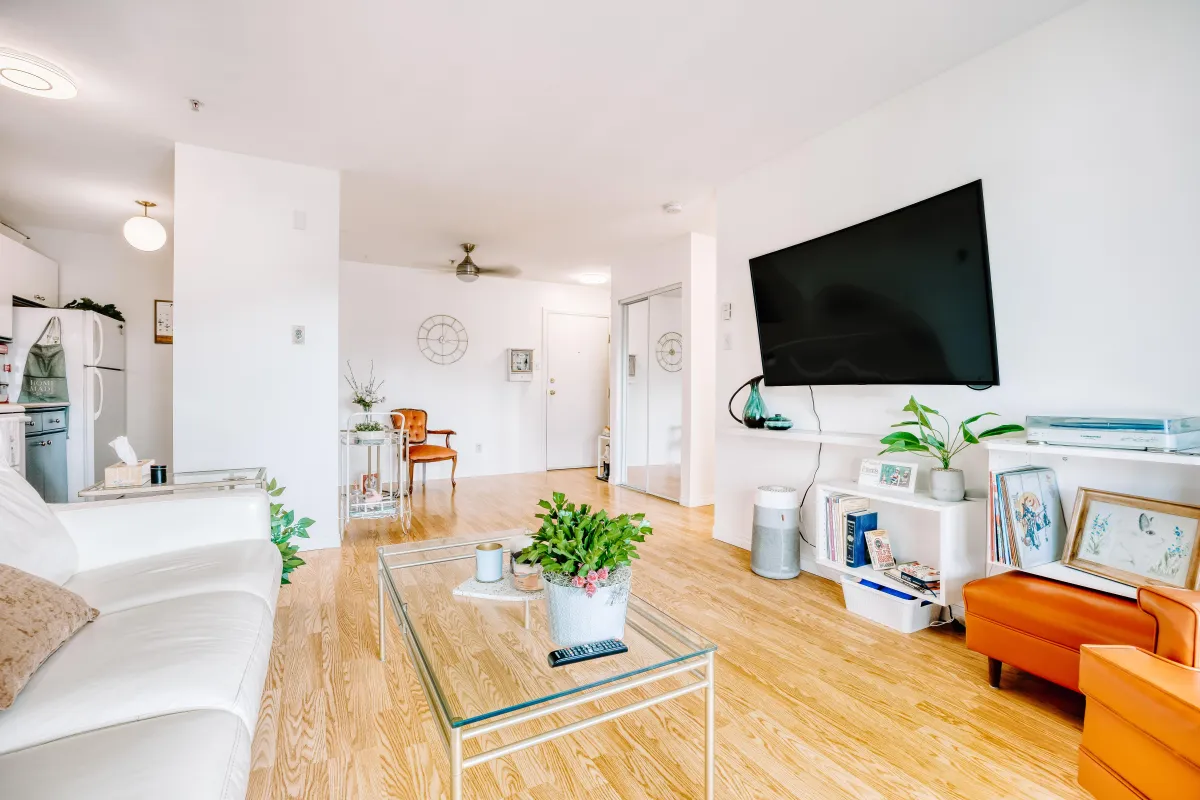




Share This Listing!
See More Nanaimo Listings Like This One in Real Time!
Listing Details
MLS® #: 995338
SOLD PRICE: $390,000
STATUS: SOLD
Congratulations to this seller! it has been a wonderful journey!
Top-Floor Condo with Breathtaking Mountain Views & Modern Comforts
Welcome to elevated living in this beautifully maintained top-floor condo, where sweeping west-facing mountain vistas and an abundance of natural light create a serene and stylish atmosphere. This spacious 2-bedroom, 2-bathroom home offers a thoughtfully designed open-concept layout, enhanced by large vinyl windows that frame the stunning views and invite the sunshine in.
Step inside to discover tasteful updates, including fresh interior paint, plush upgraded carpeting in the primary bedroom, and a recently installed dishwasher for added convenience. A cozy natural gas fireplace adds warmth and charm to the living area, while in-unit laundry provides everyday ease. Hot water is included in the strata fees, and natural gas is billed biannually, keeping utility costs manageable.
Enjoy the rare advantage of two underground parking spaces—one designated for your vehicle and the other secured for bike storage, perfect for those with an active lifestyle.
Ideally situated in a well-connected neighborhood, you’re just steps from fitness centers, grocery stores, public transit, and everyday essentials like Tim Hortons. This is a residence that blends modern practicality with comfortable living, making it a perfect fit for professionals, downsizers, or anyone seeking a turnkey home in a prime location.
Please note: some pet and rental restrictions apply. Don’t miss your chance to own this slice of paradise—schedule a viewing today! All measurements are approximate; verify if important.
*For more details, please contact Alvin's Team directly.
Office: 778-762-0707
Email: [email protected]
LOCATION DETAILS
Address:
405 - 4971 Songbird Pl, Nanaimo BC V9T 6L1
Neighborhood:
Nanaimo Uplands
Title:
Freehold/Strata
Views:
City
AMOUNTS/DATES
Beds & Bath
2/2
List Price:
$399,900
Taxes/Year:
$2.349/2024
EXTERIOR/BUILDING
Type:
Condo
Approx. Lot Size:
0
Lot Features:
Central Location, Easy Access, Recreation & Shopping Nearby
Front Faces:
West
Approx. Finished SqFt:
850
Approx. Deck SqFt:
102
Foundation:
Poured Concrete
Construction:
Frame Wood
Roof:
Asphalt Shingle
Built In:
1997
Parking Type:
Underground
Other Features:
Storage Locker, Elevator
INTERIOR
Bedrooms:
2
Bathrooms:
2
Interior Features:
Dining/Living Combo, In Unit Laundry
Basements:
N/A
Basement Height:
N/A
Heat Source:
Baseboard, Electric
Air Conditioning:
None
Fireplace No./Type:
1, Gas
Laundry:
In Unit
STRATA
Subdivision Name:
Uplands
Strata Fee:
$435
Plan Type:
Building
Strata Lots/Complex:
71
Level In Unit:
4
Strata Documents:
Available Upon Request
Rental:
See Bylaws
Pet:
Aquariums, Birds, Caged Mammals, Cats, Dogs, Number & Size Limit
Shared Amenities:
Bike storage, Kayak Storage, Communal courtyard, Elevator
UTILITIES/APPLIANCES
Water:
Municipal
Sewer:
Sewer connected
Refrigerator:
1
Stove:
1
Dishwasher:
1
Washer & Dryer:
1
MLS® #: 995338
LIST PRICE: $399,900
STATUS:
NEW LISTING
Top-Floor Condo with Breathtaking Mountain Views & Modern Comforts
Welcome to elevated living in this beautifully maintained top-floor condo, where sweeping west-facing mountain vistas and an abundance of natural light create a serene and stylish atmosphere. This spacious 2-bedroom, 2-bathroom home offers a thoughtfully designed open-concept layout, enhanced by large vinyl windows that frame the stunning views and invite the sunshine in.
Step inside to discover tasteful updates, including fresh interior paint, plush upgraded carpeting in the primary bedroom, and a recently installed dishwasher for added convenience. A cozy natural gas fireplace adds warmth and charm to the living area, while in-unit laundry provides everyday ease. Hot water is included in the strata fees, and natural gas is billed biannually, keeping utility costs manageable.
Enjoy the rare advantage of two underground parking spaces—one designated for your vehicle and the other secured for bike storage, perfect for those with an active lifestyle.
Ideally situated in a well-connected neighborhood, you’re just steps from fitness centers, grocery stores, public transit, and everyday essentials like Tim Hortons. This is a residence that blends modern practicality with comfortable living, making it a perfect fit for professionals, downsizers, or anyone seeking a turnkey home in a prime location.
Please note: some pet and rental restrictions apply. Don’t miss your chance to own this slice of paradise—schedule a viewing today! All measurements are approximate; verify if important.
*For more details, please contact Alvin's Team directly.
Office: 778-762-0707
Email: [email protected]
LOCATION DETAILS
Address:
405-4971 Songbird Pl Nanaimo BC V9T6L1
Neighborhood:
Nanaimo Old City
Title:
Freehold/Strata
Views:
Ocean, City
AMOUNTS/DATES
Sold Price:
$399,900
Assesd/Year:
$362,200/2025
Taxes/Year:
$2.349/2024
EXTERIOR/BUILDING
Type:
Condo
Approx. Lot Size:
0
Lot Features:
Central Location, Easy Access, Recreation & Shopping Nearby
Front Faces:
West
Approx. Finished SqFt:
850
Approx. Deck SqFt:
102
Foundation:
Poured Concrete
Construction:
Frame Wood
Roof:
Asphalt Shingle
Built In:
1997
Parking Type:
Underground
Other Features:
Storage Locker, Elevator
INTERIOR
Bedrooms:
1
Bathrooms:
1
Interior Features:
Dining/Living Combo, In unit Laundry, newly updated
Basements:
N/A
Basement Height:
N/A
Heat Source:
Baseboard, Electric
Air Conditioning:
None
Fireplace No./Type:
1
Gas
Laundry:
In Unit
STRATA
Subdivision Name:
Uplands
Strata Fee:
$431
Plan Type:
Building
Strata Lots/Complex:
71
Level In Unit:
4
Strata Documents:
Available Upon Request
Rental:
Unrestricted
Pet:
Aquariums, Birds, Caged Mammals, Cats, Dogs, Number & Size Limit
See bylaw
Shared Amenities:
2 underground parking stalls secured,
Bike storage,
Elevator
UTILITIES/APPLIANCES
Water:
Municipal
Sewer:
Sewer connected
Refrigerator:
1
Stove:
1
Dishwasher:
1
Washer & Dryer:
1
Share This Listing!
See What Our Clients Said About Us!
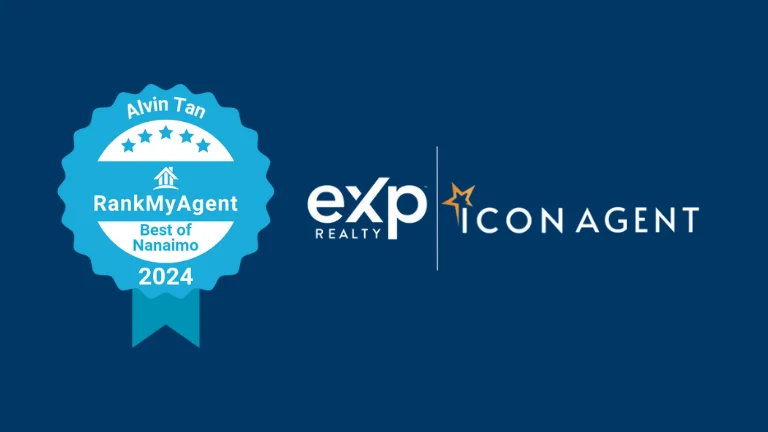
We would like to hear from you! If you have any questions, please do not hesitate to contact us. We will do our best to respond within 24 hours.

