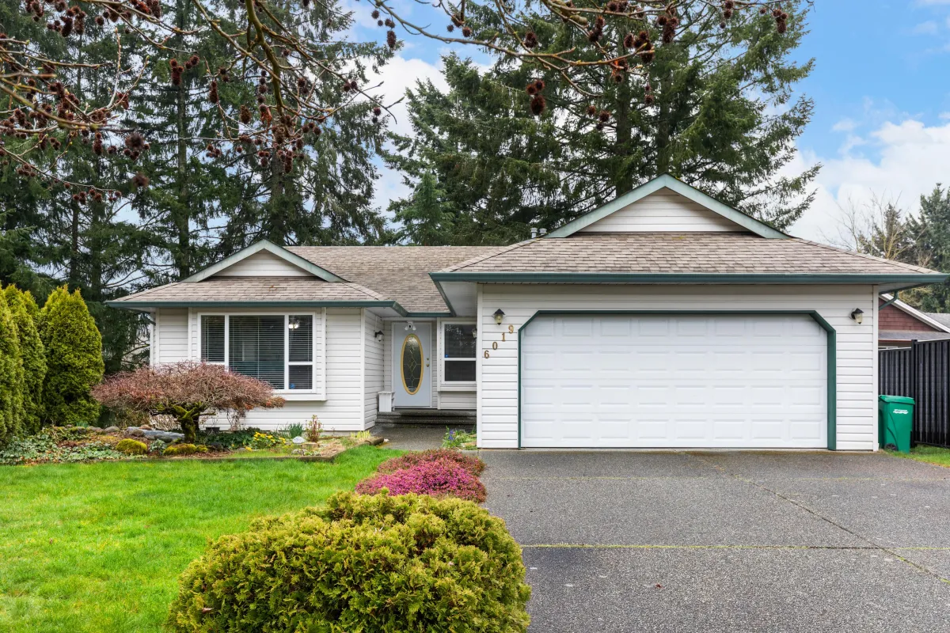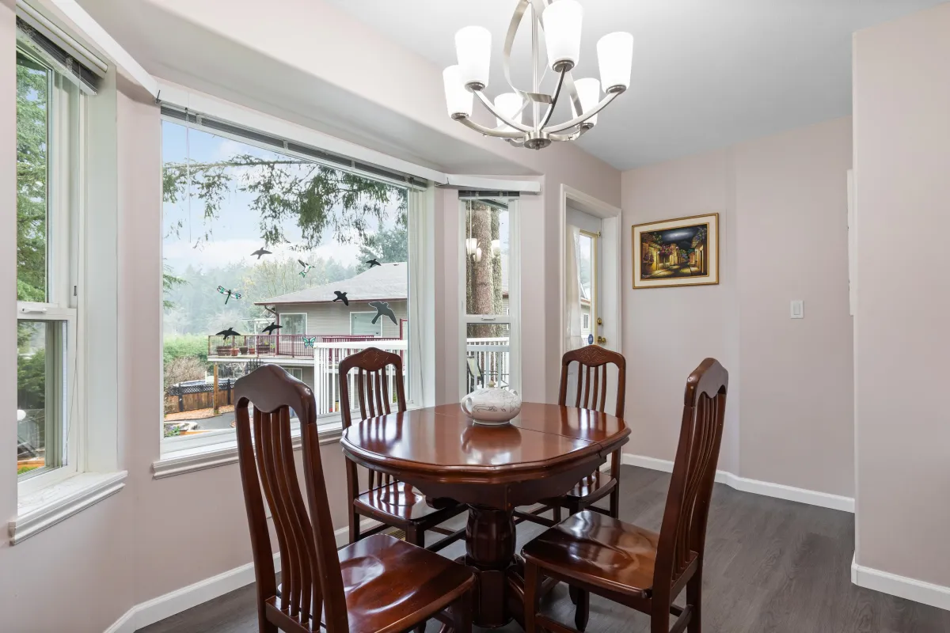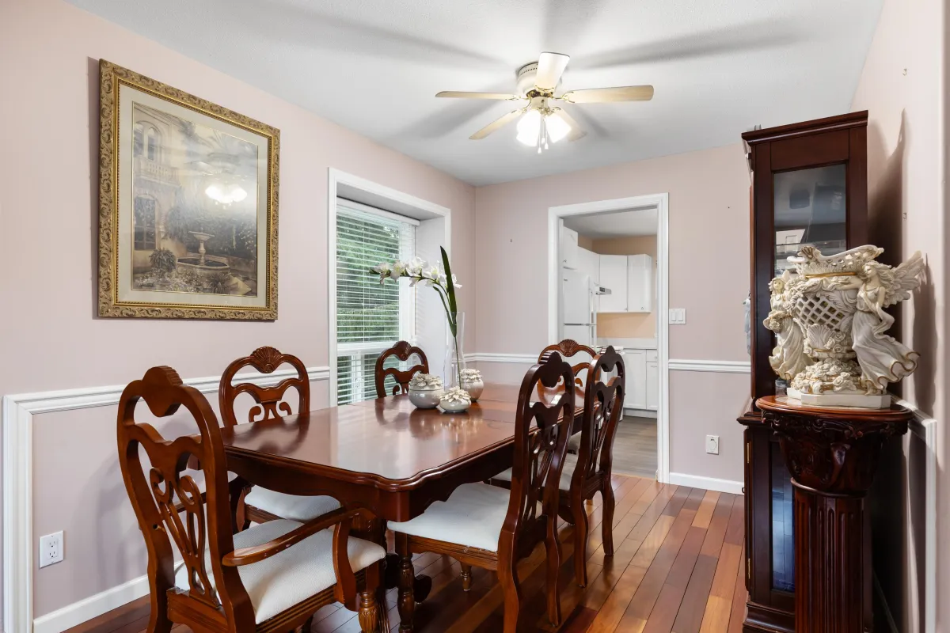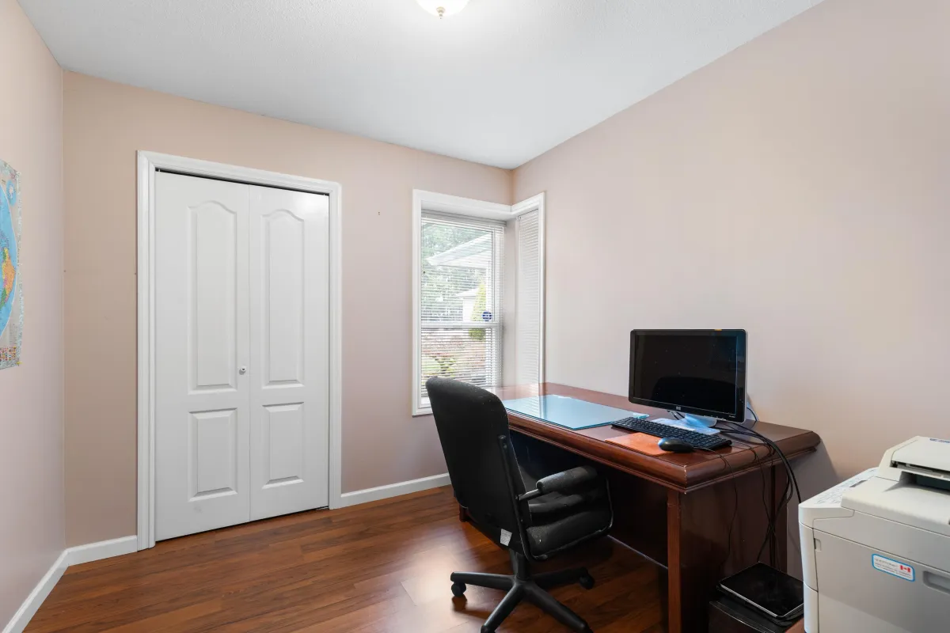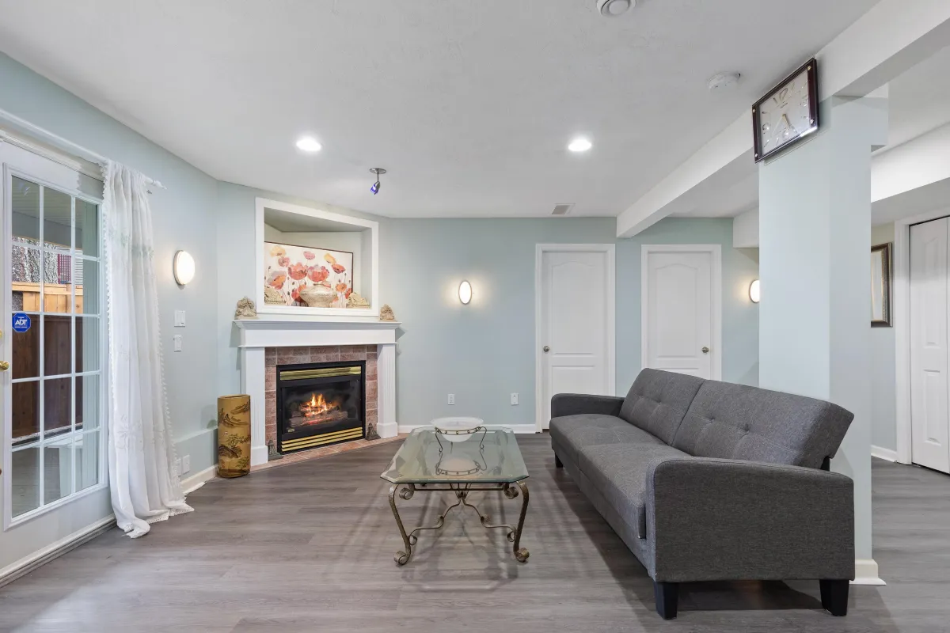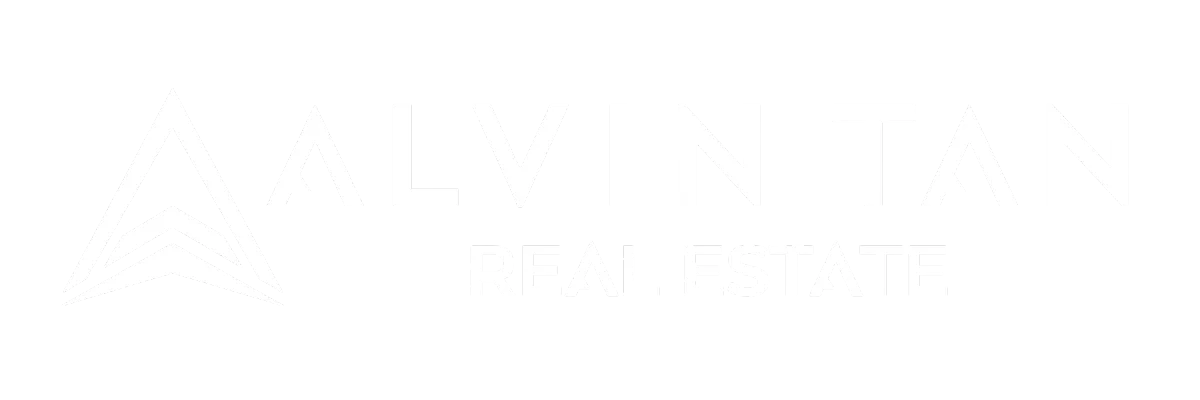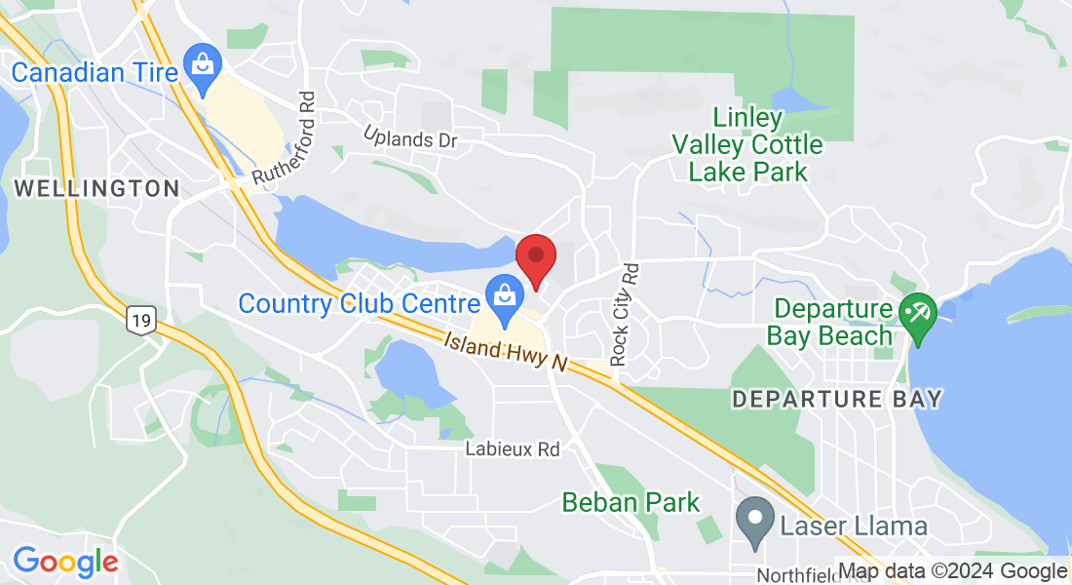6019 joseph Pl, Nanaimo, BC
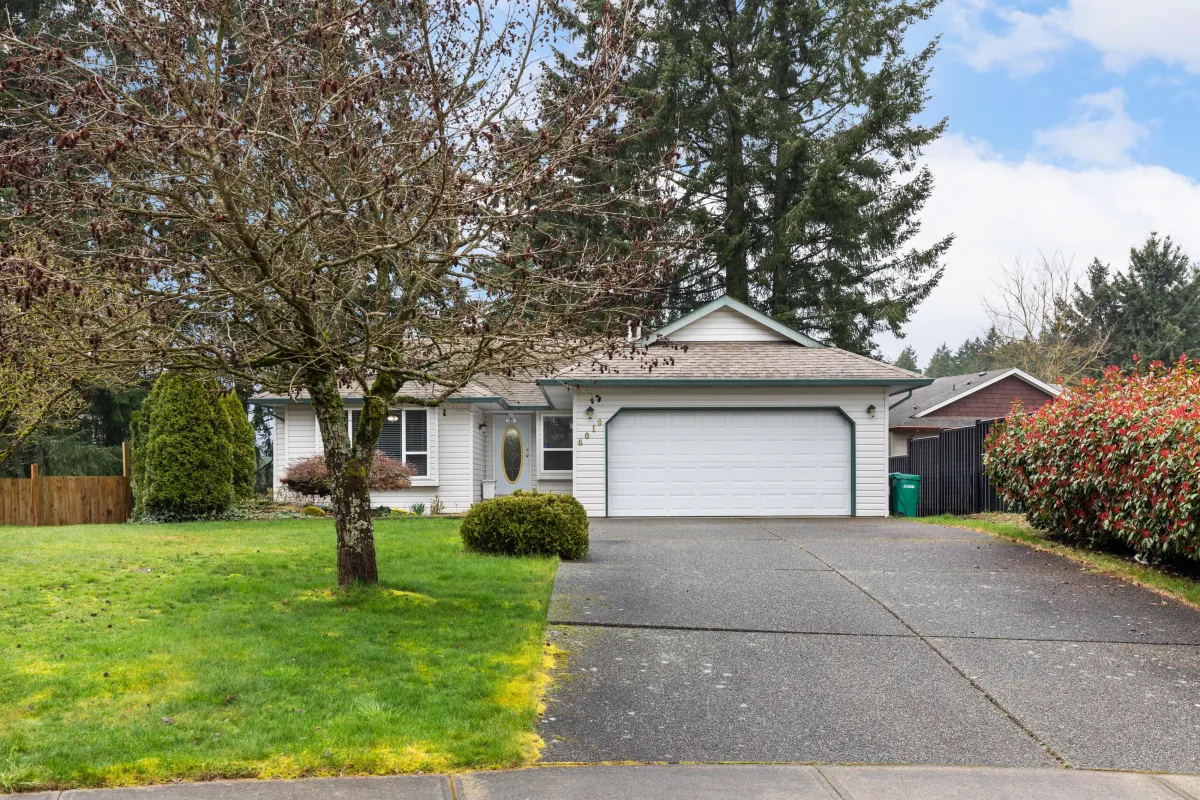

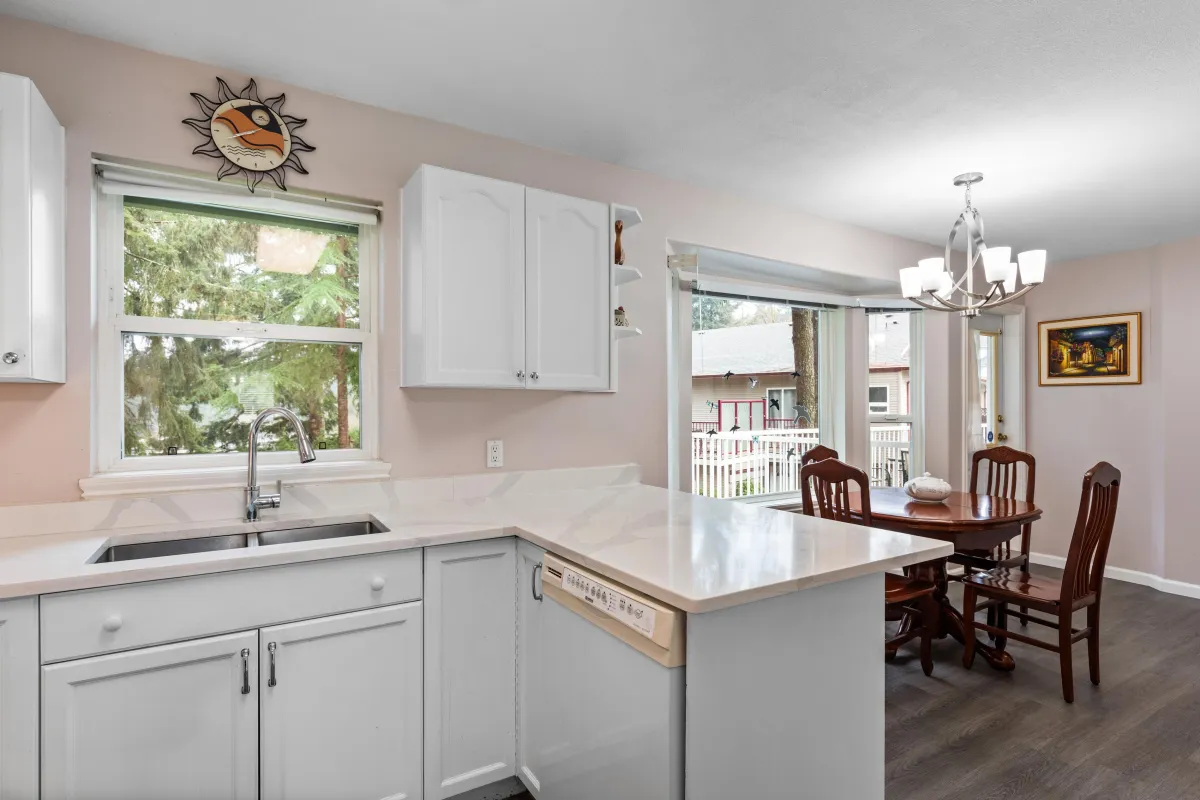
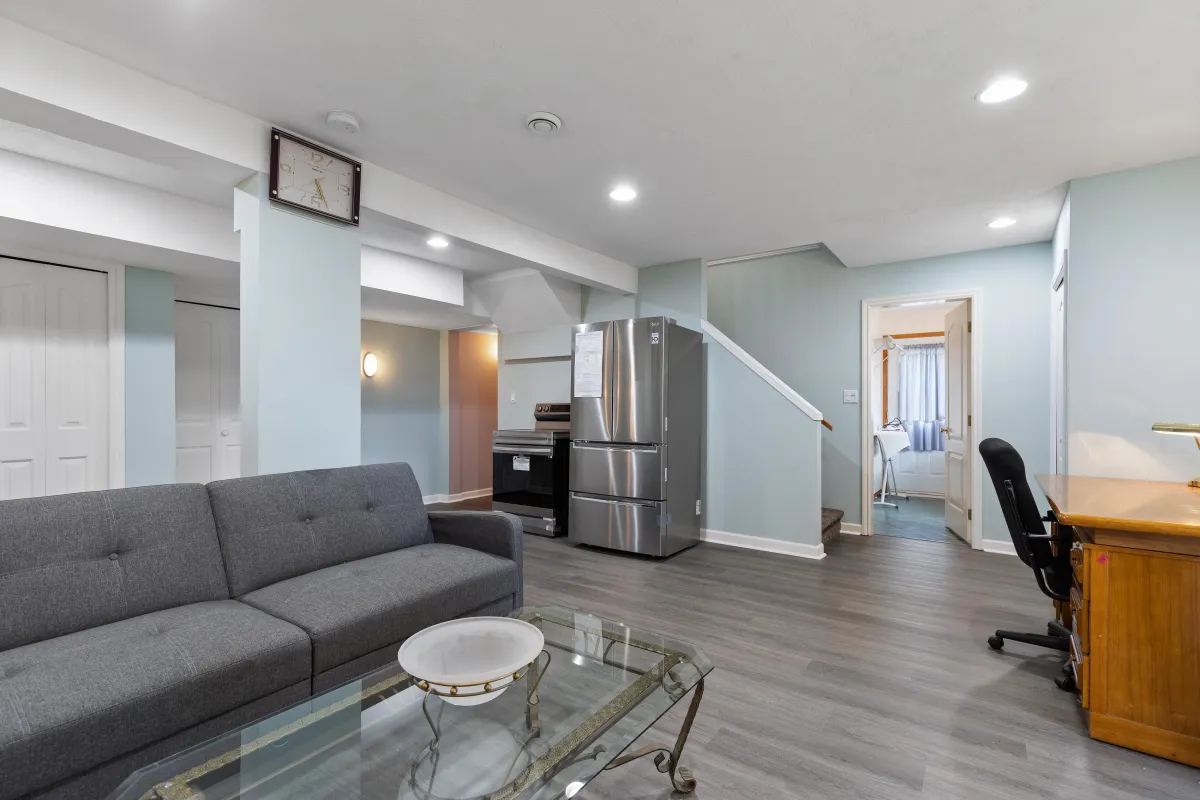
Share This Listing!
See More Nanaimo Listings Like This One in Real Time!
MLS® #: 986335
SOLD PRICE: $850,000
STATUS: SOLD
Welcome to 6019 Joseph Place, a beautifully designed main-level entry home nestled in a tranquil cul-de-sac. Spanning over 2,348 sq ft, this home features 6 bedrooms and 3 bathrooms, offering ample space for family living and entertaining.
As you step inside, the main entry welcomes you into a world of warmth and comfort, accentuated by hardwood flooring that extends throughout the living room. The main level is bathed in natural light, streaming through large windows and enhancing the open and inviting layout.
The heart of the home lies in the updated kitchen, boasting new quartz countertops, a new sink, a new over hood vent, and freshly painted cabinets, setting the stage for culinary exploration. Adjacent to the kitchen, the dining area and eating nook offer delightful spaces for meals and gatherings. The living room provides a cozy setting for relaxation, while a large deck overlooks the private fenced yard, featuring a storage shed and garden beds, perfect for outdoor enjoyment.
Accommodations on the main level include a primary bedroom with a 3-piece ensuite, alongside two additional bedrooms and a 4-piece full bath, ensuring comfort and privacy for all.
The lower level unveils a versatile space complete with a rec room, 3 more bedrooms, a full bath, and a laundry room. Downstairs is also suite potential, for extended family or rental income.
Additional highlights include a double garage with a 9’0” ceiling height, new quartz countertops in the ensuite, a central vacuum system. BRAND NEW fridge and stove in the lower rec room are included in the final purchase price.
This property is also close to top amenities that North Nanaimo offers, such as the Pleasant Valley Elementary School, Dover Bay Secondary, Brannen Lake, and a variety of shopping options including Superstore, Costco, and Woodgrove Mall.
With its desirable amenities, safe community, and proximity to excellent schools, this property embodies the essence of an ideal family home. Don't miss the opportunity to make this tranquil retreat your own. Schedule your viewing today!
*For more details, please contact Alvin's Team directly.
Office: 778-762-0707
Email: [email protected]
LOCATION DETAILS
Address:
6019 Joseph Pl, Nanaimo, BC V9T 6H7
Neighborhood:
Nanaimo - Pleasant Valley
PID:
023-162-899
Zoning:
R1
AMOUNTS/DATES
Sold Price:
$850,000
Taxes/Year:
$4,956/2023
Assessed/Year:
$825,000/2024
EXTERIOR/BUILDING
Type:
Single Family Detached
Approx. Lot Size:
8,111 SqFt | 0.19 Acre
Lot Features:
Cul-de-sac, Easy Access, Family-Oriented Neighbourhood, No Through Road, Park Setting, Quiet Area, Recreation Nearby, Shopping Nearby
Front Faces:
Northeast
Approx. SqFt:
2,814
Approx. Finished SqFt
2,348
Foundation:
Poured Concrete
Construction:
Frame Wood, Vinyl Siding
Roof:
Asphalt Shingle
Built In:
1996
Parking Type:
Double Garage, Driveway
Other Features:
Balcony/Deck, Patio, Fenced Yard, Storage Shed
INTERIOR
Bedrooms:
6
Bathrooms:
3
Interior Features:
Breakfast Nook, Hardwood Flooring, Central Vaccum
Basements:
Yes
Basement Height:
8' 0''
Heat Source:
Natural Gas, Forced Air
Air Conditioning:
None
Fireplace No./Type:
1, Gas
Laundry:
In House
UTILITIES/APPLIANCES
Water:
Municipal
Sewer:
Sewer Connected
Refrigerator:
2
Stove:
2
Dishwasher:
1
Washer & Dryer:
1
MLS® #: 986335
SOLD
PRICE: $850,000
STATUS:
SOLD
Welcome to 6019 Joseph Place, a beautifully designed main-level entry home nestled in a tranquil cul-de-sac. Spanning over 2,348 sq ft, this home features 6 bedrooms and 3 bathrooms, offering ample space for family living and entertaining.
As you step inside, the main entry welcomes you into a world of warmth and comfort, accentuated by hardwood flooring that extends throughout the living room. The main level is bathed in natural light, streaming through large windows and enhancing the open and inviting layout.
The heart of the home lies in the updated kitchen, boasting new quartz countertops, a new sink, a new over hood vent, and freshly painted cabinets, setting the stage for culinary exploration. Adjacent to the kitchen, the dining area and eating nook offer delightful spaces for meals and gatherings. The living room provides a cozy setting for relaxation, while a large deck overlooks the private fenced yard, featuring a storage shed and garden beds, perfect for outdoor enjoyment.
Accommodations on the main level include a primary bedroom with a 3-piece ensuite, alongside two additional bedrooms and a 4-piece full bath, ensuring comfort and privacy for all.
The lower level unveils a versatile space complete with a rec room, 3 more bedrooms, a full bath, and a laundry room. Downstairs is also suite potential, for extended family or rental income.
Additional highlights include a double garage with a 9’0” ceiling height, new quartz countertops in the ensuite, a central vacuum system. BRAND NEW fridge and stove in the lower rec room are included in the final purchase price.
This property is also close to top amenities that North Nanaimo offers, such as the Pleasant Valley Elementary School, Dover Bay Secondary, Brannen Lake, and a variety of shopping options including Superstore, Costco, and Woodgrove Mall.
With its desirable amenities, safe community, and proximity to excellent schools, this property embodies the essence of an ideal family home. Don't miss the opportunity to make this tranquil retreat your own. Schedule your viewing today!
*For more details, please contact Alvin's Team directly.
Office: 778-762-0707
Email: [email protected]
LOCATION DETAILS
Address:
6019 Joseph Pl, Nanaimo, BC V9T 6H7
Neighborhood:
Nanaimo - Pleasant Valley
PID:
023-162-899
Zoning:
R1
AMOUNTS/DATES
SOLD Price:
$850,000
Taxes/Year:
$4,956/2023
Assessed/Year:
$825,000/2024
EXTERIOR/BUILDING
Type:
Single Family Detached
Approx. Lot Size:
8,111 SqFt | 0.19 Acre
Lot Features:
Cul-de-sac, Easy Access, Family-Oriented Neighbourhood, No Through Road, Park Setting, Quiet Area, Recreation Nearby, Shopping Nearby
Front Faces:
Northeast
Approx. SqFt:
2,814
Approx. Finished SqFt
2,348
Foundation:
Poured Concrete
Construction:
Frame Wood, Vinyl Siding
Roof:
Asphalt Shingle
Built In:
1996
Parking Type:
Double Garage, Driveway
Other Features:
Balcony/Deck, Patio, Fenced Yard, Storage Shed
INTERIOR
Bedrooms:
6
Bathrooms:
3
Interior Features:
Breakfast Nook, Hardwood Flooring, Central Vaccum
Basements:
Yes
Basement Height:
8' 0''
Heat Source:
Natural Gas, Forced Air
Air Conditioning:
None
Fireplace No./Type:
1, Gas
Laundry:
In House
UTILITIES/APPLIANCES
Water:
Municipal
Sewer:
Sewer Connected
Refrigerator:
2
Stove:
2
Dishwasher:
1
Washer & Dryer:
1
Floor Plan
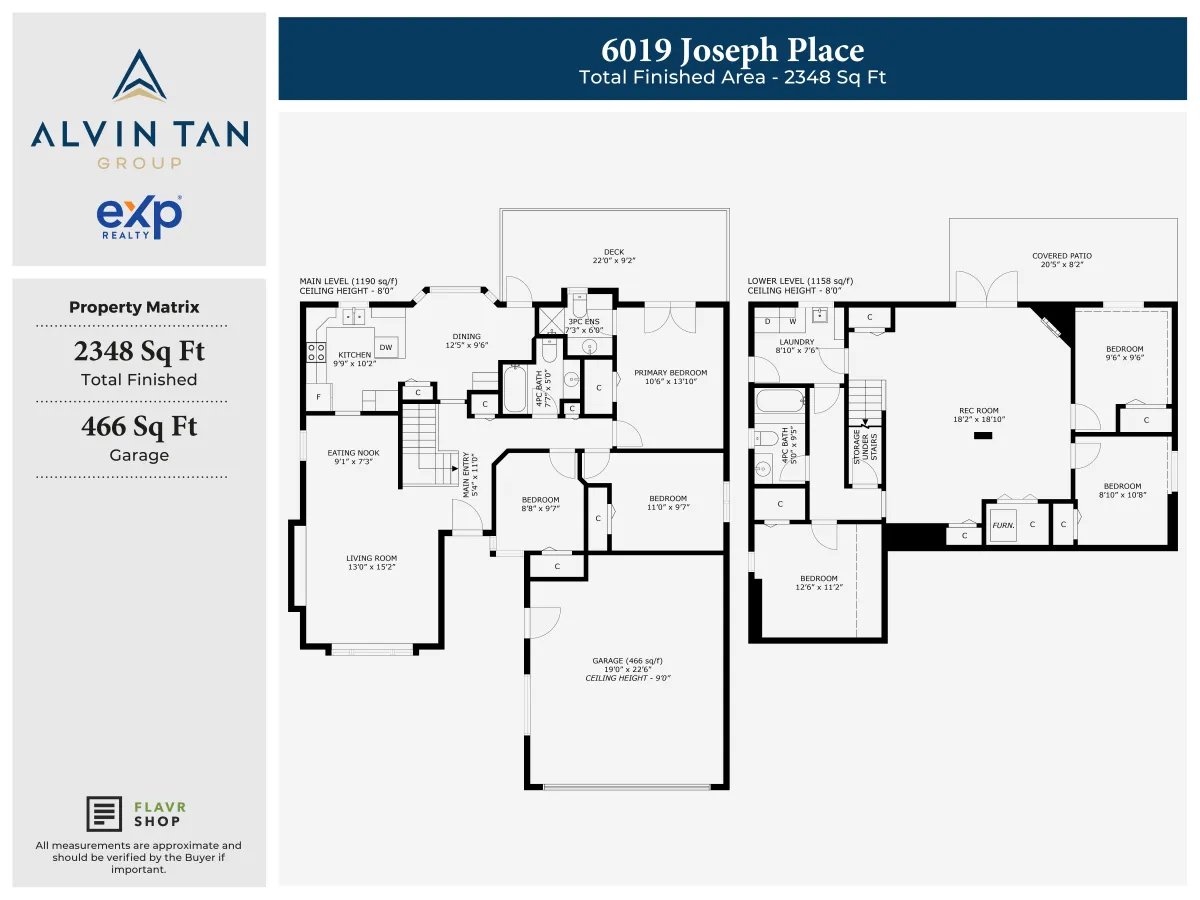
Location On The Map

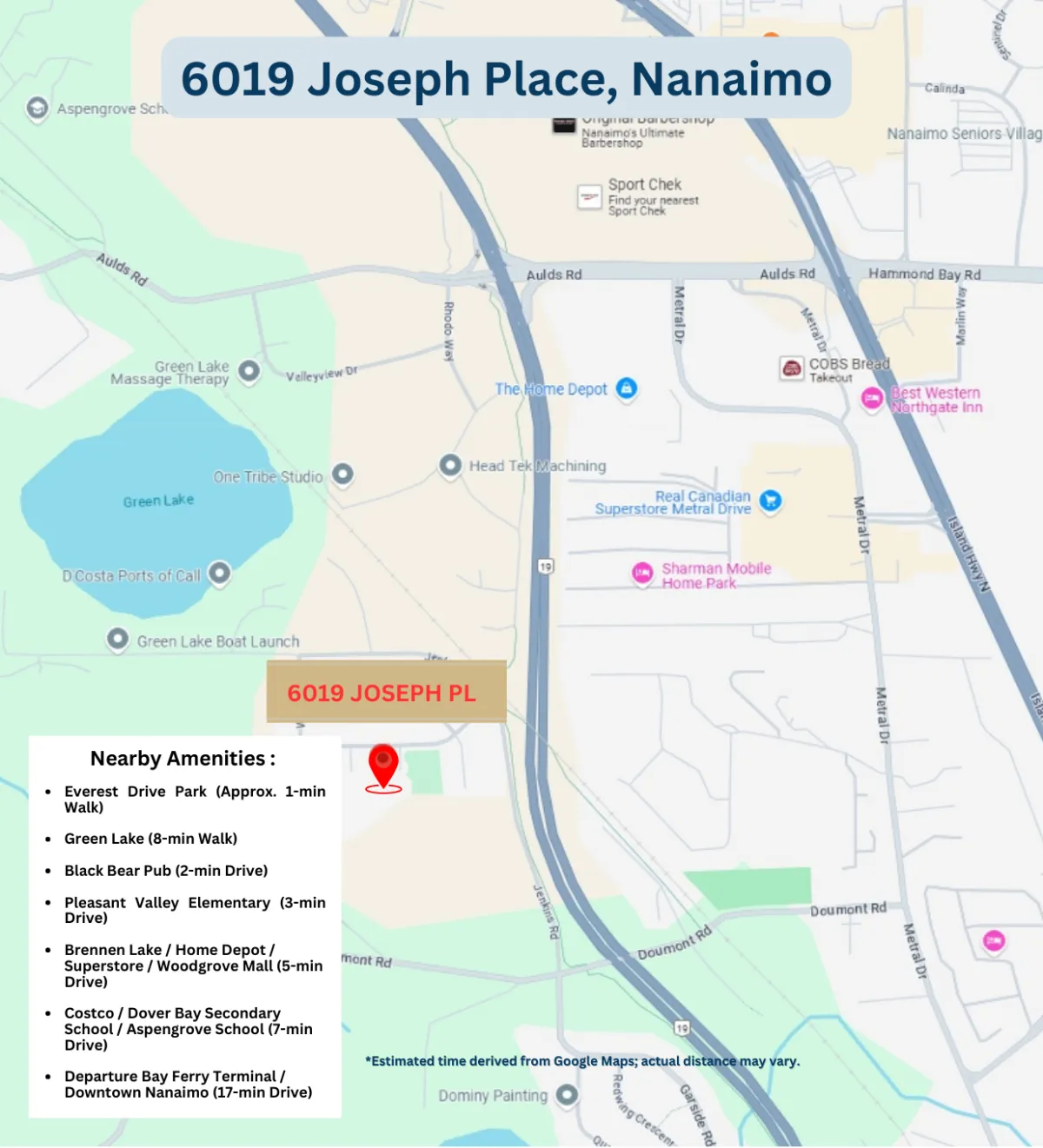
Share This Listing!
See What Our Clients Said About Us!

We would like to hear from you! If you have any questions, please do not hesitate to contact us. We will do our best to respond within 24 hours.


