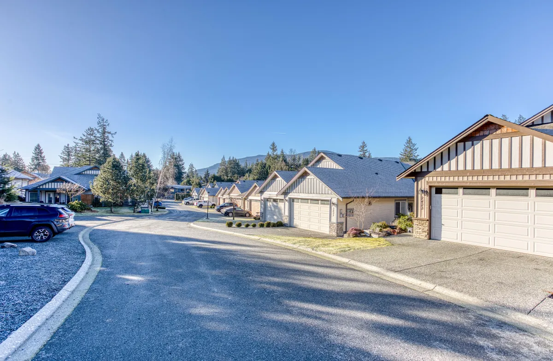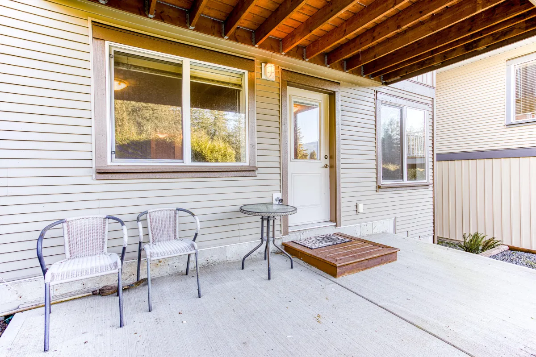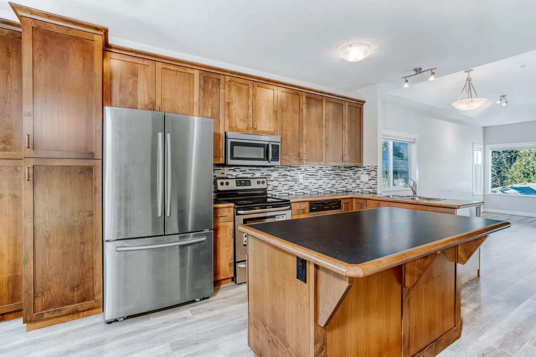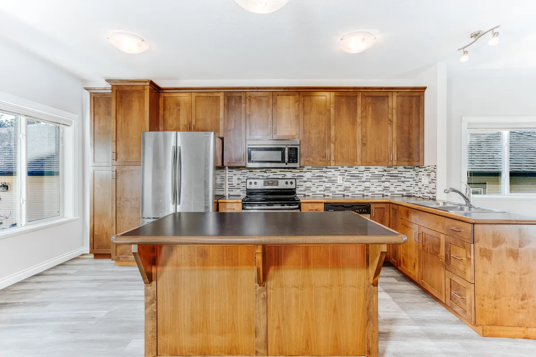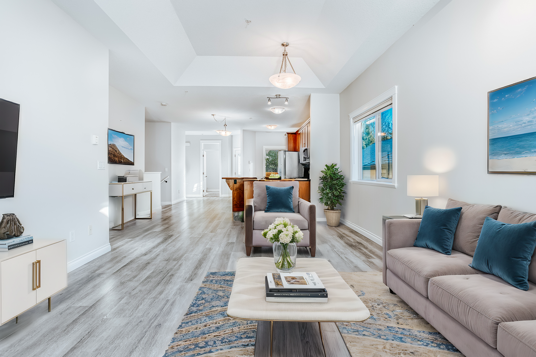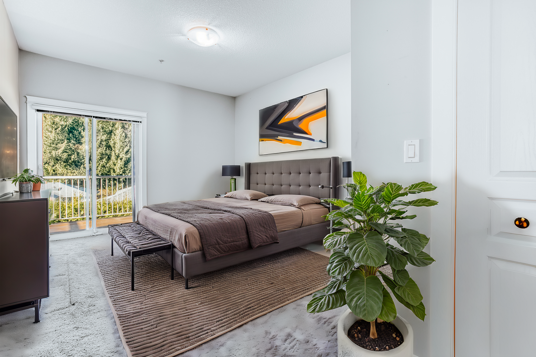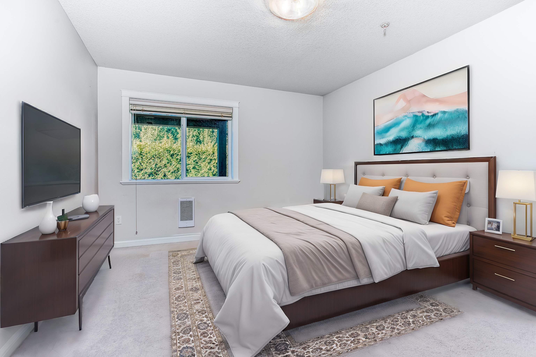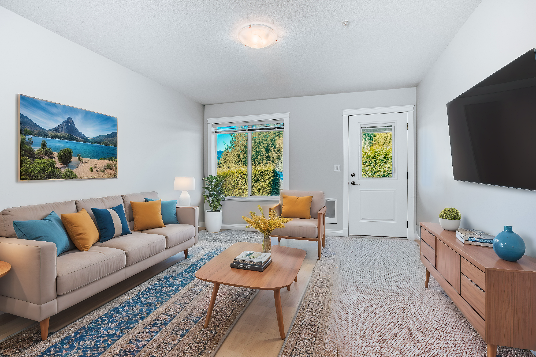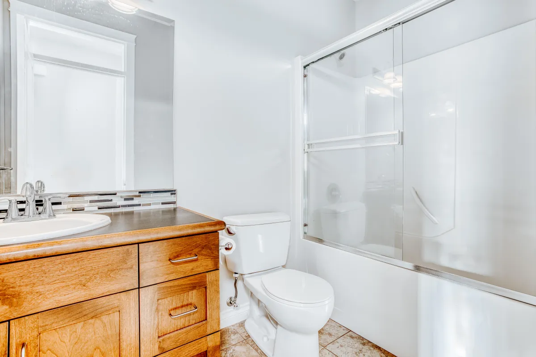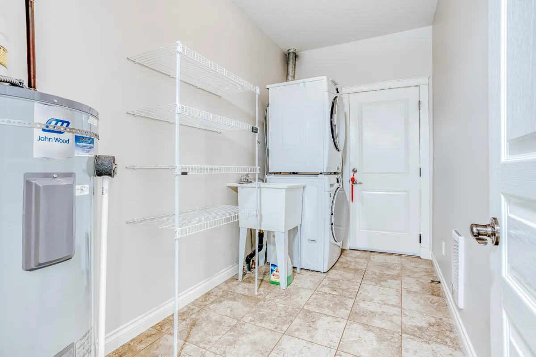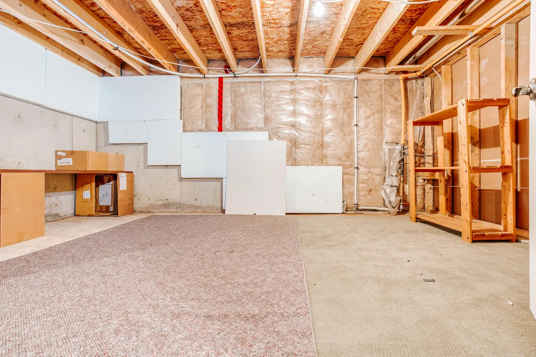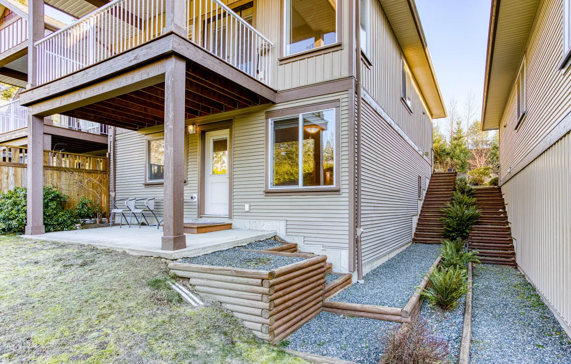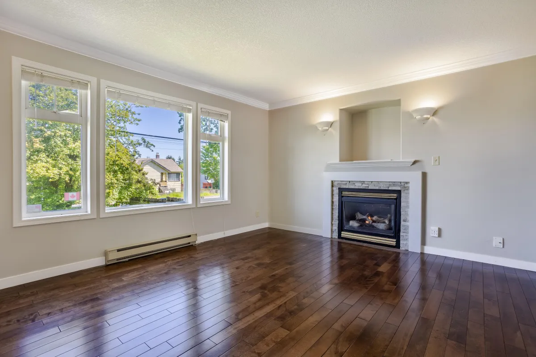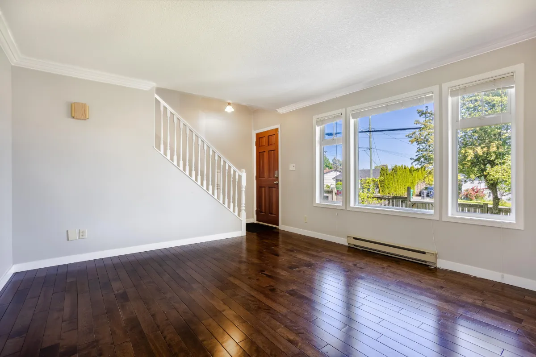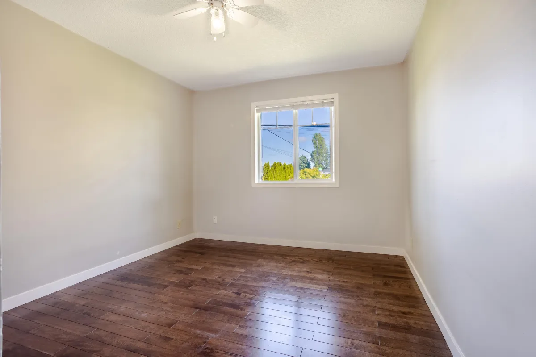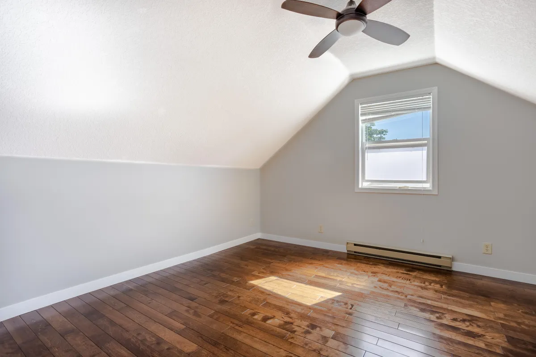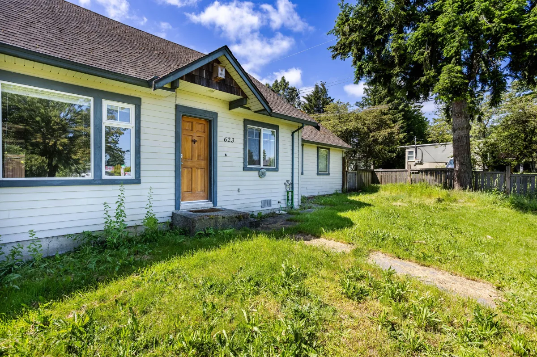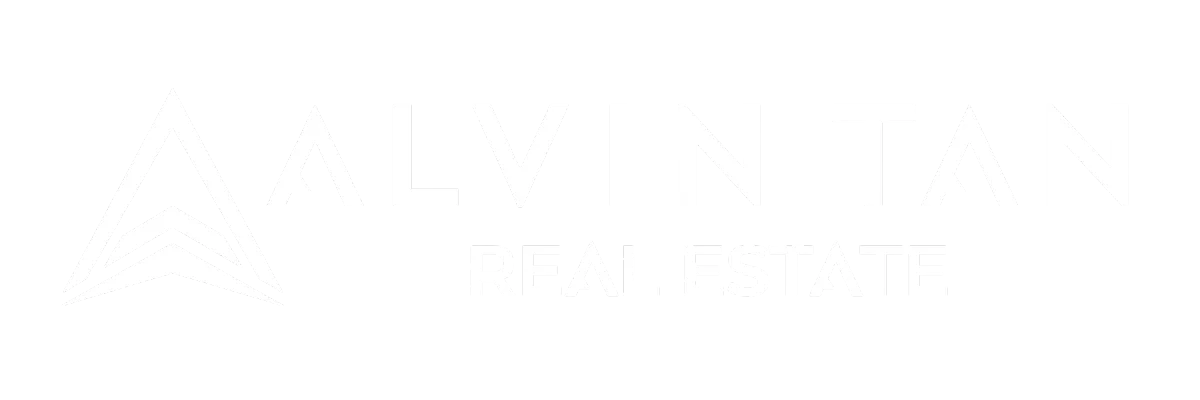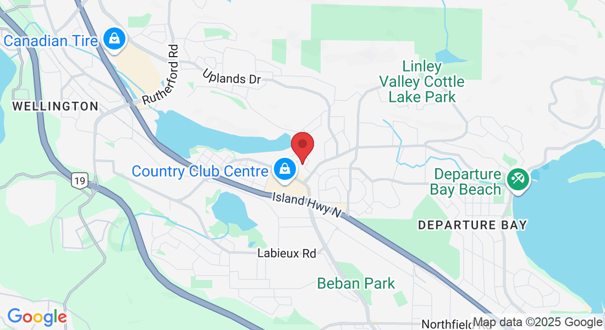2423 Brandon Way , Nanaimo, BC
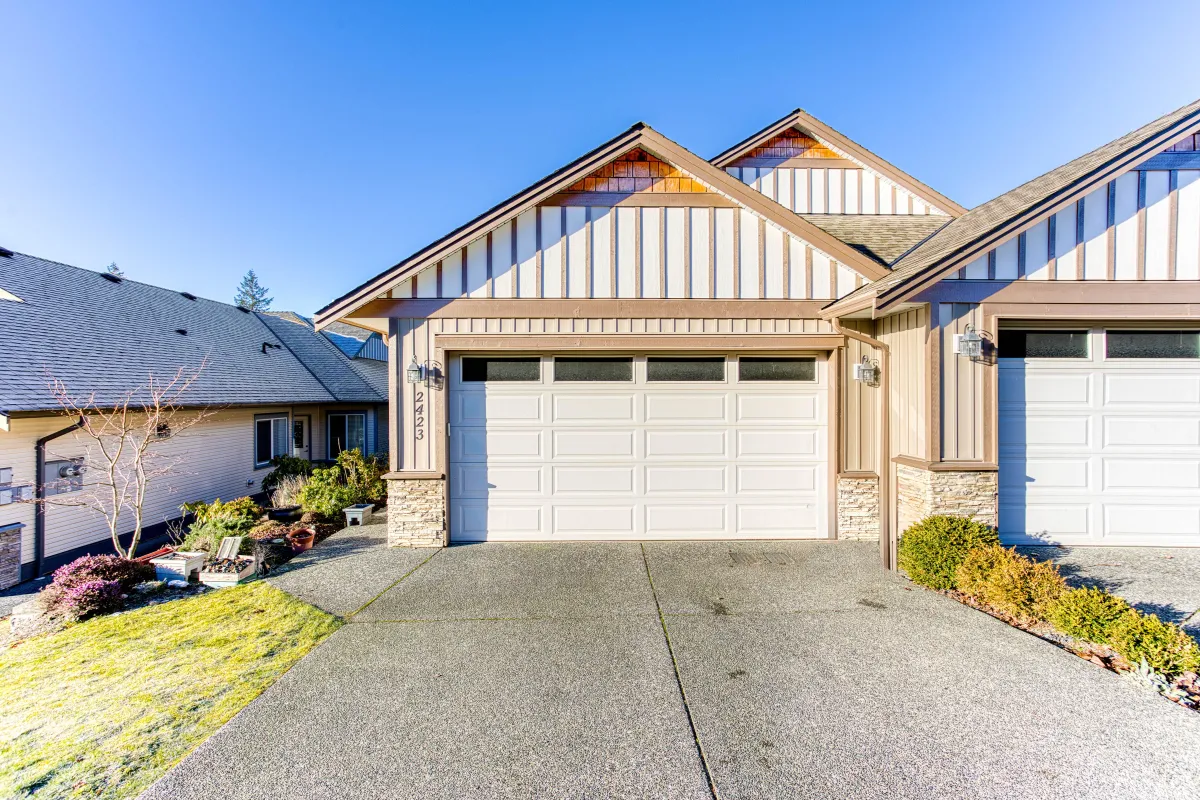
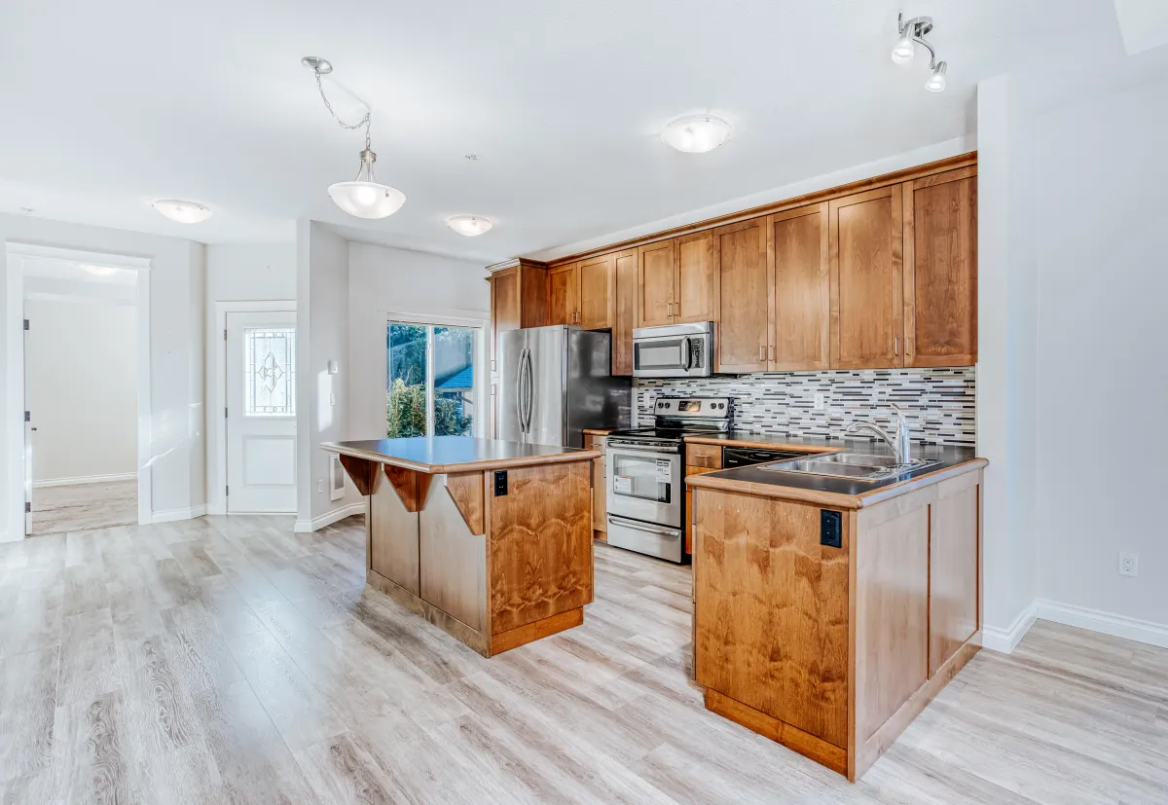
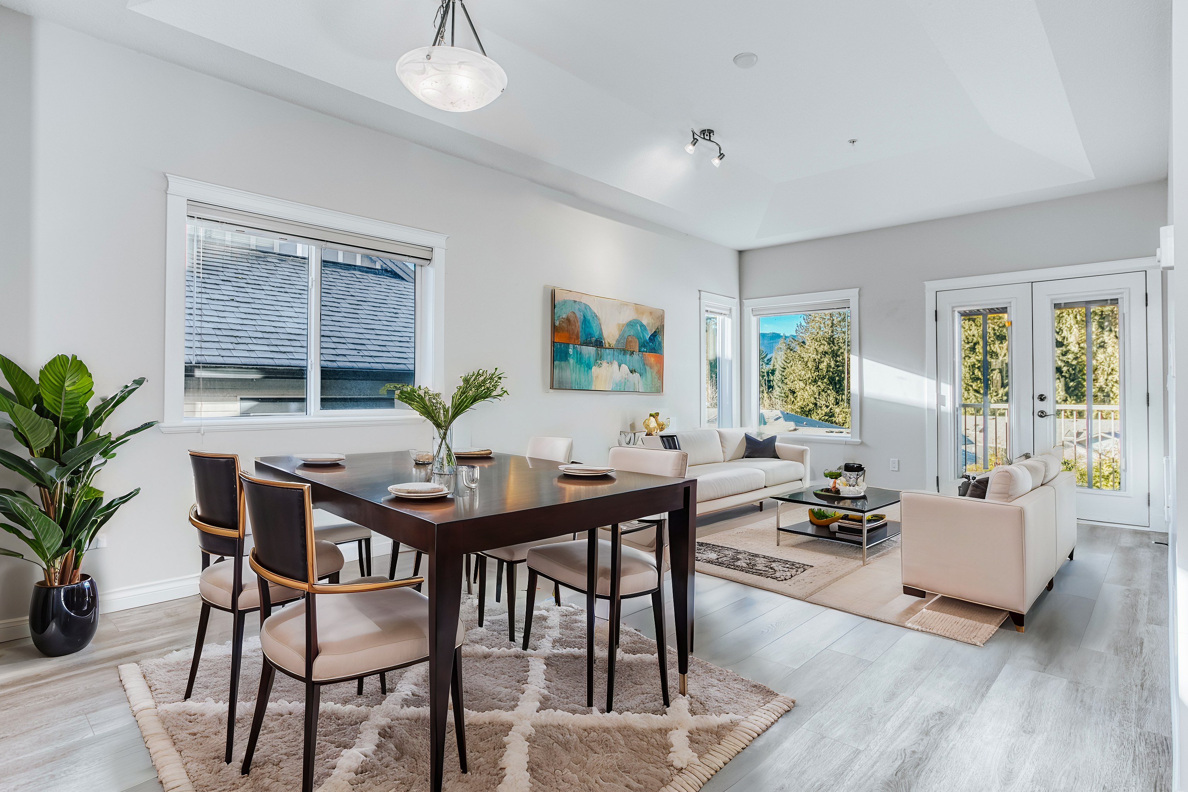
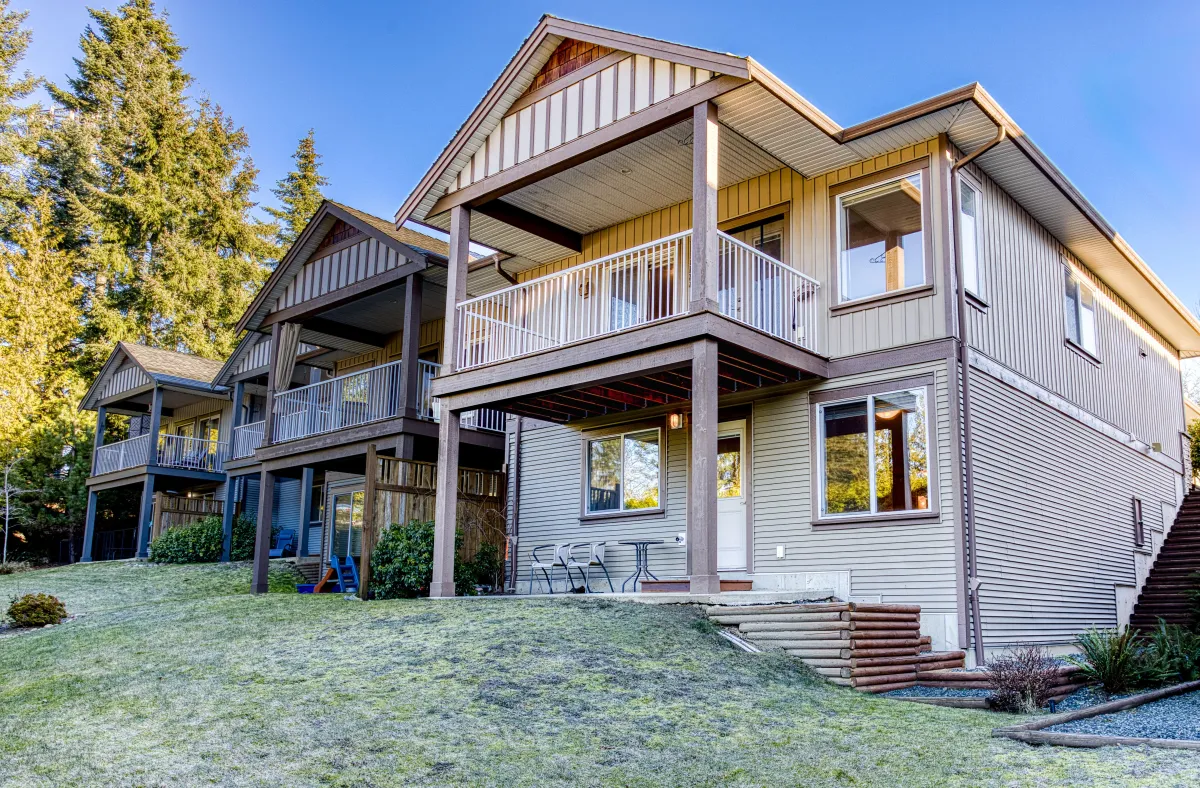




See More Nanaimo Listings Like This One in Real Time!
Share This Listing!
MLS® #: 985283
SOLD PRICE: $678,000
STATUS: JUST SOLD
Welcome to 2423 Brandon Way, the only unit in this strata featuring an open-concept living/dining area. This 3 beds & 3-baths townhouse offers 1,973 sqft of well-designed living space. The main floor boasts 9’ ceilings, with 10’ vaulted ceilings in the living/dining area, creating a bright and spacious atmosphere. The modern kitchen features ample cabinetry, a large island with power plugs and drawers, and a full set of Samsung stainless steel appliances. Two bedrooms, two 4pc bathrooms, and a laundry room with access to the double garage complete this floor. Downstairs, you'll find the third BR, a BH, a spacious family room, and a huge under-height (approx. 6’) crawl space for extra storage. Recent updates include newer laminate flooring (approx. 3 years) and a brand-new LG washer/dryer. Conveniently located just a block off Bowen Road, this home is close to Beban Park Recreation Centre, schools, shopping, and transit. All measurements are approx; please verify if important.
*Note: Some photos are virtually staged.
*For more details, please contact Alvin's Team directly.
Office: 778-762-0707
Email: [email protected]
LOCATION DETAILS
Address:
2423 Brandon Way Nanaimo BC V9T 0G2
Neighborhood:
Diver Lake
Title:
Freehold/Strata
Zoning:
Multi-family
AMOUNTS/DATES
Sold Price:
$678,000
Taxes/Year:
$3,782/2024
Assessed:
$640,000/2025
EXTERIOR/BUILDING
Type:
Townhouse
Approx. Lot Size:
0 SqFt
Lot Features:
Landscaped, Central Location, Easy Access, Recreation Nearby, Shopping Nearby
Front Faces:
Southeast
Approx. SqFt:
2,507
Approx. Finished SqFt:
1,973
Foundation:
Poured Concrete
Construction:
Insulation: Ceiling, Insulation: Walls, Vinyl Siding
Roof:
Fibreglass Shingle
Built In:
2014
Parking Type:
Garage Double, Driveway
Other Features:
Patio, Deck / Balcony
INTERIOR
Bedrooms:
3
Bathrooms:
3
Interior Features:
Newer Laminate Floorings, Vaulted Ceilings, Brand New LG Washer/Dryer, Roughed-in Central Vacuum
Basements:
Yes
Basement Height:
8'0", Partial Under height Crawl Space (6'0")
Heat Source:
Baseboard, Electric
Air Conditioning:
None
Fireplace No./Type:
None
Laundry:
In Unit
STRATA
Subdivision Name:
Brandon Place
Strata Fee:
$453.31
Plan Type:
Building
Strata Lots/Complex:
14
Level In Unit:
2
Strata Documents:
Available Upon Request
Rental:
Unrestricted Long-term Rentals, No Short-term Rentals
Pet:
Cats, Dogs, Number Limit, Size Limit
BBQ:
Allowed
UTILITIES/APPLIANCES
Water:
Municipal
Sewer:
Sewer connected
Refrigerator:
1
Stove:
1
Dishwasher:
1
Washer & Dryer:
1
MLS® #: 985283
SOLD PRICE: $678,000
STATUS: JUST SOLD
Welcome to 2423 Brandon Way, the only unit in this strata featuring an open-concept living/dining area. This 3-bedroom & 3-bathroom townhouse offers 1,973 sqft of well-designed living space.
The main floor boasts 9’ ceilings, with 10’ vaulted ceilings in the open-concept living/dining area, creating a bright and spacious atmosphere. The modern kitchen offers ample cabinets, a large island with power plugs & drawers, and a full set of Samsung stainless steel appliances. Two bedrooms, two 4pc bathrooms and a laundry room with access to double garage complete this floor.
Downstairs, you'll find the 3rd bedroom & bathroom, a large flexible sitting room, and huge unfinished areas for ample storage space. Recent updates include newer laminate flooring (approx. 3 yrs) and brand new LG Washer/Dryer.
Conveniently located just a block off Bowen Road, this home is close to Beban Park Recreation Center, schools, shopping, and transit. Don’t miss this opportunity for convenient living! All measurements are approx., please verify if important.
*Note: Some photos are virtually staged.
*For more details, please contact Alvin's Team directly.
Office: 778-762-0707
Email: [email protected]
LOCATION DETAILS
Address:
2423 Brandon Way Nanaimo BC V9T 0G2
Neighborhood:
Diver Lake
Title:
Freehold/Strata
Zoning:
Multi-family
AMOUNTS/DATES
Sold Price:
$678,000
Taxes/Year:
$3,782/2024
Assessed:
$640,000/2025
EXTERIOR/BUILDING
Type:
Townhouse
Approx. Lot Size:
0 SqFt
Lot Features:
Landscaped, Central Location, Easy Access, Recreation Nearby, Shopping Nearby
Front Faces:
Southesast
Approx. SqFt:
2,507
Approx. Finished SqFt:
1,973
Foundation:
Poured Concrete
Construction:
Insulation: Ceiling, Insulation: Walls, Vinyl Siding
Roof:
Fibreglass Shingle
Built In:
2014
Parking Type:
Garage Double, Driveway
Other Features:
Patio, Deck / Balcony
INTERIOR
Bedrooms:
3
Bathrooms:
3
Interior Features:
Newer Laminate Floorings, Vaulted Ceilings, Brand New LG Washer/Dryer, Roughed-in Central Vacuum
Basements:
Yes
Basement Height:
8'0", Partial Under height Crawl Space (6'0")
Heat Source:
Baseboard, Electric
Air Conditioning:
None
Fireplace No./Type:
None
Laundry:
In Unit
STRATA
Subdivision Name:
Brandon Place
Strata Fee:
$453.31
Plan Type:
Building
Strata Lots/Complex:
14
Level In Unit:
2
Strata Documents:
Available Upon Request
Rental:
Unrestricted Long-term Rentals; No Short-term Rentals
Pet:
Cats, Dogs, Number Limit, Size Limit
BBQ:
Allowed
UTILITIES/APPLIANCES
Water:
Municipal
Sewer:
Sewer connected
Refrigerator:
1
Stove:
1
Dishwasher:
1
Washer & Dryer:
1
See More Nanaimo Sold Listings Like This One!
Floor Plan
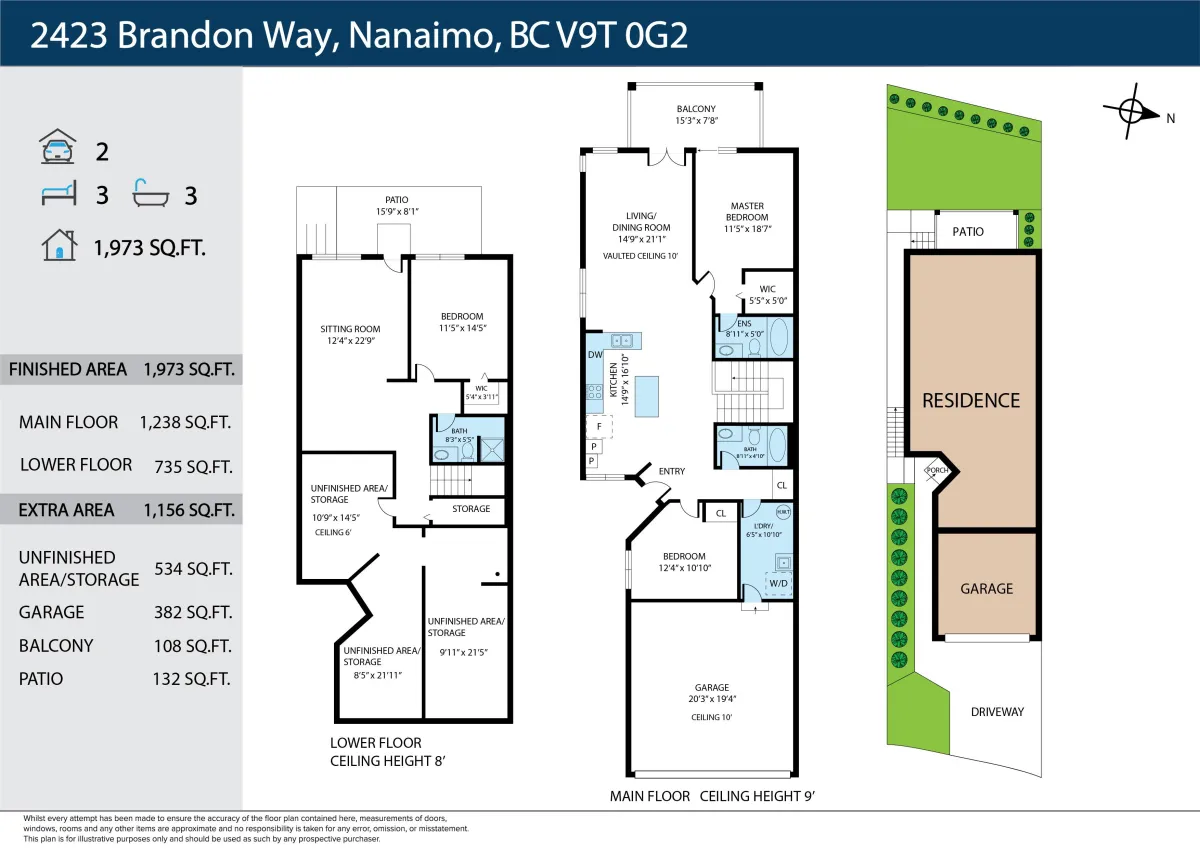
Location On The Map
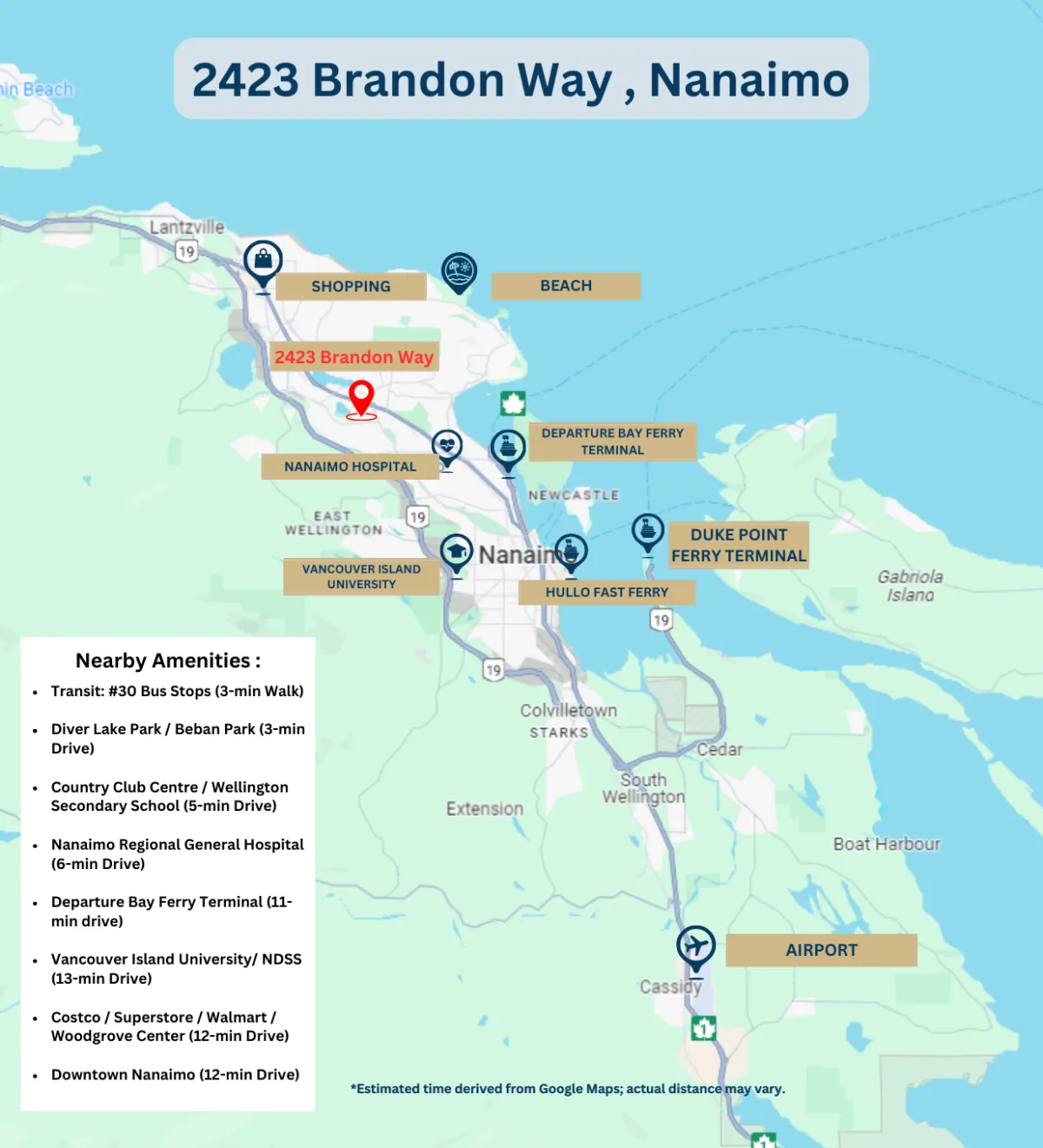
Share This Listing!
See What Our Clients Said About Us!

We would like to hear from you! If you have any questions, please do not hesitate to contact us. We will do our best to respond within 24 hours.

