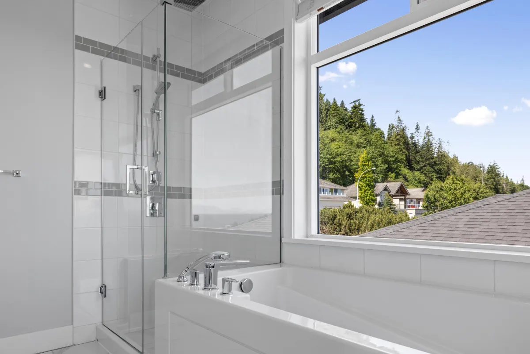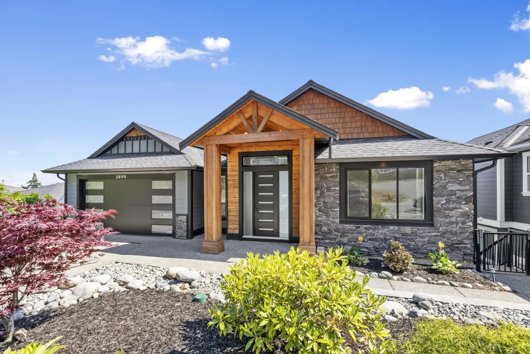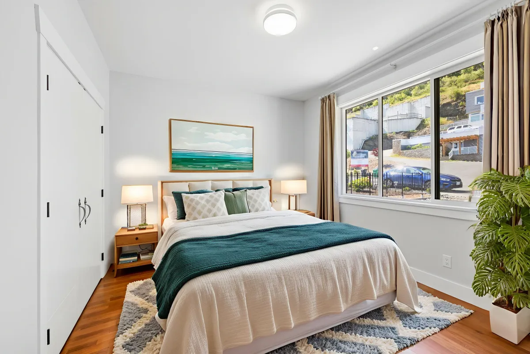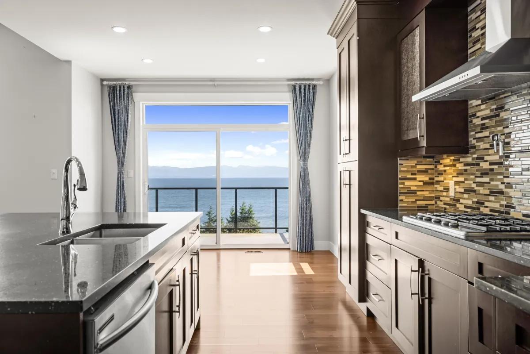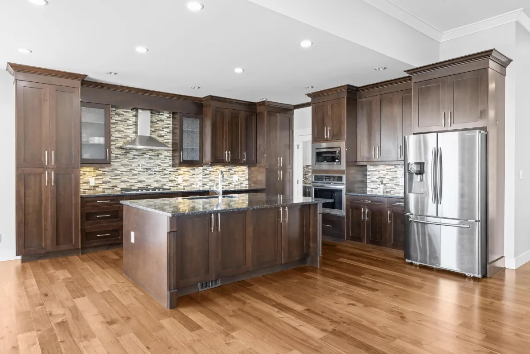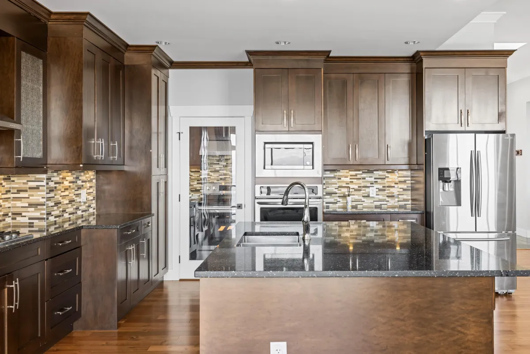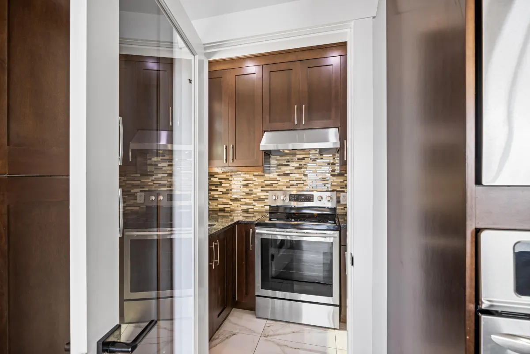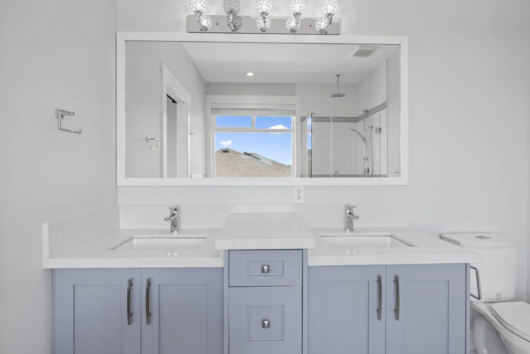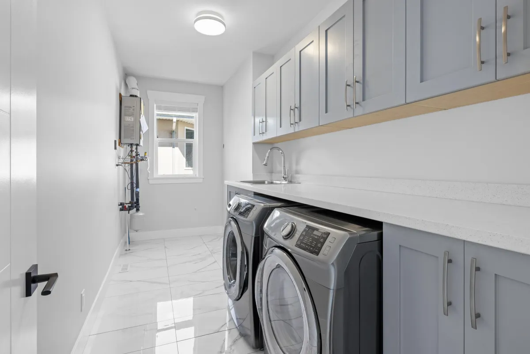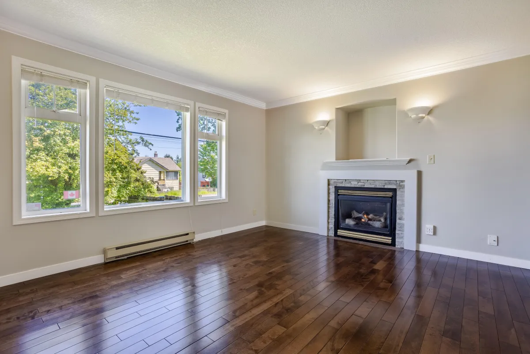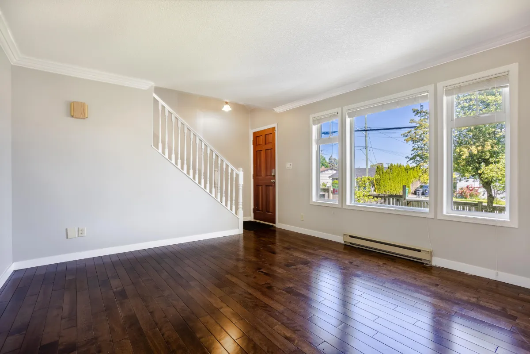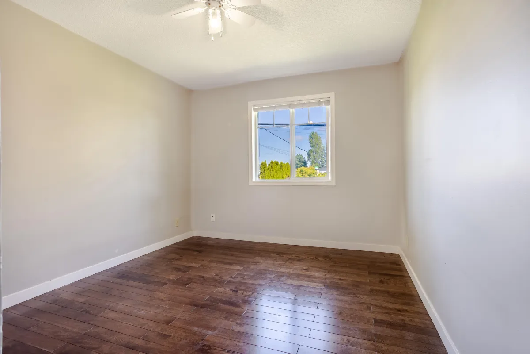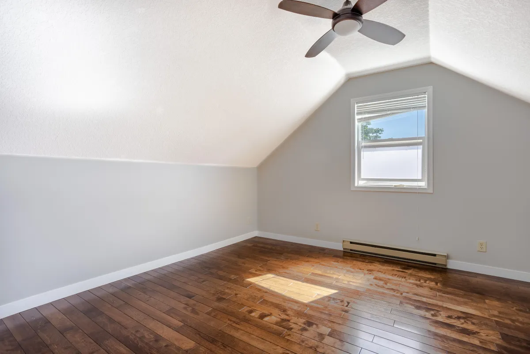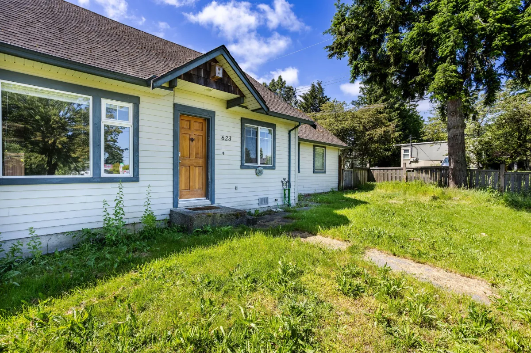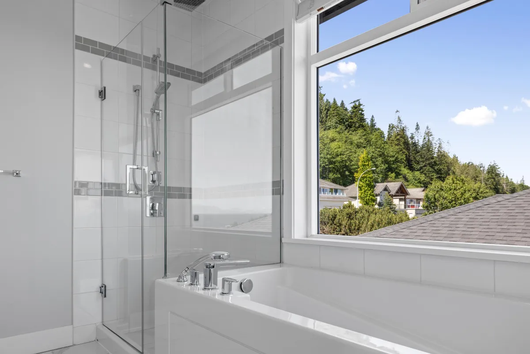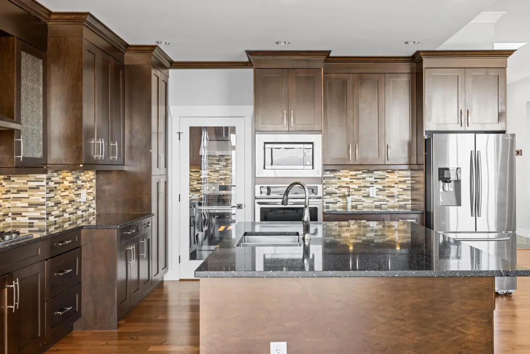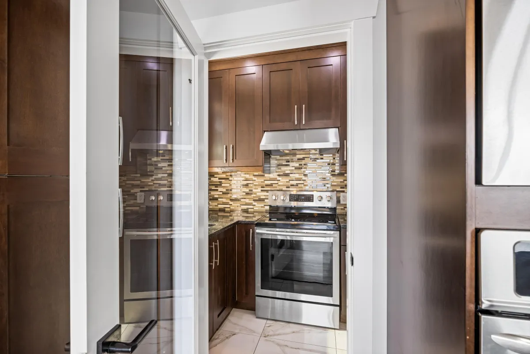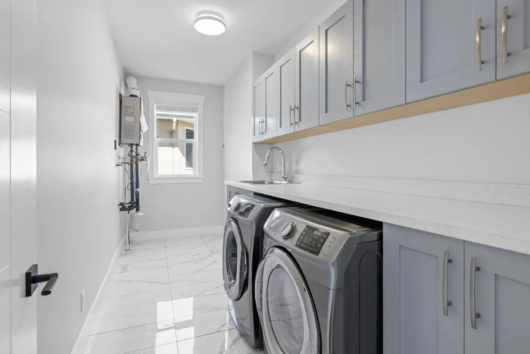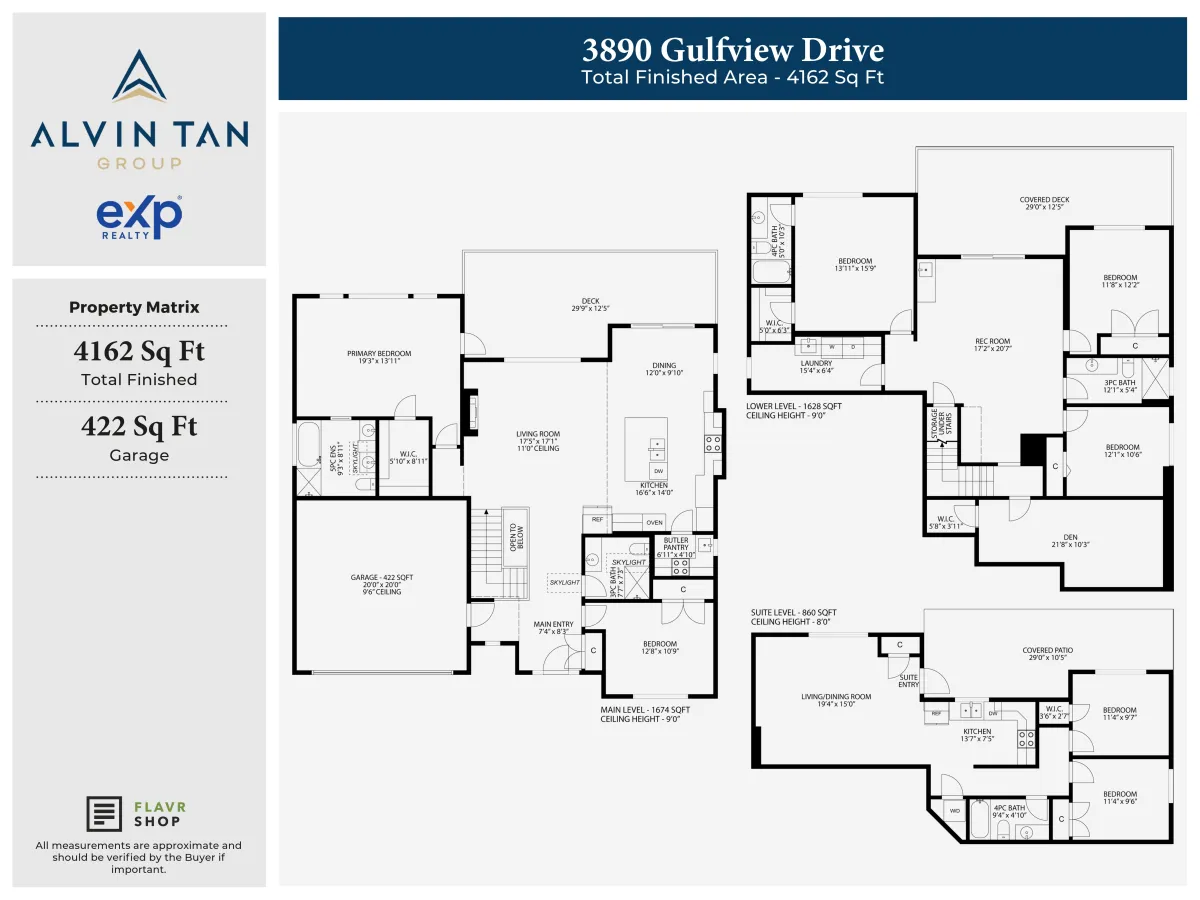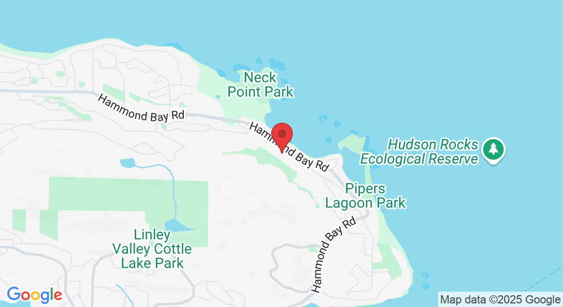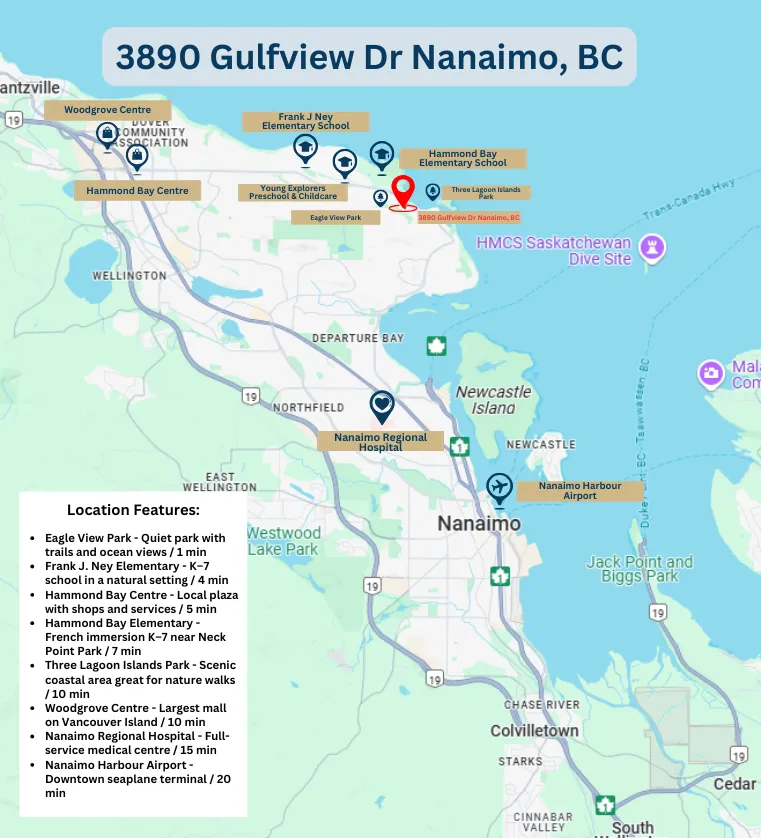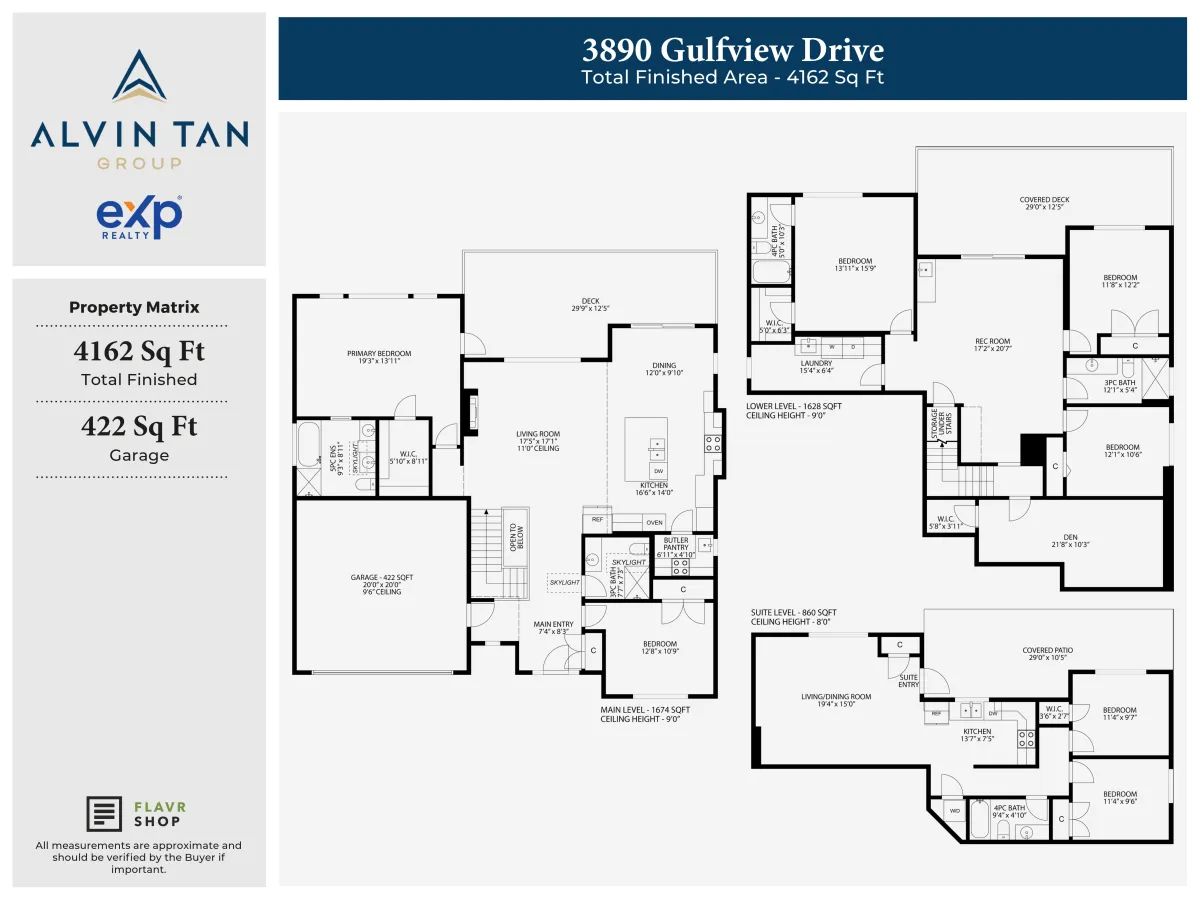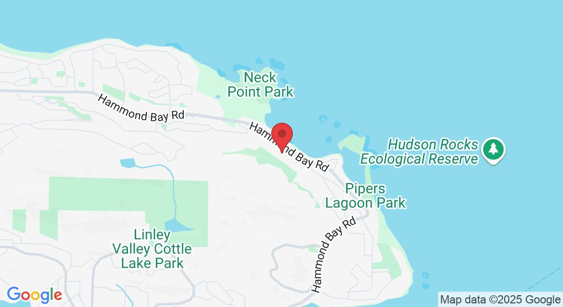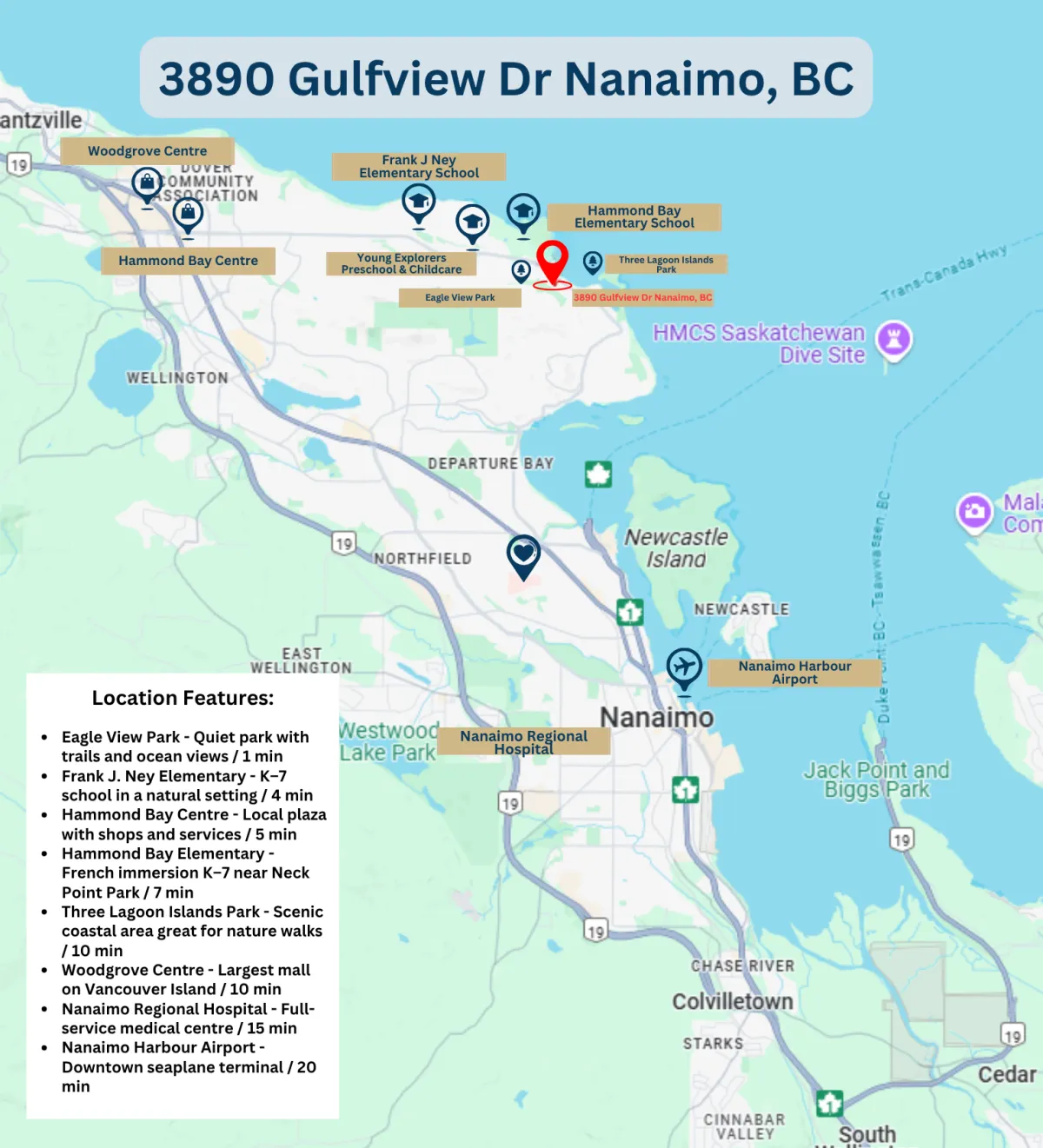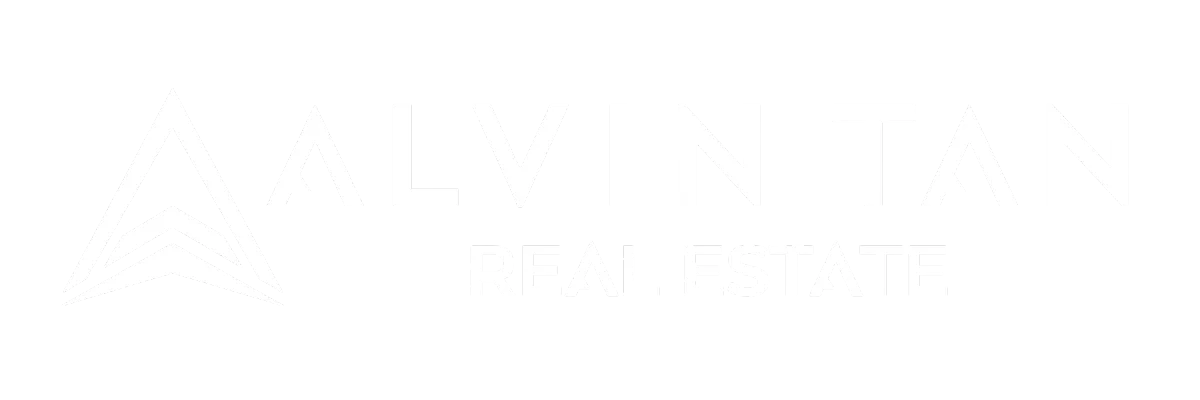(SOLD)3890 Gulfview Dr Nanaimo, BC
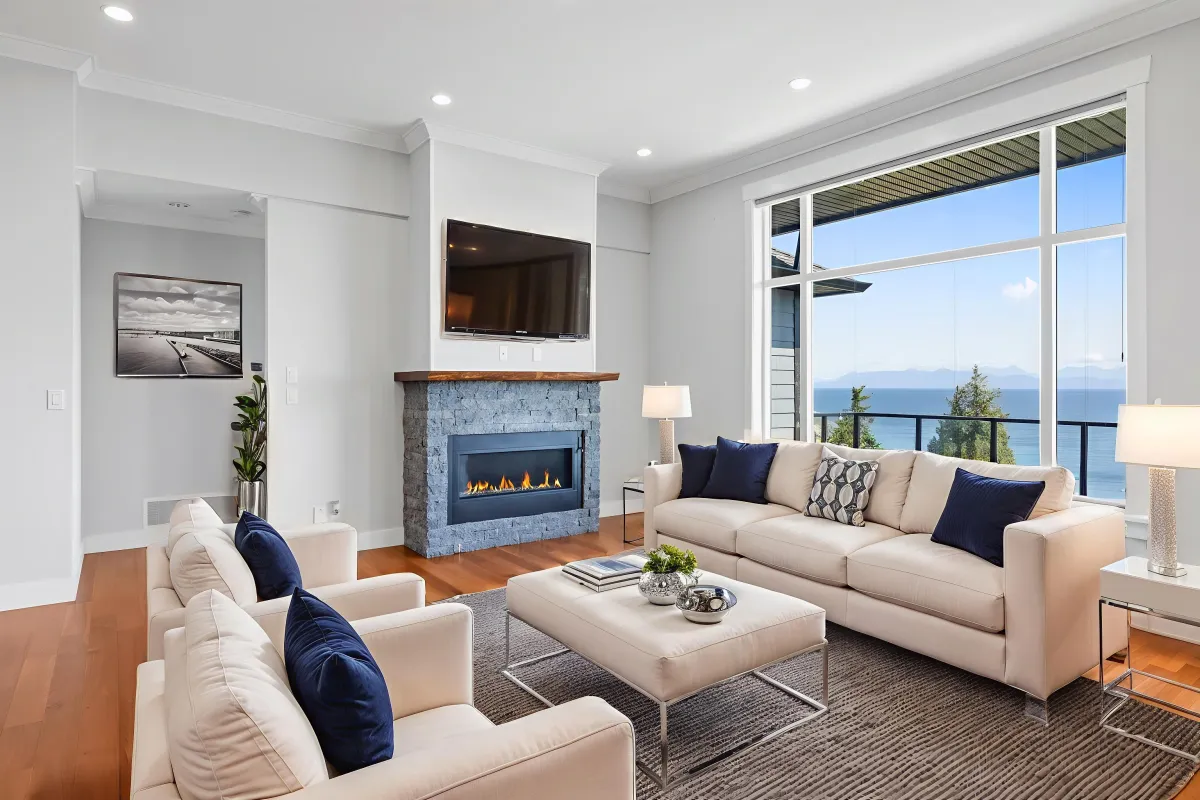
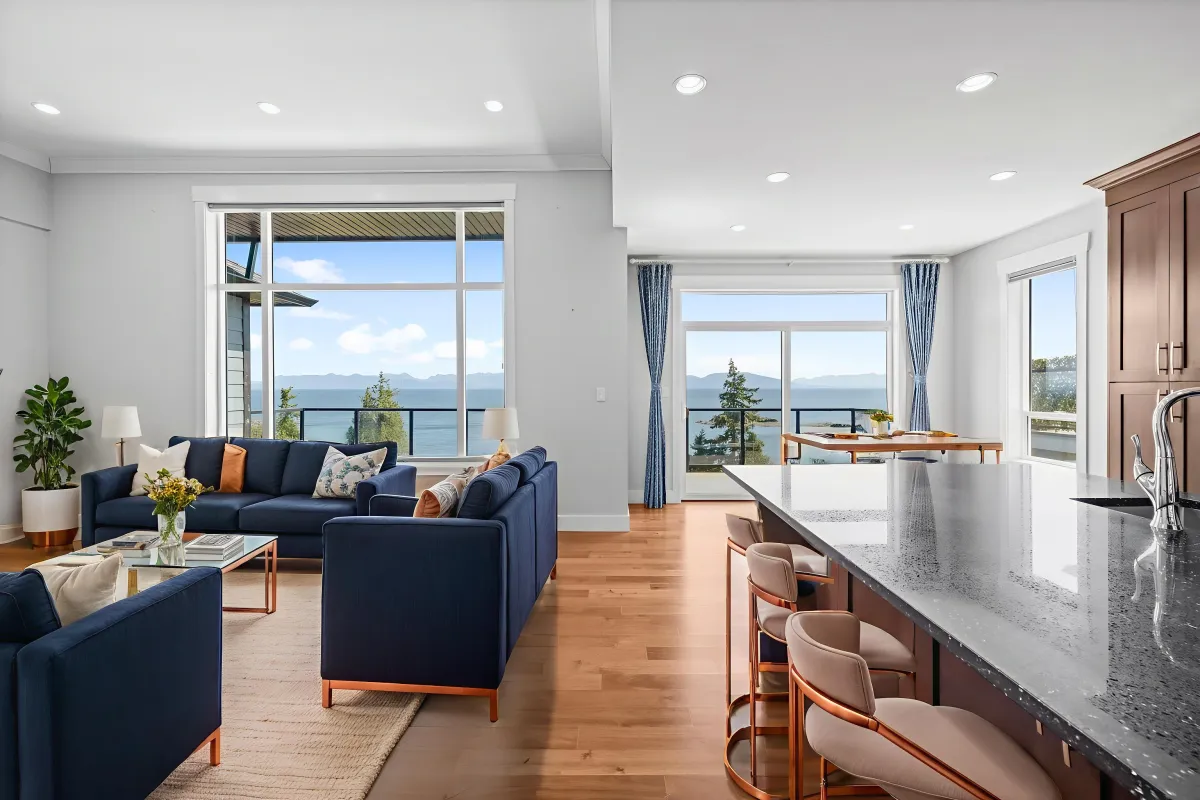
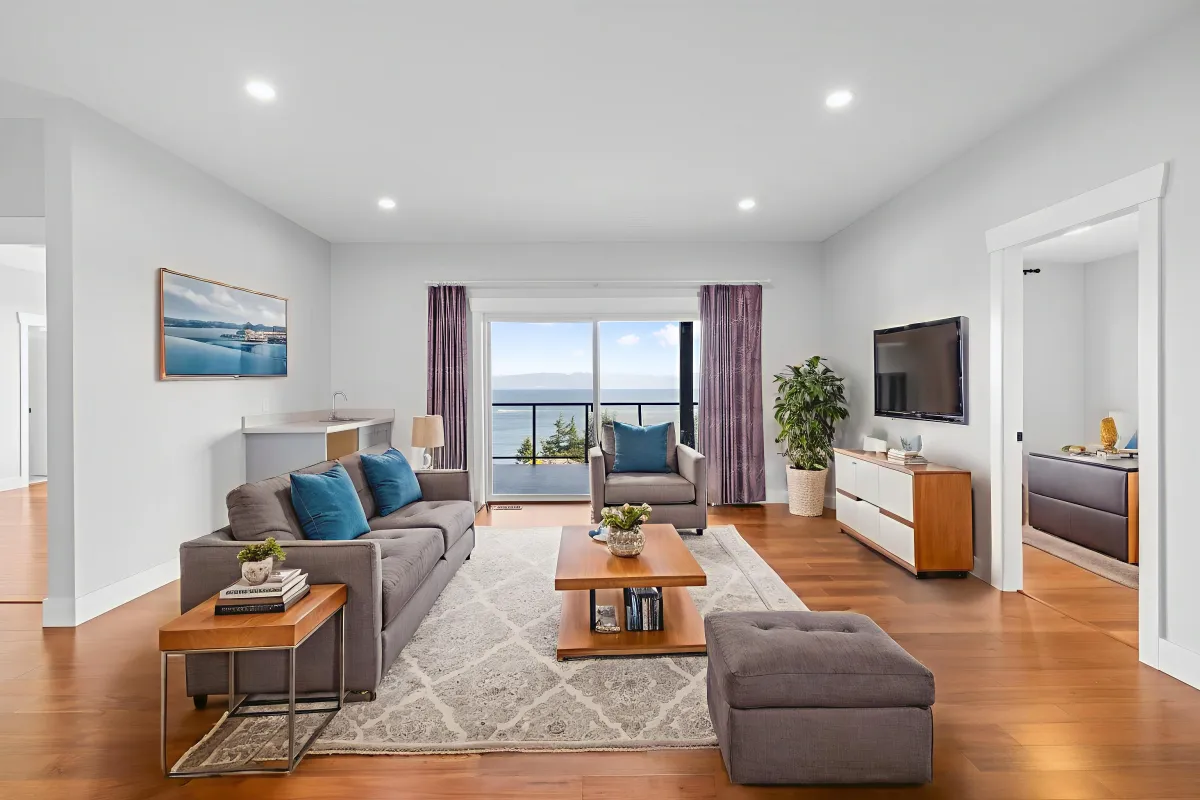
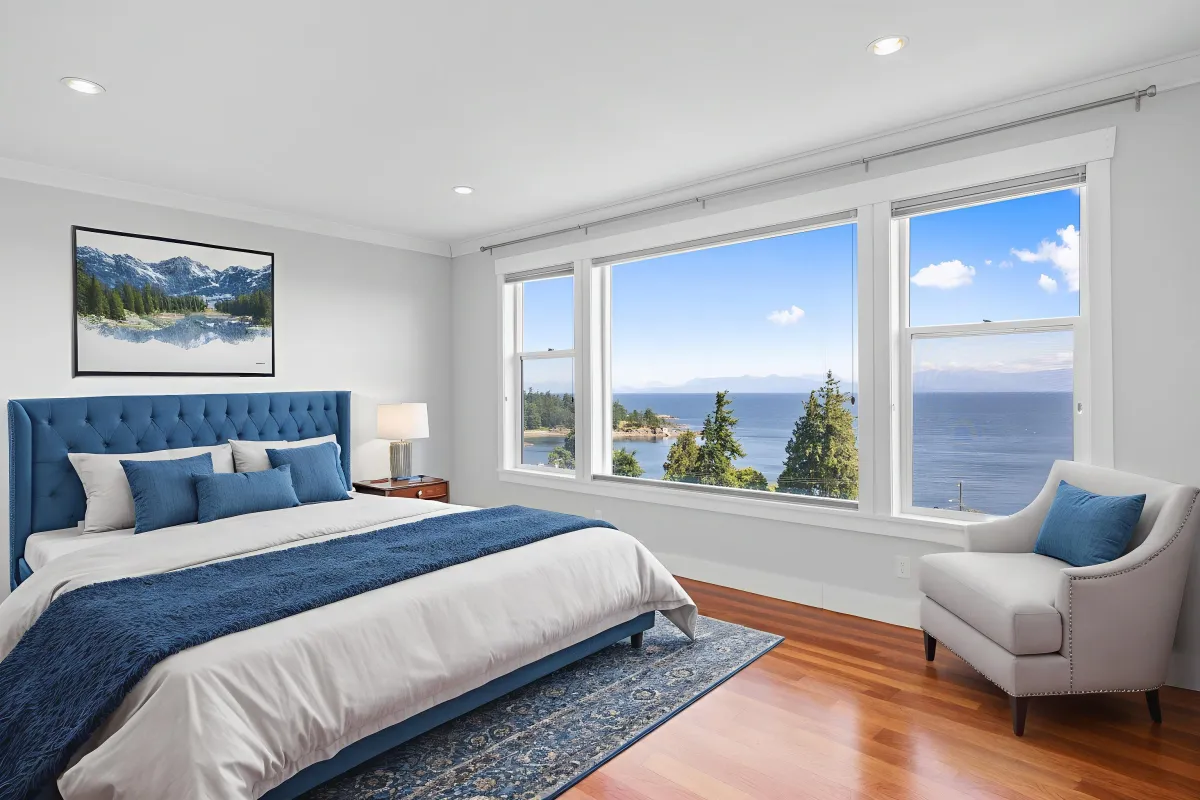




Share This Listing!
Click One Below.
See More Nanaimo Listings Like This One in Real Time!
Listing Details
MLS® #: 1000140
LISTING PRICE: $1,680,000
STATUS: SOLD
Experience breathtaking coastal living in this exceptional oceanview residence, offering a seamless blend of luxury, space, and versatility. Spanning 4,170 sqft across three levels, this meticulously designed home features 7 bedrooms and 5 bathrooms, including a fully legal 2-bedroom suite with its own private entrance—ideal for extended family or rental income.
Step inside to soaring ceilings, sleek black tile flooring, and panoramic 180° views of the ocean and coastal mountains. The main level showcases a sophisticated living room with 11-foot ceilings and expansive windows that bathe the space in natural light. The chef-inspired kitchen is equipped with an oversized island, spice kitchen, and direct access to an ocean-facing balcony—perfect for entertaining.
On the lower level, enjoy 9-foot ceilings, a spacious rec room with a wet bar, an oceanview bedroom with ensuite, plus additional flexible spaces including a den and extra bedrooms, all designed to maximize comfort and views.
The exterior is beautifully landscaped for low-maintenance living and is just a short walk to Neck Point Park and Pipers Lagoon, with shopping, schools, and other amenities only 10 minutes away.
*For more details, please contact Alvin's Team directly.
Office: 778-762-0707
Email: [email protected]
LOCATION DETAILS
Address:
3890 Gulfview Dr Nanaimo, BC V9T 6E2
Neighborhood:
North Nanaimo
View:
Mountain(s), Ocean
Title:
Freehold
AMOUNTS/DATES
List Price:
$1,680,000
Assessed:
$1,318,000
Taxes/Year:
$8,282/2024
EXTERIOR/BUILDING
Type:
Single Family Detached
Approx. Lot Size:
8,470 sq ft / 0.20 acres
Lot Features:
Landscaped, No Through Road, Quiet Area
Layout
Main Level Entry with Lower Level(s)
Approx. SqFt:
4,162
Approx. Finished SqFt
4,584
Foundation:
Poured Concrete
Construction:
Cement Fibre, Frame Wood, Insulation: Ceiling, Insulation: Walls, Stone, Wood
Roof:
Asphalt Shingle
Built In:
2016
Parking Type:
Garage, Garage Double
Other Features:
Fencing: Full
INTERIOR
Bedrooms:
7
Bathrooms:
5
Interior Features:
Dining Room, Living Room
Basement:
Yes
Basement Height:
8'0"
Heat Source:
Electric, Heat Pump, Natural Gas
Air Conditioning:
Yes
Fireplace No./Type:
1,Gas
Laundry:
In House/In Unit
UTILITIES/APPLIANCES
Water:
Municipal
Sewer:
Sewer Connected
Refrigerator:
2
Stove:
3
Dishwasher:
2
Washer & Dryer:
2 sets
Listing Details
MLS® #: 1000140
LISTING PRICE: $1,680,000
STATUS: SOLD
Experience breathtaking coastal living in this exceptional oceanview residence, offering a seamless blend of luxury, space, and versatility. Spanning 4,170 sqft across three levels, this meticulously designed home features 7 bedrooms and 5 bathrooms, including a fully legal 2-bedroom suite with its own private entrance—ideal for extended family or rental income.
Step inside to soaring ceilings, sleek black tile flooring, and panoramic 180° views of the ocean and coastal mountains. The main level showcases a sophisticated living room with 11-foot ceilings and expansive windows that bathe the space in natural light. The chef-inspired kitchen is equipped with an oversized island, spice kitchen, and direct access to an ocean-facing balcony—perfect for entertaining.
On the lower level, enjoy 9-foot ceilings, a spacious rec room with a wet bar, an oceanview bedroom with ensuite, plus additional flexible spaces including a den and extra bedrooms, all designed to maximize comfort and views.
The exterior is beautifully landscaped for low-maintenance living and is just a short walk to Neck Point Park and Pipers Lagoon, with shopping, schools, and other amenities only 10 minutes away.
*For more details, please contact Alvin's Team directly.
Office: 778-762-0707
Email: [email protected]
LOCATION DETAILS
Address:
3890 Gulfview Dr Nanaimo, BC V9T 6E2
Neighborhood:
North Nanaimo
View:
Mountain(s), Ocean
Title:
Freehold
AMOUNTS/DATES
List Price:
$1,680,000
Assessed:
$1,318,000
Taxes/Year:
$8,282/2024
EXTERIOR/BUILDING
Type:
Single Family Detached
Approx. Lot Size:
8,470 sq ft / 0.20 acres
Lot Features:
Landscaped, No Through Road, Quiet Area
Layout
Main Level Entry with Lower Level(s)
Approx. SqFt:
4,162
Approx. Finished SqFt
4,584
Foundation:
Poured Concrete
Construction:
Cement Fibre, Frame Wood, Insulation: Ceiling, Insulation: Walls, Stone, Wood
Roof:
Asphalt Shingle
Built In:
2016
Parking Type:
Garage, Garage Double
Other Features:
Fencing: Full
INTERIOR
Bedrooms:
7
Bathrooms:
5
Interior Features:
Dining Room, Living Room
Basement:
Yes
Basement Height:
8'0"
Heat Source:
Electric, Heat Pump, Natural Gas
Air Conditioning:
Yes
Fireplace No./Type:
1,Gas
Laundry:
In House/In Unit
UTILITIES/APPLIANCES
Water:
Municipal
Sewer:
Sewer Connected
Refrigerator:
2
Stove:
3
Dishwasher:
2
Washer & Dryer:
2 sets
See What Our Clients Said About Us!
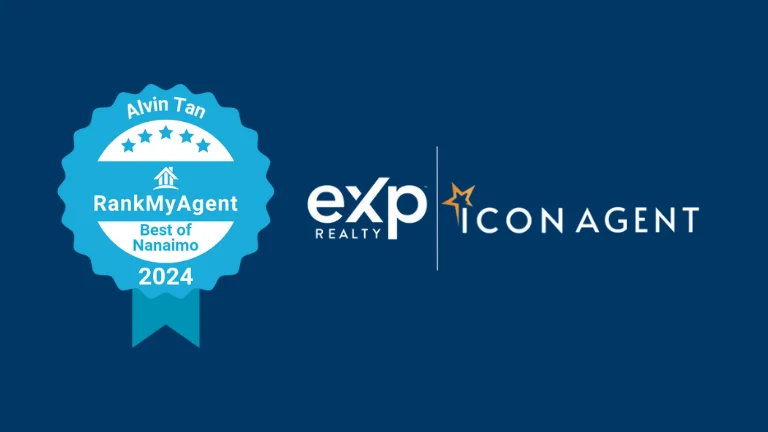
We would like to hear from you! If you have any questions, please do not hesitate to contact us. We will do our best to respond within 24 hours.

