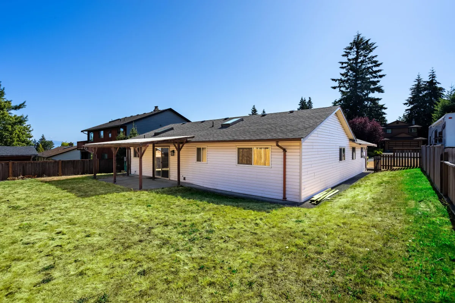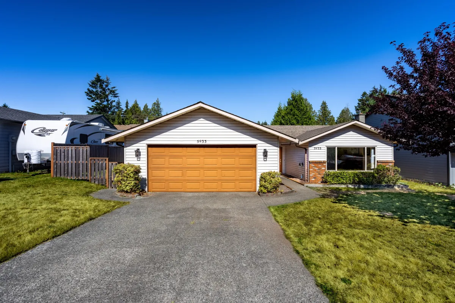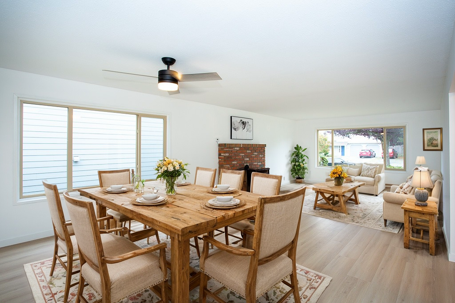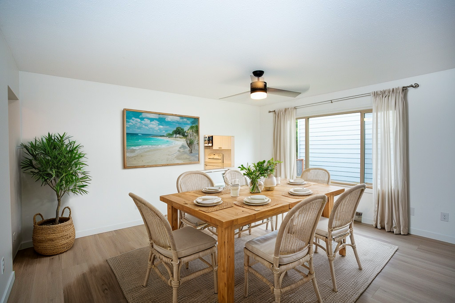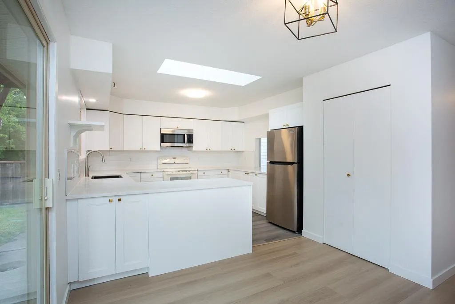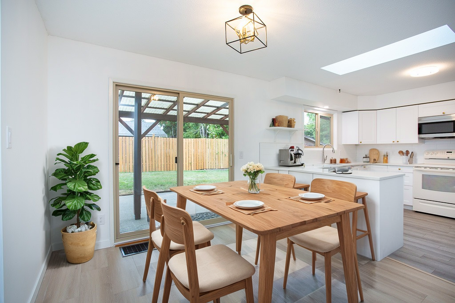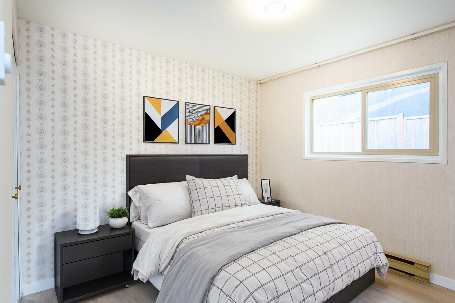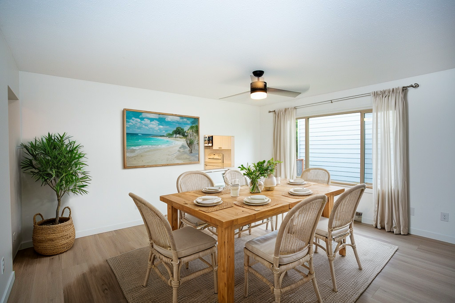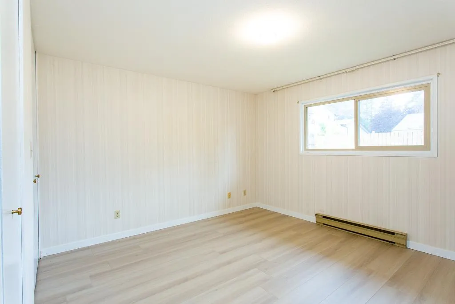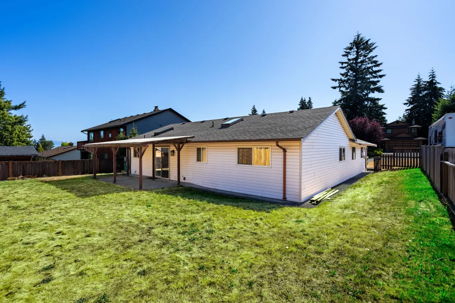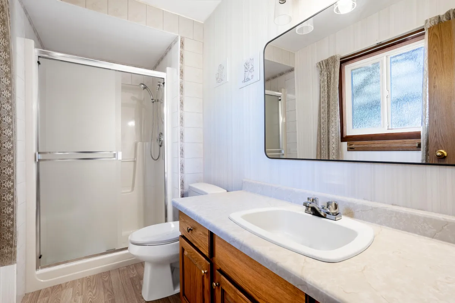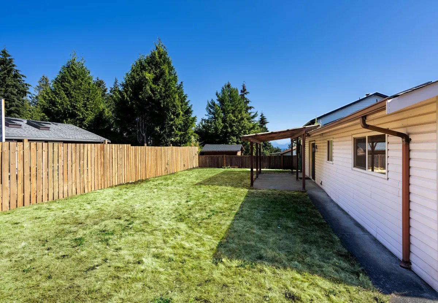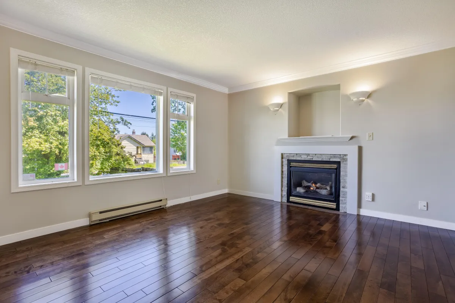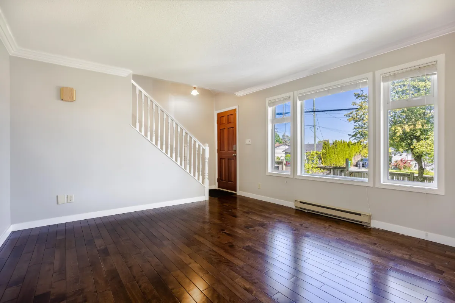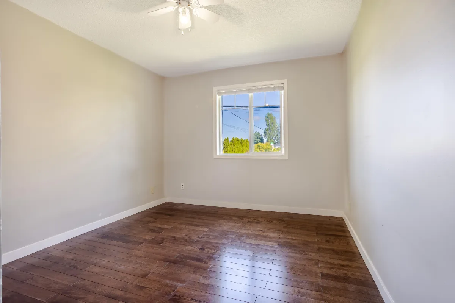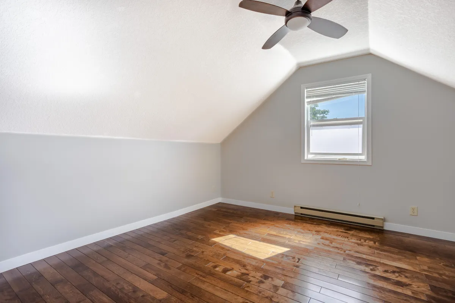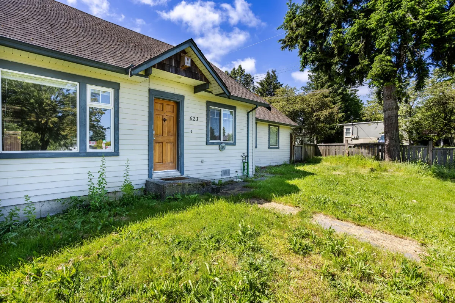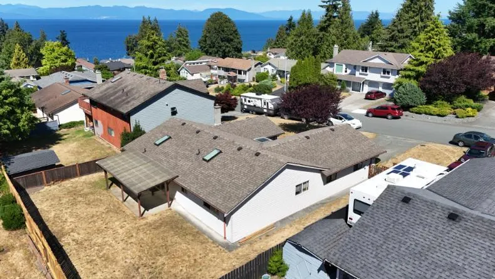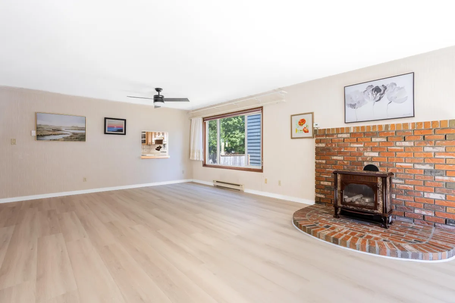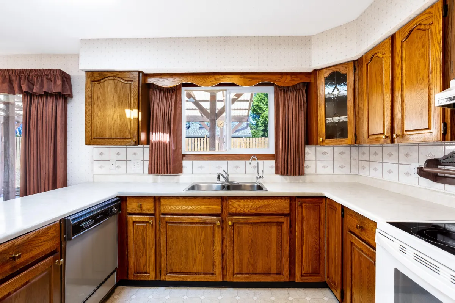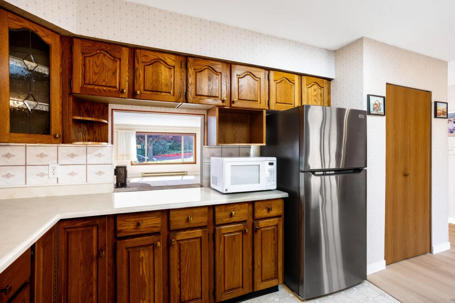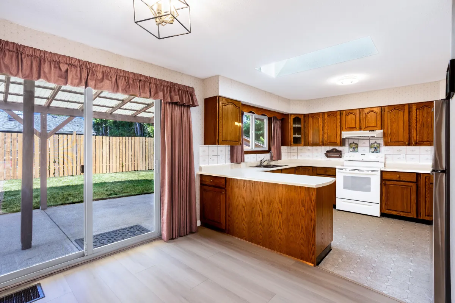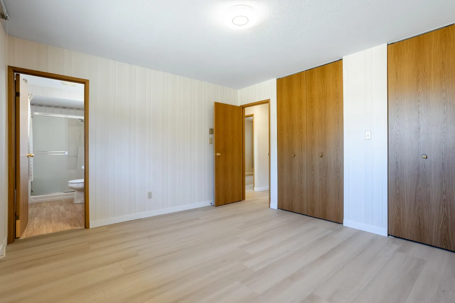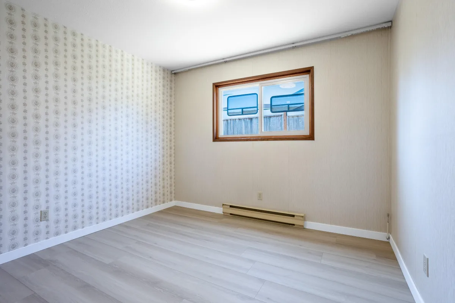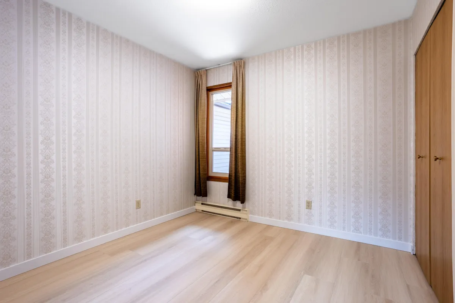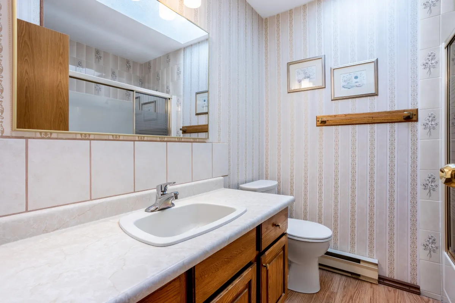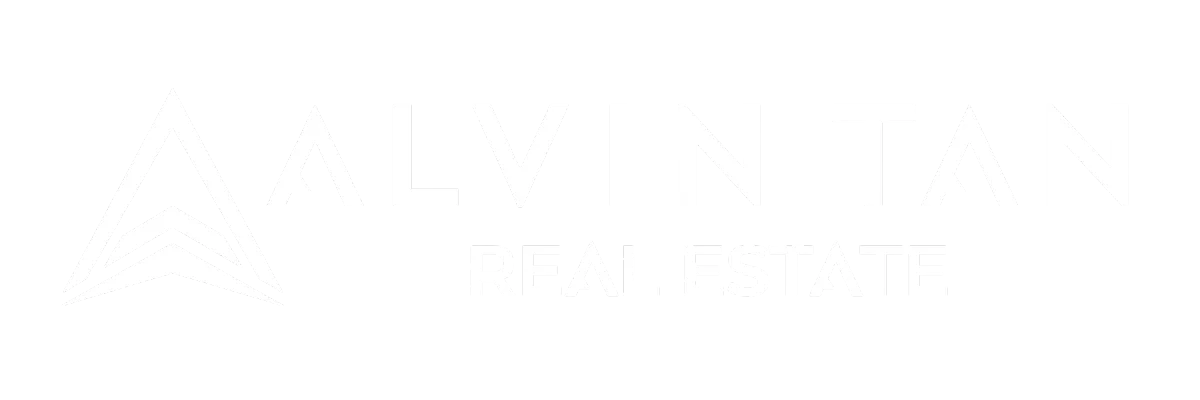5933 Breonna Dr, Nanaimo, BC





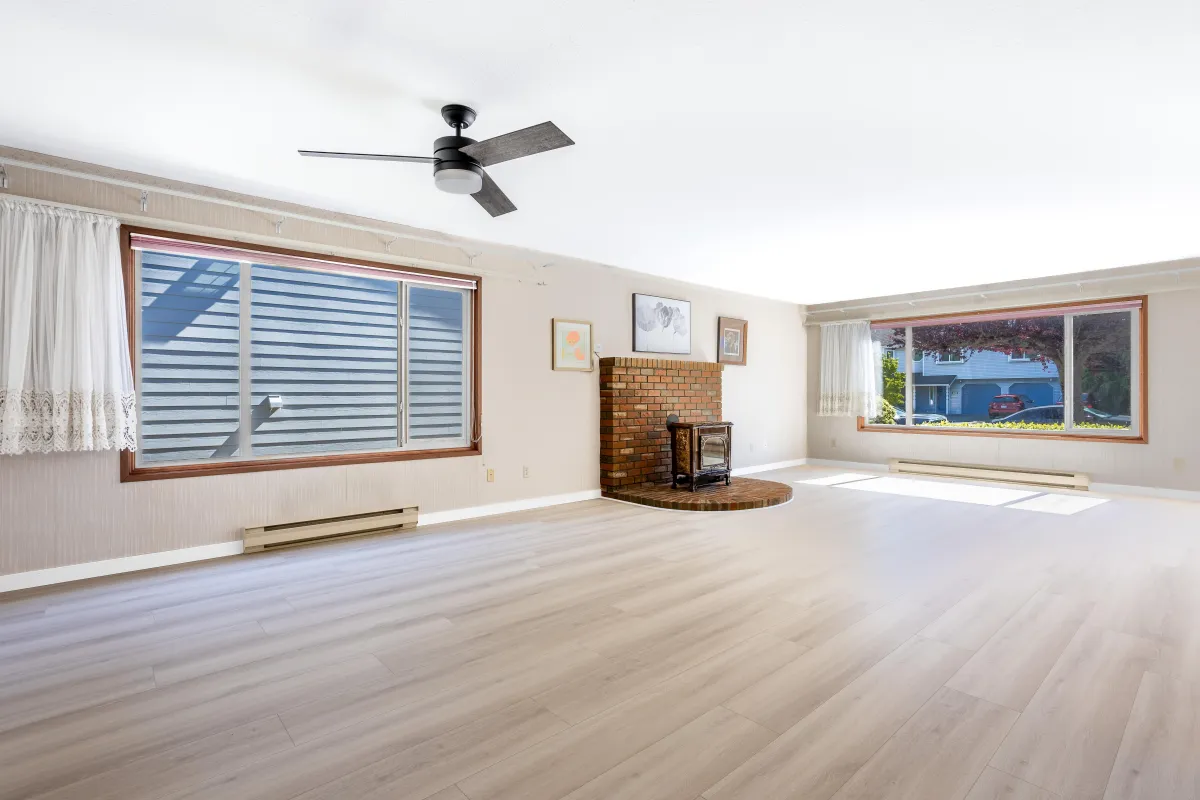
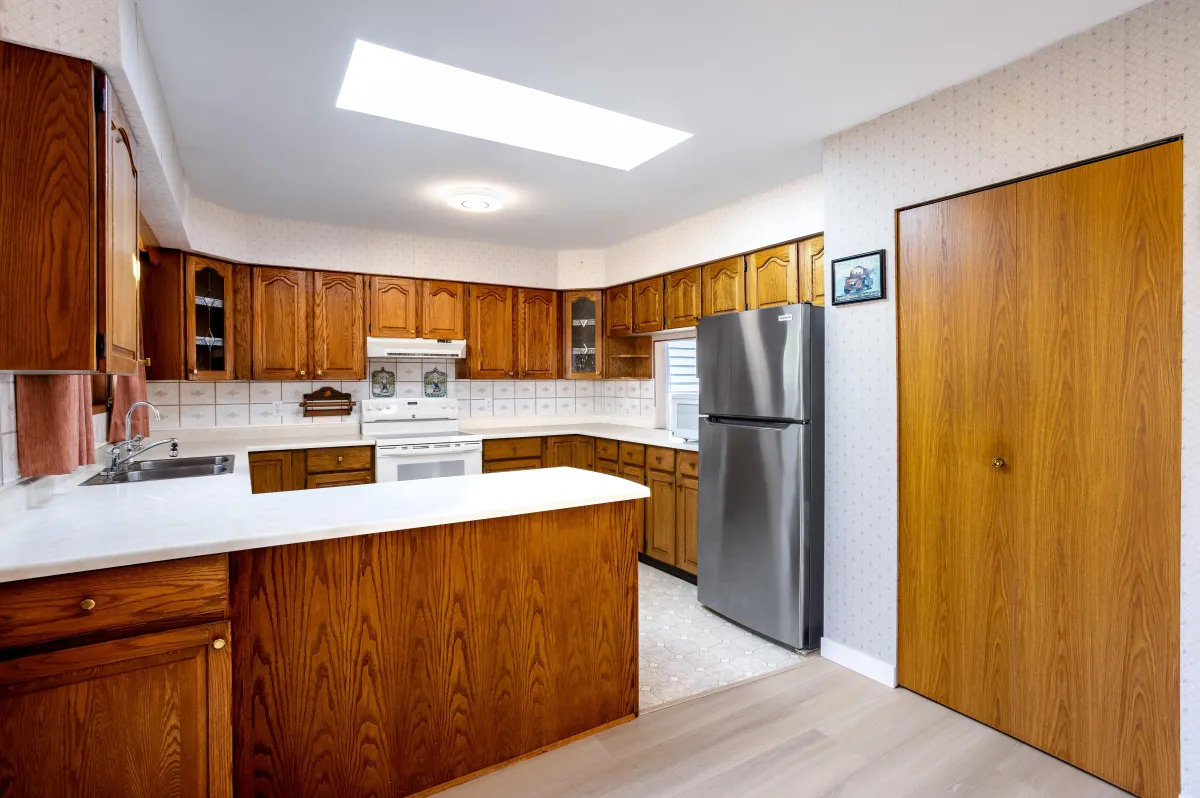

See More Nanaimo Listings Like This One in Real Time!
Share This Listing!
Listing Details
MLS® #: 976974
SOLD PRICE: $758,000
STATUS: SOLD
Discover this well-constructed 3-bedroom, 2-bath rancher in one of North Nanaimo's most desirable areas. Stunning ocean views greet you as you approach.
The spacious living room boasts a freestanding natural gas fireplace, with large windows inviting tons of natural light. The adjacent kitchen and eating area are fully loaded with appliances and ample cabinets, leading to the large patio and flat, fully-fenced backyard. Three decent-sized bedrooms and two 4-pc bathrooms, including an impressive master bedroom with ensuite, complete the picture.
Other features include brand new laminate flooring, brand new baseboard molding, newer roof replaced in 2020, double garage, skylights, and thermal windows. This rancher is close to so many top amenities that North Nanaimo offers, including Frank J Ney Elementary, Rutherford Elementary, Dover Bay Secondary, Costco, Woodgrove Mall, and beach parks. Blending comfort and convenience in a prime location, it is perfect for those downsizing or starting out. Book your showing today!
All data & measurements are approximate & must be verified if important.
*For more details, please contact Alvin's Team directly.
Office: 778-762-0707
Email: [email protected]
LOCATION DETAILS
Address:
5933 Breonna Dr Nanaimo BC V9V 1E9
Neighborhood:
North Nanaimo
PID:
000-310-328
Title:
Freehold
AMOUNTS/DATES
Sold Price:
$758,000
Assessed:
$705,000/2024
Taxes/Year:
$4,349/2023
EXTERIOR/BUILDING
Type:
Single Family Detached
Approx. Lot Size:
6,725 SqFt | 0.15 Acre
Lot Features:
Central Location, Easy Access, Family-Oriented Neighbourhood, Landscaped, Private, Quiet Area, Recreation Nearby, Shopping Nearby
Front Faces:
East
Approx. SqFt:
2,149
Approx. Finished SqFt
1,458
Foundation:
Poured Concrete
Construction:
Vinyl Siding
Roof:
Asphalt Shingle
Built In:
1984
Parking Type:
Double Garage, Driveway, RV Parking
Other Features:
Patio, Fully Fenced Yard
INTERIOR
Bedrooms:
3
Bathrooms:
2
Interior Features:
Ground Level Entry, Breakfast Nook, Skylights, New Laminate Floorings, New Baseboard Molding, Thermal Windows
Basement:
None
Basement Height:
N/A
Heat Source:
Electric, Baseboard
Air Conditioning:
None
Fireplace No./Type:
1, Gas
Laundry:
In House
UTILITIES/APPLIANCES
Water:
Municipal
Sewer:
Sewer Connected
Refrigerator:
1
Stove:
1
Dishwasher:
1
Washer & Dryer:
1
See More Nanaimo Sold Listings Like This One!
Listing Details
MLS® #: 976974
SOLD PRICE: $758,000
STATUS: SOLD
Discover this well-constructed 3-bedroom, 2-bath rancher in one of North Nanaimo's most desirable areas. Stunning ocean views greet you as you approach.
The spacious living room boasts a freestanding natural gas fireplace, with large windows inviting tons of natural light. The adjacent kitchen and eating area are fully loaded with appliances and ample cabinets, leading to the large patio and flat, fully-fenced backyard. Three decent-sized bedrooms and two 4-pc bathrooms, including an impressive master bedroom with ensuite, complete the picture.
Other features include brand new laminate flooring, brand new baseboard molding, newer roof replaced in 2020, double garage, skylights, and thermal windows. This rancher is close to so many top amenities that North Nanaimo offers, including Frank J Ney Elementary, Rutherford Elementary, Dover Bay Secondary, Costco, Woodgrove Mall, and beach parks. Blending comfort and convenience in a prime location, it is perfect for those downsizing or starting out. Book your showing today!
All data & measurements are approximate & must be verified if important.
*For more details, please contact Alvin's Team directly.
Office: 778-762-0707
Email: [email protected]
LOCATION DETAILS
Address:
5933 Breonna Dr Nanaimo BC V9V 1E9
Neighborhood:
North Nanaimo
PID:
000-310-328
Title:
Freehold
AMOUNTS/DATES
Sold Price:
$758,000
Assessed:
$705,000/2024
Taxes/Year:
$4,349/2023
EXTERIOR/BUILDING
Type:
Single Family Detached
Approx. Lot Size:
6,725 SqFt | 0.15 Acre
Lot Features:
Central Location, Easy Access, Family-Oriented Neighbourhood, Landscaped, Private, Quiet Area, Recreation Nearby, Shopping Nearby
Front Faces:
East
Approx. SqFt:
2,149
Approx. Finished SqFt
1,458
Foundation:
Poured Concrete
Construction:
Vinyl Siding
Roof:
Asphalt Shingle
Built In:
1984
Parking Type:
Double Garage, Driveway, RV Parking
Other Features:
Patio, Fully Fenced Yard
INTERIOR
Bedrooms:
3
Bathrooms:
2
Interior Features:
Ground Level Entry, Breakfast Nook, Skylights, New Laminate Floorings, New Baseboard Molding, Thermal Windows
Basement:
None
Basement Height:
N/A
Heat Source:
Electric, Baseboard
Air Conditioning:
None
Fireplace No./Type:
1, Gas
Laundry:
In House
UTILITIES/APPLIANCES
Water:
Municipal
Sewer:
Sewer Connected
Refrigerator:
1
Stove:
1
Dishwasher:
1
Washer & Dryer:
1
Floor Plan
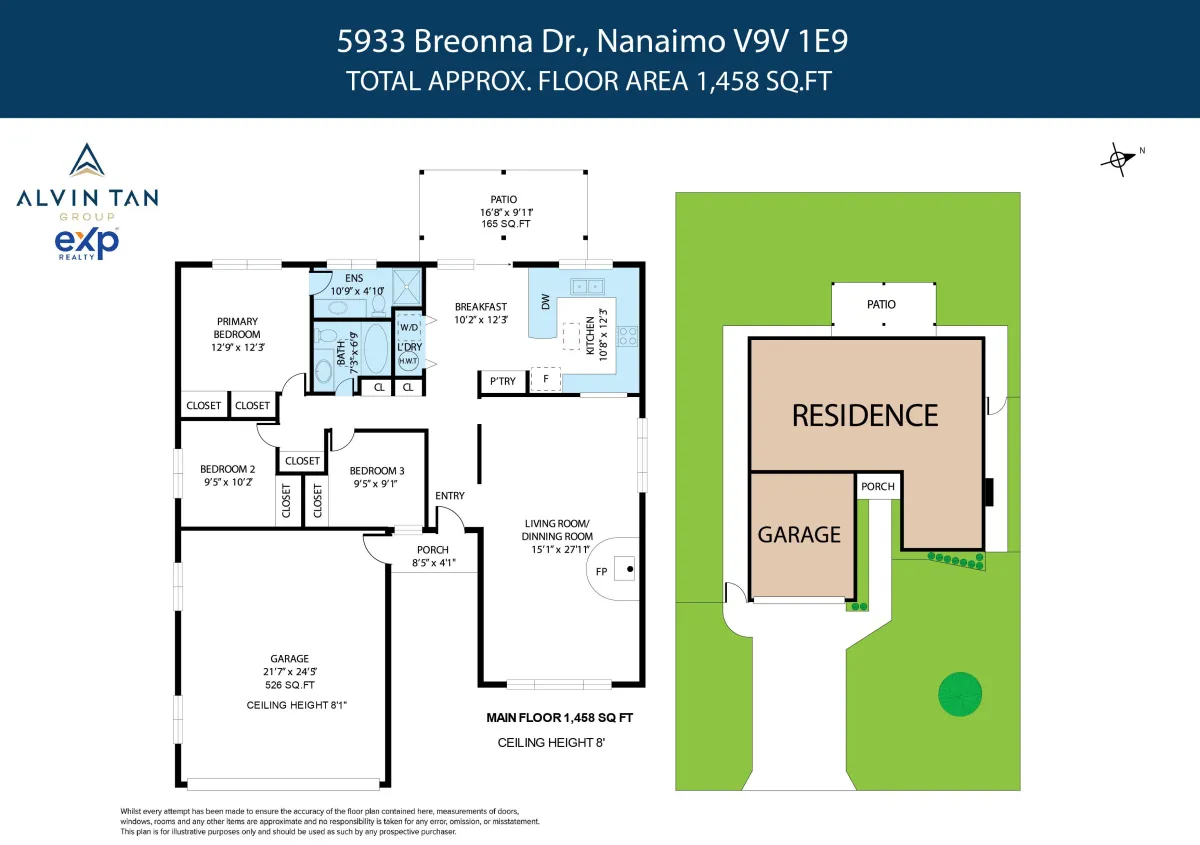
Location On The Map
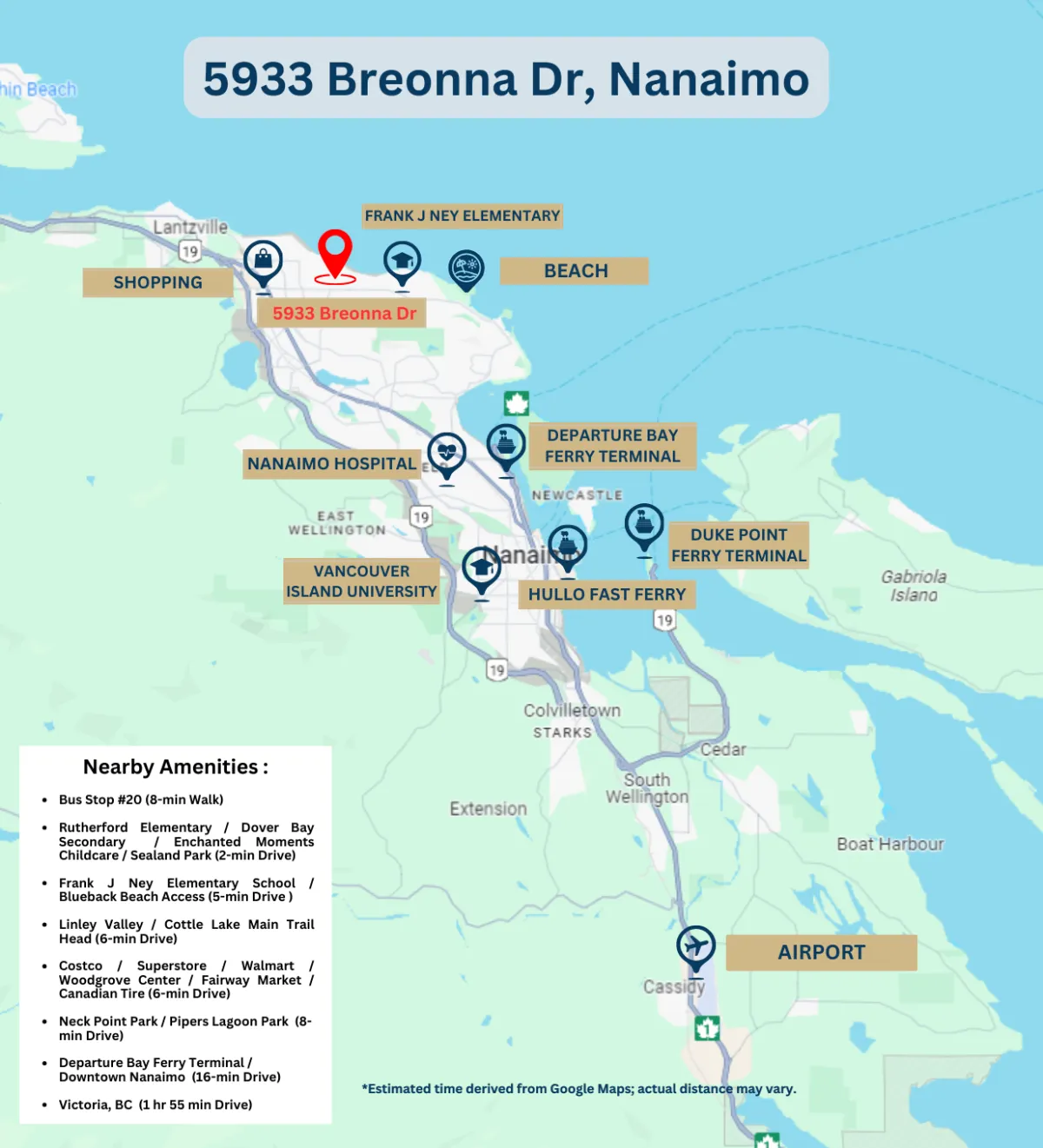
See What Our Clients Said About Us!

We would like to hear from you! If you have any questions, please do not hesitate to contact us. We will do our best to respond within 24 hours.

