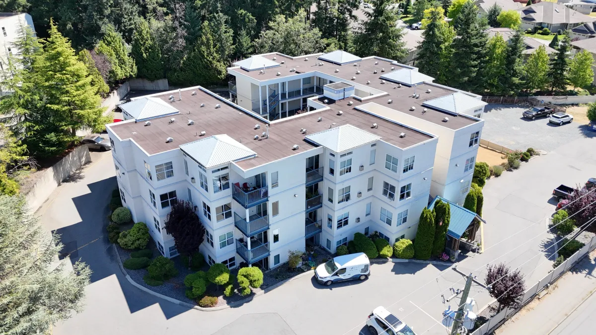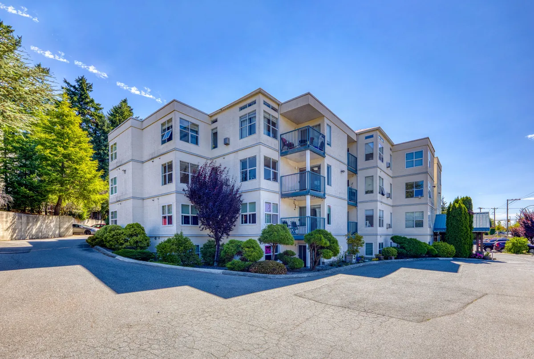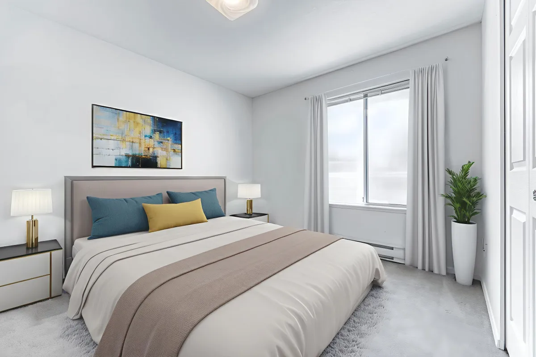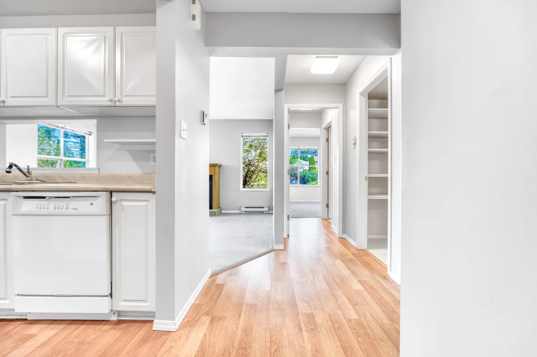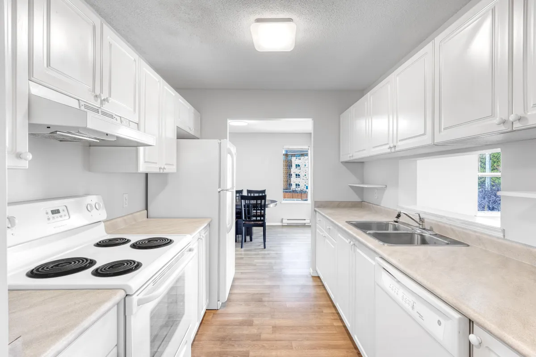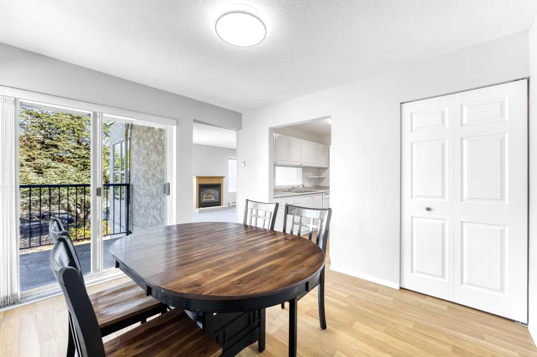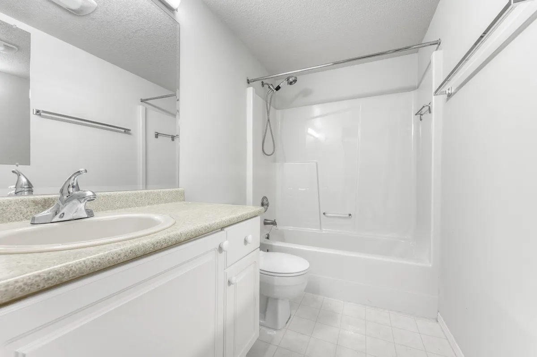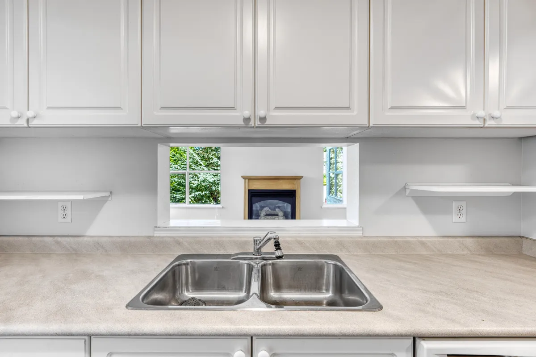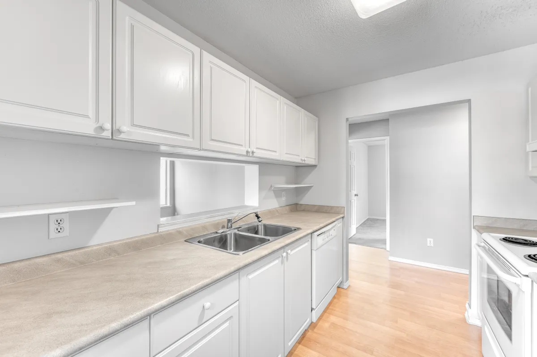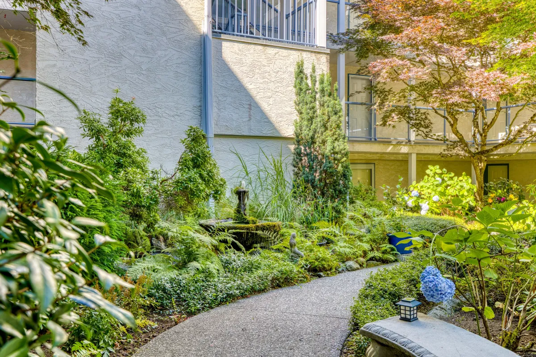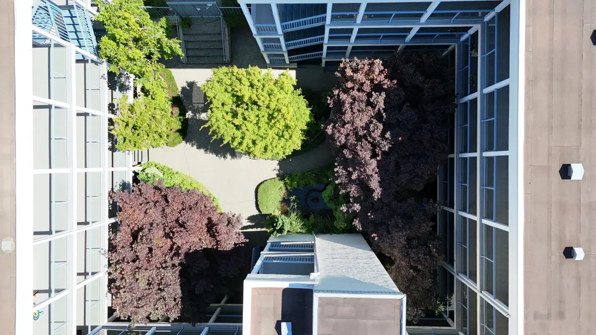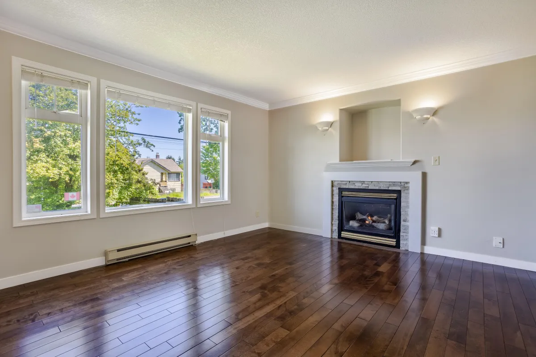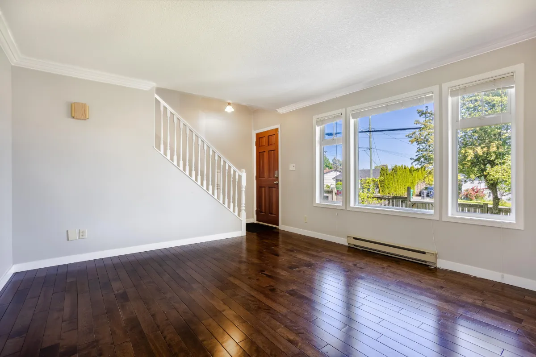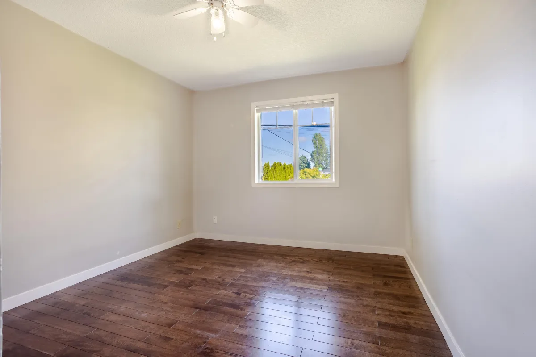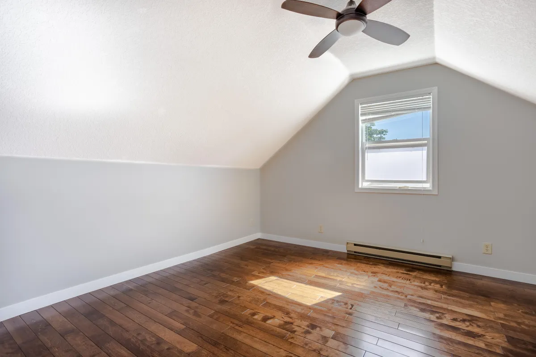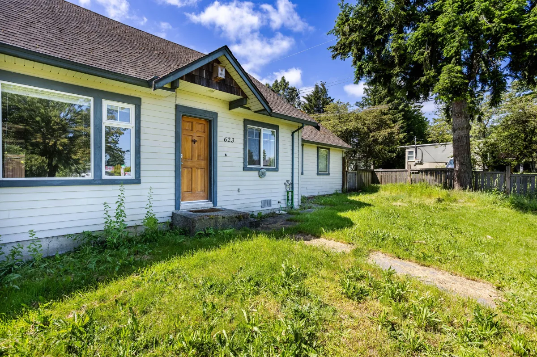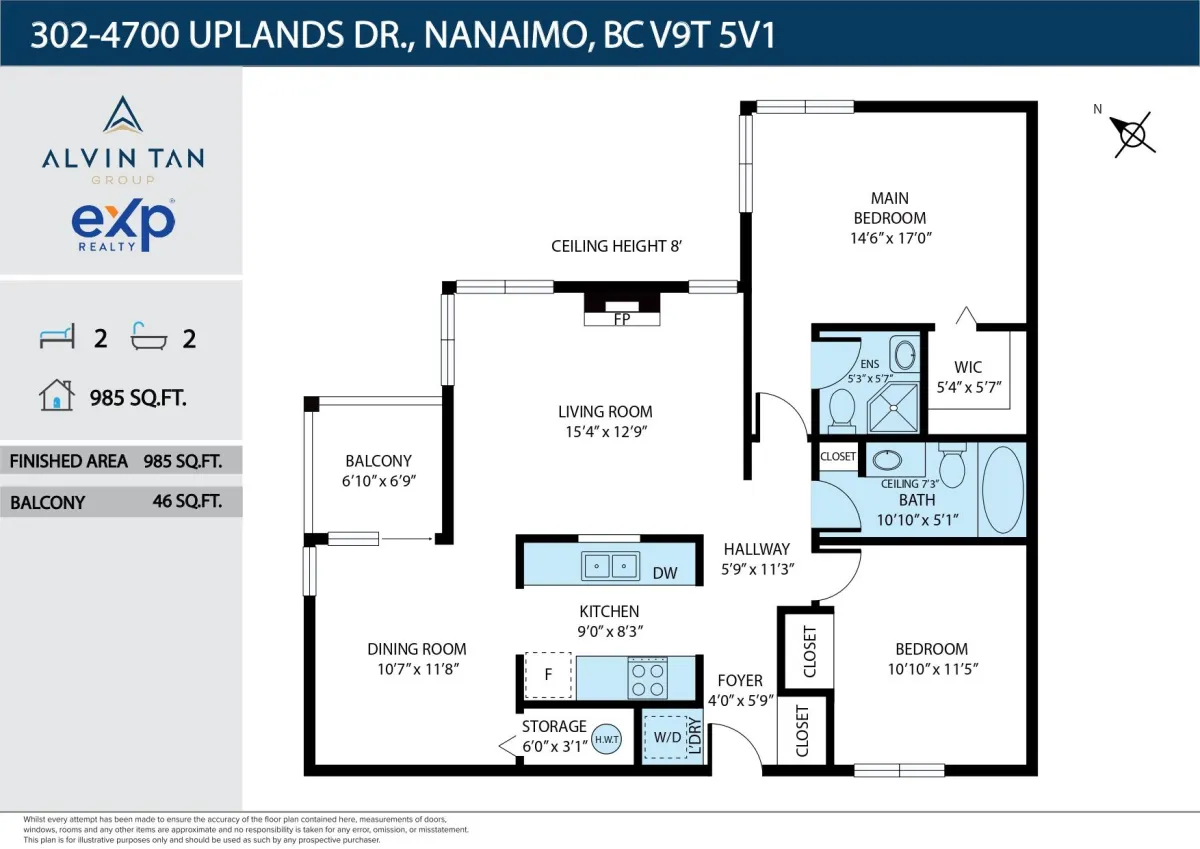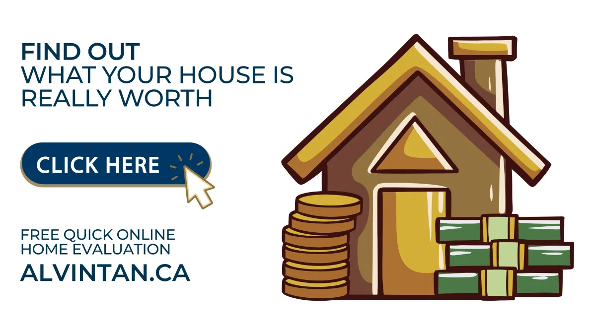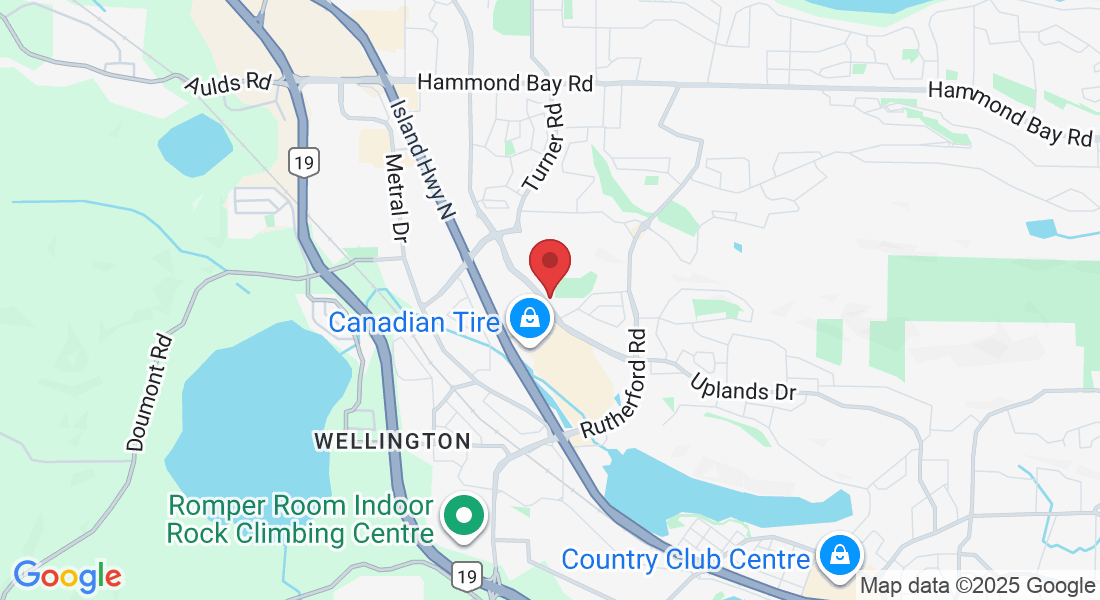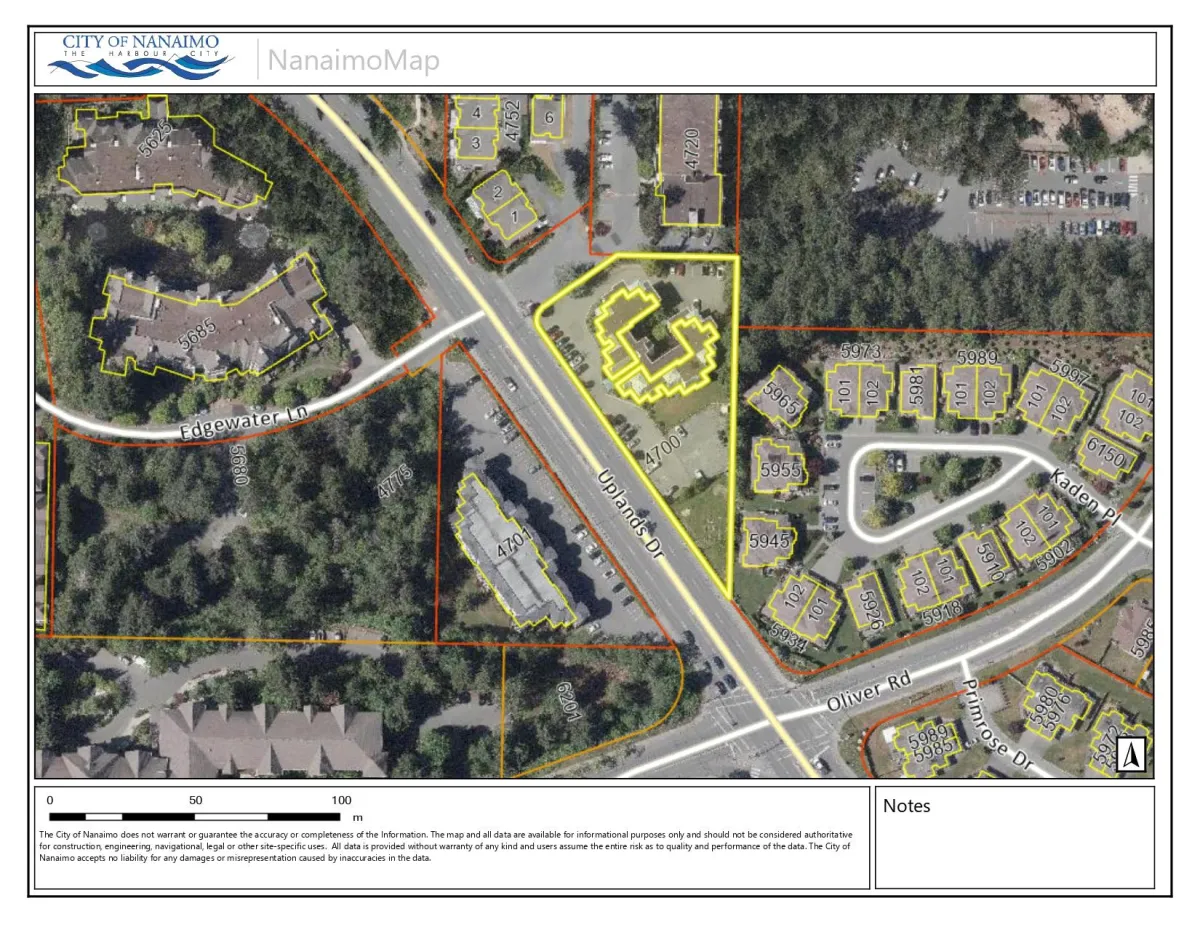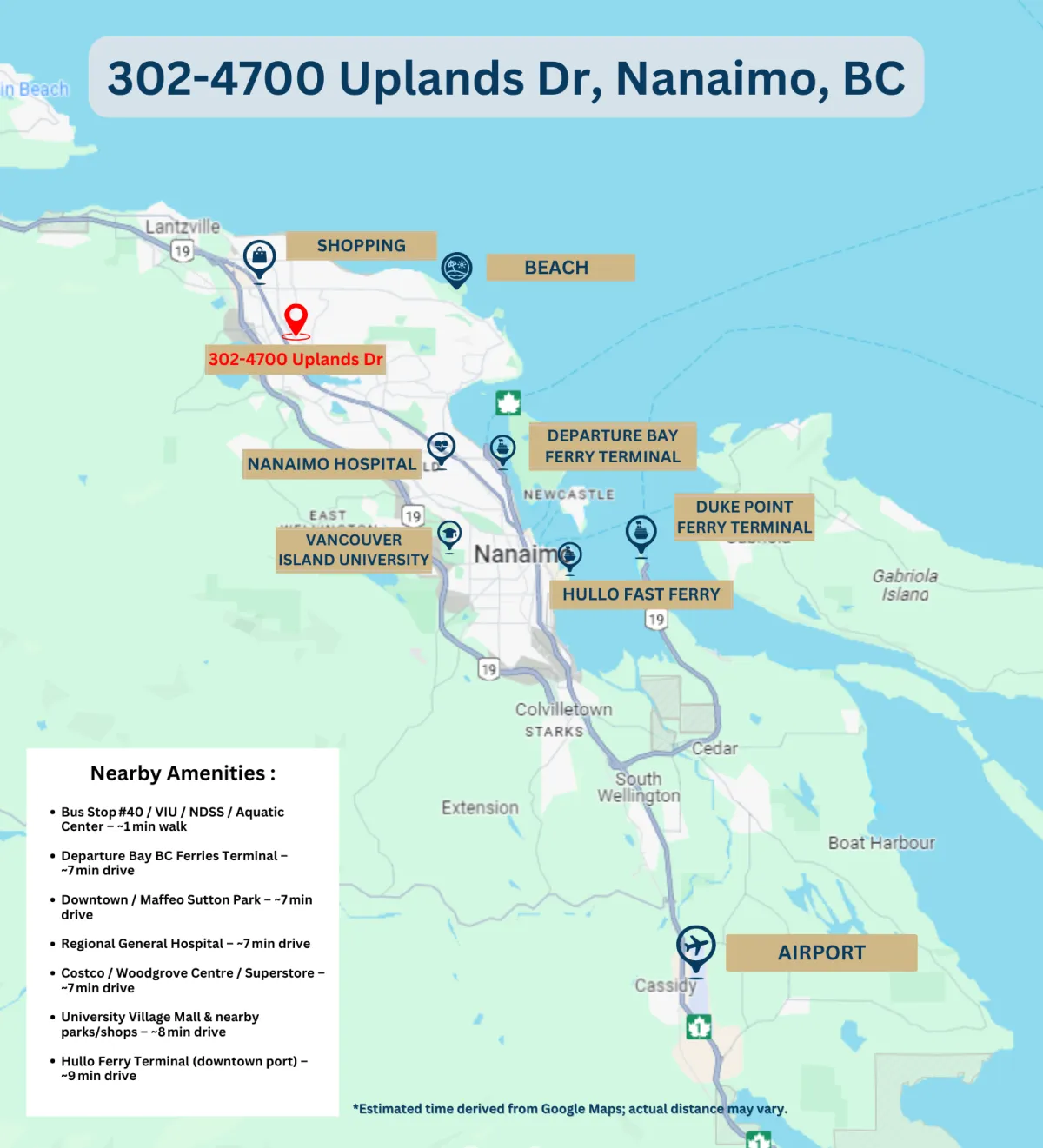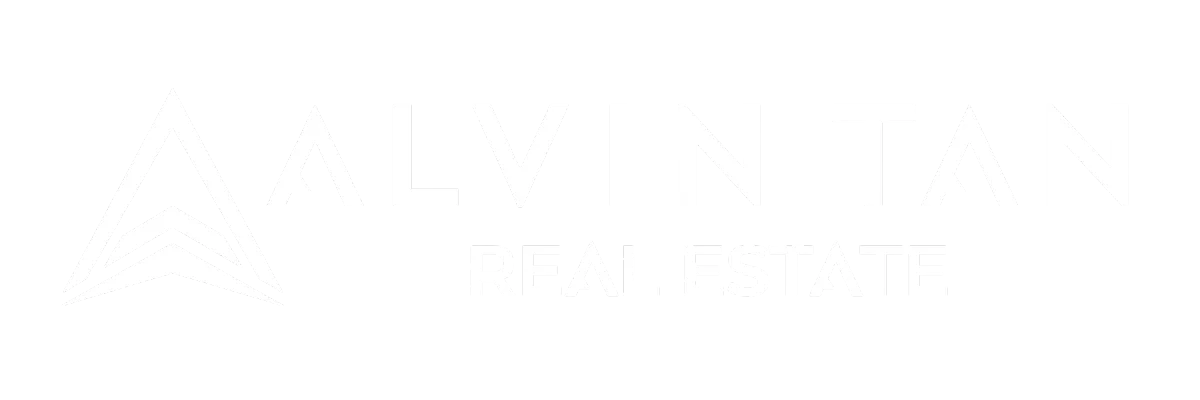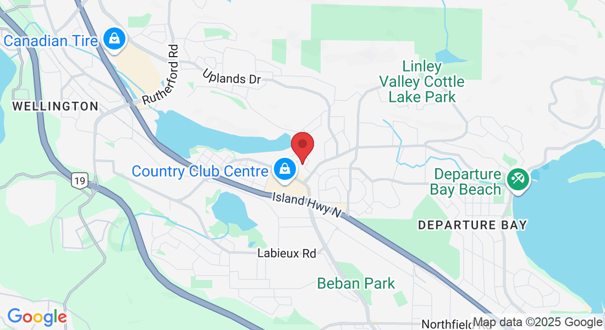
302-4700 Uplands drive, Nanaimo BC
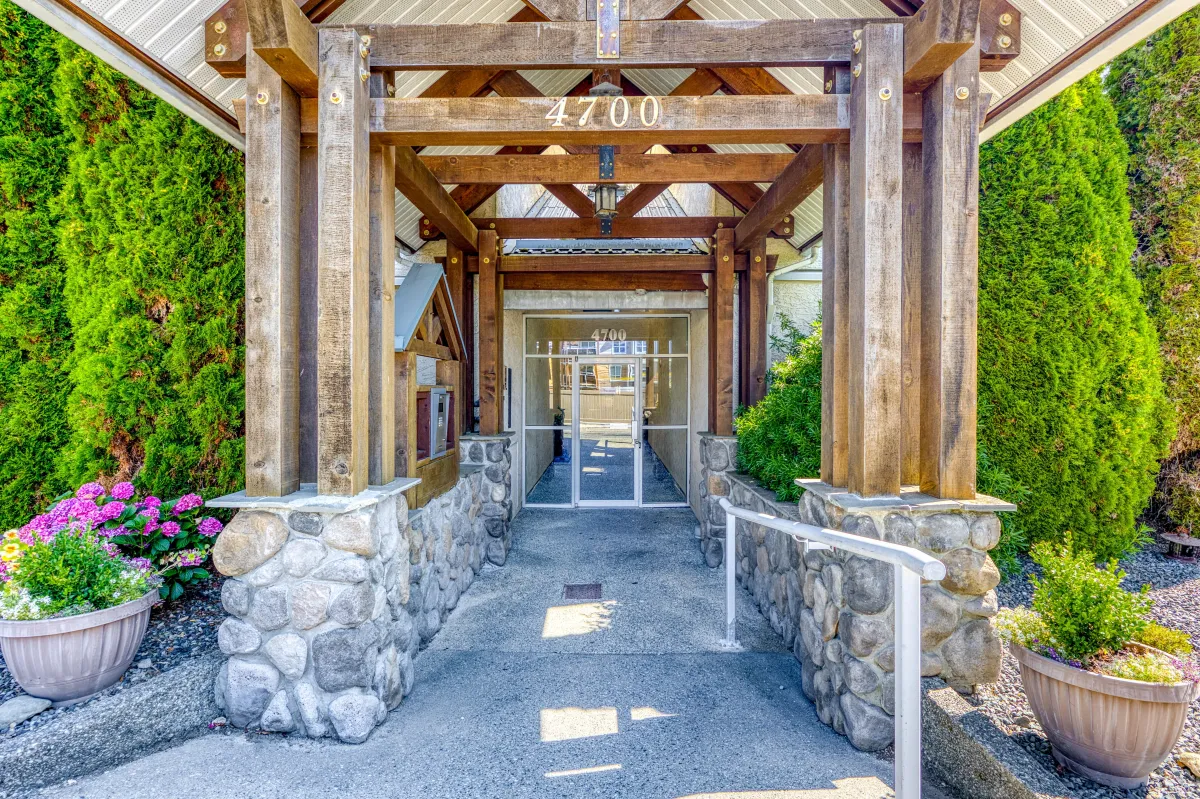
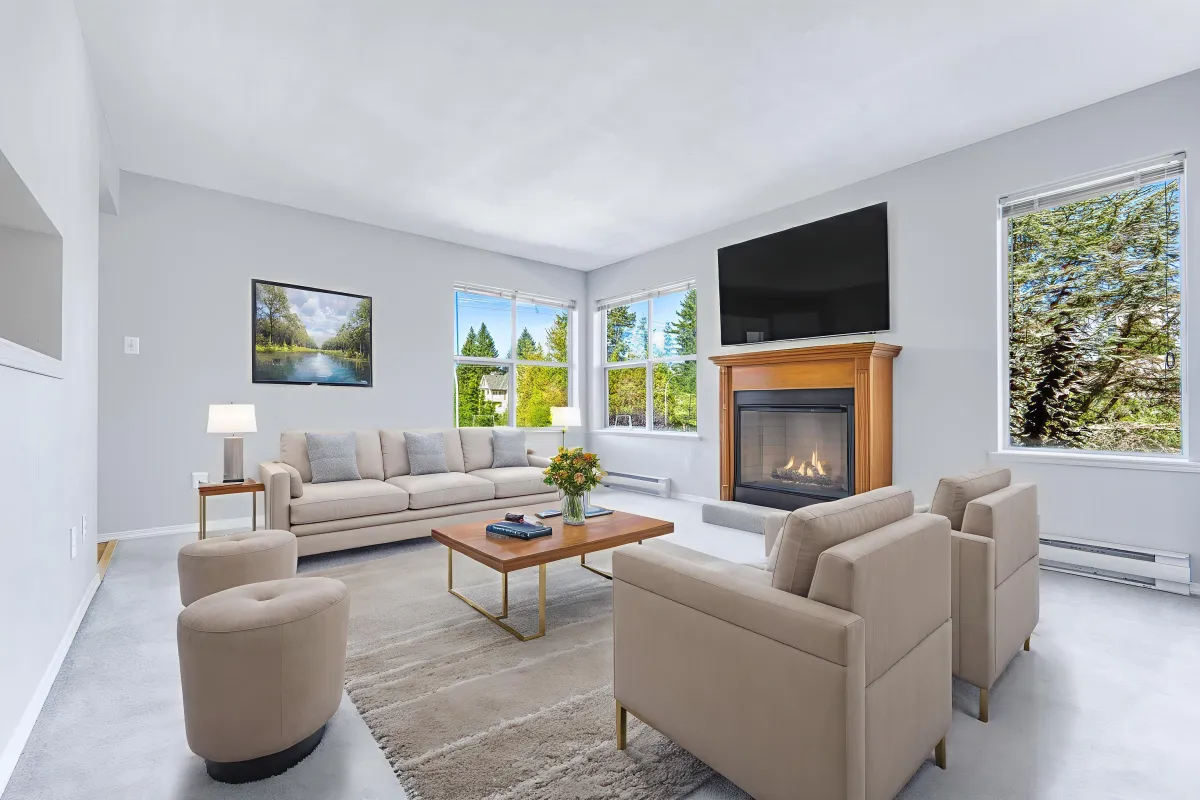
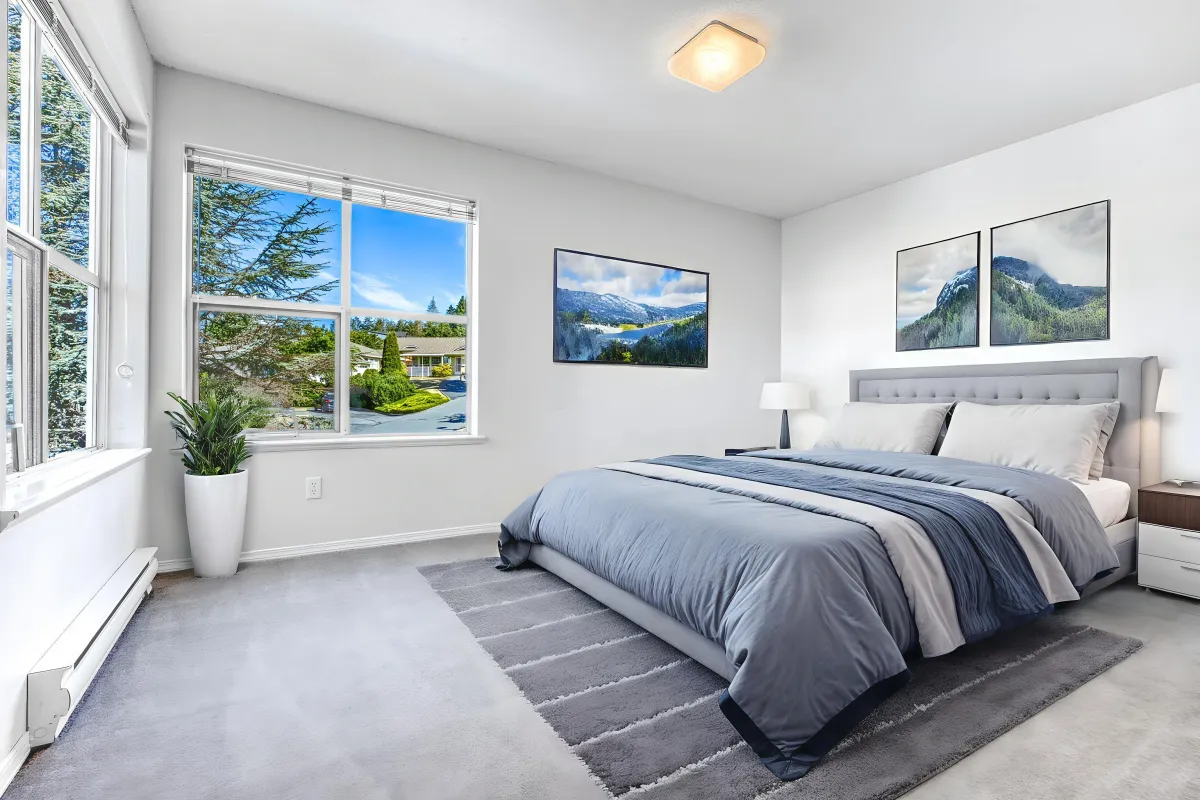
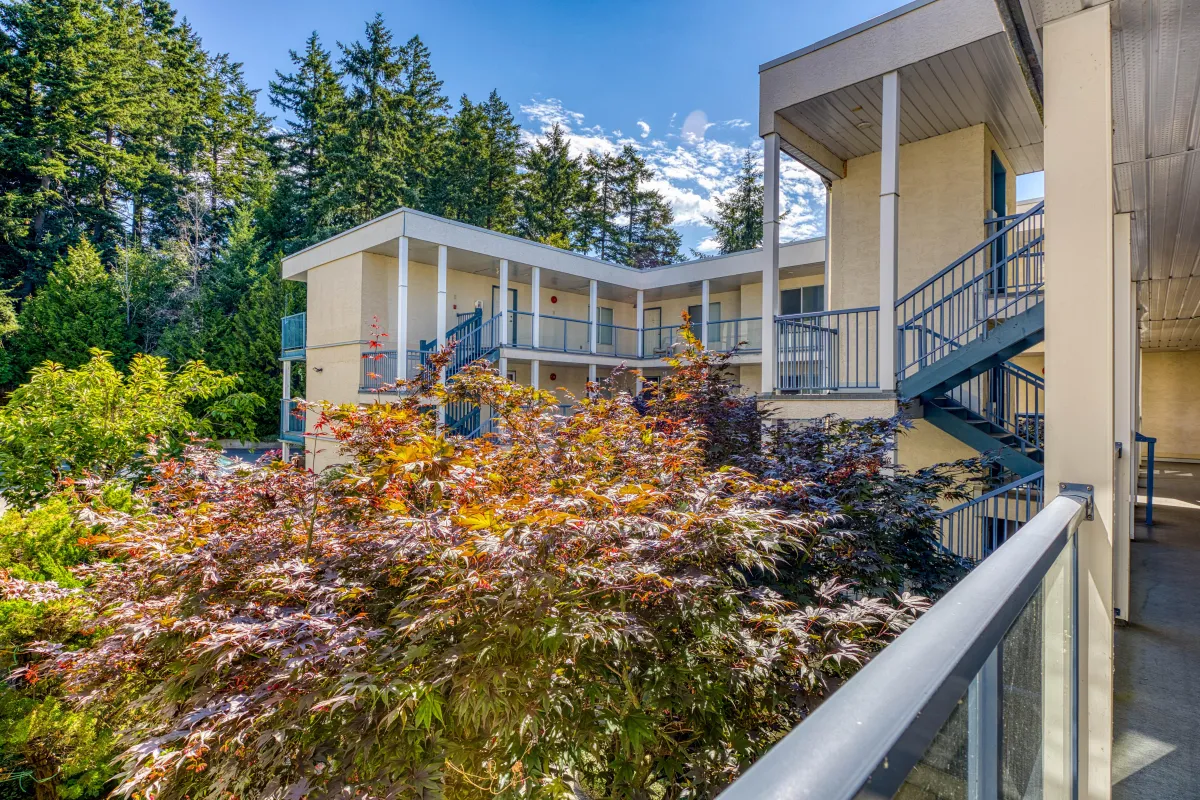




See More Nanaimo Listings Like This One in Real Time!
Share This Listing! Click One Below!
Listing Details
MLS® #: 1004663
LISTING PRICE: $399,000
STATUS: NEW LISTING
Bright Corner Condo in Prime North Nanaimo Location
Welcome to this beautifully maintained 2-bedroom, 2-bathroom corner unit located in the heart of North Nanaimo, just steps away from shopping, recreation, and transit. Flooded with natural light, this unit offers a warm and inviting atmosphere with windows on both the north and south sides, allowing for excellent airflow and sunshine throughout the day.
Enjoy a fully equipped kitchen, cozy carpeted living spaces, and a gas fireplace that adds comfort and charm to the living room. The dining area opens to a covered balcony, perfect for morning coffee or evening relaxation. Additional features include in-suite laundry with a newer washer and dryer, electric baseboard heating, and a storage room on the ground floor.
This well-managed strata community offers a peaceful lifestyle with a private garden featuring a natural pond, open-air courts to soak in the sun. The building is wheelchair accessible with an elevator, intercom-secured entry, and thoughtful design for all residents.
Conveniently located within walking distance to North Town Centre, Oliver Woods Community Centre, and on the #40 bus route, you're just an 8-minute ride away from Woodgrove Mall.
Perfect for downsizers, first-time buyers, or those seeking a quiet, convenient lifestyle in one of Nanaimo’s most desirable areas.
*For more details, please contact Alvin's Team directly.
Office: 778-762-0707
Email: [email protected]
LOCATION DETAILS
Address:
302 - 4700 Uplands Dr Nanaimo BC V9T 5V1
Neighborhood:
Condo Apartment
Ownership:
Freehold/Strata
Zoning:
R8
AMOUNTS/DATES
Listing Price:
$399,000
Assessed Price:
$393,600
Taxes/Year:
$2,548/2024
EXTERIOR/BUILDING
Type:
Condo Apartment
Units of building:
27
Lot Features:
Central Location, Landscaped, Shopping Nearby
Front Faces:
Southwest
Approx. SqFt:
985
Approx. Finished SqFt
985
Foundation:
Poured Concrete
Construction:
Frame Wood
Roof:
Membrane
Built In:
1993
Parking Type:
Open
Other Features:
Garbage Removal, Gas, Maintenance Grounds, Maintenance Structure, Property Management, Recycling, Sewer
INTERIOR
Bedrooms:
2
Bathrooms:
2
Interior Features:
Corner Unit, Gas Fireplace, stprage room, Wheelchair accessible
Elevator:
Yes
Storage Room:
Yes
Heat Source:
Electric, Baseboard
Garden:
Community Garden
Fireplace No./Type:
1, Gas
Laundry:
In House
UTILITIES/APPLIANCES
Water:
Municipal
Sewer:
Sewer Connected
Refrigerator:
1
Stove:
1
Dishwasher:
1
Washer & Dryer:
1 set
See More Nanaimo Sold Listings Like This One!
Listing Details
MLS® #: 1004663
LISTING PRICE: $399,000
STATUS: NEW LISTING
Bright Corner Condo in Prime North Nanaimo Location
Welcome to this beautifully maintained 2-bedroom, 2-bathroom corner unit located in the heart of North Nanaimo, just steps away from shopping, recreation, and transit. Flooded with natural light, this unit offers a warm and inviting atmosphere with windows on both the north and south sides, allowing for excellent airflow and sunshine throughout the day.
Enjoy a fully equipped kitchen, cozy carpeted living spaces, and a gas fireplace that adds comfort and charm to the living room. The dining area opens to a covered balcony, perfect for morning coffee or evening relaxation. Additional features include in-suite laundry with a newer washer and dryer, electric baseboard heating, and a storage room on the ground floor.
This well-managed strata community offers a peaceful lifestyle with a private garden featuring a natural pond, open-air courts to soak in the sun. The building is wheelchair accessible with an elevator, intercom-secured entry, and thoughtful design for all residents.
Conveniently located within walking distance to North Town Centre, Oliver Woods Community Centre, and on the #40 bus route, you're just an 8-minute ride away from Woodgrove Mall.
Perfect for downsizers, first-time buyers, or those seeking a quiet, convenient lifestyle in one of Nanaimo’s most desirable areas.
*For more details, please contact Alvin's Team directly.
Office: 778-762-0707
Email: [email protected]
LOCATION DETAILS
Address:
302 - 4700 Uplands Dr Nanaimo BC V9T 5V1
Neighborhood:
Condo Apartment
Ownership:
Freehold/Strata
Zoning:
R8
AMOUNTS/DATES
Listing Price:
$399,000
Assessed Price:
$393,600
Taxes/Year:
$2,548/2024
EXTERIOR/BUILDING
Type:
Condo Apartment
Units of building:
27
Lot Features:
Central Location, Landscaped, Shopping Nearby, Southern Exposure
Front Faces:
Southwest
Approx. SqFt:
985
Approx. Finished SqFt
985
Foundation:
Poured Concrete
Construction:
Frame Wood
Roof:
Membrane
Built In:
1993
Parking Type:
Open
Other Features:
Garbage Removal, Gas, Maintenance Grounds, Maintenance Structure, Property Management, Recycling, Sewer
INTERIOR
Bedrooms:
2
Bathrooms:
2
Interior Features:
Corner Unit, Gas Fireplace, stprage room, Wheelchair accessible
Elevator:
Yes
Storage Room:
Yes
Heat Source:
Electric, Baseboard
Garden:
Community Garden
Fireplace No./Type:
1, Gas
Laundry:
In House
UTILITIES/APPLIANCES
Water:
Municipal
Sewer:
Sewer Connected
Refrigerator:
1
Stove:
1
Dishwasher:
1
Washer & Dryer:
1 set
Share This Listing! Click One Below!
See What Our Clients Said About Us!
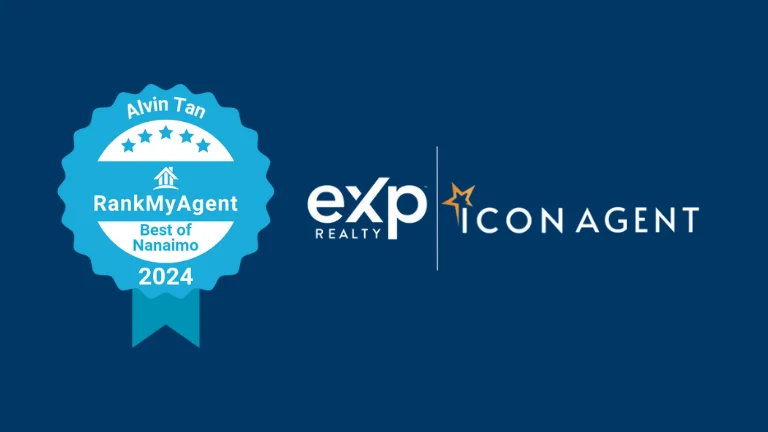
We would like to hear from you! If you have any questions, please do not hesitate to contact us. We will do our best to respond within 24 hours.

