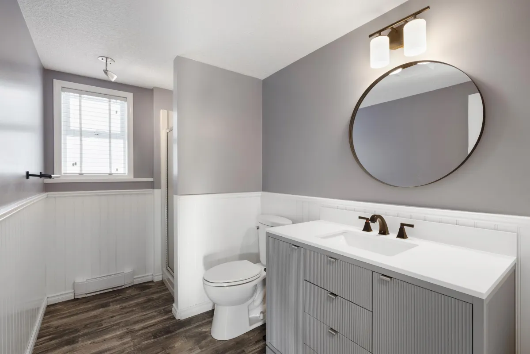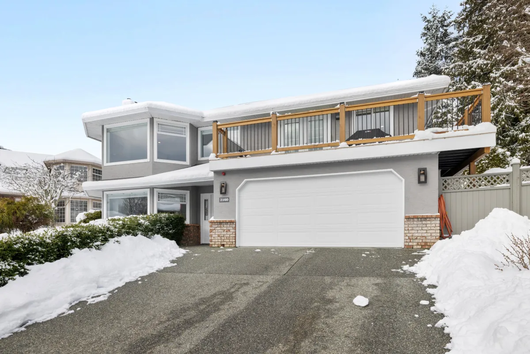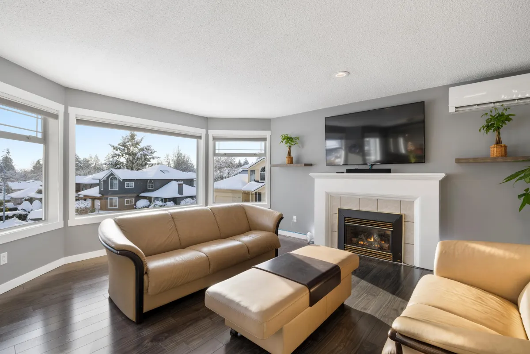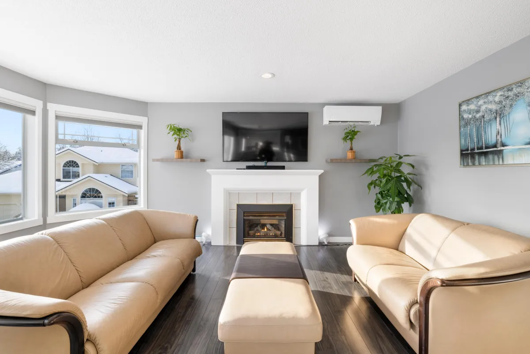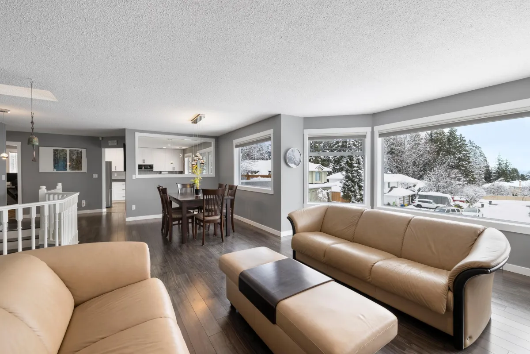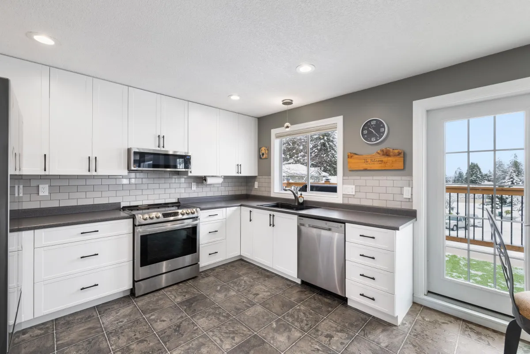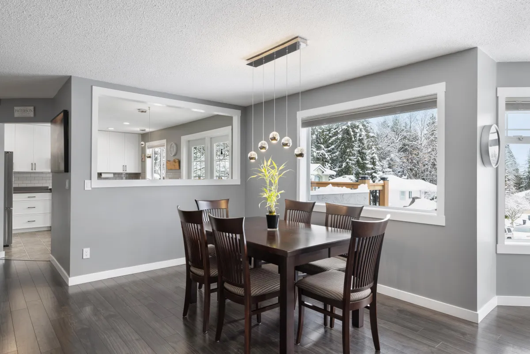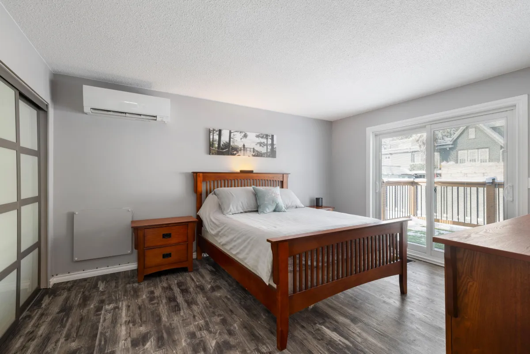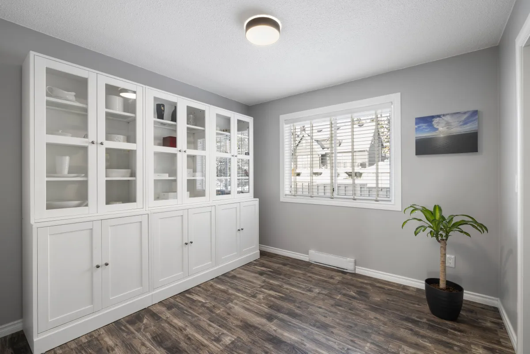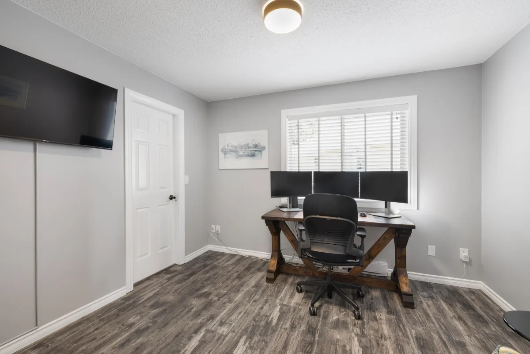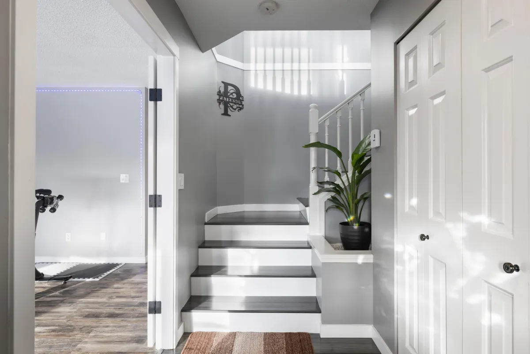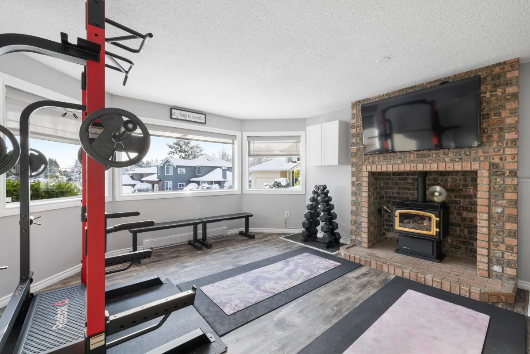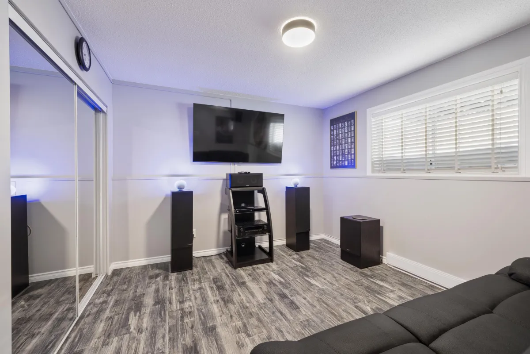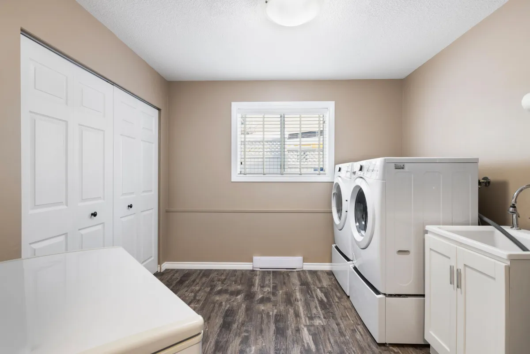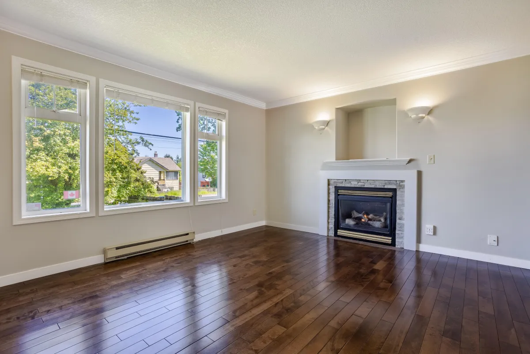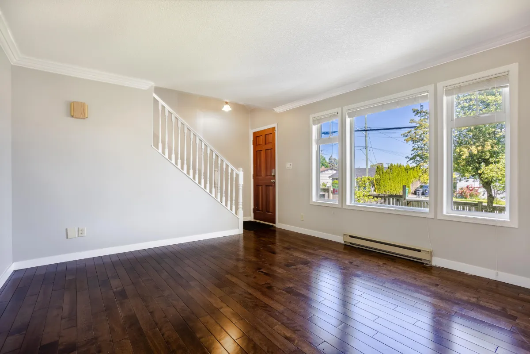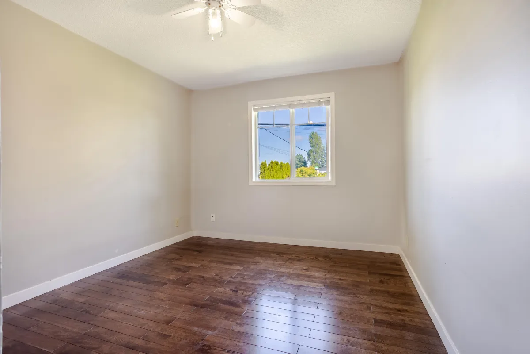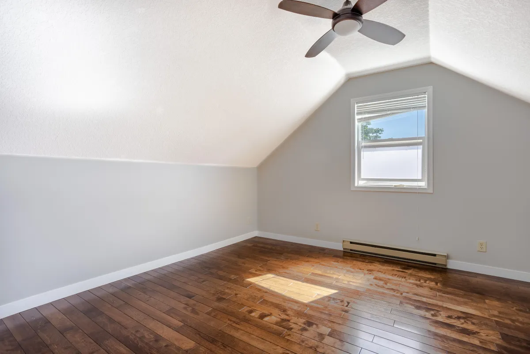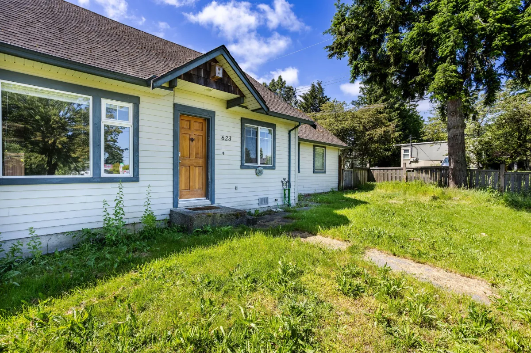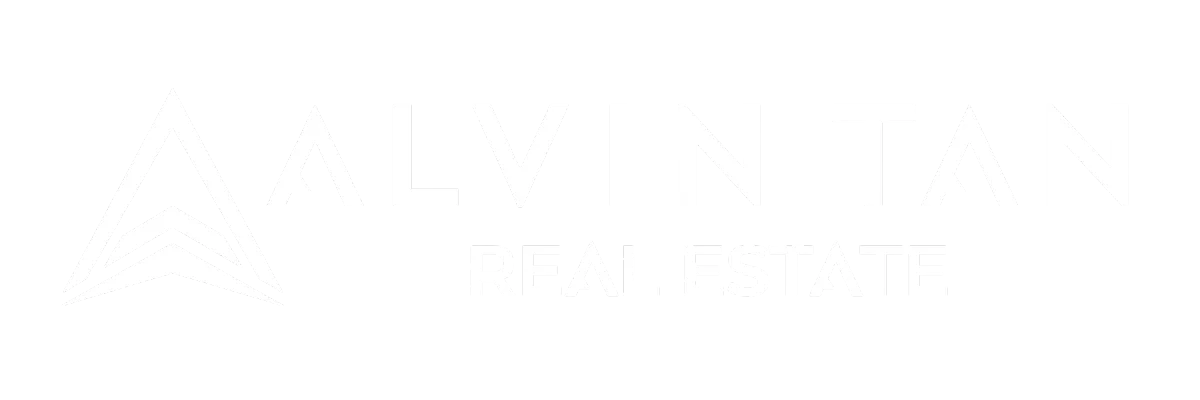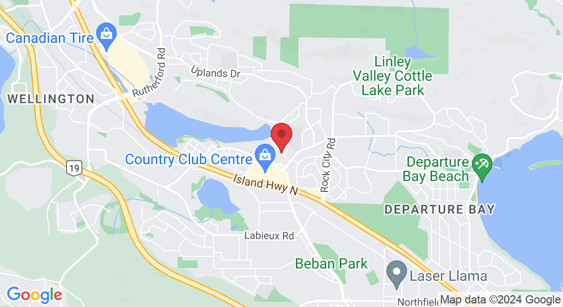2160 Belcarra Pl, Nanaimo, BC
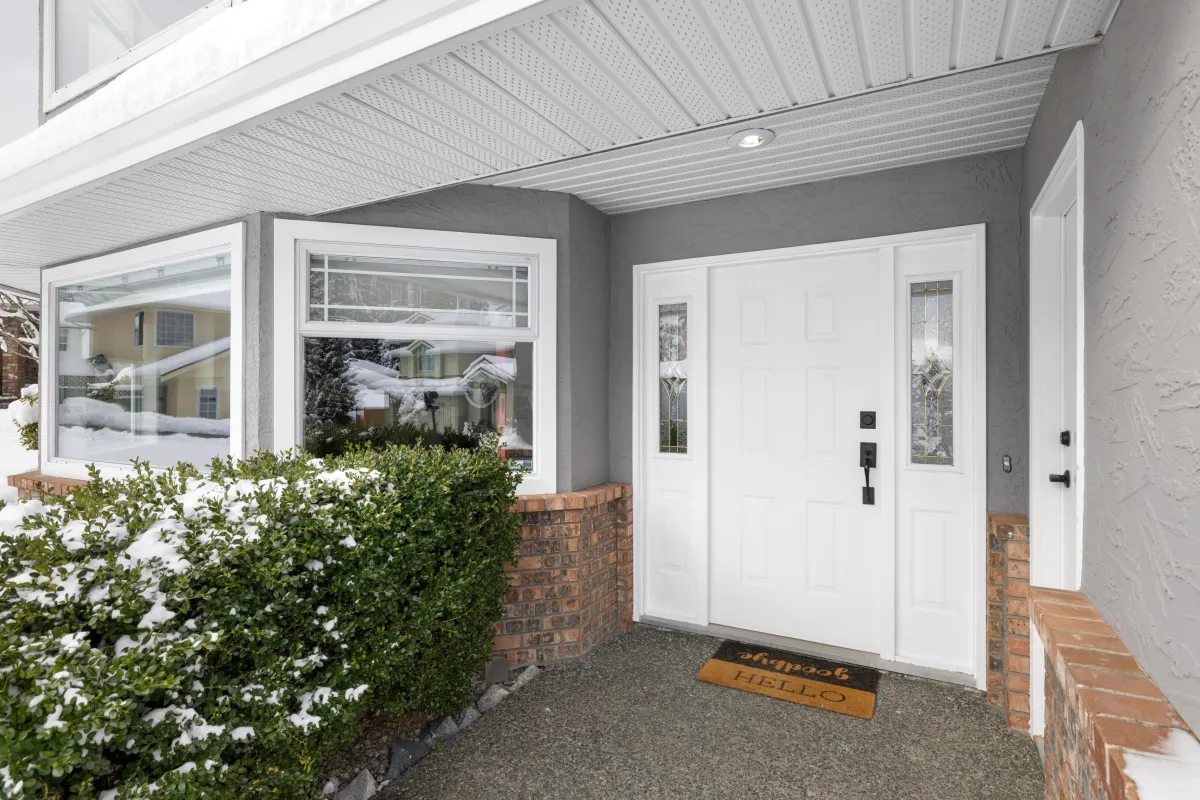
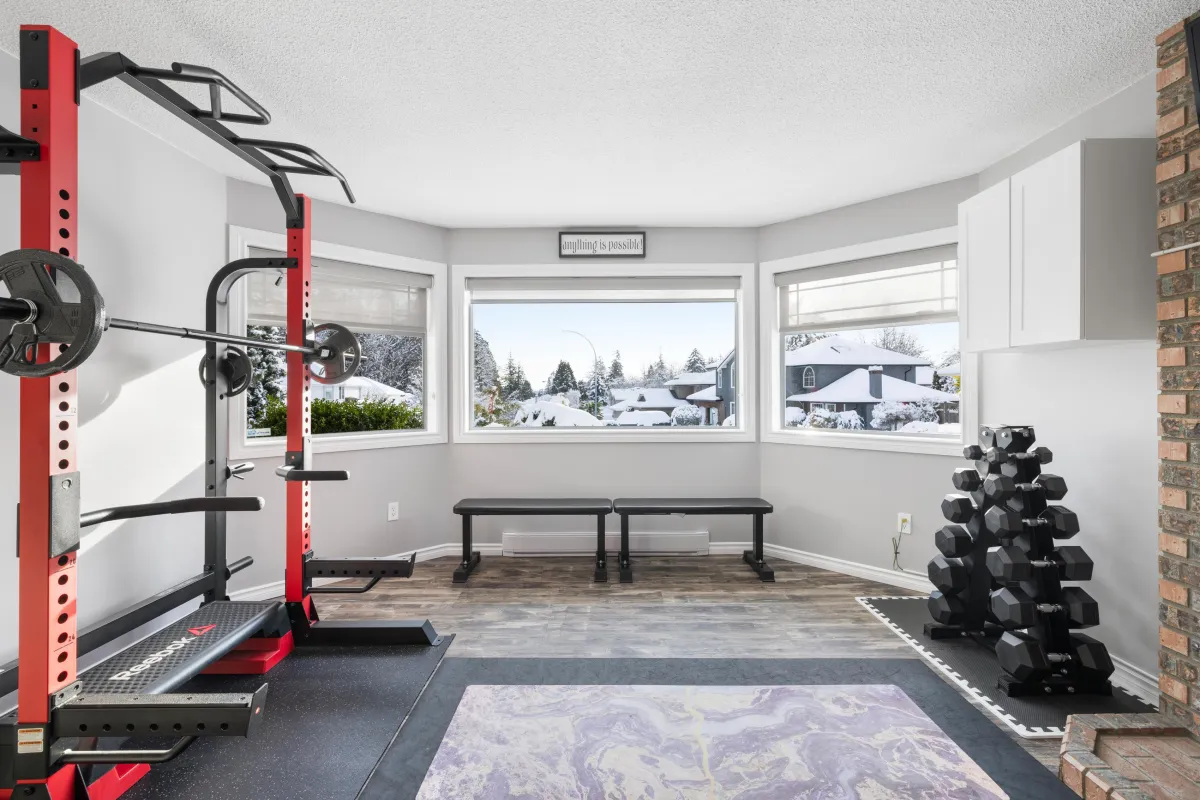
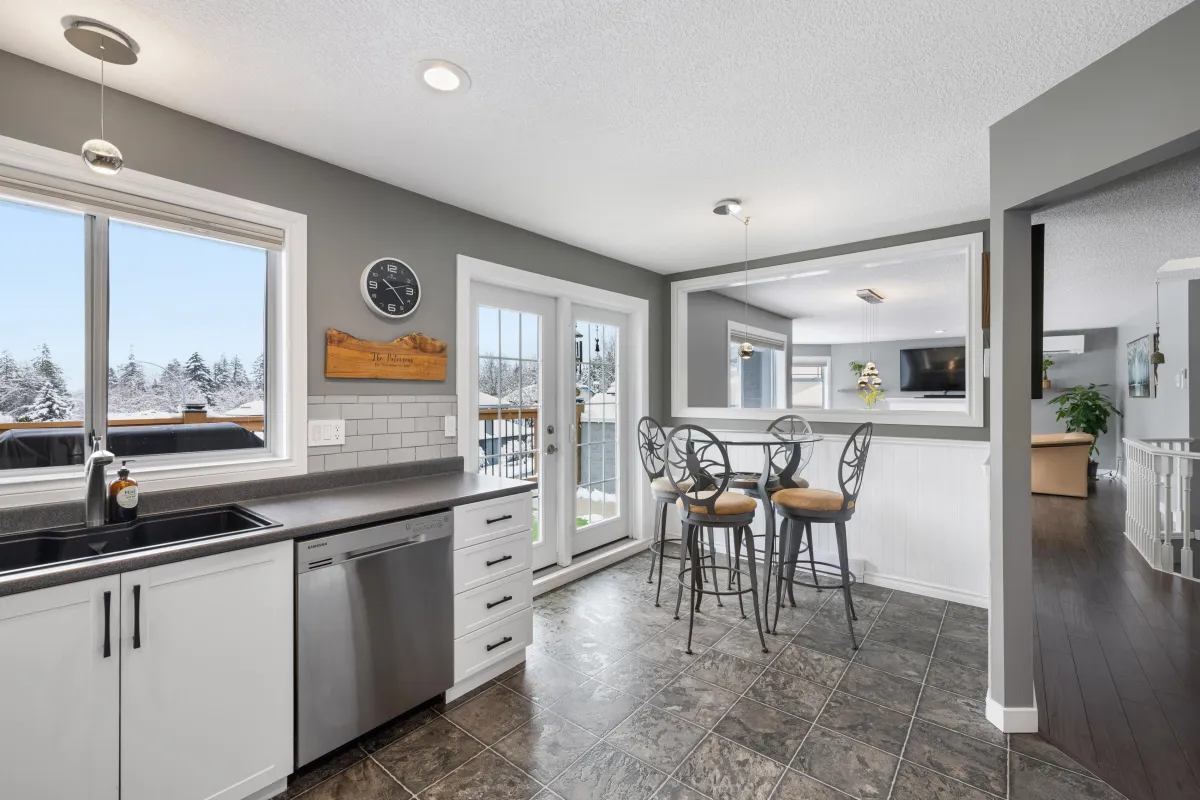
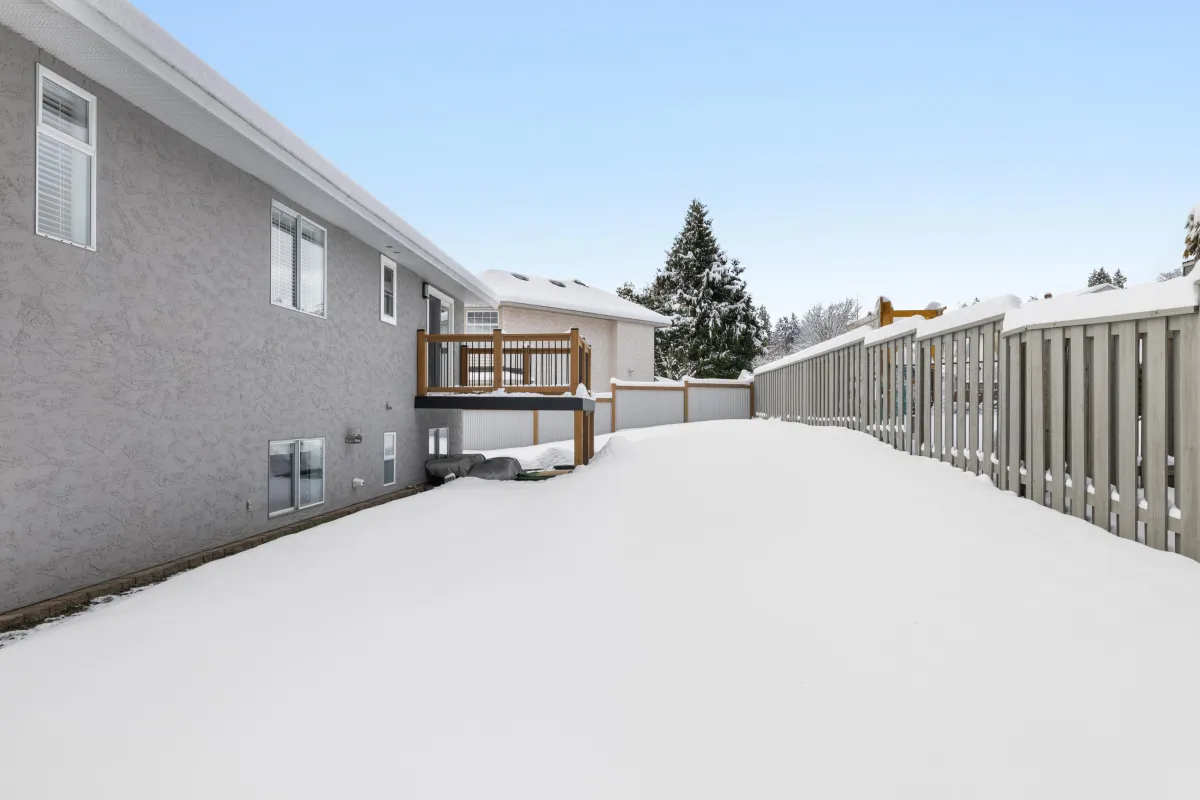




See More Nanaimo Listings Like This One in Real Time!
Share This Listing!
Listing Details
MLS® #: 985232
SOLD PRICE: $851,000
STATUS: SOLD
Sold Over Asking! Rare Offering – Only the Second Home on This Street for Sale in 10 Years. Discover this stunning 5-bed, 3-bath home nestled on a serene cul-de-sac. Perfectly designed for modern living, this property offers a seamless blend of comfort, style, and functionality.
Step inside to find a bright and inviting lower level featuring a spacious rec room with a cozy propane fireplace, large bay windows, and a heat pump indoor unit—ideal for a home gym or entertainment hub. Two generous bedrooms, a 3 pc bath, a large laundry room and a double garage complete this level.
Upstairs, the open-concept living and dining area is bathed in natural light, highlighted by elegant bay windows and a propane fireplace. The updated kitchen (2023) is a chef’s delight, boasting new cabinetry, sleek appliances, subway tile backsplash, and an InSinkErator garburator. The primary bedroom is a true retreat, offering a 3 pc ensuite and private deck access, overlooking the quiet backyard. Two additional bedrooms with walk-in closets and a 4 pc bath provide plenty of space for family or guests.
Outside, enjoy a long driveway, and a fully-fenced, low-maintenance yard with an irrigation system. The home has been tastefully maintained. Recent upgrades include partial fencing (2024), LG Washer/Dryer (2024), Mitsubishi heat pump with 3 indoor units in living room & rec room & primary bedroom (2023), fridge, stove, kitchen cabinetry (2023), railings, plywood and stairway of the east-facing front deck (2023), railings and plywood of back deck (2021), and partial high-quality laminate flooring & Luxury vinyl flooring (less than 5 years).
Abundant double-glazed windows and a central vacuum system create a quiet, comfortable interior, and energy-efficient home (Energuide 94 = low monthly operating costs).
Located just minutes from beaches, parks, top-rated schools, shopping centers, and BC Ferries, this move-in-ready gem is a must-see! All measurements are approximate, please verify if deemed important.
*For more details, please contact Alvin's Team directly.
Office: 778-762-0707
Email: [email protected]
LOCATION DETAILS
Address:
2160 Belcarra Pl Nanaimo BC V9T 5S7
Neighborhood:
Departure Bay
Ownership:
Freehold
Zoning:
R5
AMOUNTS/DATES
Sold Price:
$851,000
Listing Price:
$824,900
Taxes/Year:
$4,991/2023
EXTERIOR/BUILDING
Type:
Single Family Detached
Approx. Lot Size:
6,508 SqFt | 0.15 Acre
Lot Features:
Central Location, Cul-de-sac, Curb & Gutter, Easy Access, Family-Oriented Neighbourhood, Landscaped, No Through Road, Quiet Area, Shopping Nearby
Front Faces:
East
Approx. SqFt:
2,974
Approx. Finished SqFt
2,532
Foundation:
Poured Concrete
Construction:
Insulation: Ceiling, Insulation: Walls, Stucco
Roof:
Fibreglass Shingle
Built In:
1989
Parking Type:
Driveway, Garage Double
Other Features:
Low-maintenance Yard, Irrigation
INTERIOR
Bedrooms:
5
Bathrooms:
3
Interior Features:
Open concept living & dining combo, heat pump, bay windows, ample cabinetry, garburator, ensuite, walk-in closets, double-glazed windows, central vaccum
Basements:
Yes
Basement Height:
8'0
Heat Source:
Electric Baseboard, Heat Pump
Air Conditioning:
Yes
Fireplace No./Type:
2, Propane (approx. $150/year)
Laundry:
In House
UTILITIES/APPLIANCES
Water:
Municipal
Sewer:
Sewer To Lot
Refrigerator:
1
Stove:
1
Dishwasher:
1
Washer & Dryer:
1
See More Nanaimo Sold Listings Like This One!
Listing Details
MLS® #: 985232
SOLD PRICE: $851,000
STATUS: SOLD
Sold Over Asking! Rare Offering – Only the Second Home on This Street for Sale in 10 Years.
Discover this stunning 5-bed, 3-bath home nestled on a serene cul-de-sac. Perfectly designed for modern living, this property offers a seamless blend of comfort, style, and functionality.
Step inside to find a bright and inviting lower level featuring a spacious rec room with a cozy propane fireplace, large bay windows, and a heat pump indoor unit—ideal for a home gym or entertainment hub. Two generous bedrooms, a 3 pc bath, a large laundry room and a double garage complete this level.
Upstairs, the open-concept living and dining area is bathed in natural light, highlighted by elegant bay windows and a propane fireplace. The updated kitchen (2023) is a chef’s delight, boasting new cabinetry, sleek appliances, subway tile backsplash, and an InSinkErator garburator.
The primary bedroom is a true retreat, offering a 3 pc ensuite and private deck access, overlooking the quiet backyard. Two additional bedrooms with walk-in closets and a 4 pc bath provide plenty of space for family or guests.
Outside, enjoy a long driveway, and a fully-fenced, low-maintenance yard with an irrigation system.
The home has been tastefully maintained. Recent upgrades include partial fencing (2024), LG Washer/Dryer (2024), Mitsubishi heat pump with 3 indoor units in living room & rec room & primary bedroom (2023), fridge, stove, kitchen cabinetry (2023), railings, plywood and stairway of the east-facing front deck (2023), railings and plywood of back deck (2021), and partial high-quality laminate flooring & Luxury vinyl flooring (less than 5 years).
Abundant double-glazed windows and a central vacuum system create a quiet, comfortable interior, and energy-efficient home (Energuide 94 = low monthly operating costs).
Located just minutes from beaches, parks, top-rated schools, shopping centers, and BC Ferries, this move-in-ready gem is a must-see!
All measurements are approximate, please verify if deemed important.
*For more details, please contact Alvin's Team directly.
Office: 778-762-0707
Email: [email protected]
LOCATION DETAILS
Address:
2160 Belcarra Pl Nanaimo BC V9T 5S7
Neighborhood:
Departure Bay
Ownership:
Freehold
Zoning:
R5
AMOUNTS/DATES
Sold Price:
$851,000
List Price:
$824,900
Taxes/Year:
$4,991/2023
EXTERIOR/BUILDING
Type:
Single Family Detached
Approx. Lot Size:
6,508 SqFt | 0.15 Acre
Lot Features:
Central Location, Cul-de-sac, Curb & Gutter, Easy Access, Family-Oriented Neighbourhood, Landscaped, No Through Road, Quiet Area, Shopping Nearby
Front Faces:
East
Approx. SqFt:
2,974
Approx. Finished SqFt
2,532
Foundation:
Poured Concrete
Construction:
Insulation: Ceiling, Insulation: Walls, Stucco
Roof:
Fibreglass Shingle
Built In:
1989
Parking Type:
Driveway, Garage Double
Other Features:
Low-maintenance Yard, Irrigation
INTERIOR
Bedrooms:
5
Bathrooms:
3
Interior Features:
Open concept living & dining combo, heat pump, bay windows, ample cabinetry, garburator, ensuite, walk-in closets, double-glazed windows, central vaccum
Basements:
Yes
Basement Height:
8'0
Heat Source:
Electric Baseboard, Heat Pump
Air Conditioning:
Yes
Fireplace No./Type:
2, Propane (approx. $150/year)
Laundry:
In House
UTILITIES/APPLIANCES
Water:
Municipal
Sewer:
Sewer To Lot
Refrigerator:
1
Stove:
1
Dishwasher:
1
Washer & Dryer:
1
Floor Plan
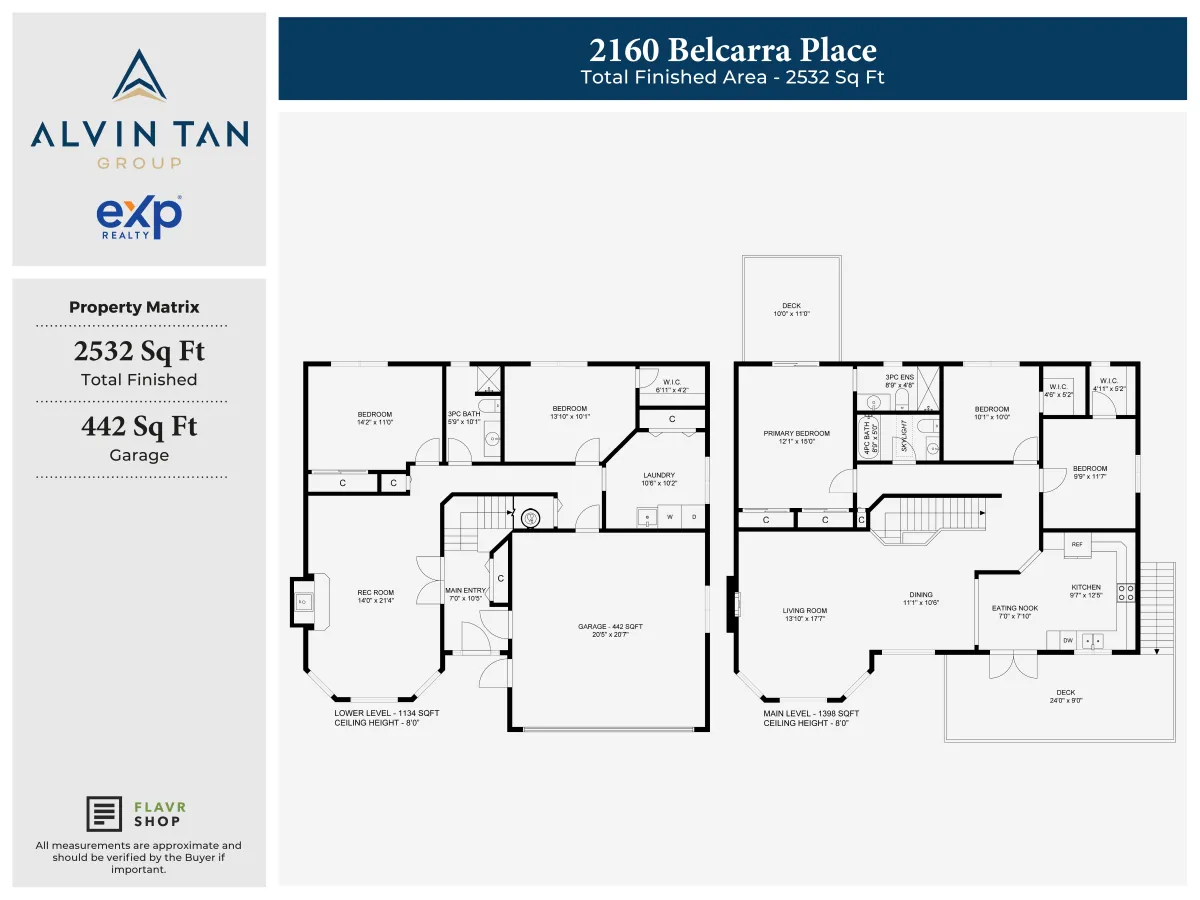
Location On The Map
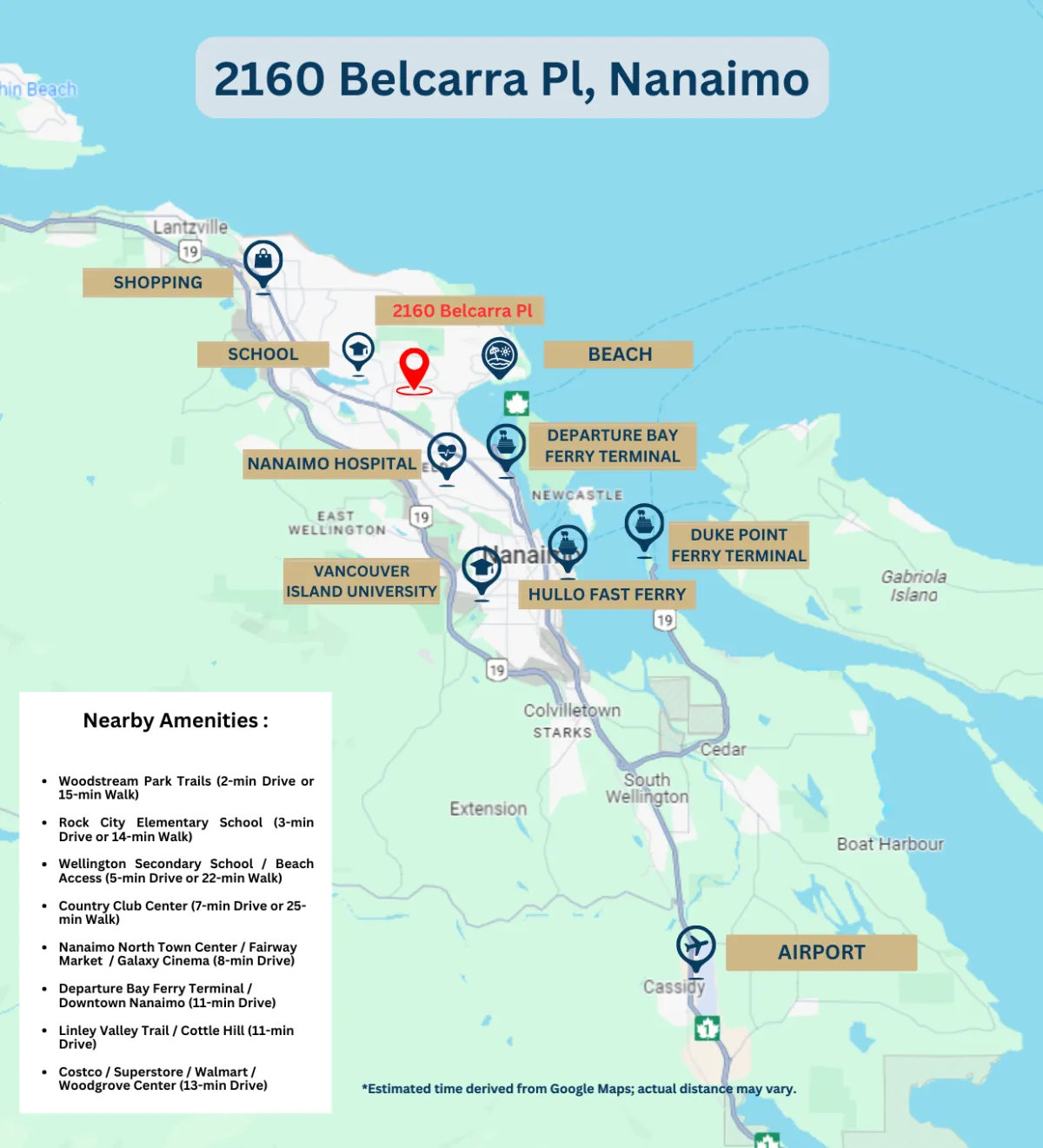
Share This Listing!
See What Our Clients Said About Us!

We would like to hear from you! If you have any questions, please do not hesitate to contact us. We will do our best to respond within 24 hours.

