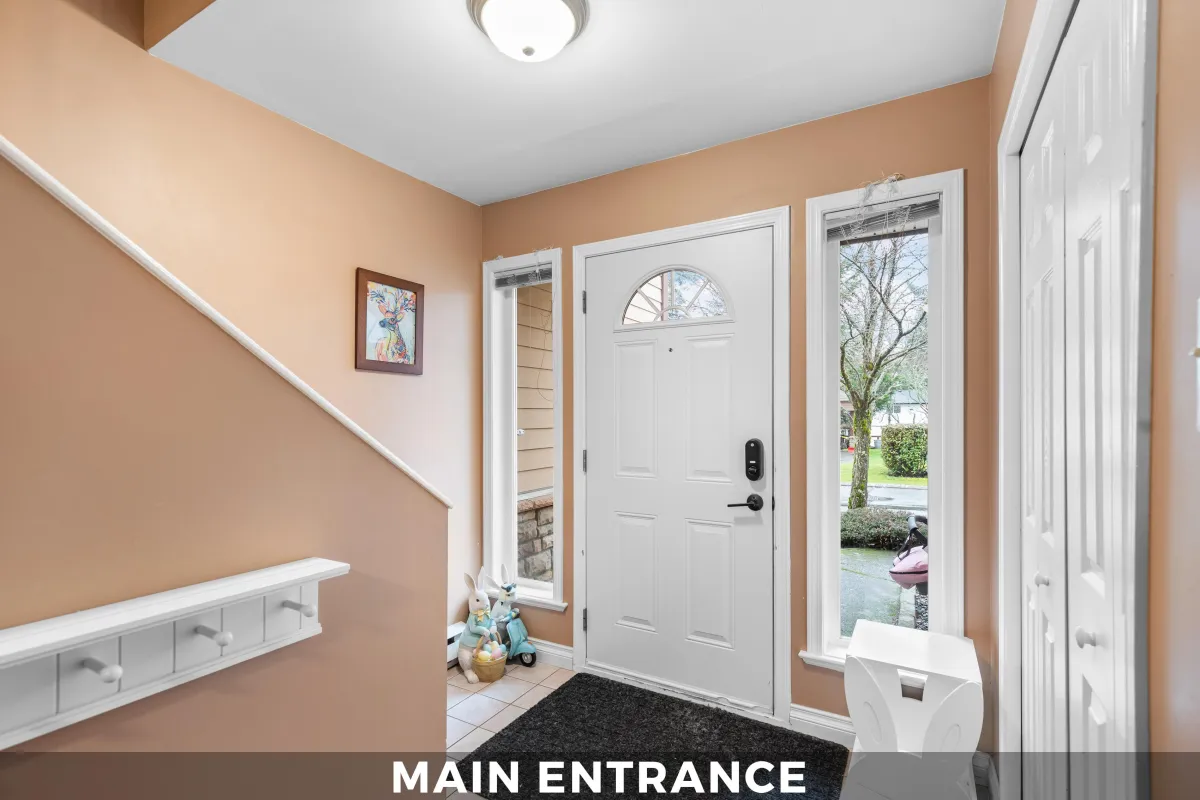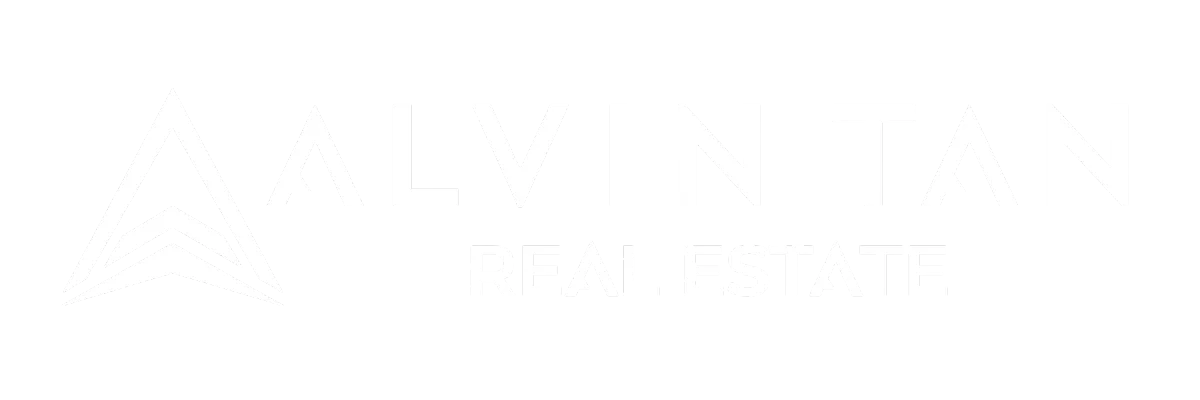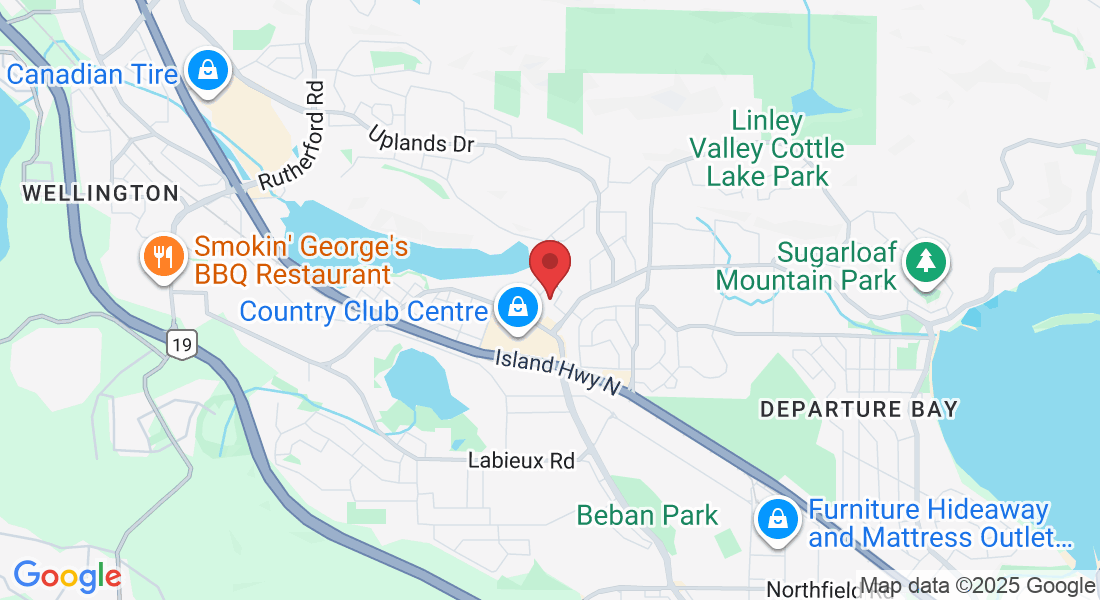sOLD | 1636 Creekside Dr, Nanaimo, BC




Share This Listing!
See More Nanaimo Listings Like This One in Real Time!
Listing Details
MLS® #: 951918
SOLD PRICE: $485,000
STATUS: SOLD
Nestled in a quiet and beautifully updated complex, this family-friendly townhome offers a serene retreat. Hardwood flooring graces the main level, featuring a well-equipped kitchen, a cozy gas fireplace in the spacious living room, a bonus den/rec room, and a convenient powder room. Step outside to a private fenced-in patio, perfect for playtime or morning coffee.
Upstairs, three comfortable bedrooms share a main bath, and the master bedroom boasts a deck with scenic MT Benson views. Major upgrades include a newer roof, vinyl windows, Hardi Plank Siding, and a 2018 gas hot water tank.
Close to Pryde Vista Golf Course and only a 2-minute drive from École Quarterway Elementary School (French immersion school), this home combines tranquility with convenient amenities. Don't miss out on this well-rounded and family-friendly abode! All measurements are approx., please verify if important.
*For more details, please contact Alvin's Team directly.
Office: 778-762-0707
Email: [email protected]
LOCATION DETAILS
Address:
1636 Creekside Dr, Nanaimo, BC V9S 5V8
Neighborhood:
Central Nanaimo
Views:
Mountain
Zoning:
Multi-Family
AMOUNTS/DATES
List Price:
$499,000
Taxes/Year:
$2,957/2023
Possession:
Negotiable
EXTERIOR/BUILDING
Type:
Row/Townhouse
Title:
Freehold/Strata
Lot Features:
Central Location, No Through Road, Near Golf Courses
Front Faces:
South
Approx. Finished SqFt:
1,351
Storeys:
2
Foundation:
Poured Concrete
Construction:
Cement Fibre, Insulation
Roof:
Asphalt Shingle
Built In:
1994
Parking Type:
Garage, Driveway
Other Features:
Balcony/Patio, Fencing: Full, Garden
INTERIOR
Bedrooms:
3
Bathrooms:
2
Dens:
1
Heat Source:
Electric, Heat Pump
Fireplace No./Type:
1, Gas
Floorings:
Hardwood, Mixed
UTILITIES/APPLIANCES
Layout:
Main Level Entry With Upper Level(s)
Laundry:
In Unit
Interior Features:
Dining/Living Combo, Vaulted Ceilings, Ceiling Fans
Water / Sewer:
Municipal / Sewer Connected
Washer & Dryer:
1, Frigidaire
Refrigerator:
1, Maytag
Stove:
1, Maytag, Electric
Dishwasher:
1, Maytag
Microwave/Vent:
1, Samsung, Stainless Steel
MLS® #: 951918
SOLD PRICE: $485,000
STATUS: SOLD
Nestled in a quiet and beautifully updated complex, this family-friendly townhome offers a serene retreat. Hardwood flooring graces the main level, featuring a well-equipped kitchen, a cozy gas fireplace in the spacious living room, a bonus den/rec room, and a convenient powder room. Step outside to a private fenced-in patio, perfect for playtime or morning coffee.
Upstairs, three comfortable bedrooms share a main bath, and the master bedroom boasts a deck with scenic MT Benson views. Major upgrades include a newer roof, vinyl windows, Hardi Plank Siding, and a 2018 gas hot water tank.
Close to Pryde Vista Golf Course and only a 2-minute drive from École Quarterway Elementary School (French immersion school), this home combines tranquility with convenient amenities. Don't miss out on this well-rounded and family-friendly abode! All measurements are approx., please verify if important.
*For more details, please contact Alvin's Team directly.
Office: 778-762-0707
Email: [email protected]
LOCATION DETAILS
Address:
1636 Creekside Dr, Nanaimo, BC V9S 5V8
Neighborhood:
Central Nanaimo
Views:
Mountain
Zoning:
Multi-Family
AMOUNTS/DATES
List Price:
$499,000
Taxes/Year:
$2,957/2023
Possession:
Negotiable
EXTERIOR/BUILDING
Type:
Row/Townhouse
Title:
Freehold/Strata
Lot Features:
Central Location, No Through Road, Near Golf Courses
Front Faces:
South
Approx. Finished SqFt:
1,351
Storeys:
2
Foundation:
Poured Concrete
Construction:
Cement Fibre, Insulation
Roof:
Asphalt Shingle
Built In:
1994
Parking Type:
Garage, Driveway
Other Features:
Balcony/Patio, Fencing: Full, Garden
INTERIOR
Bedrooms:
3
Bathrooms:
2
Dens:
1
Heat Source:
Electric, Heat Pump
Fireplace No./Type:
1, Gas
Floorings:
Hardwood, Mixed
UTILITIES/APPLIANCES
Layout:
Main Level Entry With Upper Level(s)
Laundry:
In Unit
Interior Features:
Dining/Living Combo, Vaulted Ceilings, Ceiling Fans
Water / Sewer:
Municipal / Sewer Connected
Washer & Dryer:
1, Frigidaire
Refrigerator:
1, Maytag
Stove:
1, Maytag, Electric
Dishwasher:
1, Maytag
Microwave/Vent:
1, Samsung, Stainless Steel
Floor Plan

Location On Map

Share This Listing!
See What Our Clients Said About Us!

We would like to hear from you! If you have any questions, please do not hesitate to contact us. We will do our best to respond within 24 hours.

















