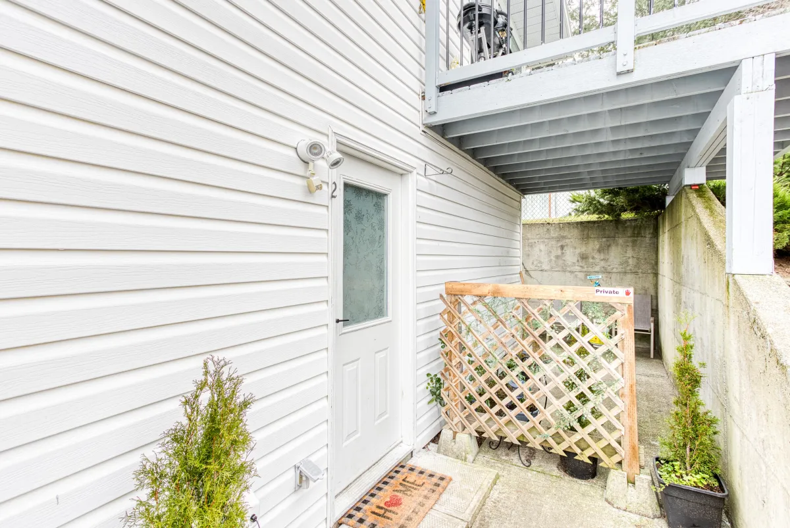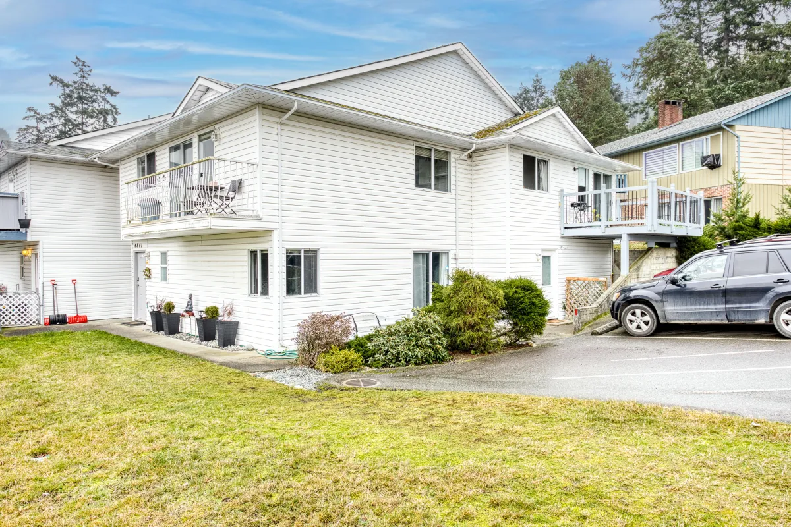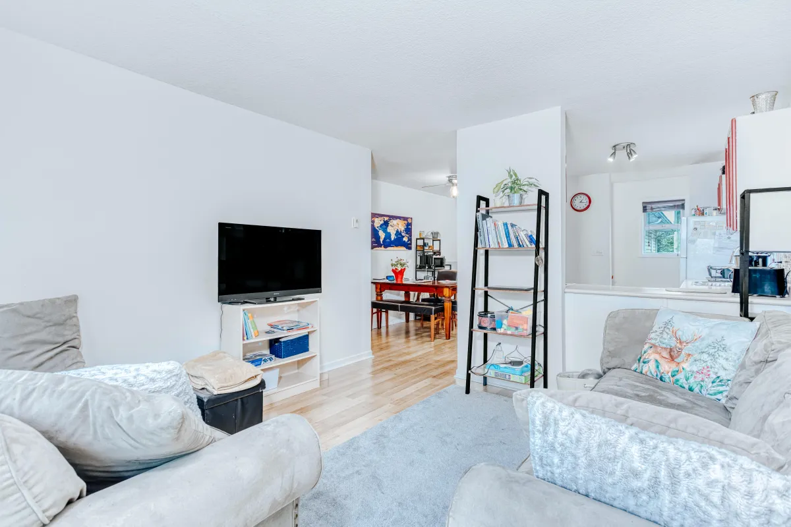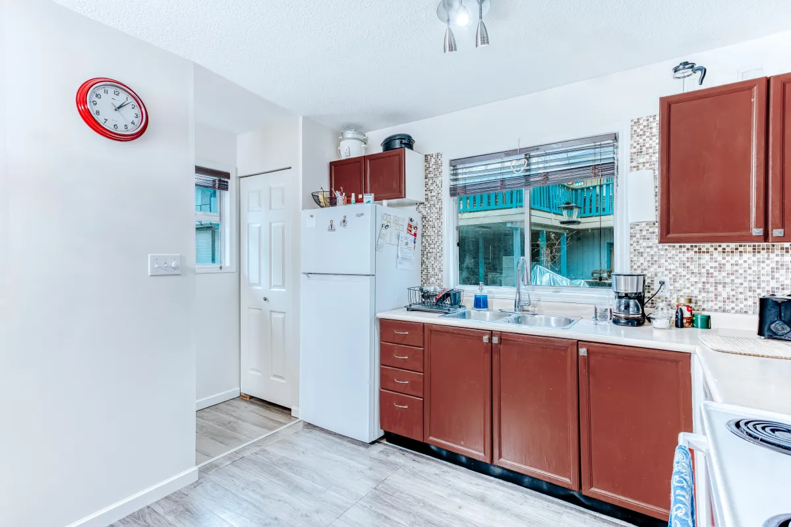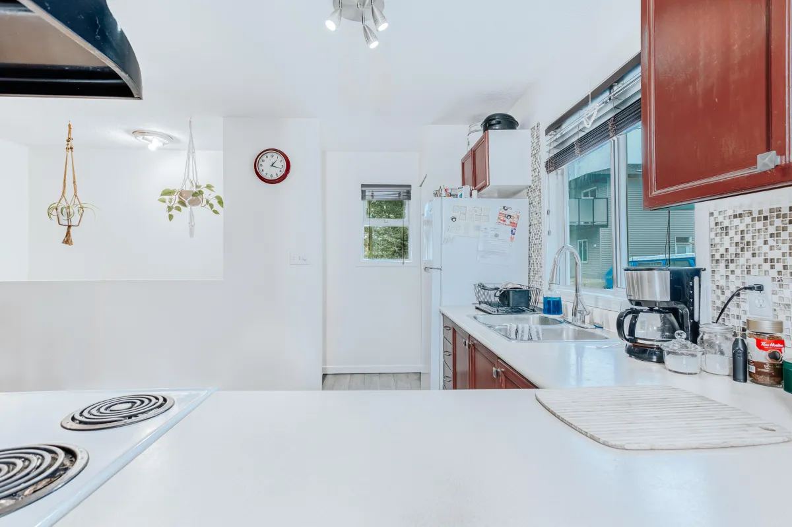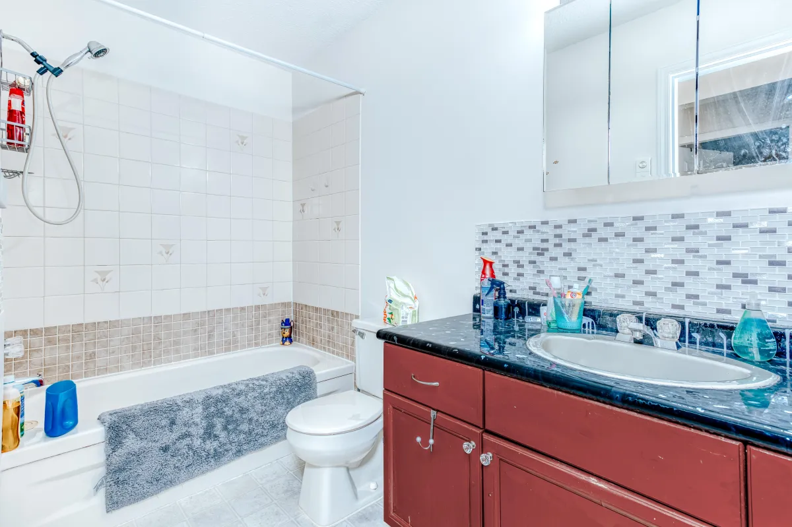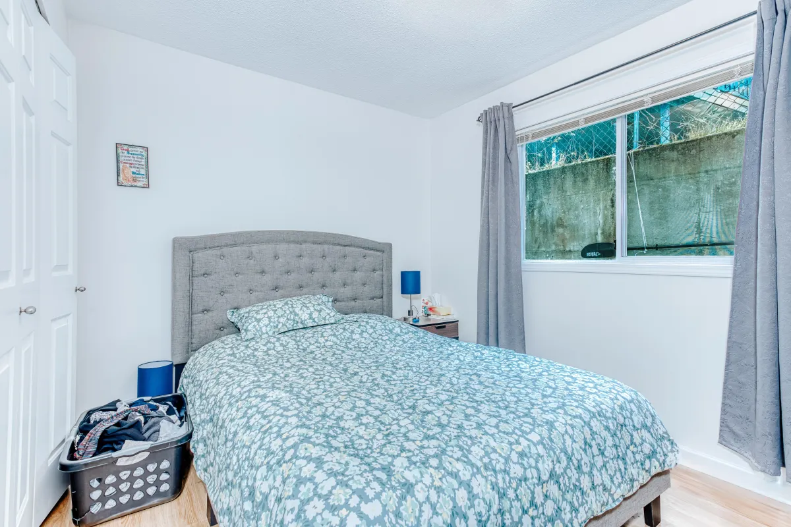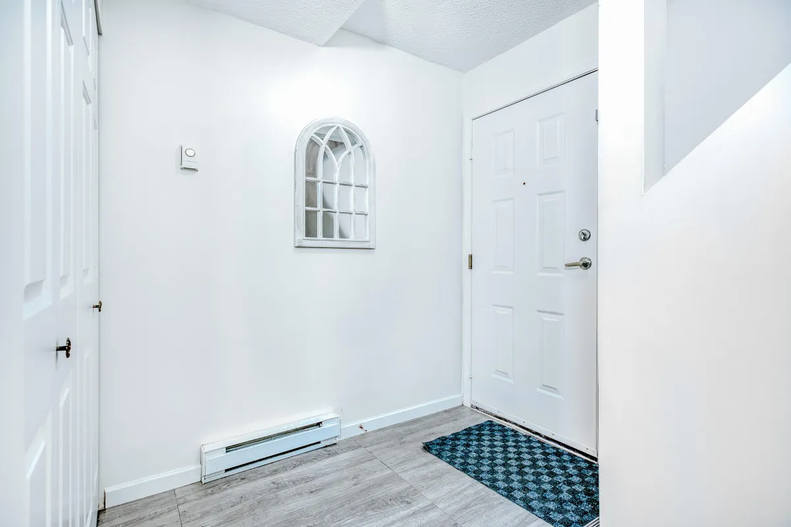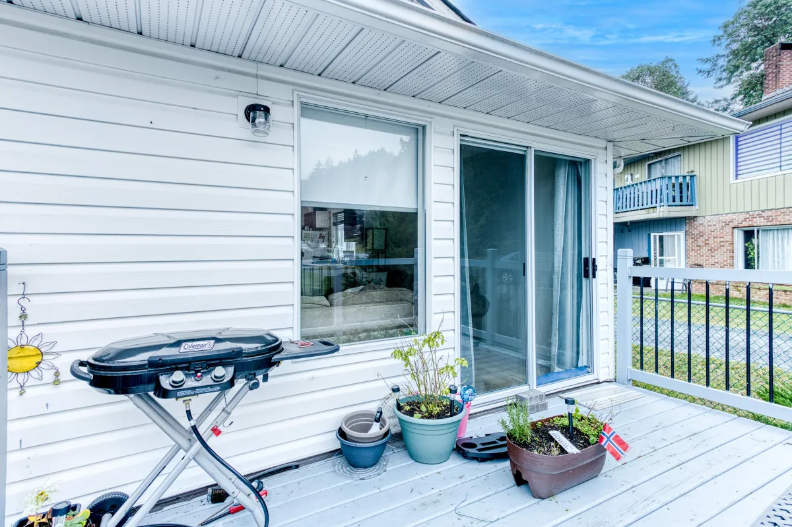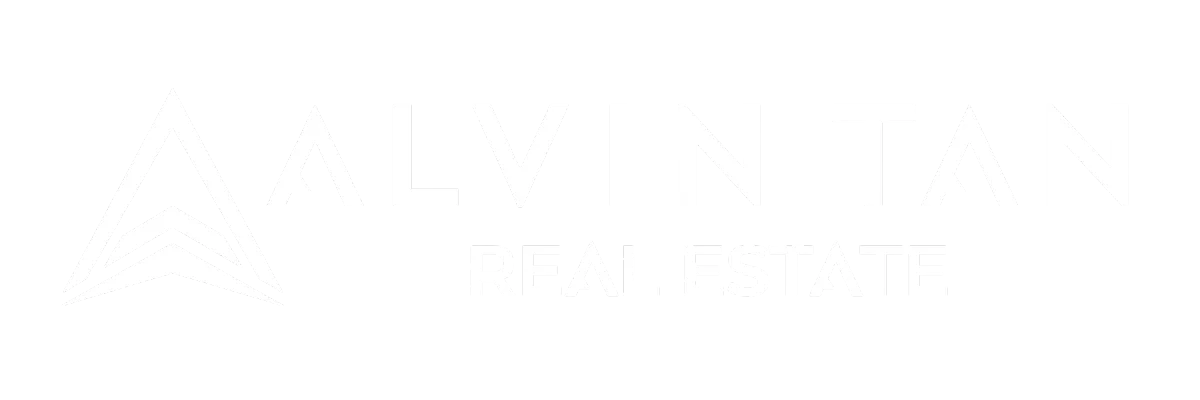2-4801 Hammond Bay Rd, Nanaimo, BC
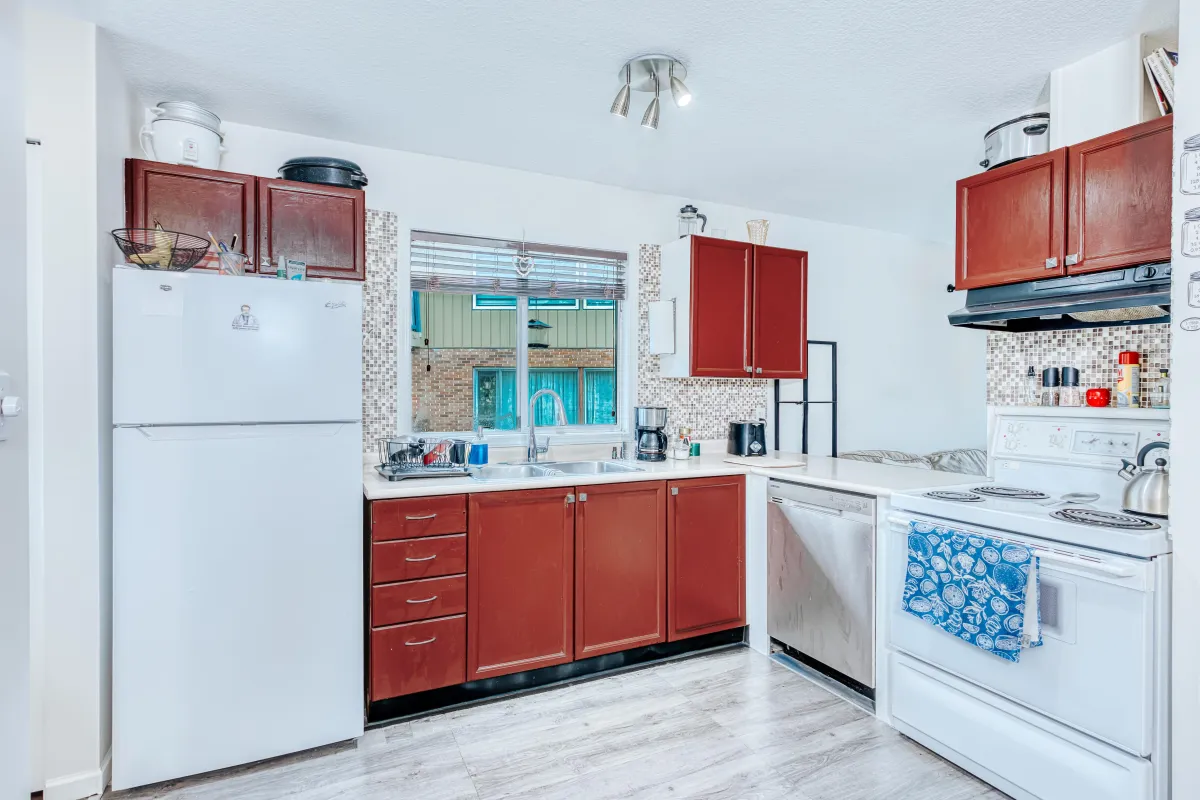
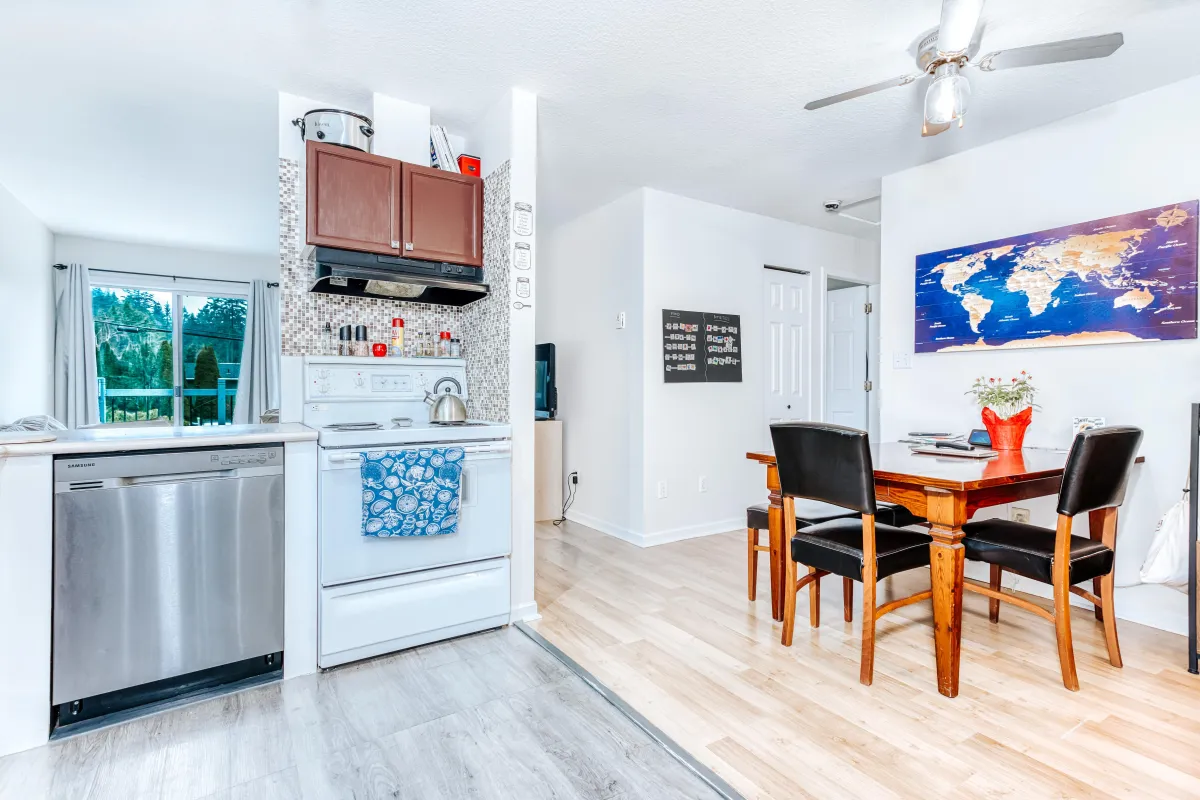
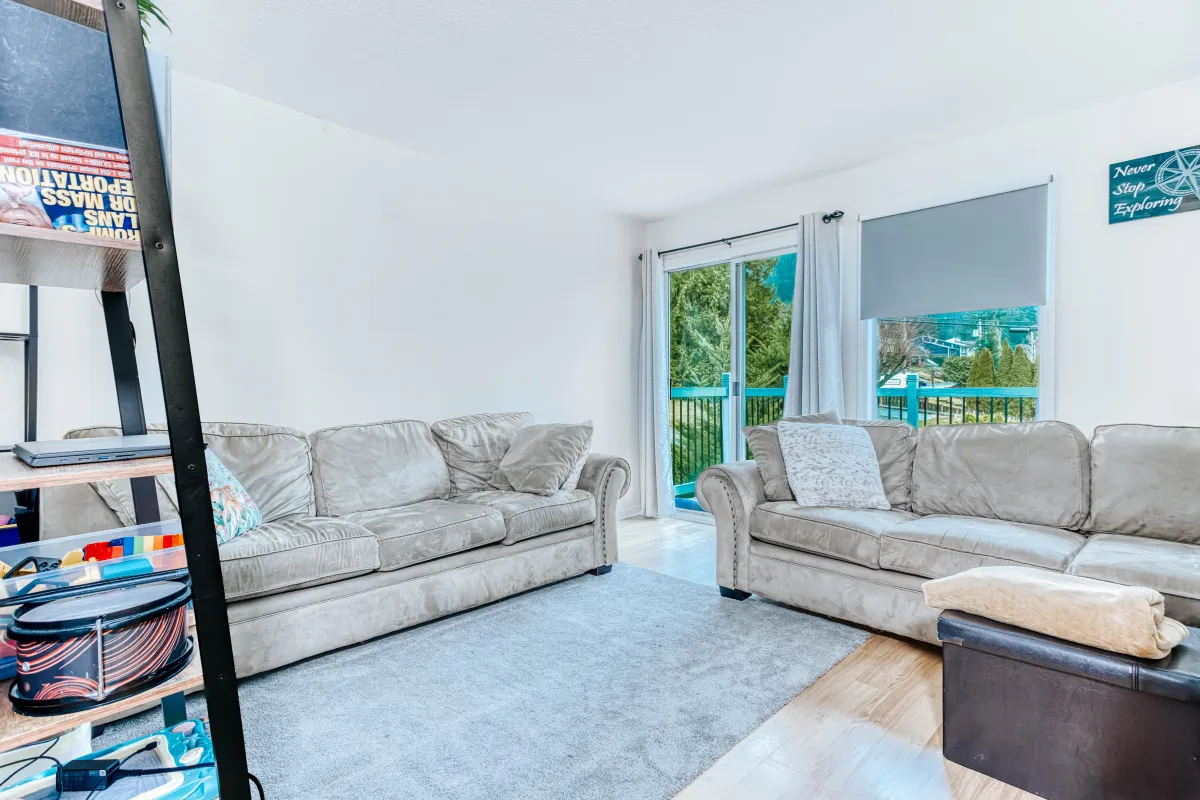
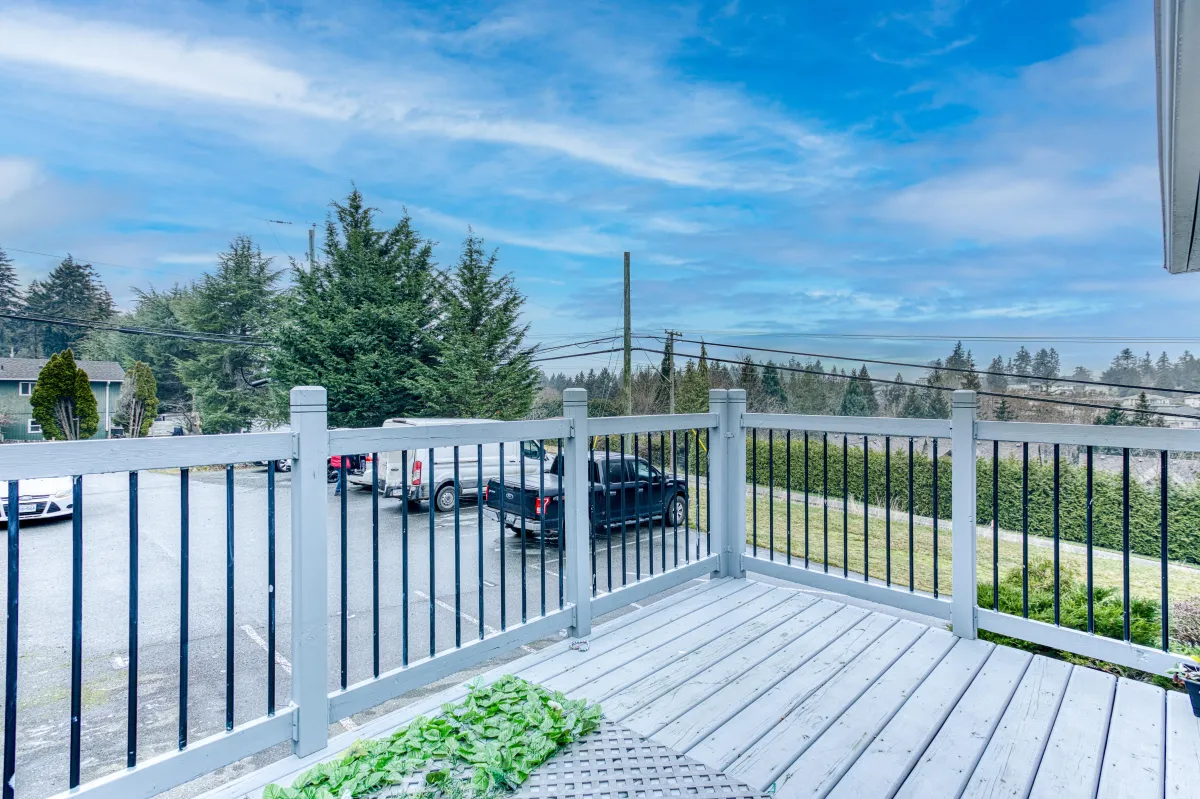




See More Nanaimo Listings Like This One in Real Time!
Share This Listing!
Listing Details
MLS® #: 985844
SOLD PRICE: $442,000
STATUS: JUST SOLD
Don’t miss out on this fantastic opportunity! This 3-bedroom, 2-bathroom townhome offers 1,145 sq. ft. of living space in the sought-after North Nanaimo area. This home offers the convenience of dual entrances from both the front and back, providing seamless access from the parking lot. The open-concept living and dining areas lead to a sunny deck, filling the space with natural light.
The kitchen is fully equipped with a stove, dishwasher, vent, and fridge, featuring stylish backsplash tiles and durable laminated countertops. Enjoy a smooth flow between the kitchen, living, and dining areas, perfect for gatherings.
A generously sized pantry offers ample storage next to the kitchen. The floor boasts laminate flooring with linoleum accents, heated by an electric baseboard system and includes newly installed aluminum-frame windows and a hot water tank. The fascia was freshly painted in 2022.
Practical features such as a mudroom for easy entry and exit, along with a bonus storage room, add to the home’s functionality. This bright, spacious property is ready to welcome its new owners! Sizes are approximate; please verify if important.
*For more details, please contact Alvin's Team directly.
Office: 778-762-0707
Email: [email protected]
LOCATION DETAILS
Address:
2-4801 Hammond Bay Rd, Nanaimo, BC V9T 5A9
Neighborhood:
North Nanaimo
Title:
Freehold/Strata
Zoning:
R5
AMOUNTS/DATES
Sold Price:
$442,000
Taxes/Year:
$2,609/2023
Possession:
Negotiable
EXTERIOR/BUILDING
Type:
Townhouse
Approx. Lot Size:
0
Lot Features:
Easy Access, Northern Exposure, Recreation & Shopping Nearby
Front Faces:
East
Approx. Finished SqFt:
1,145
Approx. Patio SqFt":
106
Foundation:
Poured Concrete
Construction:
Insulation: Ceiling, Insulation: Walls, Vinyl Siding
Roof:
Asphalt Shingle
Built In:
1990
Parking Type:
Open
Other Features:
Patio, Two entrances, Low-maintenance Yard
INTERIOR
Bedrooms:
3
Bathrooms:
2
Interior Features:
Dining/Living Combo
Basement:
Yes
Basement Height:
8'0
Heat Source:
Baseboard, Electric
Air Conditioning:
None
Fireplace No./Type:
None
Laundry:
In Unit
STRATA
Strata Management:
Self Managed
Strata Fee:
$200
Plan Type:
Building
Strata Lots/Complex:
4
Level In Unit:
2
Strata Documents:
Available Upon Request
Rental:
Unrestricted
Parking included:
2
Shared Amenities:
Common area, Parking
UTILITIES/APPLIANCES
Water:
Municipal
Sewer:
Sewer connected
Refrigerator:
1
Stove:
1
Dishwasher:
1
Washer & Dryer:
1
MLS® #: 985844
SOLD PRICE: $442,000
STATUS: JUST SOLD
Don’t miss out on this fantastic opportunity! This 3-bedroom, 2-bathroom townhome offers 1,145 sq. ft. of living space in the sought-after North Nanaimo area. This home offers the convenience of dual entrances from both the front and back, providing seamless access from the parking lot. The open-concept living and dining areas lead to a sunny deck, filling the space with natural light.
The kitchen is fully equipped with a stove, dishwasher, vent, and fridge, featuring stylish backsplash tiles and durable laminated countertops. Enjoy a smooth flow between the kitchen, living, and dining areas, perfect for gatherings.
A generously sized pantry offers ample storage next to the kitchen. The floor boasts laminate flooring with linoleum accents, heated by an electric baseboard system and includes newly installed aluminum-frame windows and a hot water tank. The fascia was freshly painted in 2022.
Practical features such as a mudroom for easy entry and exit, along with a bonus storage room, add to the home’s functionality. This bright, spacious property is ready to welcome its new owners! Sizes are approximate; please verify if important.
*For more details, please contact Alvin's Team directly.
Office: 778-762-0707
Email: [email protected]
LOCATION DETAILS
Address:
2-4801 Hammond Bay Rd, Nanaimo, BC V9T 5A9
Neighborhood:
North Nanaimo
Title:
Freehold/Strata
Zoning:
R5
AMOUNTS/DATES
Sold Price:
$442,000
Taxes/Year:
$2,609/2023
Possession:
Negotiable
EXTERIOR/BUILDING
Type:
Townhouse
Approx. Lot Size:
0
Lot Features:
Easy Access, Northern Exposure, Recreation & Shopping Nearby
Front Faces:
East
Approx. Finished SqFt:
1,145
Approx. Patio SqFt":
106
Foundation:
Poured Concrete
Construction:
Insulation: Ceiling, Insulation: Walls, Vinyl Siding
Roof:
Asphalt Shingle
Built In:
1990
Parking Type:
Open
Other Features:
Patio, Two entrances, Low-maintenance Yard
INTERIOR
Bedrooms:
3
Bathrooms:
2
Interior Features:
Dining/Living Combo
Basement:
Yes
Basement Height:
8'0
Heat Source:
Baseboard, Electric
Air Conditioning:
None
Fireplace No./Type:
None
Laundry:
In Unit
STRATA
Strata Management:
Self Managed
Strata Fee:
$200
Plan Type:
Building
Strata Lots/Complex:
4
Level In Unit:
2
Strata Documents:
Available Upon Request
Rental:
Unrestricted
Parking included:
2
Shared Amenities:
Common area, Parking
UTILITIES/APPLIANCES
Water:
Municipal
Sewer:
Sewer connected
Refrigerator:
1
Stove:
1
Dishwasher:
1
Washer & Dryer:
1
See More Nanaimo Sold Listings Like This One!
Floor Plan
Floor Plan
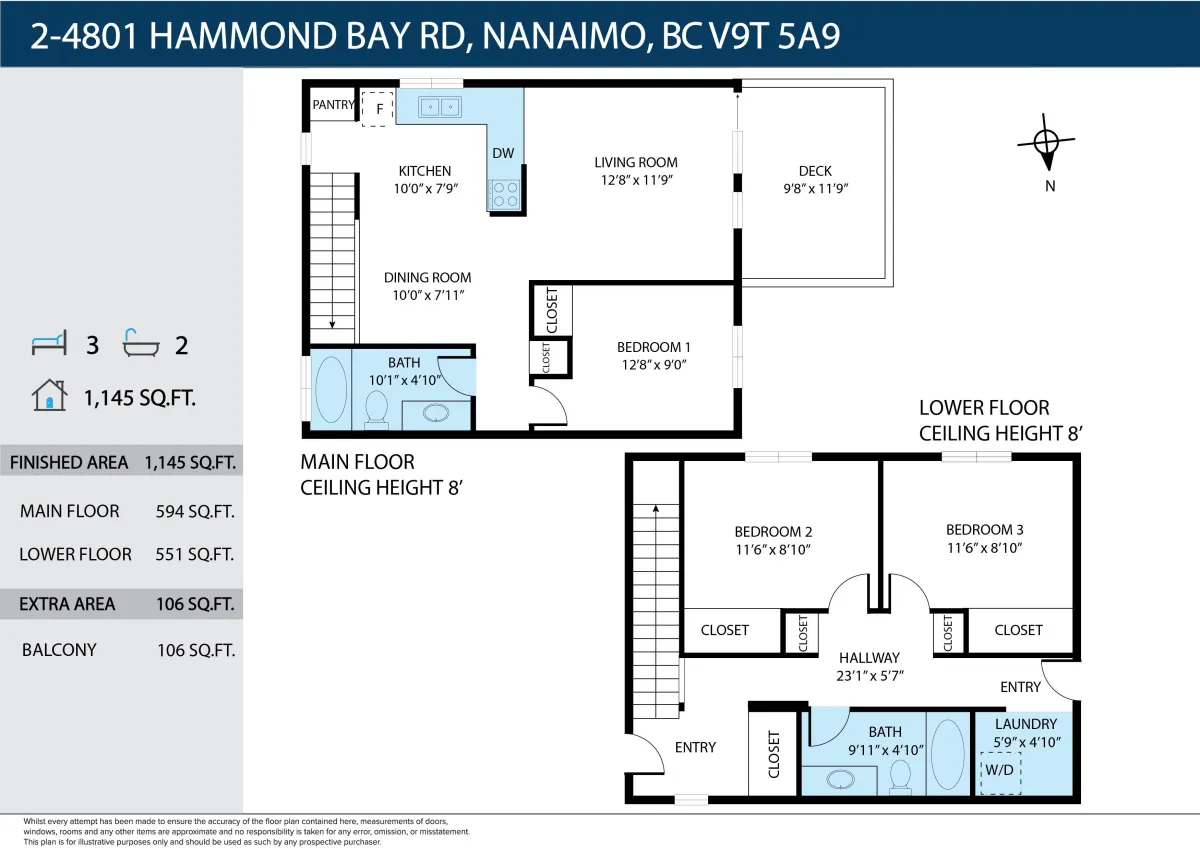
Location On The Map
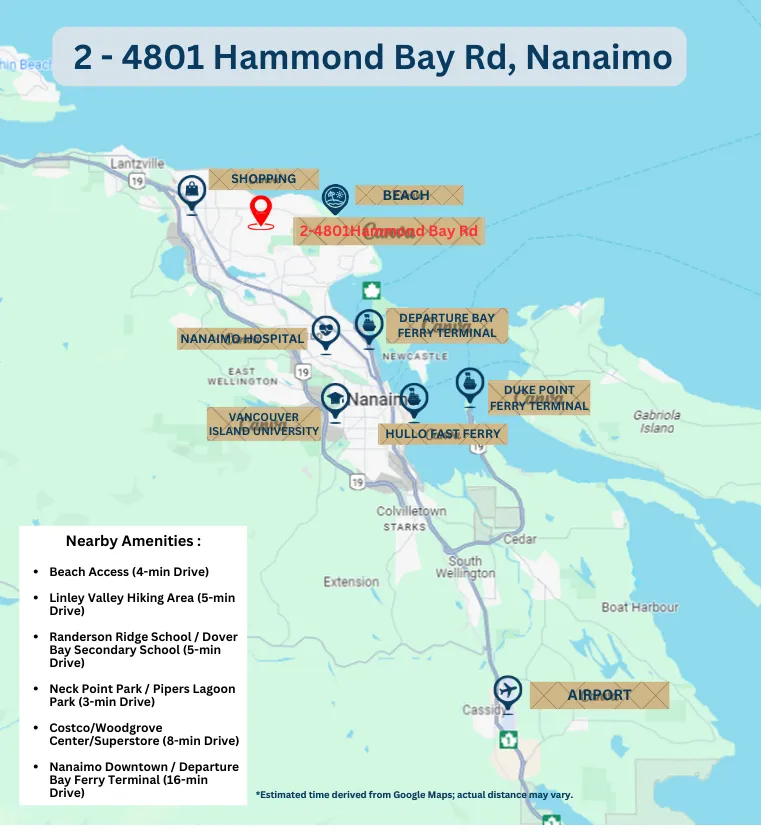
Share This Listing!
See What Our Clients Said About Us!

We would like to hear from you! If you have any questions, please do not hesitate to contact us. We will do our best to respond within 24 hours.

