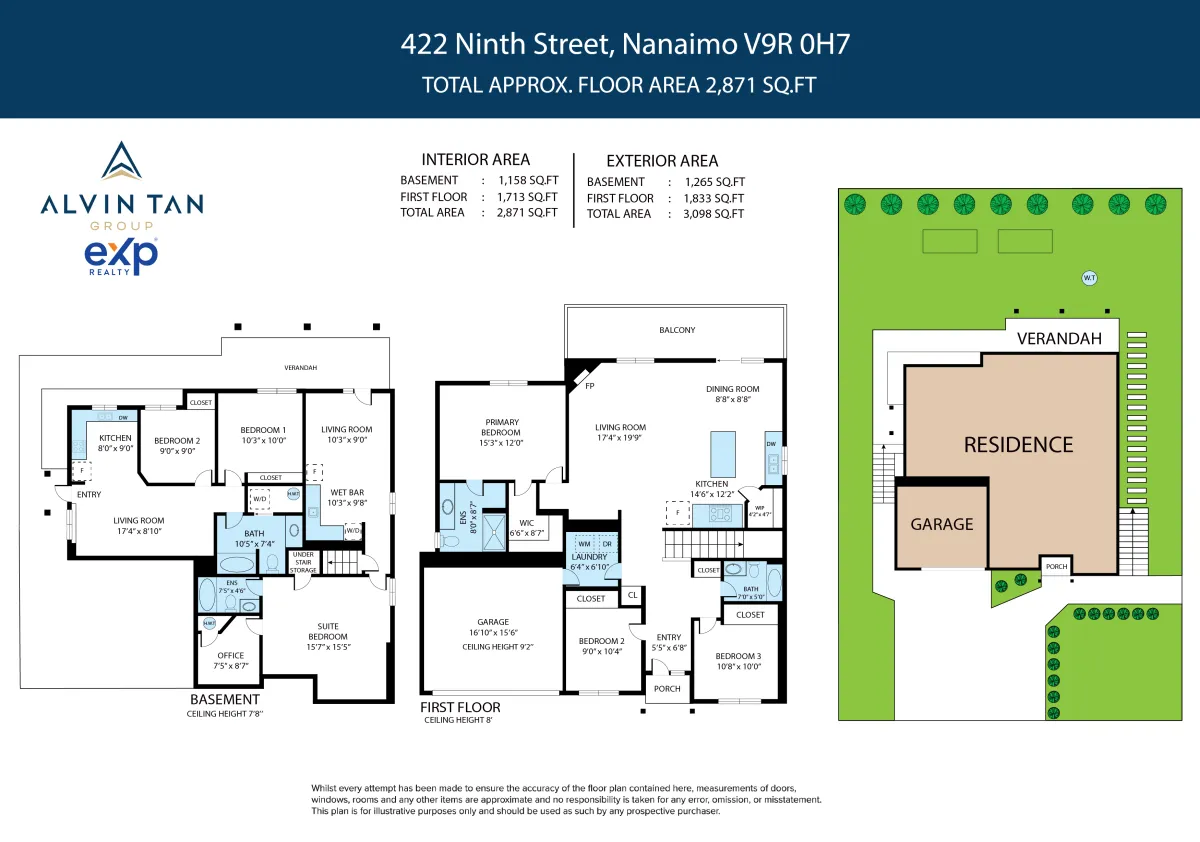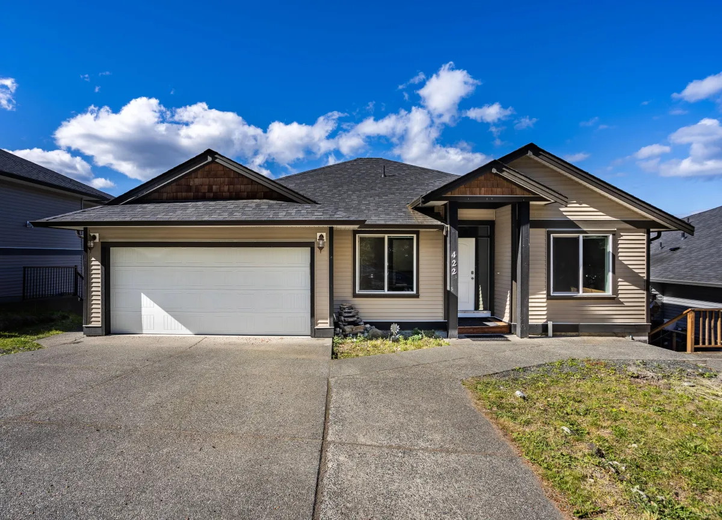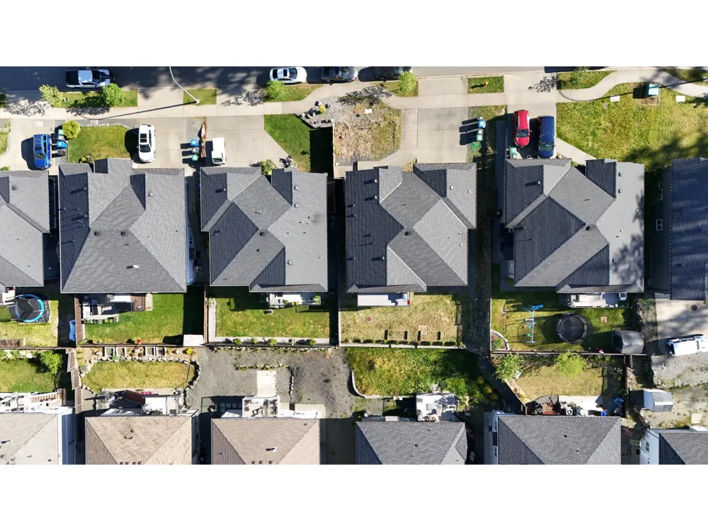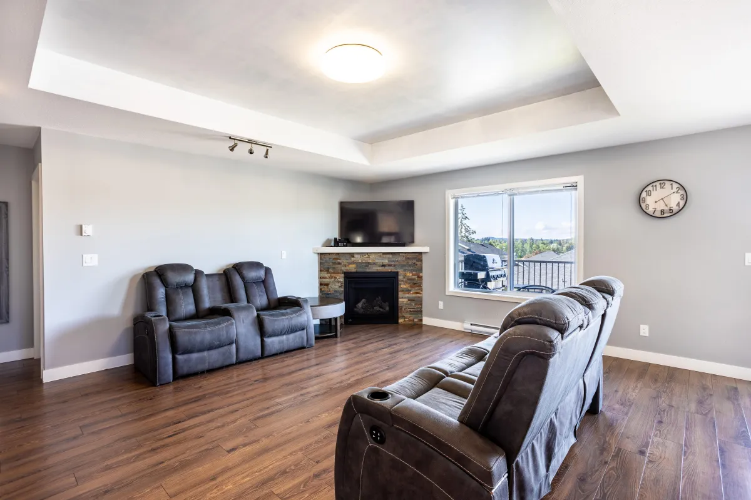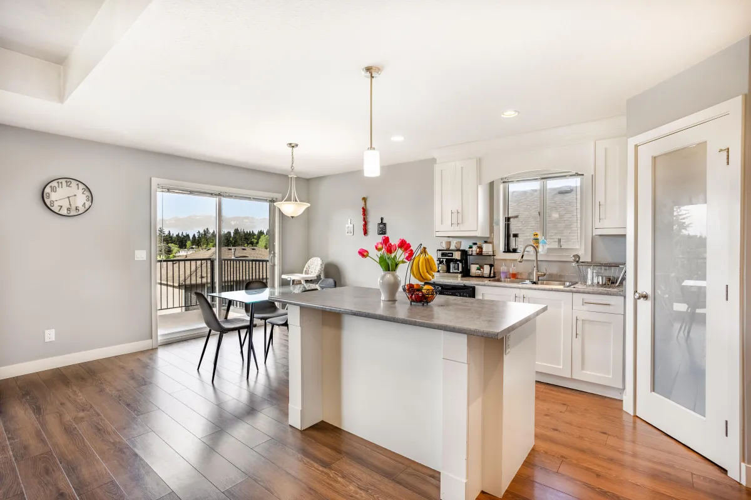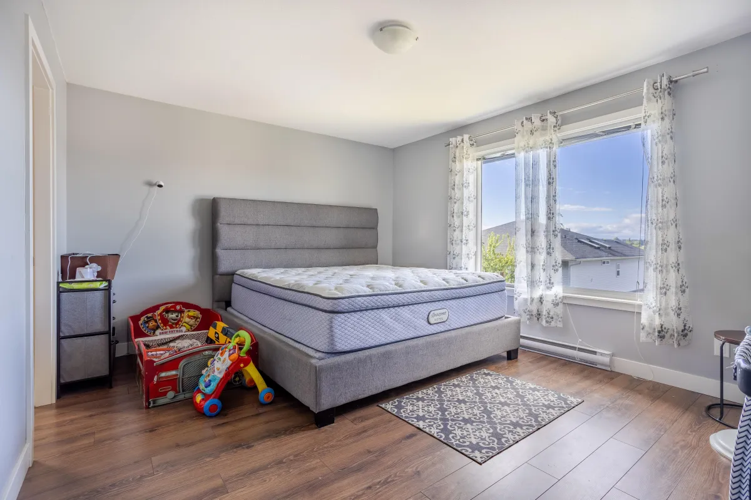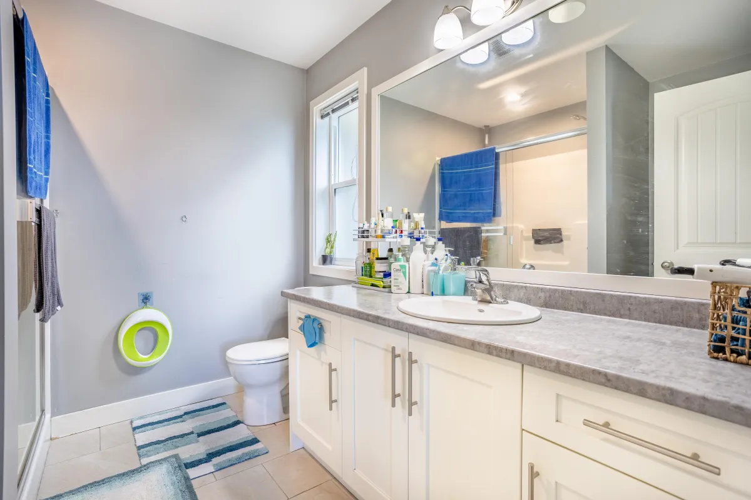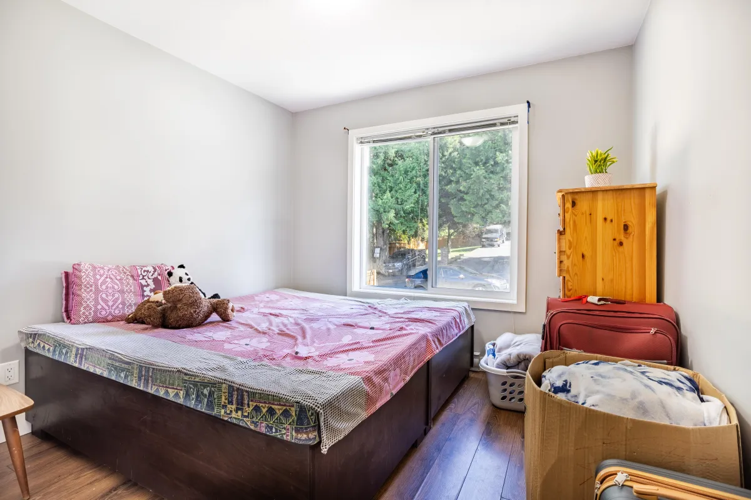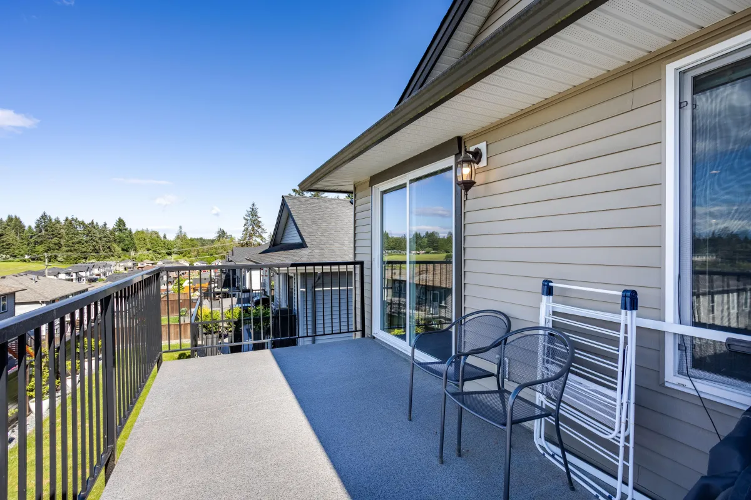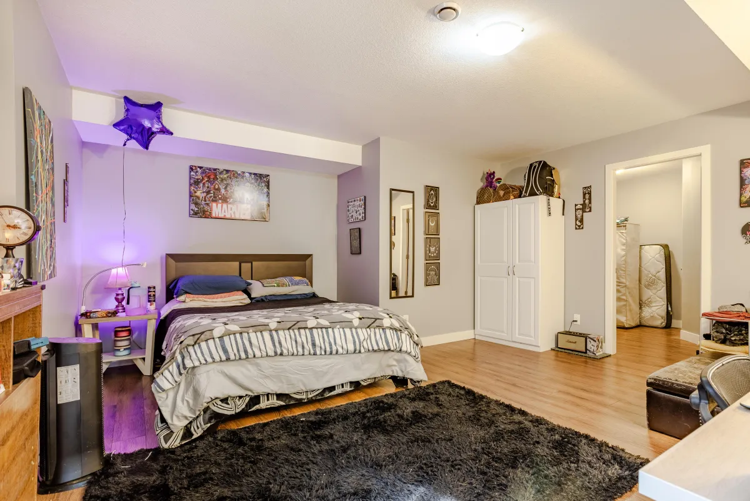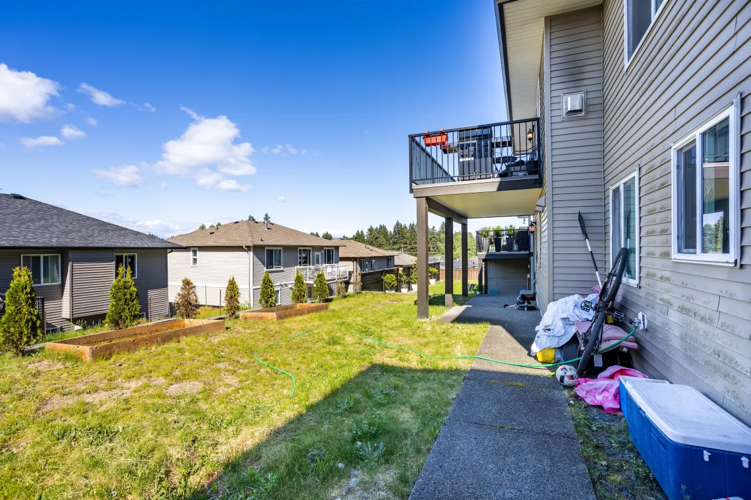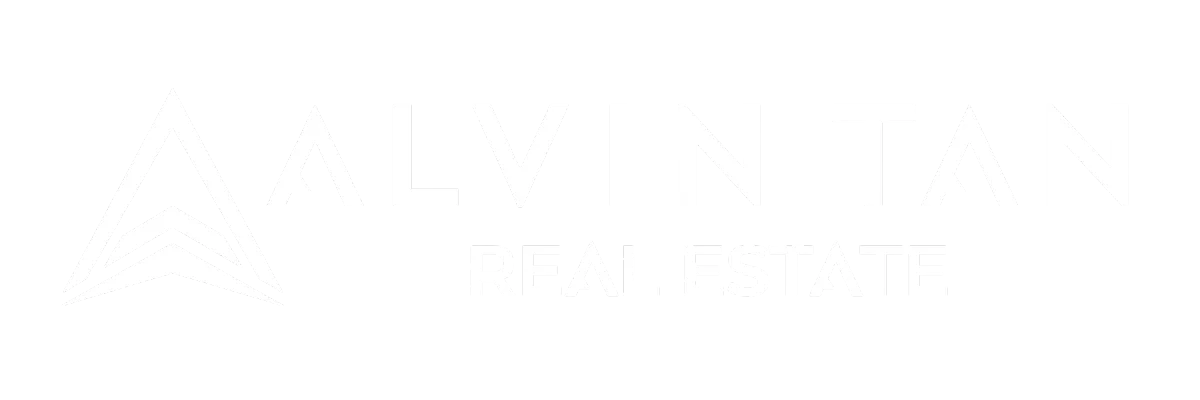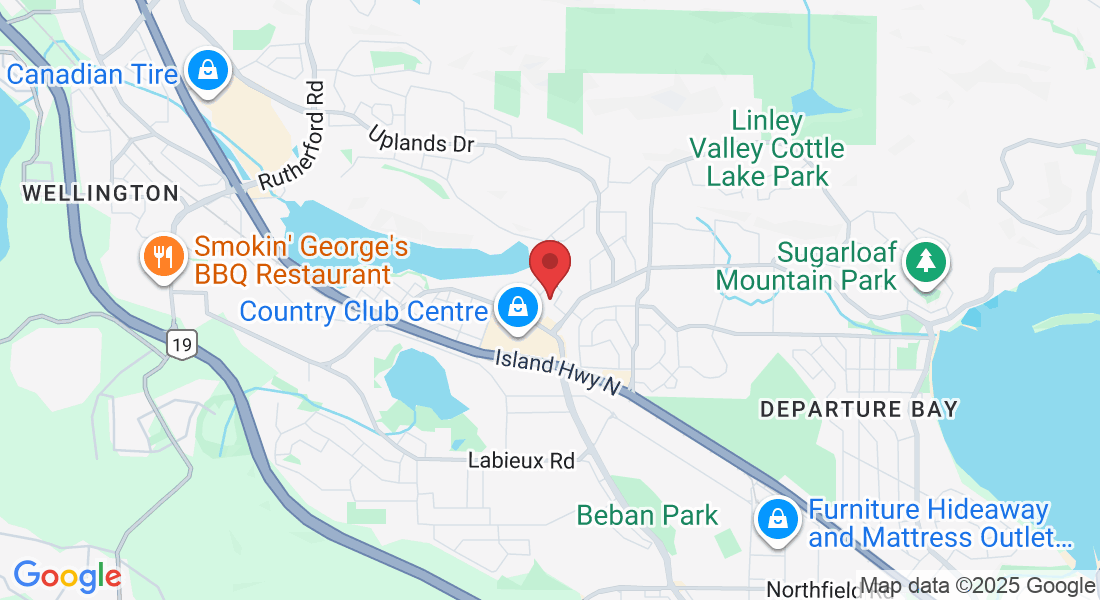SOLD 422 Ninth St, Nanaimo, BC
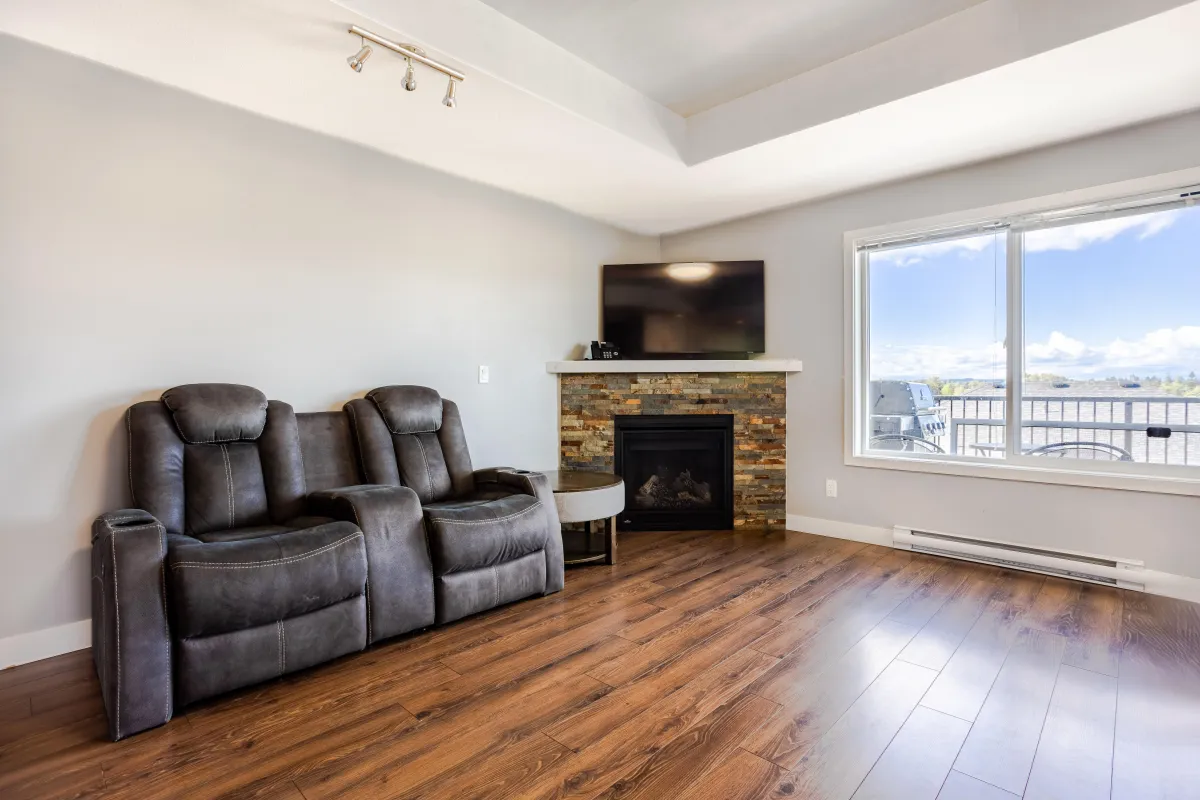
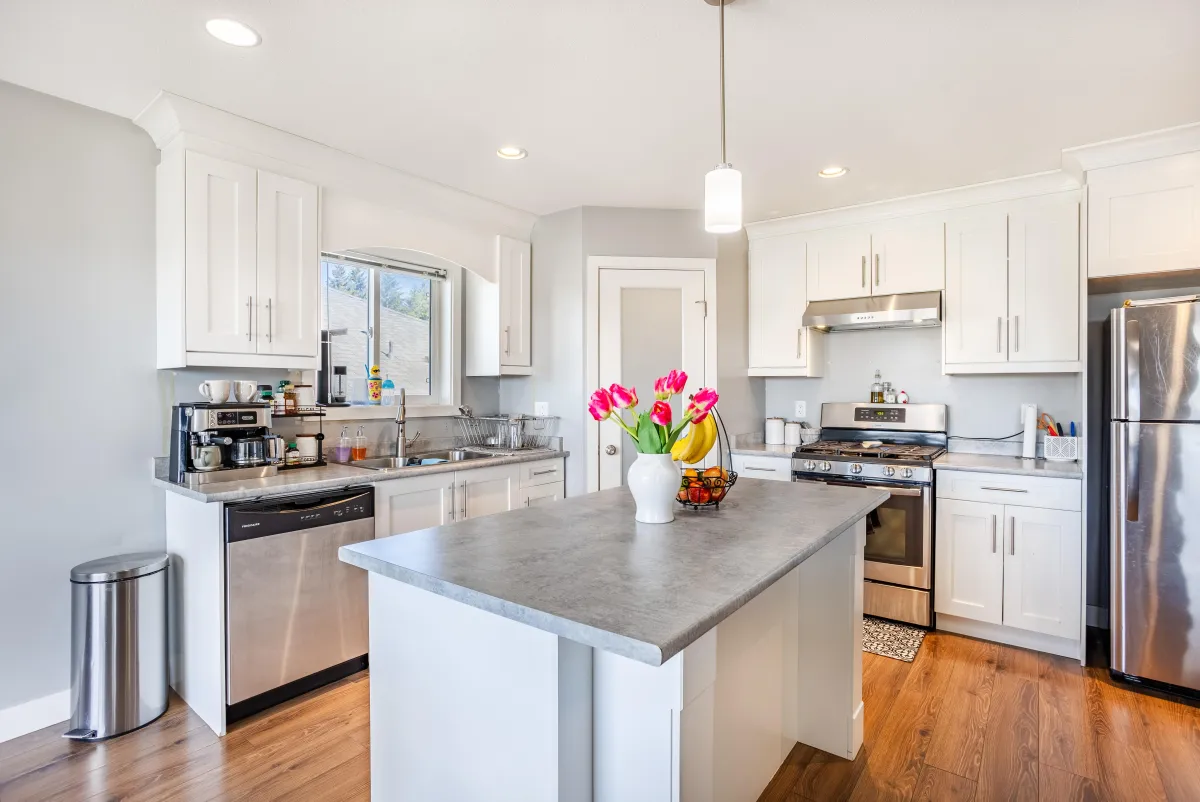
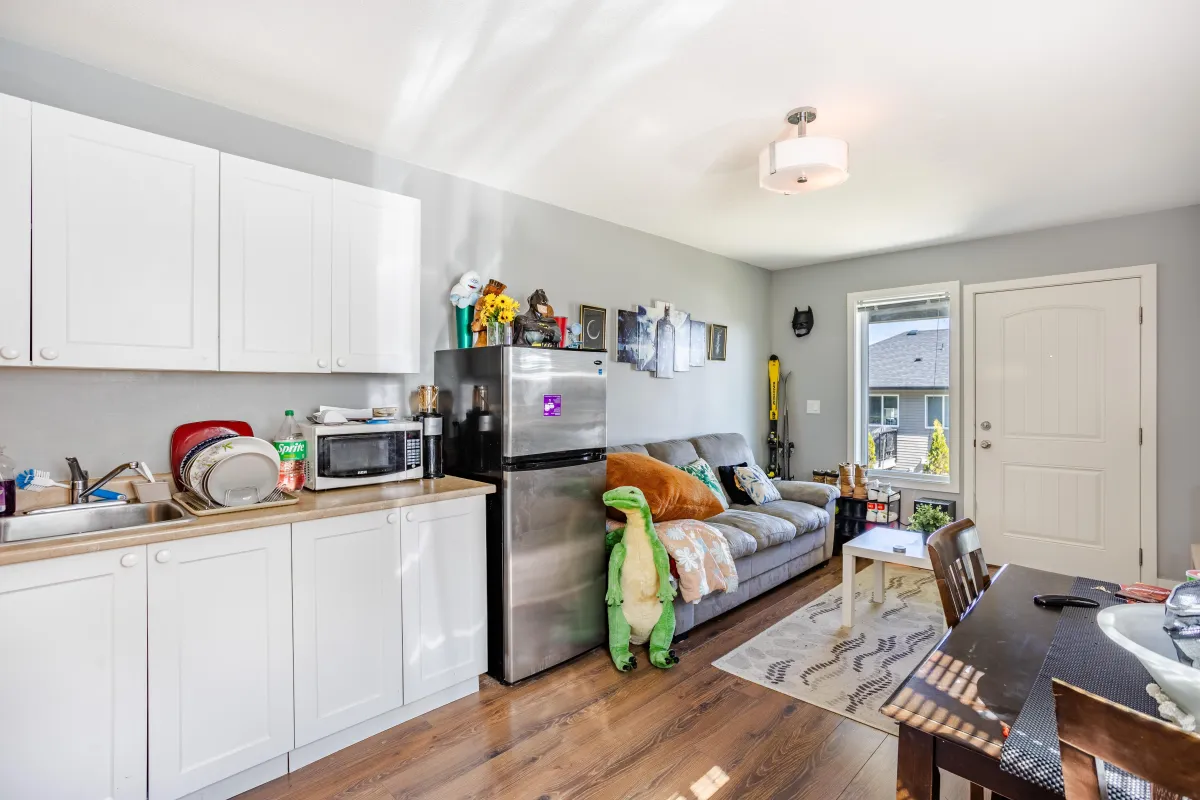
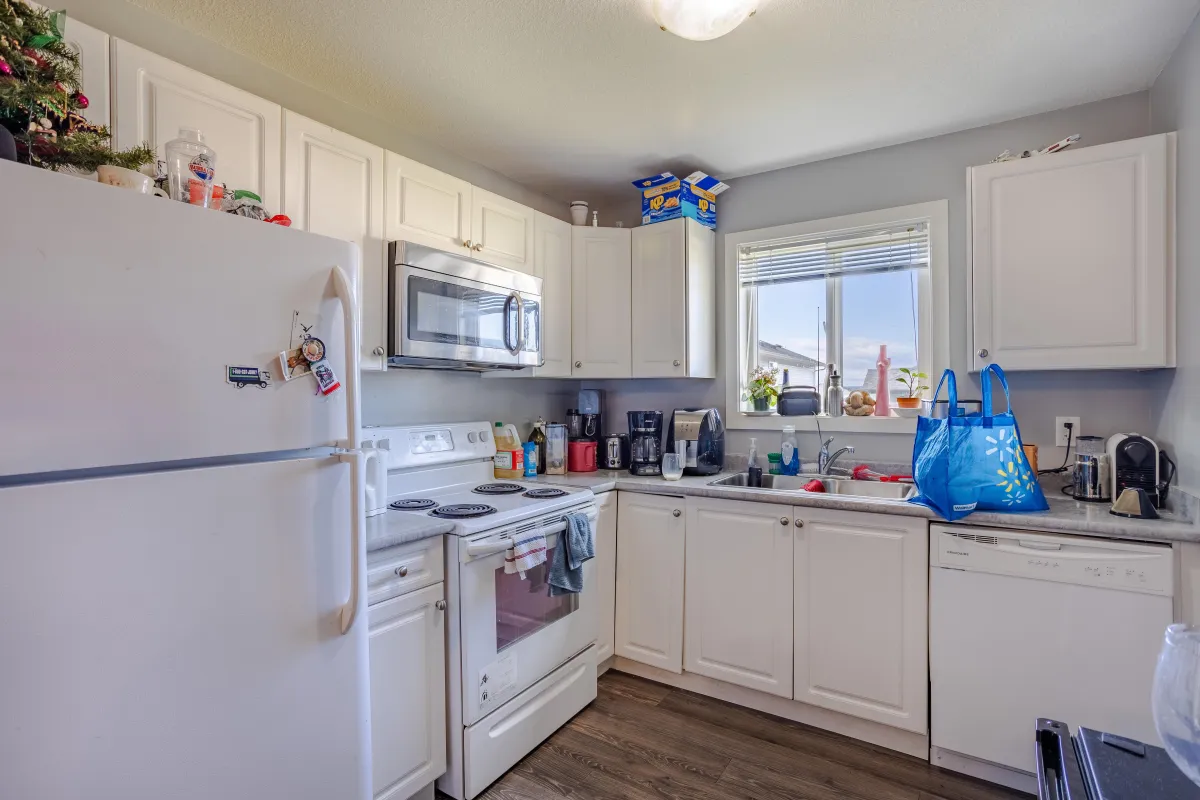




See More Nanaimo Listings Like This One in Real Time!
Listing Details
MLS® #: 964231
SOLD PRICE: $854,000
STATUS: SOLD
Listed under assessment!
Welcome to 422 Ninth St – a modern 6-bed & 4-bath home with versatile living spaces across 2,871 sqft. The main level features a bright and open great room with a natural gas fireplace and Tray ceilings. Chef's kitchen is loaded with stainless steel appliances, an island, and a hidden pantry. The primary bedroom includes a 4-piece ensuite and walk-in closet. Two additional bedrooms, a bathroom, and a laundry room complete this level.
The walk-out basement offers a legal suite with their own entrances & laundry facilities. It has a full kitchen, 2 bedrooms, and a 4-piece bathroom. The second basement in-law unit boasts with a living room, wet bar, 1 bedroom, and 4-piece ensuite.
Outside, find a flat, low-maintenance yard, a double garage, and long driveway. The property is located in a quiet neighborhood near VIU, downtown Nanaimo, and walking trails, with easy access to the highway.
Don't miss this exceptional opportunity! All measurements are approx. and should be verified if deemed important.
*For more details, please contact Alvin's Team directly.
Office: 778-762-0707
Email: [email protected]
LOCATION DETAILS
Address:
422 Ninth St, Nanaimo, BC V9R 0H7
Neighborhood:
South Nanaimo
PID:
029-933-421
Zoning:
R1
AMOUNTS/DATES
Sold Price:
$854,000
Assessed:
$920,000/2024
Taxes/Year:
$5,620/2023
EXTERIOR/BUILDING
Type:
Single Family Detached
Approx. Lot Size:
5,390 SqFt | 0.12 Acre
Lot Features:
Easy Access, Sidewalk, Southern Exposure, No Through Road
Front Faces:
South
Approx. SqFt:
2,871
Approx. Finished SqFt
2,610
Foundation:
Poured Concrete
Construction:
Frame Wood
Roof:
Asphalt Shingle
Built In:
2017
Parking Type:
Double Garage, Driveway
Other Features:
Balcony/Deck, Low-maintenance Yard
INTERIOR
Bedrooms:
6
Bathrooms:
4
Interior Features:
Coffered Ceilings, Pantry, Walk-in Closet, Ensuites
Basements:
Full, Walk-out Basement
Basement Height:
7'8''
Heat Source:
Baseboard: Electric
Suite:
2 suites
Fireplace No./Type:
1, Gas
Laundry:
In House
UTILITIES/APPLIANCES
Water:
Municipal
Sewer:
Sewer Connected
Refrigerator:
3
Stove:
2
Dishwasher:
2
Washer & Dryer:
3
Listing Details
MLS® #: 964231
SOLD PRICE: $854,000
STATUS: SOLD
Listed under assessment!
Welcome to 422 Ninth St – a modern 6-bed & 4-bath home with versatile living spaces across 2,871 sqft.
The main level features a bright and open great room with a natural gas fireplace and Tray ceilings. Chef's kitchen is loaded with stainless steel appliances, an island, and a hidden pantry. The primary bedroom includes a 4-piece ensuite and walk-in closet. Two additional bedrooms, a bathroom, and a laundry room complete this level.
The walk-out basement offers a legal suite with their own entrances & laundry facilities. It has a full kitchen, 2 bedrooms, and a 4-piece bathroom. The second basement in-law unit boasts with a living room, wet bar, 1 bedroom, and 4-piece ensuite.
Outside, find a flat, low-maintenance yard, a double garage, and long driveway. The property is located in a quiet neighborhood near VIU, downtown Nanaimo, and walking trails, with easy access to the highway.
Don't miss this exceptional opportunity!
All measurements are approx. and should be verified if deemed important.
*For more details, please contact Alvin's Team directly.
Office: 778-762-0707
Email: [email protected]
LOCATION DETAILS
Address:
422 Ninth St, Nanaimo, BC V9R 0H7
Neighborhood:
South Nanaimo
PID:
029-933-421
Zoning:
R1
AMOUNTS/DATES
Sold Price:
$854,000
Assessed:
$920,000/2024
Taxes/Year:
$5,620/2023
EXTERIOR/BUILDING
Type:
Single Family Detached
Approx. Lot Size:
5,390 SqFt | 0.12 Acre
Lot Features:
Easy Access, Sidewalk, Southern Exposure, No Through Road
Front Faces:
South
Approx. SqFt:
2,871
Approx. Finished SqFt
2,610
Foundation:
Poured Concrete
Construction:
Frame Wood
Roof:
Asphalt Shingle
Built In:
2017
Parking Type:
Double Garage, Driveway
Other Features:
Balcony/Deck, Low-maintenance Yard
INTERIOR
Bedrooms:
6
Bathrooms:
4
Interior Features:
Coffered Ceilings, Pantry, Walk-in Closet, Ensuites
Basements:
Full, Walk-out Basement
Basement Height:
7'8''
Heat Source:
Baseboard: Electric
Suite:
2 suites
Fireplace No./Type:
1, Gas
Laundry:
In House
UTILITIES/APPLIANCES
Water:
Municipal
Sewer:
Sewer Connected
Refrigerator:
3
Stove:
2
Dishwasher:
2
Washer & Dryer:
3
Floor Plan
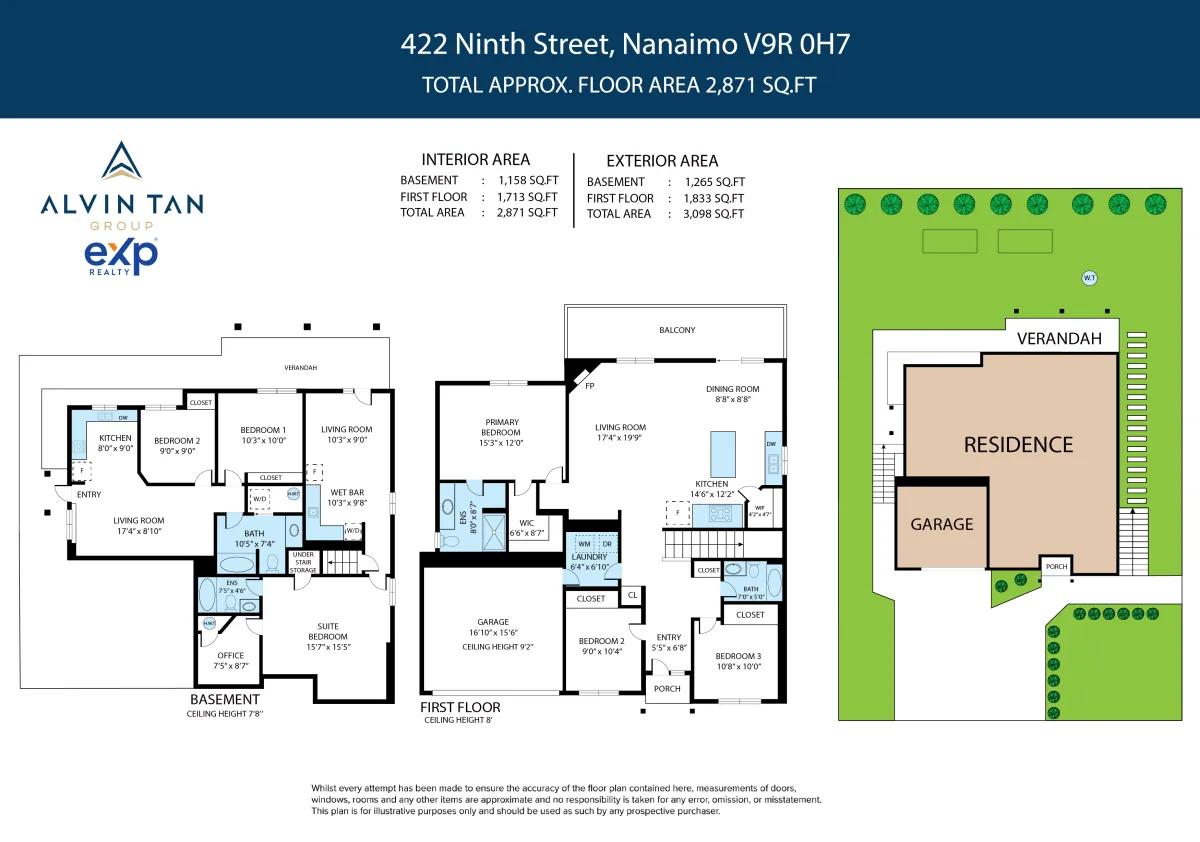
Home Warranty
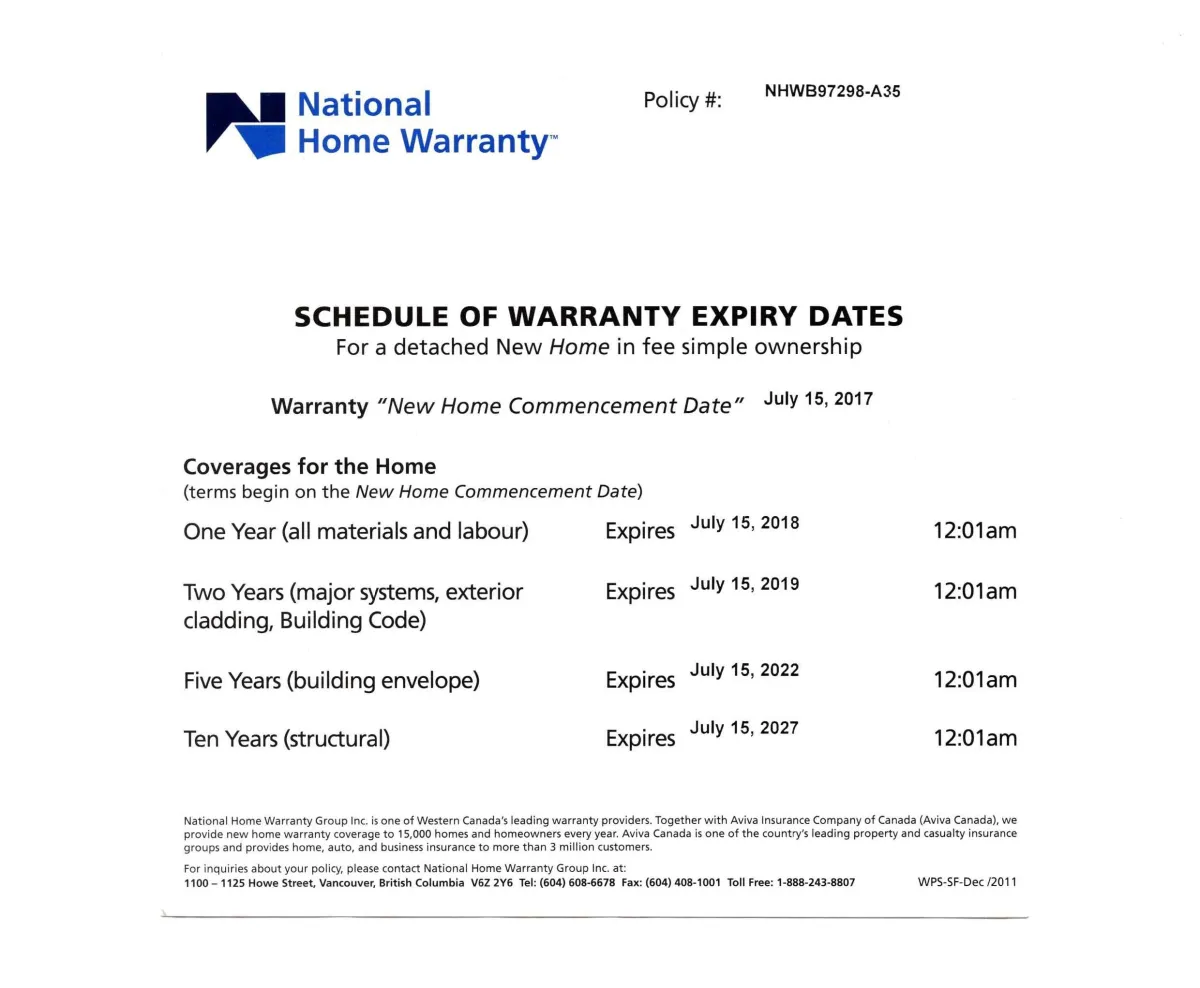
Location On The Map
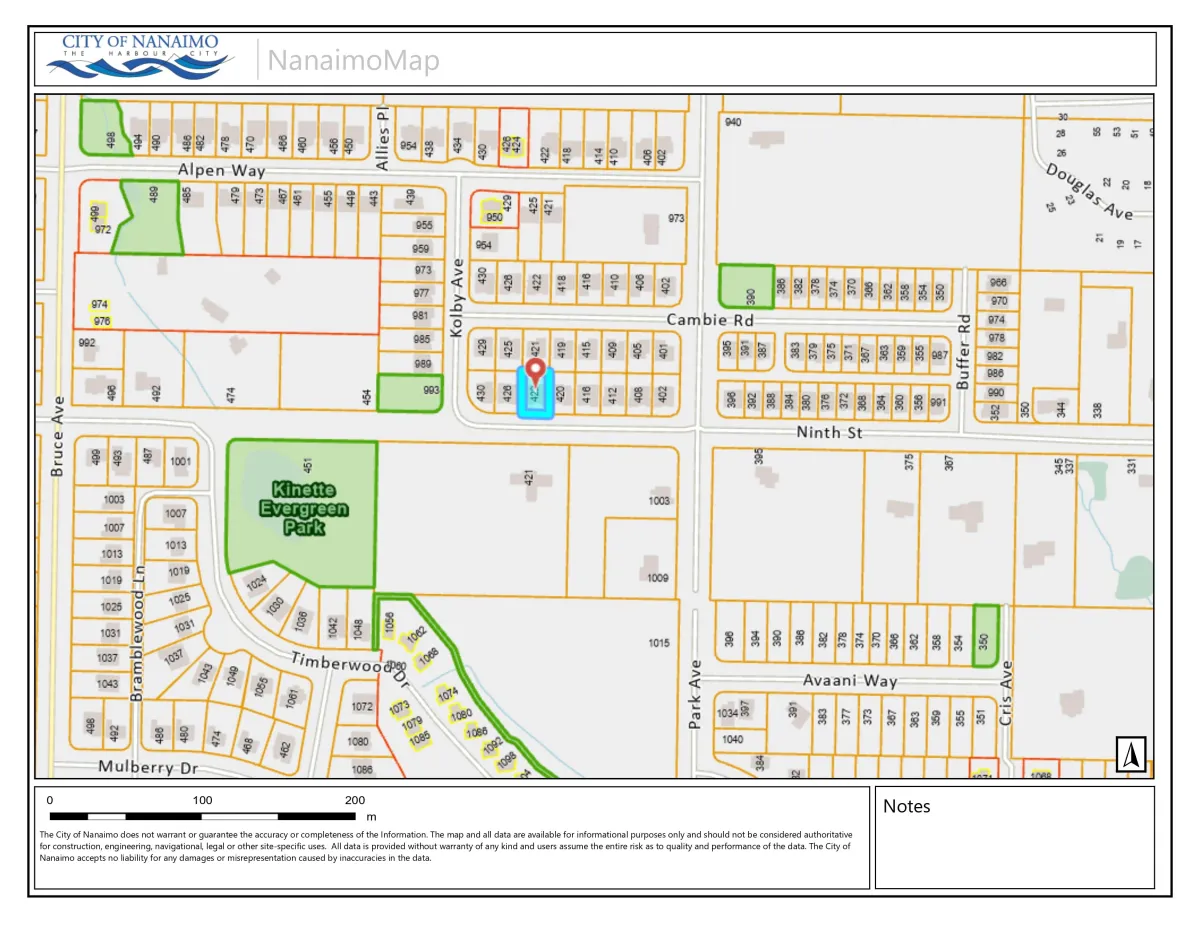
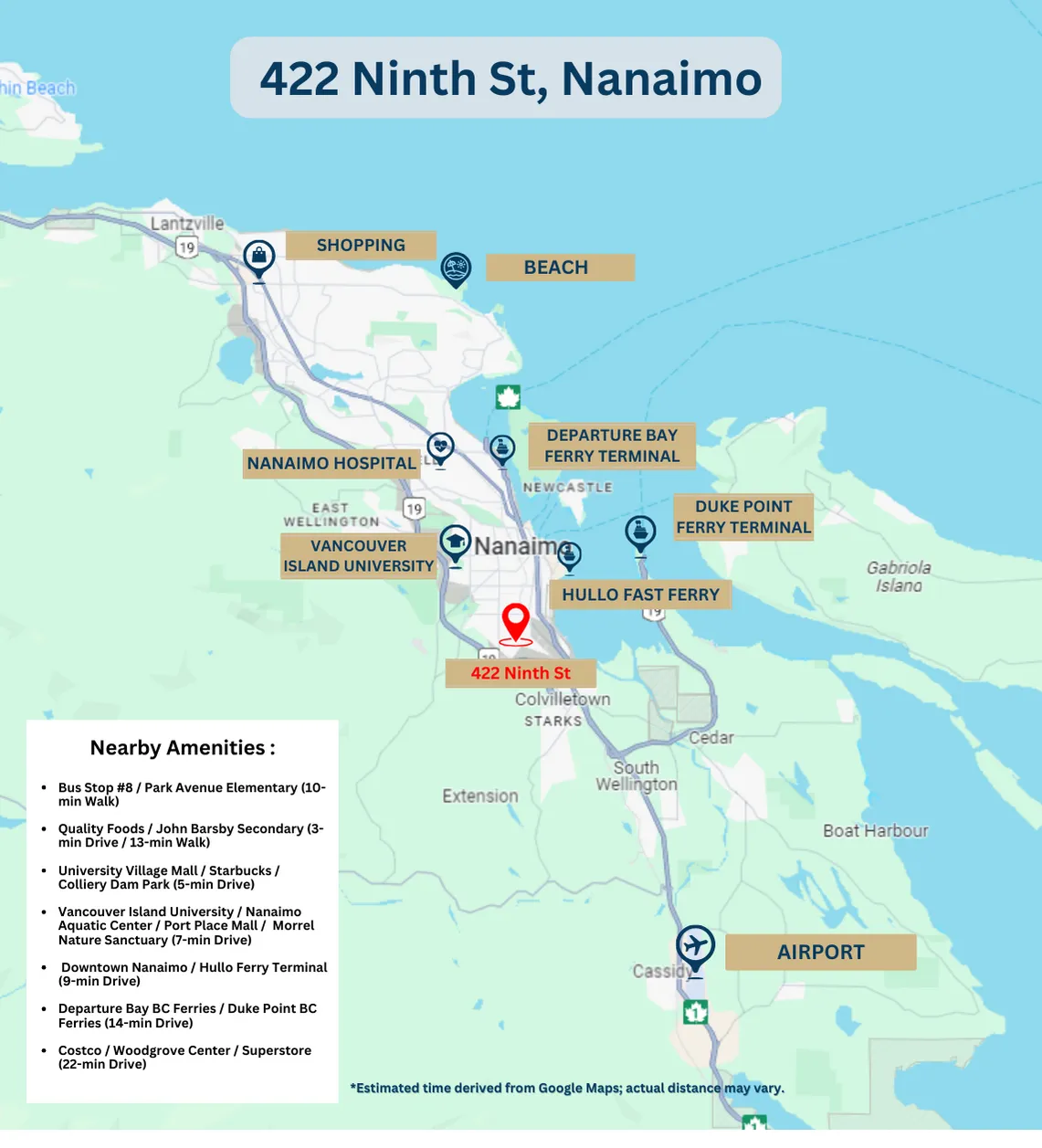
Share This Listing!
See What Our Clients Said About Us!

We would like to hear from you! If you have any questions, please do not hesitate to contact us. We will do our best to respond within 24 hours.

