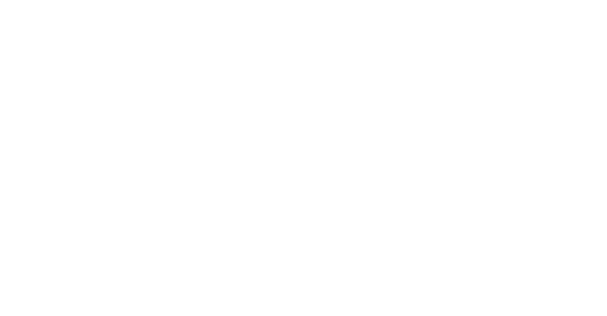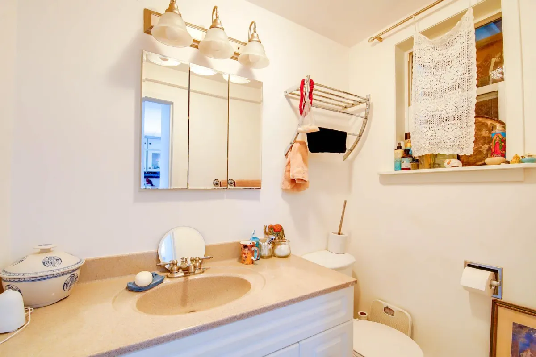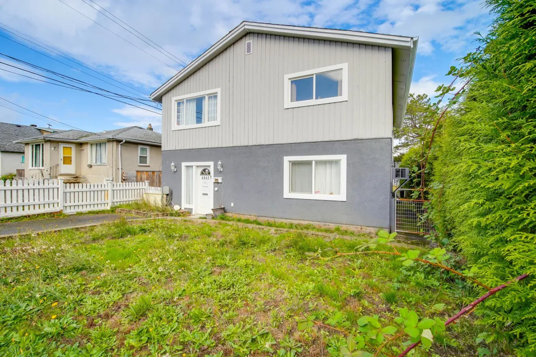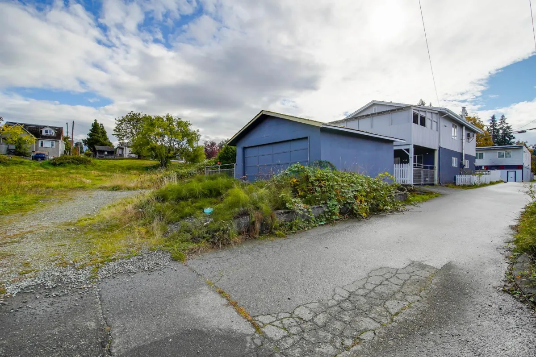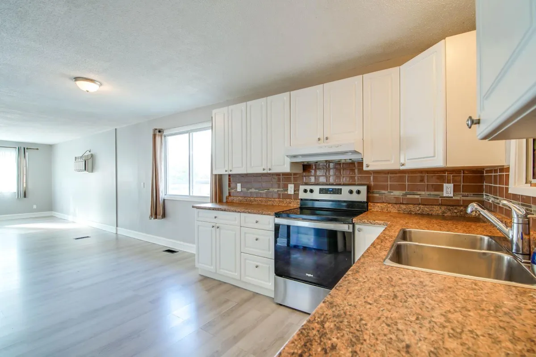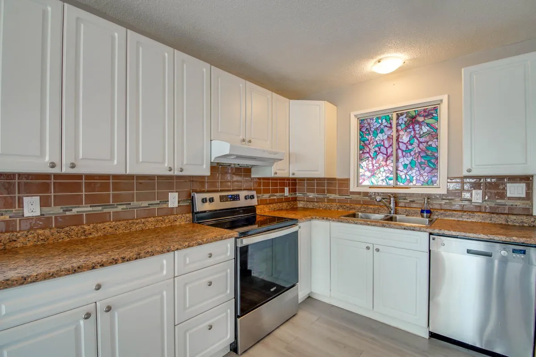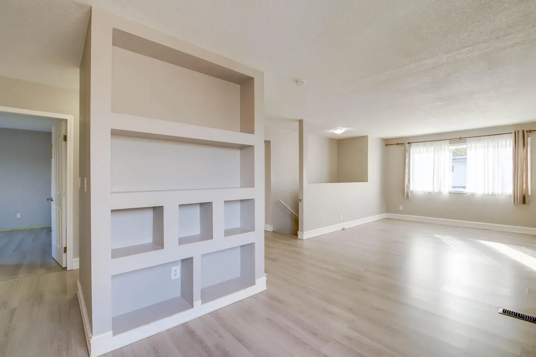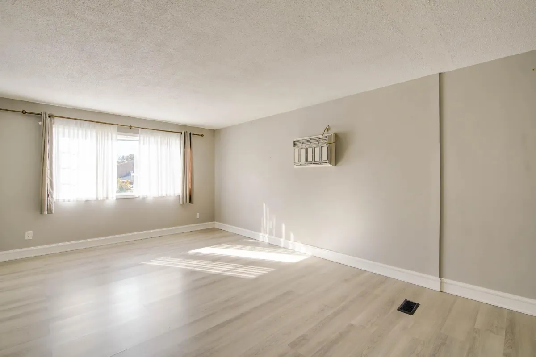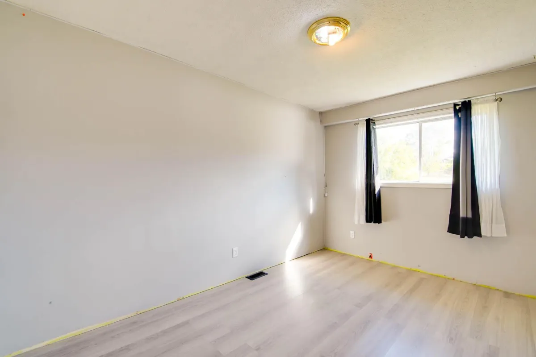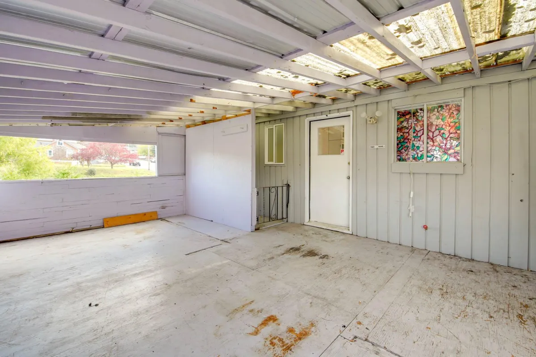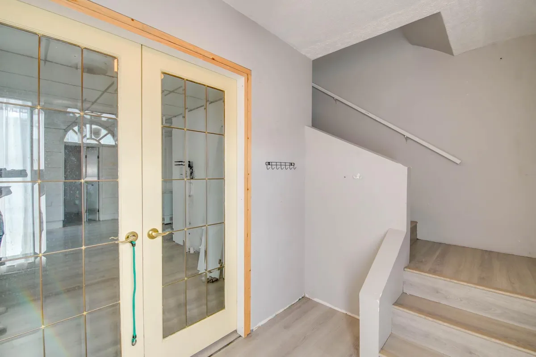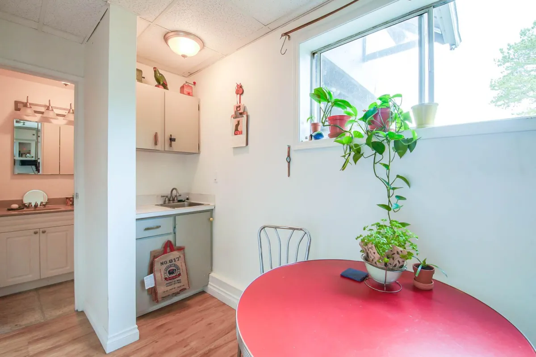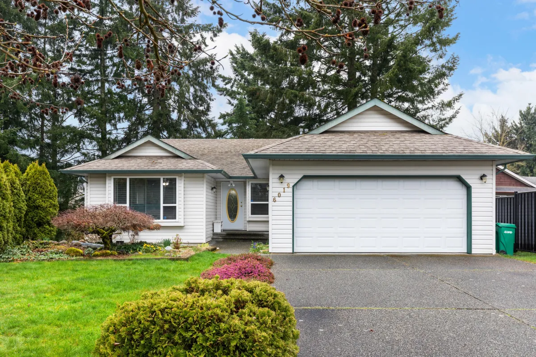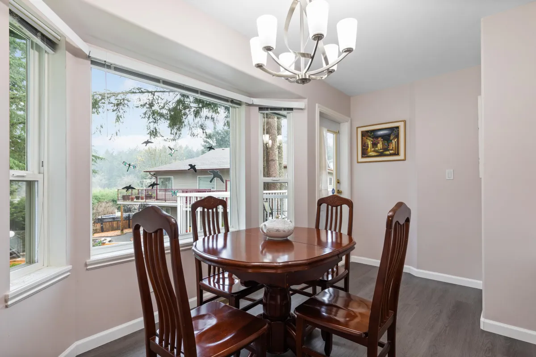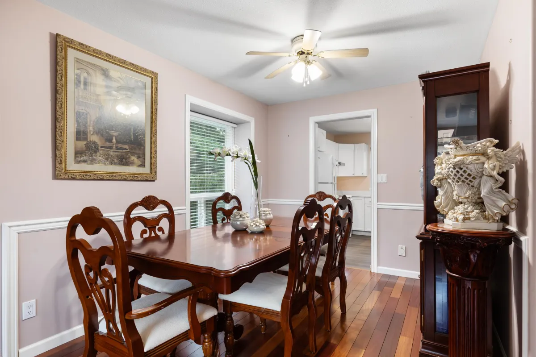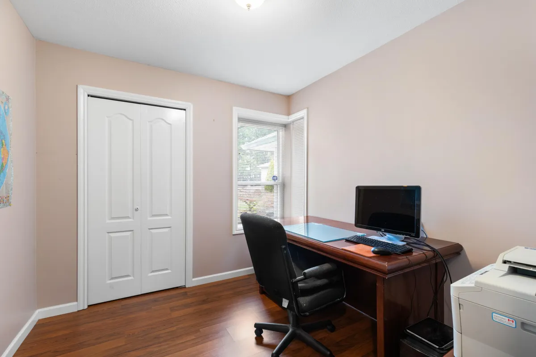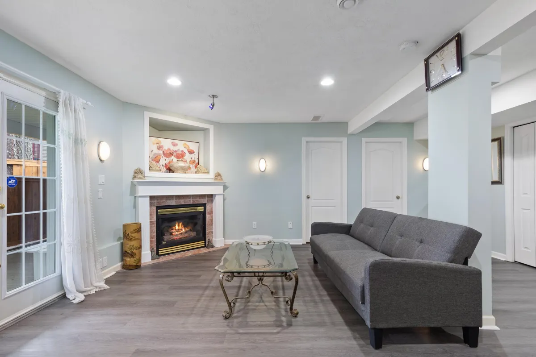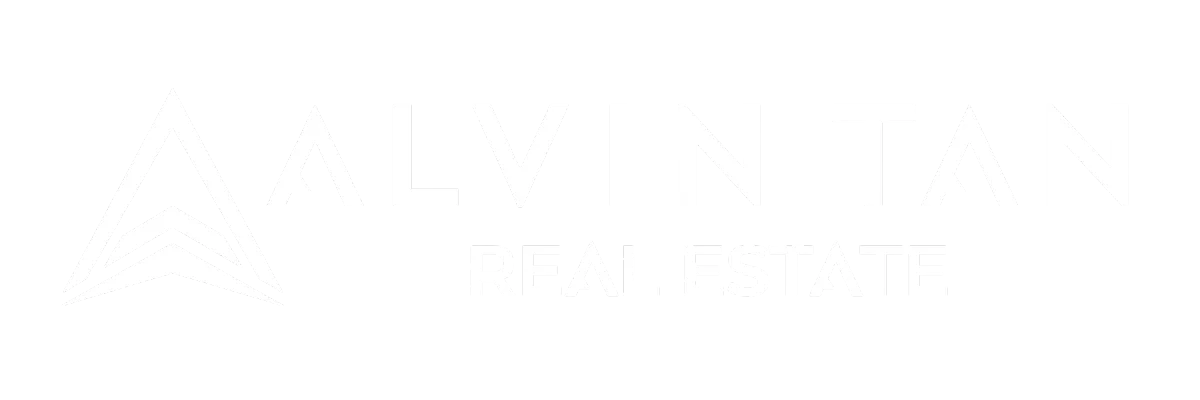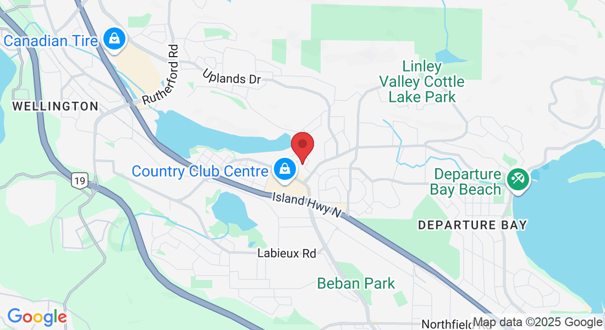4845 Burde St, Port Alberni, BC
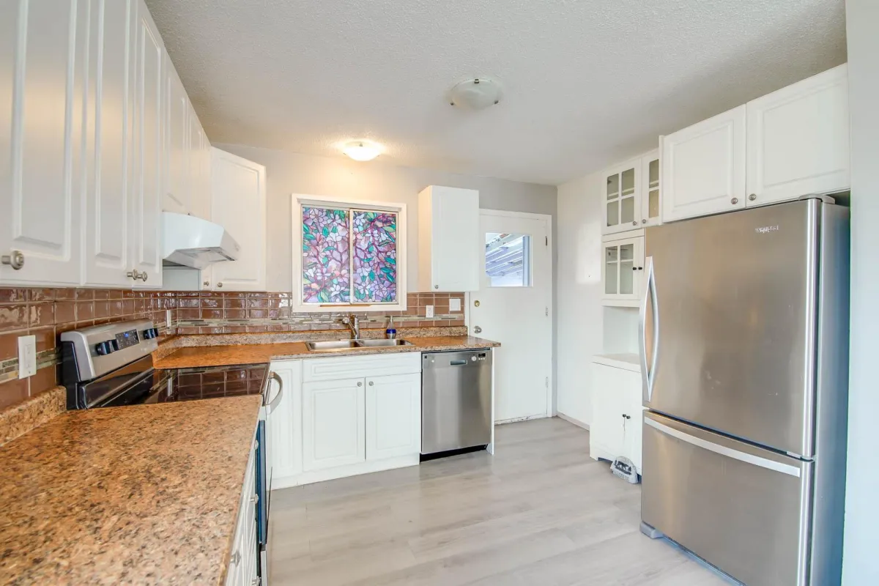
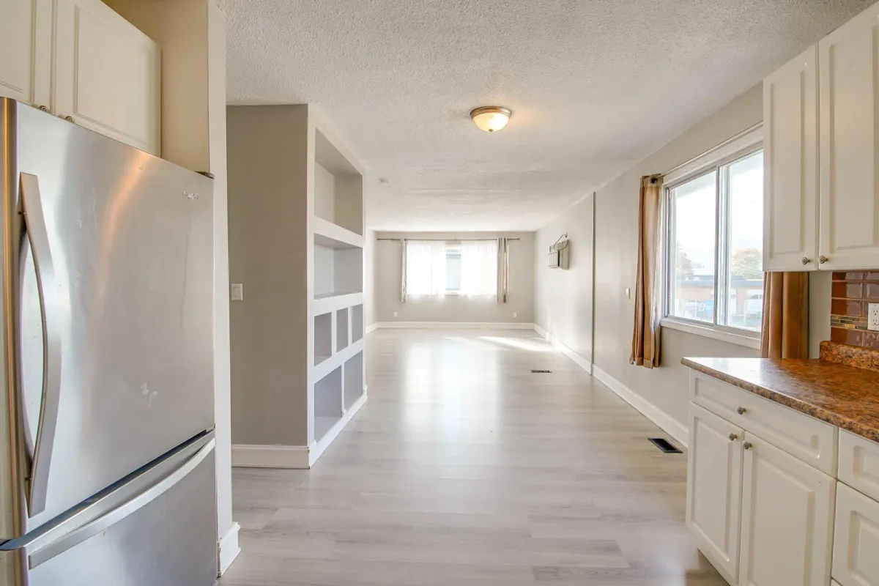
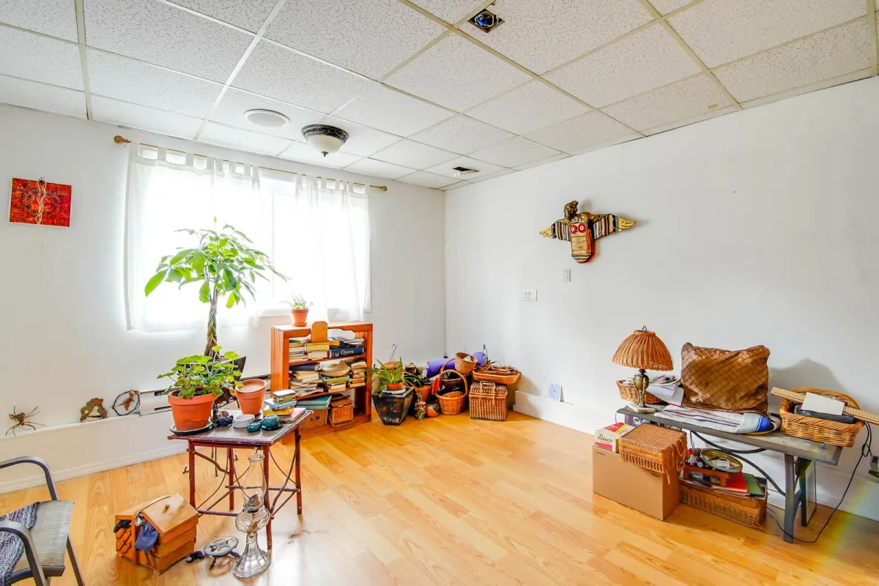
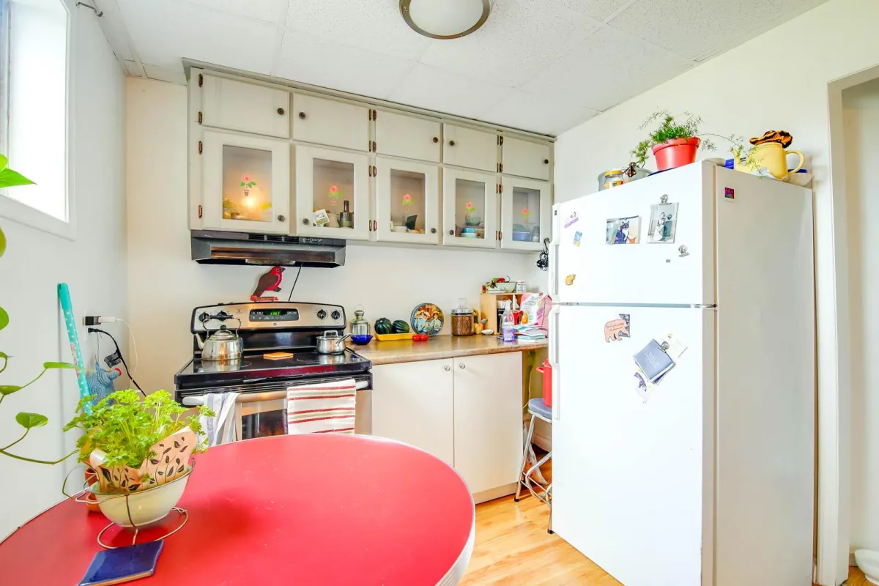




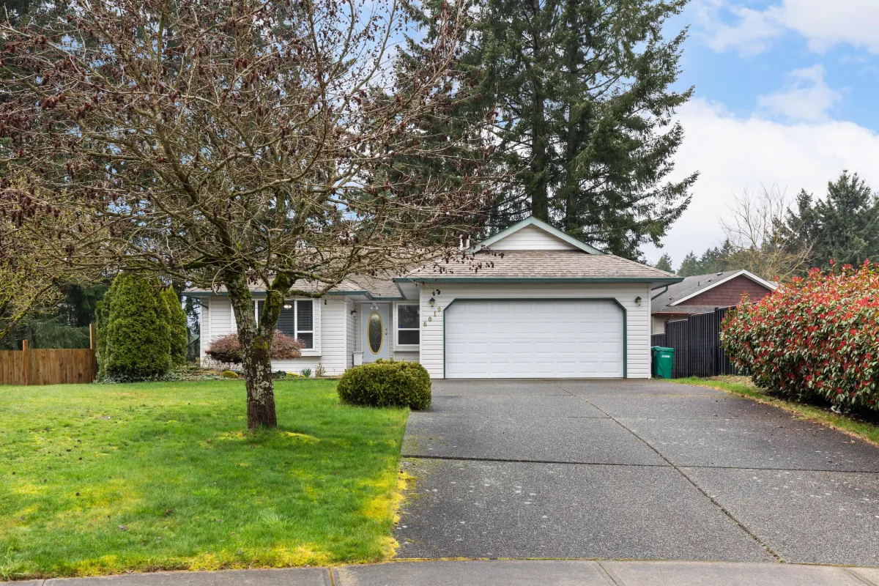

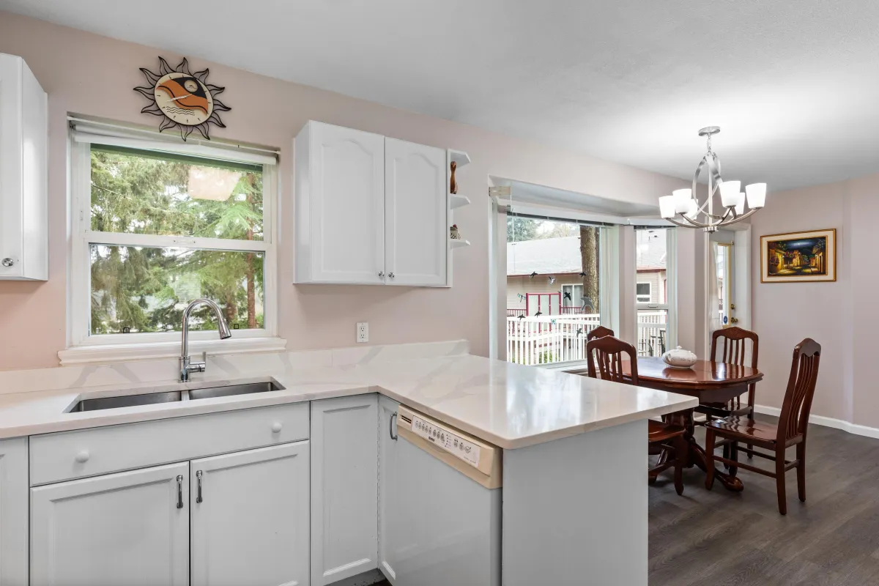
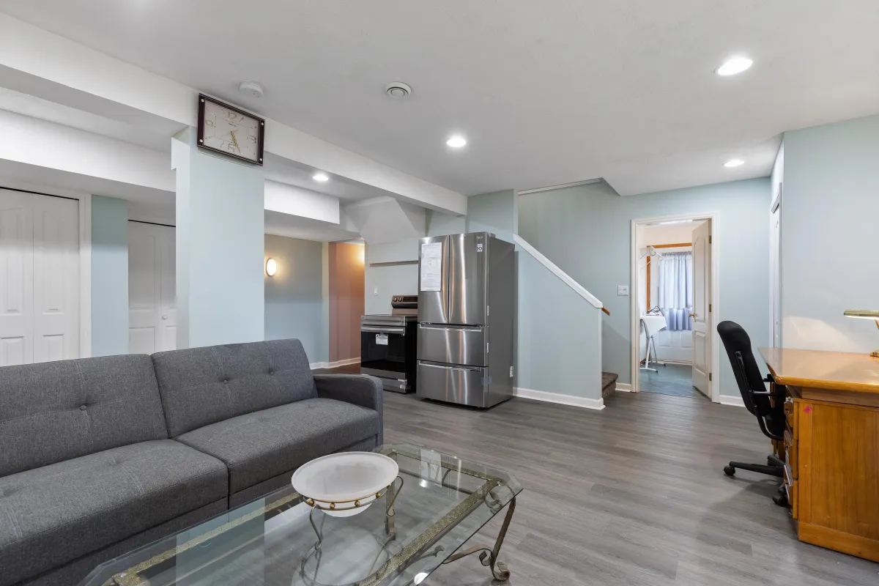
See More Port Alberni Listings Like This One in Real Time!
Share This Listing!
Listing Details
MLS® #: 977512
SOLD PRICE: $405,000
STATUS: JUST SOLD
Welcome to Your Dream Home. Discover this stunning two-story residence perfectly situated on a desirable corner lot. The main living area, located on the upper floor, features three spacious bedrooms and a beautifully updated kitchen that opens seamlessly to the dining and living room—ideal for entertaining. Step out from the kitchen to a covered deck, perfect for enjoying your morning coffee or hosting summer gatherings. The lower floor boasts a cozy one-bedroom in-law suite complete with its own bathroom, offering privacy and convenience for guests or extended family. Additionally, a shared laundry room adds to the functionality of this home. With a two-car garage and a generous 23' x 14' carport, you'll have plenty of space for vehicles and storage. This residence is a must-see for anyone seeking comfort, style, and versatility in their living space. Don’t miss out on this exceptional opportunity!
*For more details, please contact Alvin's Team directly.
Office: 778-762-0707
Email: [email protected]
LOCATION DETAILS
Address:
4845 Burde St, Port Alberni, BC V9Y 3J7
Neighborhood:
Port Alberni
Views:
Mountains
Zoning:
R2
AMOUNTS/DATES
Sold Price:
$405,000
List Price:
$399,900
Taxes/Year:
$3,058/2024
EXTERIOR/BUILDING
Type:
Single Family Detached
Approx. Lot Size:
4,840 SqFt | 0.11 Acre
Lot Features:
Central Location, Landscaped, Level, Marina Nearby, Shopping Nearby
Front Faces:
South
Approx. SqFt:
2,099
Approx. Finished SqFt
2,099
Foundation:
Poured Concrete
Construction:
Stucco
Roof:
Fibreglass Shingle
Built In:
1974
Parking Type:
Carport, Garage
Other Features:
Balcony/Deck, Patio, Fenced Yard
INTERIOR
Bedrooms:
4
Bathrooms:
2
Interior Features:
Stainless Steel Appliances, Built-in Featured Wall,
Laminate Flooring
Basements:
Yes
Basement Height:
7'11"
Heat Source:
Natural Gas, Forced Air
Air Conditioning:
None
Fireplace No./Type:
None
Laundry:
In House
UTILITIES/APPLIANCES
Water:
Municipal
Sewer:
Sewer Connected
Refrigerator:
2
Stove:
2
Dishwasher:
1
Washer & Dryer:
1
See More Port Alberni Sold Listings Like This One!
MLS® #: 977512
SOLD PRICE: $405,000
STATUS:
JUST SOLD
Welcome to Your Dream Home. Discover this stunning two-story residence perfectly situated on a desirable corner lot.
The main living area, located on the upper floor, features three spacious bedrooms and a beautifully updated kitchen that opens seamlessly to the dining and living room—ideal for entertaining. Step out from the kitchen to a covered deck, perfect for enjoying your morning coffee or hosting summer gatherings.
The lower floor boasts a cozy one-bedroom in-law suite complete with its own bathroom, offering privacy and convenience for guests or extended family.
Additionally, a shared laundry room adds to the functionality of this home. With a two-car garage and a generous 23' x 14' carport, you'll have plenty of space for vehicles and storage. This residence is a must-see for anyone seeking comfort, style, and versatility in their living space. Don’t miss out on this exceptional opportunity!
*For more details, please contact Alvin's Team directly.
Office: 778-762-0707
Email: [email protected]
LOCATION DETAILS
Address:
4845 Burde St, Port Alberni, BC V9Y 3J7
Neighborhood:
Port Alberni
Views:
Mountains
Zoning:
R2
AMOUNTS/DATES
Sold Price:
$405,000
List Price:
$399,900
Taxes/Year:
$3,058/2024
EXTERIOR/BUILDING
Type:
Single Family Detached
Approx. Lot Size:
4,840 SqFt | 0.11 Acre
Lot Features:
Central Location, Landscaped, Level, Marina Nearby, Shopping Nearby
Front Faces:
South
Approx. SqFt:
2,099
Approx. Finished SqFt
2,099
Foundation:
Poured Concrete
Construction:
Stucco
Roof:
Fibreglass Shingle
Built In:
1974
Parking Type:
Carport, Garage
Other Features:
Balcony/Deck, Patio, Fenced Yard
INTERIOR
Bedrooms:
4
Bathrooms:
2
Interior Features:
Stainless Steel Appliances, Built-in Featured Wall,
Laminate Flooring
Basements:
Yes
Basement Height:
7'11"
Heat Source:
Natural Gas, Forced Air
Air Conditioning:
None
Fireplace No./Type:
None
Laundry:
In House
UTILITIES/APPLIANCES
Water:
Municipal
Sewer:
Sewer Connected
Refrigerator:
2
Stove:
2
Dishwasher:
1
Washer & Dryer:
1
Floor Plan
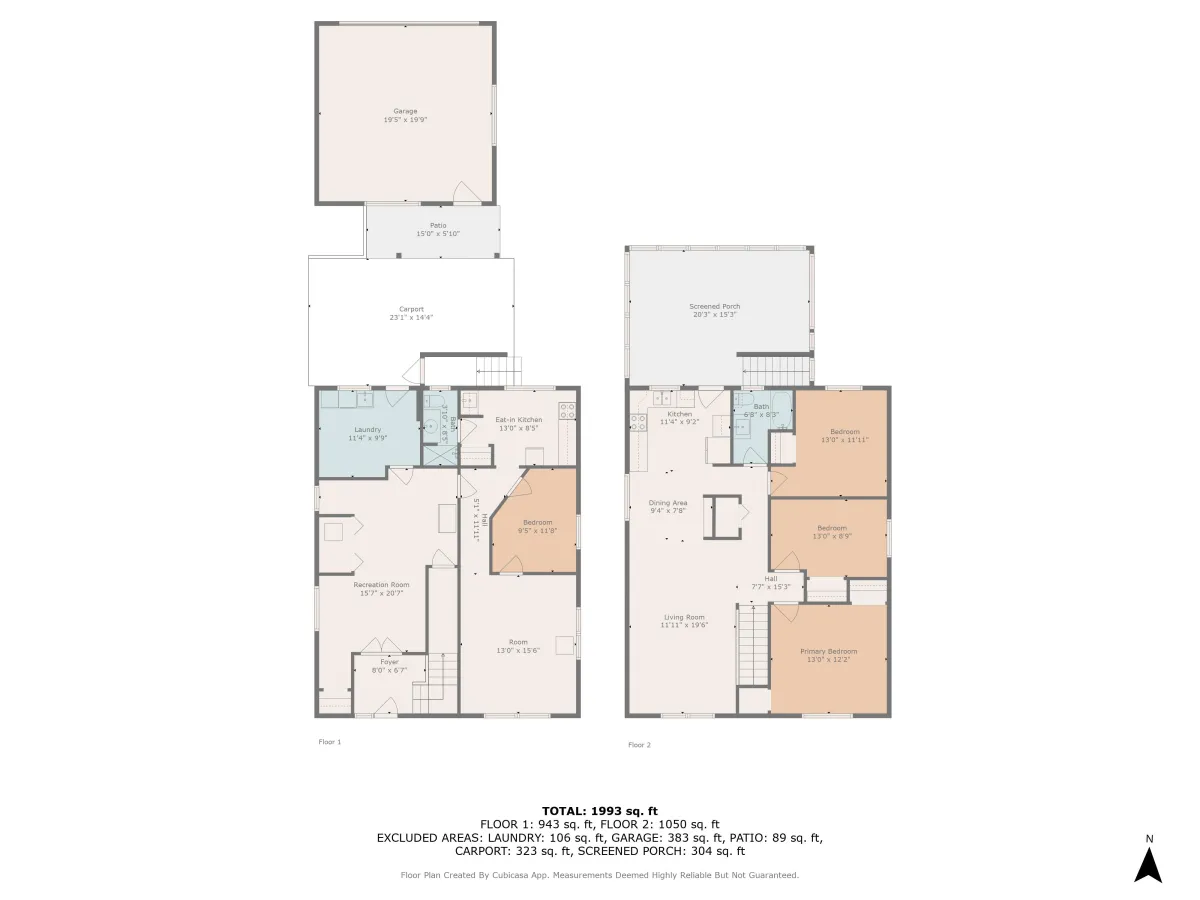
Location On The Map

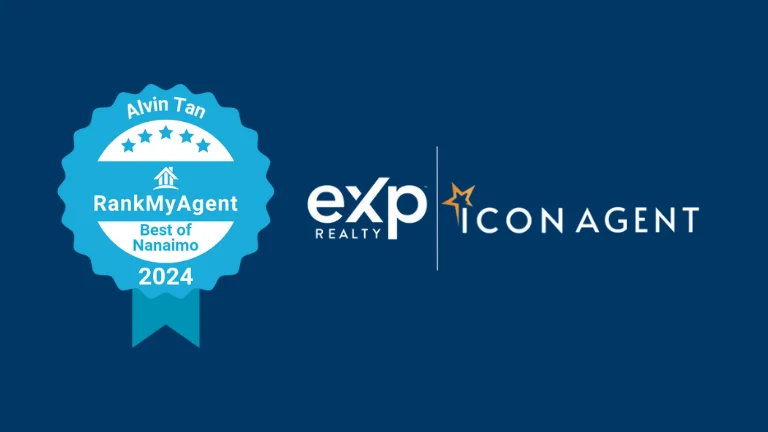
We would like to hear from you! If you have any questions, please do not hesitate to contact us. We will do our best to respond within 24 hours.
