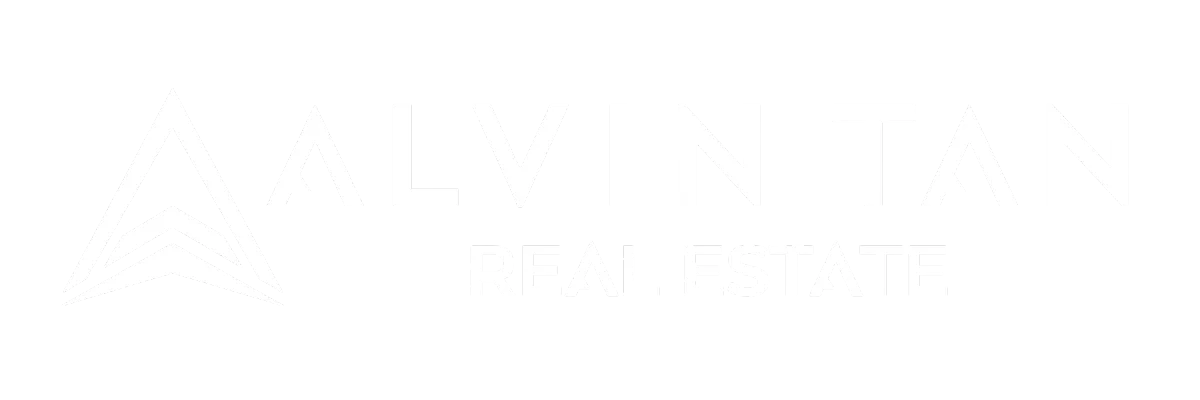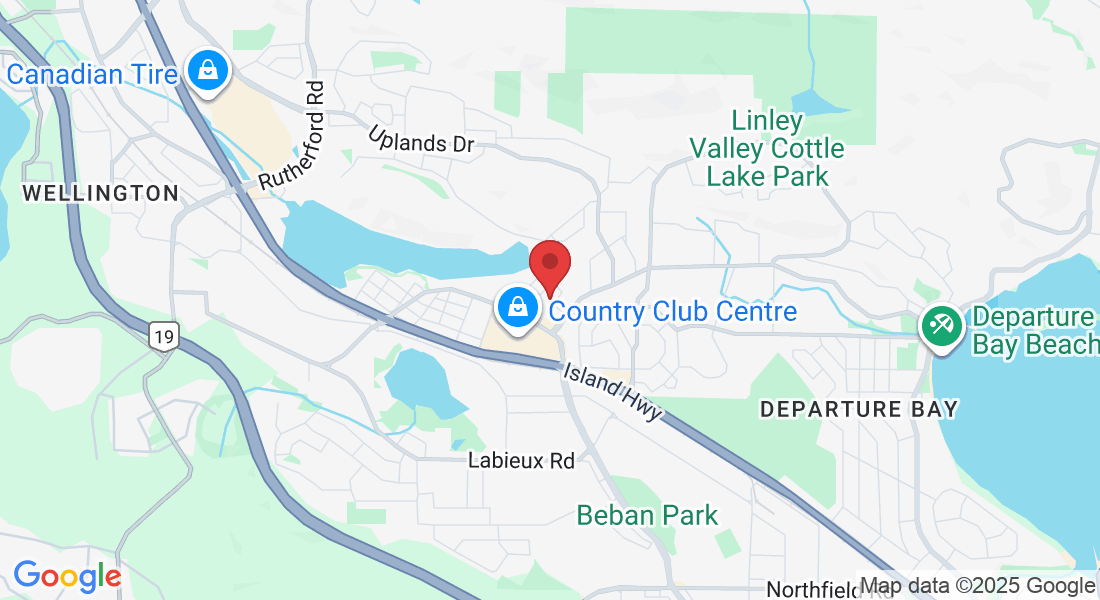Meet Our Team

Alvin Tan – At Your Service
GLOBAL EXPERIENCE, BASED IN NANAIMO
Elevating Your Real Estate Experience
Welcome to the world of exceptional real estate service with Alvin Tan Group, your dedicated guide in Vancouver Island, BC. As a seasoned REALTOR® and Team Leader at eXp Realty, Alvin combines a proven track record with a passion for client-centric excellence.
Proven Success & Awards
With a stellar career dating back to 2016, Alvin has consistently earned accolades, including the prestigious 100% Club Award (2017-2019), Platinum Club (2020), and the Chairman’s Club (2021) at RE/MAX of Nanaimo. Achieving the million-dollar milestone, he was honored with the Lifetime Hall of Fame Award.
Multilingual Expertise & Global Experience
Fluent in English, Mandarin, Cantonese, and Malay, Alvin's global perspective enhances his service. Born in Malaysia and armed with a Bachelor of Business Administration, he brings a unique blend of international experience to the local real estate landscape.
Diverse Skills for Your Success
Alvin's journey spans roles as a Mortgage Broker, Financial Advisor, and Department Supervisor at Home Depot. His diverse background in marketing, sales, and customer service ensures a comprehensive approach to meet your real estate needs.
Unleashing the Power of eXp Realty
Partnering with eXp Realty, Alvin leverages cutting-edge technology, coaching, and marketing expertise for unparalleled results. Explore current listings in Central Nanaimo, Departure Bay, and North Nanaimo, and experience a seamless home buying or selling process.
Alvin Tan
PREC* REALTOR®
eXp Realty - Vancouver Island
Office: 778-762-0707
Cell: 778-744-7557
Email: [email protected]
Alvin Tan – At Your Service
GLOBAL EXPERIENCE, BASED IN NANAIMO

Elevating Your Real Estate Experience
Welcome to the world of exceptional real estate service with Alvin Tan Group, your dedicated guide in Vancouver Island, BC. As a seasoned REALTOR® and Team Leader at eXp Realty, Alvin combines a proven track record with a passion for client-centric excellence.
Proven Success & Awards
With a stellar career dating back to 2016, Alvin has consistently earned accolades, including the prestigious 100% Club Award (2017-2019), Platinum Club (2020), and the Chairman’s Club (2021) at RE/MAX of Nanaimo. Achieving the million-dollar milestone, he was honored with the Lifetime Hall of Fame Award.
Multilingual Expertise & Global Experience
Fluent in English, Mandarin, Cantonese, and Malay, Alvin's global perspective enhances his service. Born in Malaysia and armed with a Bachelor of Business Administration, he brings a unique blend of international experience to the local real estate landscape.
Diverse Skills for Your Success
Alvin's journey spans roles as a Mortgage Broker, Financial Advisor, and Department Supervisor at Home Depot. His diverse background in marketing, sales, and customer service ensures a comprehensive approach to meet your real estate needs.
Unleashing the Power of eXp Realty
Partnering with eXp Realty, Alvin leverages cutting-edge technology, coaching, and marketing expertise for unparalleled results. Explore current listings in Central Nanaimo, Departure Bay, and North Nanaimo, and experience a seamless home buying or selling process.
Alvin Tan
PREC* / Team Lead
eXp Realty - Vancouver Island
Office: 778-762-0707
Cell: 778-744-7577
Email: [email protected]
Meet Ariel Wu

Ariel is an unlicensed assistant at the Alvin Tan Group. Her journey to the real estate world was paved with a strong foundation in journalism, having previously served as a news editor at the largest press group in her hometown. This role equipped her with invaluable qualities such as a keen attention to detail, strong research skills, and exceptional organizational abilities.
Ariel's connection to Nanaimo deepened during her time studying at VIU, which she grew to love. After graduating from VIU, she transitioned to her role as an office assistant at Alvin Tan Group. Her dedication to excellence and commitment to serving clients make her an integral part of the team's success.
Ariel finds it a privilege to call Vancouver Island home, where she deeply appreciates the region's stunning natural beauty. When she's not at work, you can often find her exploring the island's lush woods and taking in the serene surroundings.
Ariel Wu
Office Administrator
Office: 778-762-0707
Email: [email protected]
Meet Nina Dean

Nina's real estate journey reflects a diverse background and unwavering commitment to client satisfaction. After law school in China, she immersed herself in Metro Vancouver's construction industry before transitioning to real estate in 2019. Fluent in English and Chinese, Nina's multiculturalism aids a diverse clientele, particularly Chinese Canadians. Her law-oriented education sharpens contract preparation and information management. Residing in Nanaimo, she embraces Vancouver Island's beauty, offering expertise in buying/selling.
With a reputation for reliability, Nina, a seasoned agent, exceeds client expectations. Her passion for the outdoors aligns with helping clients fulfill real estate dreams, making her an exceptional choice for all real estate needs.
Nina Dean
REALTOR®
eXp Realty - Vancouver Island
Office: 778-762-0707
Cell: 778-762-0808
Email: [email protected]
Meet Nina Dean
Nina Dean's real estate journey showcases a diverse background and an unwavering commitment to client satisfaction. Her path began with law school in China, followed by immersion in Metro Vancouver's construction industry. In 2016, she transitioned to real estate, bringing with her fluency in English, Chinese, and French, which greatly benefits her multicultural clientele, especially Chinese Canadians. Nina's law-oriented education enhances her skills in contract preparation and information management.
Living in Nanaimo, Nina appreciates the beauty of Vancouver Island, and she offers expertise in buying and selling properties in the region. Known for her reliability, Nina consistently exceeds client expectations. Her passion for the outdoors aligns with her goal of helping clients achieve their real estate dreams, making her an exceptional choice for all real estate needs.
Nina Dean
REALTOR®
eXp Realty - Vancouver Island
Office: 778-762-0707
Cell: 778-762-0808
Email: [email protected]


Meet Juliet Zhu
Juliet Zhu is a dedicated professional with a passion for people and a deep understanding of the real estate and hospitality industries. With experience as a former Coast Bastion Inn Event Coordinator and licensed Property Manager at Remax Rental, Juliet has honed her skills in event planning and property management. Her extensive knowledge of the rental market, coupled with her experience as a front desk manager in the hospitality sector, sets her apart in providing comprehensive real estate solutions.
Beyond her professional pursuits, Juliet is a loving mother of three, cherishing weekends spent creating precious memories with her children. Fluent in both Mandarin and English, she seamlessly connects with a diverse range of clients. Juliet's commitment to excellence, paired with her warm and personable nature, makes her a valuable asset in assisting clients with their real estate needs.
Juliet Zhu
Office Assistant
Office: 778-762-0707
Email: [email protected]
Meet Juliet Zhu

Juliet Zhu is a dedicated professional with a passion for people and a deep understanding of the real estate and hospitality industries. As a former Coast Bastion Inn Event Coordinator and licensed Property Manager at Remax Rental, Juliet has honed her skills in event planning and property management. Her extensive knowledge of the rental market, coupled with her experience as a front desk manager in the hospitality sector, sets her apart in providing comprehensive real estate solutions.
Beyond her professional pursuits, Juliet is a loving mother of three, cherishing weekends spent creating precious memories with her children. Fluent in both Mandarin and English, she seamlessly connects with a diverse range of clients. Juliet's commitment to excellence, paired with her warm and personable nature, makes her a valuable asset in assisting clients with their real estate needs.
Juliet Zhu
Payroll & Finance
Office: 778-762-0707


K.R.
Photographer & Video Editor
K.R.
Photographer & Video Editor


We would like to hear from you! If you have any questions, please do not hesitate to contact us. We will do our best to respond within 24 hours.


