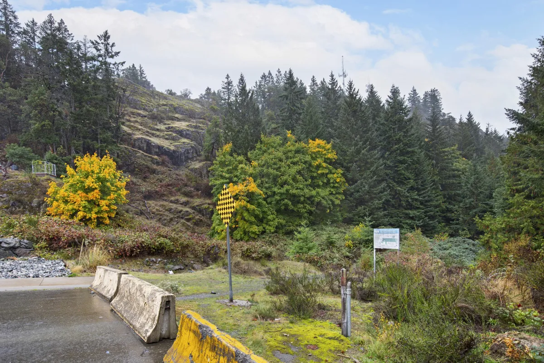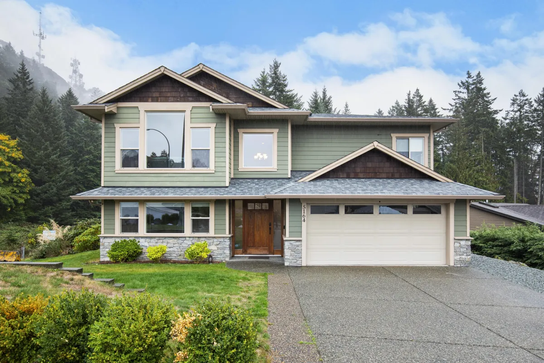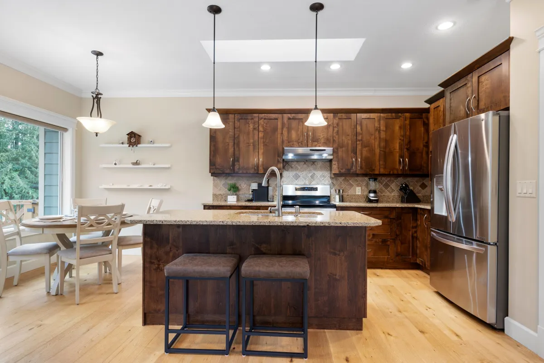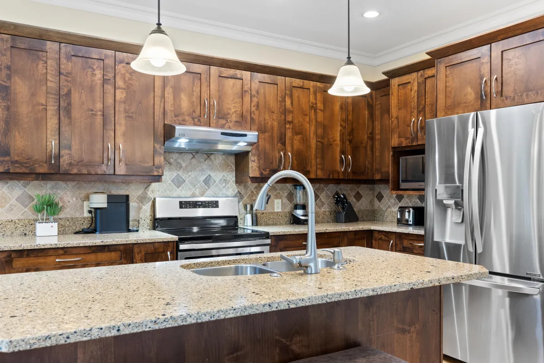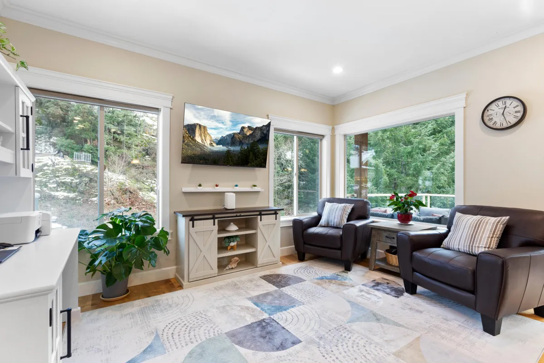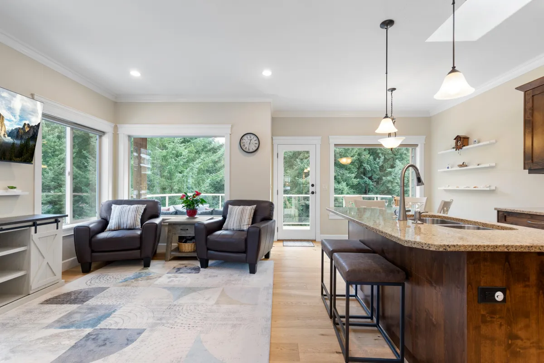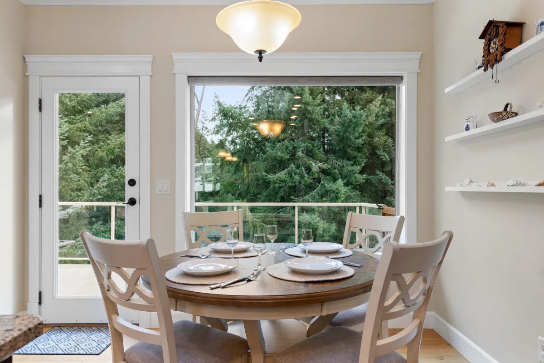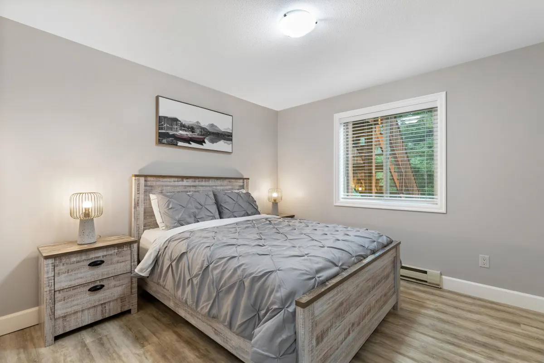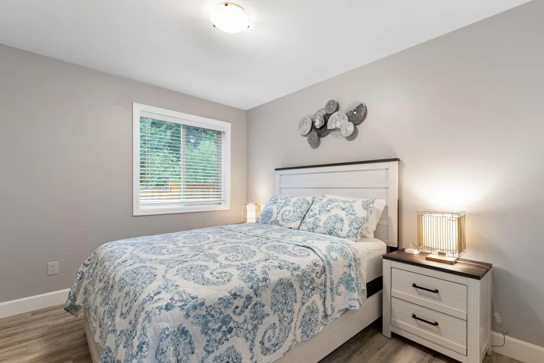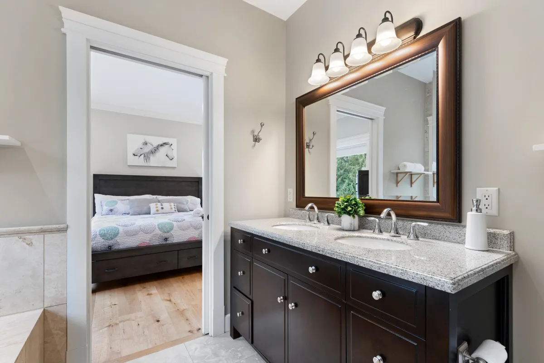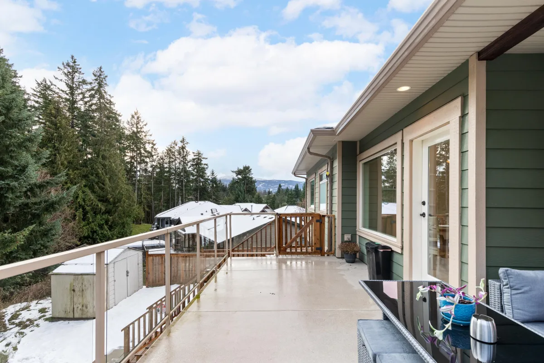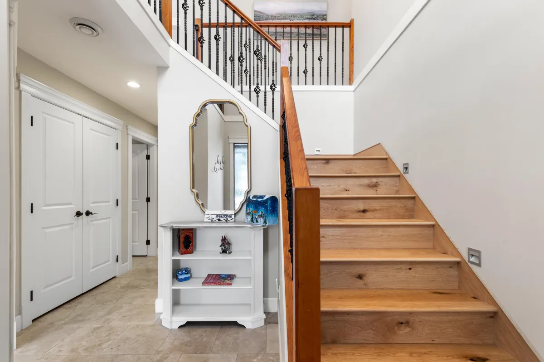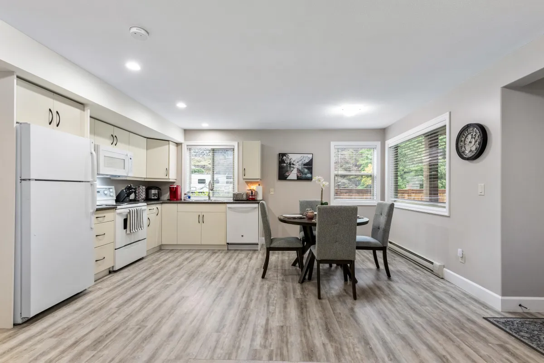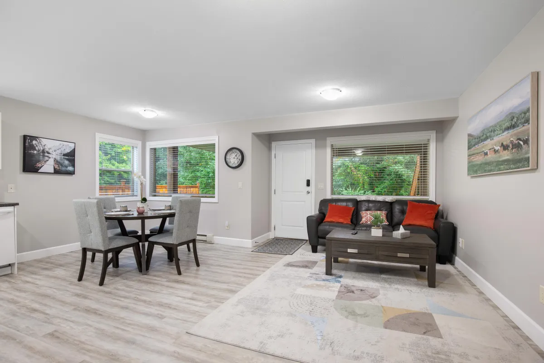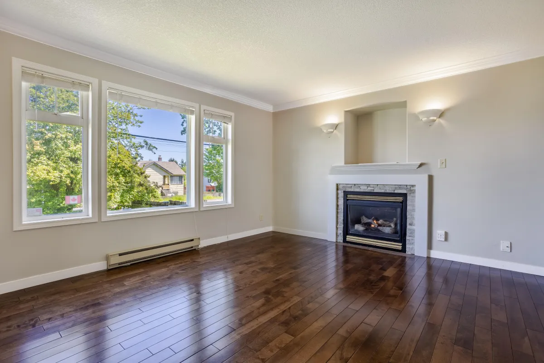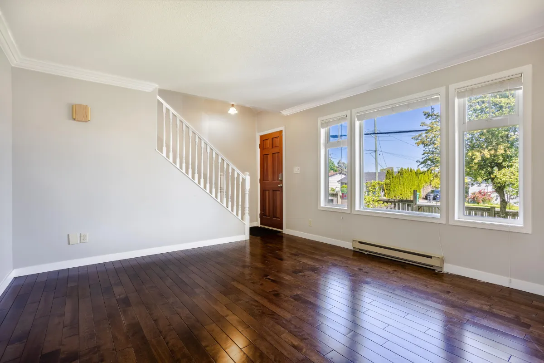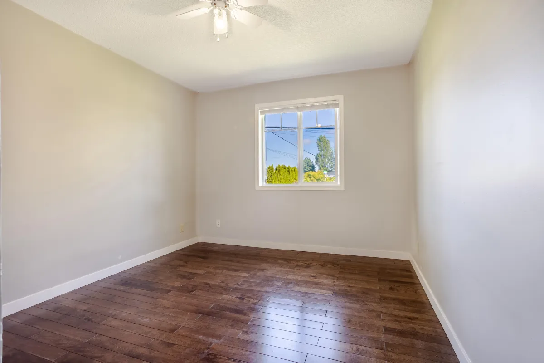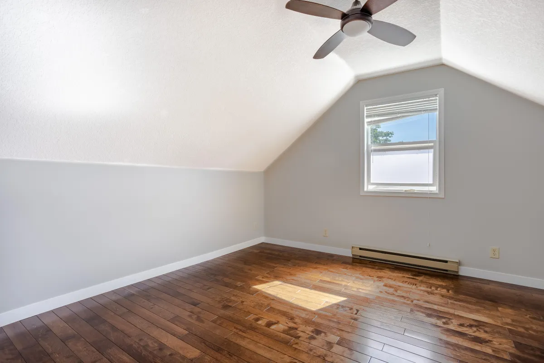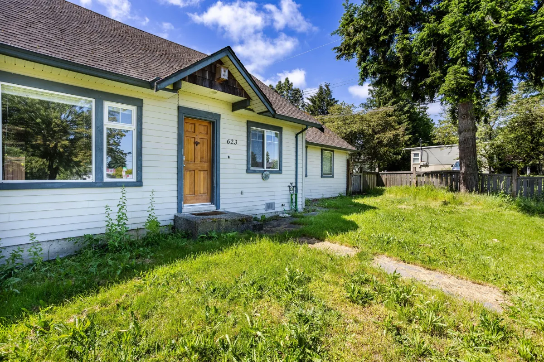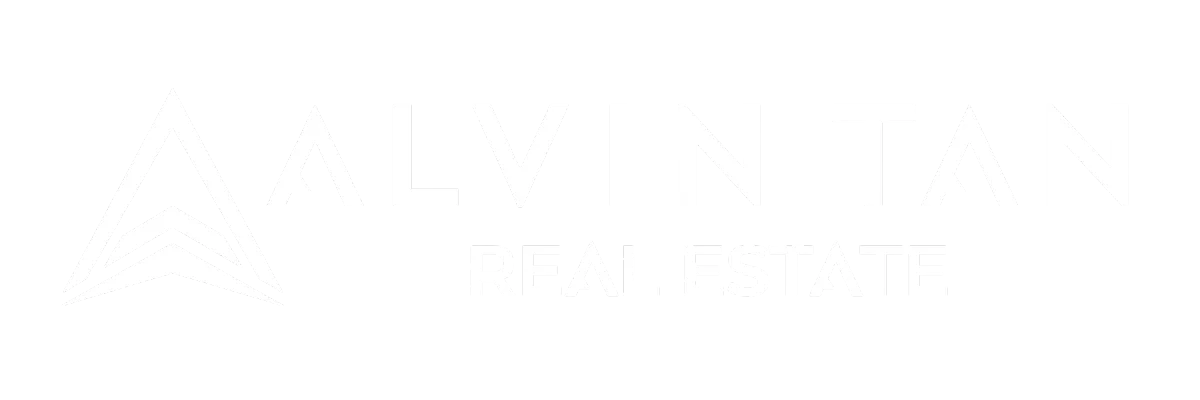SOLD 5164 Owlstone Pl, Nanaimo, BC
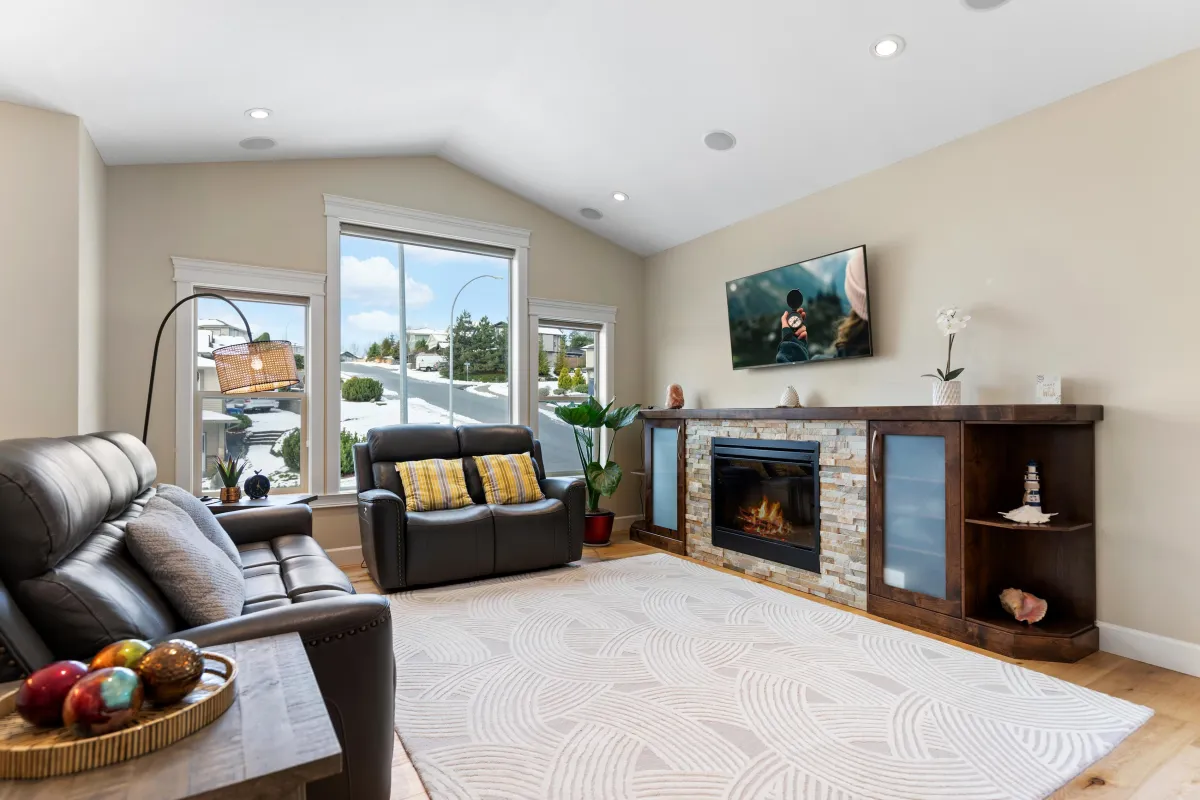







Share This Listing!
See More Nanaimo Listings Like This One in Real Time!
Listing Details
MLS® #: 989295
SOLD PRICE: $1,099,000
STATUS: SOLD
Congratulations to this seller! It has been a wonderful journey!
Nestled in the sought-after Linley Valley neighborhood, this spacious residence provides a peaceful retreat, backing onto the scenic trails of Cottle Hill. With 6 bedrooms, including a 2-bedroom suite, and 4 bathrooms, there’s ample space for the entire family. The vaulted ceilings and expansive windows bathe the home in natural light, creating an open and airy atmosphere. Updated flooring runs throughout, complemented by elegant French closet doors and crown molding. The gourmet kitchen boasts designer alder cabinetry, quartz countertops, and a central island with a breakfast bar. Step outside to the generous deck and take in the stunning views of the surrounding park and trails. Ideally located near nature, schools, shopping, and all essential amenities, this home is a must-see. Don’t miss the chance to make it yours!
All data & measurements are approximate & must be verified if important.
*For more details, please contact Alvin's Team directly.
Office: 778-762-0707
Email: [email protected]
LOCATION DETAILS
Address:
5164 Owlstone Pl Nanaimo BC V9T 0B4
Neighborhood:
Uplands
View:
Mountain(s)
Title:
Freehold
AMOUNTS/DATES
List Price:
$1,099,000
Assessed:
$958,000/2025
Taxes/Year:
$6,197/2024
EXTERIOR/BUILDING
Type:
Single Family Detached
Approx. Lot Size:
7,221 SqFt | 0.17 Acre
Lot Features:
Central Location, Easy Access, Family-Oriented Neighbourhood, No Through Road, Park Setting, Private, Sidewalk
Front Faces:
West
Approx. SqFt:
2,874
Approx. Finished SqFt
2,874
Foundation:
Poured Concrete
Construction:
Cement Fibre
Roof:
Asphalt Shingle
Built In:
2008
Parking Type:
Garage, RV Access/Parking
Other Features:
Low Maintenance Yard, Sprinkler System
INTERIOR
Bedrooms:
6
Bathrooms:
4
Interior Features:
Vaulted Ceilings, French Doors, Crown Molding, Alder Cabinetry, Quartz Countertops, Breakfast Bar
Basement:
Yes
Basement Height:
8' 0''
Heat Source:
Electric, Heat Pump
Air Conditioning:
Yes
Fireplace No./Type:
2, Electric
Laundry:
In House
UTILITIES/APPLIANCES
Water:
Municipal
Sewer:
Sewer Connected
Refrigerator:
2
Stove:
2
Dishwasher:
2
Washer & Dryer:
2
Listing Details
MLS® #: 989295
PRICE: $1,099,000
STATUS: New Listing
Nestled in the sought-after Linley Valley neighborhood, this spacious residence provides a peaceful retreat, backing onto the scenic trails of Cottle Hill.
With 6 bedrooms, including a 2-bedroom suite, and 4 bathrooms, there’s ample space for the entire family. The vaulted ceilings and expansive windows bathe the home in natural light, creating an open and airy atmosphere. Updated flooring runs throughout, complemented by elegant French closet doors and crown molding. The gourmet kitchen boasts designer alder cabinetry, quartz countertops, and a central island with a breakfast bar.
Step outside to the generous deck and take in the stunning views of the surrounding park and trails. Ideally located near nature, schools, shopping, and all essential amenities, this home is a must-see. Don’t miss the chance to make it yours!
All data & measurements are approximate & must be verified if important.
*For more details, please contact Alvin's Team directly.
Office: 778-762-0707
Email: [email protected]
LOCATION DETAILS
Address:
5164 Owlstone Pl Nanaimo BC V9T 0B4
Neighborhood:
Uplands
View:
Mountain(s)
Title:
Freehold
AMOUNTS/DATES
List Price:
$1,099,000
Assessed:
$958,000/2025
Taxes/Year:
$6,197/2024
EXTERIOR/BUILDING
Type:
Single Family Detached
Approx. Lot Size:
7,221 SqFt | 0.17 Acre
Lot Features:
Central Location, Easy Access, Family-Oriented Neighbourhood, No Through Road, Park Setting, Private, Sidewalk
Front Faces:
West
Approx. SqFt:
2,874
Approx. Finished SqFt
2,874
Foundation:
Poured Concrete
Construction:
Cement Fibre
Roof:
Asphalt Shingle
Built In:
2008
Parking Type:
Garage, RV Access/Parking
Other Features:
Low Maintenance Yard, Sprinkler System
INTERIOR
Bedrooms:
6
Bathrooms:
4
Interior Features:
Vaulted Ceilings, French Doors, Crown Molding, Alder Cabinetry, Quartz Countertops, Breakfast Bar
Basement:
Yes
Basement Height:
8' 0''
Heat Source:
Electric, Heat Pump
Air Conditioning:
Yes
Fireplace No./Type:
2, Electric
Laundry:
In House
UTILITIES/APPLIANCES
Water:
Municipal
Sewer:
Sewer Connected
Refrigerator:
2
Stove:
2
Dishwasher:
2
Washer & Dryer:
2
Floor Plan

Location On The Map


Floor Plan

Location On The Map


See What Our Clients Said About Us!
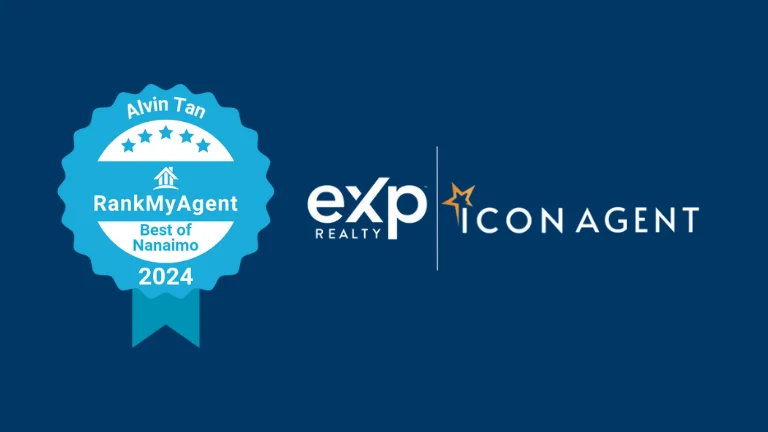
We would like to hear from you! If you have any questions, please do not hesitate to contact us. We will do our best to respond within 24 hours.

