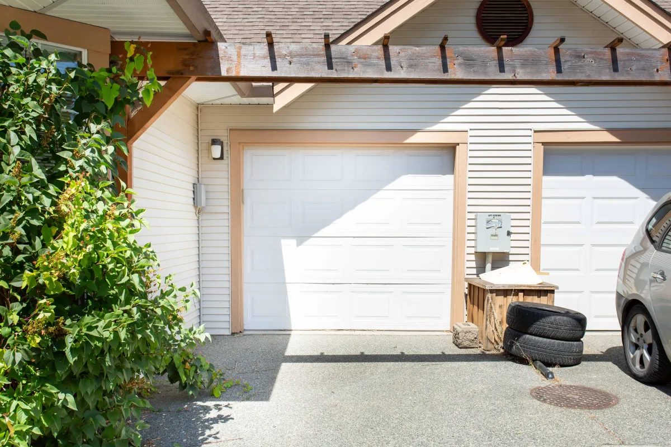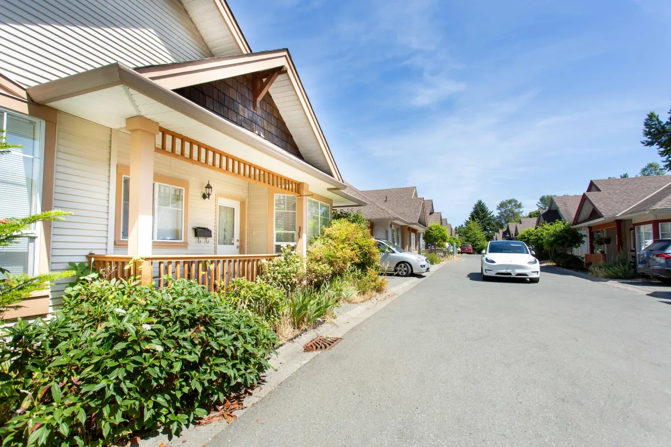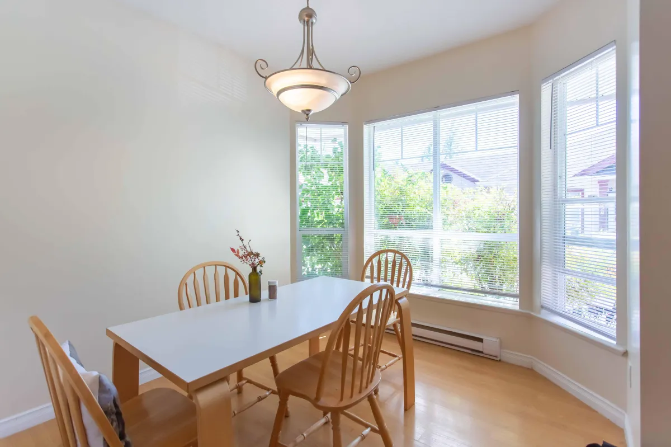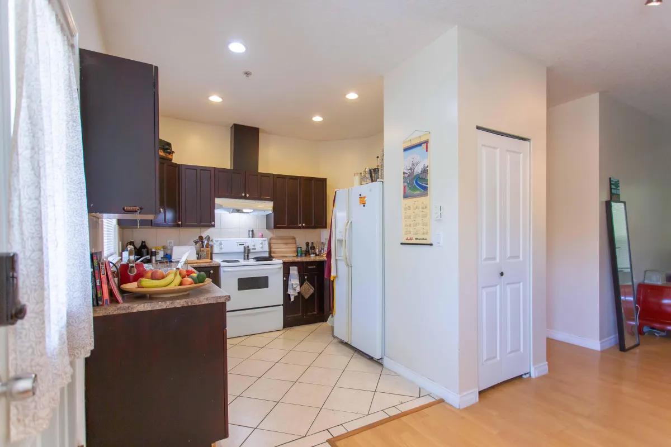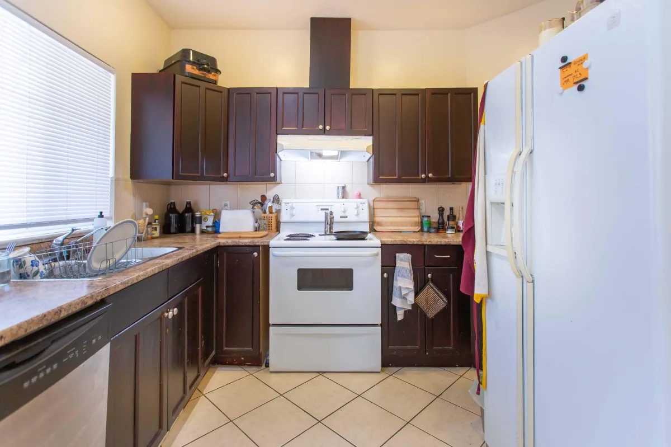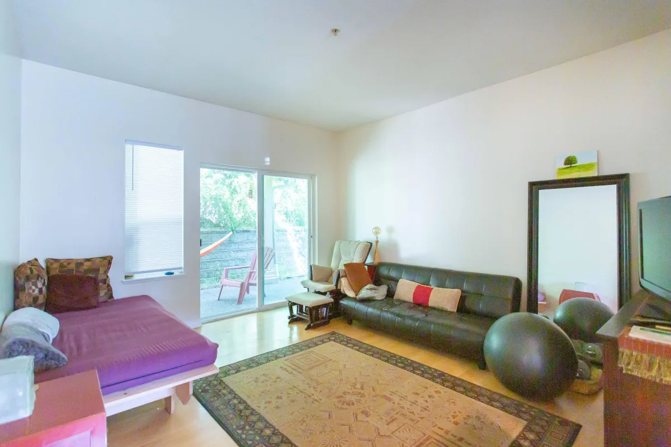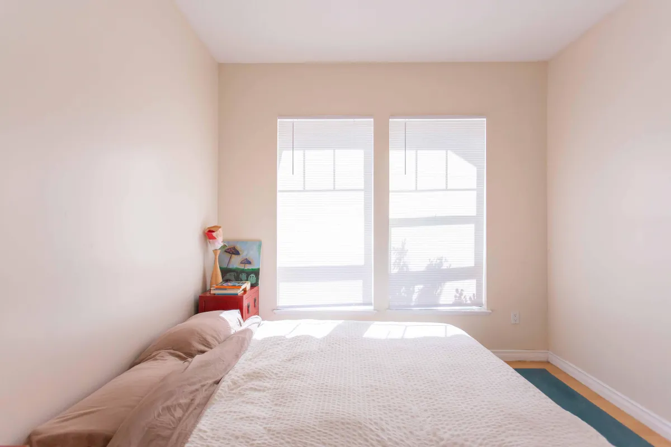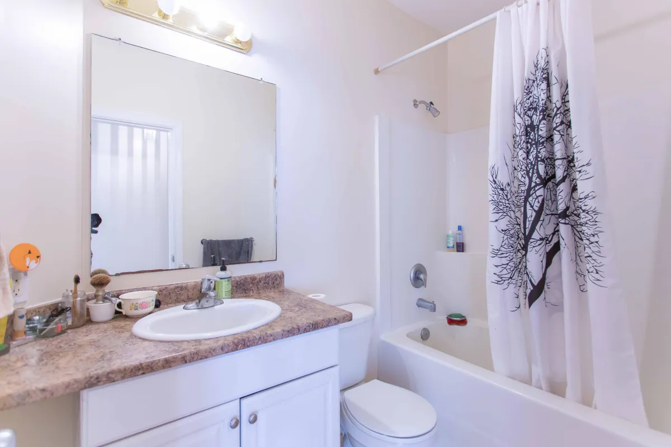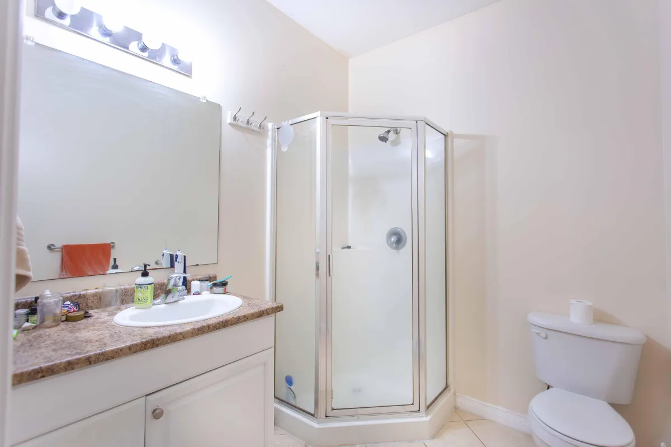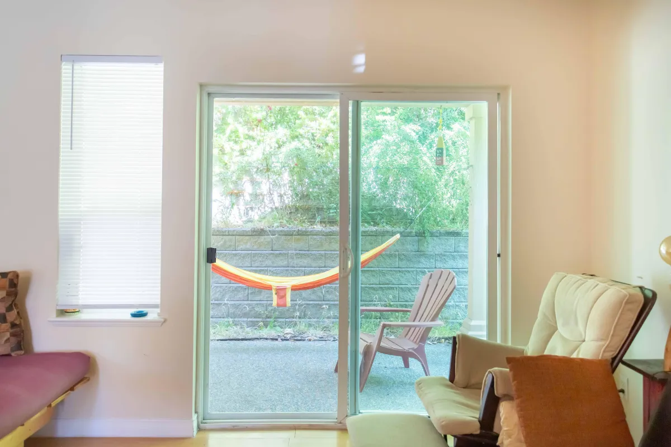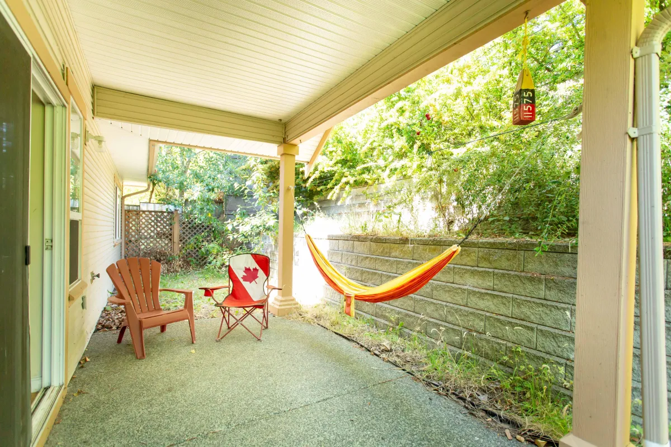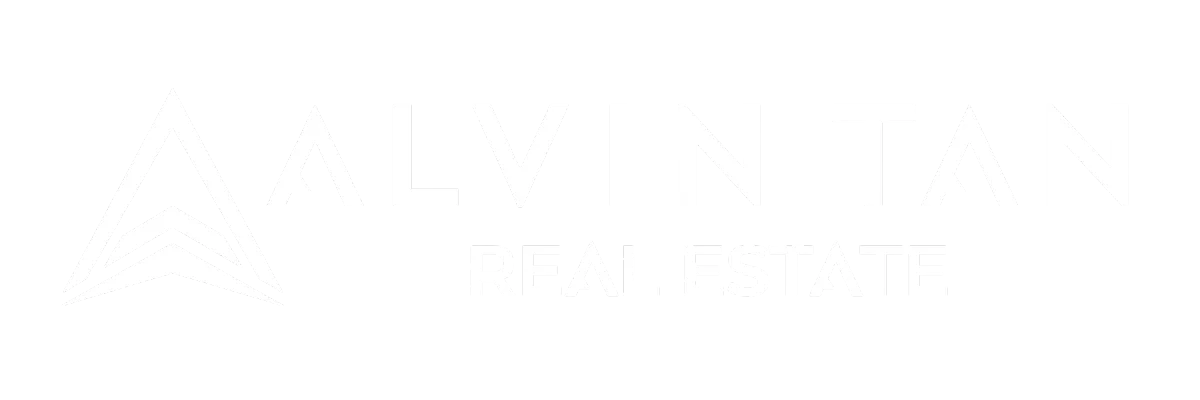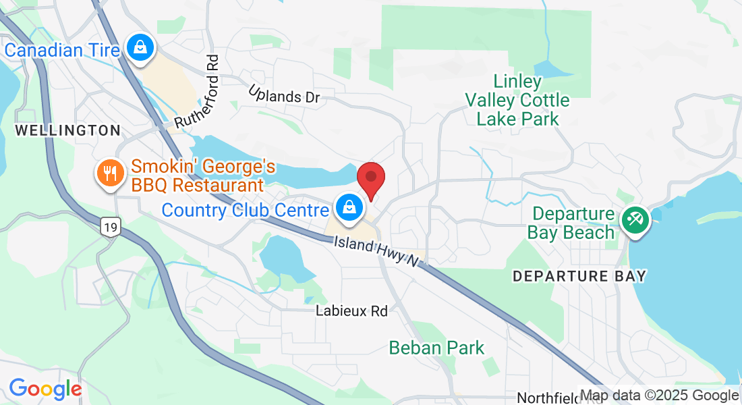529 Asteria Pl, Nanaimo, BC
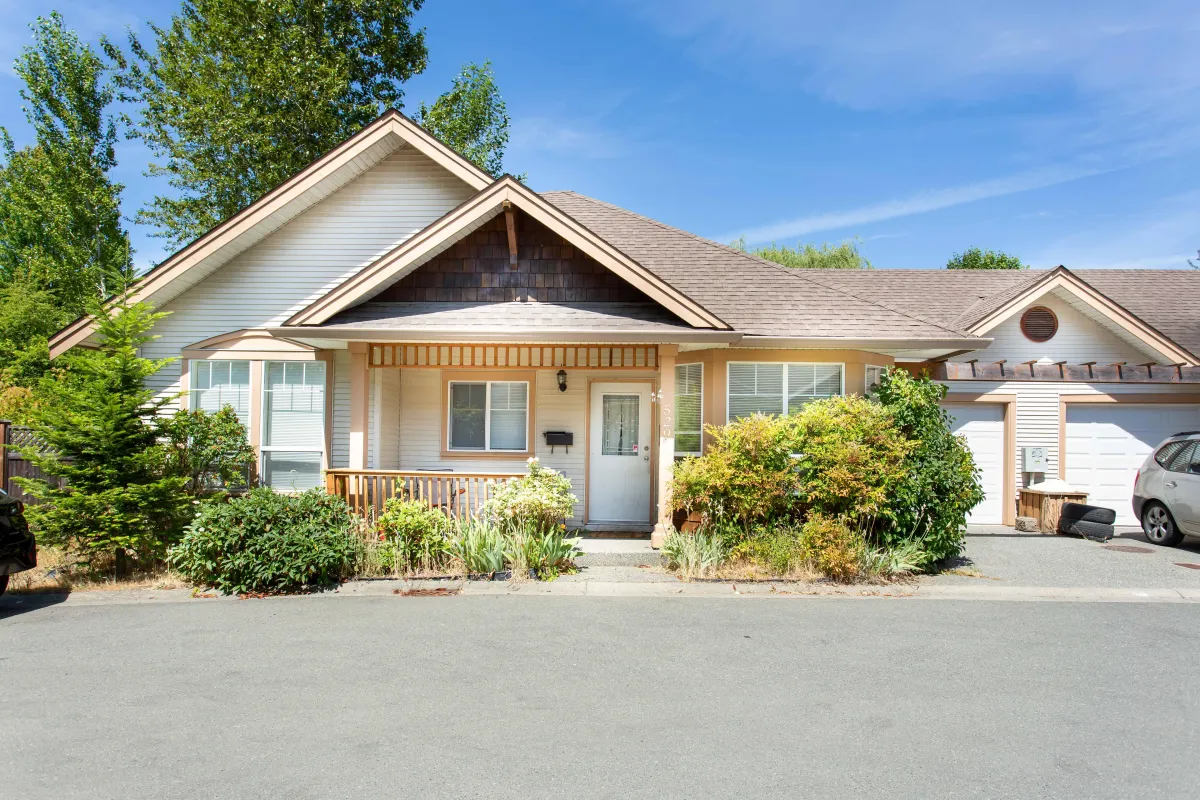
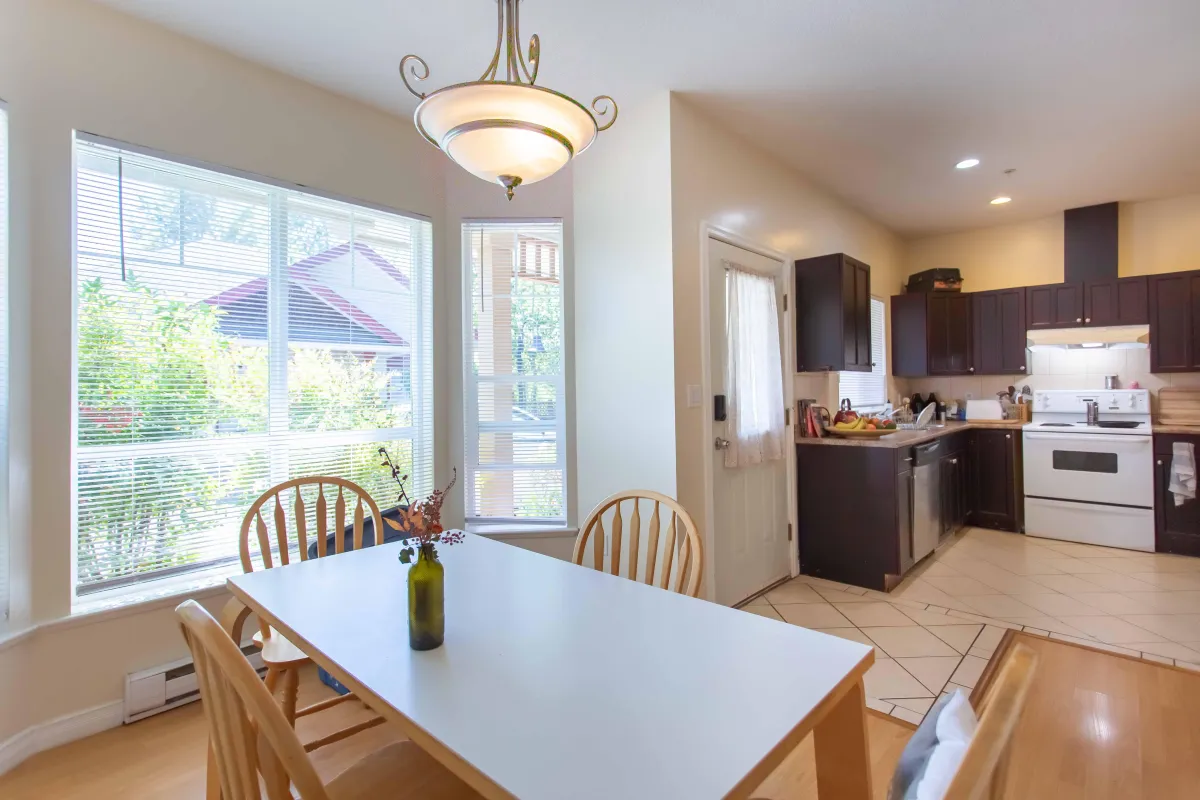
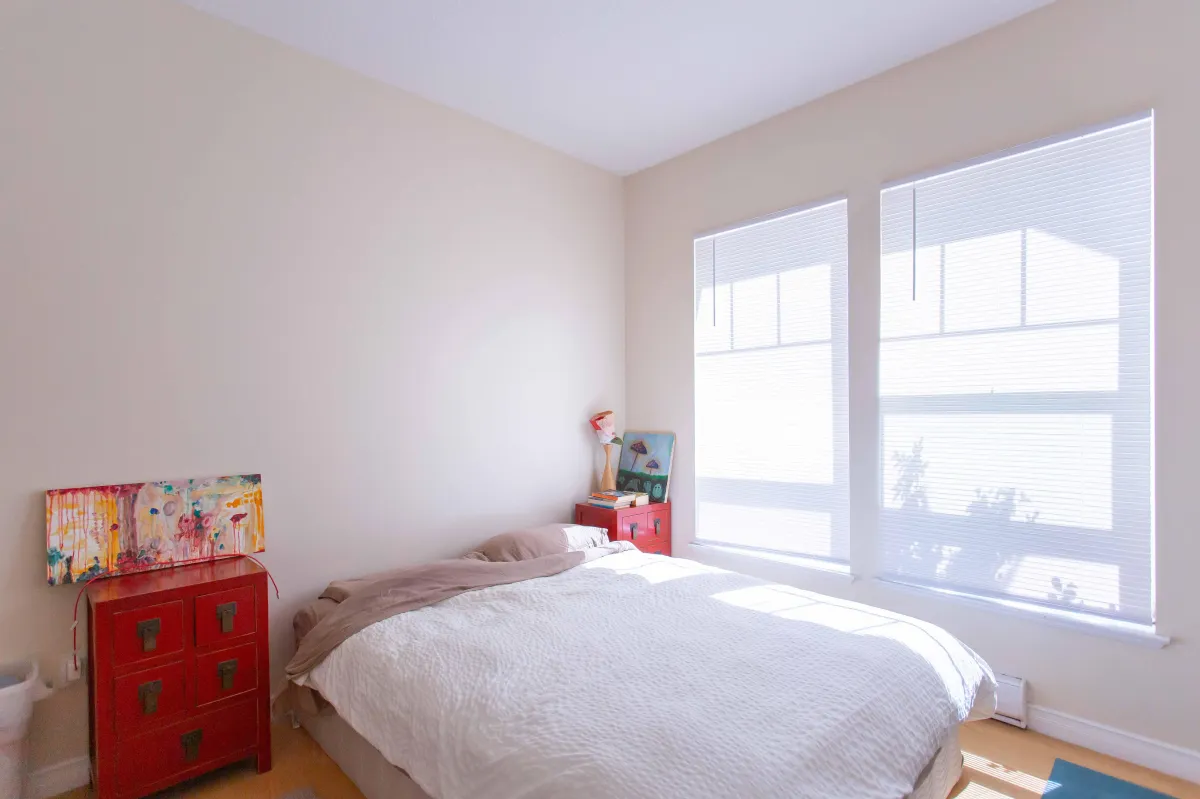
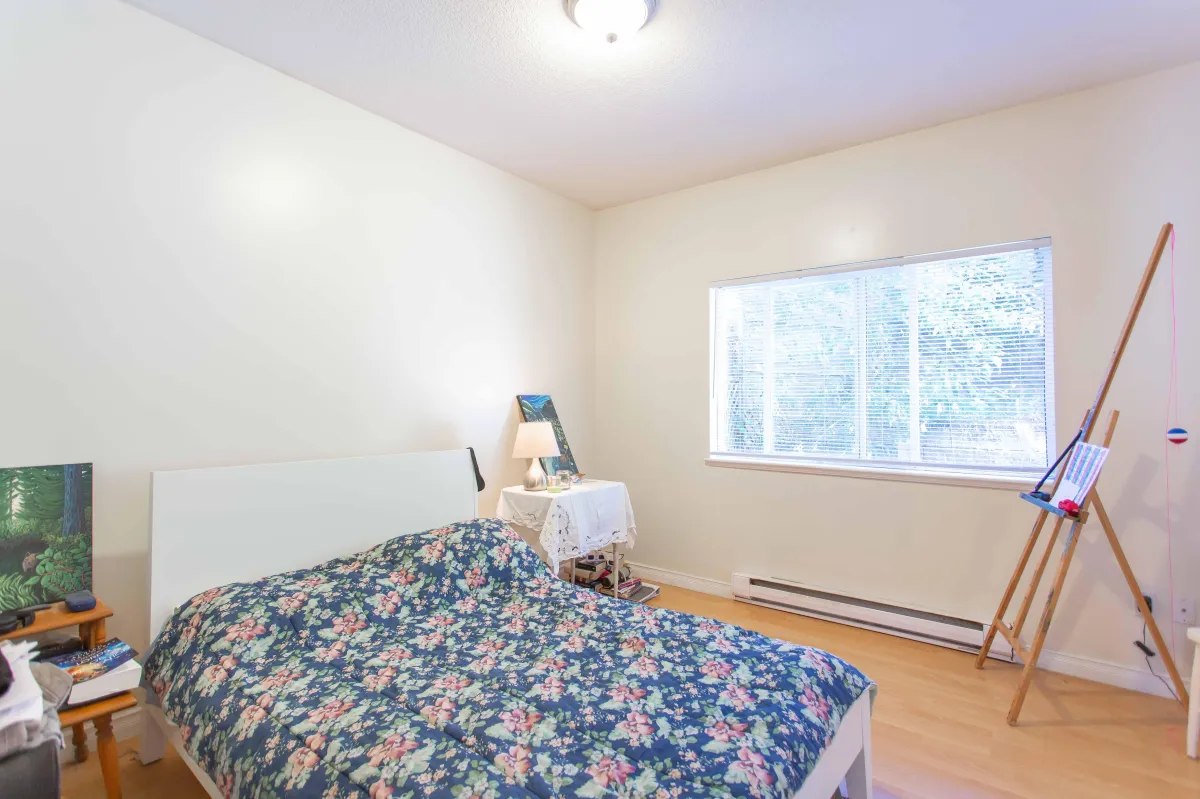
Share This Listing!
See More Nanaimo Listings Like This One in Real Time!
Listing Details
EXCLUSIVE LISTING
SOLD PRICE: $460,000
STATUS: SOLD
Listed under Assessment! Welcome to Asteria Gardens. Offering 2 bedrooms, 2 bathrooms, and 1,018 Fin SqFt of living space, this rancher-style home is a perfect space for first-time home buyers, retirees, or investors alike.
Inside, you'll find a spacious, open-concept living & dining area, beautifully illuminated by a large bay window and sliding door that grants access to a private patio and fenced garden area. The fully loaded kitchen with ample cabinetry offers everything you need to enjoy cooking. The primary bedroom features a walk-in closet and a 3-piece ensuite with a stand-up shower. The home also offers a 2nd decent-sized bedroom, a well-appointed bath, a laundry space, and a garage. 9' ceiling throughout makes the home more comfortable.
Built in 2006, this home is ideally located, with easy access to Vancouver Island University, Nanaimo Downtown, sea walls, and endless choices for restaurants, shopping & recreation. Pet-friendly strata with no age restrictions. Contact us today to book a viewing and discover your new home!
*For more details, please contact Alvin's Team directly.
Office: 778-762-0707
Email: [email protected]
LOCATION DETAILS
Address:
529 Asteria Pl, Nanaimo, BC V9T 7C3
Neighborhood:
Nanaimo Old City
Title:
Freehold/Strata
Zoning:
R15
AMOUNTS/DATES
Sold Price:
$460,000
Taxes/Year:
$2,971/2023
Assessed:
$476,000/2024
EXTERIOR/BUILDING
Type:
Townhouse
Approx. Lot Size:
4,146 SqFt
Lot Features:
Easy Access, No Through Road, Recreation & Shopping Nearby
Front Faces:
Southwest
Approx. SqFt:
1,214
Approx. Finished SqFt
1,018
Foundation:
Poured Concrete
Construction:
Frame Wood, Vinyl Siding
Roof:
Asphalt Shingle
Built In:
2006
Parking Type:
Garage, Driveway
Other Features:
Fenced Yard
INTERIOR
Bedrooms:
2
Bathrooms:
2
Interior Features:
Dining/Living Combo, Bay Windows
Basements:
Crawl Space
Basement Height:
N/A
Heat Source:
Baseboard, Electric
Air Conditioning:
None
Fireplace No./Type:
None
Laundry:
In House
STRATA
Subdivision Name:
Asteria Gardens
Strata Fee:
$404
Plan Type:
Building
Strata Lots/Complex:
15
Level In Unit:
1
Strata Documents:
Available Upon Request
Rental:
Unrestricted
Pet:
Aquariums, Birds, Caged Mammals, Cats, Dogs, Number Limit
BBQ:
Allowed
UTILITIES/APPLIANCES
Water:
Municipal
Sewer:
Sewer connected
Refrigerator:
1
Stove:
1
Dishwasher:
1
Washer & Dryer:
1
EXCLUSIVE LISTING
SOLD PRICE: $460,000
STATUS: SOLD
Listed under Assessment! Welcome to Asteria Gardens! Offering 2 bedrooms, 2 bathrooms, and 1,018 Fin SqFt of living space, this rancher-style home is a perfect space for first-time home buyers, retirees, or investors alike.
Inside, you'll find a spacious, open-concept living & dining area, beautifully illuminated by a large bay window and sliding door that grants access to a private patio and fenced garden area. The fully loaded kitchen with ample cabinetry offers everything you need to enjoy cooking. The primary bedroom features a walk-in closet and a 3-piece ensuite with a stand-up shower. The home also offers a 2nd decent-sized bedroom, a well-appointed bath, a laundry space, and a garage. 9' ceiling throughout makes the home more comfortable.
Built in 2006, this home is ideally located, with easy access to Vancouver Island University, Nanaimo Downtown, sea walls, and endless choices for restaurants, shopping & recreation. Pet-friendly strata with no age restrictions. Contact us today to book a viewing and discover your new home!
*For more details, please contact Alvin's Team directly.
Office: 778-762-0707
Email: [email protected]
LOCATION DETAILS
Address:
529 Asteria Pl, Nanaimo, BC V9T 4S7
Neighborhood:
Nanaimo Old City
Title:
Freehold/Strata
Zoning:
R15
AMOUNTS/DATES
Sold Price:
$460,000
Taxes/Year:
$2,971/2023
Assessed:
$476,000/2024
EXTERIOR/BUILDING
Type:
Townhouse
Approx. Lot Size:
4,146 SqFt
Lot Features:
Easy Access, No Through Road, Recreation & Shopping Nearby
Front Faces:
Southwest
Approx. SqFt:
1,214
Approx. Finished SqFt
1,018
Foundation:
Poured Concrete
Construction:
Frame Wood, Vinyl Siding
Roof:
Asphalt Shingle
Built In:
2006
Parking Type:
Garage, Driveway
Other Features:
Fenced Yard
INTERIOR
Bedrooms:
2
Bathrooms:
2
Interior Features:
Dining/Living Combo, Bay Windows
Basements:
Crawl Space
Basement Height:
N/A
Heat Source:
Baseboard, Electric
Air Conditioning:
None
Fireplace No./Type:
None
Laundry:
In House
STRATA
Subdivision Name:
Asteria Gardens
Strata Fees:
$404
Plan Type:
Building
Strata Lots/Complex:
15
Level In Unit:
1
Strata Documents:
Available Upon Request
Rental:
Unrestricted
Pet:
Aquariums, Birds, Caged Mammals, Cats, Dogs, Number Limit
BBQ:
Allowed
UTILITIES/APPLIANCES
Water:
Municipal
Sewer:
Sewer connected
Refrigerator:
1
Stove:
1
Dishwasher:
1
Washer & Dryer:
1
Floor Plan
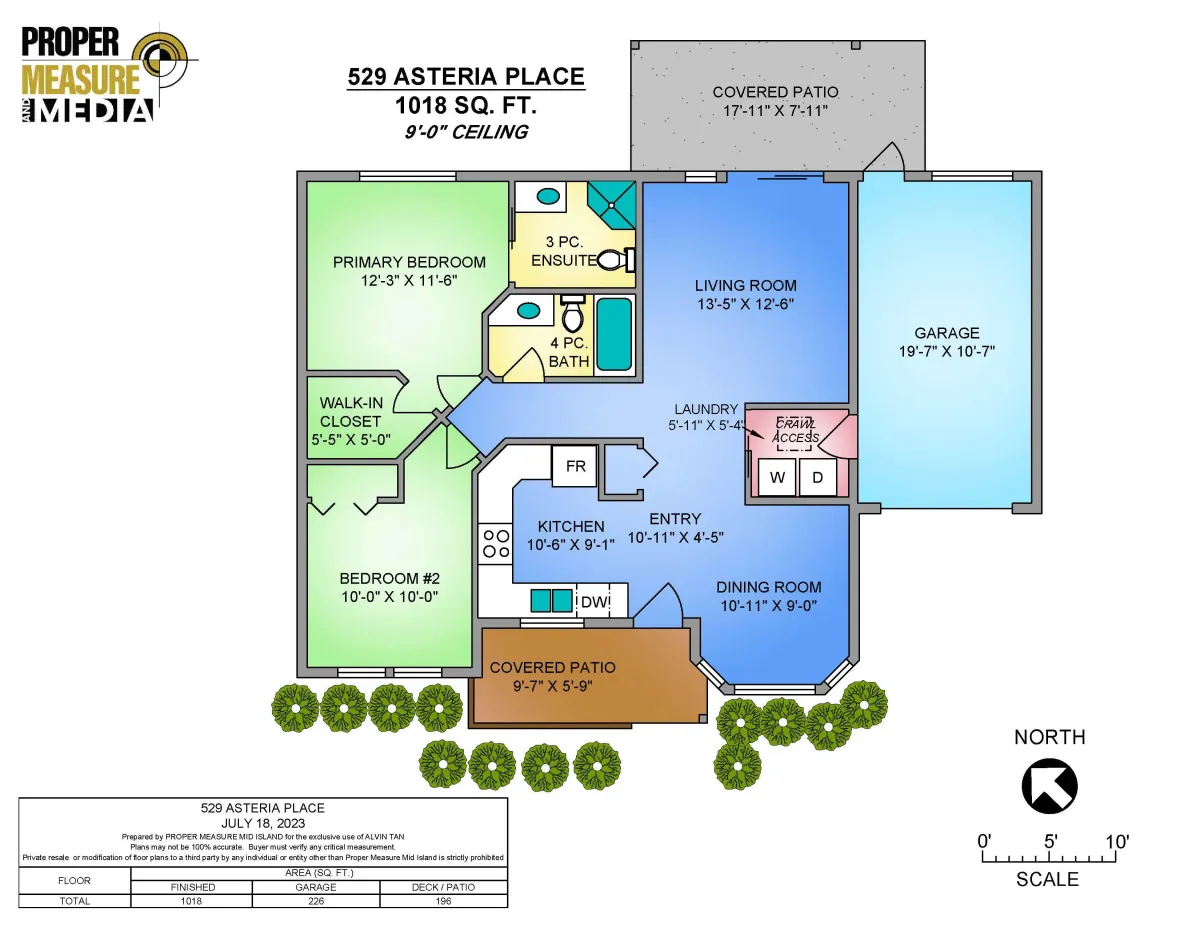
Location On The Map
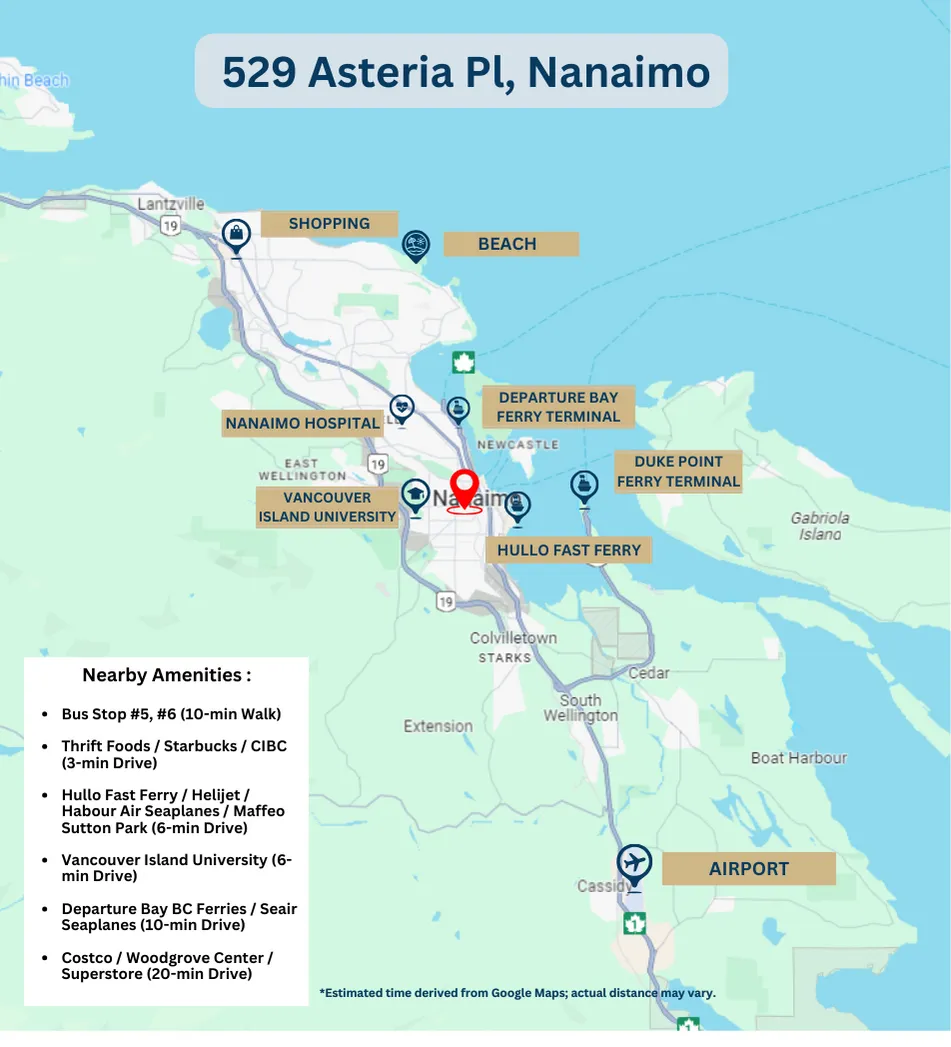
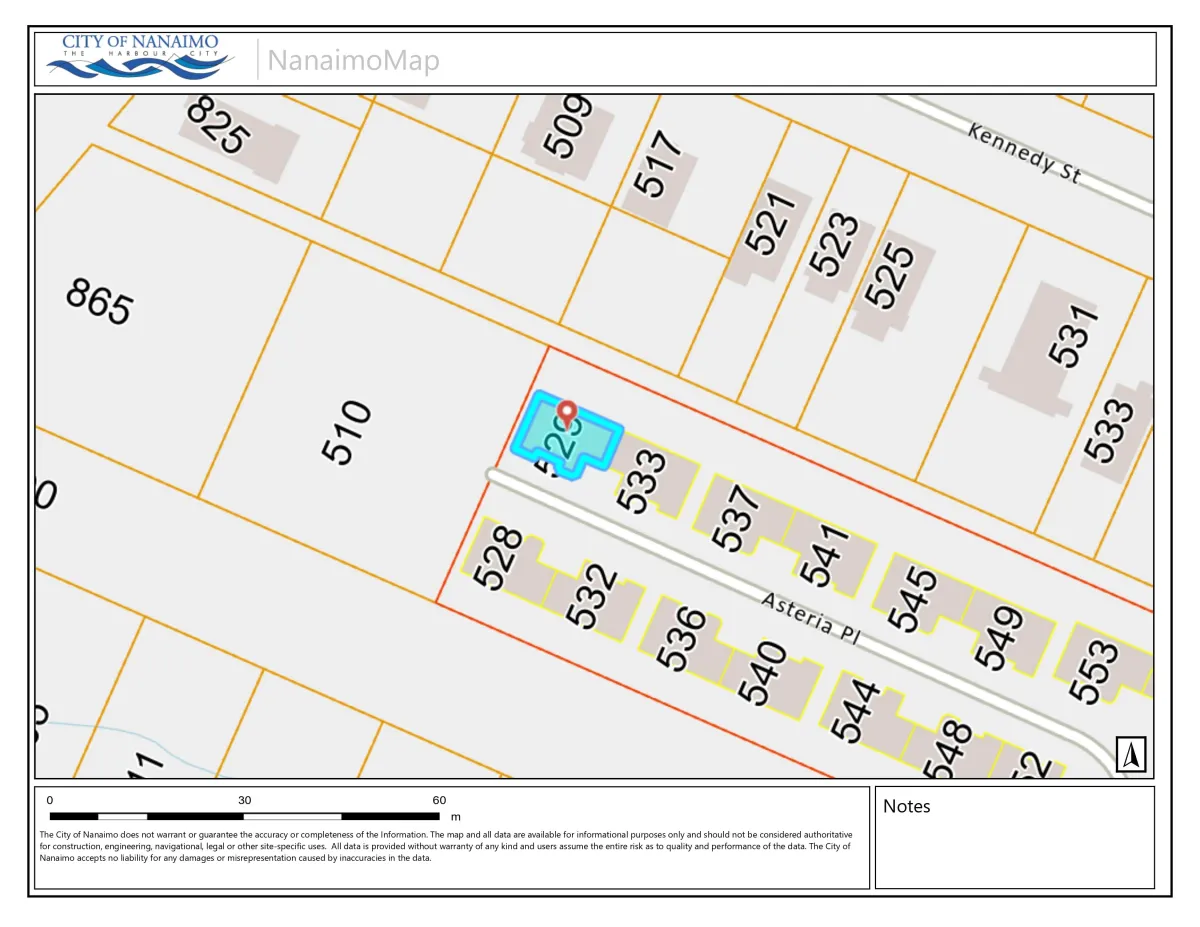
Share This Listing!
See What Our Clients Said About Us!

We would like to hear from you! If you have any questions, please do not hesitate to contact us. We will do our best to respond within 24 hours.

