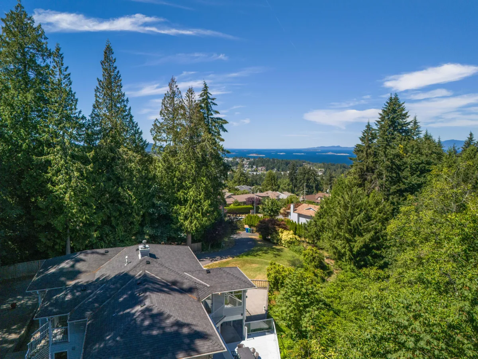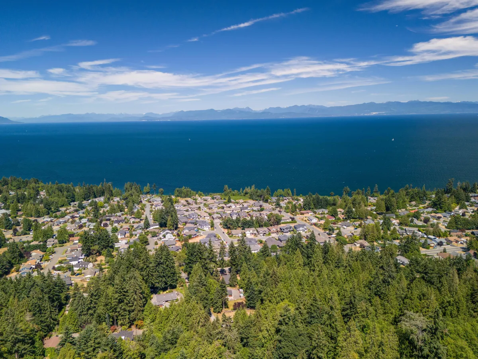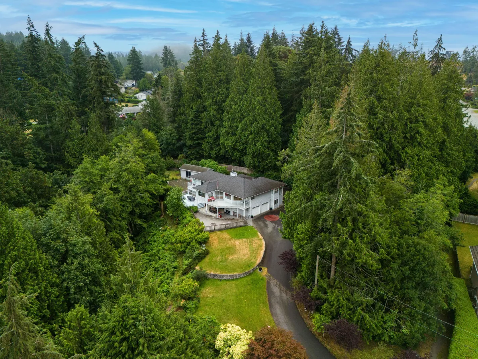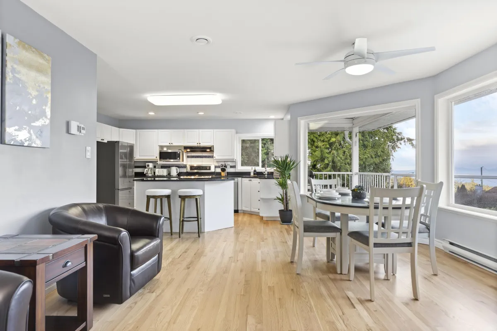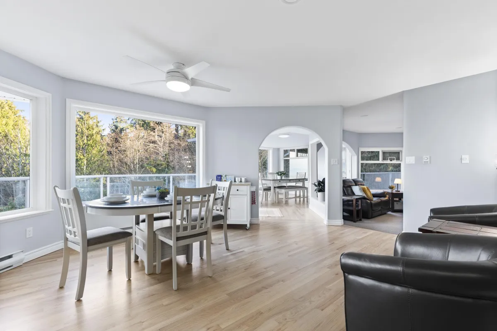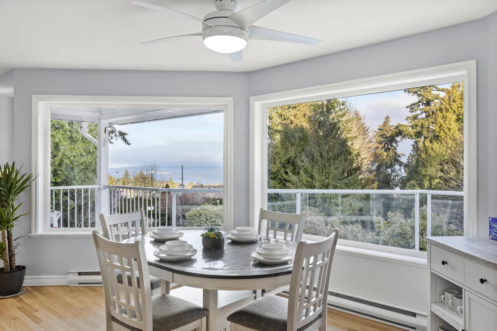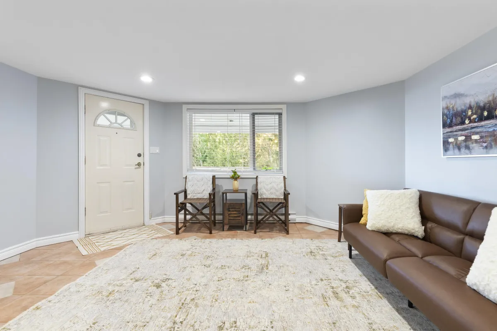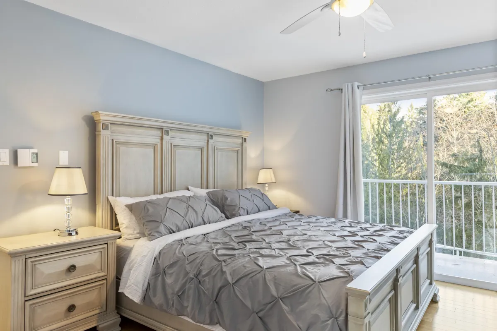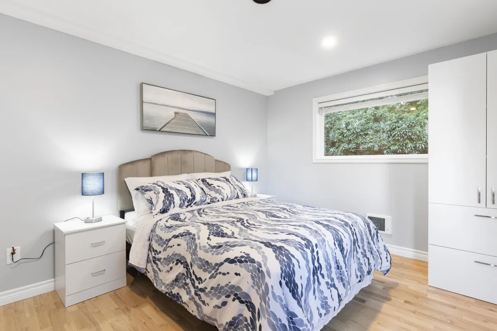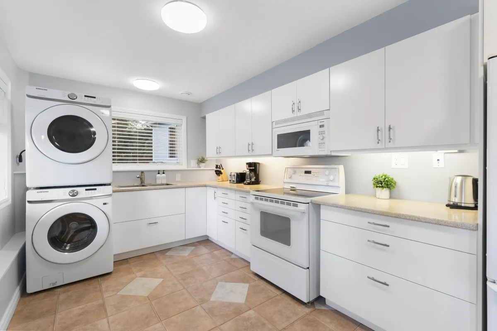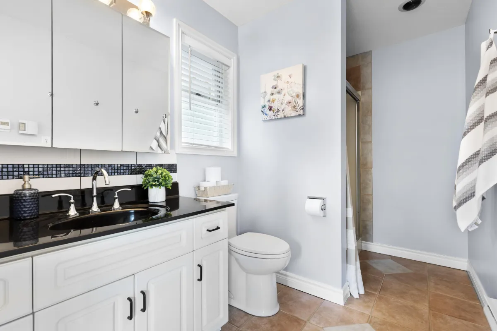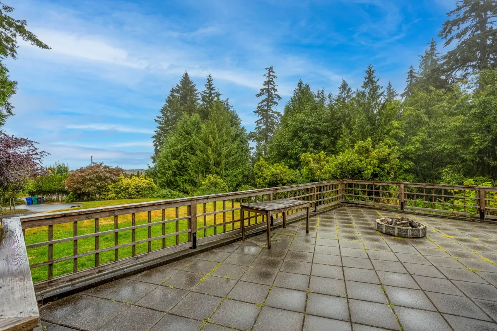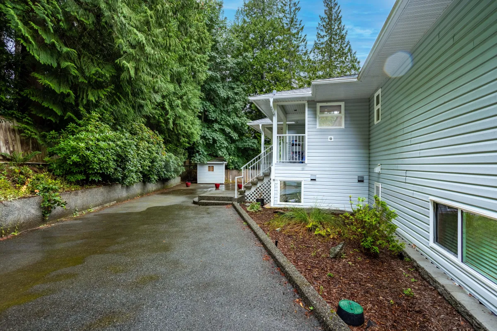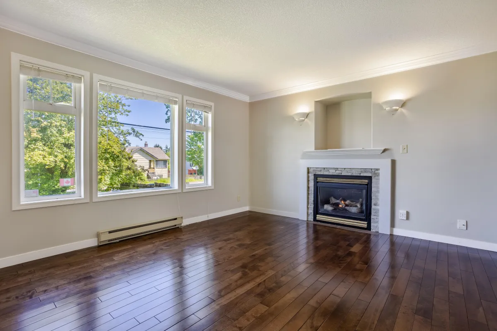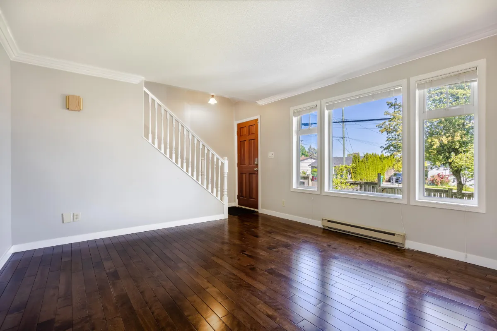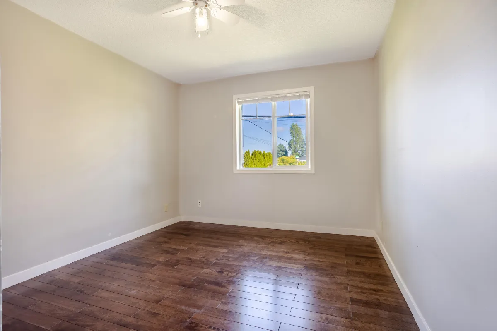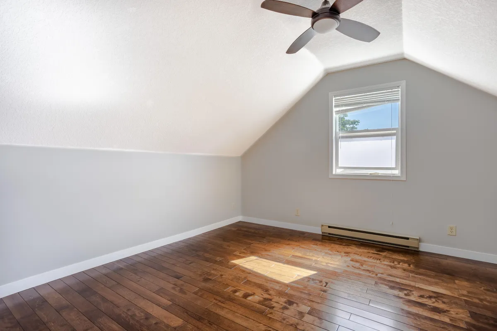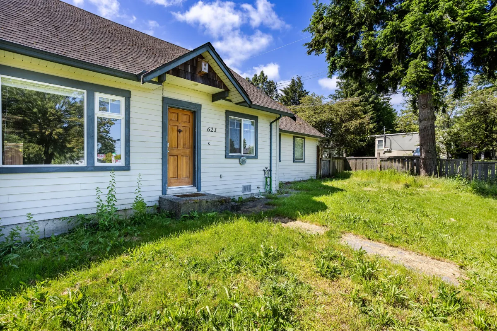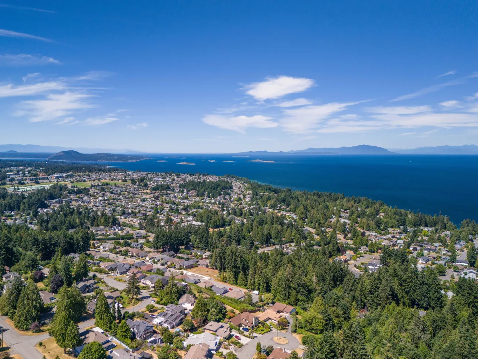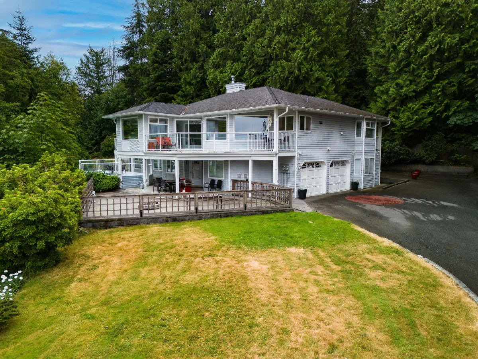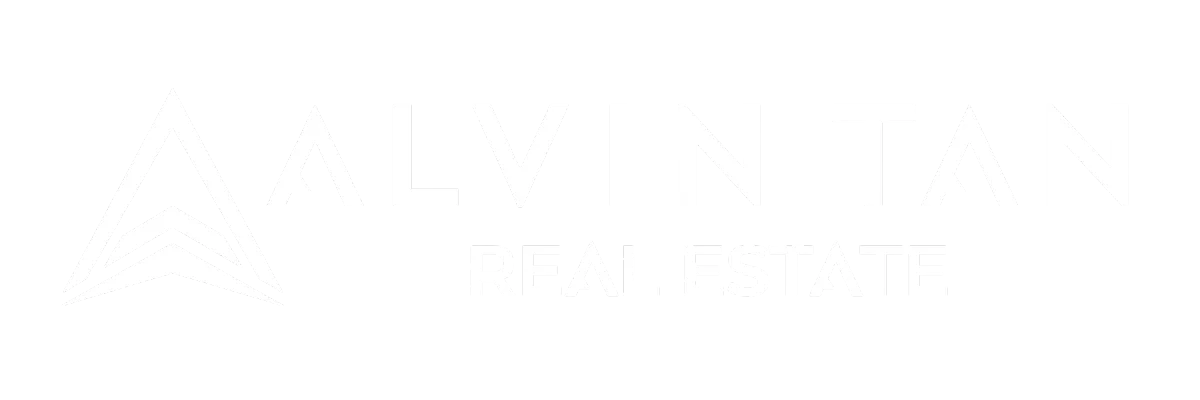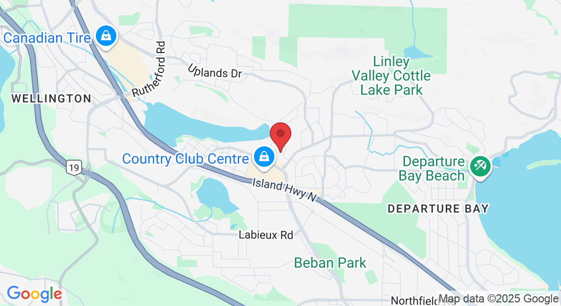5650 Alder Way, Nanaimo, BC
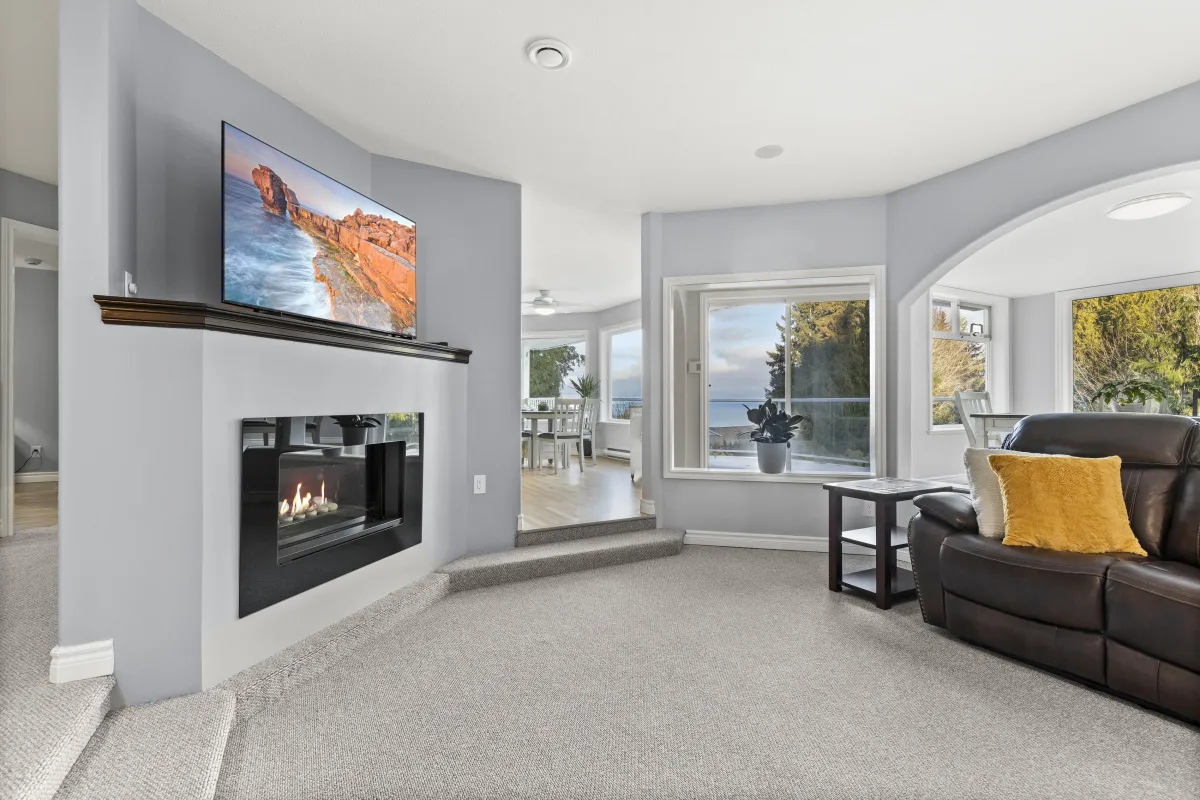
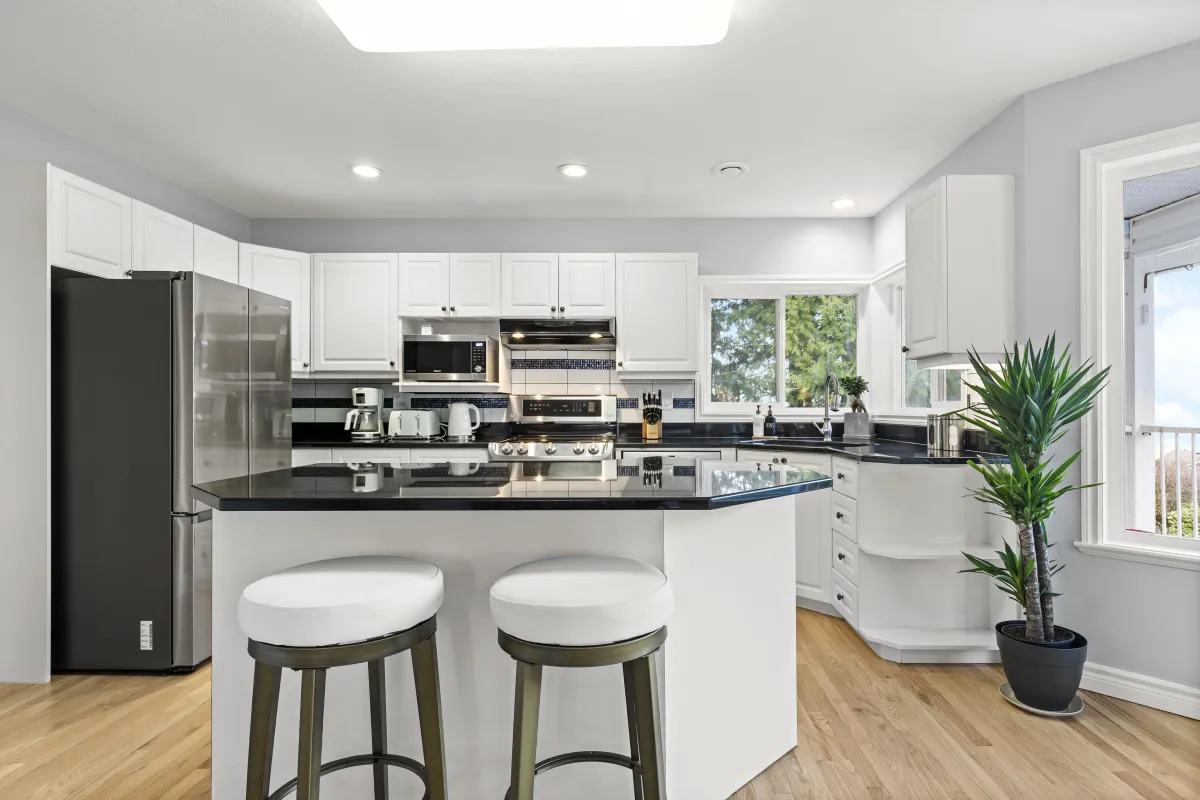
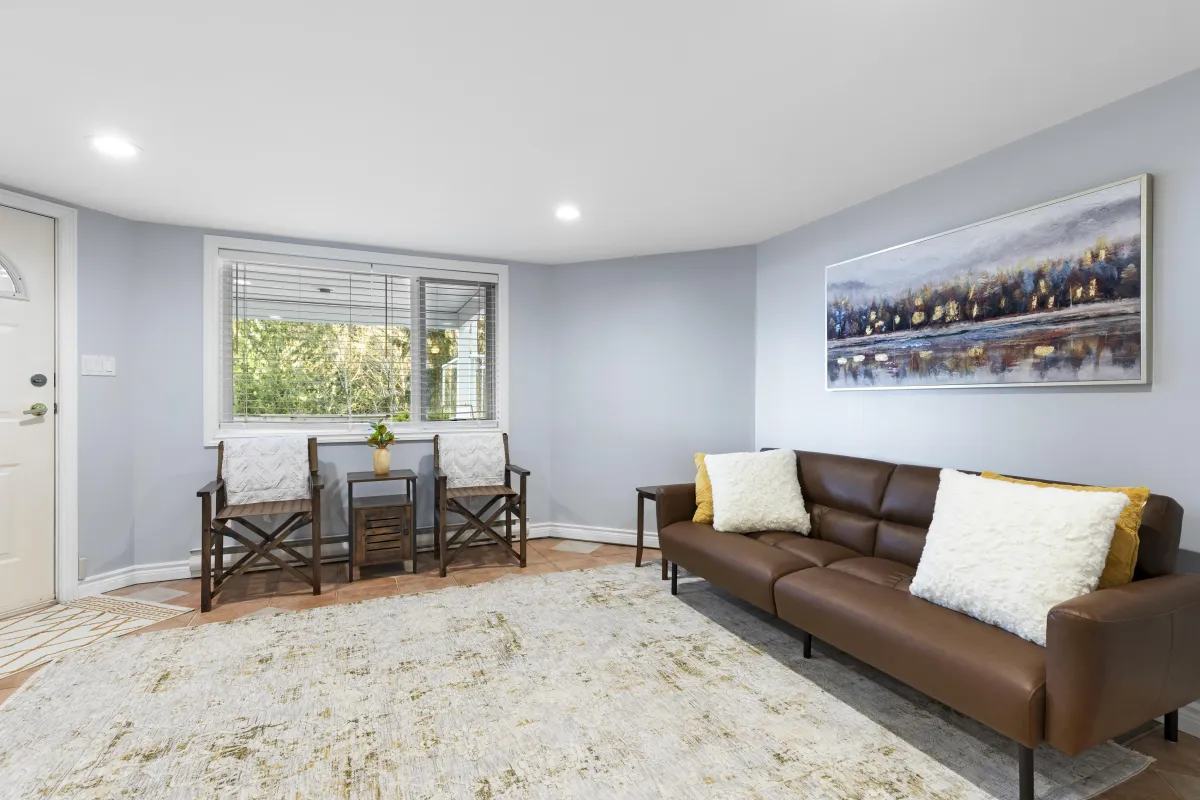
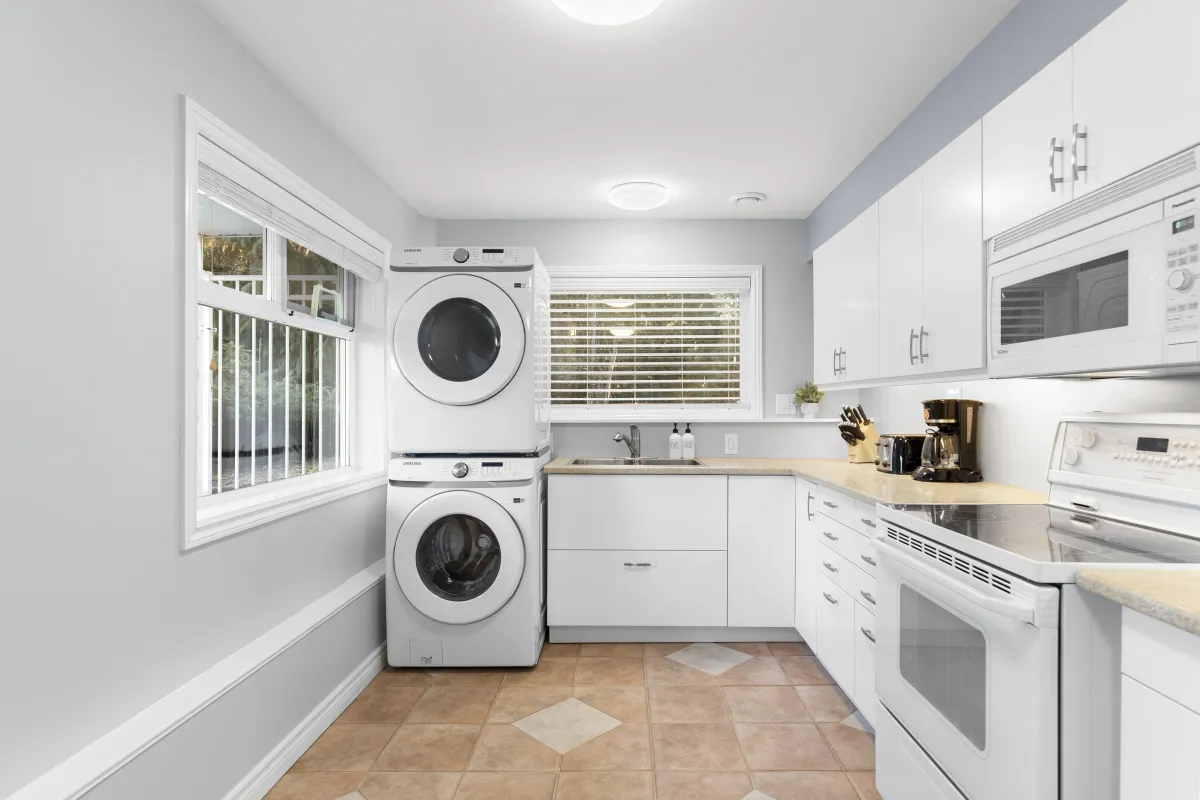




Share This Listing!
See More Nanaimo Listings Like This One in Real Time!
Listing Details
MLS® #: 971782
PRICE: $1,290,000
STATUS: New Listing
This beautiful ocean view home is located in a highly desirable area of North Nanaimo. At the end of a private driveway, sits 2.48 acres of property with over 3000 sq ft. of living space, including 6 bedrooms, 3 bathroom, with a 1-bedroom legal suite.
Featuring stunning ocean views, large windows to provide an abundance of natural light, gas radiant heating, hardwood flooring, 2 car garage & RV parking. For those seeking a dedicated workspace, the property also features a detached office, perfect for remote work or pursuing your passions in privacy. There is an ocean view kitchen & dining area, and multiple patios/decks which provide plenty of space for entertaining. Recent tasteful updates enhance the home's appeal, including a new Boiler, new flooring, new carpet, and newer appliances. The property shines with new light fixtures and freshly painted interior walls. Outside, enjoy the magnificent ocean vistas on the newly painted deck, the convenience of full RV hoop-up, and the greenhouse for growing your favorite veggies and flowers.
Location, location, location! This home is only a short walk away from Rutherford Ridge Trail, where you can access Linley Valley Park, a popular hiking/walking trail. Within a 3-minute drive from Dover Bay Secondary or Randerson Ridge Elementary, and 6 minutes from Costco/Woodgrove Mall, the location cannot be more convenient for family living.
Don't miss this opportunity to own a piece of North Nanaimo paradise. Schedule your viewing today and experience the perfect harmony of location, comfort, and stunning ocean views!
All data & measurements are approximate & must be verified if important.
*For more details, please contact Alvin's Team directly.
Office: 778-762-0707
Email: [email protected]
LOCATION DETAILS
Address:
5650 Alder Way Nanaimo BC V9T 5N4
Neighborhood:
North Nanaimo
View:
Ocean, Mountain(s)
Title:
Freehold
AMOUNTS/DATES
List Price:
$1,290,000
Assessed:
$1,111,000/2024
Taxes/Year:
$6.566/2024
EXTERIOR/BUILDING
Type:
Single Family Detached
Approx. Lot Size:
108,029 SqFt | 2.48 Acre
Lot Features:
Central Location, Easy Access, Landscaped, Park Setting, Private, Quiet Area, Recreation Nearby, Shopping Nearby
Front Faces:
East
Approx. SqFt:
3,259
Approx. Finished SqFt
3,259
Foundation:
Poured Concrete
Construction:
Frame Wood
Roof:
Asphalt Shingle
Built In:
1990
Parking Type:
Driveway, Garage Double, RV Access/Parking
Other Features:
Balcony/Deck, Balcony/Patio, Garden
Greenhouse, Storage Shed,
Heated Wall on Deck
INTERIOR
Bedrooms:
6
Bathrooms:
3
Interior Features:
Hardwood Flooring, Natural Gas Furnace, Heated Floor, New Boiler & Expansion Tanks, New Light Fixtures, Newer Appliances
Basement:
Yes
Basement Height:
7' 11''
Heat Source:
Baseboard, Electric; Natural Gas; Radiant Floor
Air Conditioning:
None
Fireplace No./Type:
1, Gas
Laundry:
In House
UTILITIES/APPLIANCES
Water:
Municipal
Sewer:
Sewer Connected
Refrigerator:
2
Stove:
2
Dishwasher:
1
Washer & Dryer:
2
Listing Details
MLS®#:
971782
PRICE: $1,290,000
STATUS:
New Listing
This beautiful ocean view home is located in a highly desirable area of North Nanaimo. At the end of a private driveway, sits 2.48 acres of property with over 3000 sq ft. of living space, including 6 bedrooms, 4 bathroom, with a 1-bedroom legal suite.
Featuring stunning ocean views, large windows to provide an abundance of natural light, gas radiant heating, hardwood flooring, 2 car garage & RV parking. For those seeking a dedicated workspace, the property also features a detached office, perfect for remote work or pursuing your passions in privacy. There is an ocean view kitchen & dining area, and multiple patios/decks which provide plenty of space for entertaining. Recent tasteful updates enhance the home's appeal, including a new Boiler, new flooring, new carpet, and newer appliances. The property shines with new light fixtures and freshly painted interior walls.
Outside, enjoy the magnificent ocean vistas on the newly painted deck, the convenience of full RV hoop-up, and the greenhouse for growing your favorite veggies and flowers.
Location, location, location! This home is only a short walk away from Rutherford Ridge Trail, where you can access Linley Valley Park, a popular hiking/walking trail. Within a 3-minute drive from Dover Bay Secondary or Randerson Ridge Elementary, and 6 minutes from Costco/Woodgrove Mall, the location cannot be more convenient for family living.
Don't miss this opportunity to own a piece of North Nanaimo paradise. Schedule your viewing today and experience the perfect harmony of location, comfort, and stunning ocean views!
All data & measurements are approximate & must be verified if important.
*For more details, please contact Alvin's Team directly.
Office: 778-762-0707
Email: [email protected]
LOCATION DETAILS
Address:
5650 Alder Way Nanaimo BC V9T 5N4
Neighborhood:
North Nanaimo
View:
Ocean, Mountain(s)
Title:
Freehold
AMOUNTS/DATES
List Price:
$1,290,000
Assessed:
$1,111,000/2024
Taxes/Year:
$6,566/2024
EXTERIOR/BUILDING
Type:
Single Family Detached
Approx. Lot Size:
108,029 SqFt | 2.48 Acre
Lot Features:
Central Location, Easy Access, Landscaped, Park Setting, Private, Quiet Area, Recreation Nearby, Shopping Nearby
Front Faces:
East
Approx. SqFt:
3,259
Approx. Finished SqFt
3,259
Foundation:
Poured Concrete
Construction:
Frame Wood
Roof:
Asphalt Shingle
Built In:
1990
Parking Type:
Driveway, Garage Double, RV Access/Parking
Other Features:
Balcony/Deck, Balcony/Patio, Garden
Greenhouse, Storage Shed. Heated wall deck
INTERIOR
Bedrooms:
6
Bathrooms:
3
Interior Features:
Hardwood Flooring, Natural Gas Furnace, Heated Floor, New Boiler & Expansion Tanks, New Light Fixtures, Newer Appliances
Basement:
Yes
Basement Height:
7' 11''
Heat Source:
Baseboard, Electric; Natural Gas; Radiant Floor
Air Conditioning:
None
Fireplace No./Type:
1, Gas
Laundry:
In House
UTILITIES/APPLIANCES
Water:
Municipal
Sewer:
Sewer Connected
Refrigerator:
2
Stove:
2
Dishwasher:
1
Washer & Dryer:
2
Floor Plan
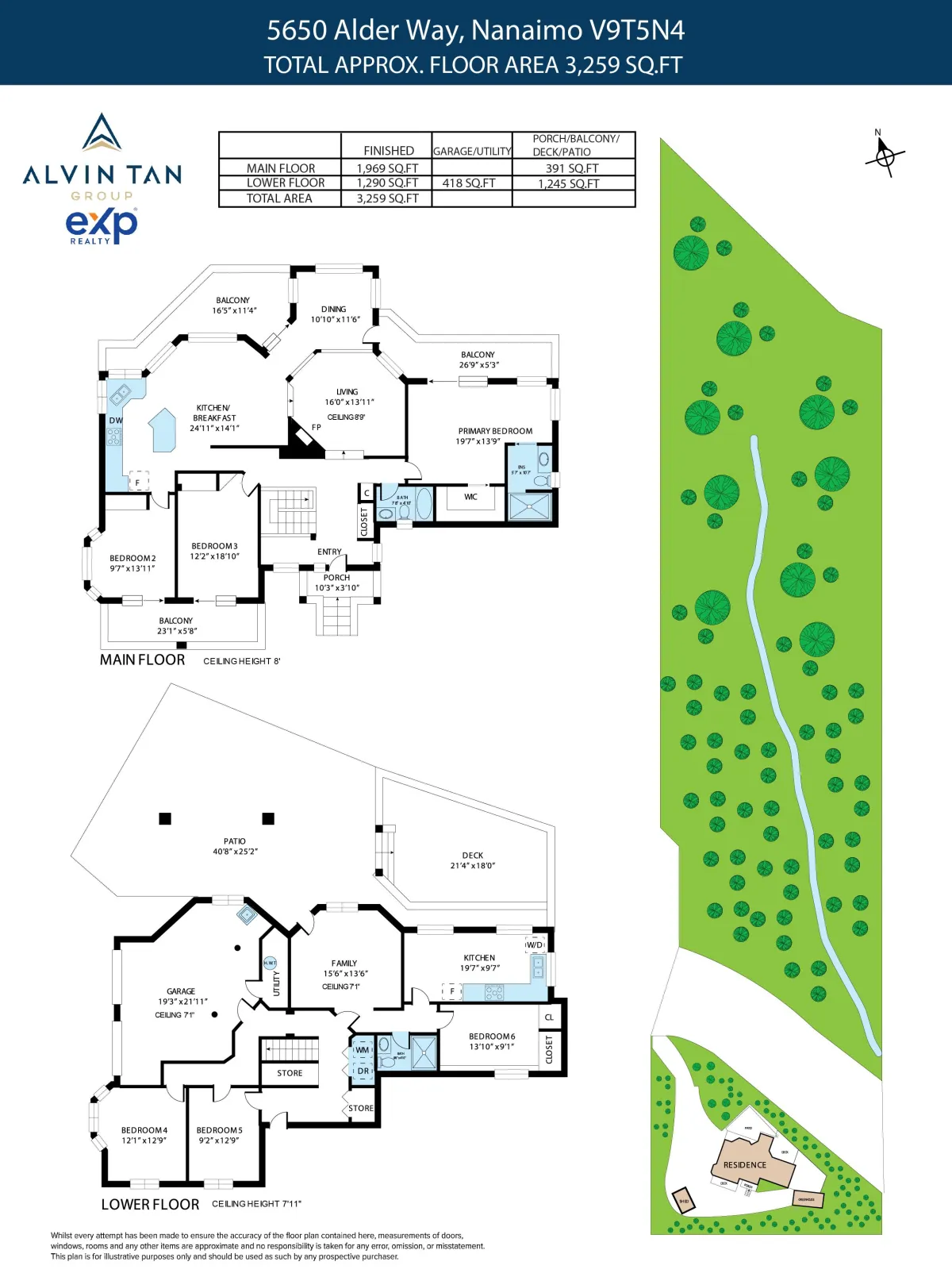
Location On The Map

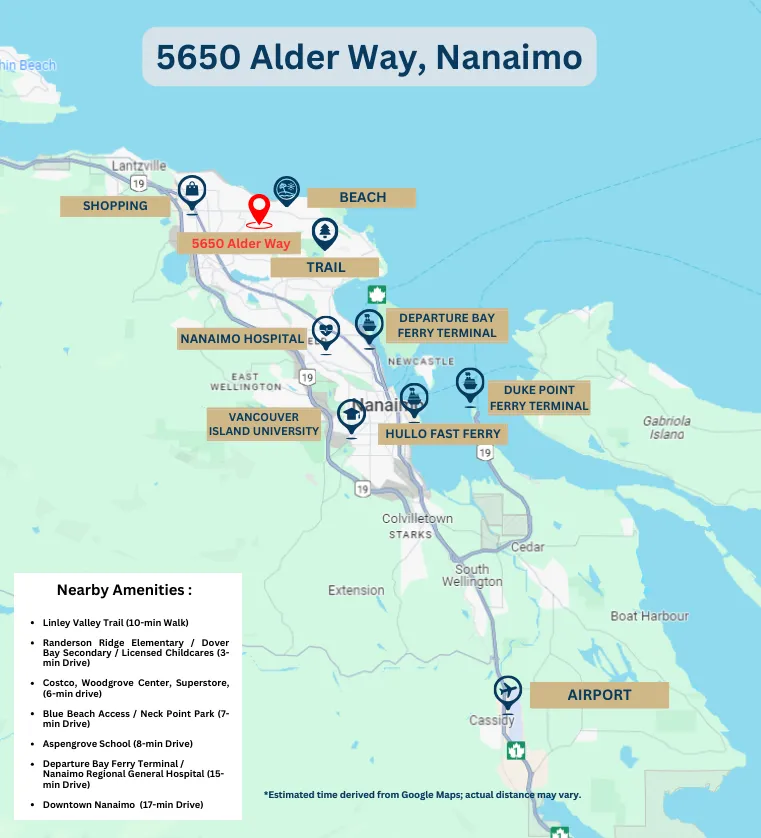
Floor Plan

Location On The Map

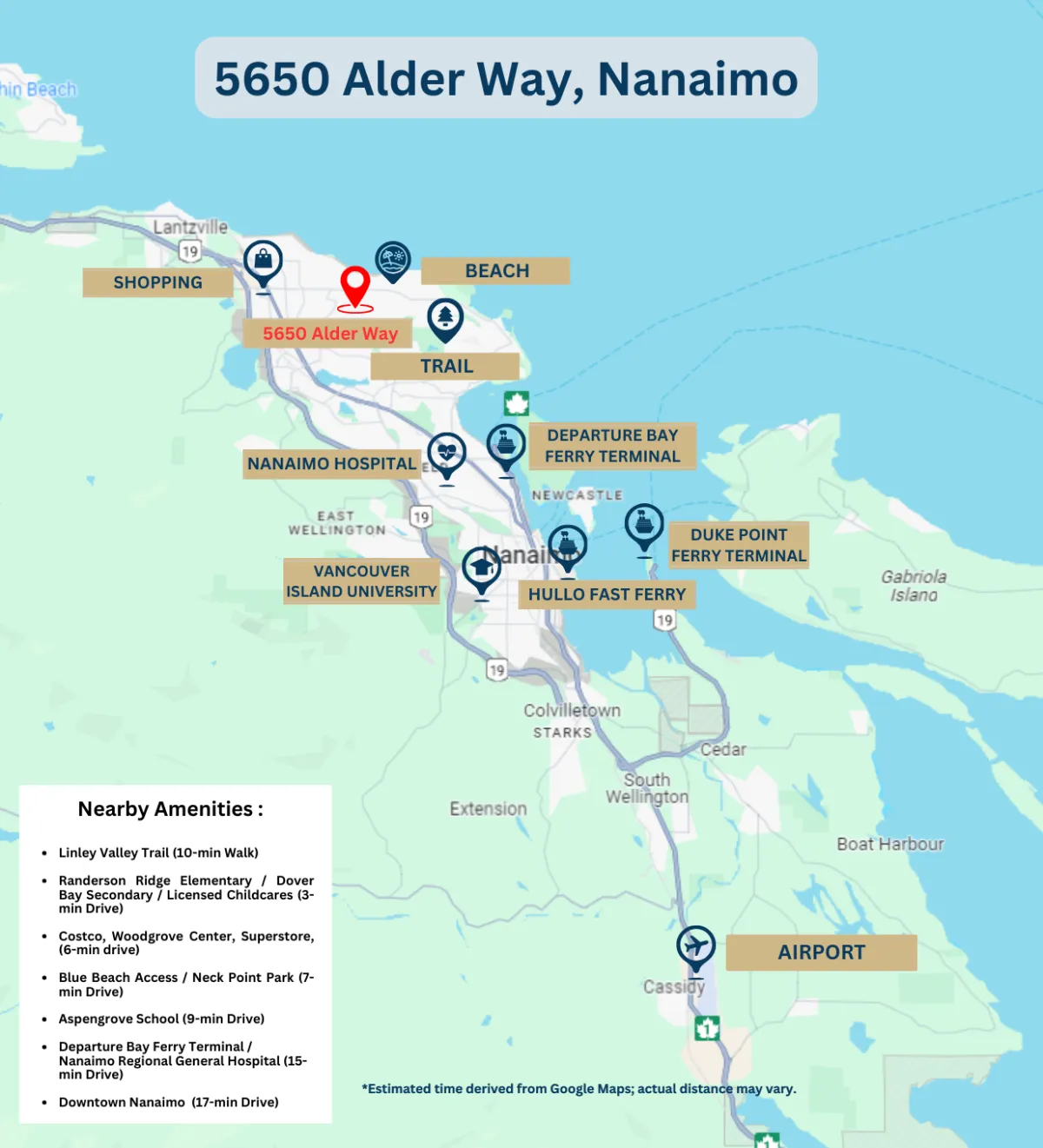
See What Our Clients Said About Us!
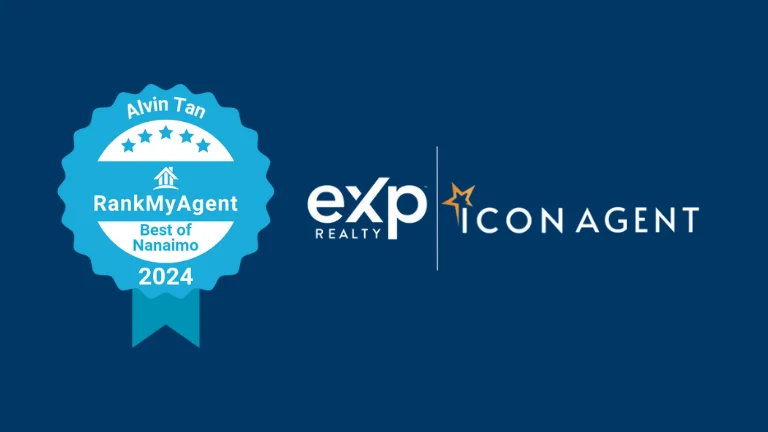
We would like to hear from you! If you have any questions, please do not hesitate to contact us. We will do our best to respond within 24 hours.

