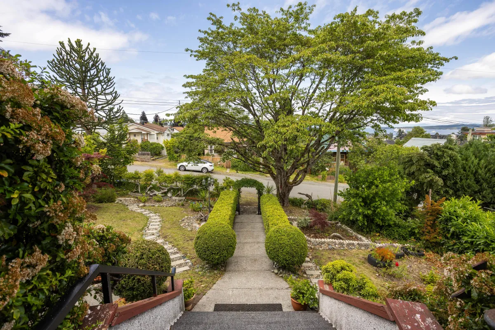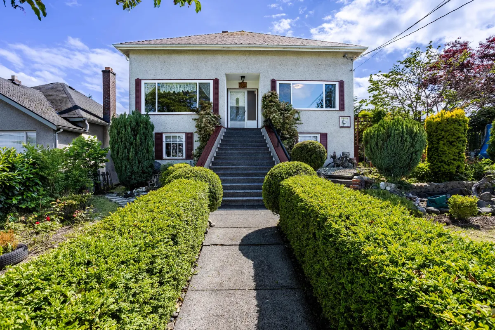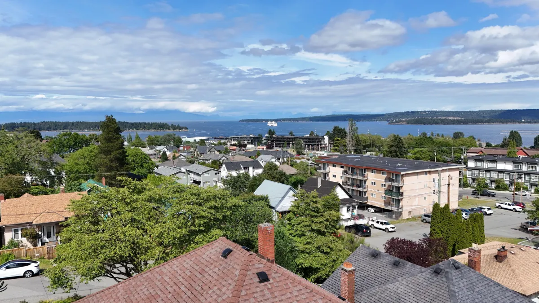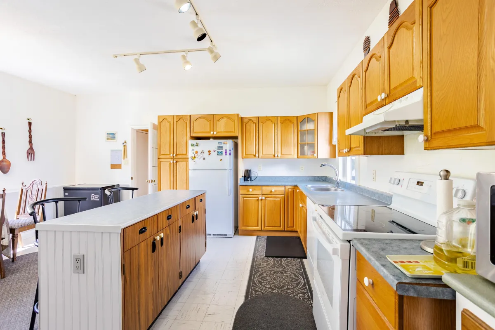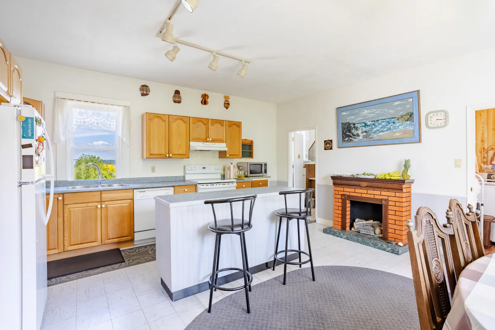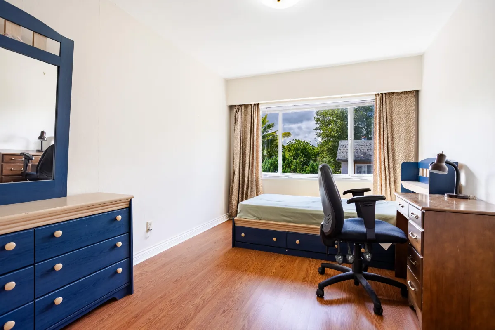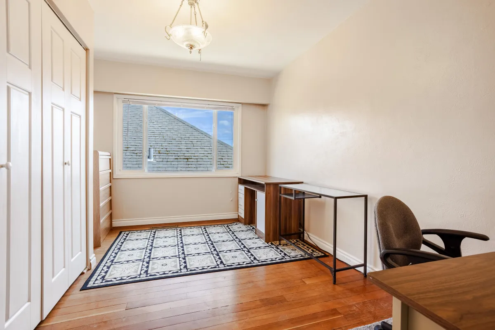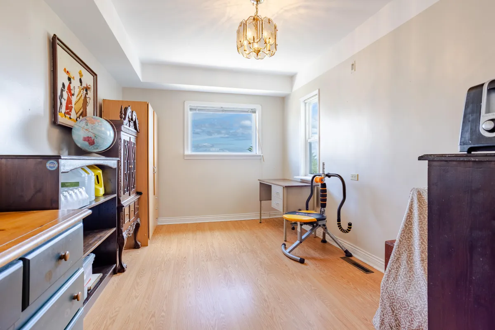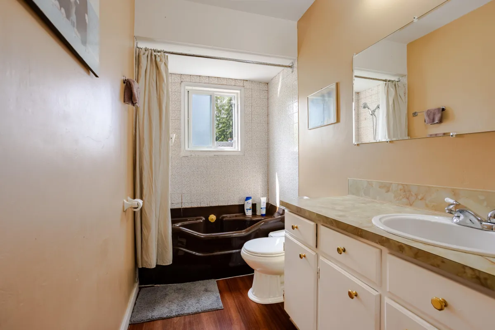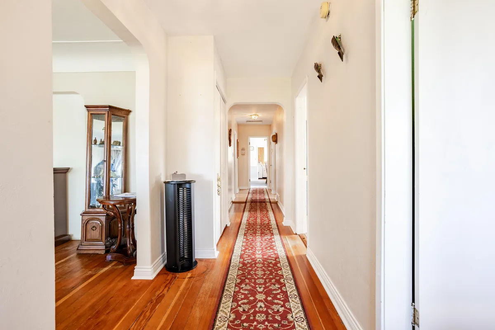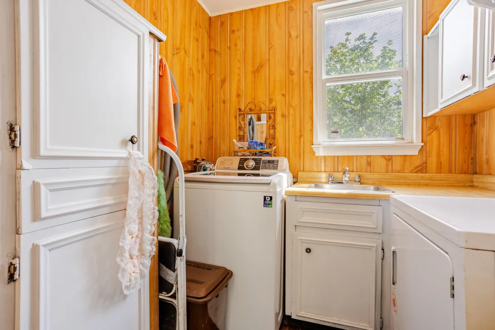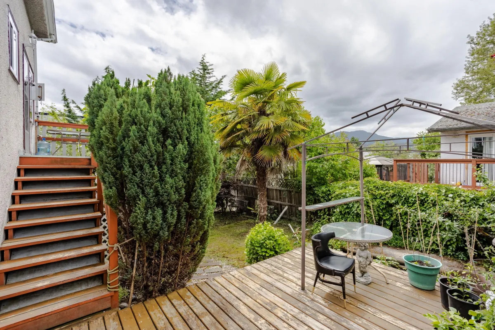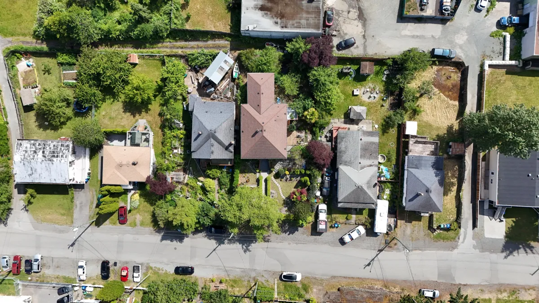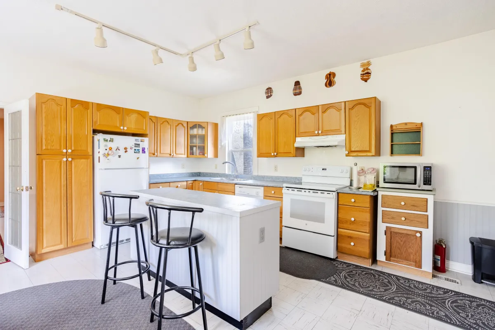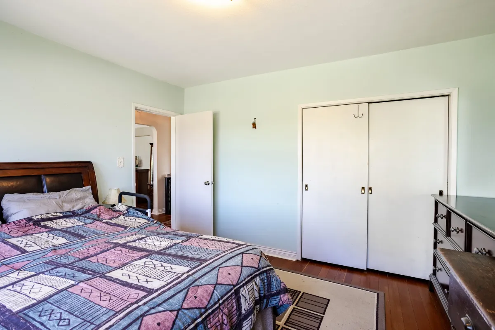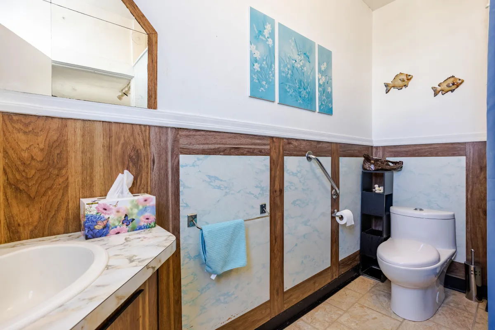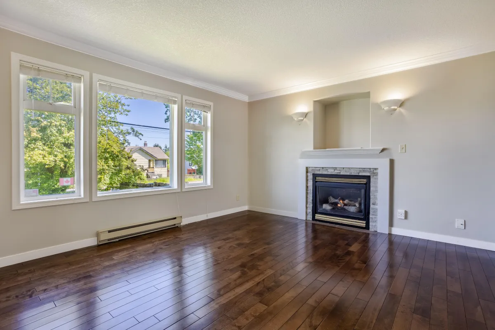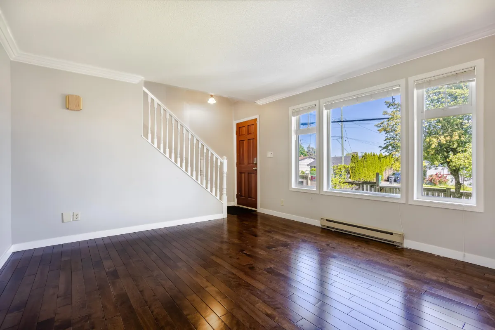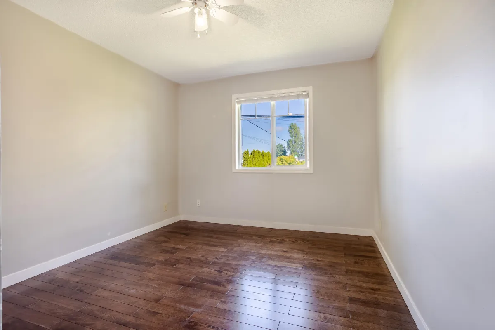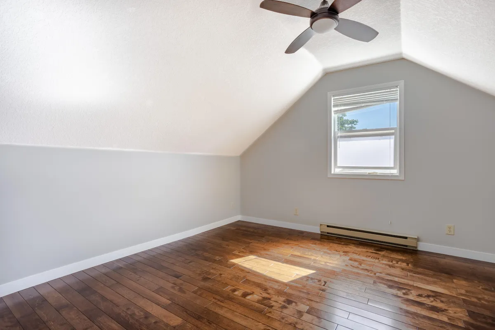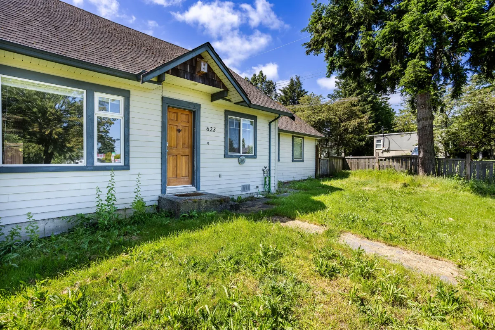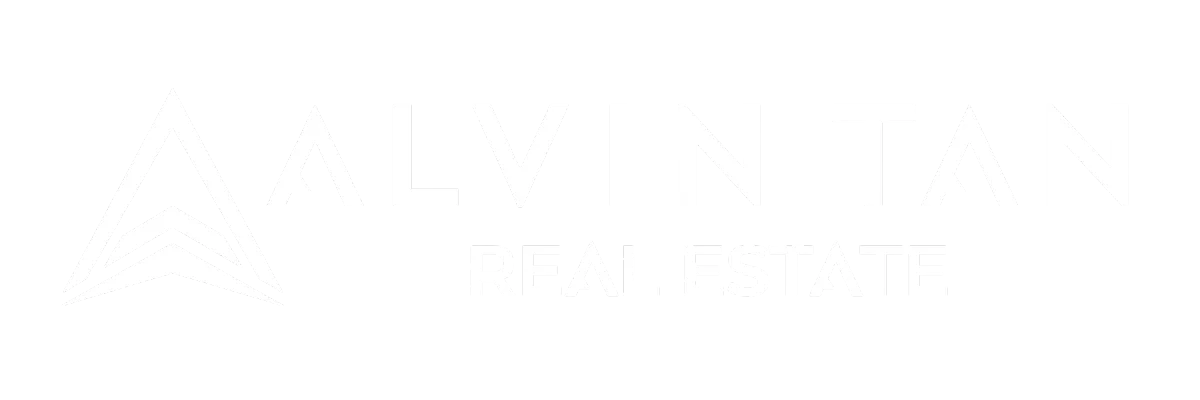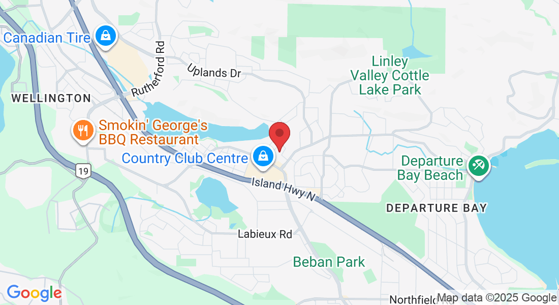657 Farquhar St, Nanaimo, BC
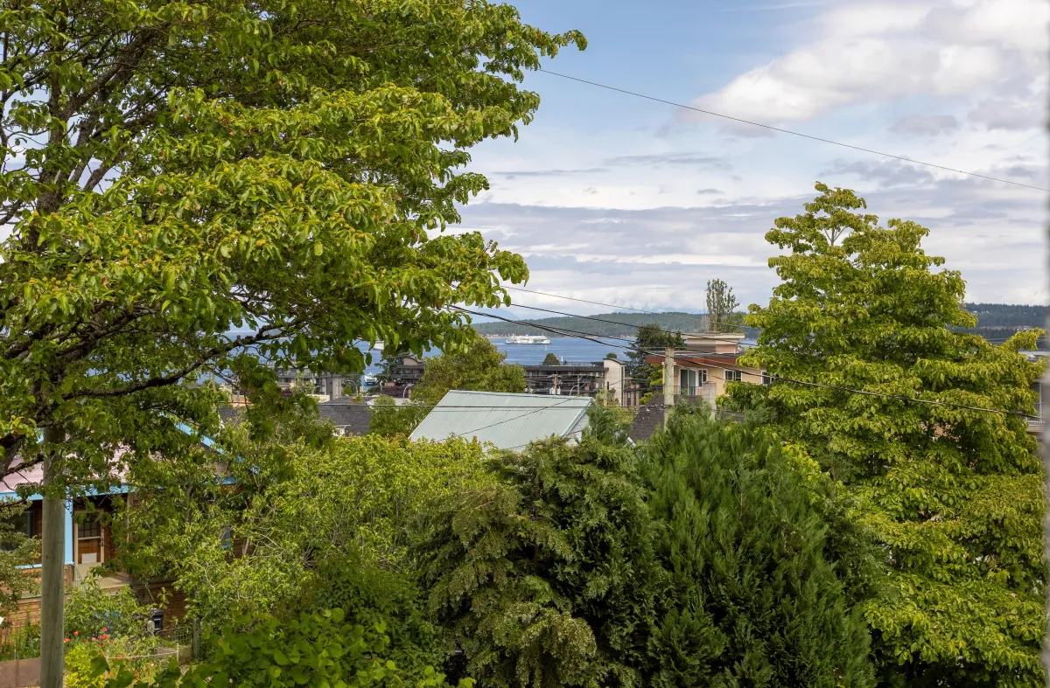
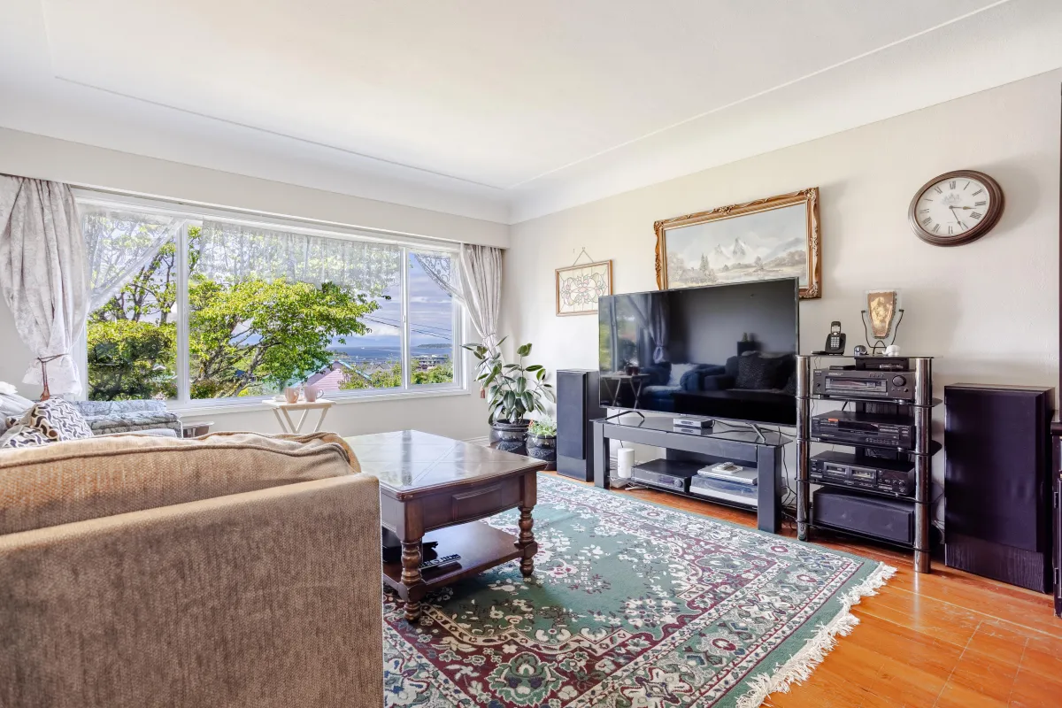
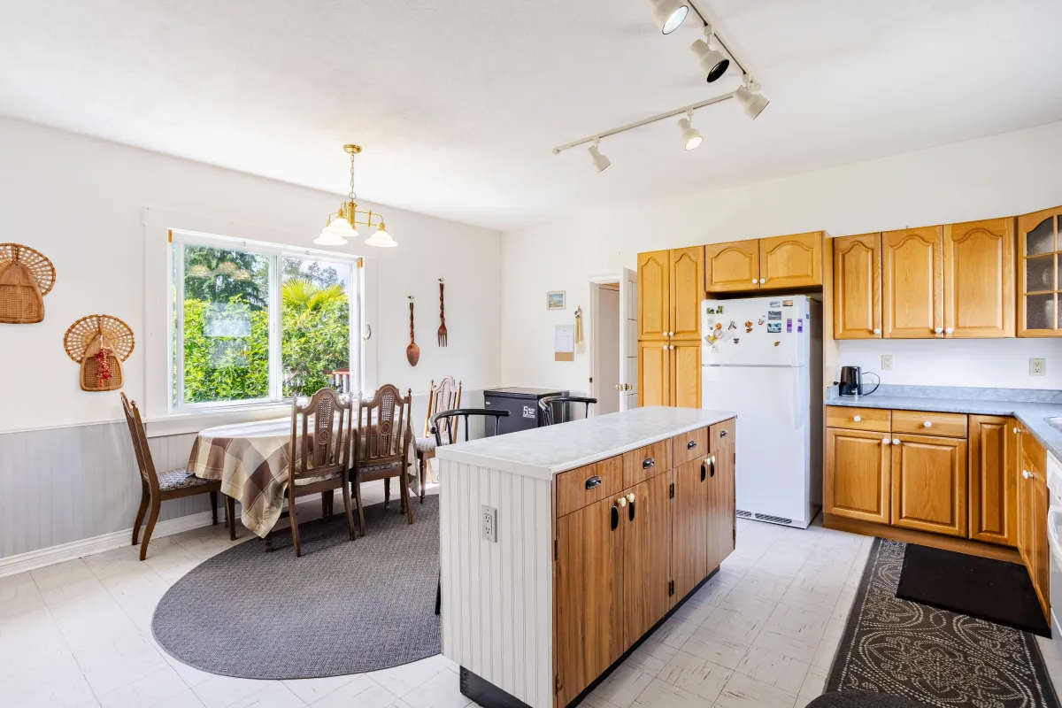
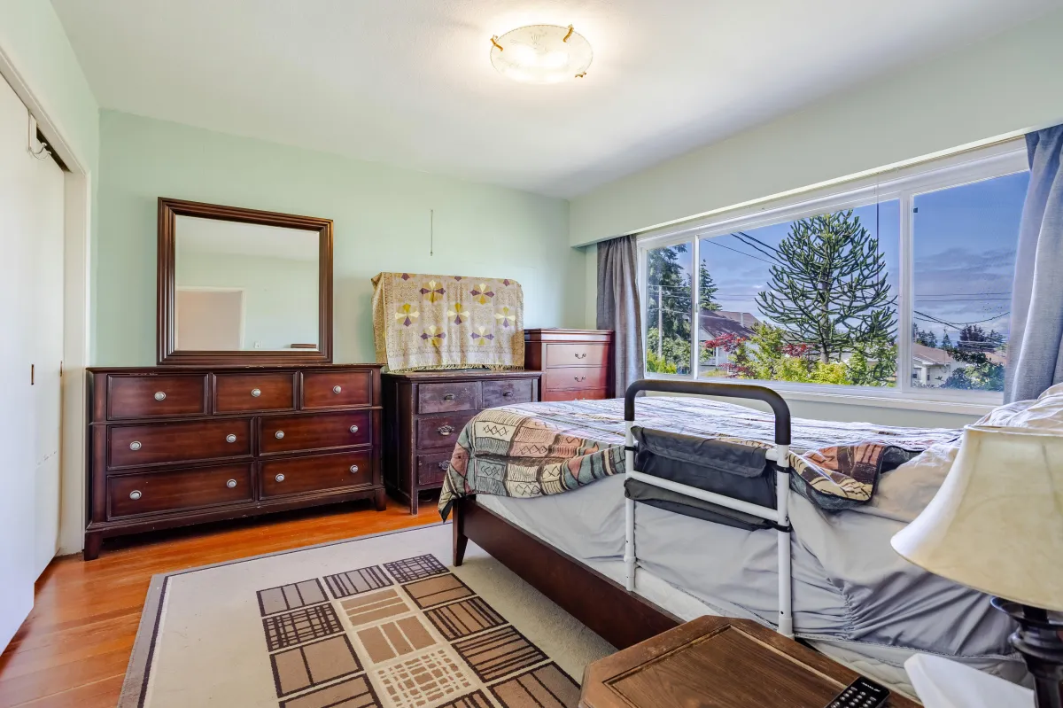



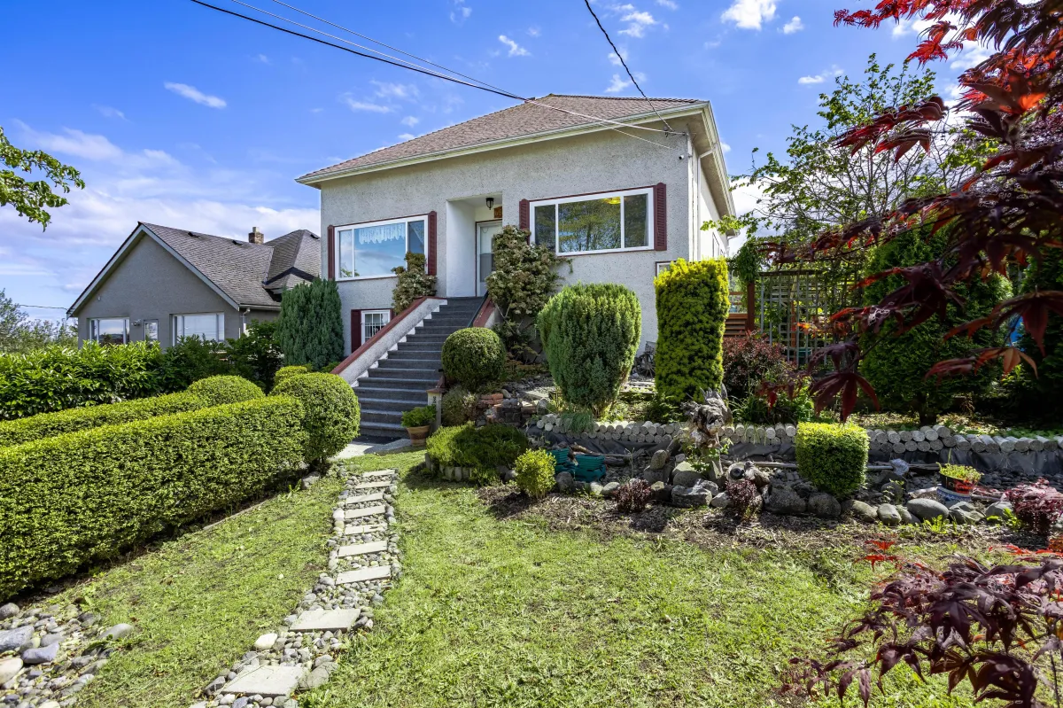
See More Nanaimo Listings Like This One in Real Time!
Share This Listing!
Listing Details
MLS® #: 965833
SOLD PRICE: $570,000
STATUS: SOLD
Enjoy breathtaking ocean and mountain views from nearly EVERY room of this 4 bed & 2 bath character home, located on a quiet cul-de-sac close to VIU, BC Ferries, and all excellent amenities in Downtown Nanaimo.
The main level features a bright & airy living room with wall-to-wall windows and a cozy fireplace. The spacious kitchen & dining area boast an island with plug-ins, and plenty of oak cabinetry for storage.
Four comfortable bedrooms and two 4pc bathrooms provide ample living space for your family. A mud room offers access to the private deck overlooking the beautiful garden filled with fruit trees & flowers, perfect for relaxation and entertaining. Downstairs, you'll find a huge unfinished basement (approx. 1,424 SqFt), ideal for storage or future development.
Additional features include hardwood floorings, upgraded double-pane windows for energy efficiency, a newer stove, a newer hot water tank, and a newer gas furnace. A back lane provides access to potential RV parking as well. Schedule your viewing today!
*For more details, please contact Alvin's Team directly.
Office: 778-762-0707
Email: [email protected]
LOCATION DETAILS
Address:
657 Farquhar St Nanaimo BC V9R 2E4
Neighborhood:
Old City
View:
Ocean, Mountain(s), City
Zoning:
R14
AMOUNTS/DATES
Sold Price:
$570,000
Assessed:
$604,000/2024
Taxes/Year:
$3,659/2023
EXTERIOR/BUILDING
Type:
Single Family Detached
Approx. Lot Size:
8,210 SqFt | 0.19 Acre
Lot Features:
No Through Road, Quite Area, Easy Access, No Through Road
Front Faces:
Northeast
Approx. SqFt:
3,042
Approx. Finished SqFt
1,618
Foundation:
Poured Concrete
Construction:
Stucco
Roof:
Asphalt Shingle
Built In:
1901
Parking Type:
On street, Open
Other Features:
Large Deck, Wood Patio, Well-maintained Private Garden
INTERIOR
Bedrooms:
4
Bathrooms:
2
Interior Features:
Hardwood Flooring, Double-Pane Windows, Newer Stove,
Newer Gas Furnace, Newer Hot Water Tank
Basement:
Unfinished, 1,424 SqFt
Basement Height:
Under height
Heat Source:
Forced Air, Natural Gas
Air Conditioning:
N/A
Fireplace No./Type:
1, Electric
Laundry:
In House
UTILITIES/APPLIANCES
Water:
Municipal
Sewer:
Sewer Connected
Refrigerator:
1
Stove:
1
Dishwasher:
1
Washer & Dryer:
1
See More Nanaimo Sold Listings Like This One!
Listing Details
MLS® #: 965833
SOLD PRICE: $570,000
STATUS: SOLD
Enjoy breathtaking ocean and mountain views from nearly EVERY room of this 4 bed & 2 bath character home, located on a quiet cul-de-sac close to VIU, BC Ferries, and all excellent amenities in Downtown Nanaimo.
The main level features a bright & airy living room with wall-to-wall windows and a cozy fireplace. The spacious kitchen & dining area boast an island with plug-ins, and plenty of oak cabinetry for storage.
Four comfortable bedrooms and two 4pc bathrooms provide ample living space for your family. A mud room offers access to the private deck overlooking the beautiful garden filled with fruit trees & flowers, perfect for relaxation and entertaining. Downstairs, you'll find a huge unfinished basement (approx. 1,424 SqFt), ideal for storage or future development.
Additional features include hardwood floorings, upgraded double-pane windows for energy efficiency, a newer stove, a newer hot water tank, and a newer gas furnace. A back lane provides access to potential RV parking as well. Schedule your viewing today!
*For more details, please contact Alvin's Team directly.
Office: 778-762-0707
Email: [email protected]
LOCATION DETAILS
Address:
657 Farquhar St Nanaimo BC V9R 2E4
Neighborhood:
Old City
View:
Ocean, Mountain(s), City
Zoning:
R14
AMOUNTS/DATES
Sold Price:
$570,000
Assessed:
$604,000/2024
Taxes/Year:
$3,659/2023
EXTERIOR/BUILDING
Type:
Single Family Detached
Approx. Lot Size:
8,210 SqFt | 0.19 Acre
Lot Features:
No Through Road, Quite Area, Easy Access, No Through Road
Front Faces:
Northeast
Approx. SqFt:
3,042
Approx. Finished SqFt
1,618
Foundation:
Poured Concrete
Construction:
Stucco
Roof:
Asphalt Shingle
Built In:
1901
Parking Type:
On street, Open
Other Features:
Large Deck, Wood Patio, Well-maintained Private Garden
INTERIOR
Bedrooms:
4
Bathrooms:
2
Interior Features:
Hardwood Flooring, Double-Pane Windows, Newer Stove,
Newer Gas Furnace, Newer Hot Water Tank
Basement:
Unfinished, 1,424 SqFt
Basement Height:
Under height
Heat Source:
Forced Air, Natural Gas
Air Conditioning:
N/A
Fireplace No./Type:
1, Electric
Laundry:
In House
UTILITIES/APPLIANCES
Water:
Municipal
Sewer:
Sewer Connected
Refrigerator:
1
Stove:
1
Dishwasher:
1
Washer & Dryer:
1
Floor Plan
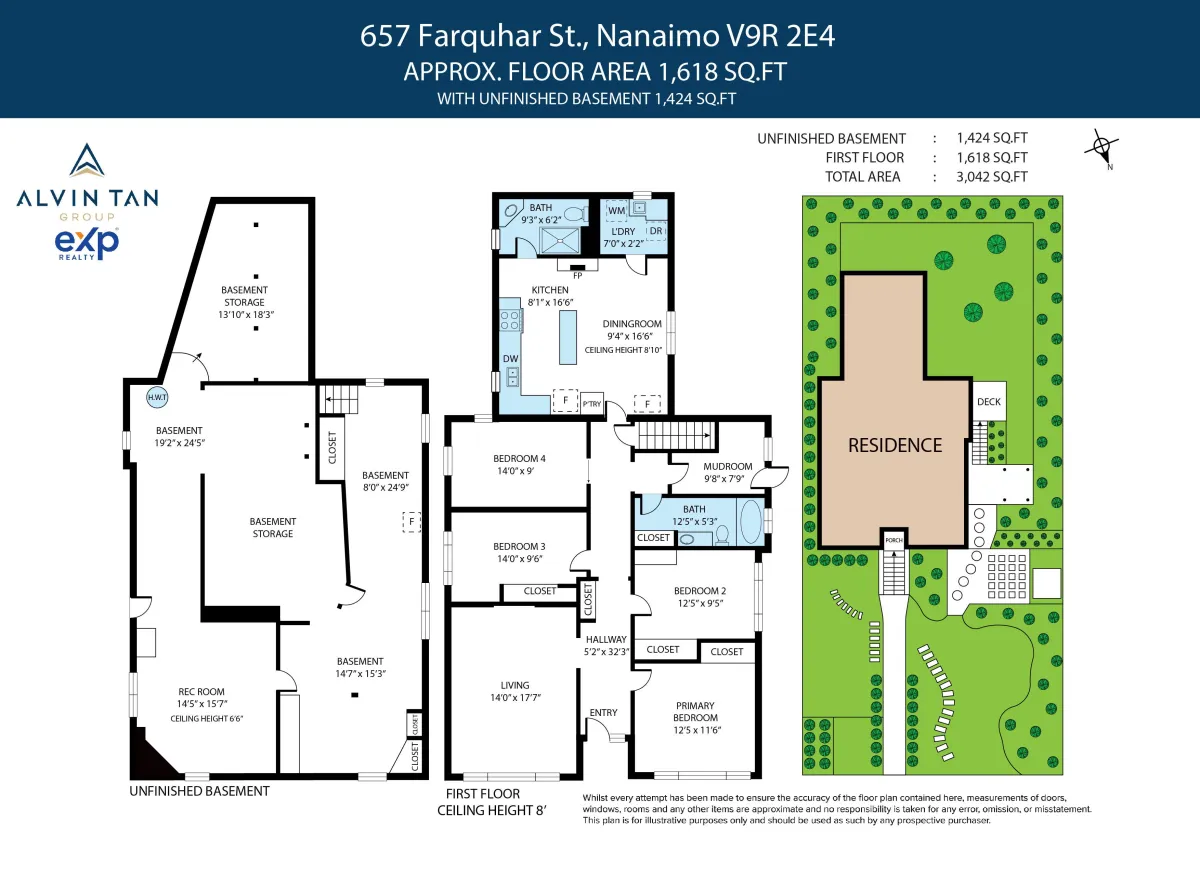
Location On The Map
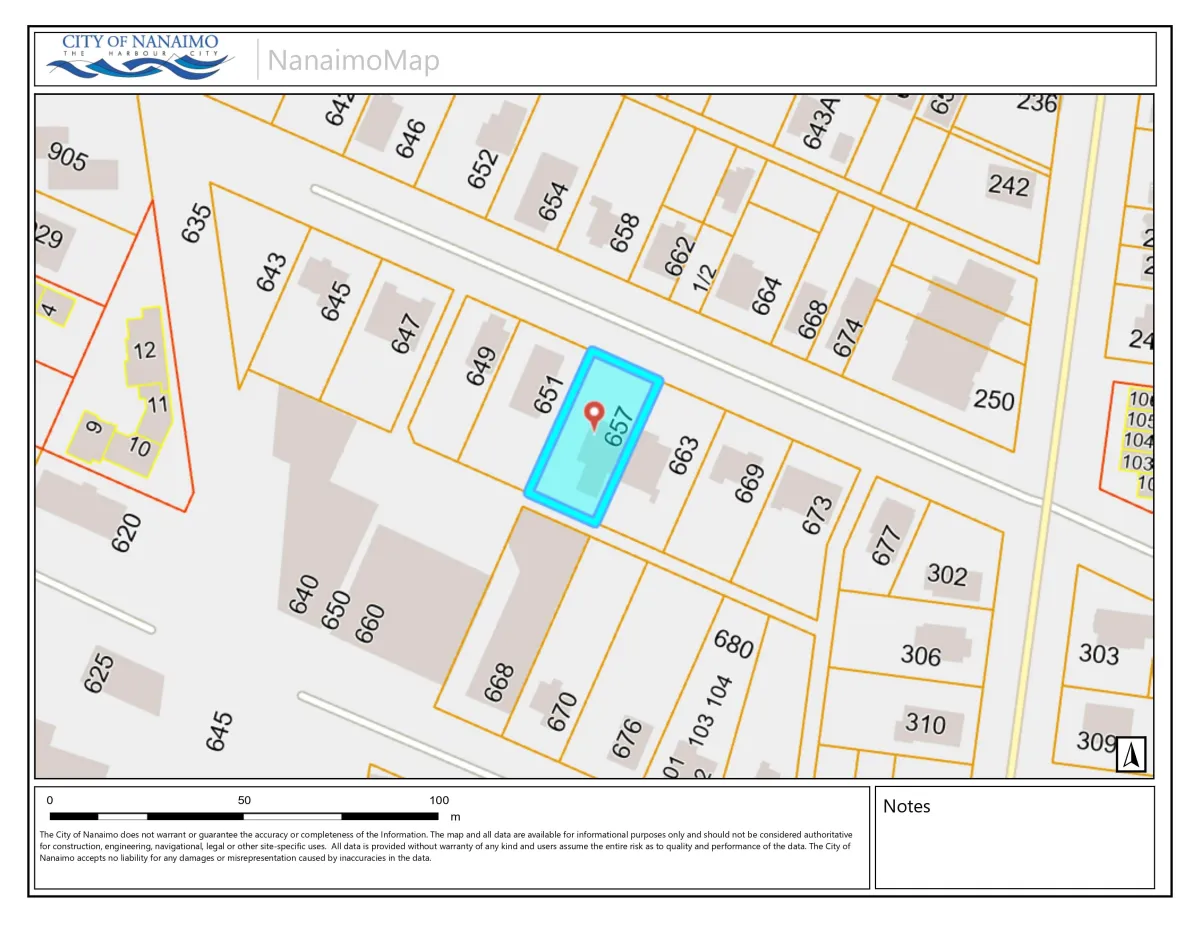
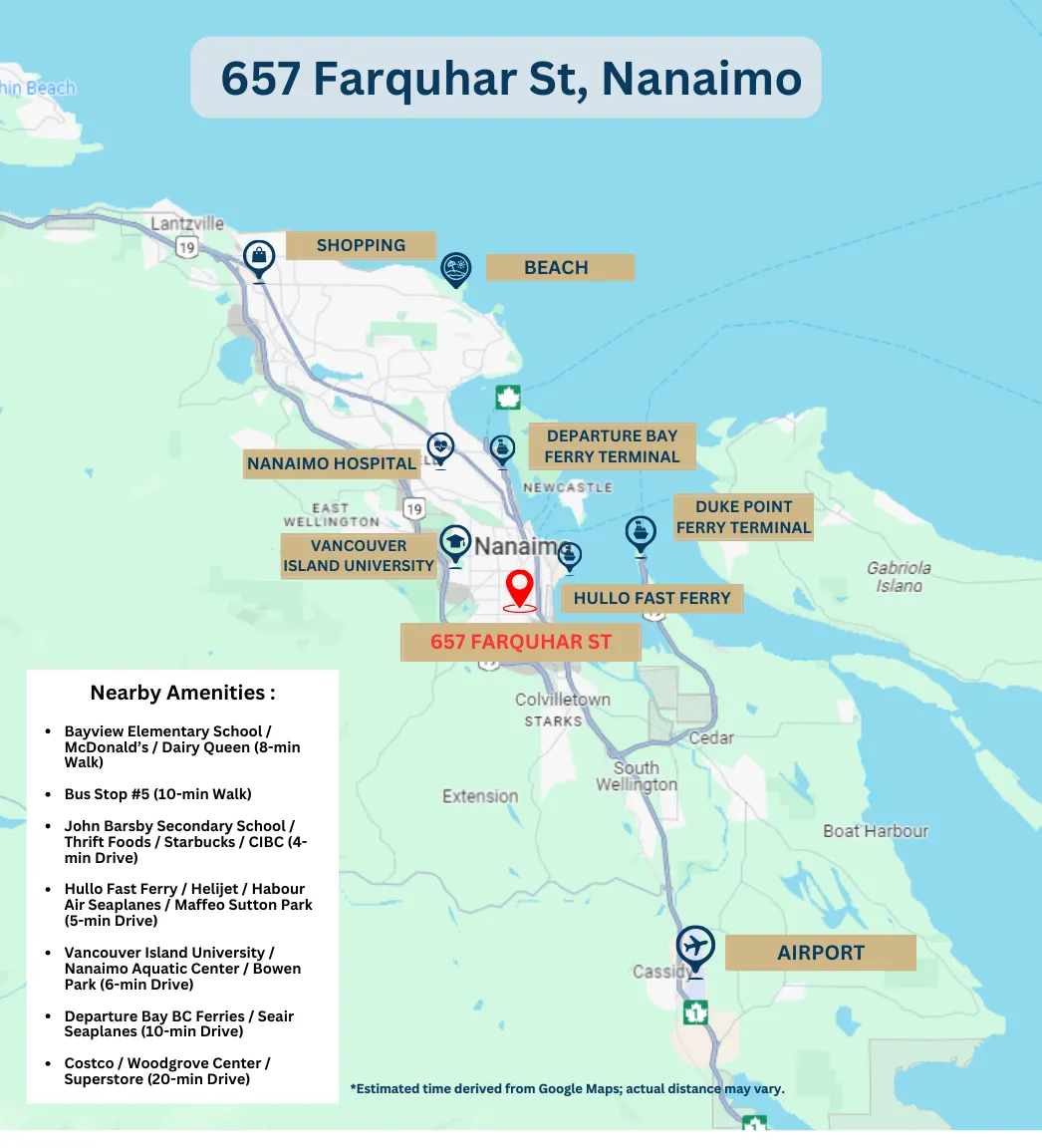
Share This Listing!
See What Our Clients Said About Us!

We would like to hear from you! If you have any questions, please do not hesitate to contact us. We will do our best to respond within 24 hours.

