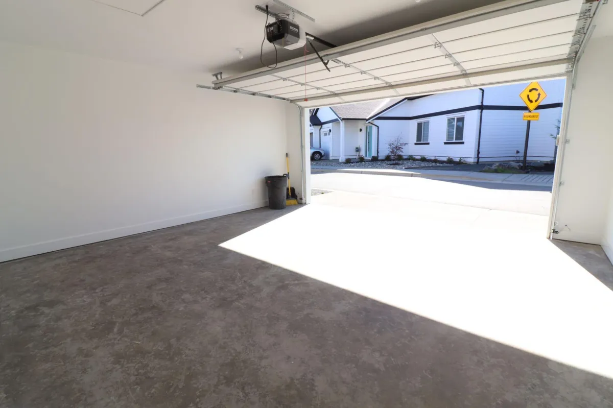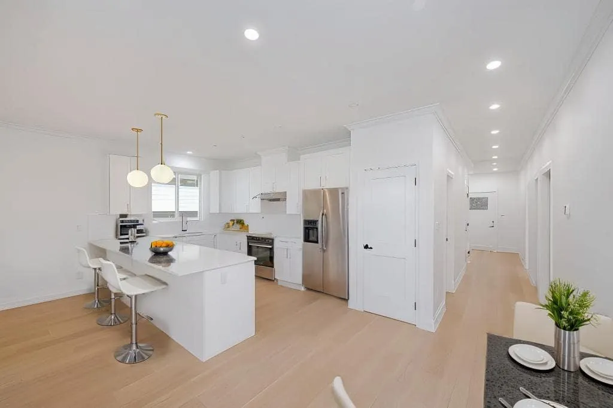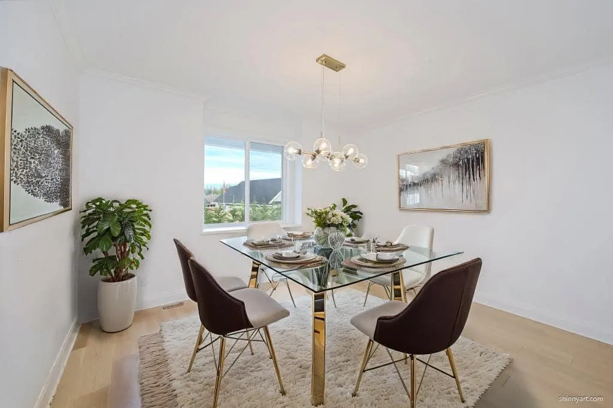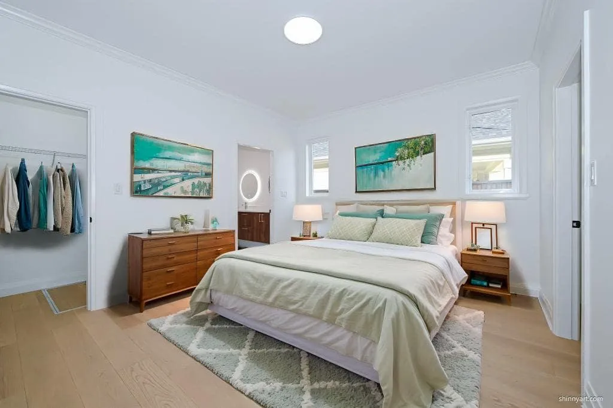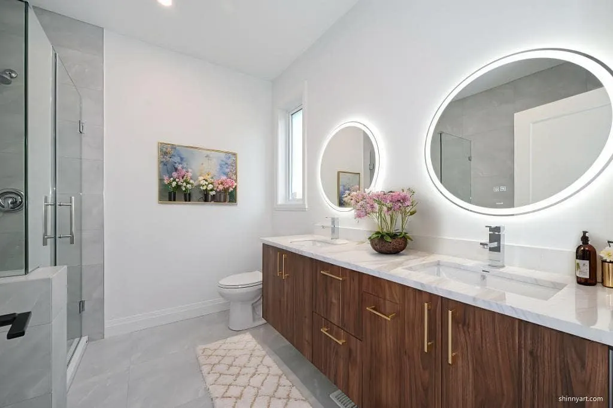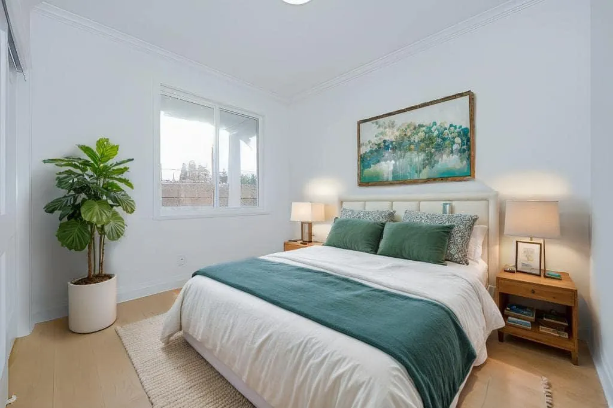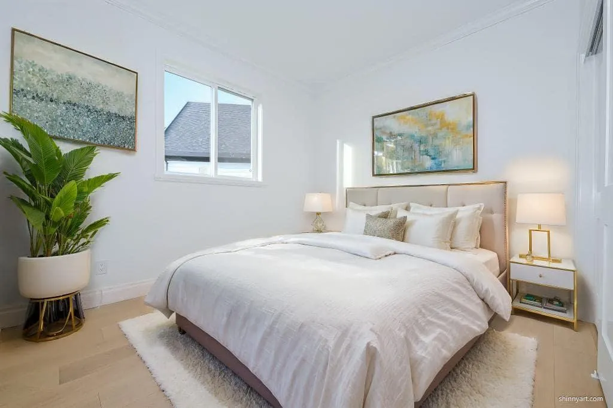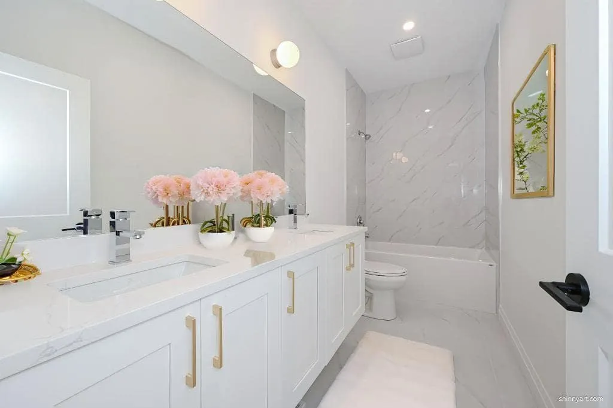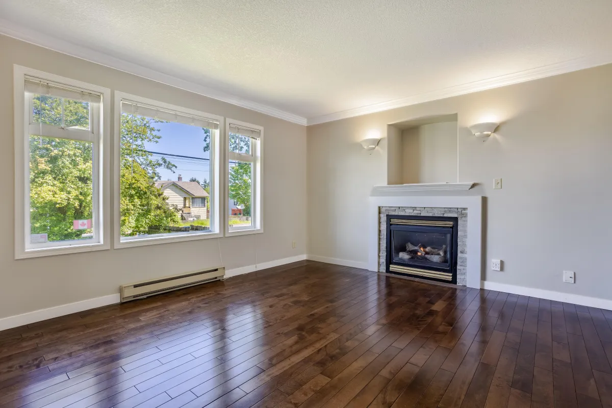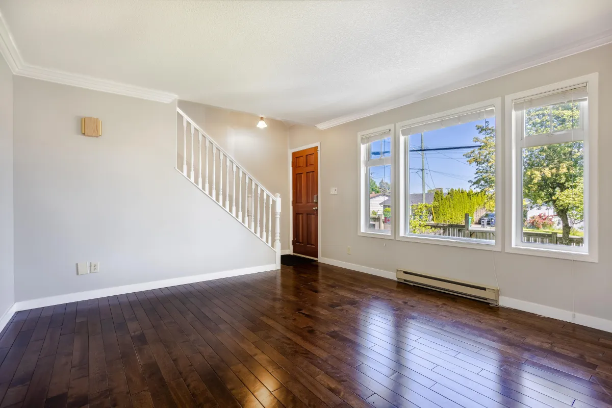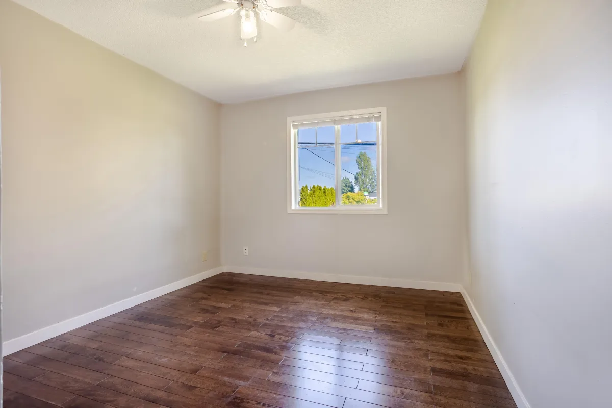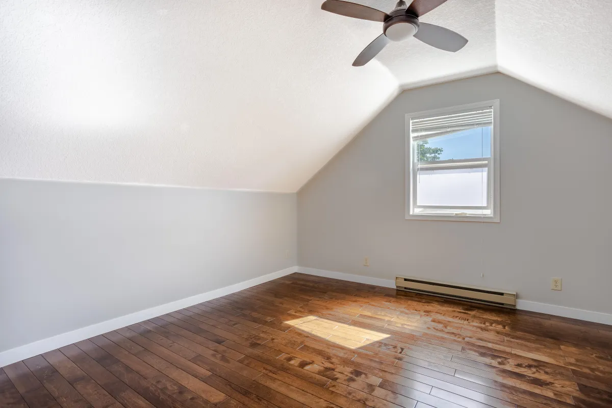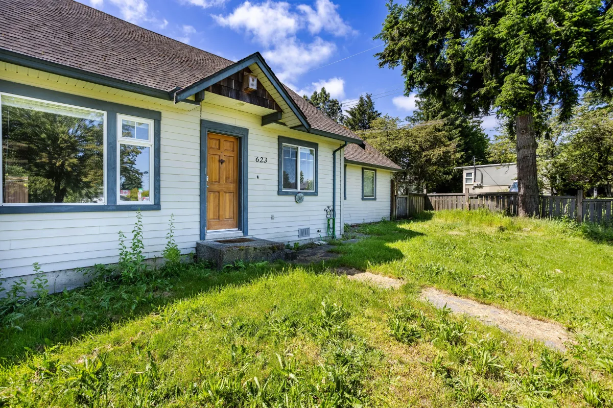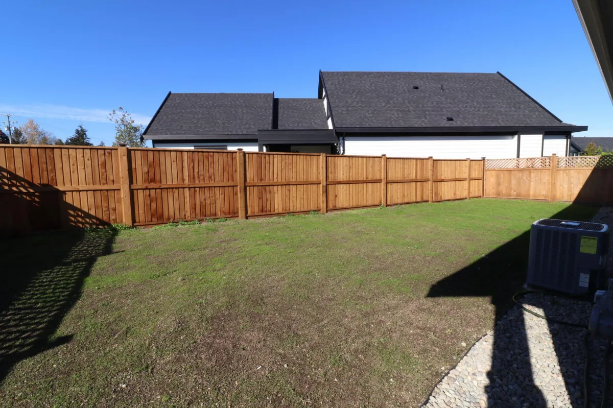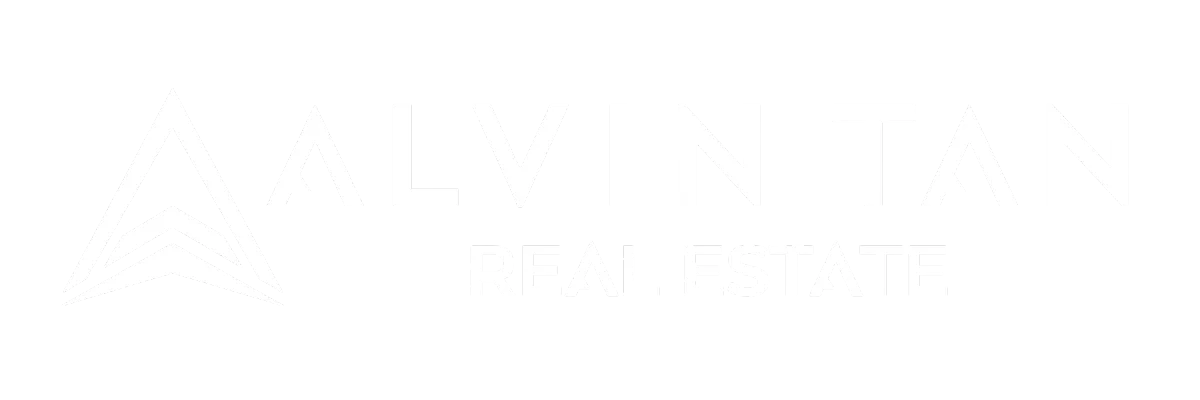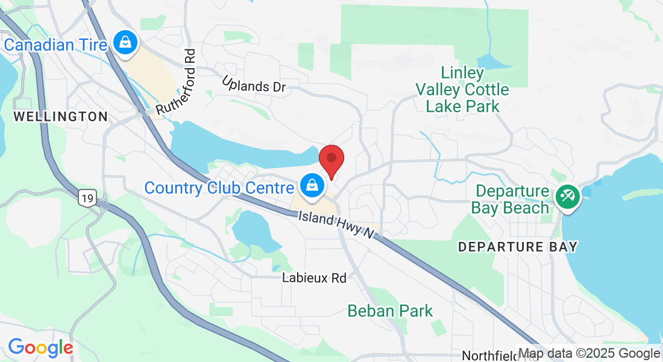747 Briarwood Dr, Parksville, BC
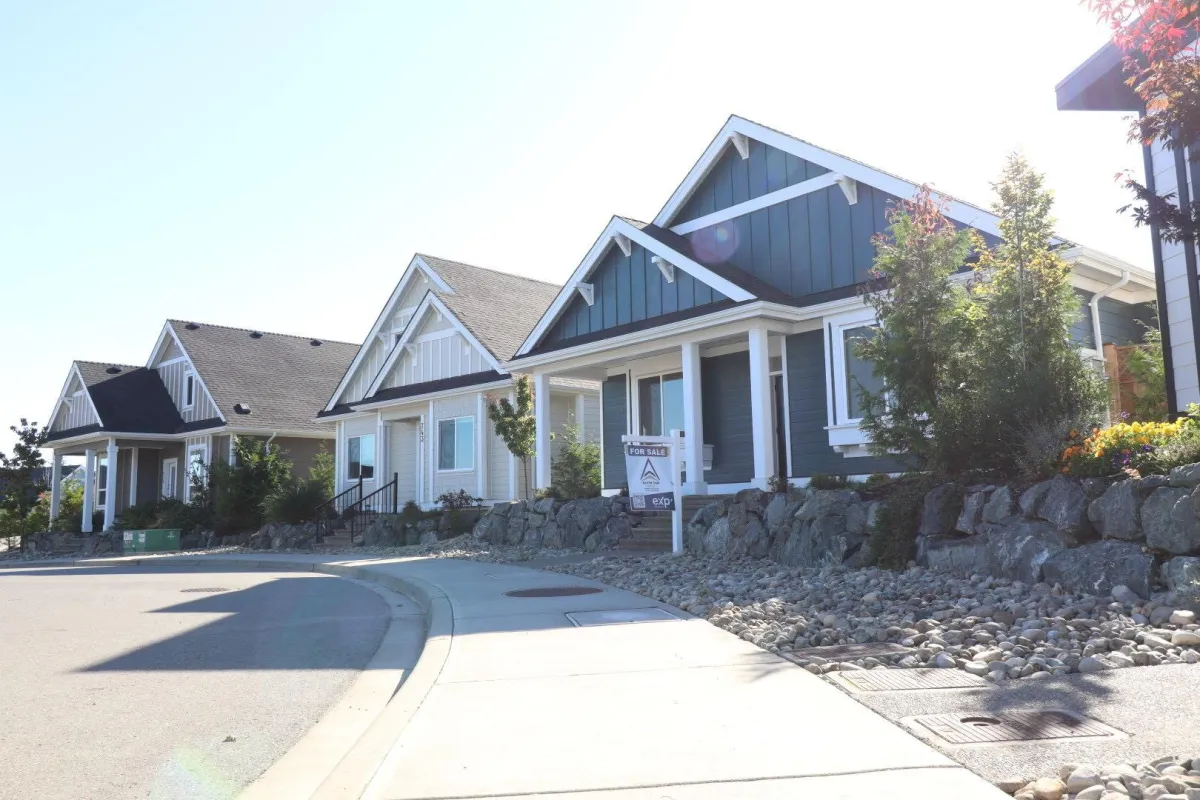
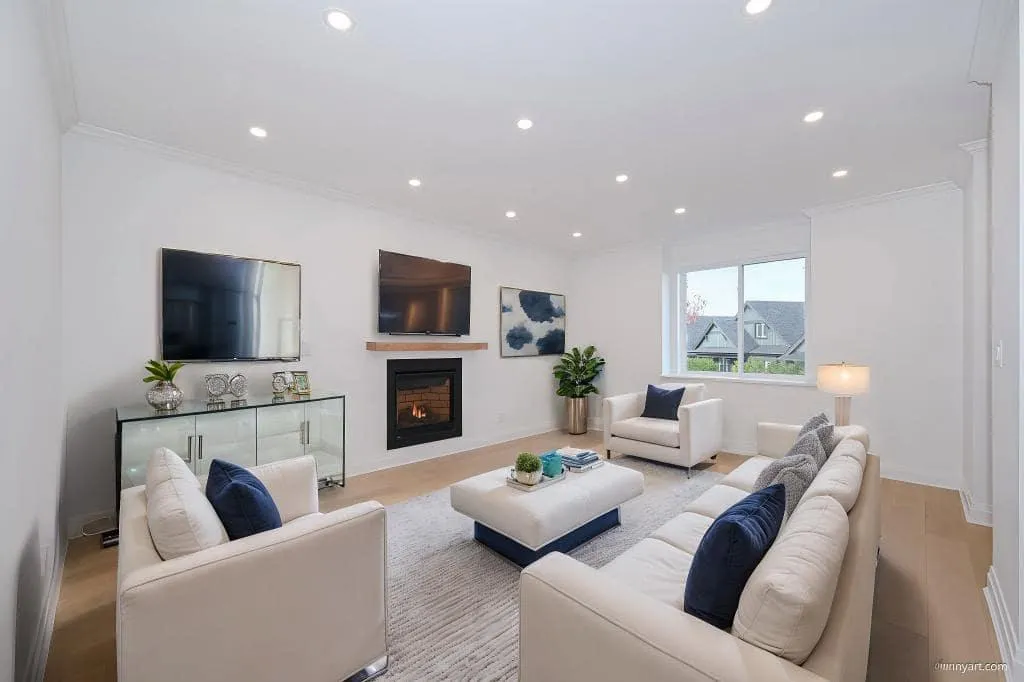
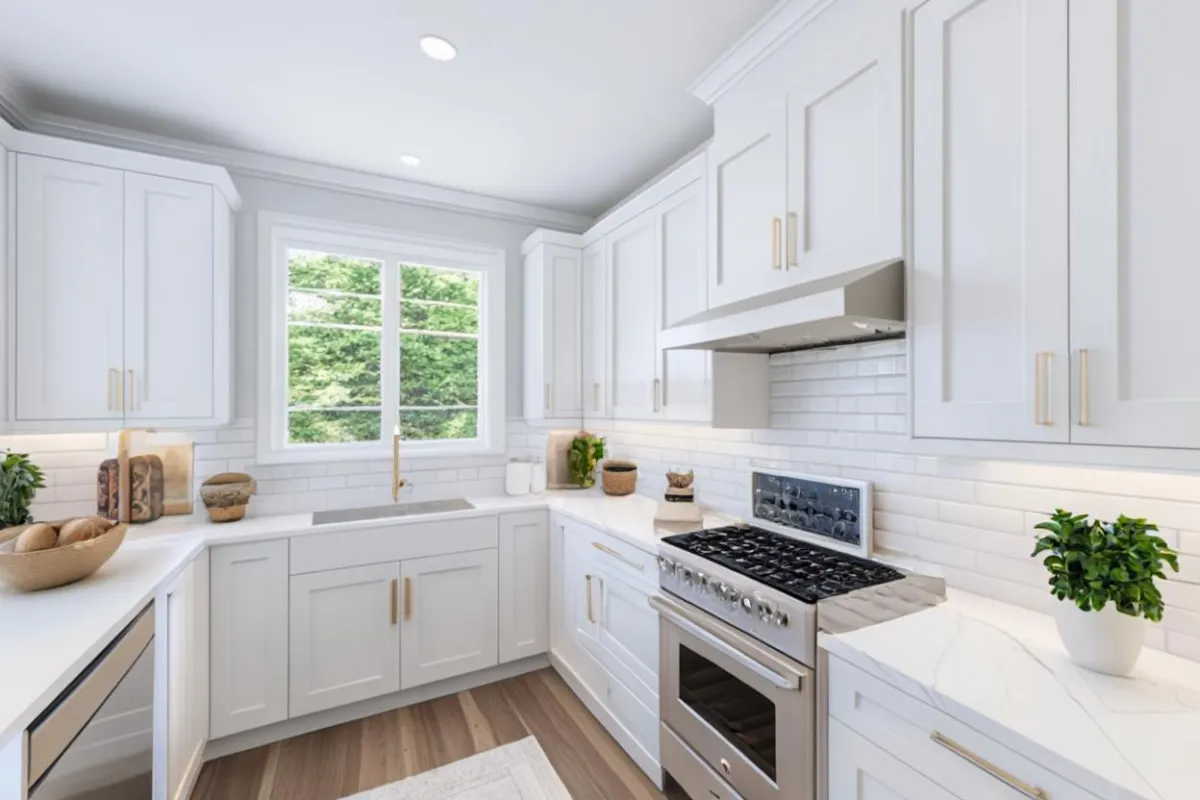
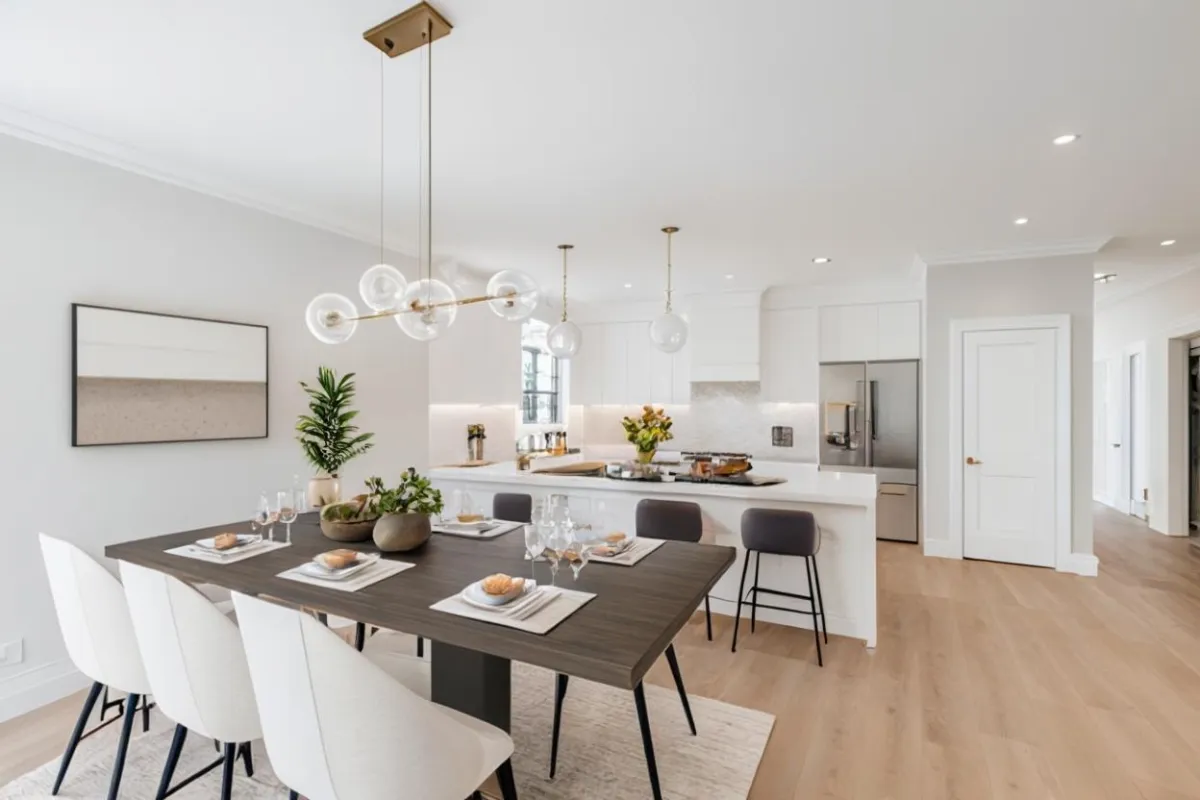




See More Parksville Listings Like This One in Real Time!

Share This Listing!
MLS® #: 980782
LIST PRICE: $859,000
STATUS: NEW LISTING
Experience luxury living in this brand-new home at Wembley Crossing, Parksville’s premier community! This 3 bedroom & 2 bathroom home is the largest in the neighborhood, offering top-quality construction and thoughtful design. The high-end exterior paint, copper cable line, and sealed concrete foundation with waterproofing ensure durability. Inside, enjoy AAA hardwood engineered floors, a double closet in the master bedroom, heated flooring in bathrooms, and a top-notch heating & cooling system with a gas furnace and Daikin air conditioning. ATTICAT® PINK® Blown-In Insulation makes the home energy-efficient year-round. Additional highlights include 9' ceilings, a double garage, EV Charger, a high-end fiberglass exterior door, solid wood interior doors, and 35 spotlights that illuminate the living spaces beautifully. Appliances will be ordered, and the backyard will be landscaped. Price plus GST. Don’t miss this exceptional home where every detail has been carefully considered. All measurements are approximate and should be verified if deemed important.
LOCATION DETAILS
Address:
747 Briarwood Dr Parksville BC V9P 2T7
Neighborhood:
Parksville
Title:
Freehold/Strata
Zoning:
CD-14
AMOUNTS/DATES
List Price:
$859,000
Taxes/Year:
$5,083/2024
Assessed:
$837,000/2024
EXTERIOR/BUILDING
Type:
Single Family Detached
Approx. Lot Size:
5,177 SqFt | 0.12 Acre
Lot Features:
Shopping Nearby
Front Faces:
Northeast
Approx. SqFt:
2,037
Approx. Finished SqFt:
2,037
Foundation:
Poured Concrete
Construction:
Frame Wood
Roof:
Fibreglass Shingle
Built In:
2024
Parking Type:
Garage, Rough-in EV Charger
Other Features:
Balcony/Deck, Full Fencing
INTERIOR
Bedrooms:
3
Bathrooms:
2
Interior Features:
Engineered Hard Wood Flooring, Double Sink Vanities, Heated Flooring, 9 ft Ceilings, Fiberglass Exterior Door, Solid Wood Interior Doors
Basements:
N/A, Crawl Space
Basement Height:
N/A
Heat Source:
Forced Air, Natural Gas
Air Conditioning:
Yes
Fireplace No./Type:
1, Gas
Laundry:
In House
STRATA
Subdivision Name:
Wembley Crossing
Strata Fee:
$145
Plan Type:
Bare Land
Strata Lots/Complex:
13
Level In Unit:
1
Strata Documents:
Available Upon Request
Rental:
Unrestricted
Pet:
Birds, Cats, Dogs, see Bylaw
Age Restriction:
None
UTILITIES/APPLIANCES
Water:
Municipal
Sewer:
Sewer connected
Refrigerator:
1
Stove:
1
Dishwasher:
1
Washer & Dryer:
1
See More Parksville Sold Listings Like This One!
MLS® #: 980782
LIST PRICE: $859,000
STATUS: NEW LISTING
Experience luxury living in this brand-new home at Wembley Crossing, Parksville’s premier community!
This 3 bedroom & 2 bathroom home is the largest in the neighborhood, offering top-quality construction and thoughtful design. The high-end exterior paint, copper cable line, and sealed concrete foundation with waterproofing ensure durability.
Inside, enjoy AAA hardwood engineered floors, a double closet in the master bedroom, heated flooring in bathrooms, and a top-notch heating & cooling system with a gas furnace and Daikin air conditioning. ATTICAT® PINK® Blown-In Insulation makes the home energy-efficient year-round.
Additional highlights include 9' ceilings, a double garage, EV Charger, a high-end fiberglass exterior door, solid wood interior doors, and 35 spotlights that illuminate the living spaces beautifully.
Appliances will be ordered, and the backyard will be landscaped. Price plus GST.
Don’t miss this exceptional home where every detail has been carefully considered.
All measurements are approximate and should be verified if deemed important.
LOCATION DETAILS
Address:
747 Briarwood Dr Parksville BC V9P 2T7
Neighborhood:
Parksville
Title:
Freehold/Strata
Zoning:
CD-14
AMOUNTS/DATES
List Price:
$859,000
Taxes/Year:
$5,083/2024
Assessed:
$837,000/2024
EXTERIOR/BUILDING
Type:
Single Family Detached
Approx. Lot Size:
5,177 SqFt | 0.12 Acre
Lot Features:
Shopping Nearby
Front Faces:
Northeast
Approx. SqFt:
2,037
Approx. Finished SqFt:
2,037
Foundation:
Poured Concrete
Construction:
Frame Wood
Roof:
Fibreglass Shingle
Built In:
2024
Parking Type:
Garage, Rough-in EV Charger
Other Features:
Balcony/Deck, Full Fencing
INTERIOR
Bedrooms:
3
Bathrooms:
2
Interior Features:
Engineered Hard Wood Flooring, Double Sink Vanities, Heated Flooring, 9 ft Ceilings, Fiberglass Exterior Door, Solid Wood Interior Doors
Basements:
N/A, Crawl Space
Basement Height:
N/A
Heat Source:
Forced Air, Natural Gas
Air Conditioning:
Yes
Fireplace No./Type:
1, Gas
Laundry:
In House
STRATA
Subdivision Name:
Wembley Crossing
Strata Fee:
$145
Plan Type:
Bare Land
Strata Lots/Complex:
13
Level In Unit:
1
Strata Documents:
Available Upon Request
Rental:
Unrestricted
Pet:
Birds, Cats, Dogs, see Bylaw
Age Restriction:
None
UTILITIES/APPLIANCES
Water:
Municipal
Sewer:
Sewer connected
Refrigerator:
1
Stove:
1
Dishwasher:
1
Washer & Dryer:
1
Floor Plan & Strata Plan
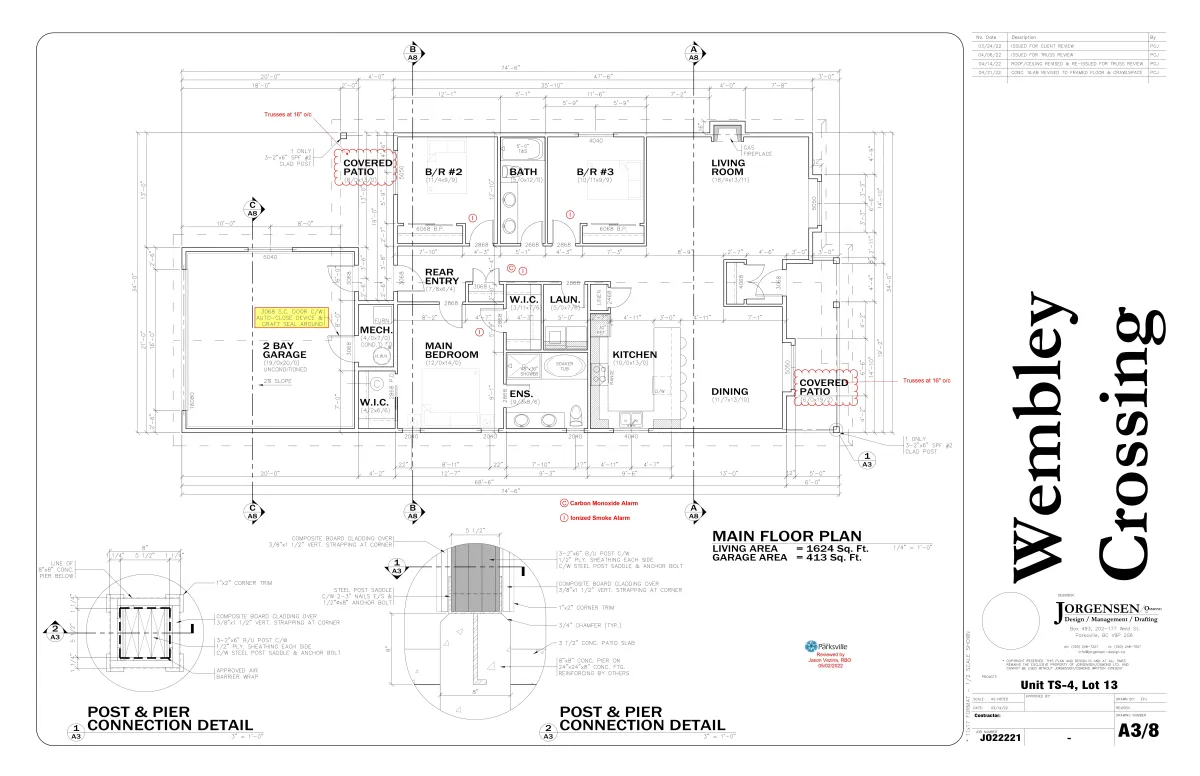
Location On The Map
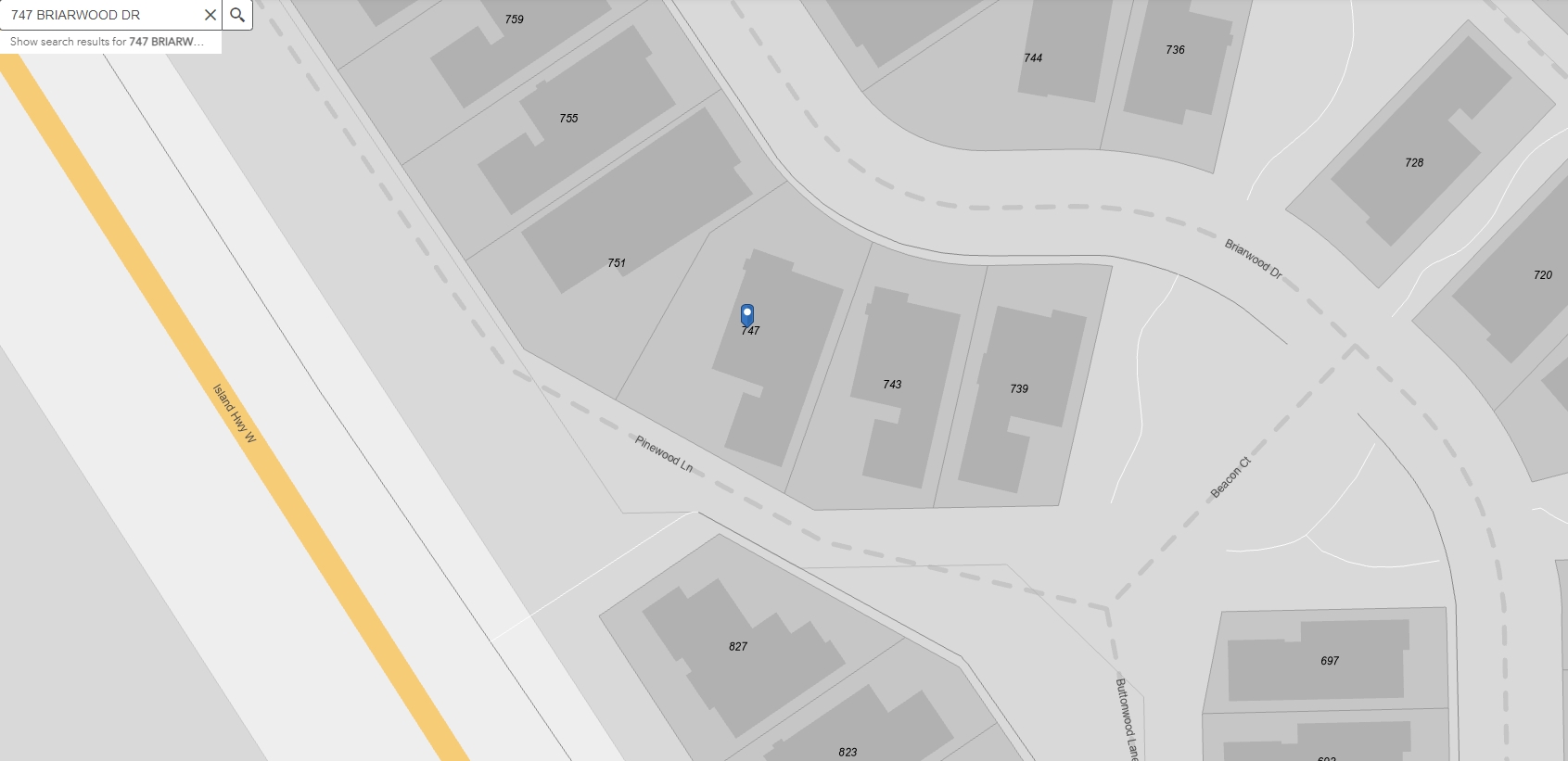
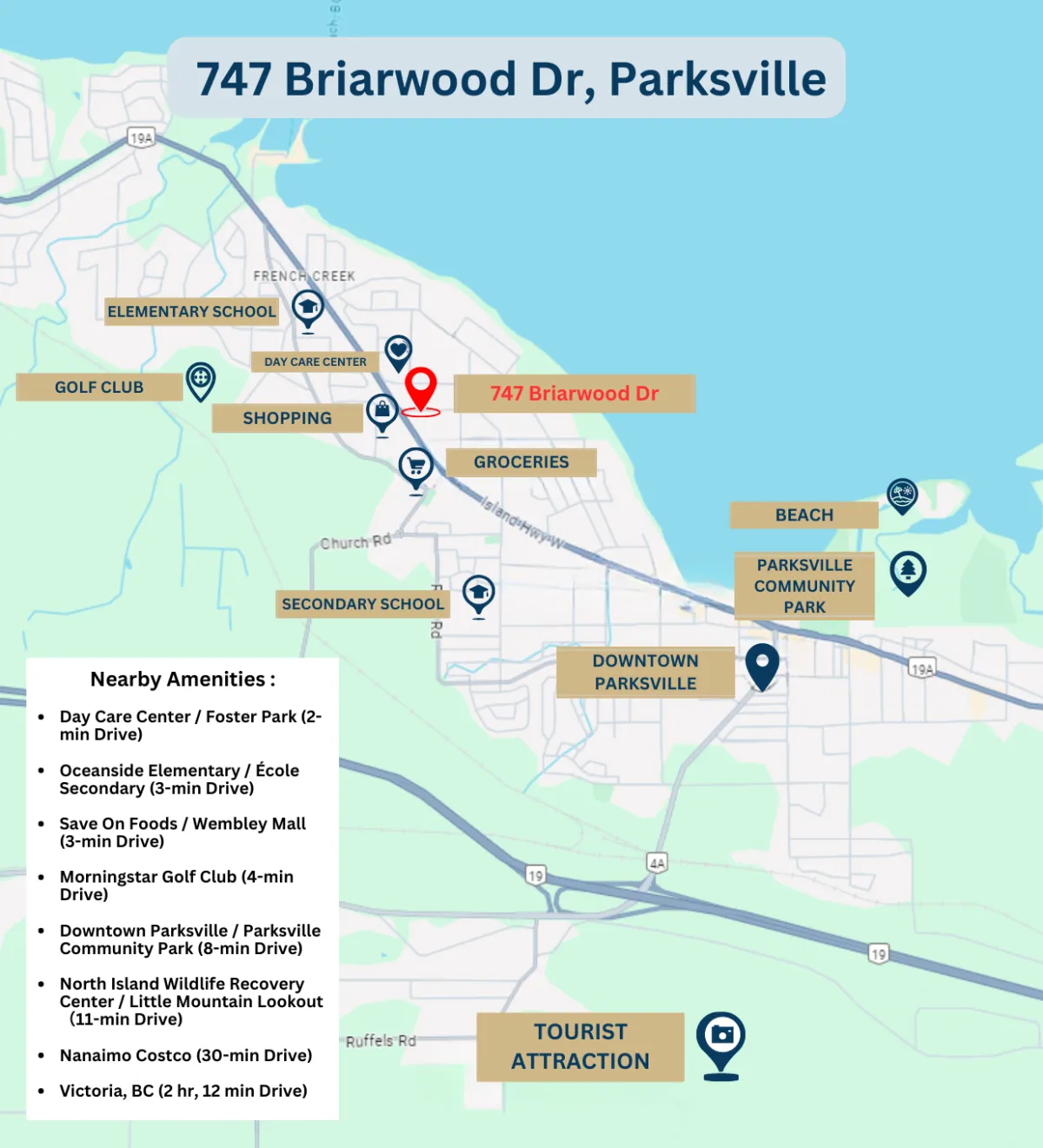
Share This Listing!
See What Our Clients Said About Us!

We would like to hear from you! If you have any questions, please do not hesitate to contact us. We will do our best to respond within 24 hours.

