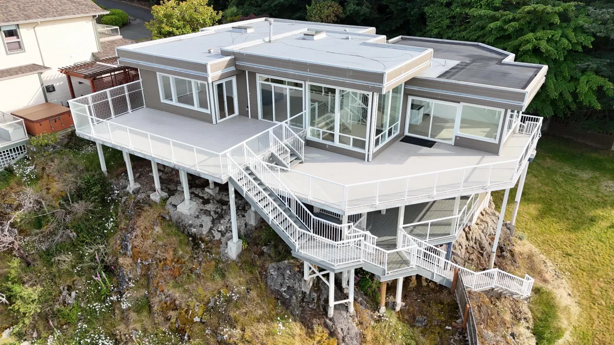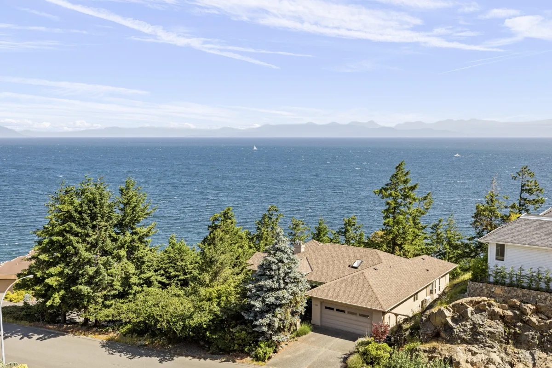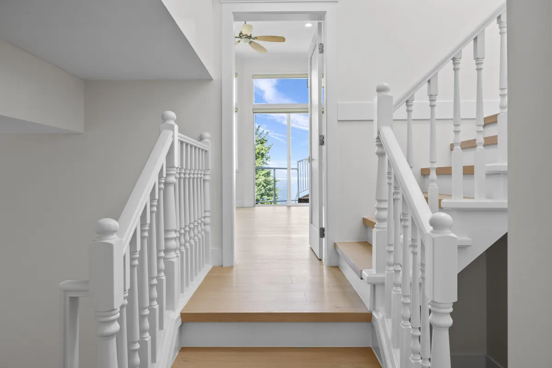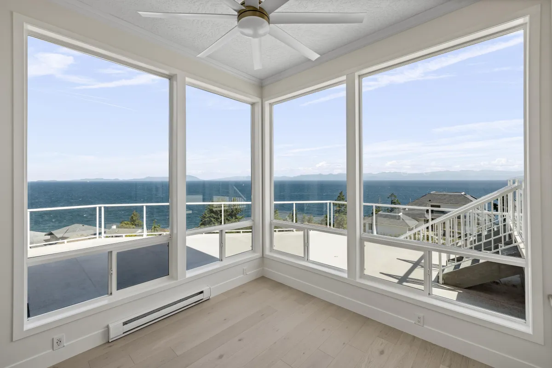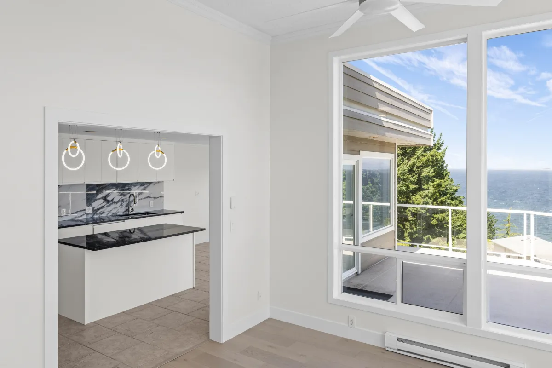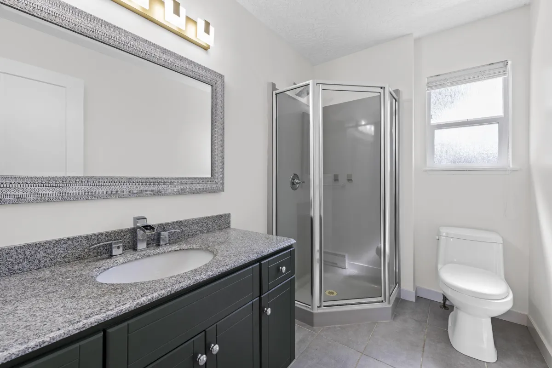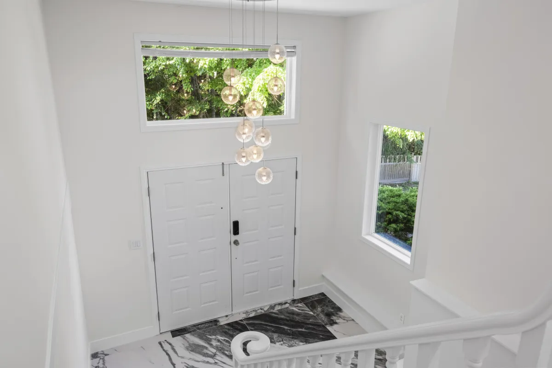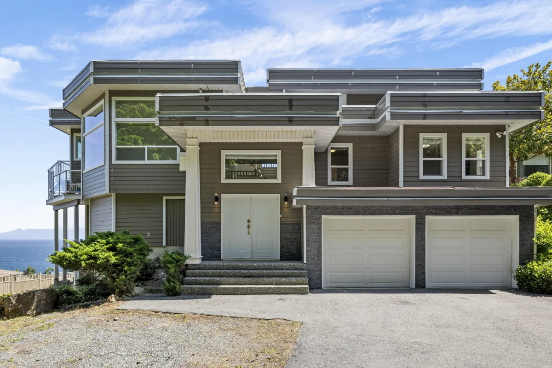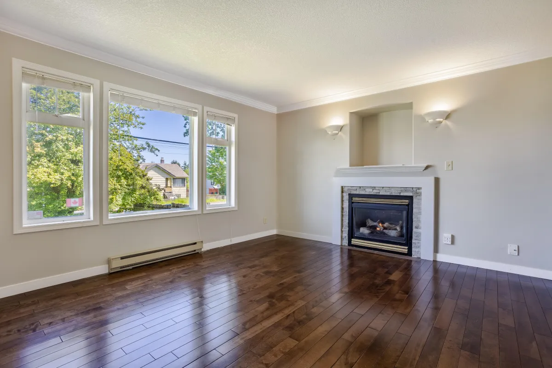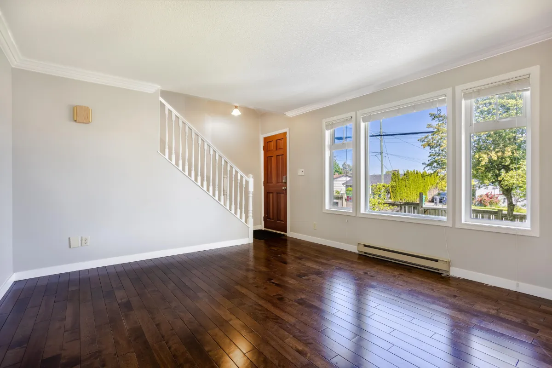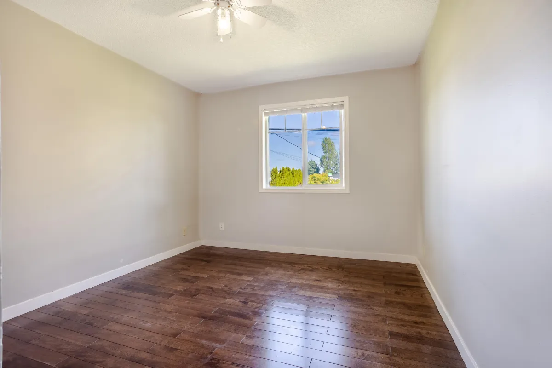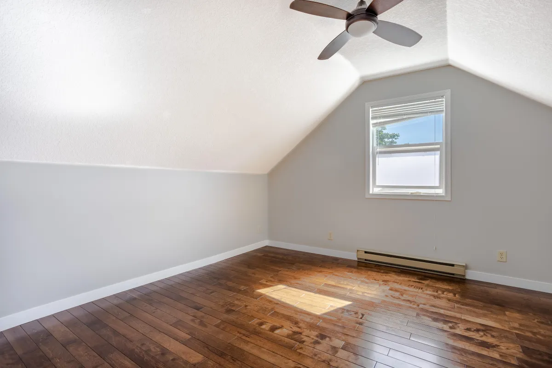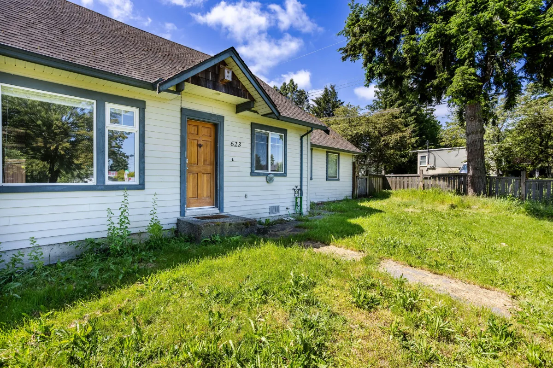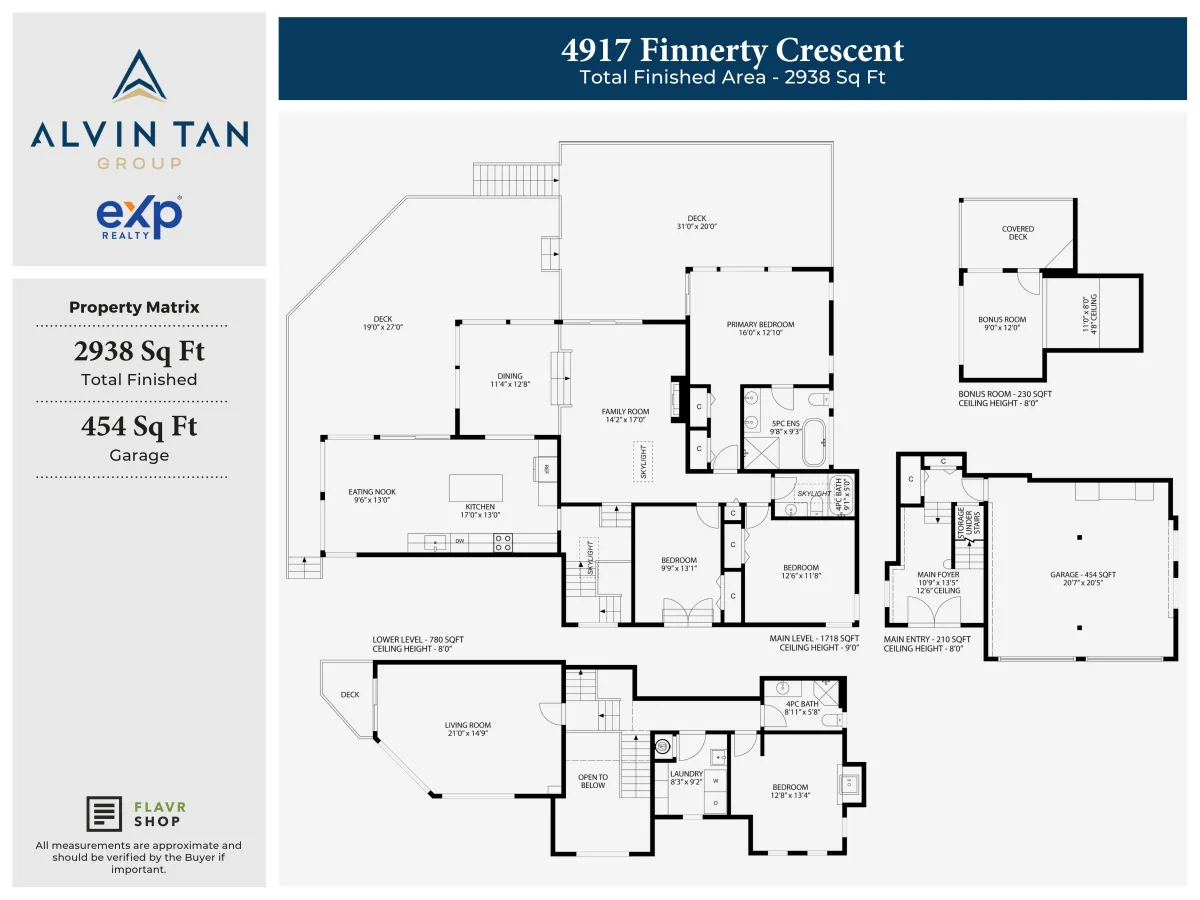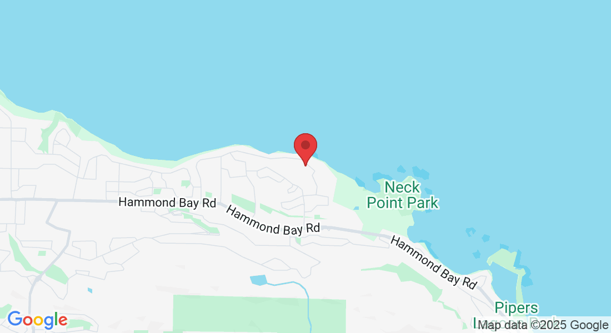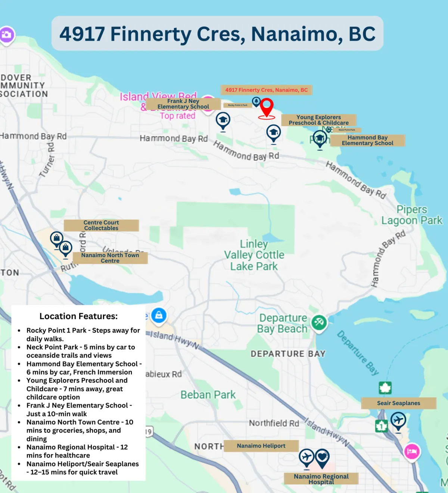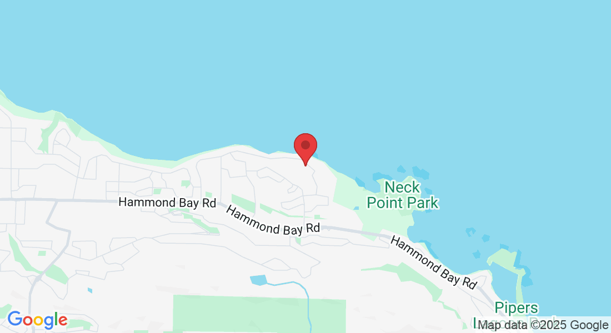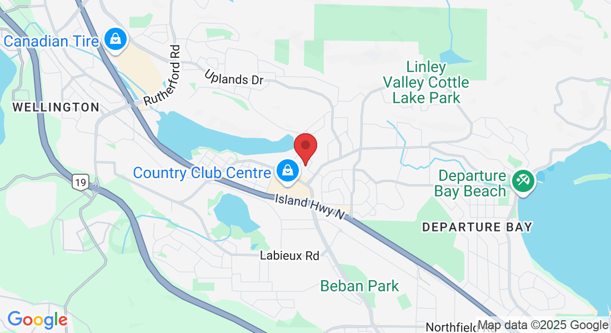



4917 Finnerty Cres, Nanaimo, BC
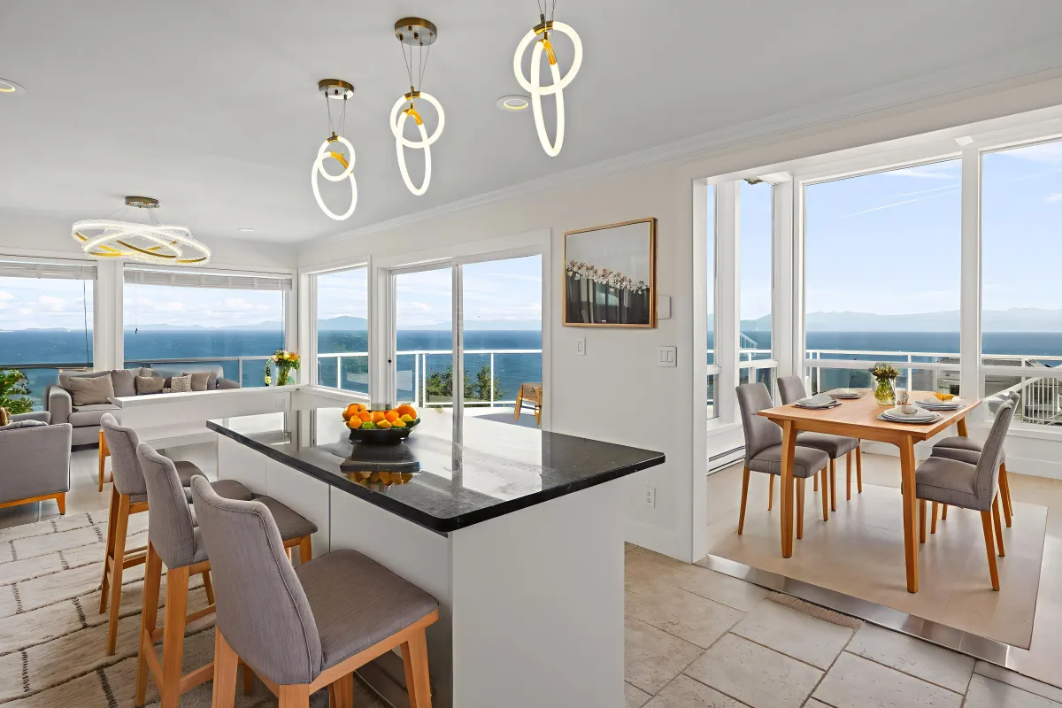
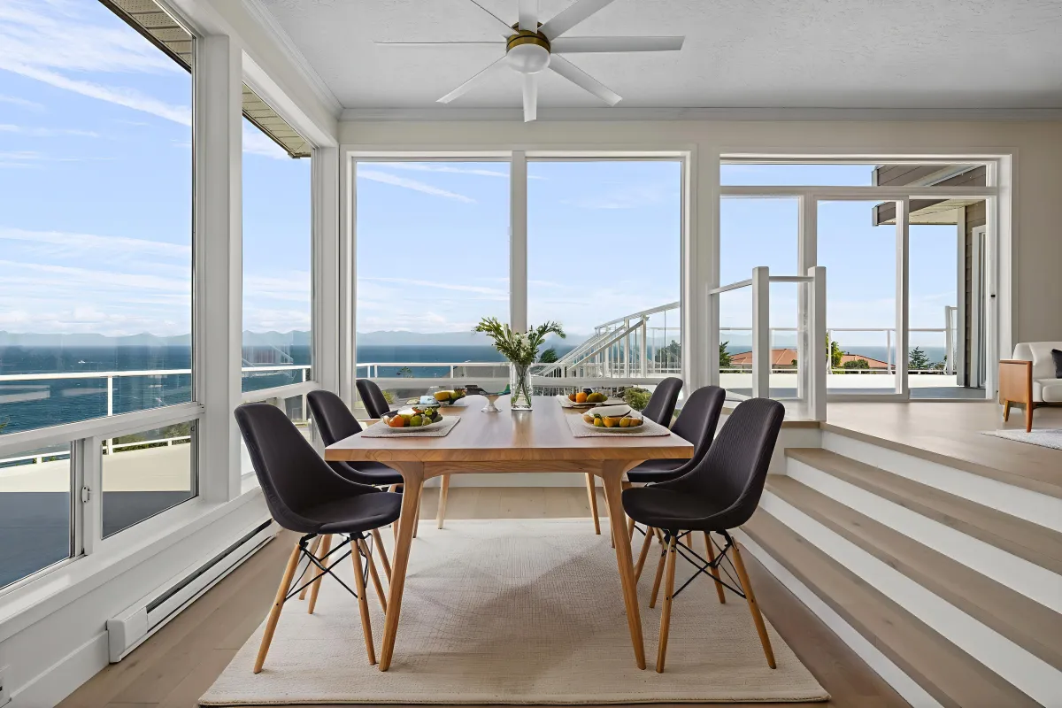
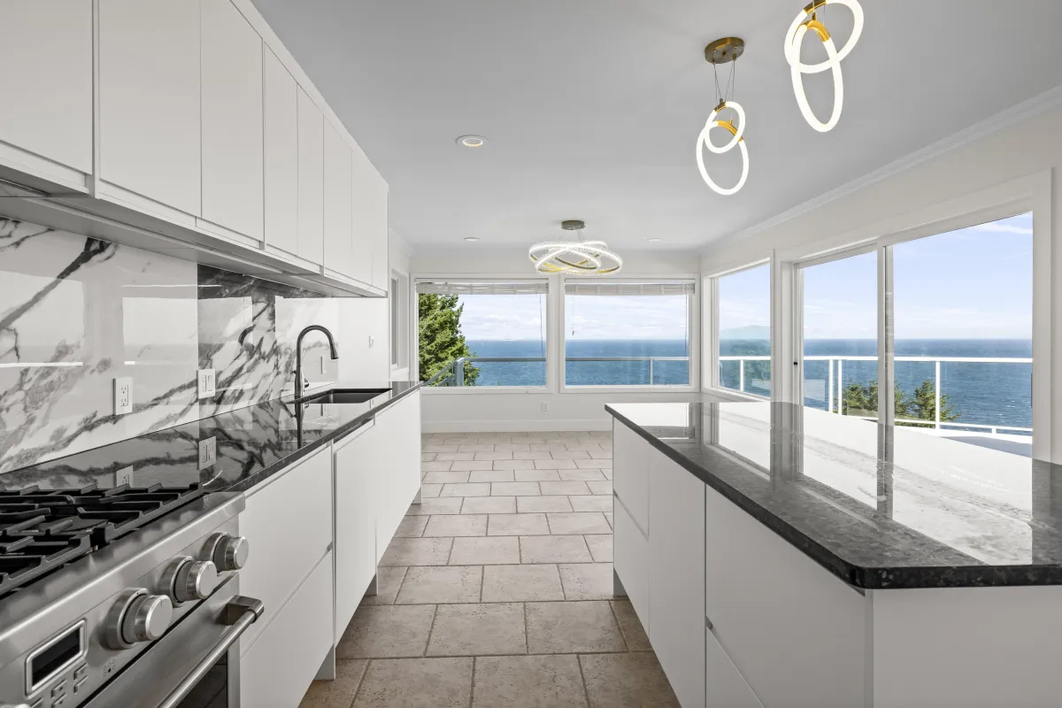
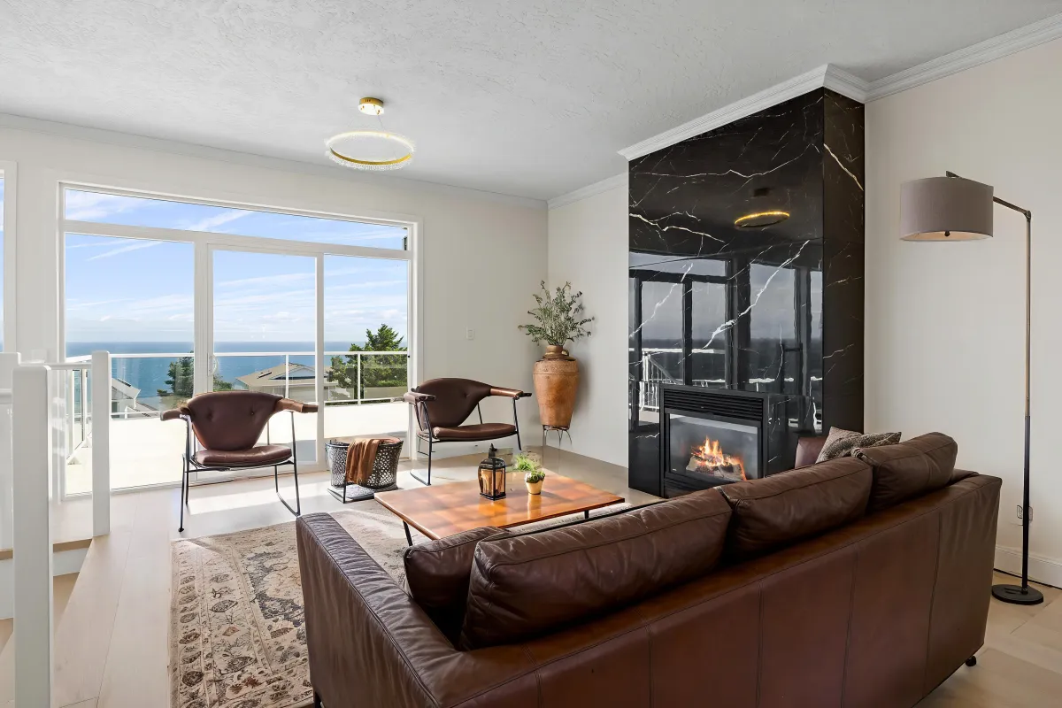

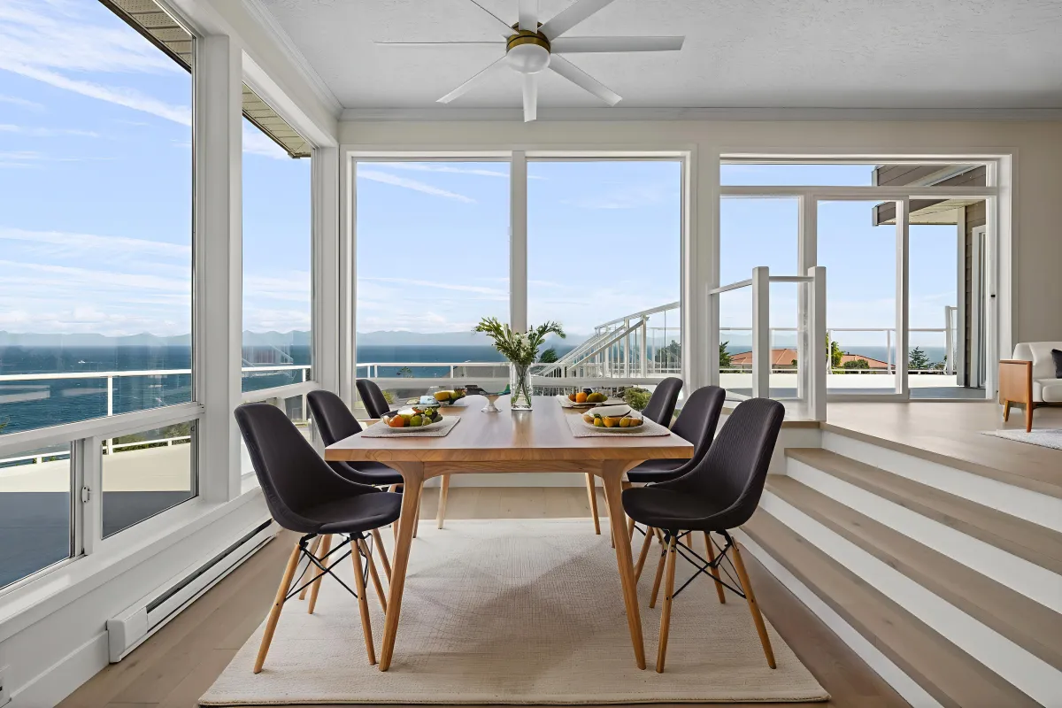


Share This Listing!
Click One Below.
See More Nanaimo Listings Like This One in Real Time!
Listing Details
MLS® #: 1001836
LISTING PRICE: $1,799,000
STATUS: New Listing
Prepare to be captivated by truly unforgettable ocean views in this architecturally stunning, custom contemporary home located in the highly sought-after Rocky Point community—famous for its natural beauty and fishing. With a rare, sweeping 180-degree ocean view, this 4-bedroom, 3-bathroom home offers a front-row seat to the coastline from nearly every major living space. The view is showcased through wall-to-wall windows, a tall ceiling in the dining room, and three expansive ocean view decks across multiple levels, offering endless indoor-outdoor enjoyment from morning coffee to sunset dinners.
Inside, the home blends modern luxury with functionality. The recently updated kitchen features high-end Thor Kitchen appliances, including a 6-burner gas stove with an above-stove pot filler, a statement granite island, sleek white cabinetry, and striking black backsplash tile. The kitchen and adjoining eating nook both open to a massive deck—perfect for entertaining with the ocean as your backdrop. The main living area is warm and elegant, centered around a black granite gas fireplace and flooded with natural light.
The primary bedroom also opens to the deck and features a beautifully renovated ensuite with double sinks, a rain shower, and a soaking tub surrounded by stylish wall tile. Views of the ocean stretch across the living room, dining room, kitchen, master suite, and bonus room, making this home a rare gem that celebrates coastal living at its finest.
Set on a generously sized lot with a flat lawn and garden, this home is also ideally located near Frank J. Ney Elementary and Dover Bay Secondary. With three view decks and a floor plan designed to take full advantage of its exceptional setting, this is a one-of-a-kind opportunity to own a piece of paradise on Vancouver Island.
All data & measurements are approx. & should be verified if import.
*For more details, please contact Alvin's Team directly.
Office: 778-762-0707
Email: [email protected]
LOCATION DETAILS
Address:
4917 Finnerty Cres Nanaimo BC V9V 1K1
Neighborhood:
North Nanaimo
View:
Mountain(s), Ocean
Title:
Freehold
AMOUNTS/DATES
List Price:
$1,799,000
Assessed:
$1,658,000
Taxes/Year:
$10,541/2024
EXTERIOR/BUILDING
Type:
Single Family Detached
Approx. Lot Size:
15,995/0.37 acres
Lot Features:
No Through Road, Private, Quiet Area
Layout
Ground Level Entry With Main Up
Approx. SqFt:
2,938
Approx. Finished SqFt
2,938
Foundation:
Poured Concrete
Construction:
Insulation: Ceiling, Insulation: Walls, Wood
Front Face:
Southwest
Built In:
1998
Parking Type:
Garage Double
Other Features:
Fencing: Full, Garden
INTERIOR
Bedrooms:
4
Bathrooms:
3
Interior Features:
renovated, contemporary
Basement:
Yes
Basement Height:
8'0"
Heat Source:
Baseboard, Electric
Air Conditioning:
Fan
Fireplace No./Type:
2/Gas
Laundry:
In House
UTILITIES/APPLIANCES
Water:
Municipal
Sewer:
Sewer To Lot
Refrigerator:
1
Stove:
1
Dishwasher:
1
Washer & Dryer:
1 set
Listing Details
MLS® #: 1001836
LISTING PRICE:
$1,799,000
STATUS: New Listing
Prepare to be captivated by truly unforgettable ocean views in this stunning, custom contemporary home located in the Rocky Point.With 180-degree ocean view,this 4-bedroom,3-bathroom home offers incredible view from nearly every major living space.The view is showcased through wall-to-wall windows,a tall ceiling in the dining room,and three expansive decks across multiple levels.The recently updated kitchen features high-end Thor Kitchen appliances, including a fridge & a 6-burner gas stove. With an above-stove pot filler, a statement granite island, sleek white cabinetry, and striking Black backsplash tile. The kitchen and adjoining eating nook both open to a massive ocean view deck. The main living area is warm and elegant, centered around a gas fireplace.The primary bedroom also opens to the deck and features a beautifully renovated ensuite with double sinks, a rain shower, and a soaking tub surrounded by stylish wall tile. It sets on a generously sized lot with a flat lawn.
*For more details, please contact Alvin's Team directly.
Office: 778-762-0707
Email: [email protected]
LOCATION DETAILS
Address:
4917 Finnerty Cres Nanaimo BC V9V 1K1
Neighborhood:
North Nanaimo
View:
Mountain(s), Ocean
Title:
Freehold
AMOUNTS/DATES
List Price:
$1,799,000
Assessed:
$1,658,000
Taxes/Year:
$10,541/2024
EXTERIOR/BUILDING
Type:
Single Family Detached
Approx. Lot Size:
15,995/0.37 acres
Lot Features:
No Through Road, Private, Quiet Area
Layout
Ground Level Entry With Main Up
Approx. SqFt:
2,938
Approx. Finished SqFt
2,938
Foundation:
Poured Concrete
Construction:
Insulation: Ceiling, Insulation: Walls, Wood
Front Face:
Southwest
Built In:
1998
Parking Type:
Garage Double
Other Features:
Fencing: Full, Garden
INTERIOR
Bedrooms:
4
Bathrooms:
3
Interior Features:
Renovated, Contemporary
Basement:
Yes
Basement Height:
8'0"
Heat Source:
Baseboard, Electric
Air Conditioning:
Fan
Fireplace No./Type:
2/Gas
Laundry:
In House
UTILITIES/APPLIANCES
Water:
Municipal
Sewer:
Sewer To Lot
Refrigerator:
1
Stove:
1
Dishwasher:
1
Washer & Dryer:
1 set
See What Our Clients Said About Us!

We would like to hear from you! If you have any questions, please do not hesitate to contact us. We will do our best to respond within 24 hours.
You agree to receive property info, updates, and other resources via email, phone and/or text message. Your wireless carrier may impose charges for messages received. You may withdraw consent anytime. We take your privacy seriously, see our privacy policy/terms of service here.

