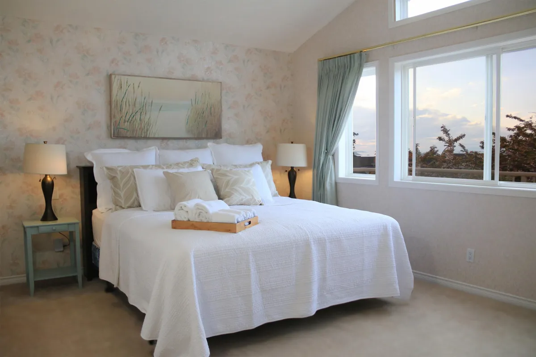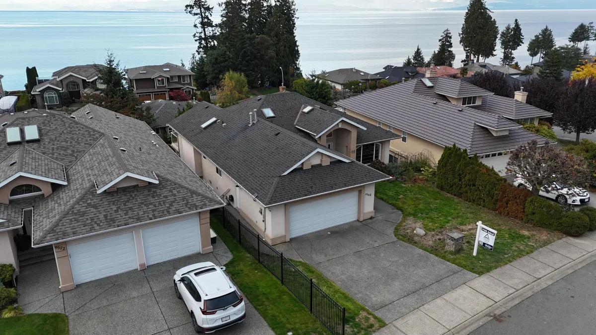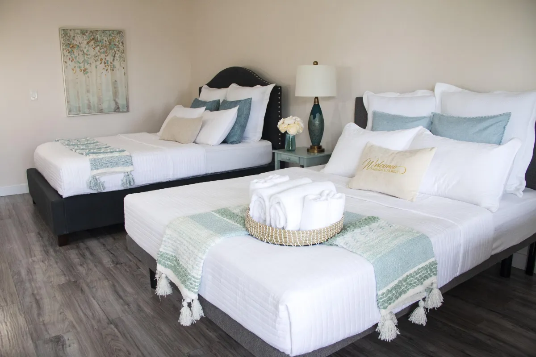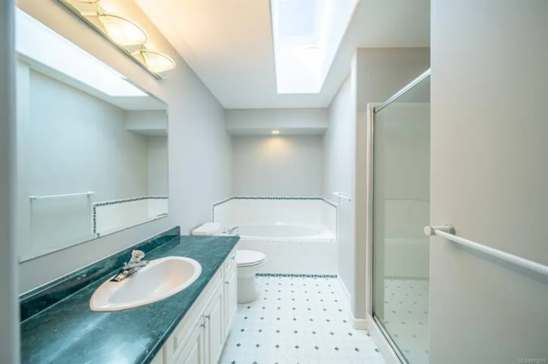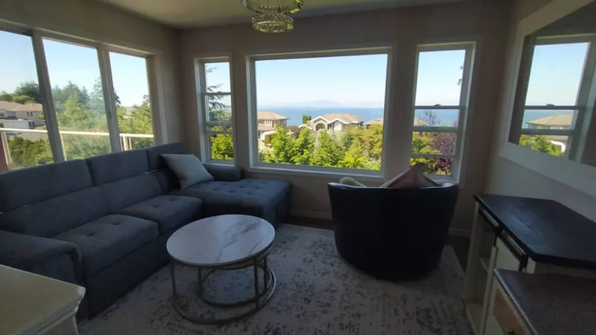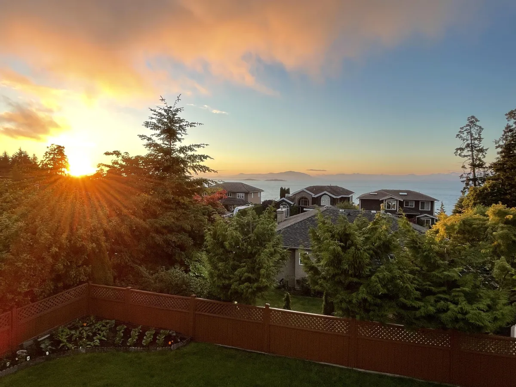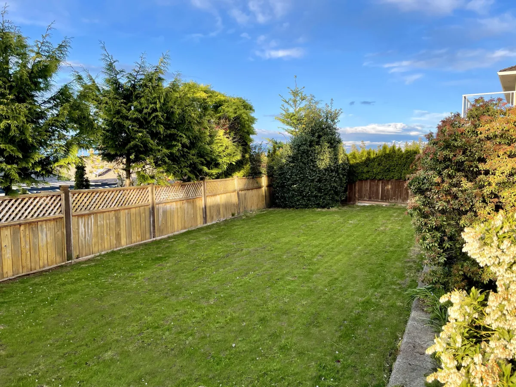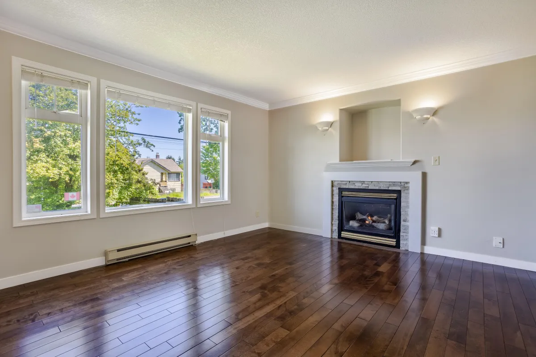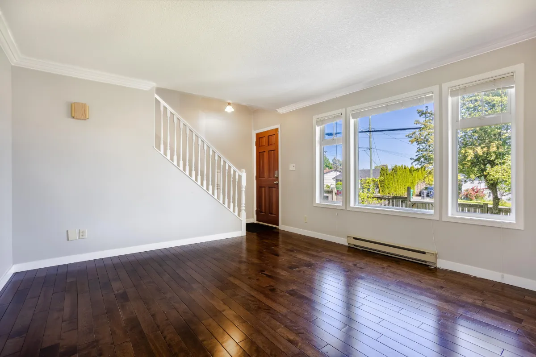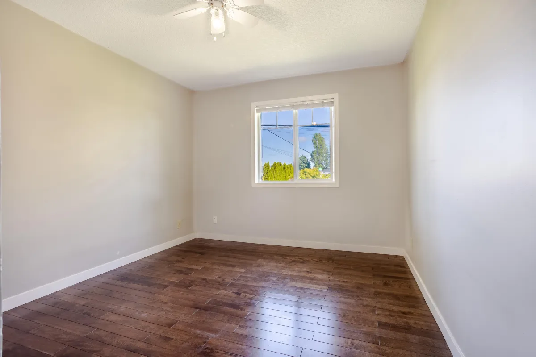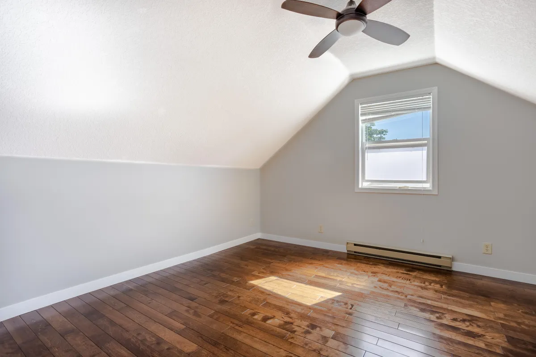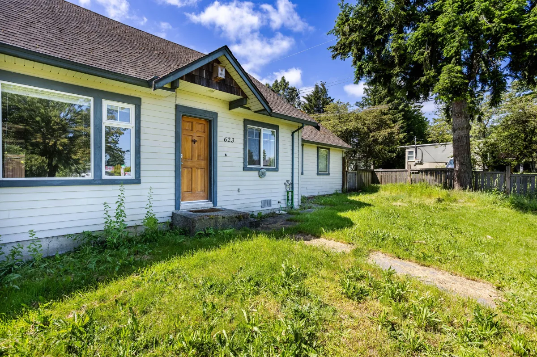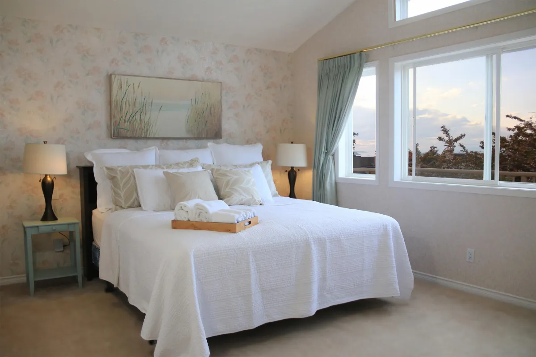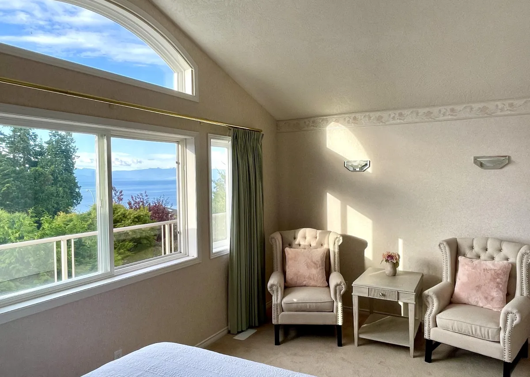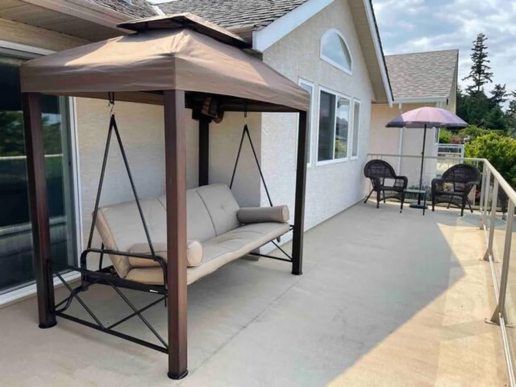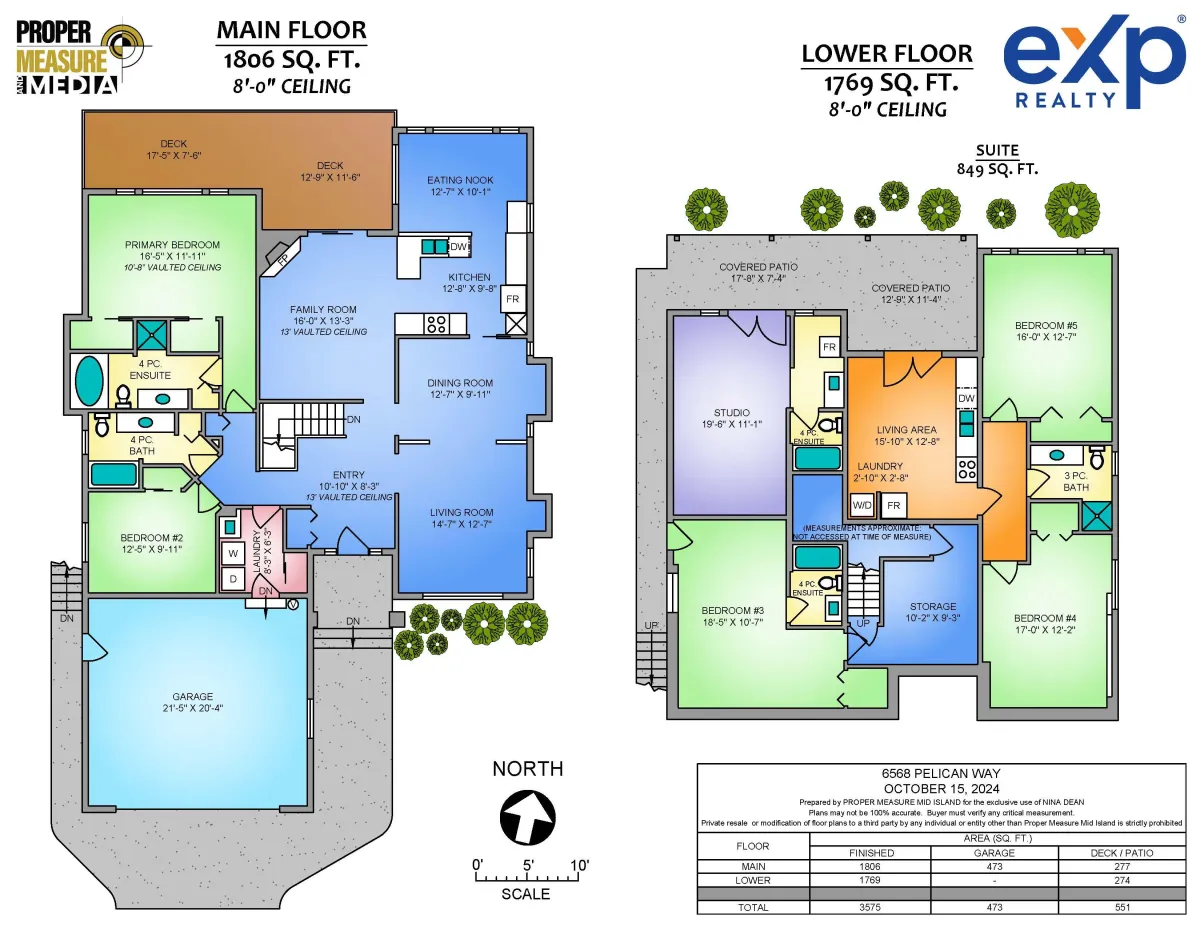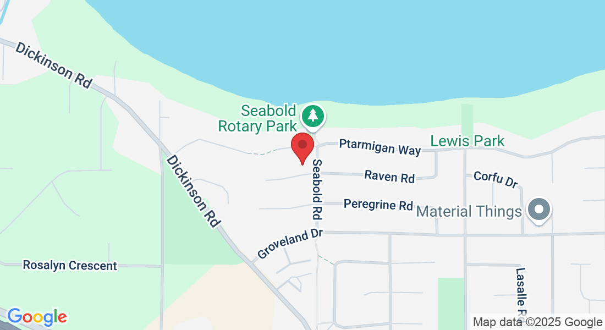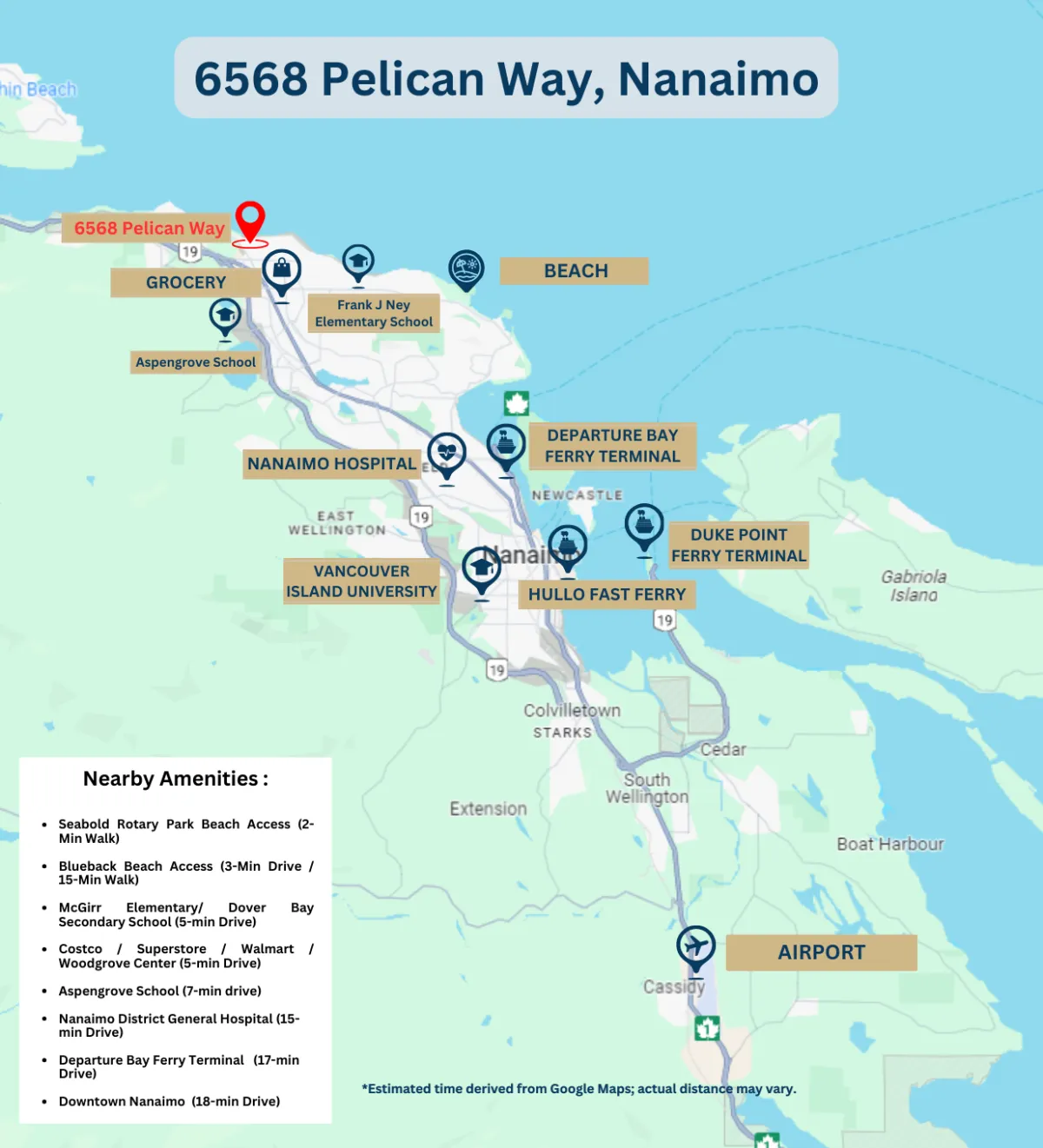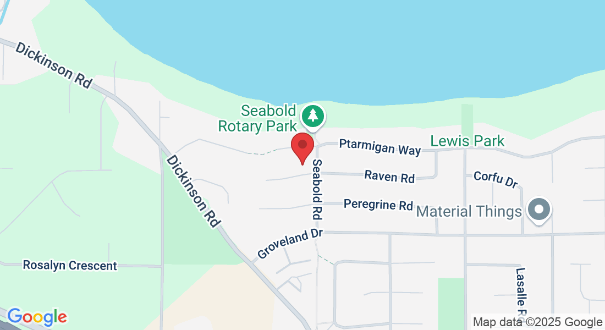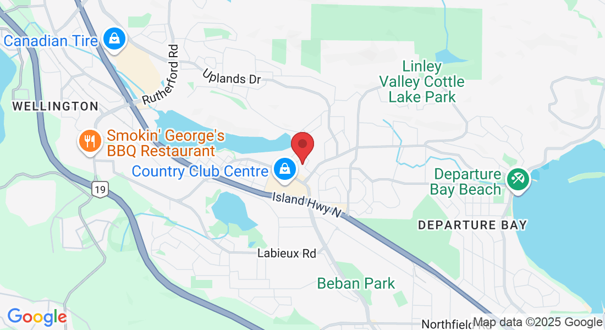



6568 Pelican Way, Nanaimo, BC
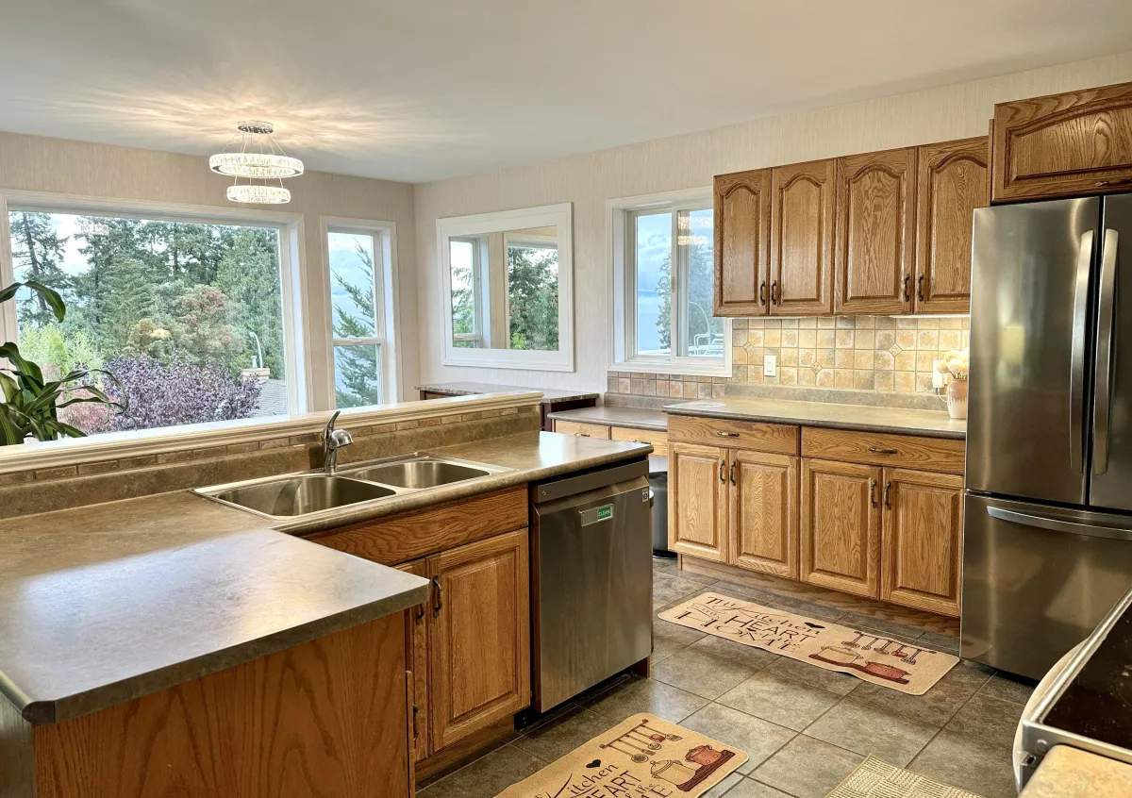
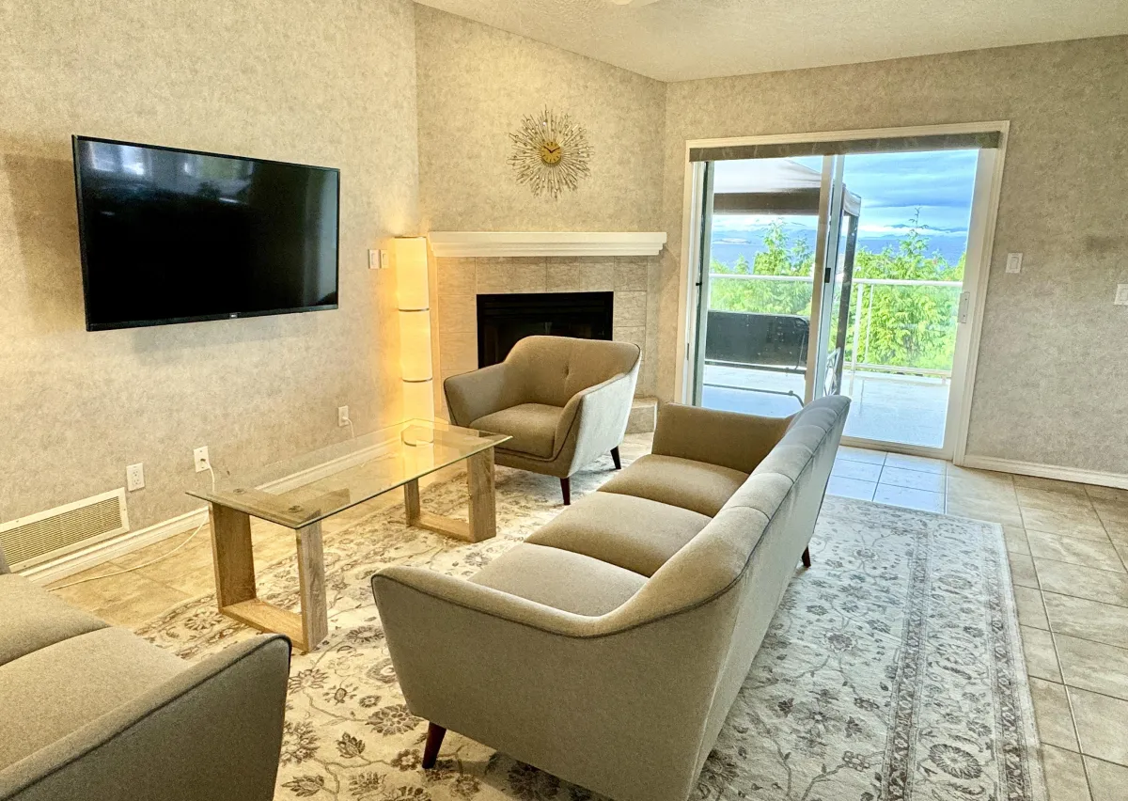
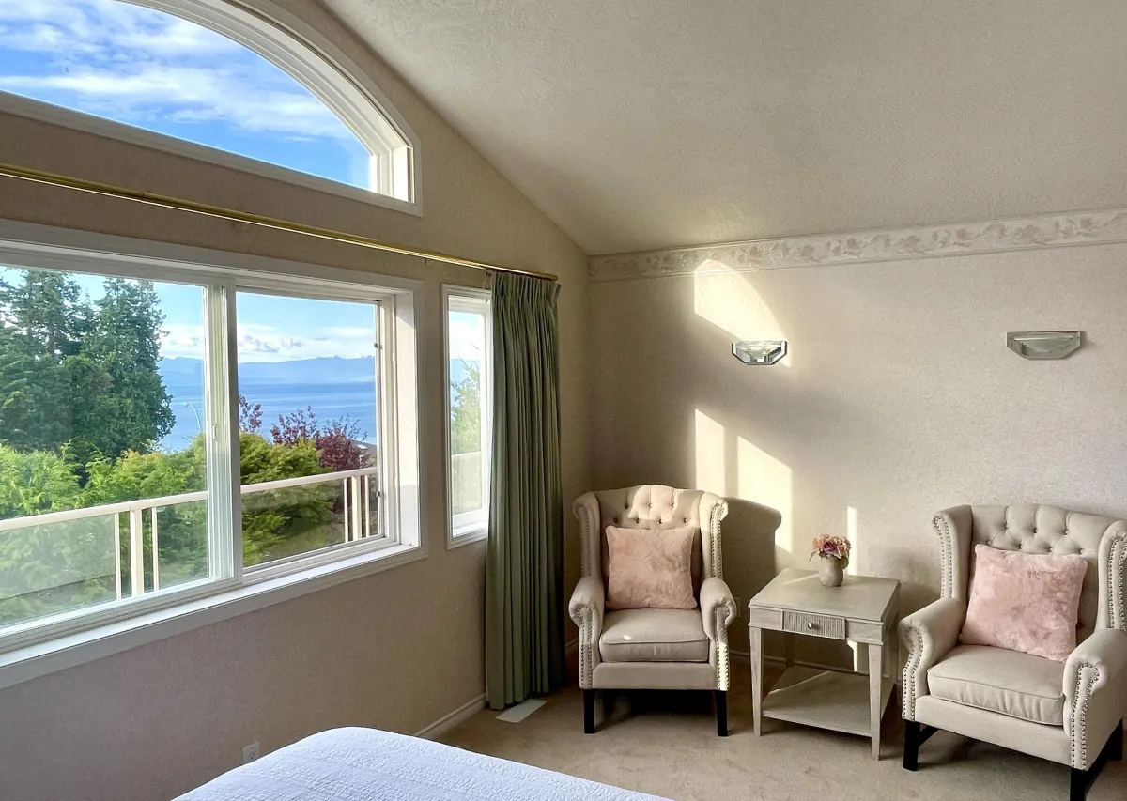
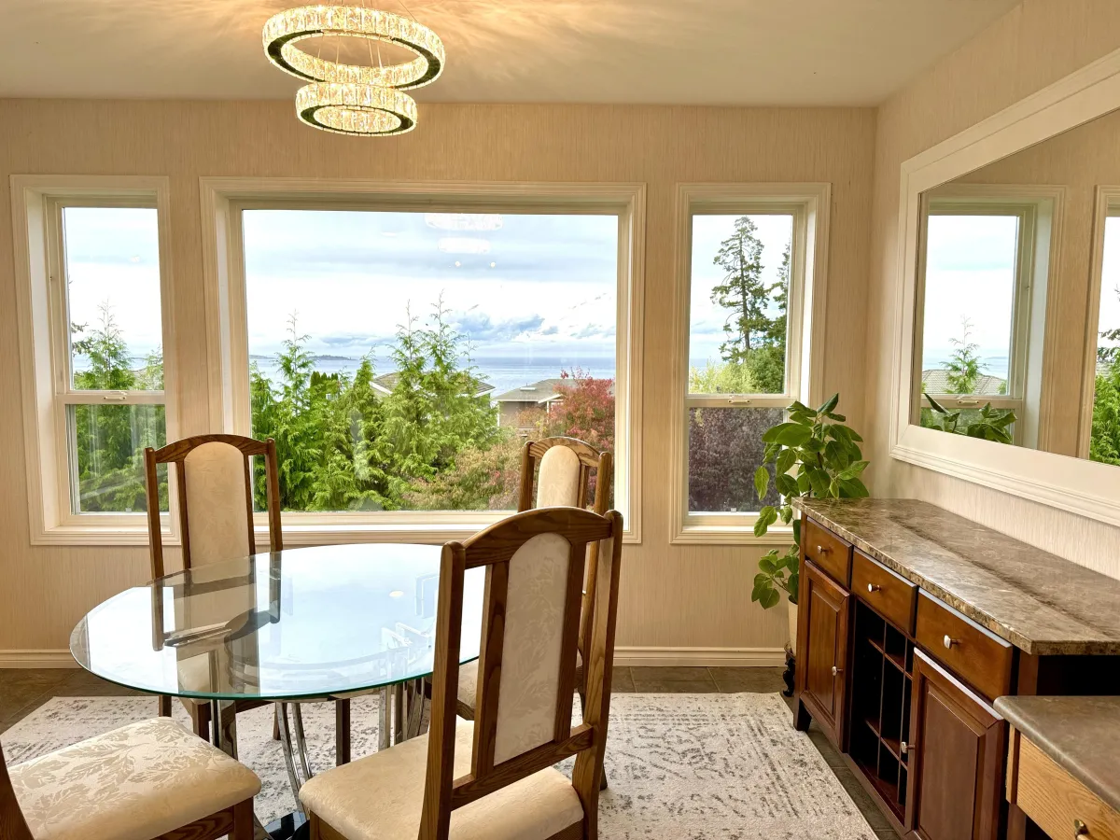




Share This Listing!
Click One Below.
See More Nanaimo Listings Like This One in Real Time!
Listing Details
MLS® #: 1002768
LISTING PRICE: $1,365,000
STATUS: New Listing
Introducing this captivating North Nanaimo home, adorned with stunning ocean views, a recently renovated basement and a meticulously finished legal suite. The upper level boasts 2 bedrooms, 2 bathrooms, and an abundance of natural light, creating a warm & inviting ambiance. Step onto the deck to indulge in breathtaking ocean vistas, providing an ideal setting for outdoor dining, BBQ's, and relishing beautiful sunrise and sunset views. The main floor showcases the ocean view master bedroom with vaulted ceiling & ensuite that offers spa like experience with soaker tub and walk in shower. Thoughtfully designed the lower level presents a 2 bedroom legal
suite with access to covered patio, along with 2 studios featuring separate entrances. Conveniently situated just a short walk from beautiful beaches & minutes away from the biggest shopping mall, this home offers an idyllic island living experience.
*For more details, please contact Alvin's Team directly.
Office: 778-762-0707
Email: [email protected]
LOCATION DETAILS
Address:
6568 Pelican Way Nanaimo BC V9V 1P9
Neighborhood:
North Nanaimo
View:
Ocean
Title:
Freehold
AMOUNTS/DATES
List Price:
$1,365,000
Assessed:
$1,280,000
Taxes/Year:
$8,074/2025
EXTERIOR/BUILDING
Type:
Single Family Detached
Approx. Lot Size:
6,760/0.16 acres
Lot Features:
Easy Access, Irrigation Sprinkler(s), No Through Road, Quiet Area, Shopping Nearby
Units
Layout
Main Level Entry with Lower Level(s)
Approx. SqFt:
3,575
Approx. Finished SqFt
3,575
Foundation:
Poured Concrete
Construction:
Concrete, Frame Wood, Insulation All, Insulation: Walls, Stucco & Siding
Roof:
Asphalt Shingle
Built In:
1996
Parking Type:
Driveway, EV Charger: Dedicated - Installed,
Garage, On Street
Other Features:
Balcony/Patio, Fencing: Partial, Sprinkler System
INTERIOR
Bedrooms:
6
Bathrooms:
5
Interior Features:
Breakfast Nook, Ceiling Fan(s), Dining Room, Eating Area, French Doors, Jetted Tub, Storage, Vaulted Ceiling(s)
Basement:
Yes
Basement Height:
8'0"
Heat Source:
Baseboard, Forced Air, Natural Gas
Air Conditioning:
Yes
Fireplace No./Type:
1/Gas
Laundry:
In House, In Unit
UTILITIES/APPLIANCES
Water:
Municipal
Sewer:
Sewer Connected
Refrigerator:
4
Stove:
2
Dishwasher:
2
Washer & Dryer:
2 sets
Listing Details
MLS® #: 1002768
LISTING PRICE:
$1,365,000
STATUS: New Listing
Introducing this captivating North Nanaimo home, adorned with stunning ocean views, a recently renovated basement and a meticulously finished legal suite. The upper level boasts 2 bedrooms, 2 bathrooms, and an abundance of natural light, creating a warm & inviting ambiance. Step onto the deck to indulge in breathtaking ocean vistas, providing an ideal setting for outdoor dining, BBQ's, and relishing beautiful sunrise and sunset views. The main floor showcases the ocean view master bedroom with vaulted ceiling & ensuite that offers spa like experience with soaker tub and walk in shower. Thoughtfully designed the lower level presents a 2 bedroom legal
suite with access to covered patio, along with 2 studios featuring separate entrances. Conveniently situated just a short walk from beautiful beaches & minutes away from the biggest shopping mall, this home offers an idyllic island living experience.
*For more details, please contact Alvin's Team directly.
Office: 778-762-0707
Email: [email protected]
LOCATION DETAILS
Address:
6568 Pelican Way Nanaimo BC V9V 1P9
Neighborhood:
North Nanaimo
View:
Ocean
Title:
Freehold
AMOUNTS/DATES
List Price:
$1,365,000
Assessed:
$1,280,000
Taxes/Year:
$8,074/2025
EXTERIOR/BUILDING
Type:
Single Family Detached
Approx. Lot Size:
6,760/0.16 acres
Lot Features:
Easy Access, Irrigation Sprinkler(s), No Through Road, Quiet Area, Shopping Nearby
Units
Layout
Main Level Entry with Lower Level(s)
Approx. SqFt:
3,575
Approx. Finished SqFt
3,575
Foundation:
Poured Concrete
Construction:
Concrete, Frame Wood, Insulation All, Insulation: Walls, Stucco & Siding
Roof:
Asphalt Shingle
Built In:
1996
Parking Type:
Driveway, EV Charger: Dedicated - Installed,
Garage, On Street
Other Features:
Balcony/Patio, Fencing: Partial, Sprinkler System
INTERIOR
Bedrooms:
6
Bathrooms:
5
Interior Features:
Breakfast Nook, Ceiling Fan(s), Dining Room, Eating Area, French Doors, Jetted Tub, Storage, Vaulted Ceiling(s)
Basement:
Yes
Basement Height:
8'0"
Heat Source:
Baseboard, Forced Air, Natural Gas
Air Conditioning:
Yes
Fireplace No./Type:
1/Gas
Laundry:
In House, In Unit
UTILITIES/APPLIANCES
Water:
Municipal
Sewer:
Sewer Connected
Refrigerator:
4
Stove:
2
Dishwasher:
2
Washer & Dryer:
2 sets
See What Our Clients Said About Us!

We would like to hear from you! If you have any questions, please do not hesitate to contact us. We will do our best to respond within 24 hours.
You agree to receive property info, updates, and other resources via email, phone and/or text message. Your wireless carrier may impose charges for messages received. You may withdraw consent anytime. We take your privacy seriously, see our privacy policy/terms of service here.

