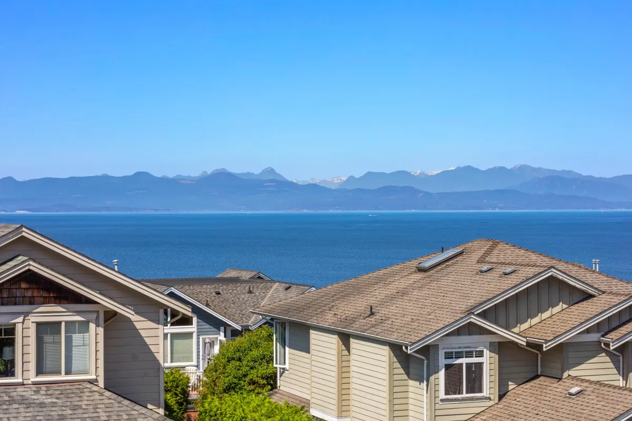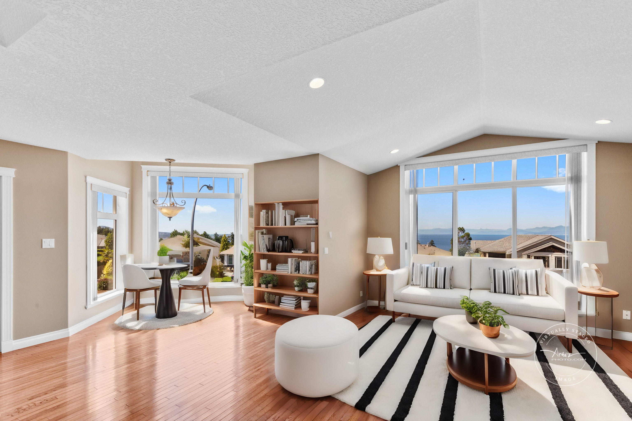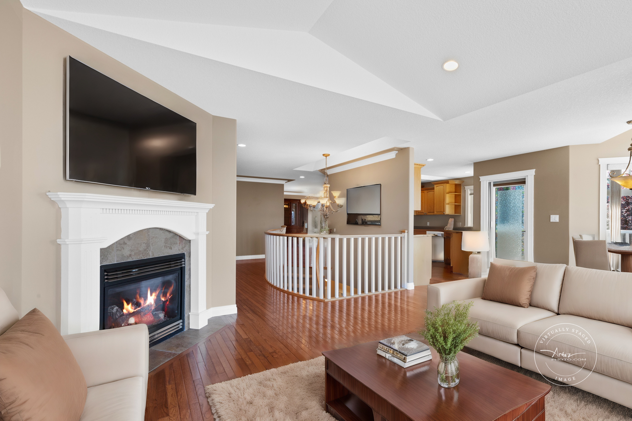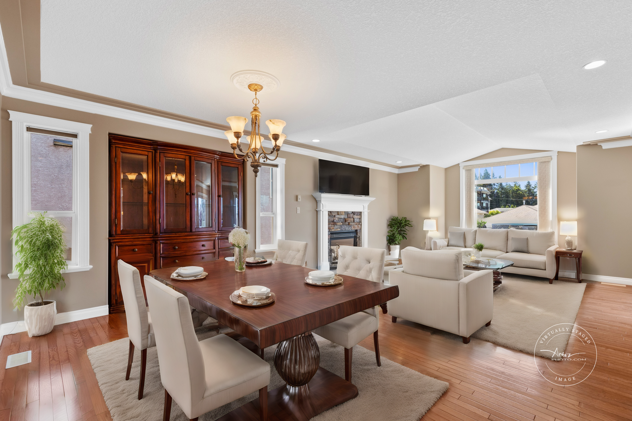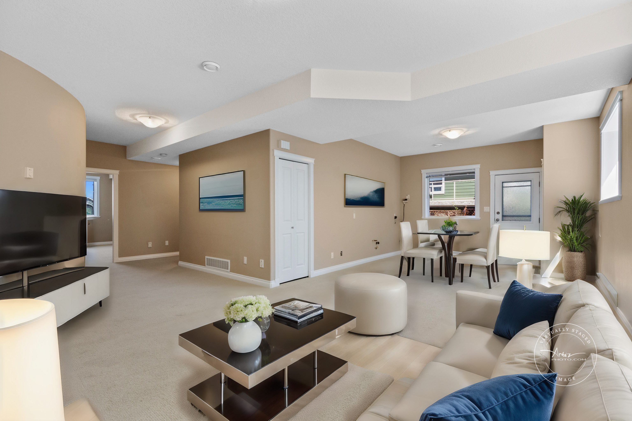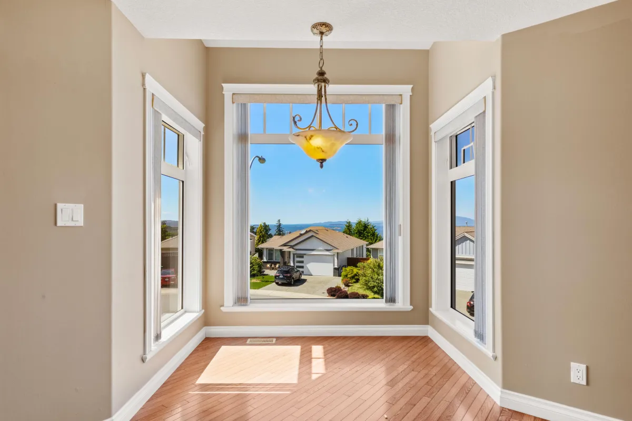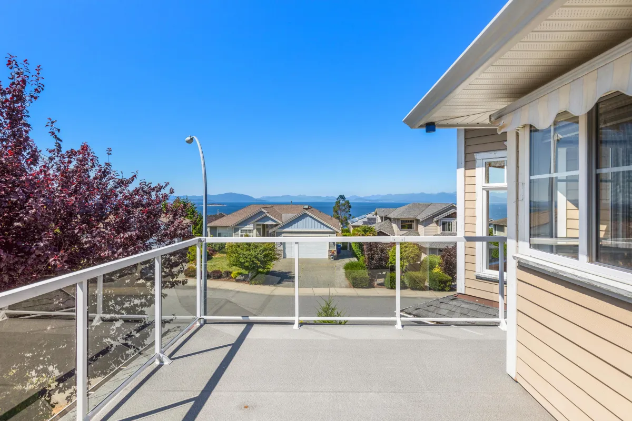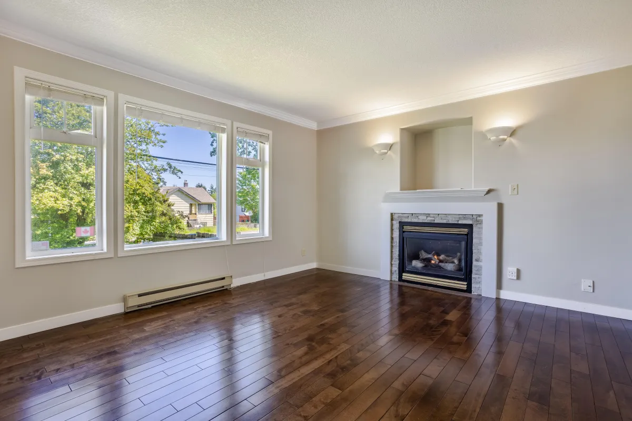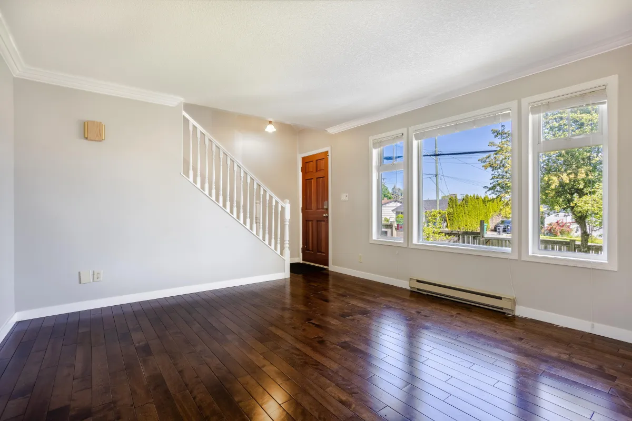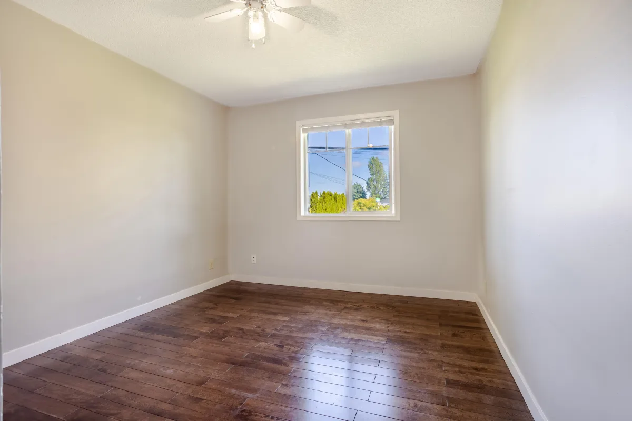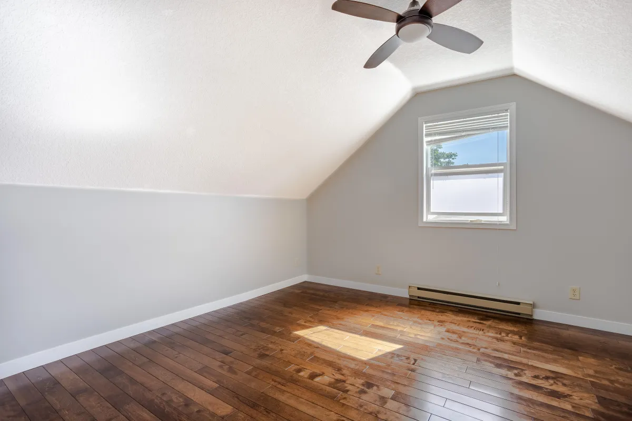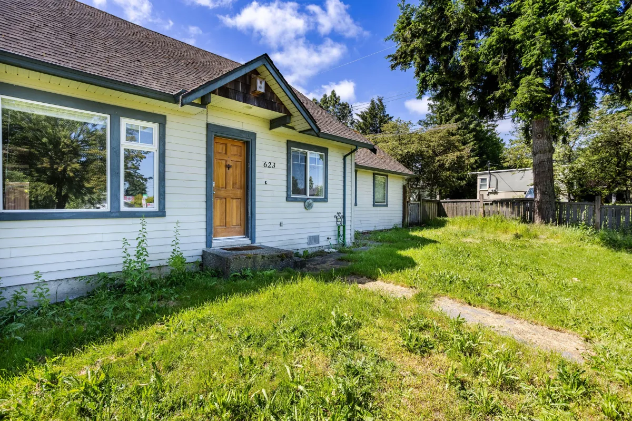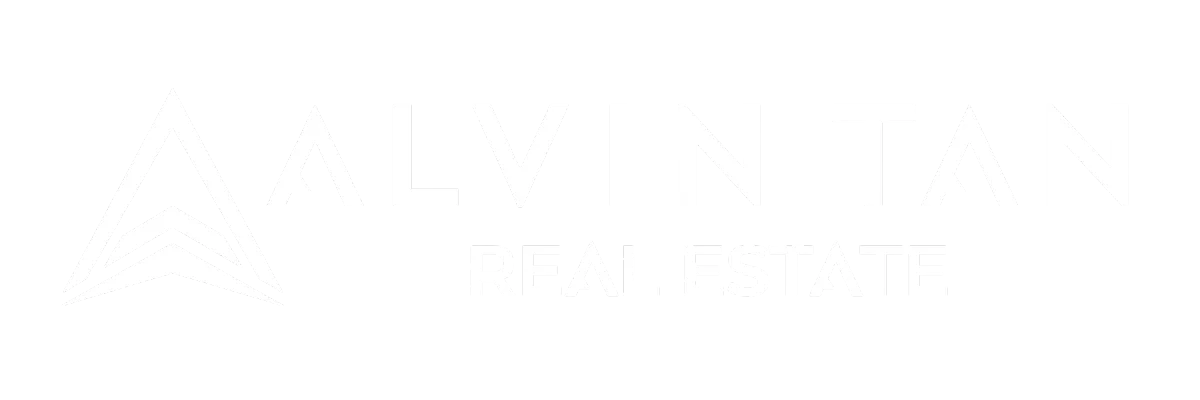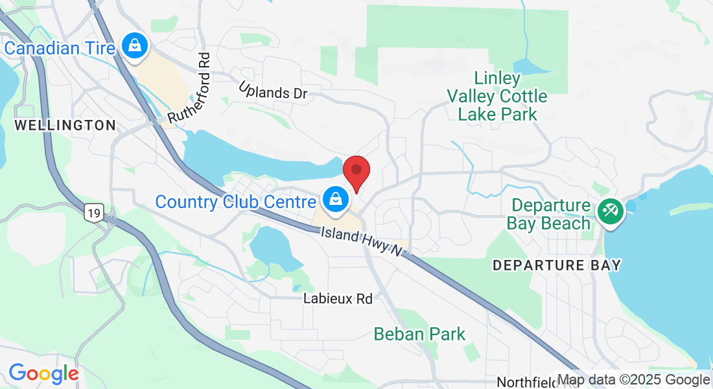6529 Kestrel Cres, Nanaimo, BC
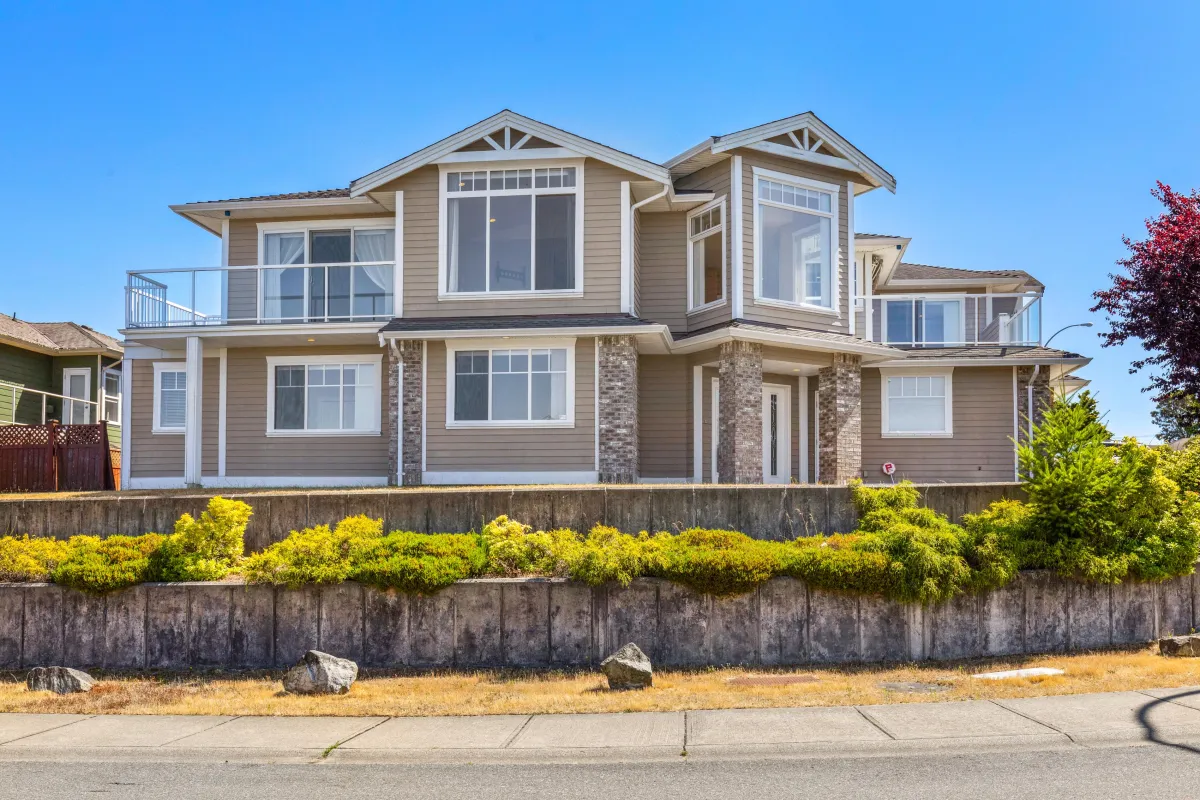
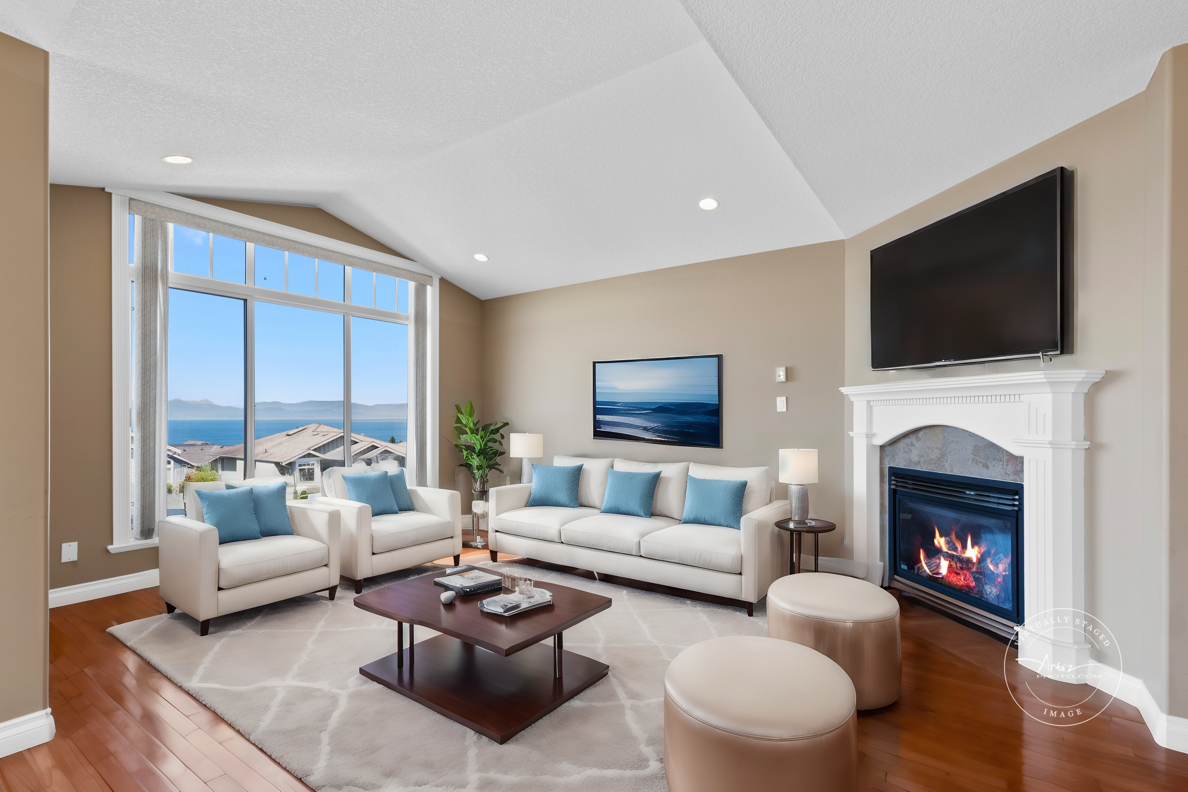
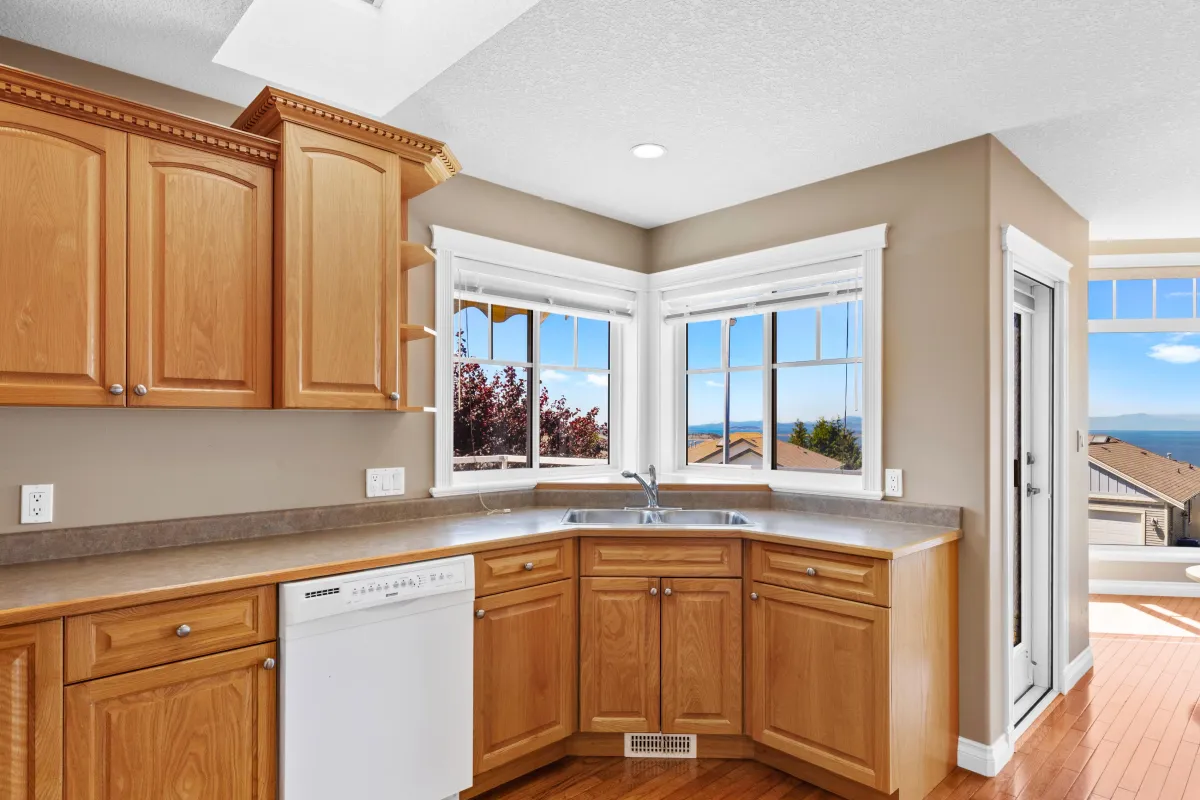
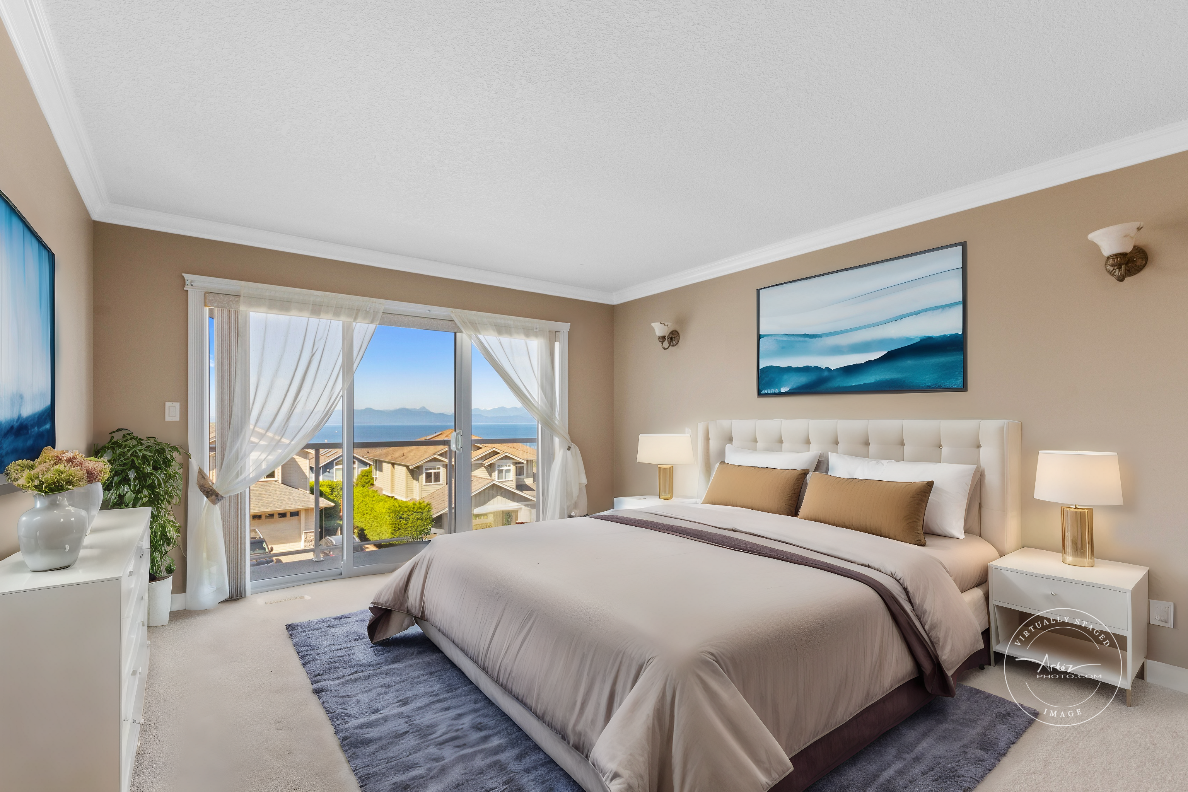




See More Nanaimo Listings Like This One in Real Time!
Share This Listing!
Listing Details
EXCLUSIVE LISTING
SOLD PRICE: $1,120,000
STATUS: SOLD
Exceptional family home showcasing stunning views of Georgia Strait and the Winchelsea Islands. This corner lot property offers panoramic vistas and spectacular sunsets.
Interior features include an elegant spiral staircase, chandelier lighting, and three skylights, creating a bright, welcoming atmosphere. The impressive living room boasts a vaulted ceiling, gas fireplace, oak hardwood floors, and wall-to-wall windows framing the ocean view. Patio doors lead to a generous deck, perfect for outdoor entertaining. The well-appointed kitchen features oak cabinets and is gas range-ready. Adjacent family room and dining area offer a second gas fireplace and patio access, ideal for seamless indoor-outdoor living.
Upstairs, find a spacious primary bedroom suitable for a king-size bed, complete with an ensuite bathroom featuring a wide vanity and bubble jet tub. Two additional bedrooms and a full bathroom complete this level. The versatile lower level includes an office/den, two bedrooms, a full bathroom, and a large L-shaped rec room rough plumbed for a bar or kitchen. This space offers potential for a separate two-bedroom suite.
This thoughtfully designed home maximizes natural light and ocean views throughout, creating a truly inviting living space. A must-see property for discerning buyers seeking comfort, views, and flexibility. Close to all levels of school and shopping in North Nanaimo. Measurements are approximate, please verify if important.
*For more details, please contact Alvin's Team directly.
Office: 778-762-0707
Email: [email protected]
LOCATION DETAILS
Address:
6529 Kestrel Cres Nanaimo BC V9V 1V6
Neighborhood:
North Nanaimo
Views:
Ocean View & Mountain(s) View
Zoning:
R1
AMOUNTS/DATES
Sold Price:
$1,120,000
Assessed:
$1,195,000/2024
Taxes/Year:
$7,039/2023
EXTERIOR/BUILDING
Type:
Single Family Detached
Approx. Lot Size:
6,588 SqFt | 0.15 Acre
Lot Features:
Central Location, Curb & Gutter, Easy Access, Family-Oriented Neighbourhood, Level, Quiet Area, Recreation Nearby, Shopping Nearby, Sidewalk
Front Faces:
Northwest
Approx. SqFt:
3,328
Approx. Finished SqFt
3,328
Foundation:
Poured Concrete
Construction:
Insulation: Ceiling, Insulation: Walls
Roof:
Fibreglass Shingle
Built In:
2004
Parking Type:
Driveway, Garage Triple, RV Access/Parking
Other Features:
Low-maintenance Yard, Sprinkler System
INTERIOR
Bedrooms:
5
Bathrooms:
3
Interior Features:
Spiral Staircase, Chandelier Lights, Vaulted Ceilings, Oak Hardwood Floorings, Oak Cabinets, Jetted Tub, Skylights
Basements:
Finished, Partial
Basement Height:
8'0
Heat Source:
Forced Air, Natural Gas, Heat Pump
Air Conditioning:
None
Fireplace No./Type:
2, Gas
Laundry:
In House
UTILITIES/APPLIANCES
Water:
Municipal
Sewer:
Sewer To Lot
Refrigerator:
1
Stove:
1
Dishwasher:
1
Washer & Dryer:
1
See More Nanaimo Sold Listings Like This One!
Listing Details
EXCLUSIVE LISTING
PRICE: $1,120,000
STATUS: Sold
This family home is a real gem with beautiful views of Georgia Strait and the Winchelsea Islands. The corner lot serves up panoramic vistas that'll take your breath away, especially at sunset.
Step inside and you're greeted by an eye-catching spiral staircase and loads of natural light from skylights and big windows. The living room's a showstopper with its vaulted ceiling, gas fireplace, and wall-to-wall windows framing those ocean views. Oak hardwood floors add a touch of class, and doors lead out to a sweet deck.
The kitchen's got oak cabinets and is all set for a gas range - perfect for whipping up family feasts. Right next door, the family room and dining area share another cozy gas fireplace and more of those stunning views.
Upstairs, the main bedroom's fit for royalty with space for a king bed and an ensuite featuring a wide vanity and bubble jet tub. Two more bedrooms and a bathroom round out this floor.
Downstairs, you've got options galore with an office, two more bedrooms, another full bath, and a massive L-shaped rec room. It's even plumbed for a bar or kitchen - hello, potential rental suite!
This bright, airy home is all about those views and that indoor-outdoor flow. It's a real charmer that's gotta be seen to be believed!
*For more details, please contact Alvin's Team directly.
Office: 778-762-0707
Email: [email protected]
LOCATION DETAILS
Address:
6529 Kestrel Cres Nanaimo BC V9V 1V6
Neighborhood:
North Nanaimo
Views:
Ocean View & Mountain(s) View
Zoning:
R1
AMOUNTS/DATES
Sold Price:
$1,120,000
Assessed:
$1,195,000/2024
Taxes/Year:
$7,039/2023
EXTERIOR/BUILDING
Type:
Single Family Detached
Approx. Lot Size:
6,588 SqFt | 0.15 Acre
Lot Features:
Central Location, Curb & Gutter, Easy Access, Family-Oriented Neighbourhood, Level, Quiet Area, Recreation Nearby, Shopping Nearby, Sidewalk
Front Faces:
Northwest
Approx. Finished SqFt
3,328
Approx. SqFt:
3,328
Foundation:
Poured Concrete
Construction:
Insulation: Ceiling, Insulation: Walls
Roof:
Fibreglass Shingle
Built In:
2004
Parking Type:
Driveway, Garage Triple, RV Access/Parking
Other Features:
Low-maintenance Yard, Sprinkler System
INTERIOR
Bedrooms:
5
Bathrooms:
3
Interior Features:
Spiral Staircase, Chandelier Lights, Vaulted Ceilings, Oak Hardwood Floorings, Oak Cabinets, Jetted Tub, Skylights
Basements:
Finished, Partial
Basement Height:
8'0
Heat Source:
Forced Air, Natural Gas, Heat Pump
Air Conditioning:
None
Fireplace No./Type:
2, Gas
Laundry:
In House
UTILITIES/APPLIANCES
Water:
Municipal
Sewer:
Sewer To Lot
Refrigerator:
1
Stove:
1
Dishwasher:
1
Washer & Dryer:
1
Floor Plan
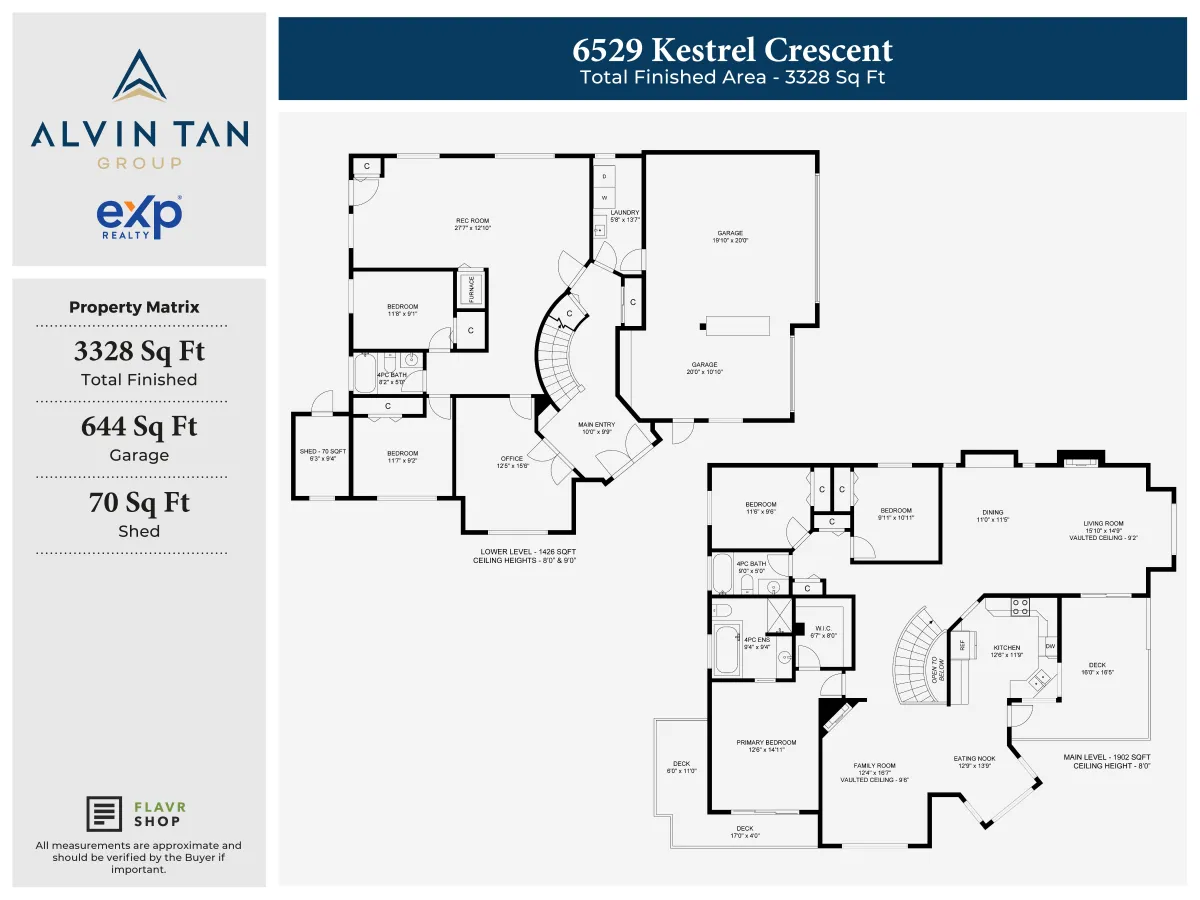
Location On The Map
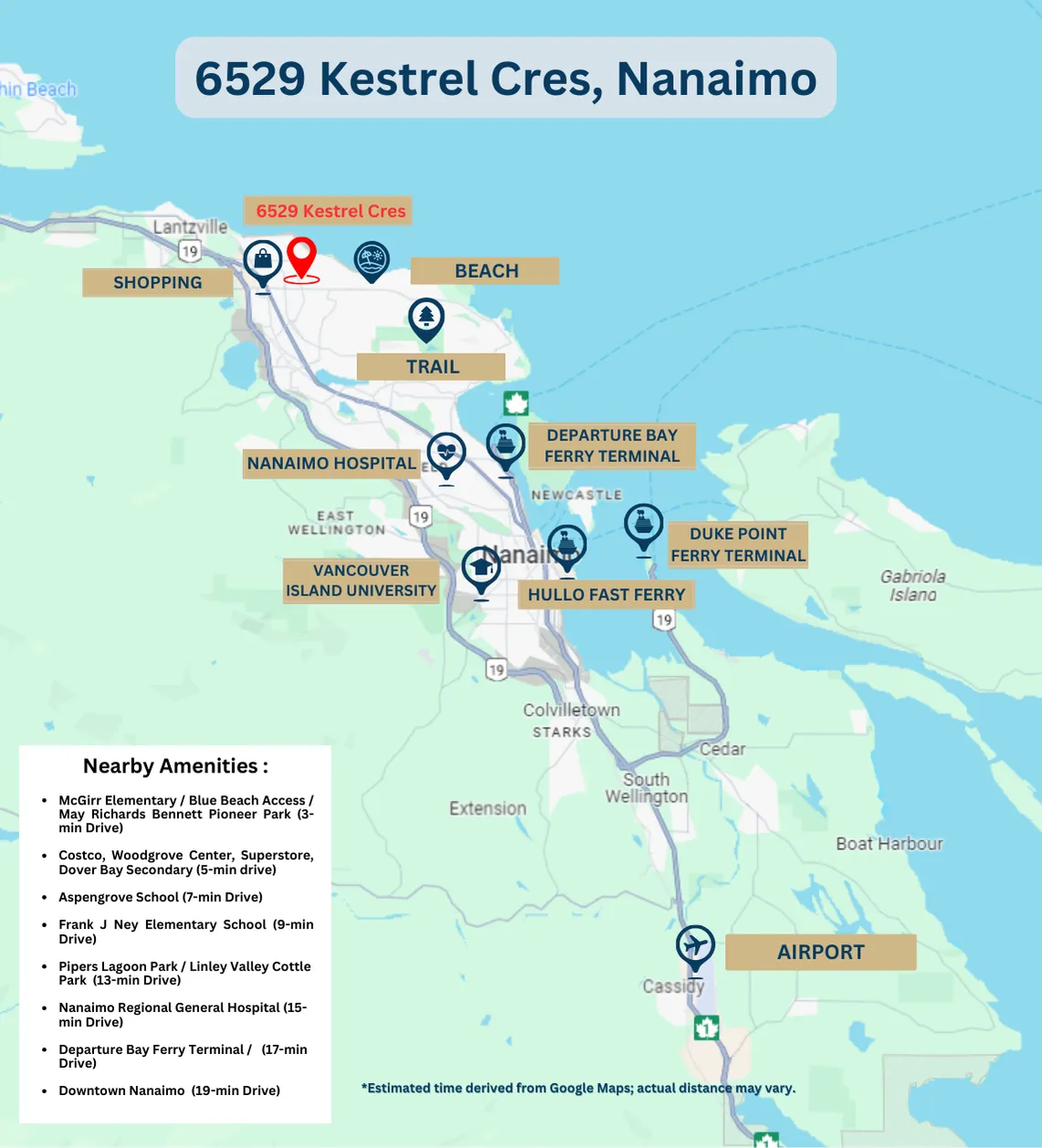
Share This Listing!
See What Our Clients Said About Us!
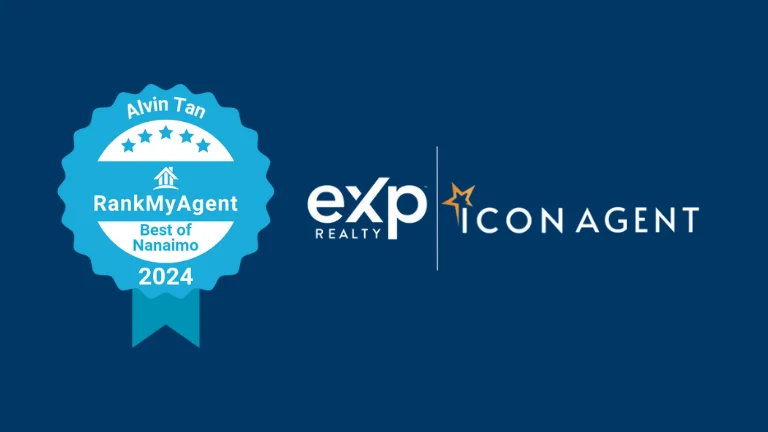
We would like to hear from you! If you have any questions, please do not hesitate to contact us. We will do our best to respond within 24 hours.


