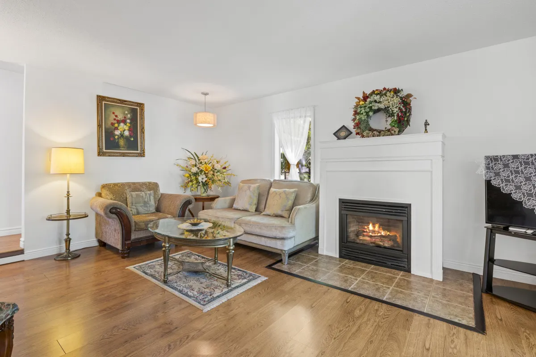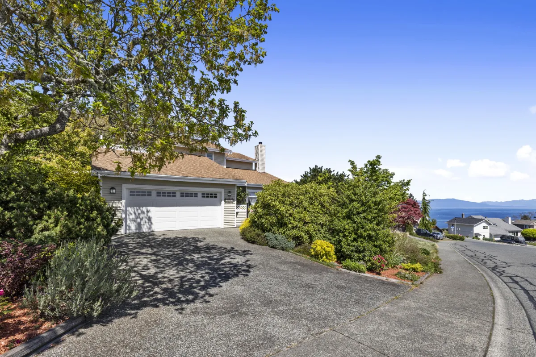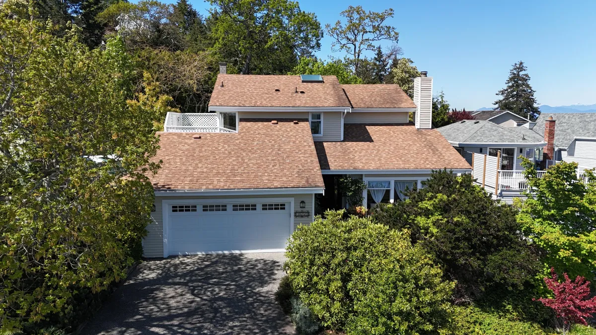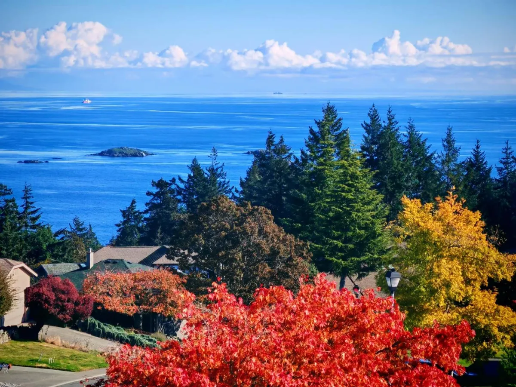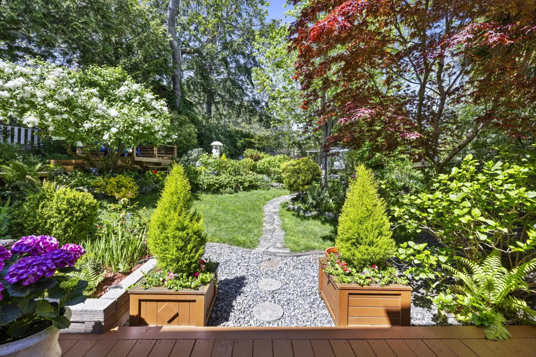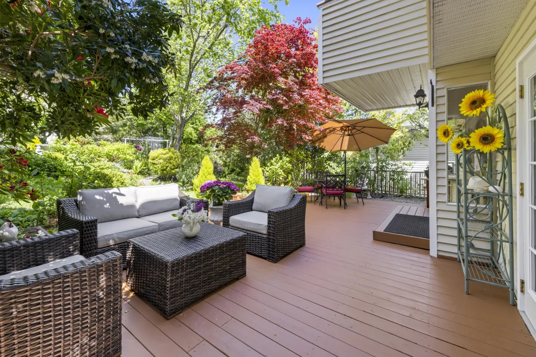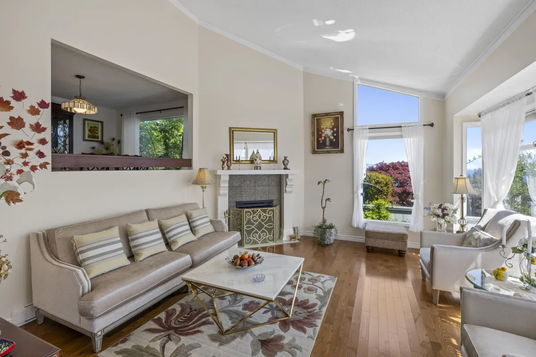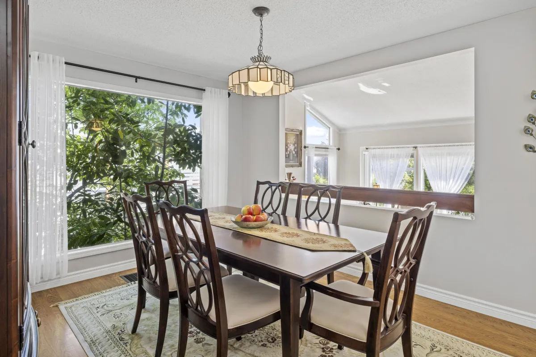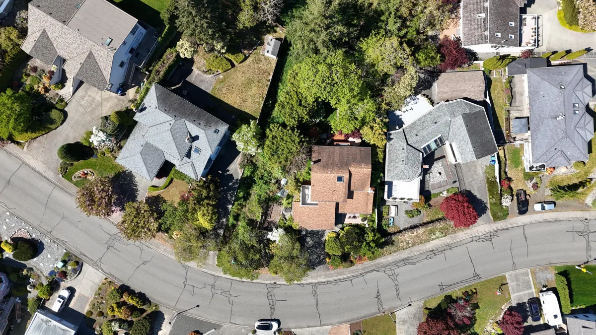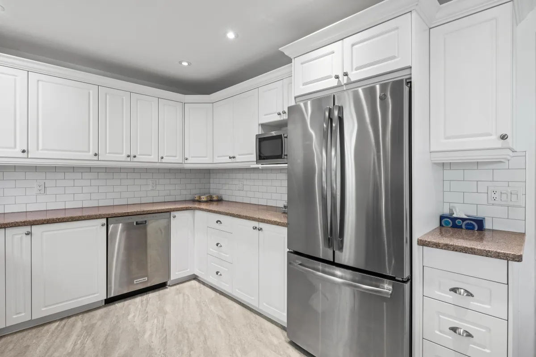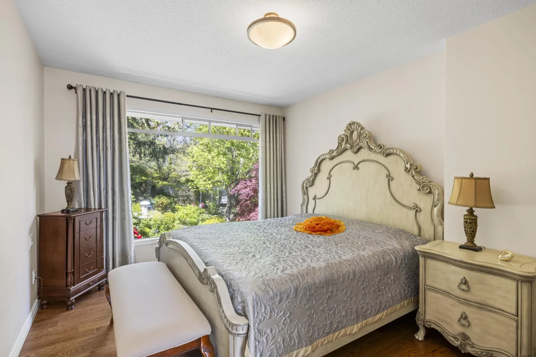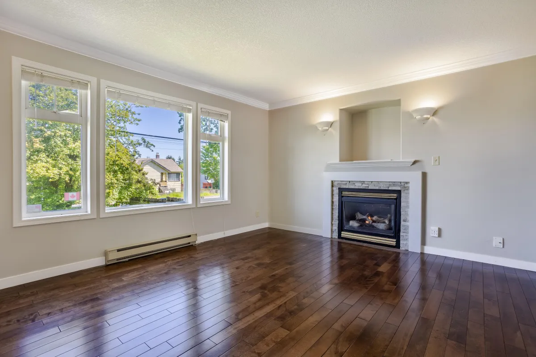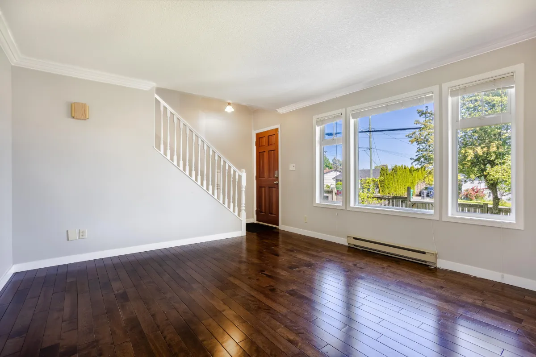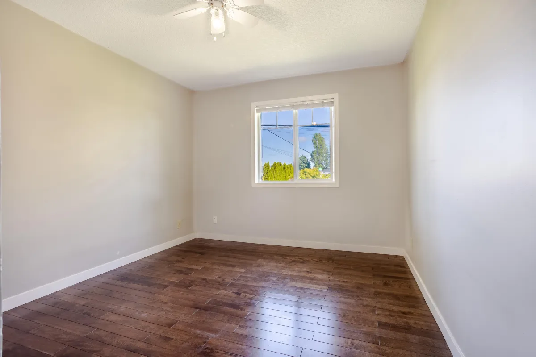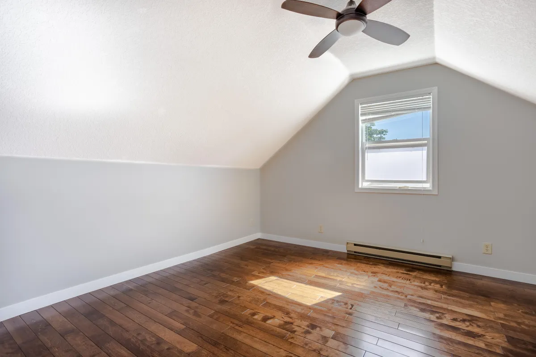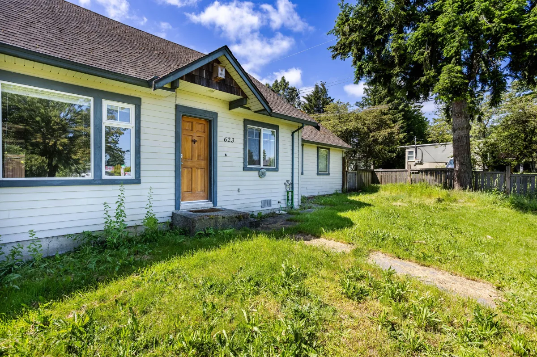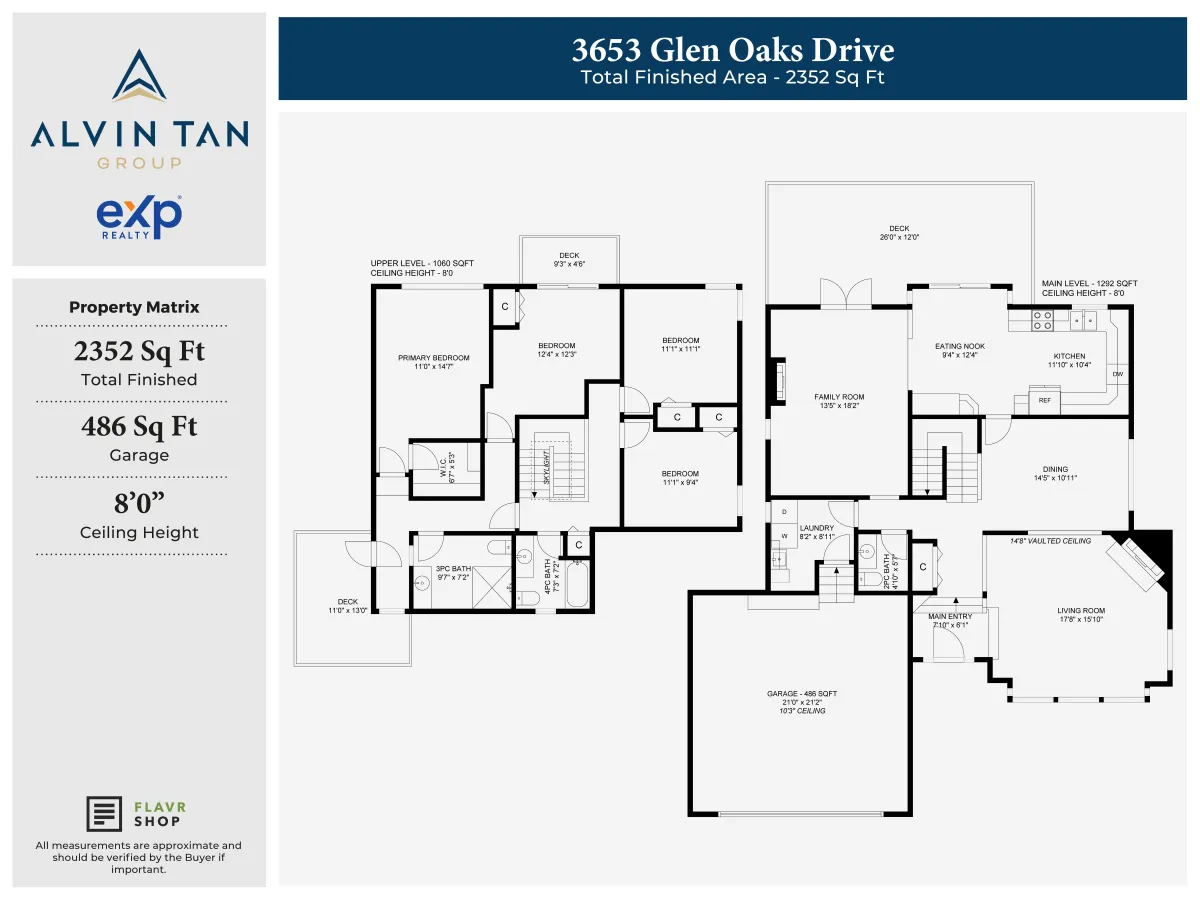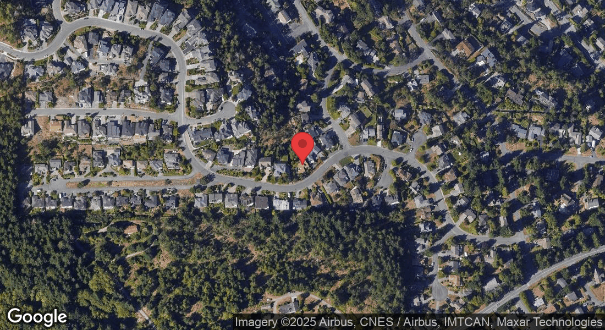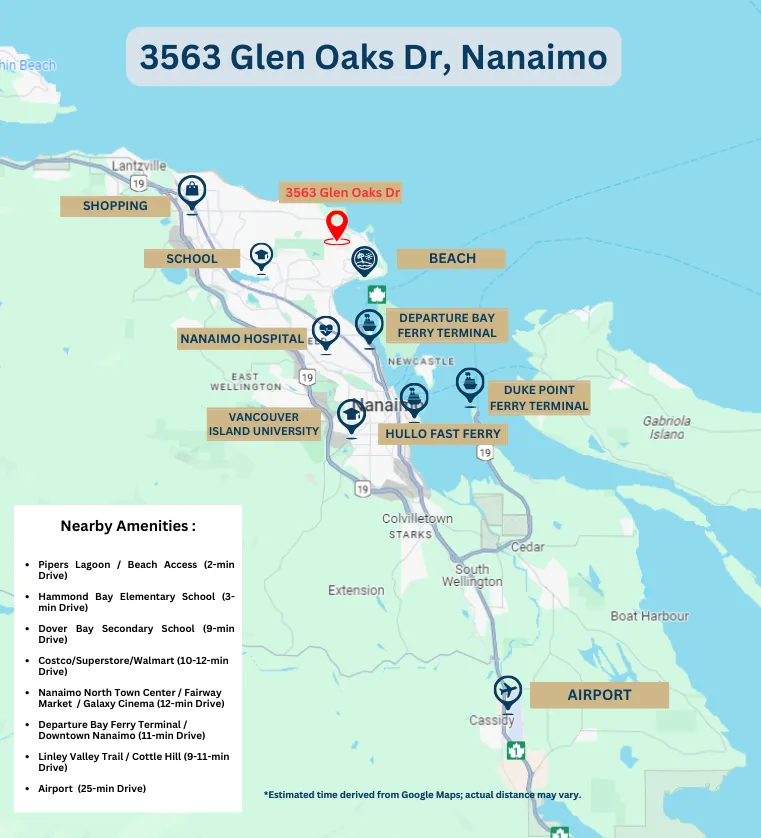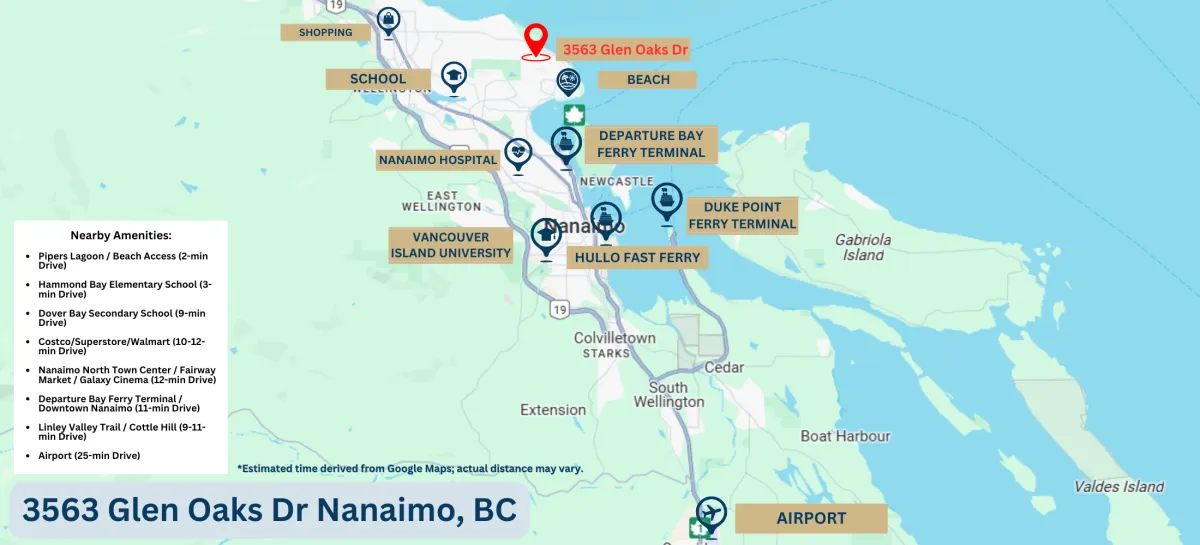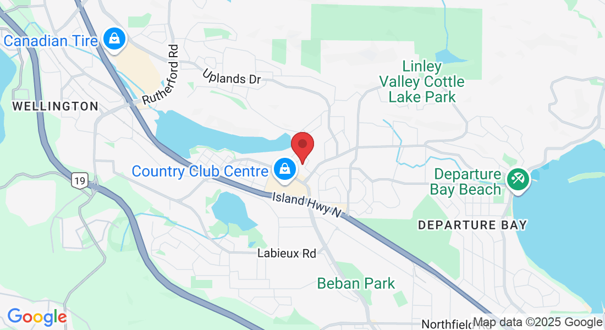



3653 Glen Oaks Dr, Nanaimo, BC
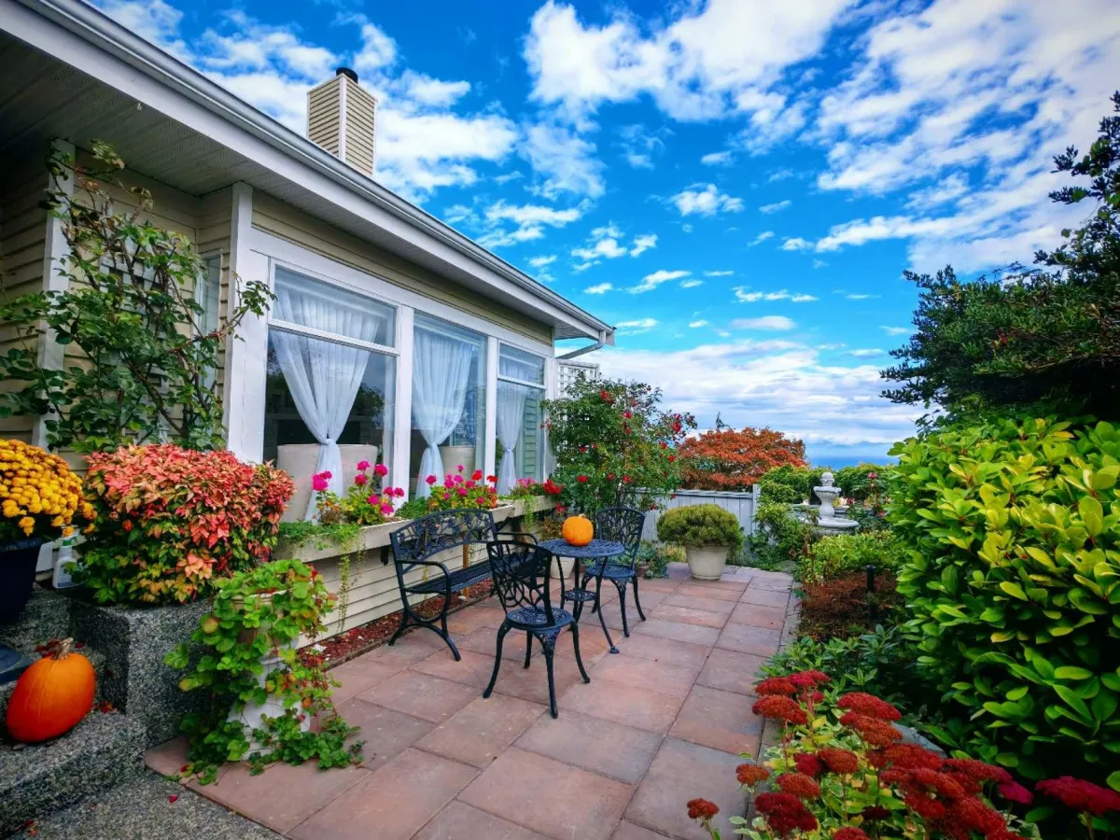
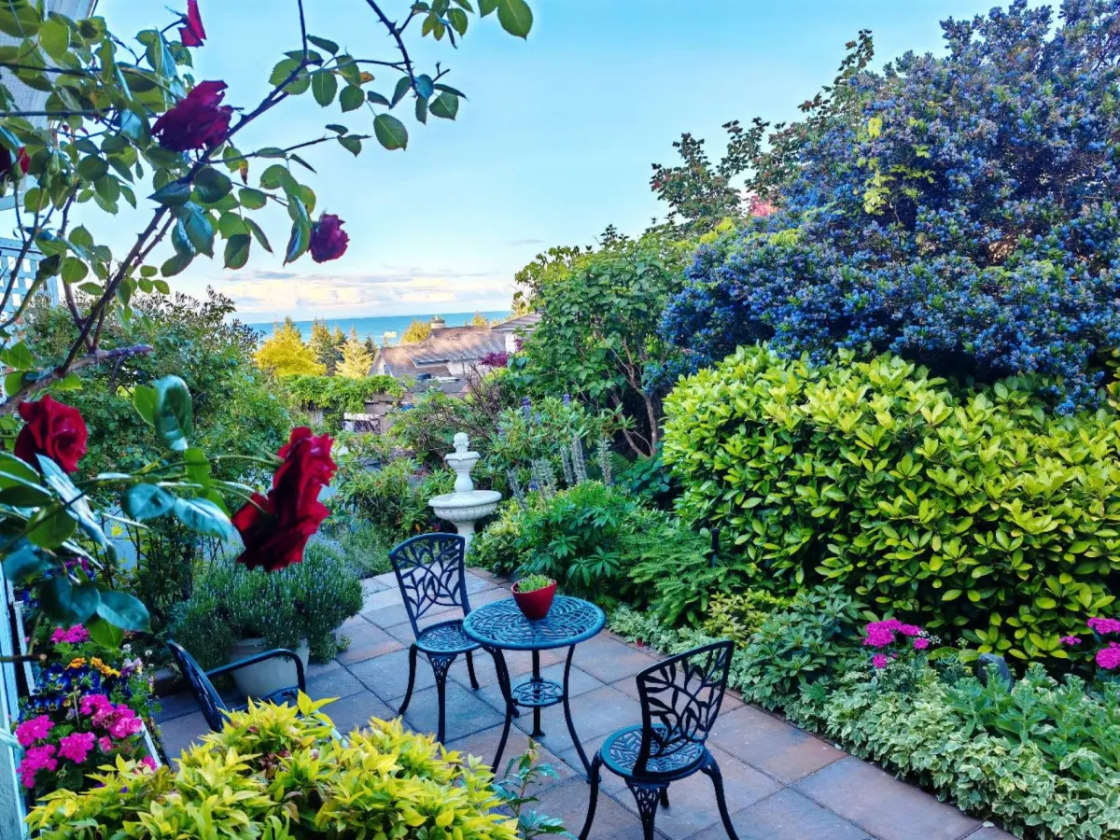
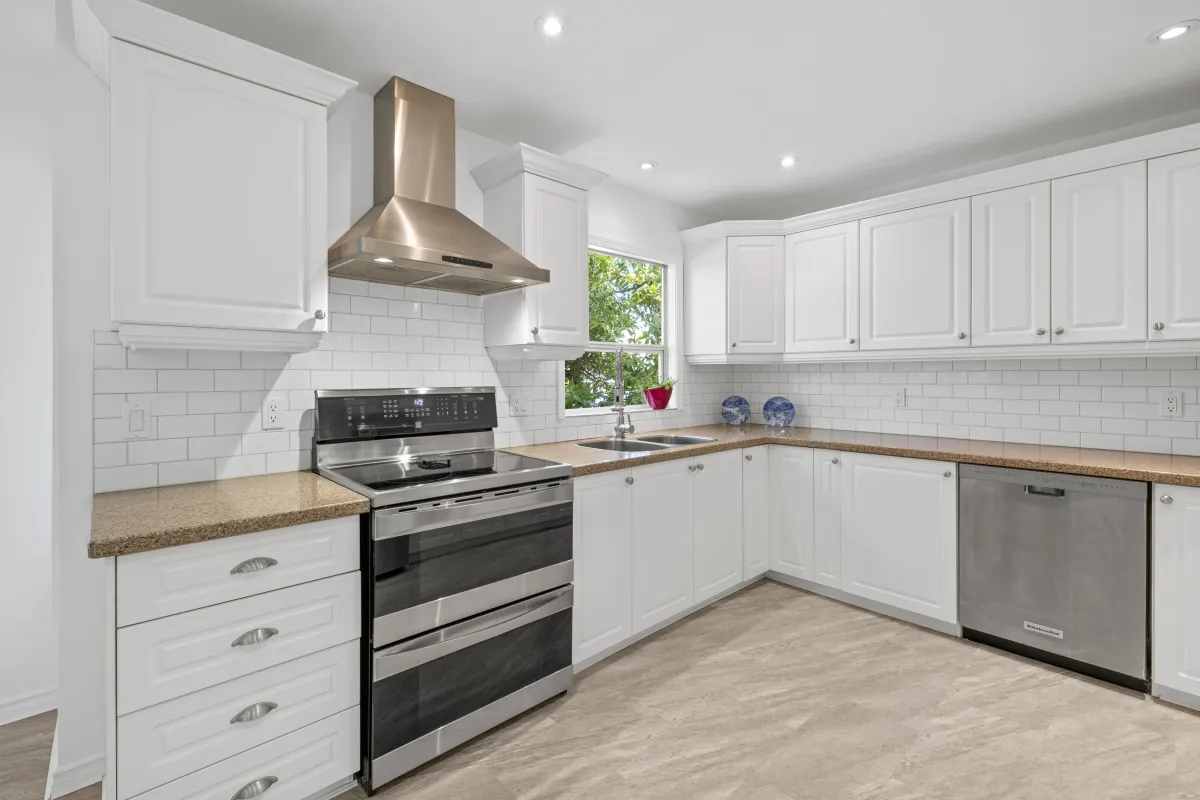
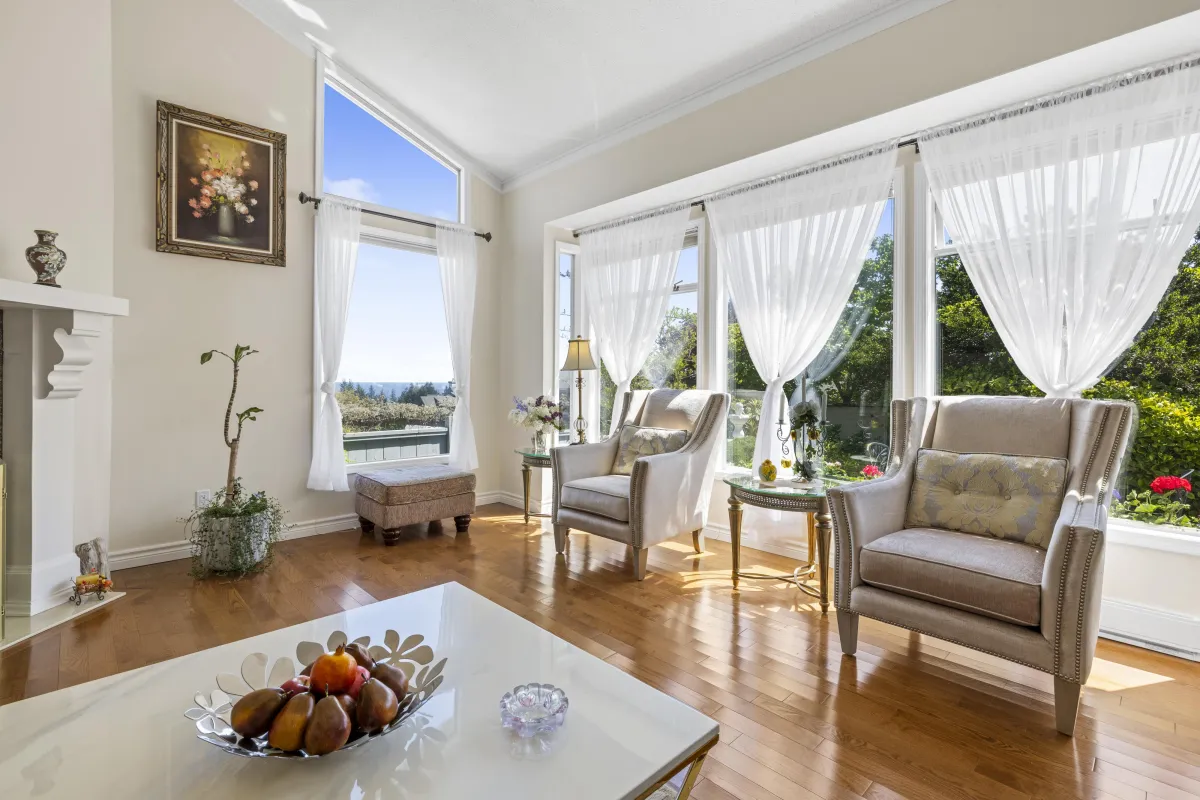




See More Nanaimo Listings Like This One in Real Time!
Share This Listing!
Click One Below.
Listing Details
MLS® #: 997698
LIST PRICE: $1,188,000
STATUS: New
Tucked away in a quiet, private setting, this warm and welcoming 4-bedroom, 3-bathroom home offers stunning ocean views, lush flower gardens, and a true sense of comfort and family living. From the moment you arrive, the charm of the brick-tiled front yard and vibrant blooms sets the tone for this peaceful retreat.
Inside, the home is filled with natural light thanks to its south-facing design and vaulted ceilings. The kitchen has been tastefully updated with waterproof flooring, stainless steel appliances, quartz countertops, a stylish backsplash, and crisp white cabinetry—perfect for family meals and everyday living. The dining room is set apart for privacy and easily fits an 8-seat table, making it ideal for gatherings and celebrations.
Upstairs, both bathrooms have been fully renovated, complete with fresh paint and new flooring, while the main level bathroom has also received thoughtful upgrades. Whether you’re relaxing by the natural gas fireplace in the family room or enjoying the cozy electric fireplace in the living room, this home is designed to bring comfort in every season.
Step outside into the backyard and you’ll find your own oasis, with colorful flowers, a peaceful walking trail just beyond the deck, and even a vegetable planter box in the sun-filled sunroom. There's plenty of room for the kids to play and space for everyone to enjoy the outdoors. The lawn and garden are kept green and healthy with a built-in sprinkler system, and there’s convenient side parking for guests or extra vehicles.
Located just minutes from Piper’s Lagoon and Linley Valley Lake, this is a perfect home for families who love nature, privacy, and a cozy, well-loved space to grow in. If you’re looking for a home where memories are made, this might just be the one.
All measurements approximate & should be verified if important.
*For more details, please contact Alvin's Team directly.
Office: 778-762-0707
Email: [email protected]
LOCATION DETAILS
Address:
3653 Glen Oaks Drive Nanaimo BC V9T 5L3
Neighborhood:
Hammond Bay
Ownership:
Freehold
Zoning:
Residential
AMOUNTS/DATES
Assessed Value:
$966,000
Listing Price:
$1,280,000
Taxes/Year:
$6,165/2024
EXTERIOR/BUILDING
Type:
Single Family Detached
Approx. Lot Size:
9,424 SqFt | 0.22 Acre
Lot Features:
Ocean View , Central Location, Easy Access, Family-Oriented Neighbourhood, Landscaped,Flower Garden, Quiet Area, Shopping Nearby
Front Faces:
South
Approx.Unfinished SqFt:
486
Approx. Finished SqFt
2,532
Foundation:
Poured Concrete
Construction:
Insulation: Ceiling, Insulation: Walls, Stucco
Roof:
Asphalt Shingle
Built In:
1984
Parking Type:
Driveway, Garage Double
Other Features:
Flower Garden, Irrigation
INTERIOR
Bedrooms:
4
Bathrooms:
3
Interior Features:
Private Setting, Vaulted Ceiling, Natural Light, Updated Kitchen, Waterproof Flooring, Newly painted, fully Renovated bathroom
Basements:
Yes
Flooring:
Hardwood, Laminated, Tile
Heat Source:
Electric Baseboard, Heat Pump
Air Conditioning:
No
Fireplace No./Type:
2, Electric & Natural Gas
Laundry:
In House
UTILITIES/APPLIANCES
Water:
Municipal
Sewer:
Sewer To Lot
Refrigerator:
1
Stove:
1
Dishwasher:
1
Washer & Dryer:
1
See More Nanaimo Sold Listings Like This One!
Listing Details
MLS® #:
997698
LIST PRICE: $1,280,000
STATUS:
NEW
LISTING
Tucked away in a peaceful, private setting, this warm and inviting 4-bedroom, 3-bath home offers stunning ocean views, vibrant gardens, and a true sense of comfort. The charming brick-tiled front yard and colorful blooms set a welcoming tone. Inside, vaulted ceilings and a south-facing design fill the space with natural light.
The updated kitchen features waterproof flooring, stainless steel appliances, quartz counters, white cabinetry, and a stylish backsplash. Upstairs bathrooms are fully renovated with new paint and flooring, and the main-level bath has been tastefully refreshed.
Relax by the natural gas or electric fireplaces, or step outside to a backyard oasis with lush gardens, walking trail access, sun-filled sunroom, and a veggie planter box. A sprinkler system keeps everything green, and there’s extra side parking. Minutes to Piper’s Lagoon and Linley Valley Parks. All measurements approximate & should be verified if important.
*For more details, please contact Alvin's Team directly.
Office: 778-762-0707
Email: [email protected]
LOCATION DETAILS
Address:
3653 Glen Oaks Drive Nanaimo, BC V9T 5L3
Neighborhood:
Hammond Bay
Ownership:
Freehold
Zoning:
Residential
AMOUNTS/DATES
Assessed Value:
$966,000
List Price:
$1,280,000
Taxes/Year:
$6,165/2024
EXTERIOR/BUILDING
Type:
Single Family Detached
Approx. Lot Size:
9,424 SqFt | 0.22 Acre
Lot Features:
Ocean View , Central Location, Easy Access, Family-Oriented Neighbourhood, Landscaped,Flower Garden, Quiet Area, Shopping Nearby
Front Faces:
South
Approx. SqFt:
486
Approx. Finished SqFt
2,532
Foundation:
Poured Concrete
Construction:
Insulation: Ceiling, Insulation: Walls, Stucco
Roof:
Asphalt Shingle
Built In:
1984
Parking Type:
Driveway, Garage Double
Other Features:
Flower Garden, Irrigation
INTERIOR
Bedrooms:
4
Bathrooms:
3
Interior Features:
Private Setting, Vaulted Ceiling, Natural Light, Updated Kitchen, Waterproof Flooring, Newly painted, fully Renovated bathroom
Basements:
Yes
Flooring:
Hardwood, Laminated, Tile
Heat Source:
Electric Baseboard, Heat Pump
Air Conditioning:
No
Fireplace No./Type:
2, Electric &
Natural Gas
Laundry:
In House
UTILITIES/APPLIANCES
Water:
Municipal
Sewer:
Sewer To Lot
Refrigerator:
1
Stove:
1
Dishwasher:
1
Washer & Dryer:
1
Share This Listing!
See What Our Clients Said About Us!

We would like to hear from you! If you have any questions, please do not hesitate to contact us. We will do our best to respond within 24 hours.
You agree to receive property info, updates, and other resources via email, phone and/or text message. Your wireless carrier may impose charges for messages received. You may withdraw consent anytime. We take your privacy seriously, see our privacy policy/terms of service here.

